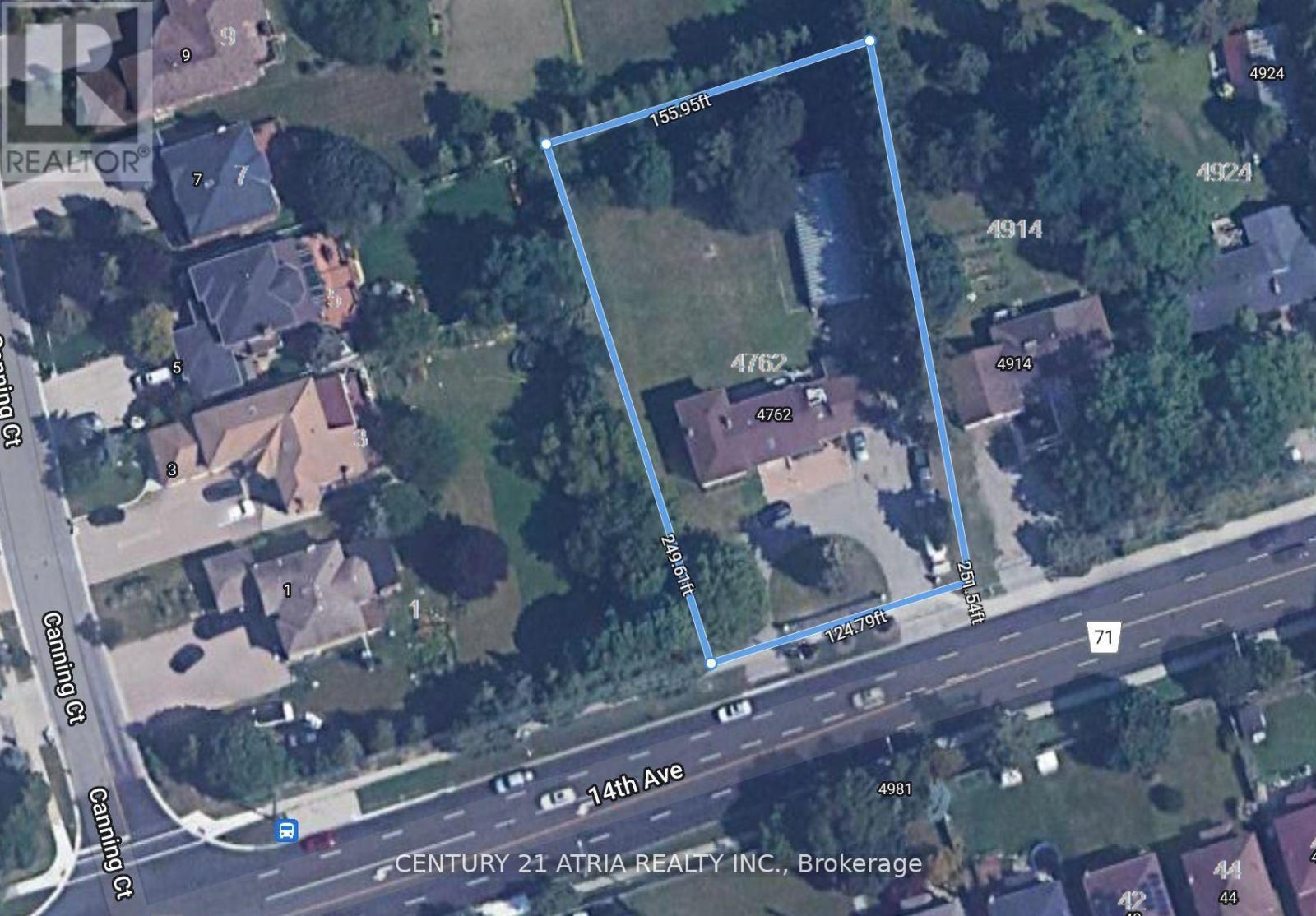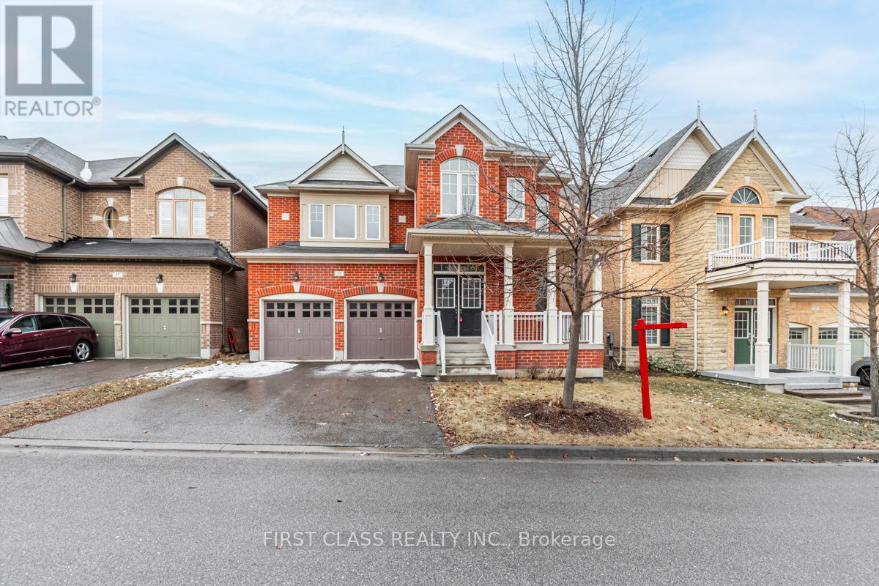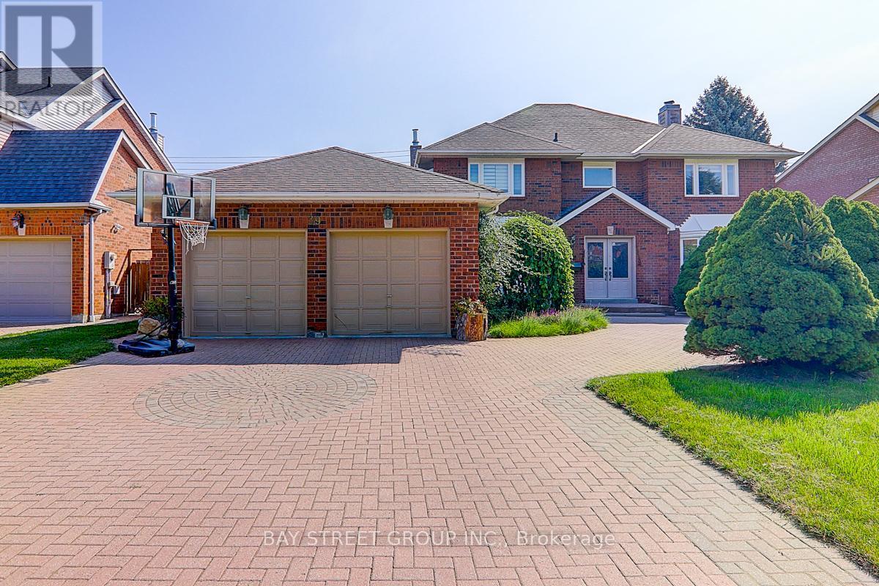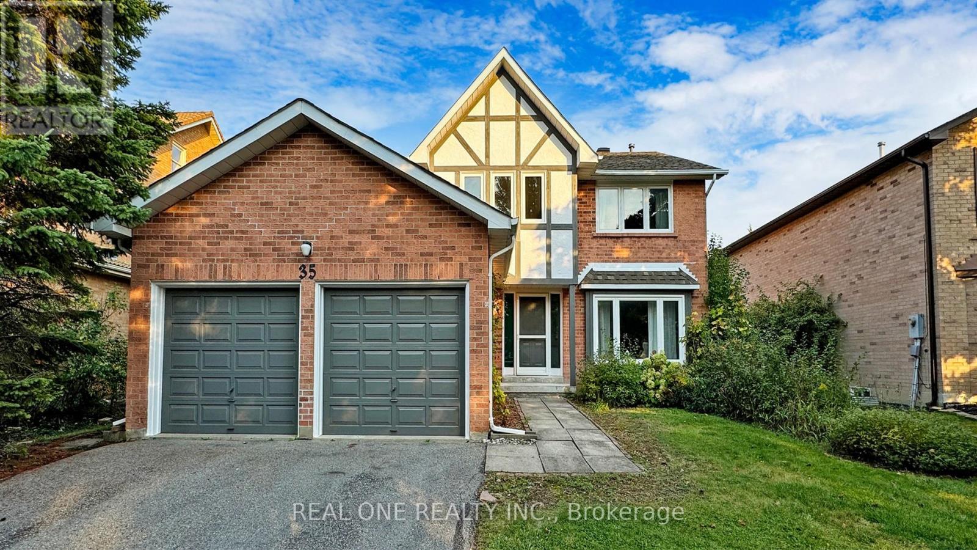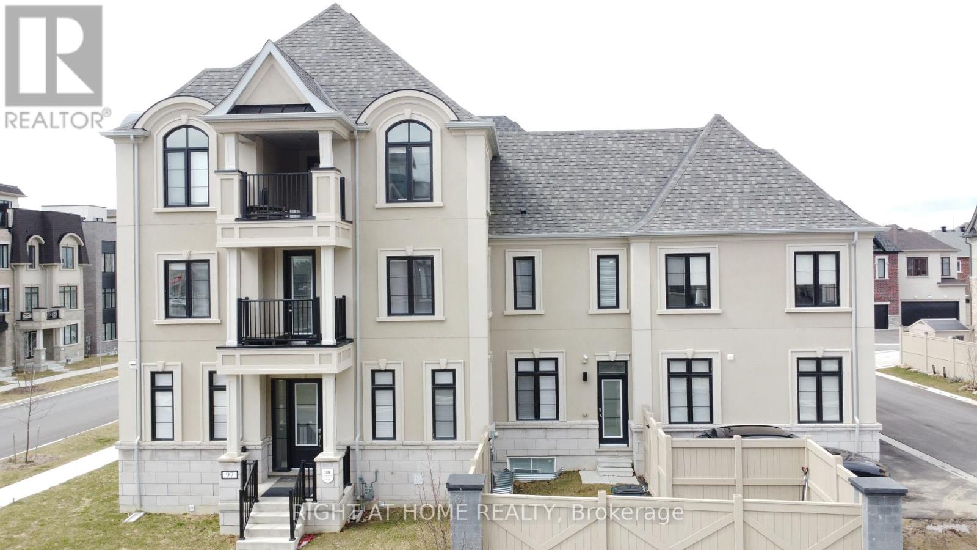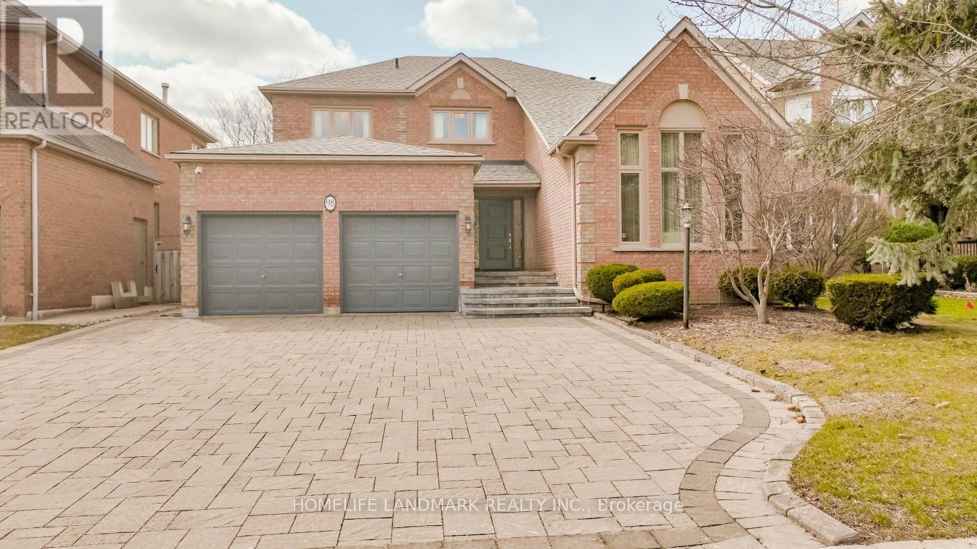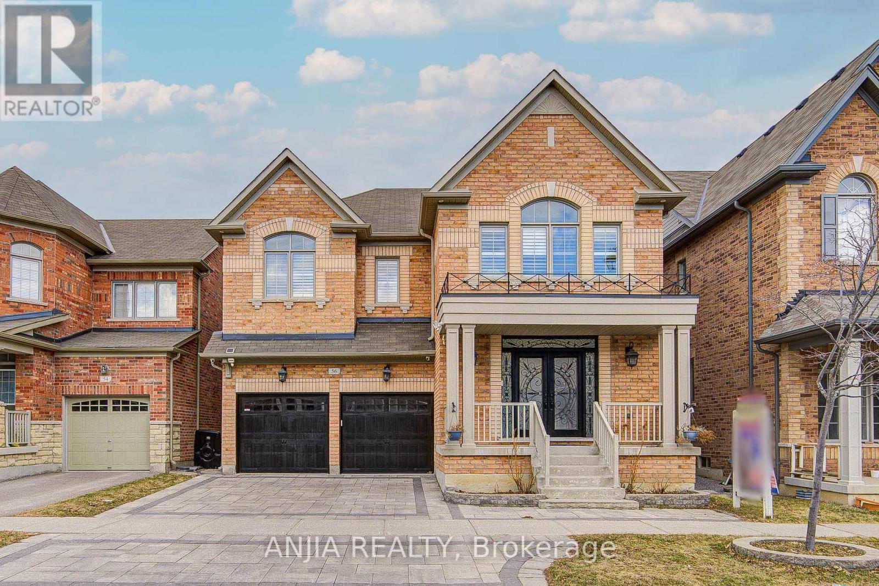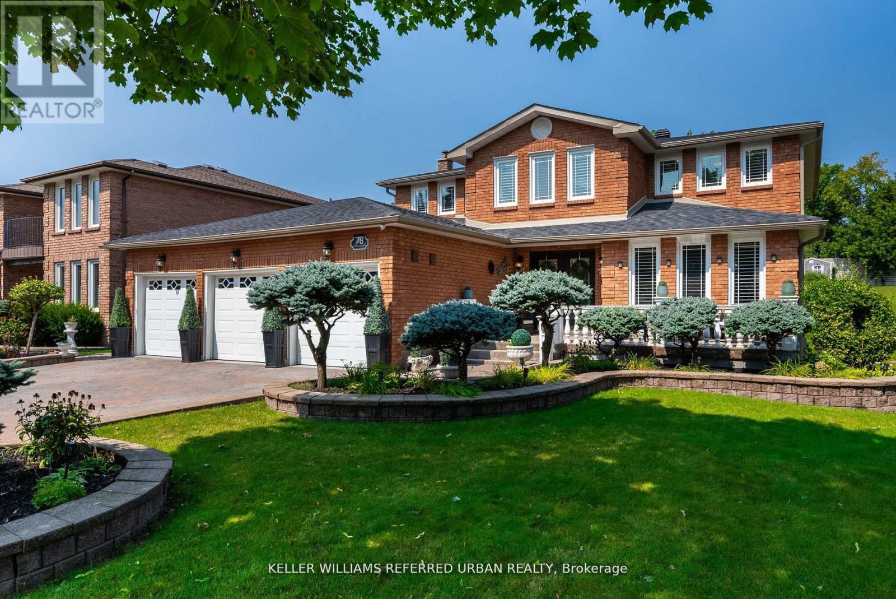Free account required
Unlock the full potential of your property search with a free account! Here's what you'll gain immediate access to:
- Exclusive Access to Every Listing
- Personalized Search Experience
- Favorite Properties at Your Fingertips
- Stay Ahead with Email Alerts
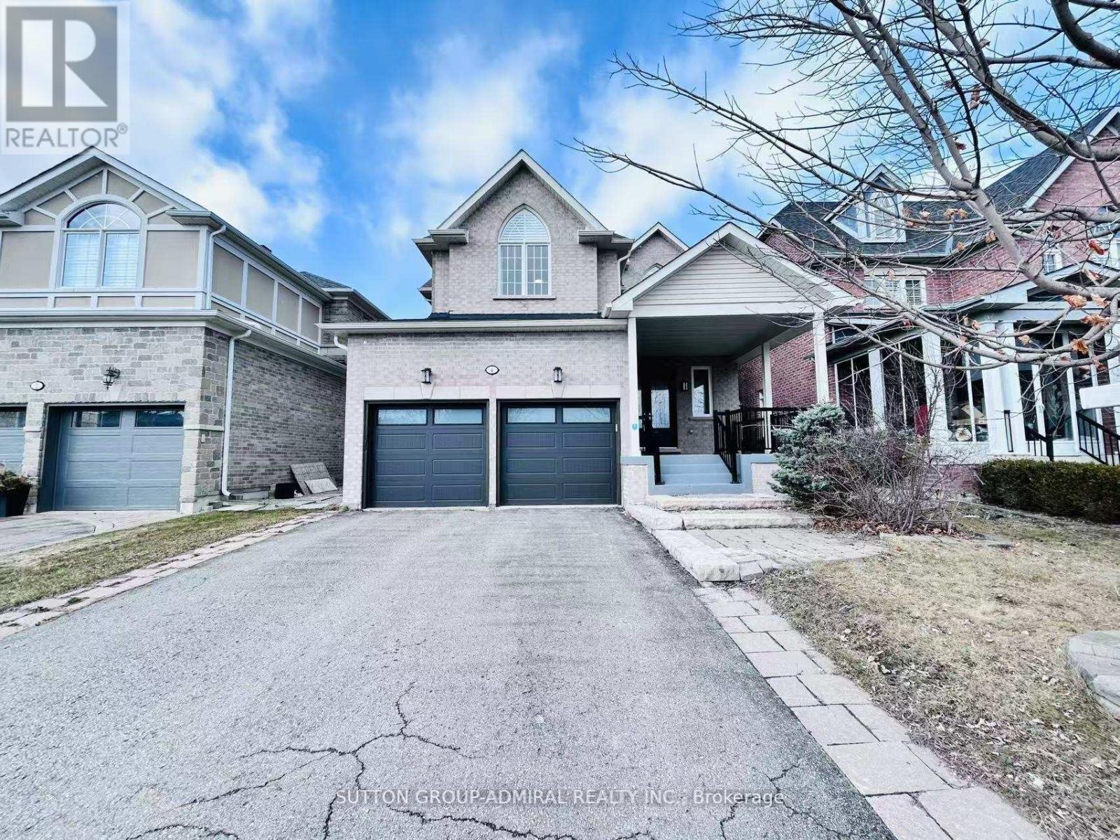
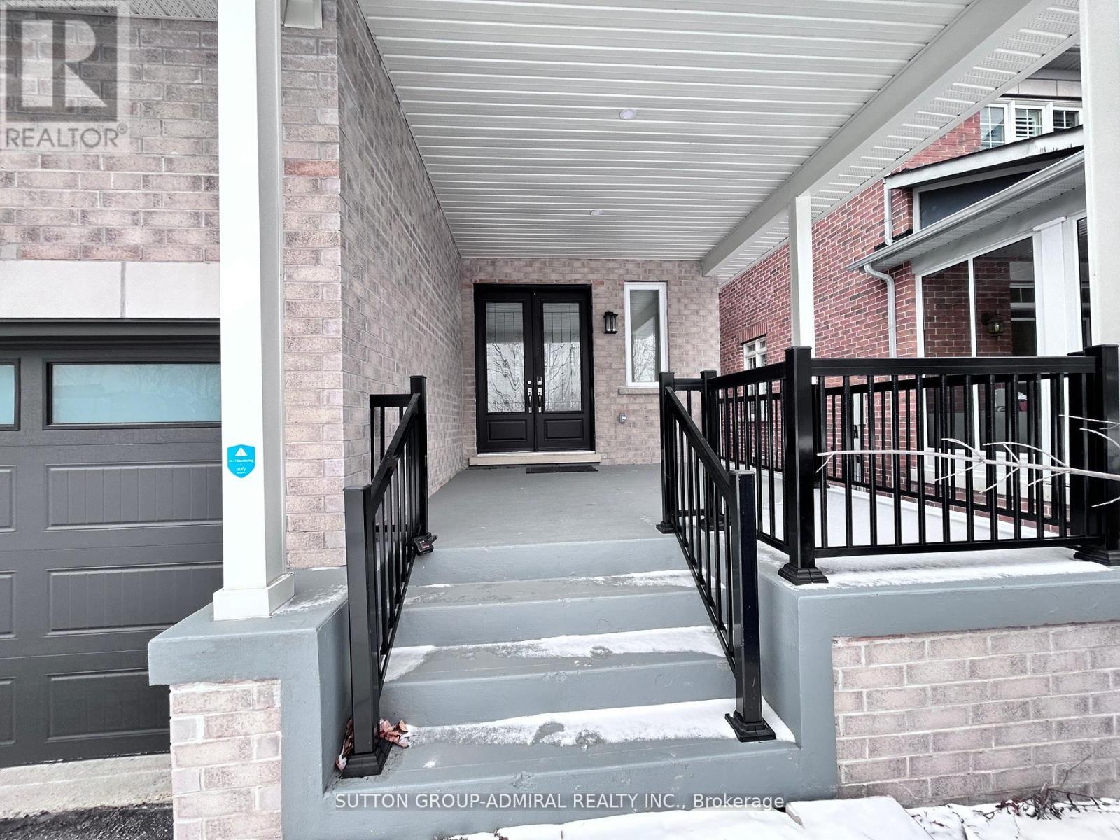
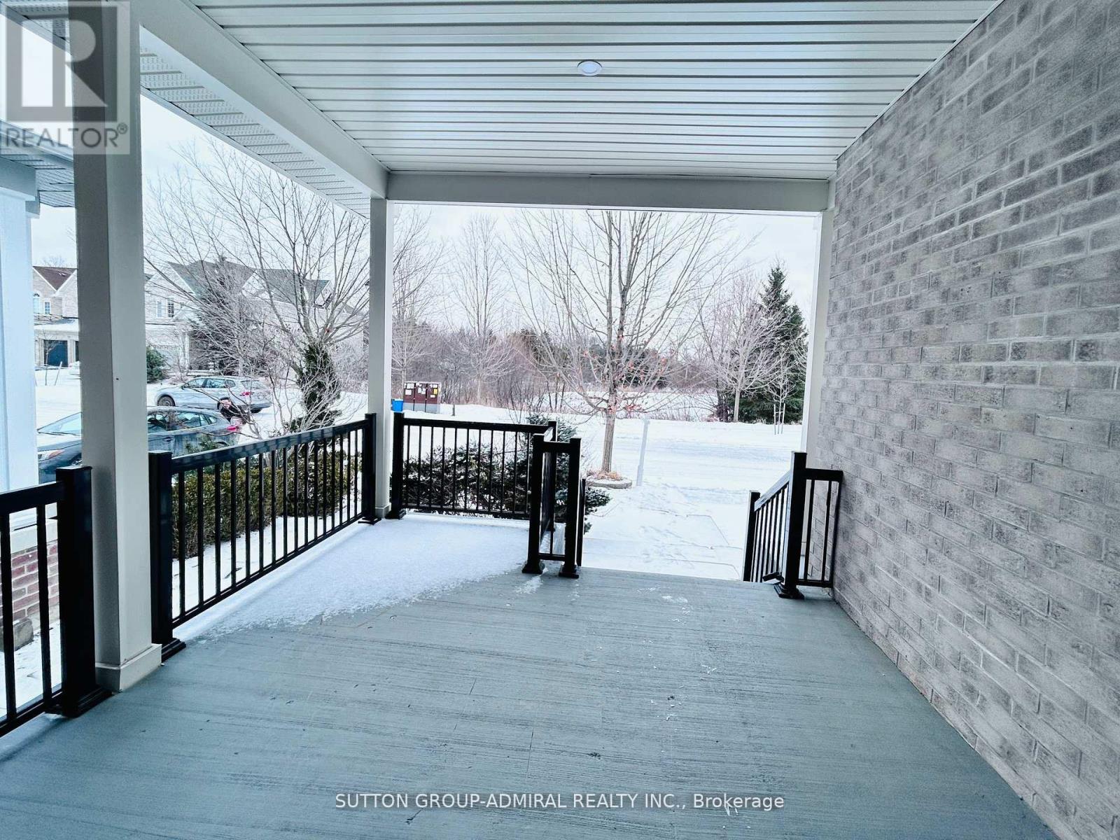
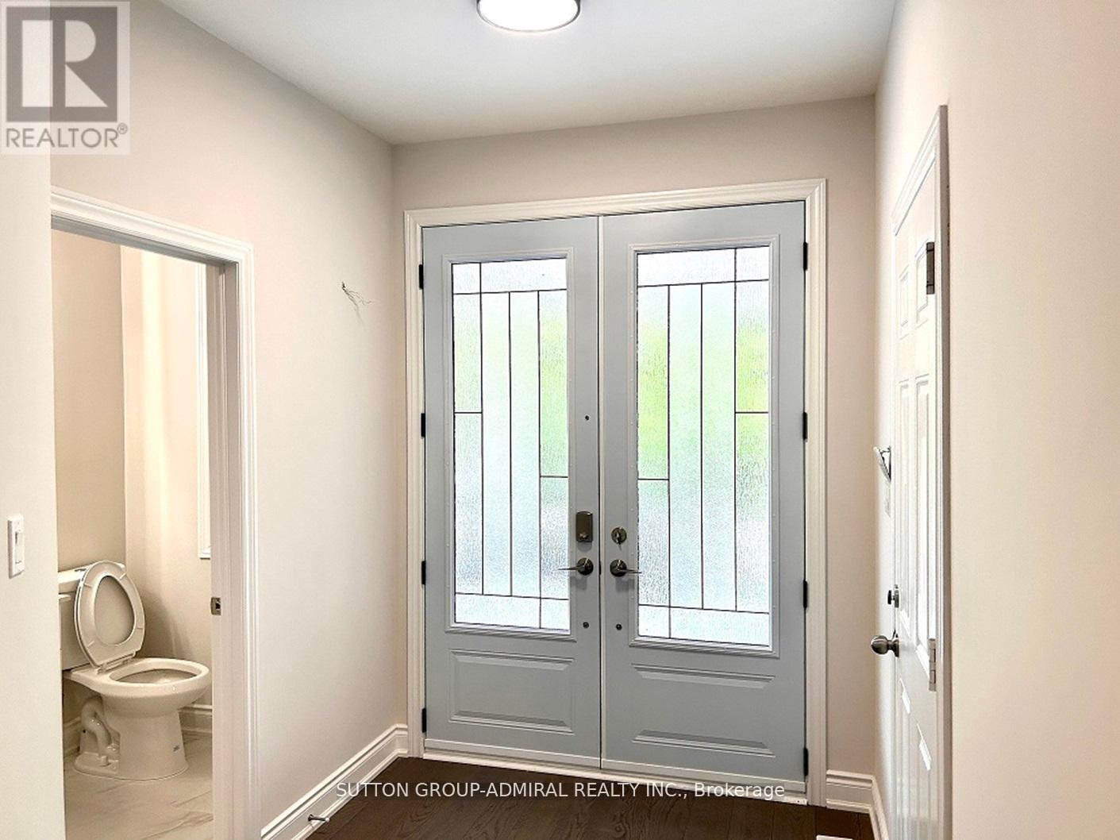

$2,360,000
4 CASTLEGLEN BOULEVARD
Markham, Ontario, Ontario, L6C0A8
MLS® Number: N12146071
Property description
Stunning, sun-filled luxury 4-bedroom detached home on a quiet street in the prestigious Berczy community, nestled in a peaceful family neighborhood. Unobstructed views of the south pond. Owner Spent $$$ Renovated in 2023 : New Engineered Wood Floor Through-Out entire home, new Powder room, new vanities through-out 2nd washrooms, new elegant double entry french front doors, new garage doors(2023), new furnace(2023), new roof(2023), Plenty Of Pot Lights. Modern open-concept kitchen featuring a central island, Quartz countertops, lots of pantries & a spacious breakfast nook with direct access to the backyard. office with French doors. Generous-sized 4 bedrooms filled with natural light. Spacious Primary bedroom with 5-pcs ensuite and walk-in closet. Finished basement with a wet bar, recreation area & one extra bedroom. Separate laundry room on main floor. Fenced backyard featuring interlocking & a small garden, perfect for BBQs and gardening. Top Ranking School Zone: Pierre Elliott Trudeau H.S! Steps to sports field, children playground, park & trails, and public transit. Close To All Amenities: schools, Shopping Centre, Restaurants, golf course, GO Train station & Hwy 404/Hwy 7, Lots more!
Building information
Type
*****
Appliances
*****
Basement Development
*****
Basement Type
*****
Construction Style Attachment
*****
Cooling Type
*****
Exterior Finish
*****
Fireplace Present
*****
Fire Protection
*****
Flooring Type
*****
Half Bath Total
*****
Heating Fuel
*****
Heating Type
*****
Size Interior
*****
Stories Total
*****
Utility Water
*****
Land information
Amenities
*****
Sewer
*****
Size Depth
*****
Size Frontage
*****
Size Irregular
*****
Size Total
*****
Surface Water
*****
Rooms
Main level
Office
*****
Family room
*****
Eating area
*****
Kitchen
*****
Foyer
*****
Living room
*****
Dining room
*****
Basement
Recreational, Games room
*****
Bedroom 5
*****
Second level
Bedroom 4
*****
Bedroom 3
*****
Bedroom 2
*****
Primary Bedroom
*****
Courtesy of SUTTON GROUP-ADMIRAL REALTY INC.
Book a Showing for this property
Please note that filling out this form you'll be registered and your phone number without the +1 part will be used as a password.
