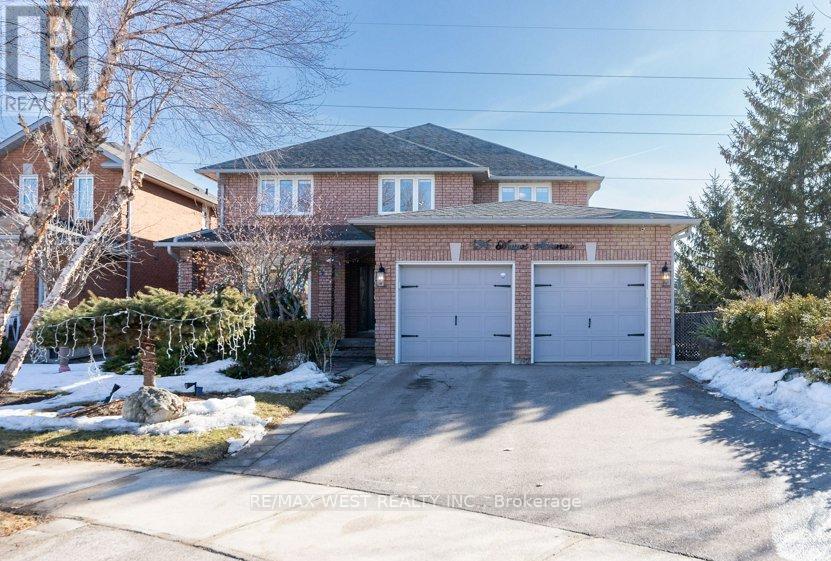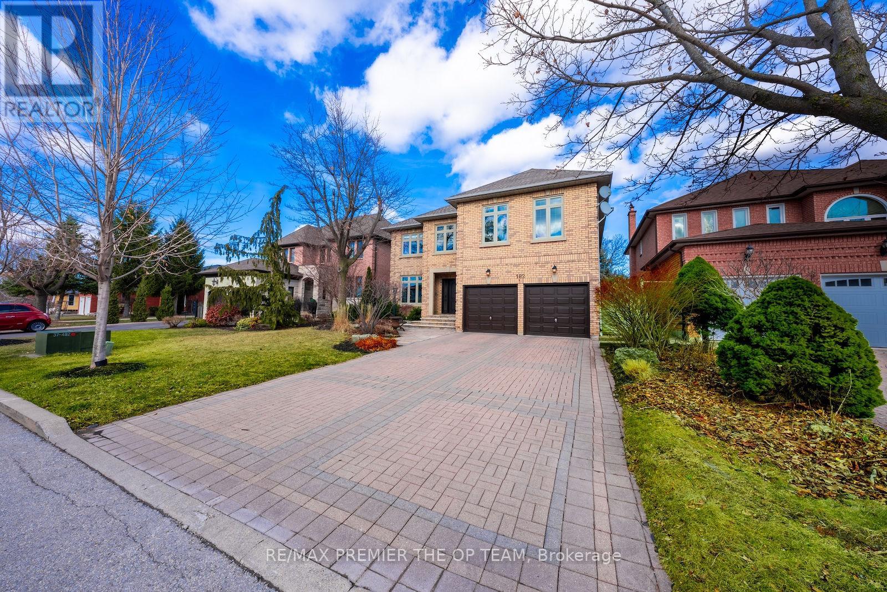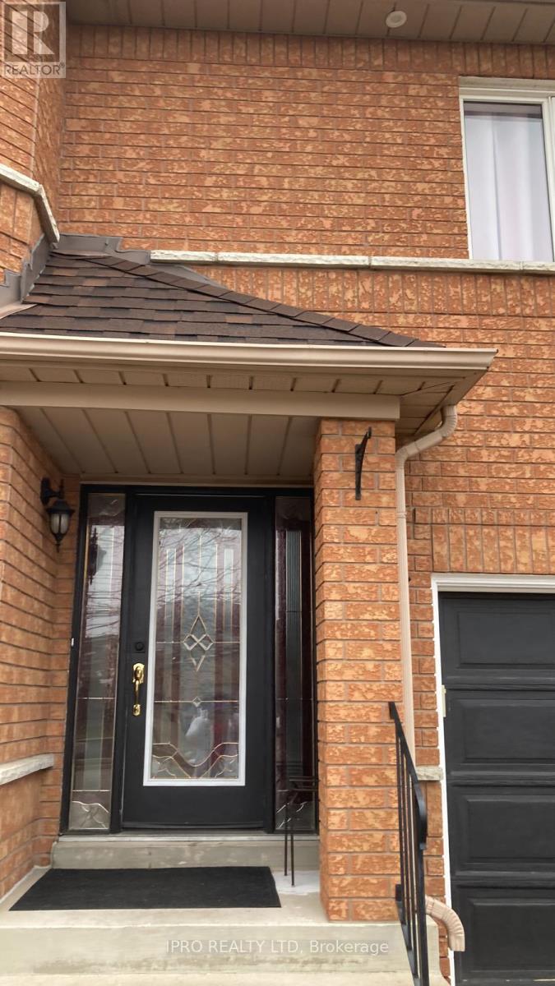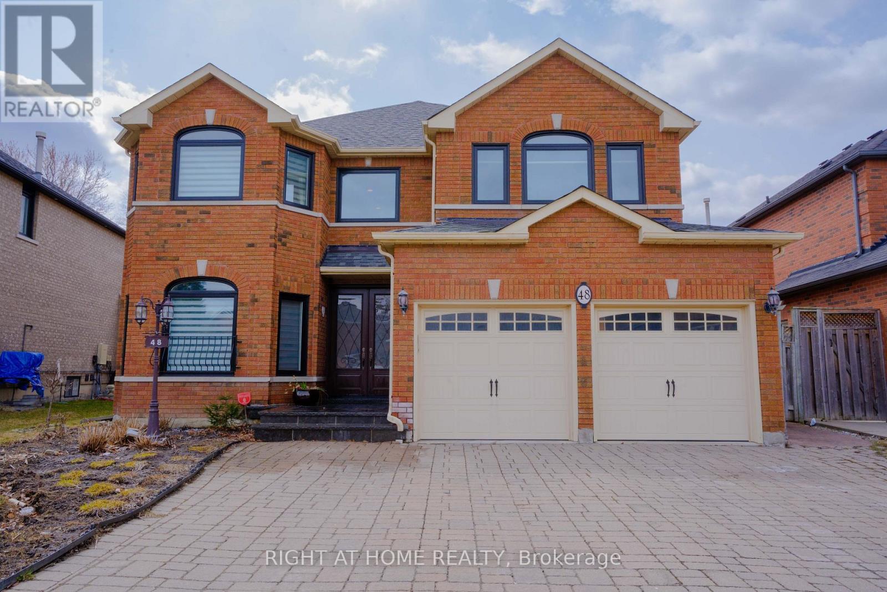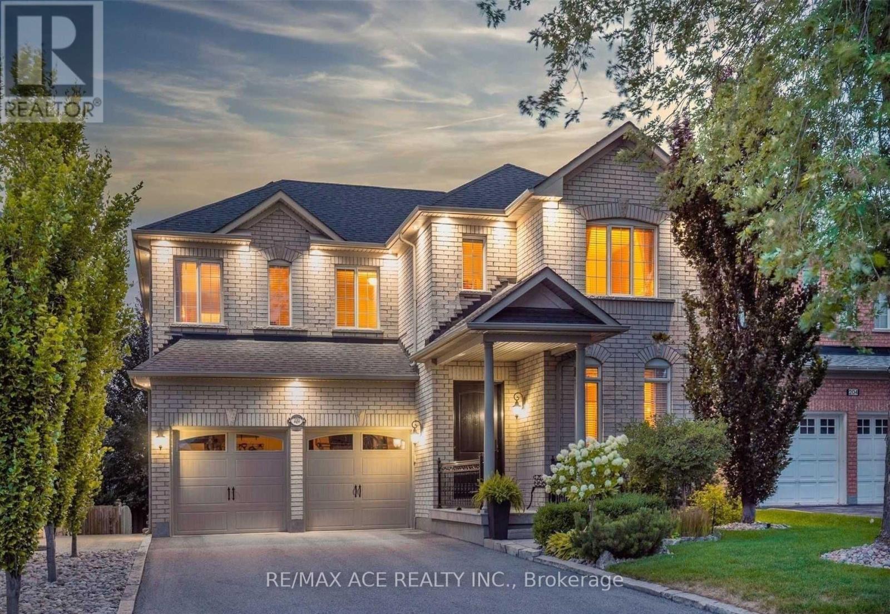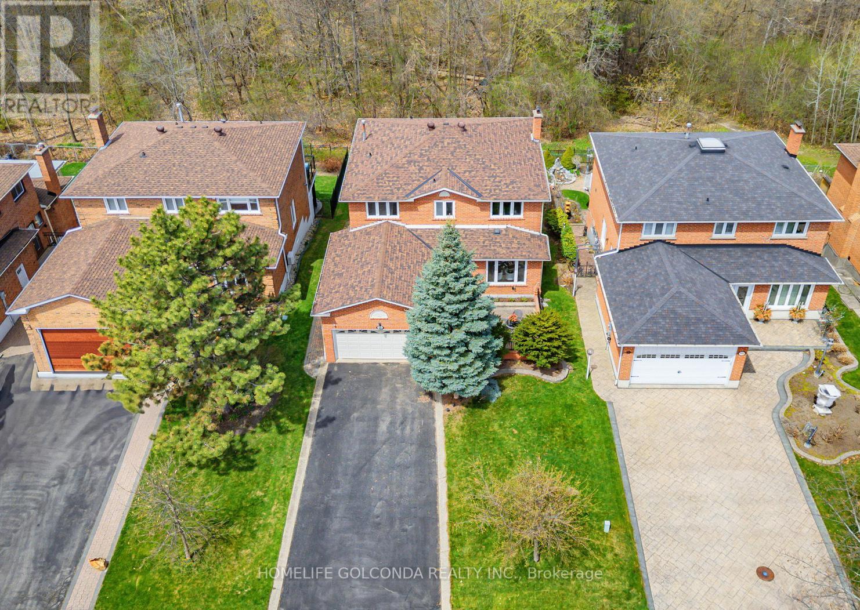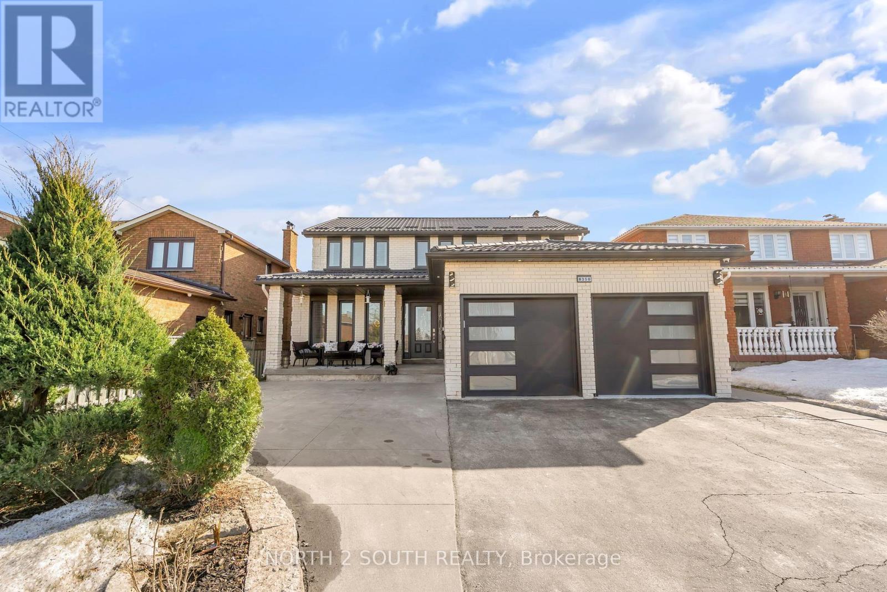Free account required
Unlock the full potential of your property search with a free account! Here's what you'll gain immediate access to:
- Exclusive Access to Every Listing
- Personalized Search Experience
- Favorite Properties at Your Fingertips
- Stay Ahead with Email Alerts
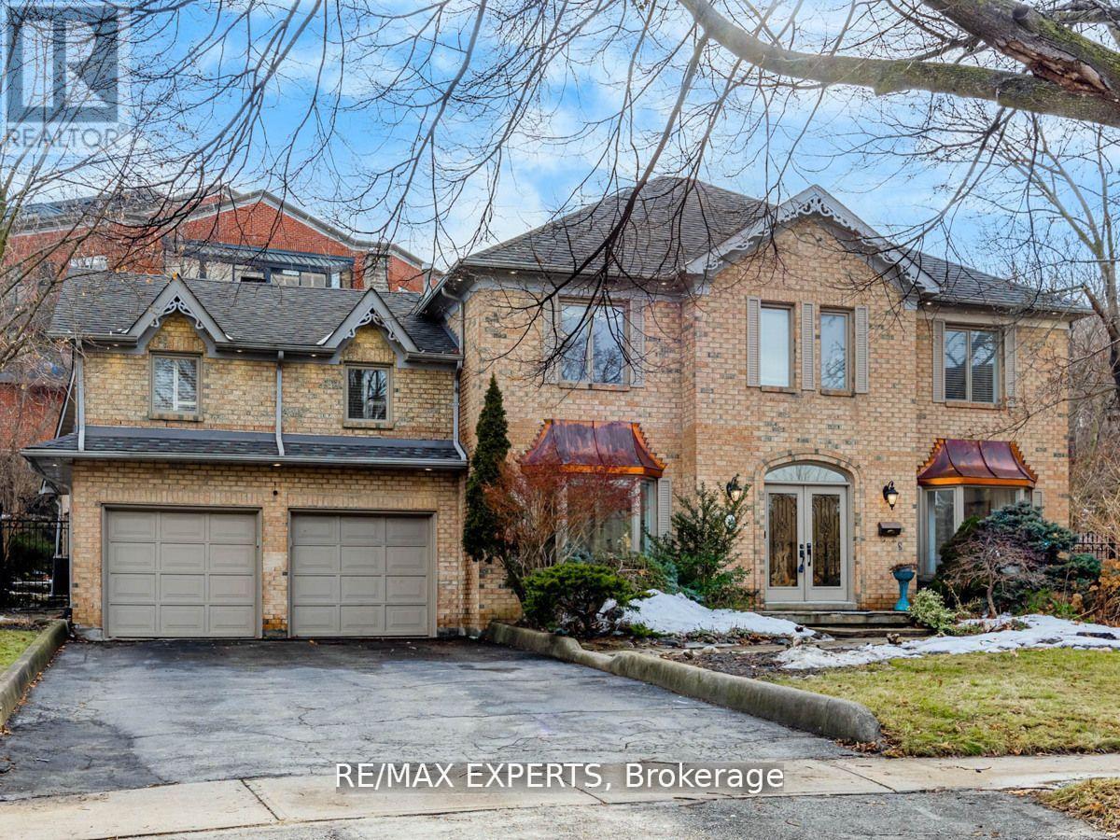
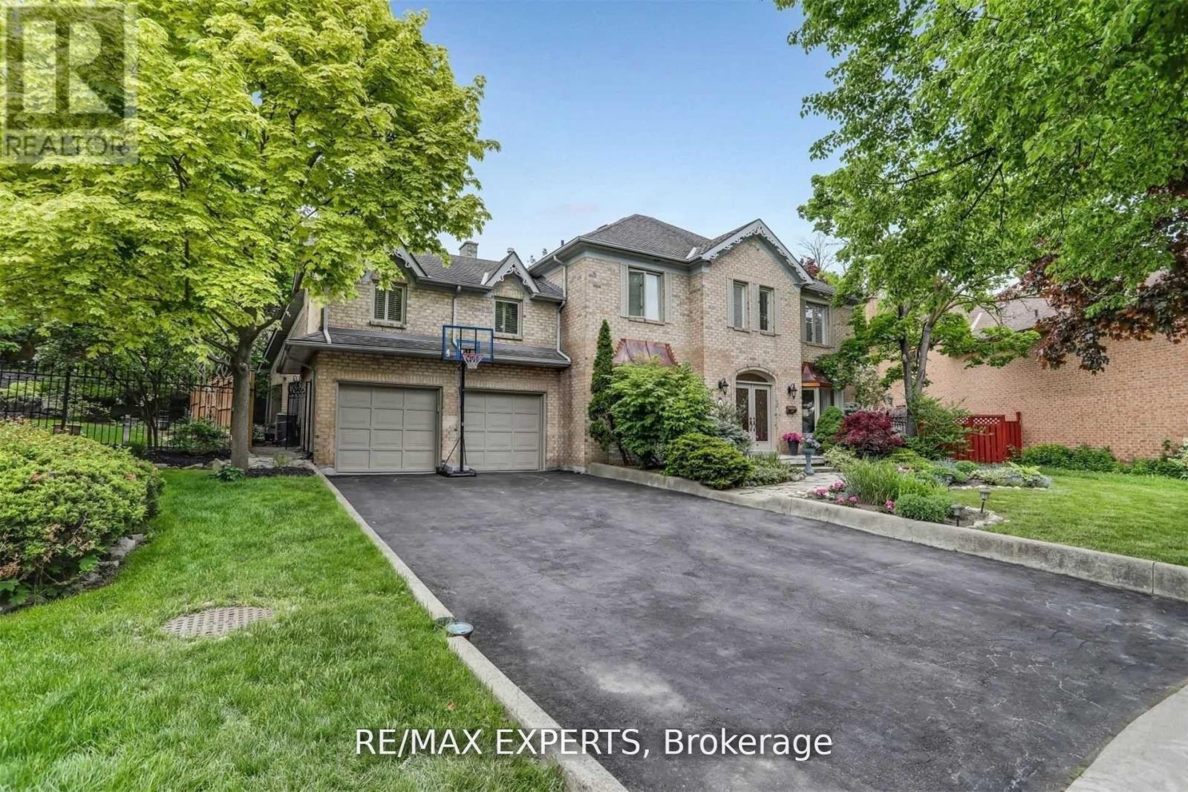

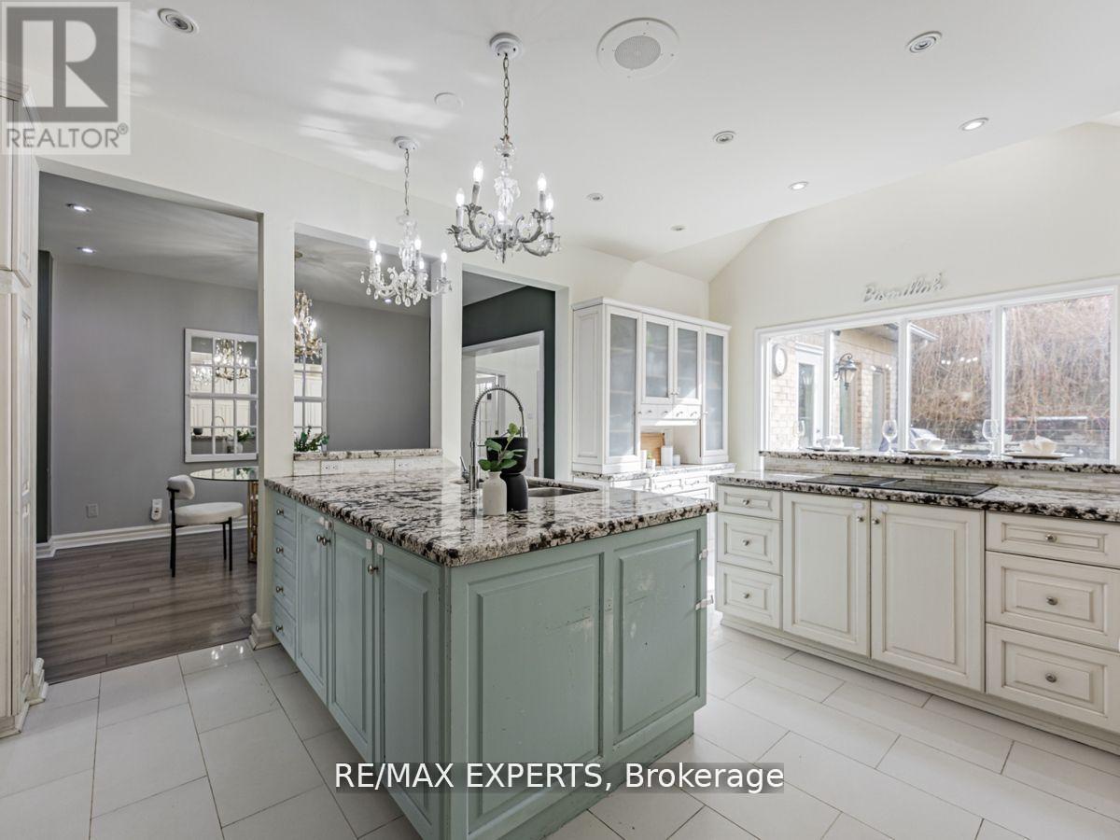
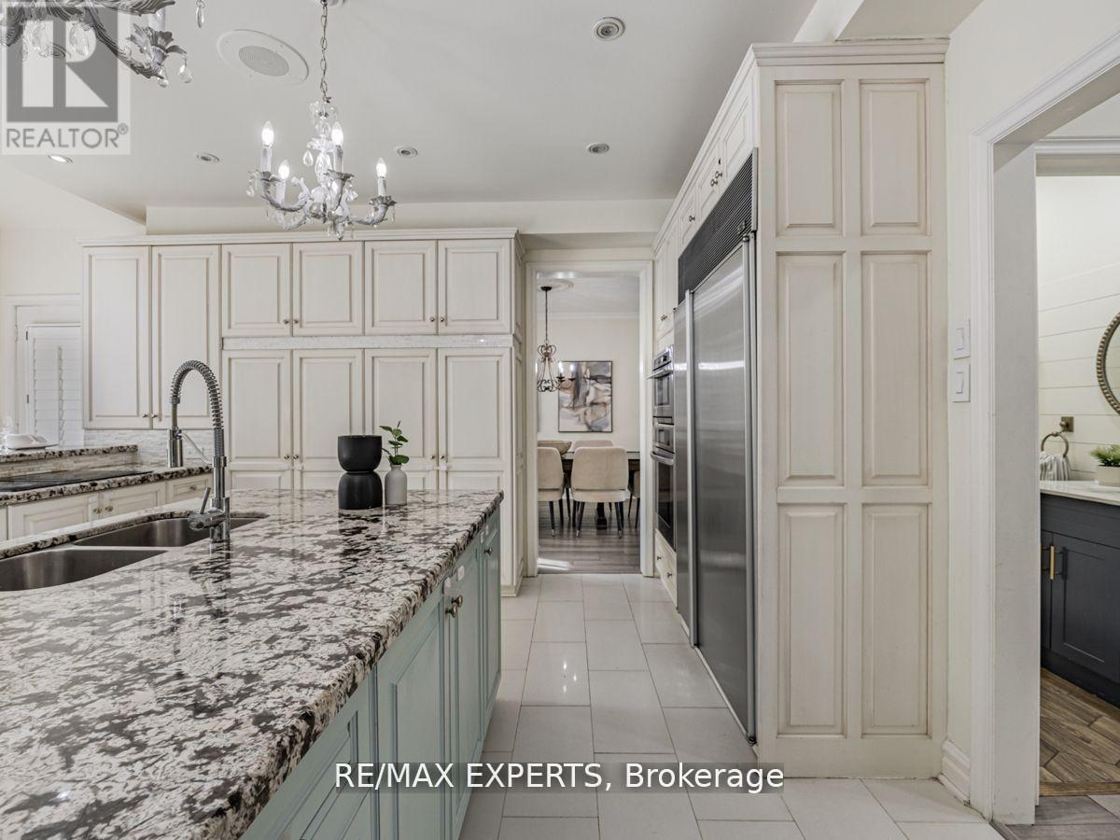
$1,850,000
32 ROSEBURY LANE
Vaughan, Ontario, Ontario, L4L3Z2
MLS® Number: N12137824
Property description
Welcome to this sun-filled, custom-built masterpiece featuring 3,900 sq. ft. of above-grade living space plus a newly finished 2-bedroom basement perfect for growing families or an in-law suite. Step inside to 9-foot ceilings and a chefs dream kitchen equipped with a Sub-Zero refrigerator, built-in oven, and a spacious center island. The inviting family room features a cozy fireplace with breathtaking views of the beautifully landscaped backyard. Located just a short walk from downtown Woodbridge, the Humber River, Market Lane shops, golf courses, and top-rated restaurants, this home offers the perfect blend of luxury and convenience. Recent upgrades include:- New flooring on the main level- Brand-new 2-bedroom basement with a kitchen, laundry, and separate entrance- New railings & staircase- Recessed lighting throughout the home- New chandelier in the family room- Exterior spotlights that elegantly showcase the home- New garage door openers, New 220v Electric panel and EV charger ready- New washer & dryer on the second floor- Roof shingles (2022)This meticulously upgraded home is move-in ready don't miss your chance to own a truly exceptional property!
Building information
Type
*****
Amenities
*****
Appliances
*****
Basement Development
*****
Basement Type
*****
Construction Style Attachment
*****
Cooling Type
*****
Exterior Finish
*****
Fireplace Present
*****
Flooring Type
*****
Foundation Type
*****
Half Bath Total
*****
Heating Fuel
*****
Heating Type
*****
Size Interior
*****
Stories Total
*****
Utility Water
*****
Land information
Sewer
*****
Size Depth
*****
Size Frontage
*****
Size Irregular
*****
Size Total
*****
Rooms
Upper Level
Loft
*****
Main level
Sunroom
*****
Office
*****
Eating area
*****
Family room
*****
Kitchen
*****
Dining room
*****
Living room
*****
Third level
Loft
*****
Second level
Bedroom 2
*****
Primary Bedroom
*****
Bedroom 3
*****
Upper Level
Loft
*****
Main level
Sunroom
*****
Office
*****
Eating area
*****
Family room
*****
Kitchen
*****
Dining room
*****
Living room
*****
Third level
Loft
*****
Second level
Bedroom 2
*****
Primary Bedroom
*****
Bedroom 3
*****
Courtesy of RE/MAX EXPERTS
Book a Showing for this property
Please note that filling out this form you'll be registered and your phone number without the +1 part will be used as a password.
