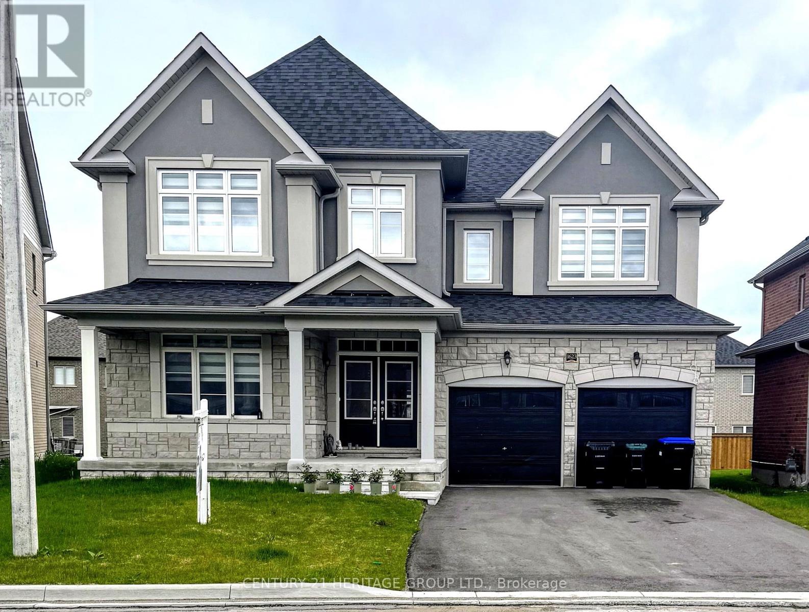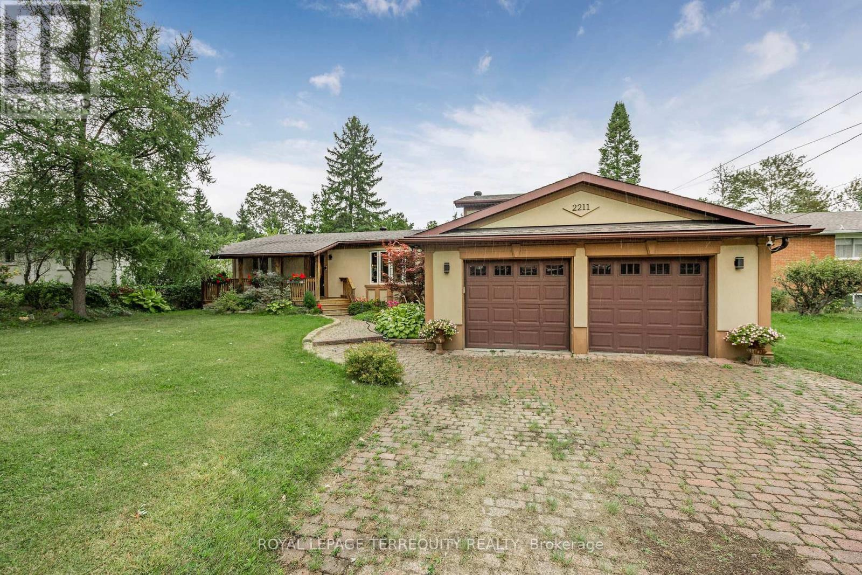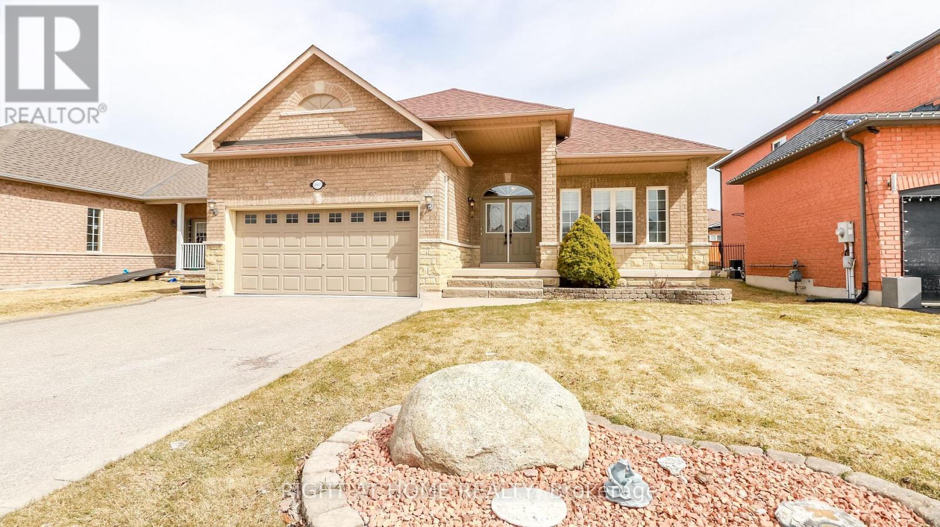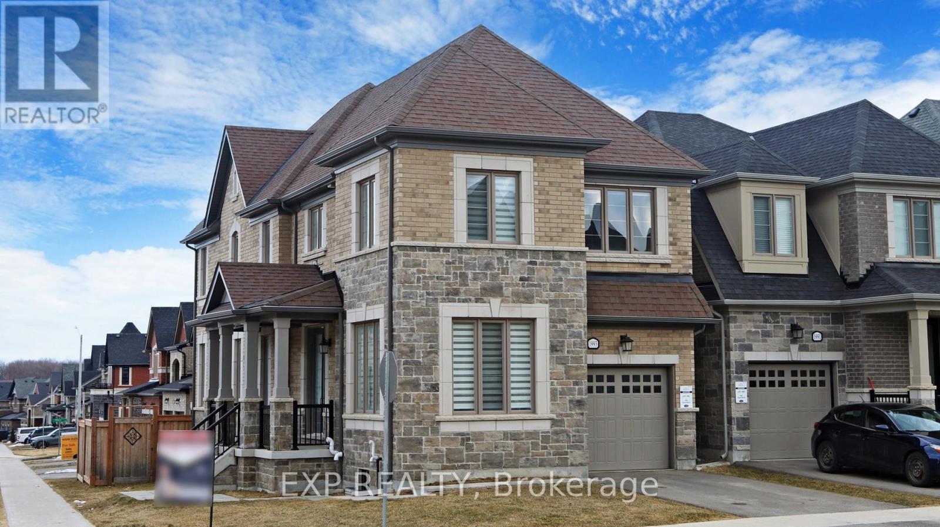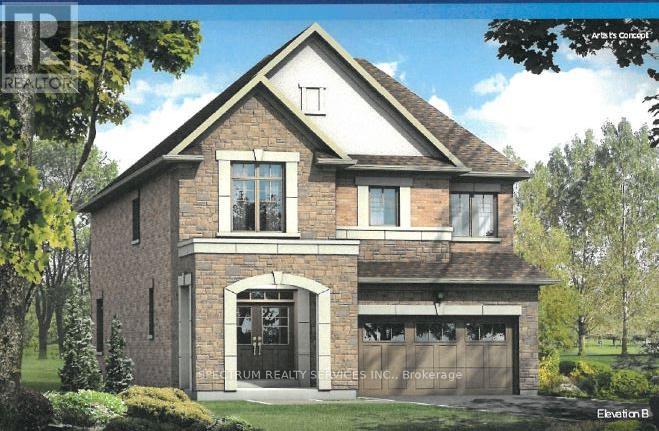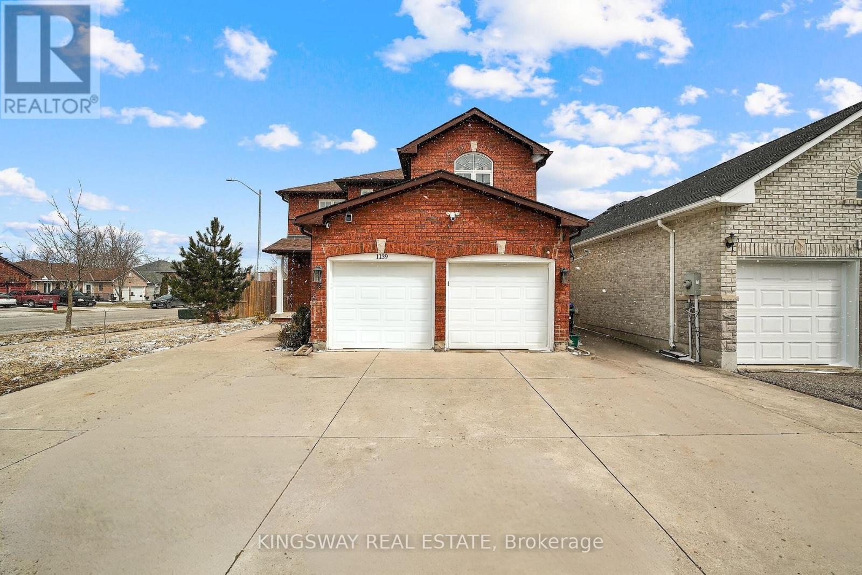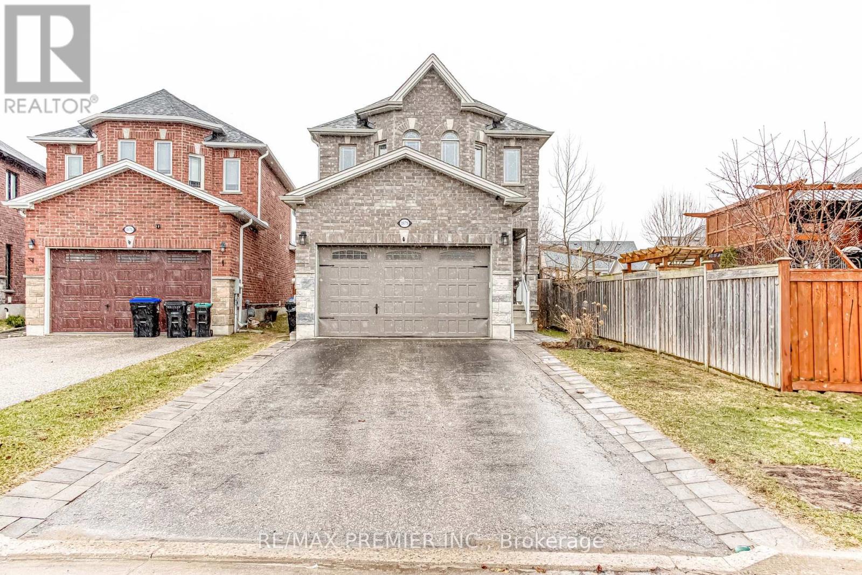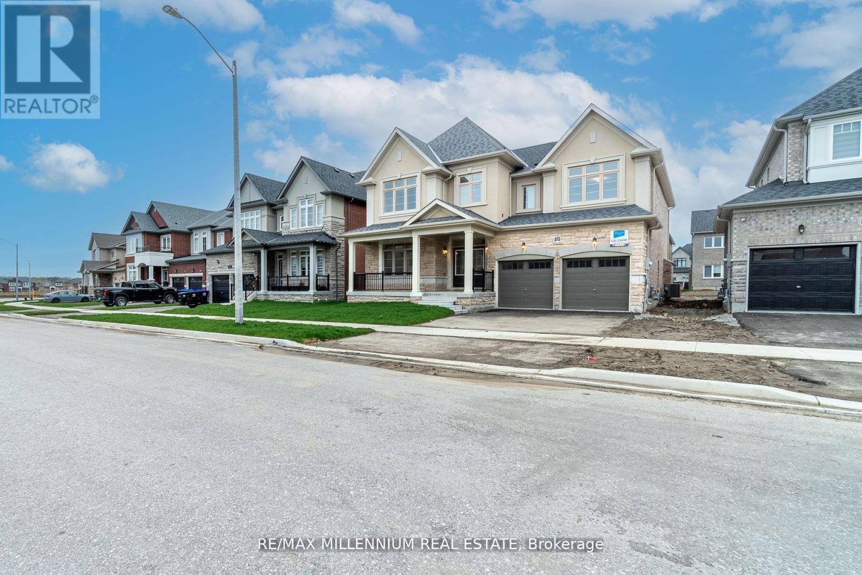Free account required
Unlock the full potential of your property search with a free account! Here's what you'll gain immediate access to:
- Exclusive Access to Every Listing
- Personalized Search Experience
- Favorite Properties at Your Fingertips
- Stay Ahead with Email Alerts





$949,900
1143 BOOTH AVENUE
Innisfil, Ontario, Ontario, L9S4W2
MLS® Number: N12136635
Property description
Welcome to your dream home! Nestled in a serene neighborhood, this stunning backsplit house with 4 spacious bedrooms and 3 bathrooms is perfect for families seeking a blend of comfort, style, and tranquility. As you approach this inviting residence, you'll be captivated by its charming curb appeal and well-maintained gardens and frontage at nearly 50 ft across with an extended driveway for extra parking. Step inside, and you'll be greeted by a bright and airy foyer that leads you to the heart of the home. The open-concept layout and lofted ceilings seamlessly connect the dining area, and kitchen, creating an ideal space for entertaining family and friends. Large windows flood the space with natural light, while tasteful finishes invite you to make it your own. Each bedroom is a peaceful retreat, complete with ample closet space and large windows that offer serene views. The master suite boasts a walk out deck through sliding doors and an updated ensuite bathroom, providing a private sanctuary for relaxation .Enjoy year-round comfort in the lower generously sized family room, where the radiant heating system ensures warmth during the colder months. With large above ground windows to the backyard make family gatherings is a breeze. This cozy space is perfect for movie nights, game days, or simply unwinding after a busy day making this space your entertainment hub. Step out to your own private oasis! The backyard backs directly onto a beautiful park, providing endless opportunities for outdoor activities and family fun. Whether its a quiet morning coffee on the patio or weekend gatherings with friends, or cool nights enjoying a dip in your private hot tub off the side deck. Prime Location: Situated in a family-friendly neighborhood, this home is within walking distance to local schools, Lake Simcoe, parks, and a short drive to shopping, major highway and dining options. Enjoy the convenience of urban amenities while retreating to your peaceful sanctuary.
Building information
Type
*****
Amenities
*****
Appliances
*****
Basement Development
*****
Basement Type
*****
Construction Style Attachment
*****
Construction Style Split Level
*****
Cooling Type
*****
Exterior Finish
*****
Fire Protection
*****
Foundation Type
*****
Heating Fuel
*****
Heating Type
*****
Size Interior
*****
Utility Water
*****
Land information
Amenities
*****
Fence Type
*****
Sewer
*****
Size Depth
*****
Size Frontage
*****
Size Irregular
*****
Size Total
*****
Surface Water
*****
Rooms
Upper Level
Bedroom 2
*****
Primary Bedroom
*****
Bedroom 3
*****
Main level
Kitchen
*****
Dining room
*****
Foyer
*****
Lower level
Laundry room
*****
Bedroom 4
*****
Family room
*****
Basement
Recreational, Games room
*****
Utility room
*****
Upper Level
Bedroom 2
*****
Primary Bedroom
*****
Bedroom 3
*****
Main level
Kitchen
*****
Dining room
*****
Foyer
*****
Lower level
Laundry room
*****
Bedroom 4
*****
Family room
*****
Basement
Recreational, Games room
*****
Utility room
*****
Upper Level
Bedroom 2
*****
Primary Bedroom
*****
Bedroom 3
*****
Main level
Kitchen
*****
Dining room
*****
Foyer
*****
Lower level
Laundry room
*****
Bedroom 4
*****
Family room
*****
Basement
Recreational, Games room
*****
Utility room
*****
Upper Level
Bedroom 2
*****
Primary Bedroom
*****
Bedroom 3
*****
Main level
Kitchen
*****
Dining room
*****
Foyer
*****
Lower level
Laundry room
*****
Bedroom 4
*****
Family room
*****
Basement
Recreational, Games room
*****
Utility room
*****
Upper Level
Bedroom 2
*****
Primary Bedroom
*****
Bedroom 3
*****
Main level
Kitchen
*****
Dining room
*****
Foyer
*****
Courtesy of RE/MAX HALLMARK CHAY REALTY
Book a Showing for this property
Please note that filling out this form you'll be registered and your phone number without the +1 part will be used as a password.
