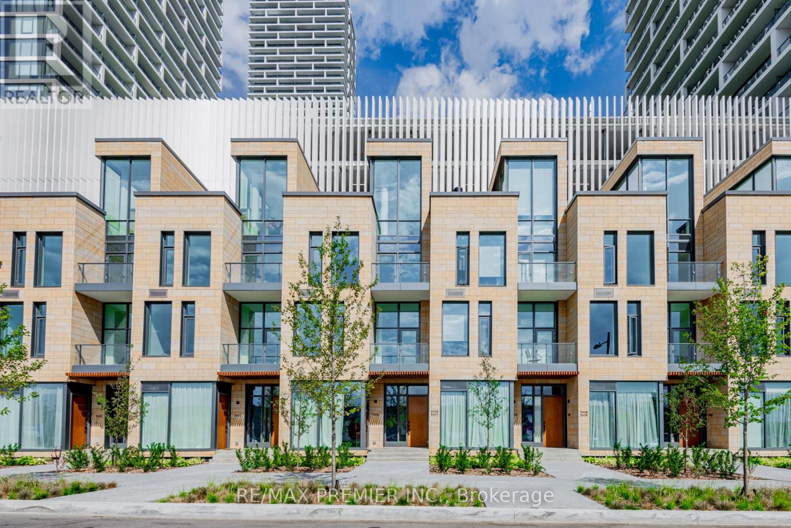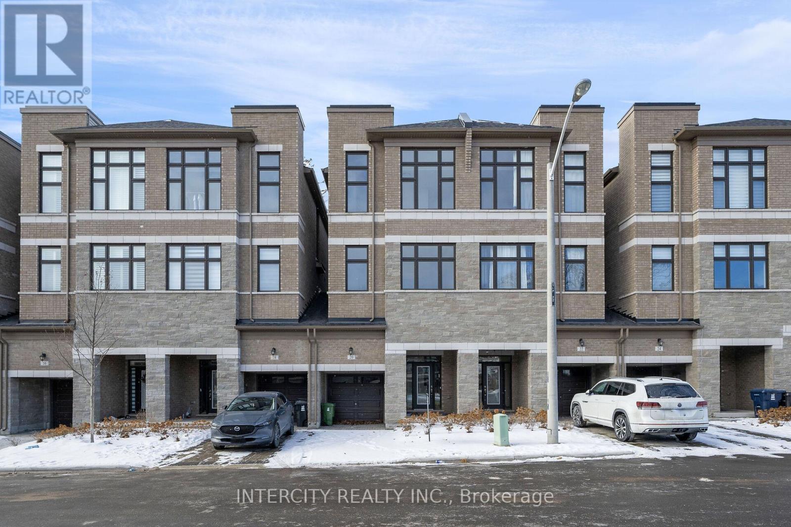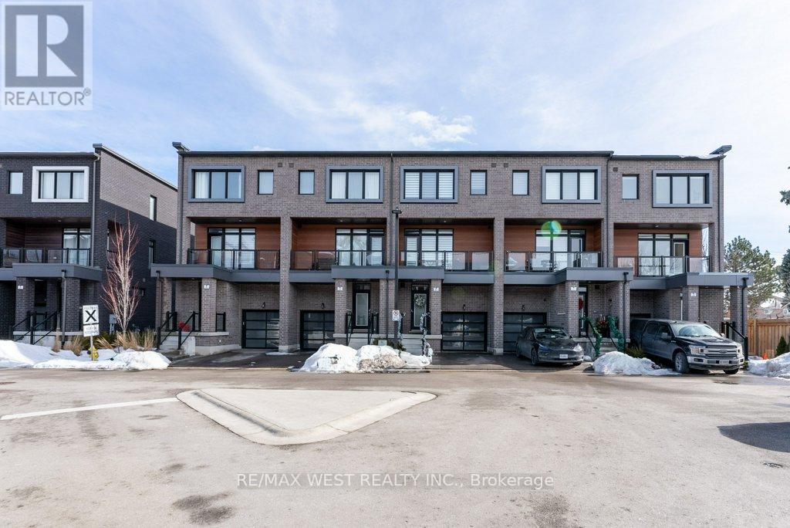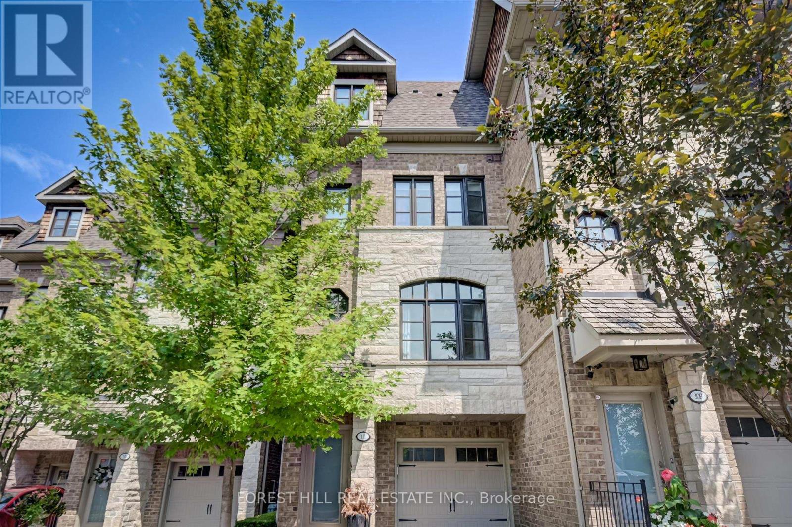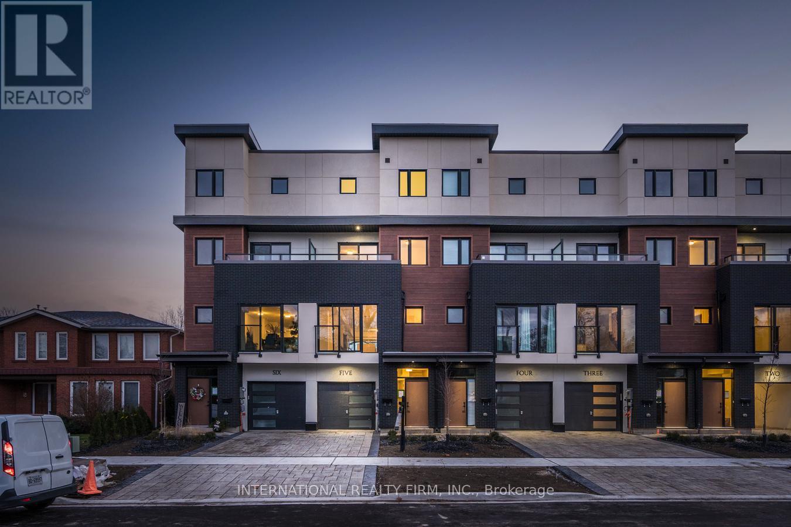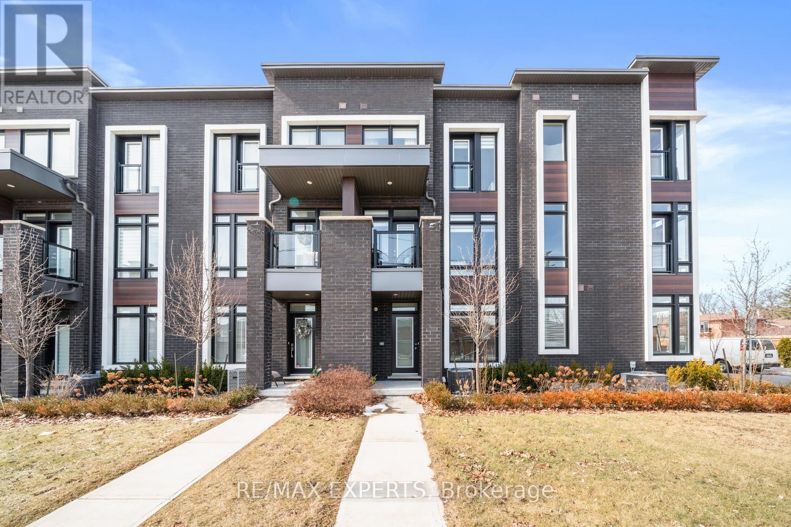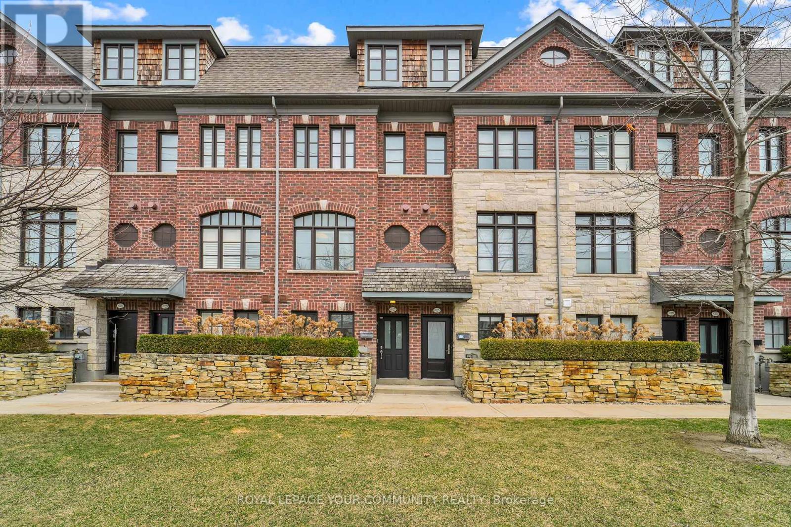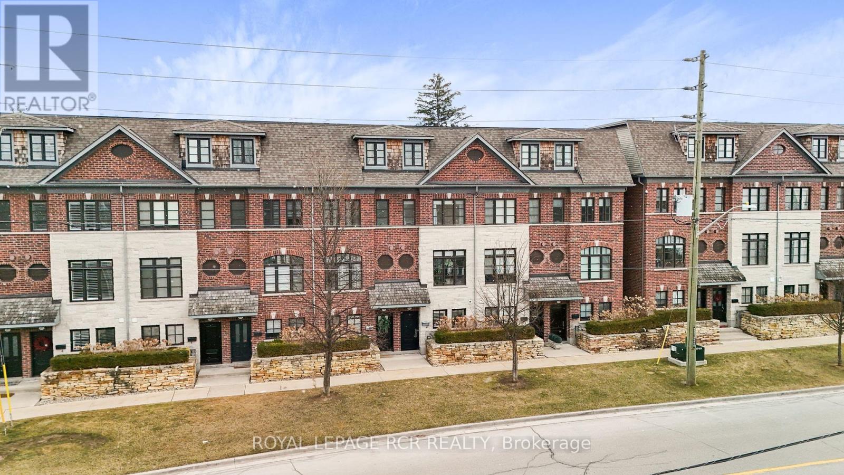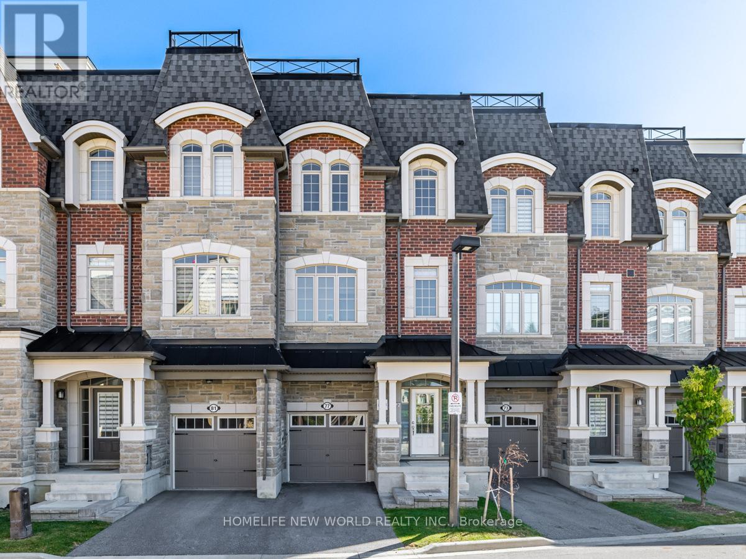Free account required
Unlock the full potential of your property search with a free account! Here's what you'll gain immediate access to:
- Exclusive Access to Every Listing
- Personalized Search Experience
- Favorite Properties at Your Fingertips
- Stay Ahead with Email Alerts
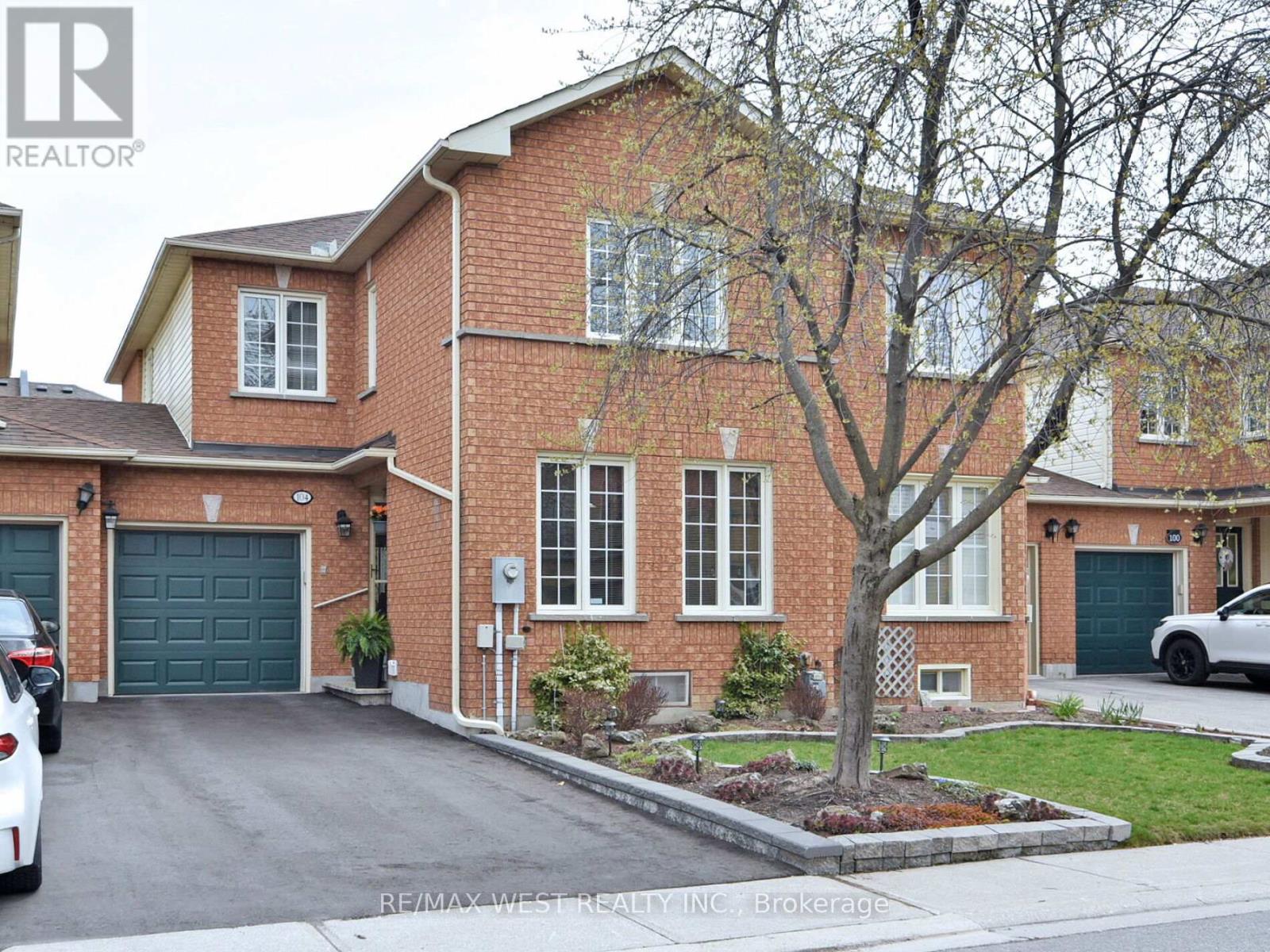
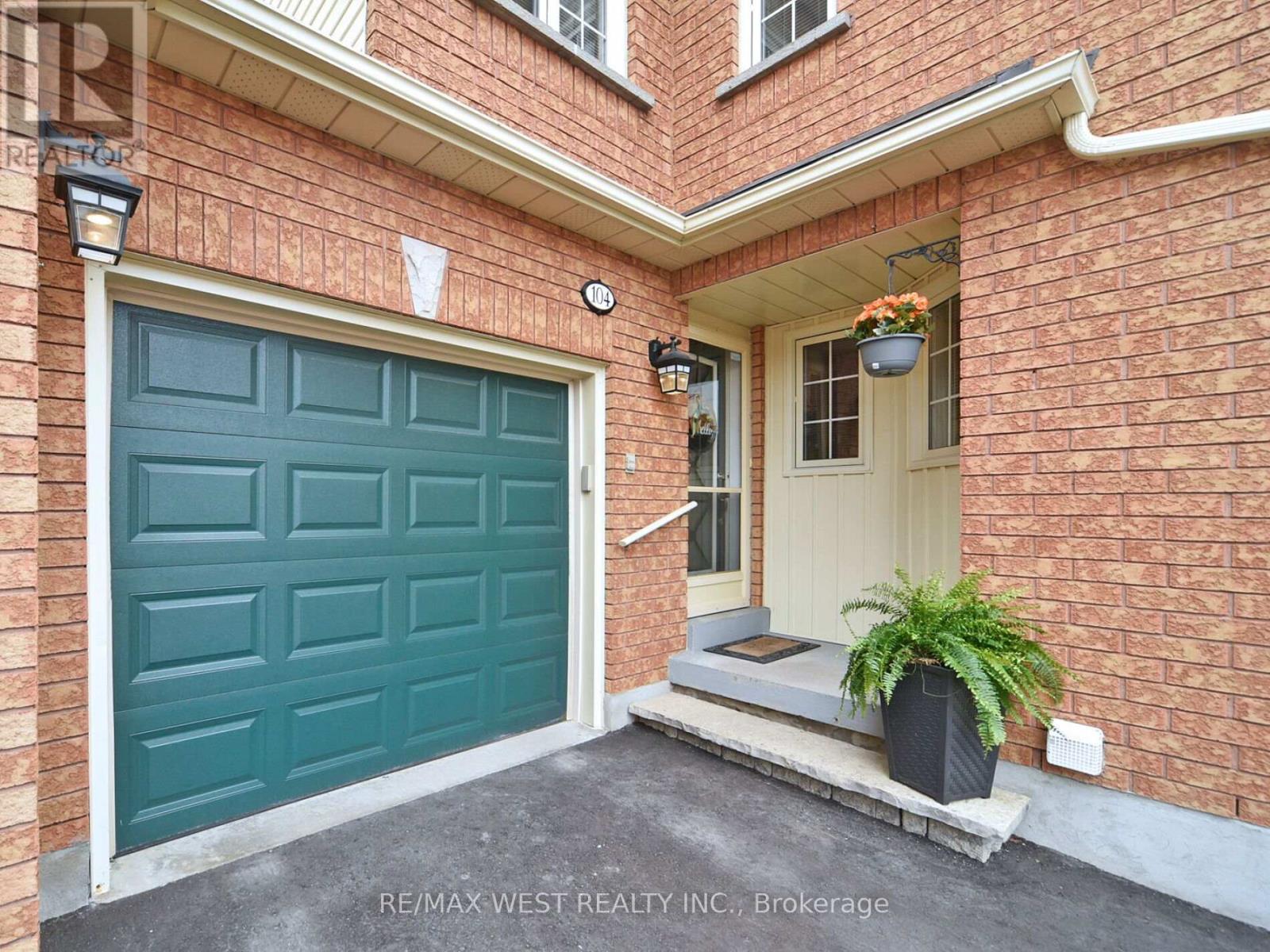



$1,199,000
67 - 104 PINEDALE GATE
Vaughan, Ontario, Ontario, L4L8X3
MLS® Number: N12133762
Property description
Nestled in the very desirable East Woodbridge community, this property offers you style, space and comfort. Tastefully renovated and decorated. Professionally painted. Beautiful flooring. Plenty of pot lights. Crown mouldings. Very inviting foyer, beautiful living room, spacious kitchen for cooking lovers. Great size bedrooms. Perfect layout with no space to waste and a finished basement, adding living and entertainment space to accommodate your family's needs. Basement offers open space, cantina, workshop. Lovely backyard to enjoy specially summer afternoon as it is not getting too much sun and heat in an afternoon. This complex of townhouses gives you village atmosphere and at the same time you are close to everything our city has to offer: malls and shopping, restaurants, schools, hospital, church, community centers, public transportation and subway station, highways. Each unit is provided with 8 overnight parking passes per month giving access to friends and family visits. Low maintenance fee. You will be glad to call it HOME! Please pay attention that master bdr is currently used as a second bdr. Low maint. fee includes building insurance
Building information
Type
*****
Amenities
*****
Appliances
*****
Basement Development
*****
Basement Type
*****
Cooling Type
*****
Exterior Finish
*****
Fireplace Present
*****
FireplaceTotal
*****
Flooring Type
*****
Half Bath Total
*****
Heating Fuel
*****
Heating Type
*****
Size Interior
*****
Stories Total
*****
Land information
Amenities
*****
Rooms
Ground level
Foyer
*****
Kitchen
*****
Dining room
*****
Living room
*****
Basement
Laundry room
*****
Recreational, Games room
*****
Second level
Bedroom 3
*****
Bedroom 2
*****
Primary Bedroom
*****
Courtesy of RE/MAX WEST REALTY INC.
Book a Showing for this property
Please note that filling out this form you'll be registered and your phone number without the +1 part will be used as a password.
