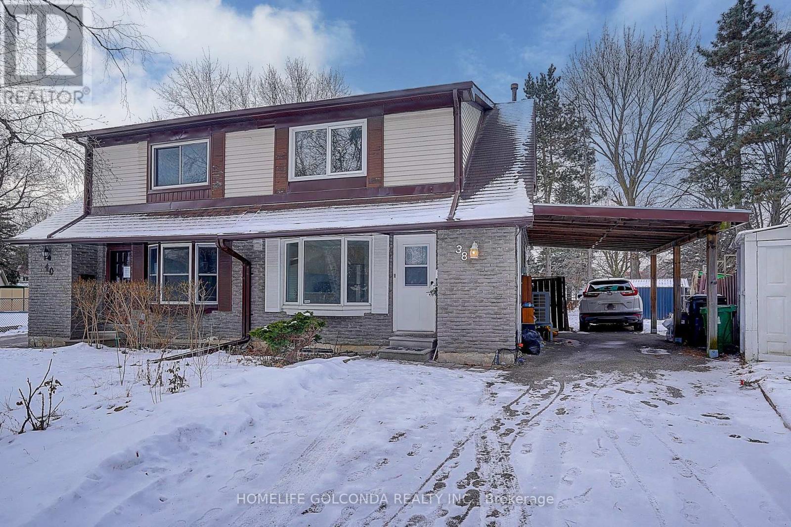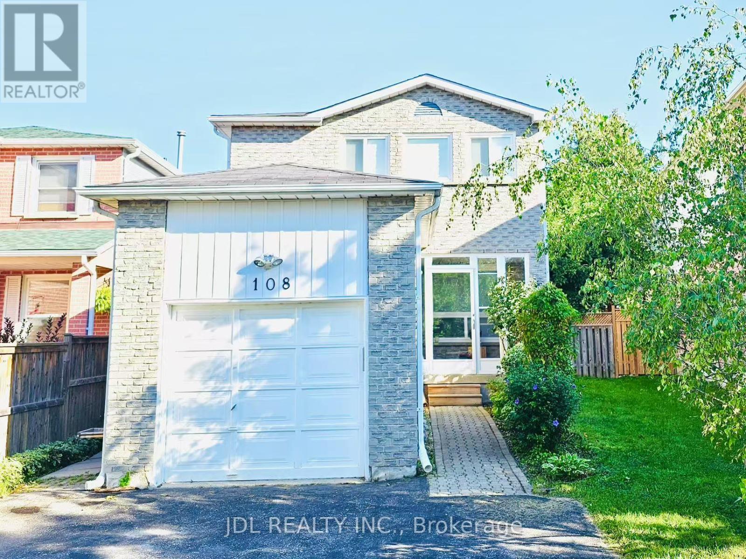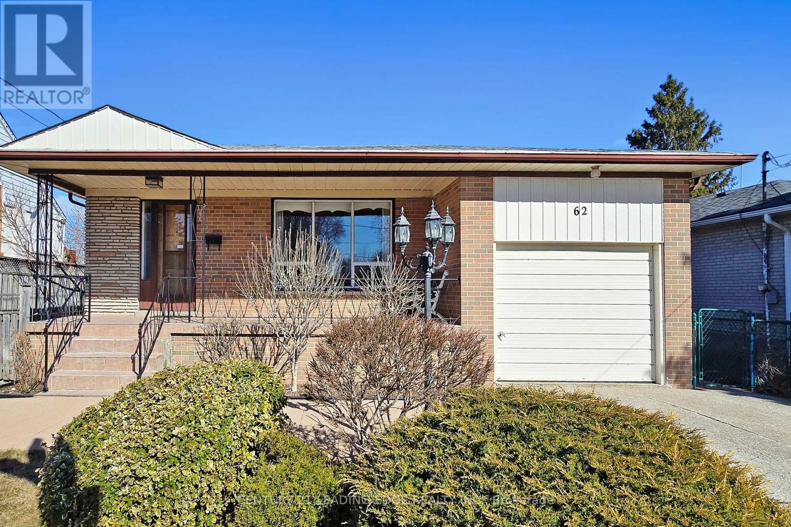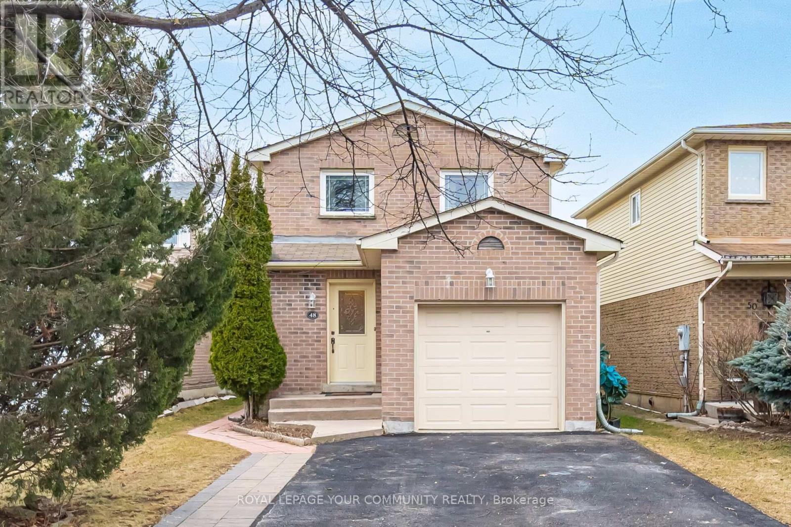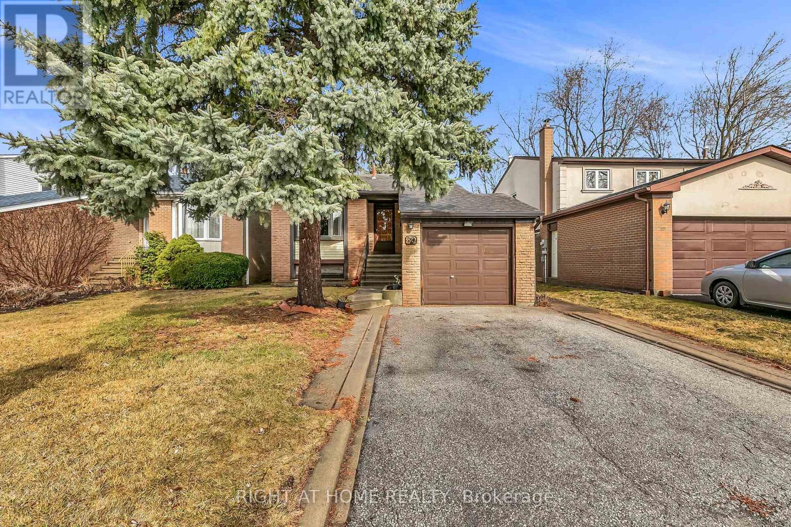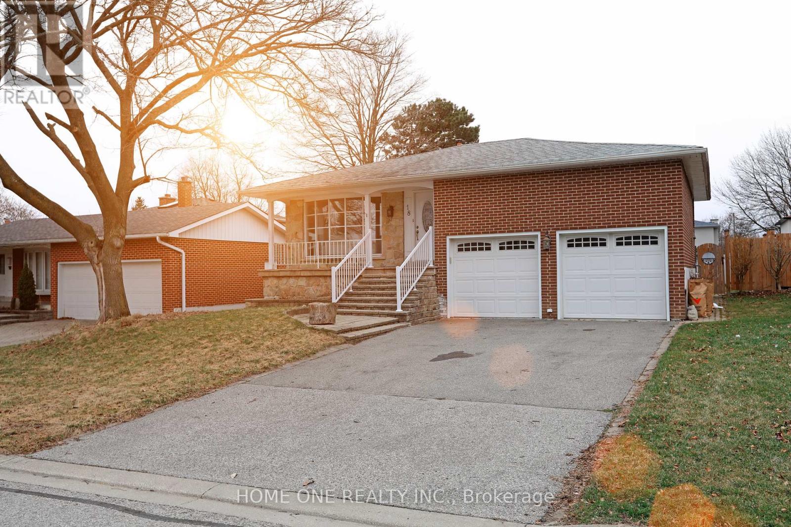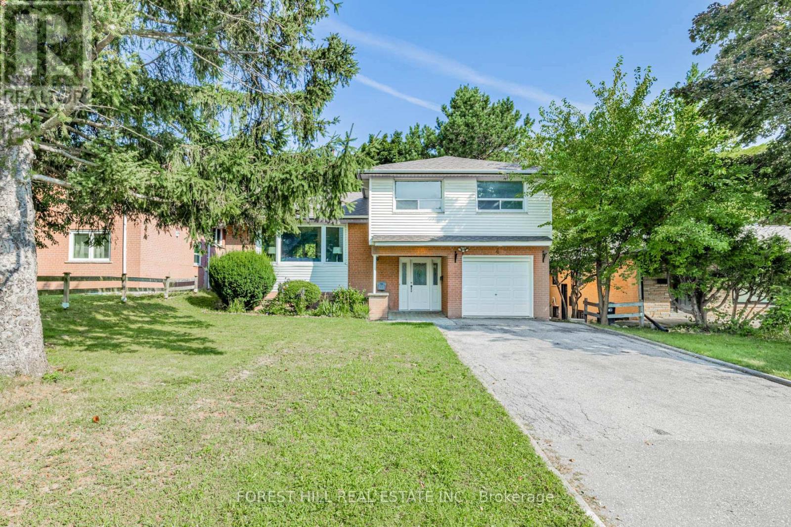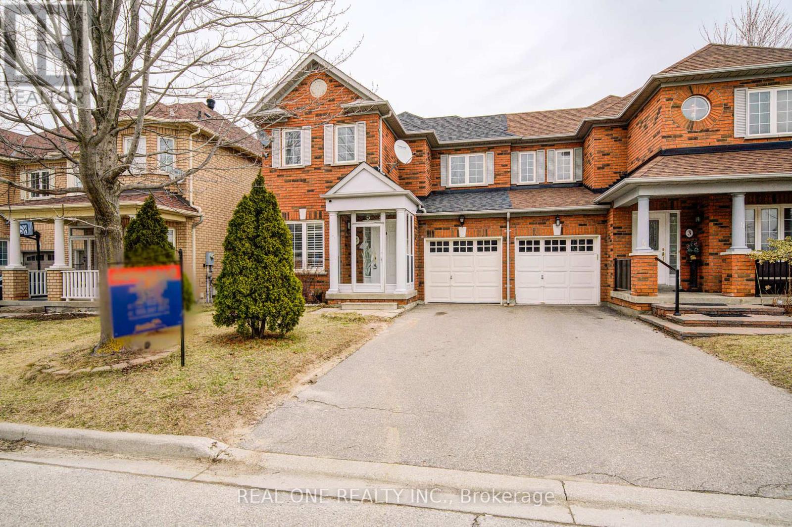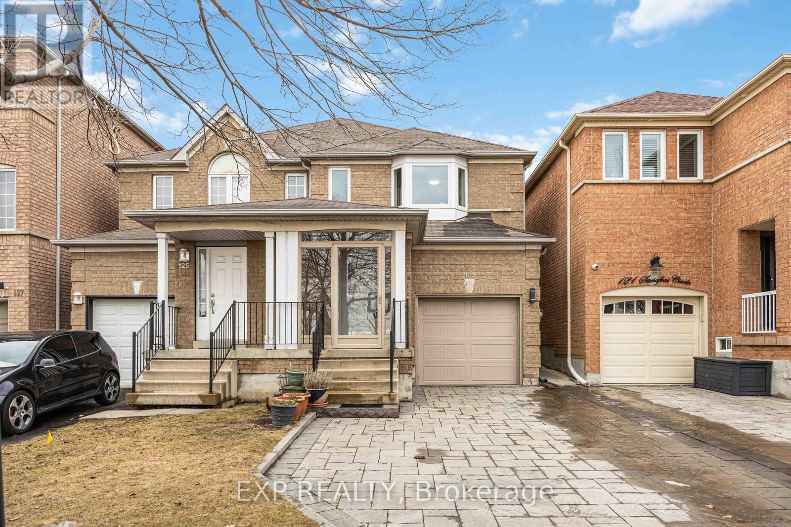Free account required
Unlock the full potential of your property search with a free account! Here's what you'll gain immediate access to:
- Exclusive Access to Every Listing
- Personalized Search Experience
- Favorite Properties at Your Fingertips
- Stay Ahead with Email Alerts
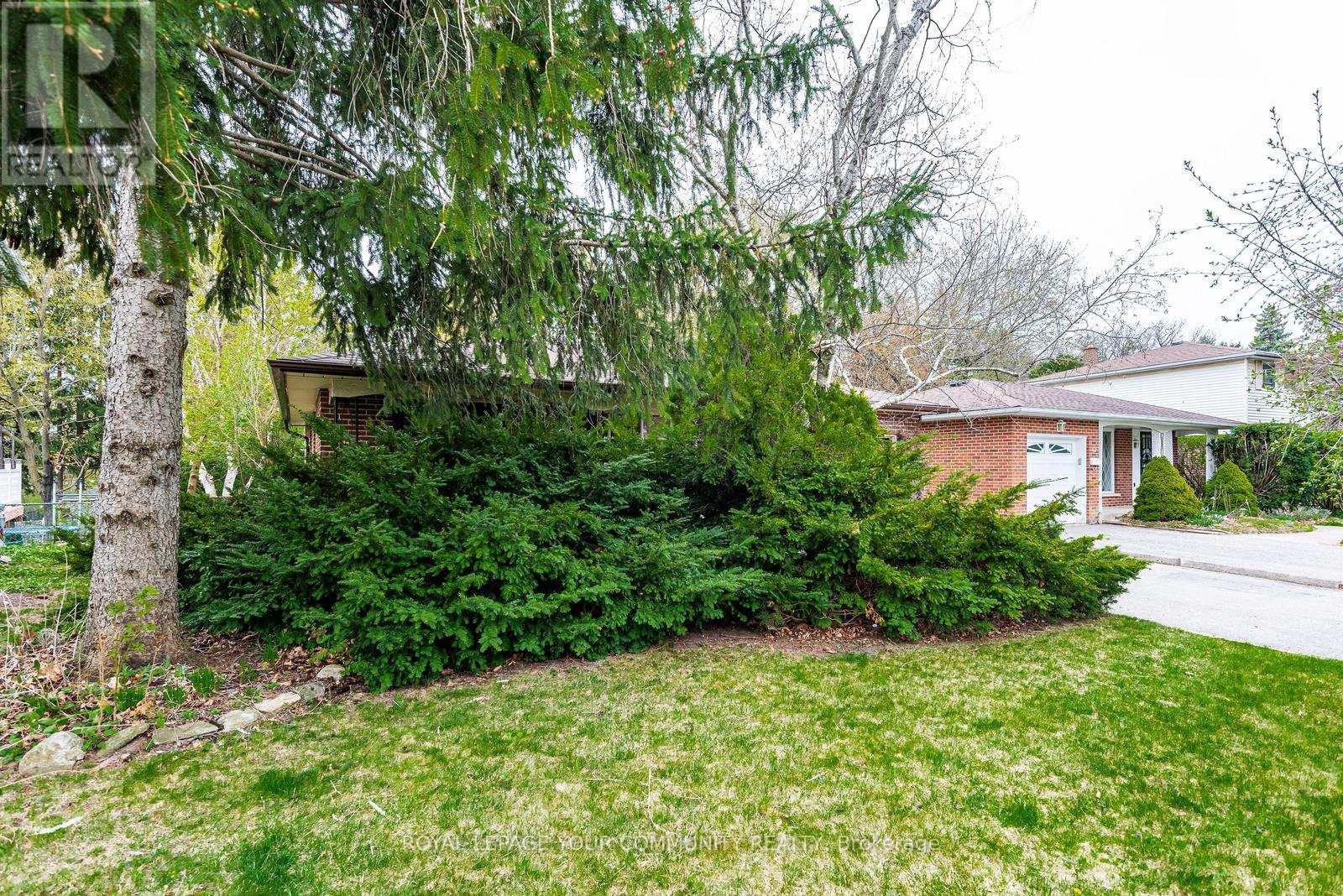
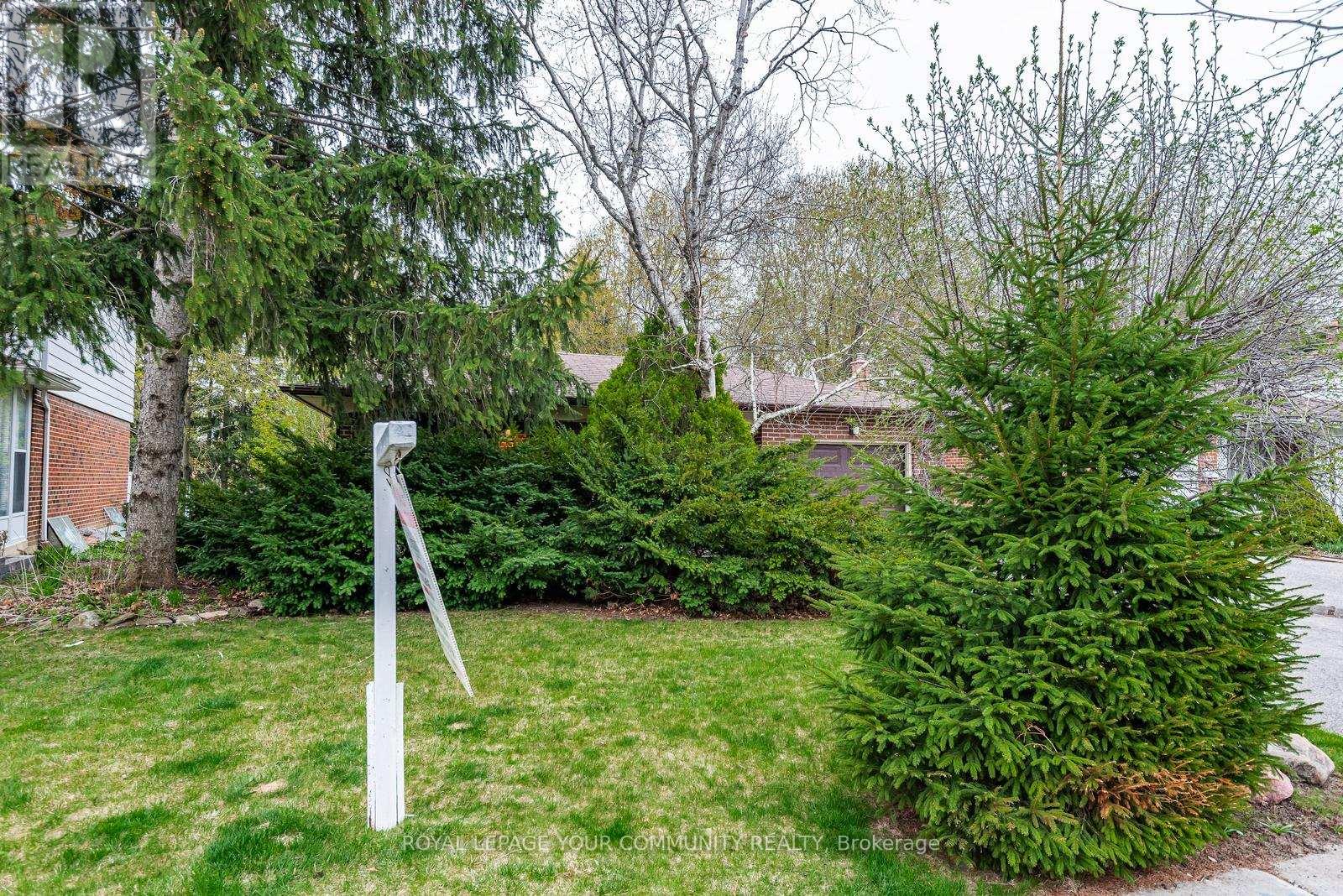


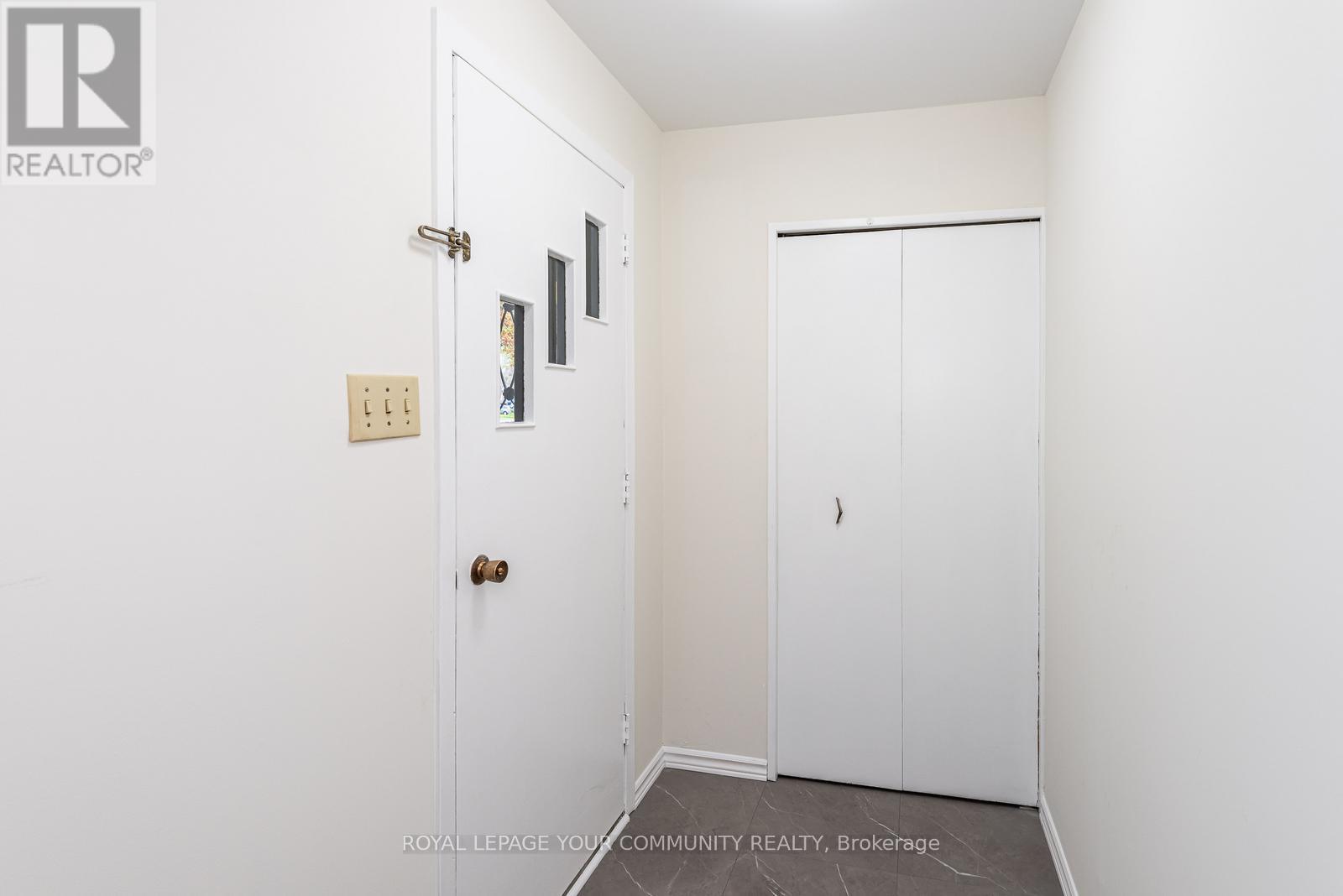
$1,148,000
41 ROMFIELD CIRCUIT S
Markham, Ontario, Ontario, L3T3H4
MLS® Number: N12126768
Property description
This is a rare opportunity in the coveted Royal Orchard neighborhood to personalize this home for your family. This 3 bedroom, 2 bathroom backsplit has been freshly painted and offers a combination of charm and functionality, perfect for families seeking walkability and convenience. The home boasts good sized principal rooms with plenty of natural light, making it a welcoming and comfortable space for everyday living. Each of the 3 bedrooms offers spacious closets, providing ample storage and enhancing the home's practicability. The large family has wood beams etc. and a walk out to the patio. This large space is ideal for a recreation room combination with a home office. The SOUTH facing 188 foot deep private back yard is a woodland delight. A new fence was just erected across the back of the property. The private backyard is perfect for outdoor activities, gardening, or entertaining. Ideally located in the desirable Bayview/Romfield neighborhood, this home is just a short walk to Stornoway Crescent Elementary Public School and Thornlea High Secondary school. The bus on Bayview and the shopping centre is just a short stroll away. Additionally, its proximity to public transit, shopping, highways, parks, a community center and golf courses adds to its appeal, offering ease of access to all amenities. The property is being purchased "As Is" where Is" without representation and warranty.
Building information
Type
*****
Appliances
*****
Basement Development
*****
Basement Features
*****
Basement Type
*****
Construction Style Attachment
*****
Construction Style Split Level
*****
Cooling Type
*****
Exterior Finish
*****
Fireplace Present
*****
Fireplace Type
*****
Flooring Type
*****
Foundation Type
*****
Heating Fuel
*****
Heating Type
*****
Size Interior
*****
Utility Water
*****
Land information
Amenities
*****
Sewer
*****
Size Depth
*****
Size Frontage
*****
Size Irregular
*****
Size Total
*****
Rooms
Upper Level
Bedroom
*****
Bedroom
*****
Primary Bedroom
*****
Main level
Mud room
*****
Dining room
*****
Living room
*****
Kitchen
*****
Lower level
Family room
*****
Courtesy of ROYAL LEPAGE YOUR COMMUNITY REALTY
Book a Showing for this property
Please note that filling out this form you'll be registered and your phone number without the +1 part will be used as a password.
