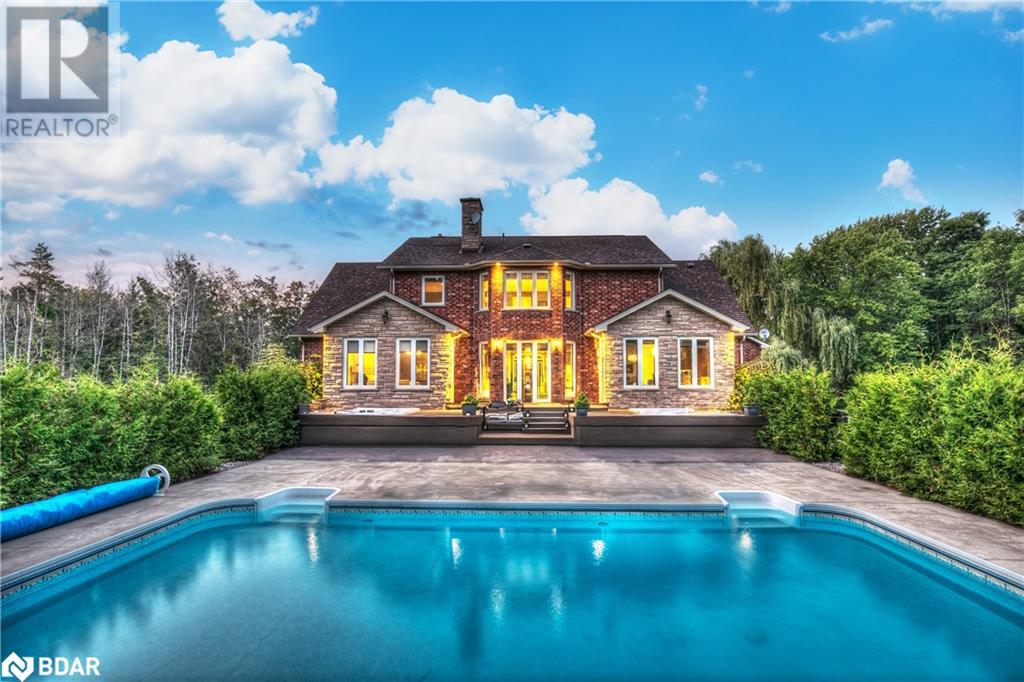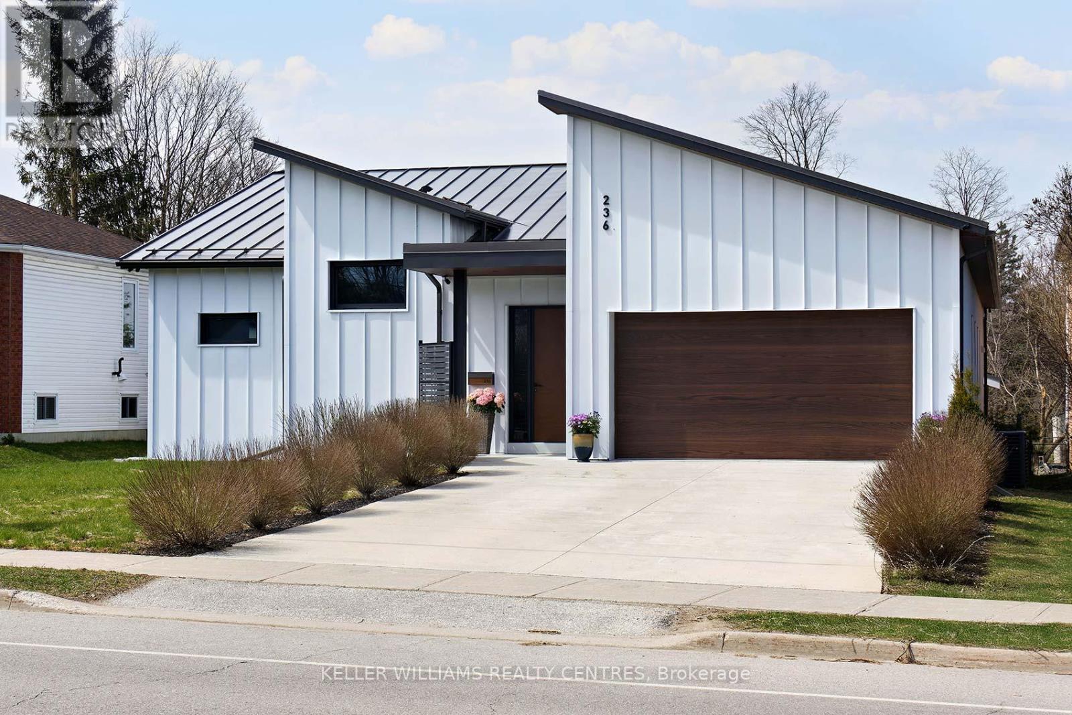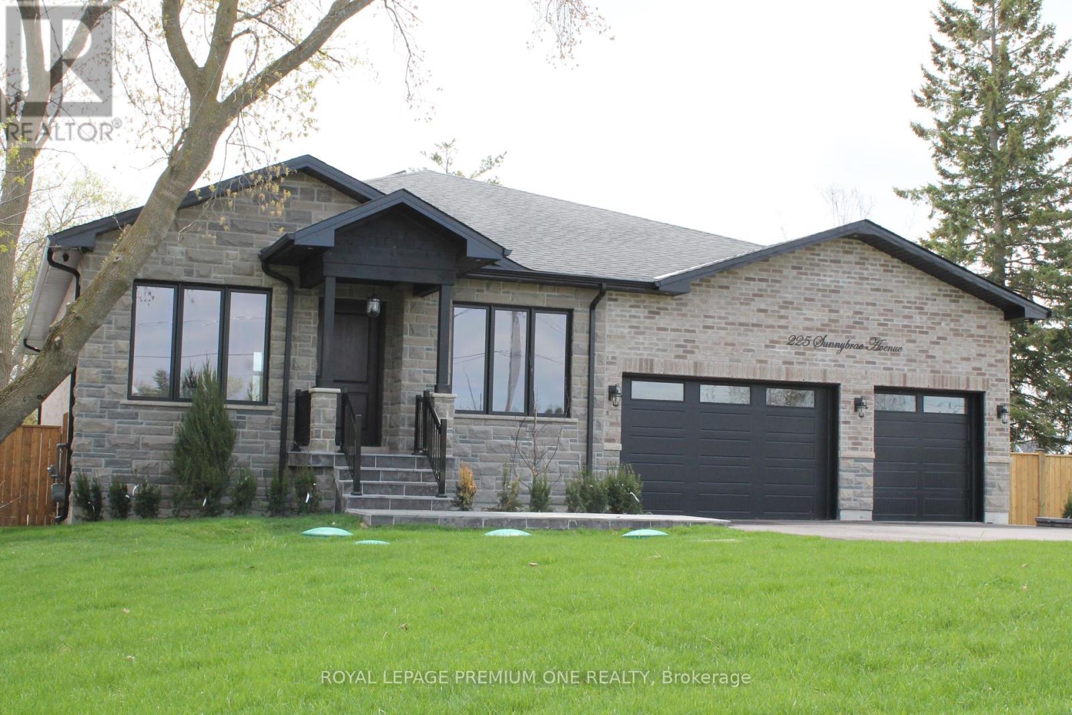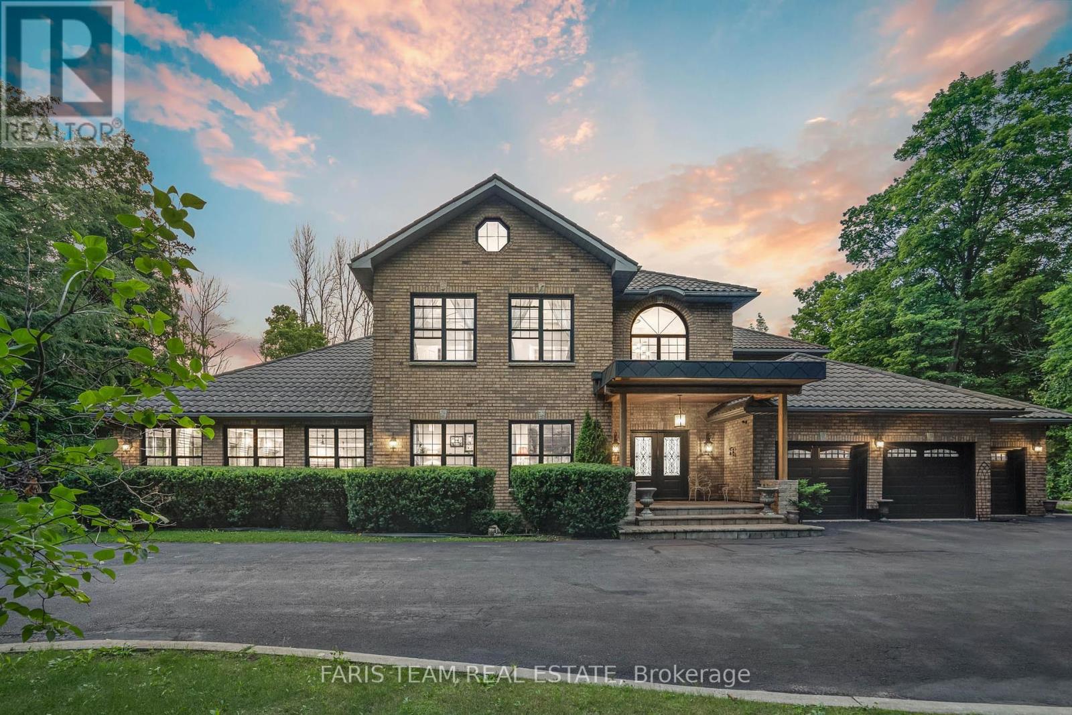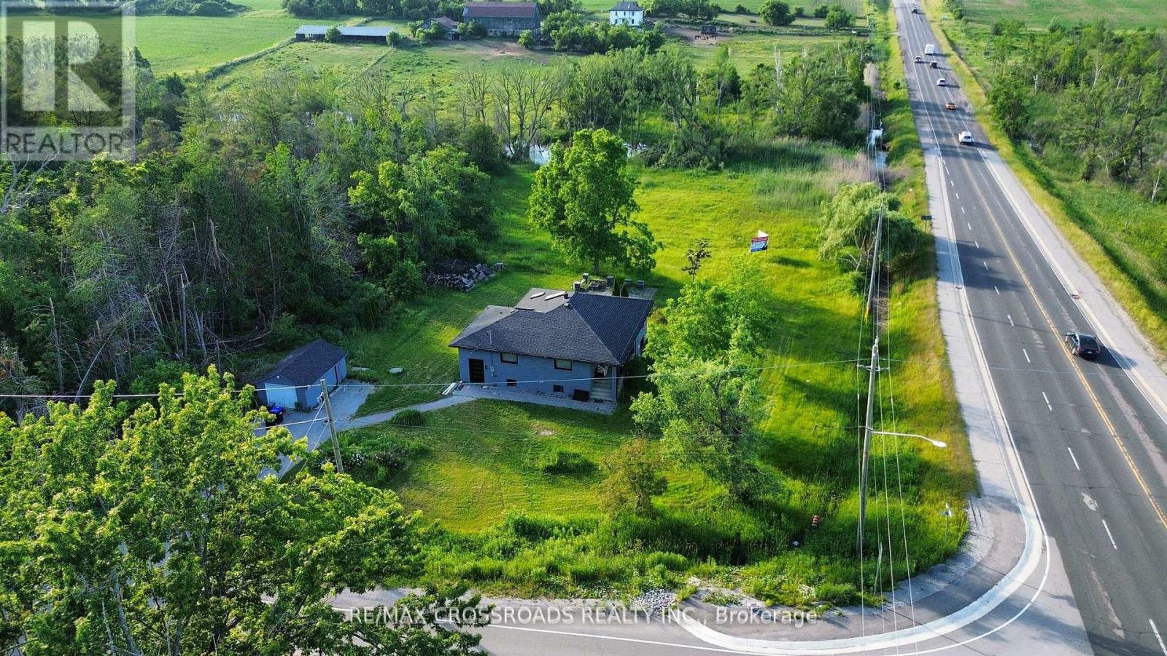Free account required
Unlock the full potential of your property search with a free account! Here's what you'll gain immediate access to:
- Exclusive Access to Every Listing
- Personalized Search Experience
- Favorite Properties at Your Fingertips
- Stay Ahead with Email Alerts
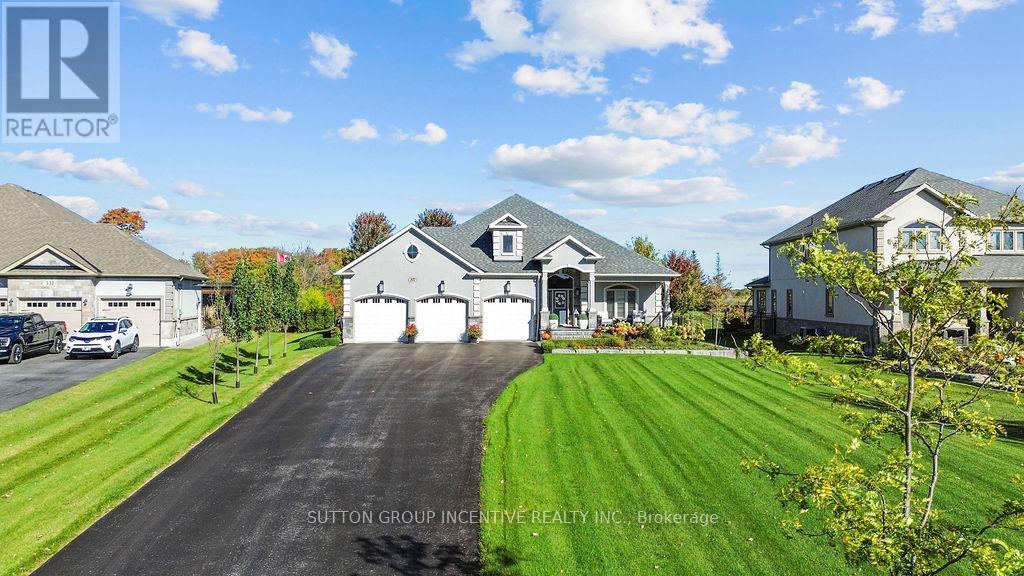
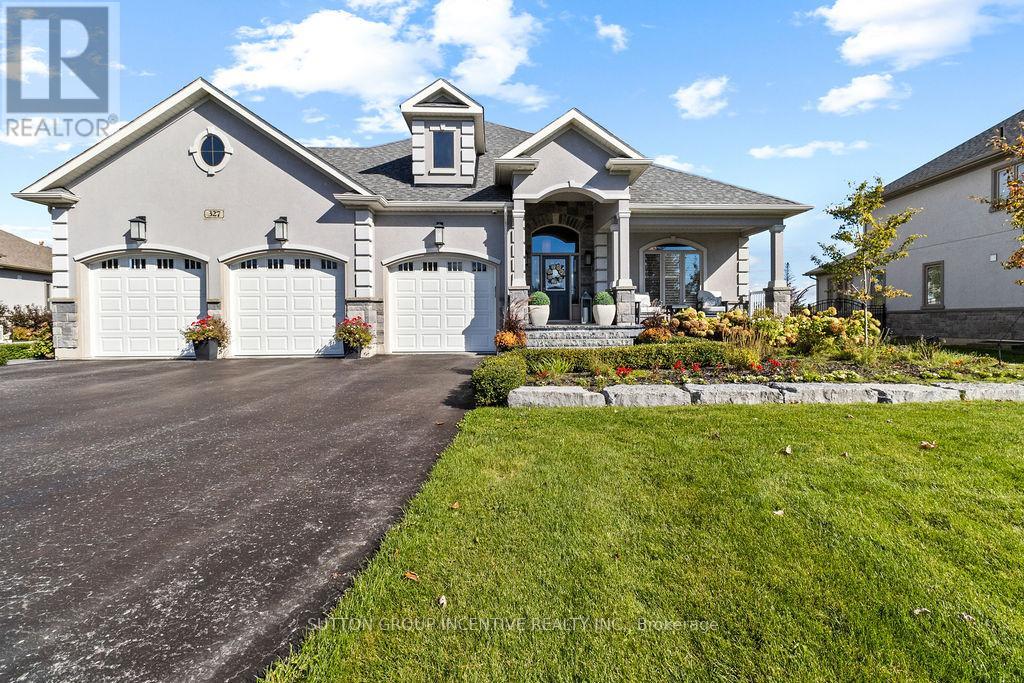
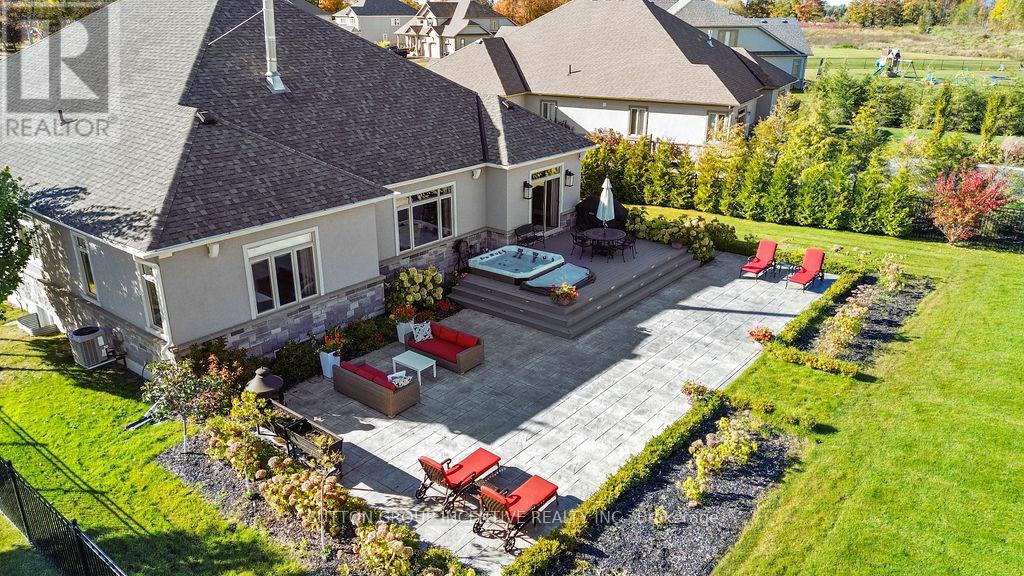
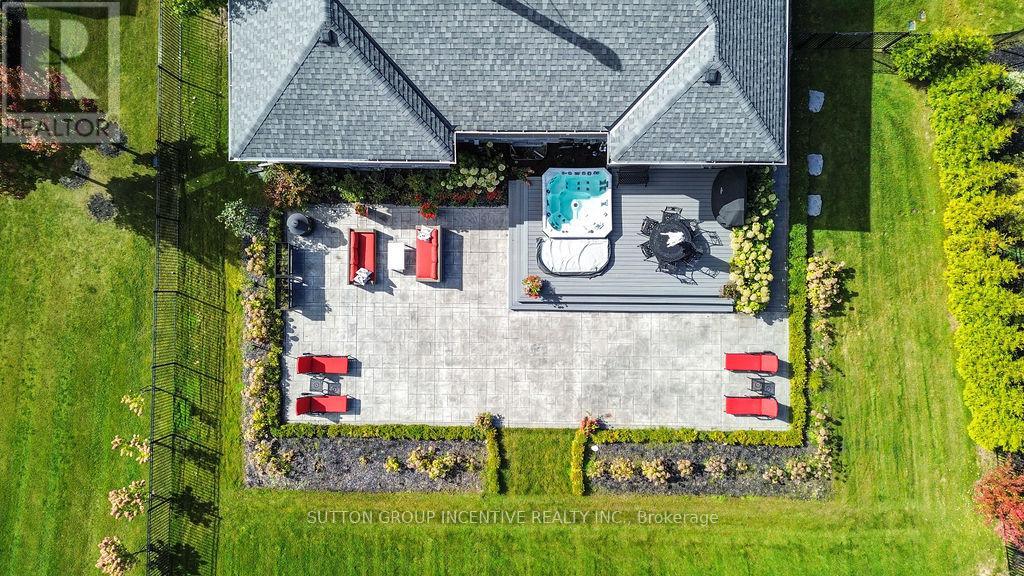
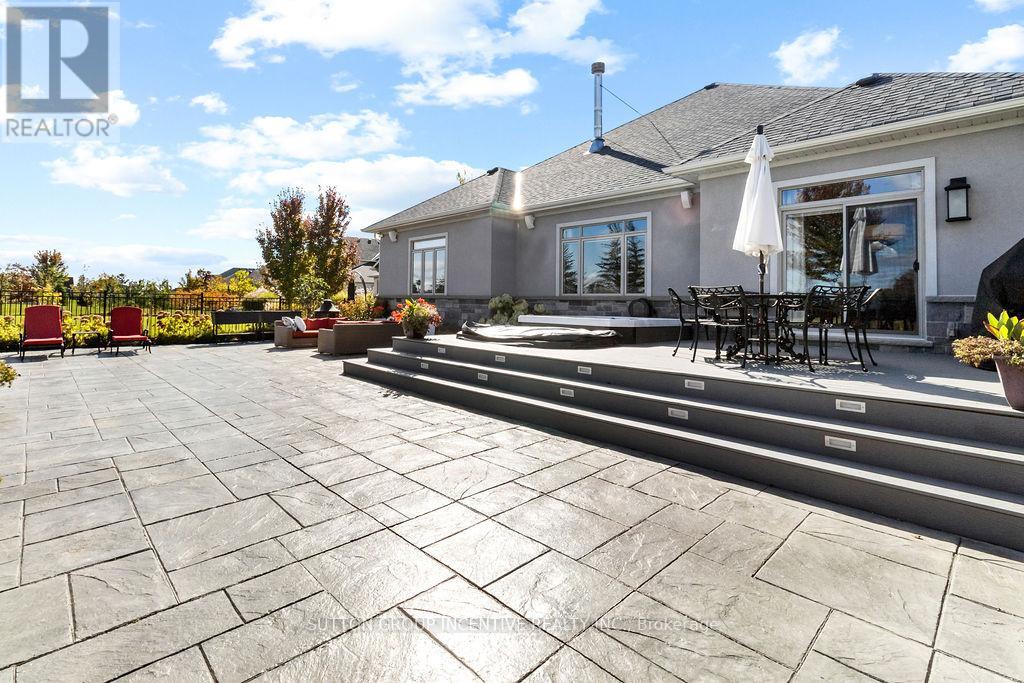
$1,999,800
327 SUNNYBRAE AVENUE
Innisfil, Ontario, Ontario, L9S0K9
MLS® Number: N12123597
Property description
This Stunning Custom Builder Bungalow on just over a half acre private lot has a Country feeling yet close to the city for all amenities. Tons of Upgrades from Builder & Completed by Owners. Stucco/Stone 2603 Sq ft Kentwood Elevation A Model. Apx 5100 Total Sq Ft. Fin top to Bottom. Gorgeous Lot with Huge Driveway 12+ Cars (triple wide at garage). 14' Ceiling in Foyer. Frt Office/Bdrm & 2nd Bdrm. Main 4pc. 2pc Powder Room. Hdwd Floor T/Out Mn Lvl. Pot lights, O/S Trim & Crown Mldg. 9' Doors. Transom Windows on Main Level (very bright yet cozy home). Large Master at rear with W/I Closet & 5pc Ensuite (heated floors). Stunning Great Room (open concept), with Vaulted Ceilings F/C Stone Wood Fireplace. Gourmet Kitchen with Pantry, Wine Storage/Cooler B/I Glasses Cupboards, O/S Island & O/S S/S Fridge/Freezer Combo & Gas Stove. Dining Room walk out to 26x15 Composite Deck with 8 Person Hot Tub, Lighted Stairs to Huge Pattern Concrete Area (40K), Custom (25k) Shed & Wrought Iron Fencing around rear yard. Mature trees & landscaping. Main Floor Laundry with Side Door. Mudroom to Fully Insulated Gar with Epoxy Floor, Gas Heater. Sep Staircase to Bsmt & Rear Door. Gorgeous Oak Staircase to Spectacular Fin Bsmt with upgraded 9' Ceilings. Excellent In-Law Set Up with huge R/R with B/I Projector & Electric Screen, Gas Fpl, Pot lights, Eng Hdwd T/Out Bsmt. 2nd Kit Top End Appls. 2 Bdrms with 4pc (heated floors). 2 Exercise Rooms one could be 3rd Bdrm. Util Room. Fin Office. Huge Cldrm. Included-Premium Light Fixtures, Garage Heater. Professional Grade Appliances (Main-1 O/S S/S Fridge/Freezer, Dishwasher, Wine Fridge, Micro. Gas Stove, Down-Fridge, Stove, Dbl Door Dishwasher). California Shutters. 3 Gar Openers. Projection TV & Screen, 5 TVs & Mounts, HWT(O), Sprinkler System, 8 Person Hot Tub, security cameras and alarm system . Pretty much everything in the house is negotiable (furniture etc). Move right in!!
Building information
Type
*****
Age
*****
Amenities
*****
Appliances
*****
Architectural Style
*****
Basement Development
*****
Basement Features
*****
Basement Type
*****
Construction Style Attachment
*****
Cooling Type
*****
Exterior Finish
*****
Fireplace Present
*****
Flooring Type
*****
Foundation Type
*****
Half Bath Total
*****
Heating Fuel
*****
Heating Type
*****
Size Interior
*****
Stories Total
*****
Utility Water
*****
Land information
Amenities
*****
Fence Type
*****
Landscape Features
*****
Sewer
*****
Size Depth
*****
Size Frontage
*****
Size Irregular
*****
Size Total
*****
Rooms
Main level
Laundry room
*****
Bedroom 3
*****
Bedroom 2
*****
Primary Bedroom
*****
Dining room
*****
Kitchen
*****
Great room
*****
Basement
Bedroom 4
*****
Kitchen
*****
Recreational, Games room
*****
Exercise room
*****
Bedroom 5
*****
Main level
Laundry room
*****
Bedroom 3
*****
Bedroom 2
*****
Primary Bedroom
*****
Dining room
*****
Kitchen
*****
Great room
*****
Basement
Bedroom 4
*****
Kitchen
*****
Recreational, Games room
*****
Exercise room
*****
Bedroom 5
*****
Main level
Laundry room
*****
Bedroom 3
*****
Bedroom 2
*****
Primary Bedroom
*****
Dining room
*****
Kitchen
*****
Great room
*****
Basement
Bedroom 4
*****
Kitchen
*****
Recreational, Games room
*****
Exercise room
*****
Bedroom 5
*****
Main level
Laundry room
*****
Bedroom 3
*****
Bedroom 2
*****
Primary Bedroom
*****
Dining room
*****
Kitchen
*****
Great room
*****
Basement
Bedroom 4
*****
Kitchen
*****
Recreational, Games room
*****
Exercise room
*****
Bedroom 5
*****
Courtesy of SUTTON GROUP INCENTIVE REALTY INC.
Book a Showing for this property
Please note that filling out this form you'll be registered and your phone number without the +1 part will be used as a password.
