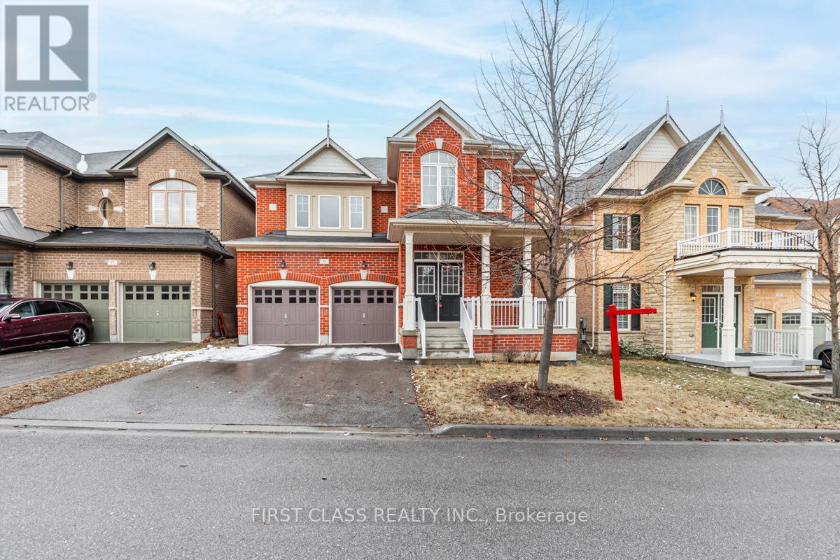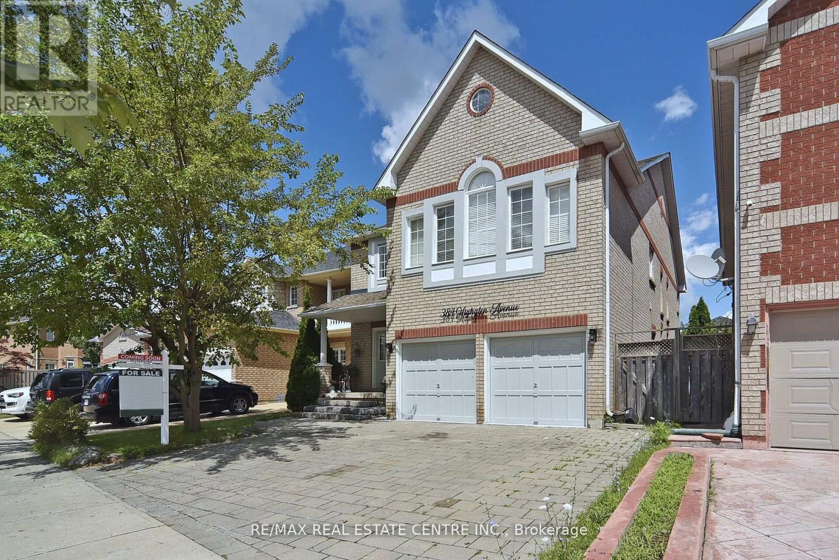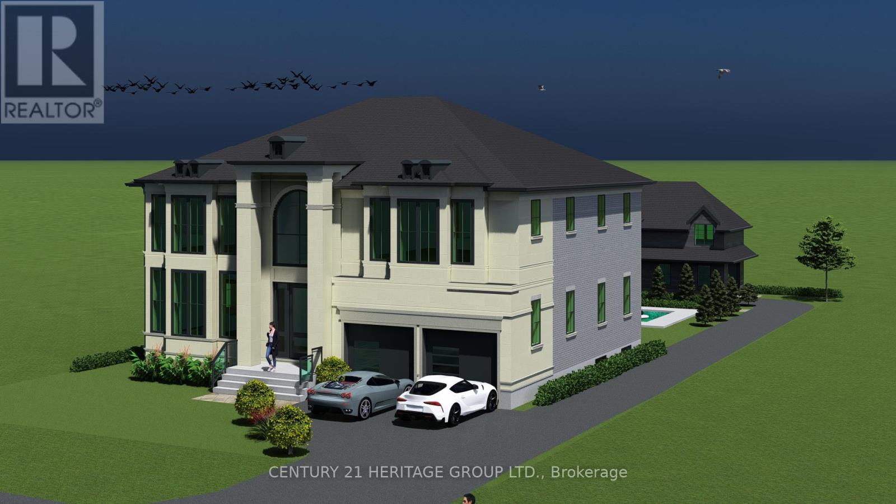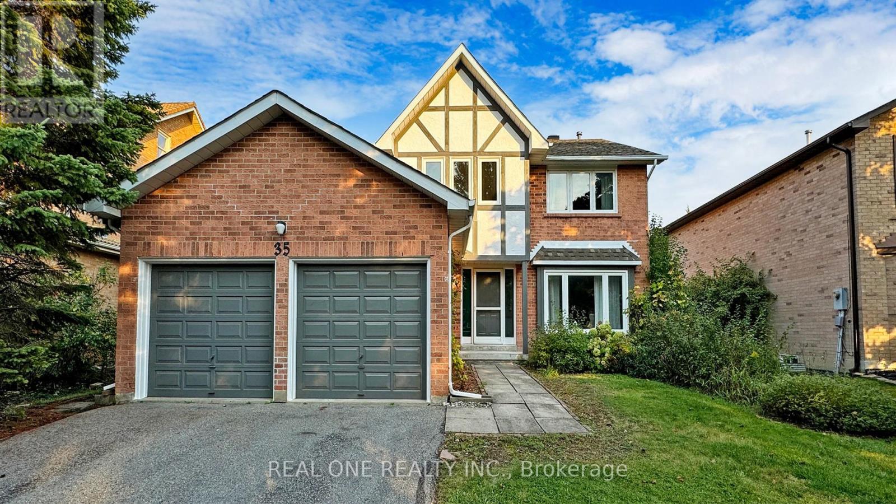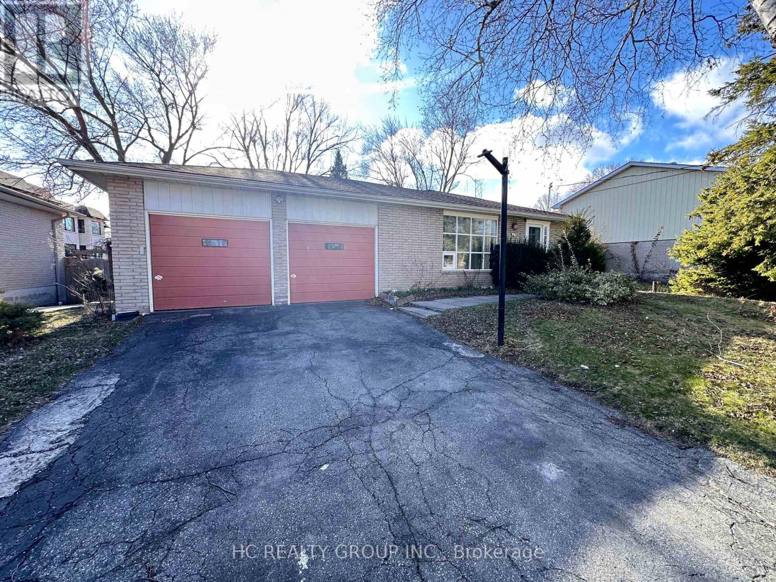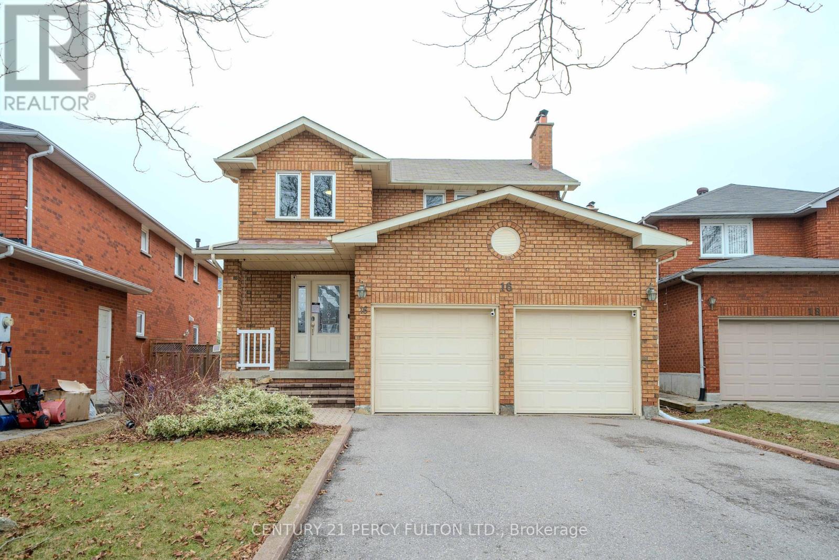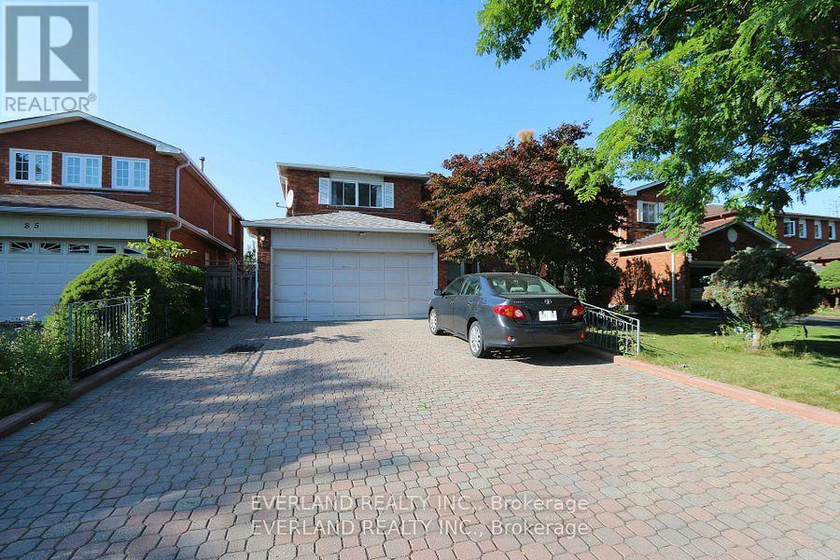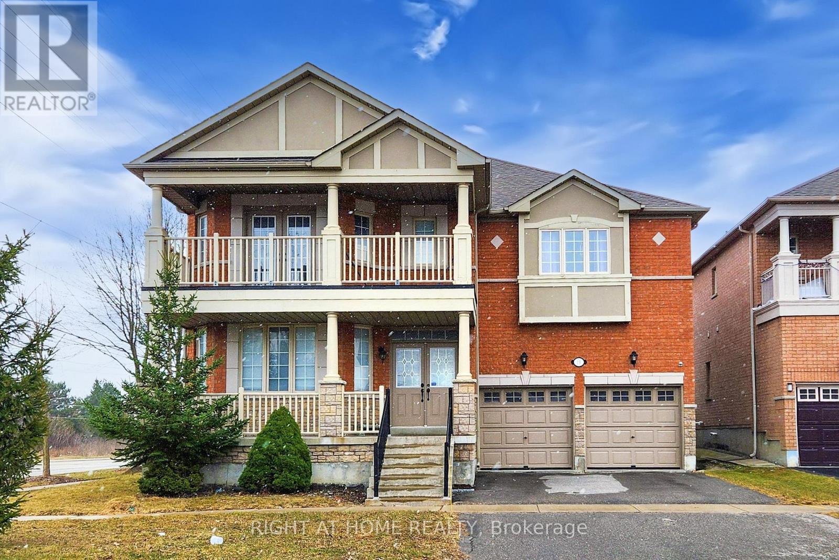Free account required
Unlock the full potential of your property search with a free account! Here's what you'll gain immediate access to:
- Exclusive Access to Every Listing
- Personalized Search Experience
- Favorite Properties at Your Fingertips
- Stay Ahead with Email Alerts
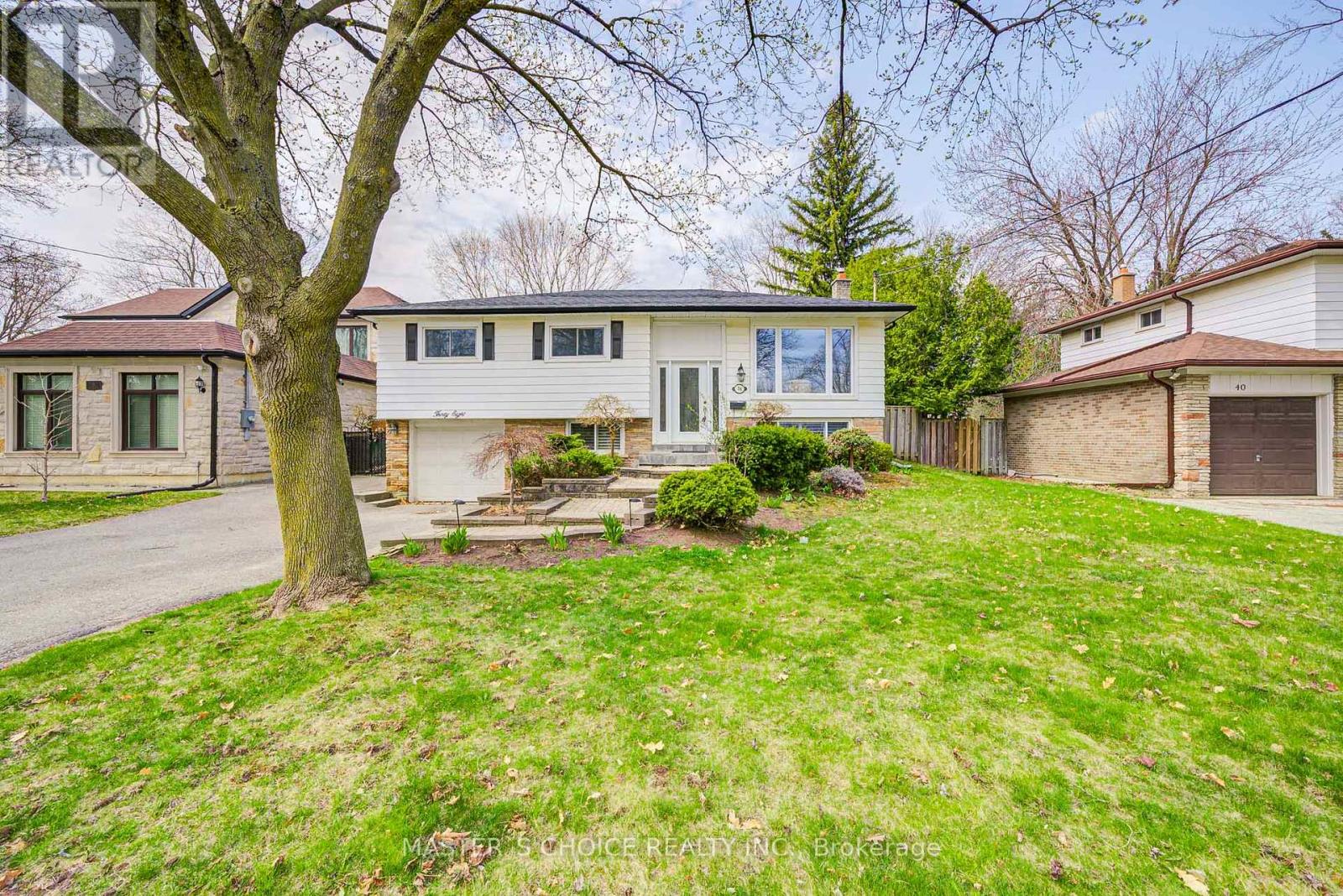
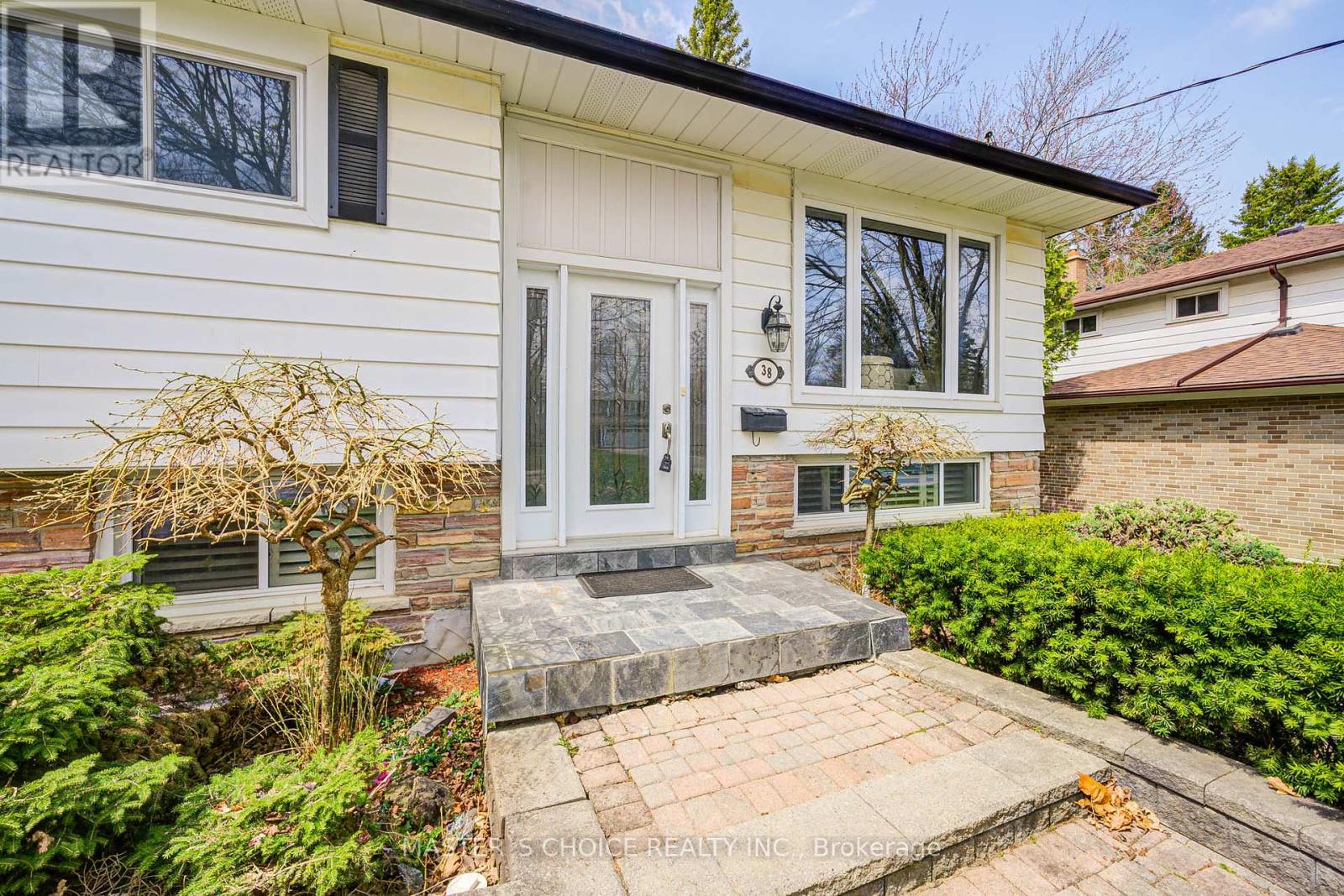

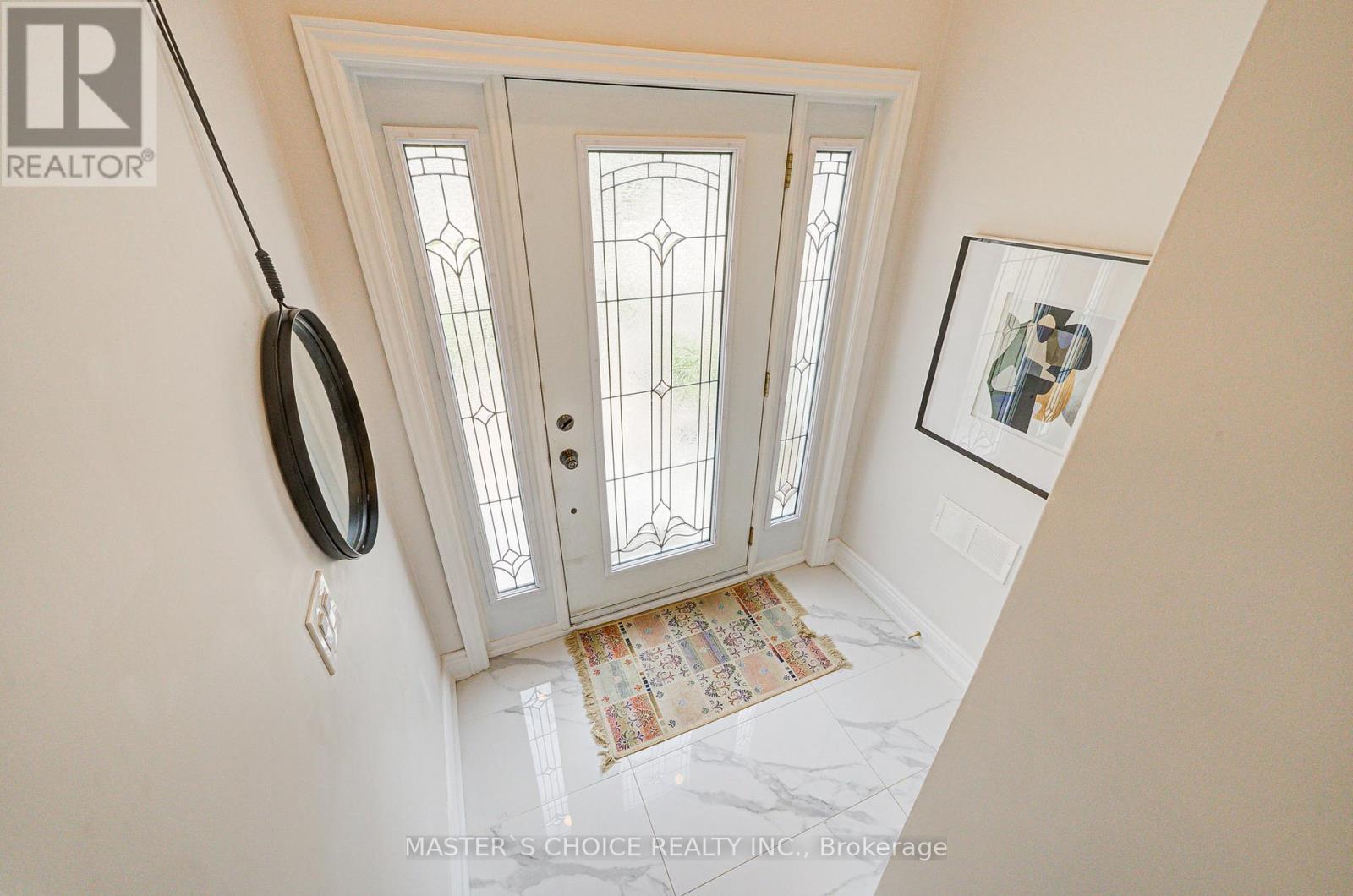

$1,960,000
38 SCIBERRAS ROAD
Markham, Ontario, Ontario, L3R2J3
MLS® Number: N12122727
Property description
Welcome To Completely New Renovated Modern & Open Concept Design, Hardwood Floor Thru-Out, Kitchen W/S.S.Appl., Prime Location. Great Lot Size Of 60' X 195.42'. Beautiful Gardens Surrounding New Marblelike Pool And Landscaping / Deck, Custom Cabinets & Granite Counter! Stunning Sunroom, Walkout To Deck And Backyard Overlooking A Huge Inground Swimming Pool.
Building information
Type
*****
Appliances
*****
Architectural Style
*****
Basement Development
*****
Basement Features
*****
Basement Type
*****
Construction Style Attachment
*****
Cooling Type
*****
Exterior Finish
*****
Fireplace Present
*****
Flooring Type
*****
Foundation Type
*****
Heating Fuel
*****
Heating Type
*****
Size Interior
*****
Stories Total
*****
Utility Water
*****
Land information
Sewer
*****
Size Depth
*****
Size Frontage
*****
Size Irregular
*****
Size Total
*****
Rooms
Main level
Bathroom
*****
Bathroom
*****
Bedroom 3
*****
Bedroom 2
*****
Primary Bedroom
*****
Eating area
*****
Kitchen
*****
Great room
*****
Lower level
Family room
*****
Bathroom
*****
Bedroom 5
*****
Bedroom 4
*****
Laundry room
*****
Main level
Bathroom
*****
Bathroom
*****
Bedroom 3
*****
Bedroom 2
*****
Primary Bedroom
*****
Eating area
*****
Kitchen
*****
Great room
*****
Lower level
Family room
*****
Bathroom
*****
Bedroom 5
*****
Bedroom 4
*****
Laundry room
*****
Main level
Bathroom
*****
Bathroom
*****
Bedroom 3
*****
Bedroom 2
*****
Primary Bedroom
*****
Eating area
*****
Kitchen
*****
Great room
*****
Lower level
Family room
*****
Bathroom
*****
Bedroom 5
*****
Bedroom 4
*****
Laundry room
*****
Main level
Bathroom
*****
Bathroom
*****
Bedroom 3
*****
Bedroom 2
*****
Primary Bedroom
*****
Eating area
*****
Kitchen
*****
Great room
*****
Lower level
Family room
*****
Bathroom
*****
Bedroom 5
*****
Courtesy of MASTER'S CHOICE REALTY INC.
Book a Showing for this property
Please note that filling out this form you'll be registered and your phone number without the +1 part will be used as a password.
