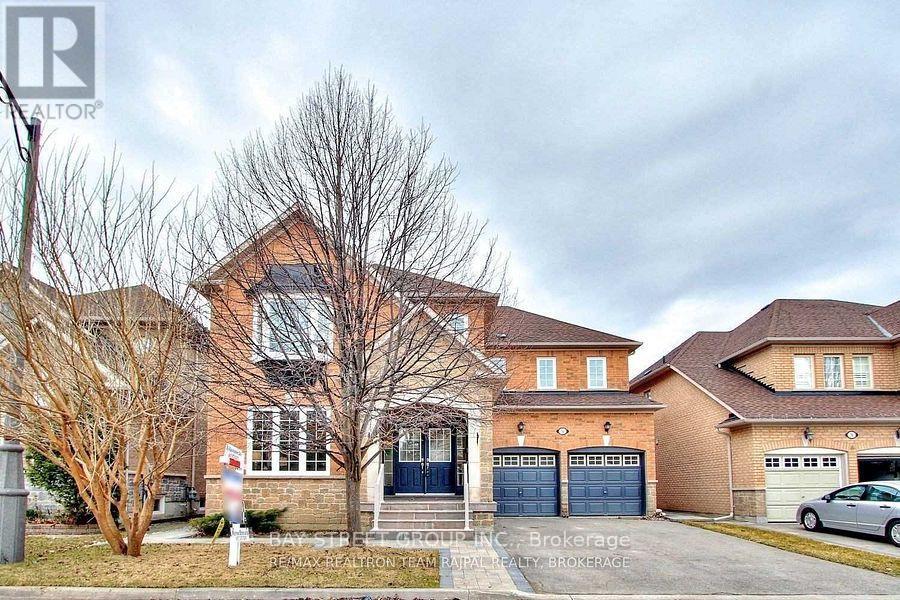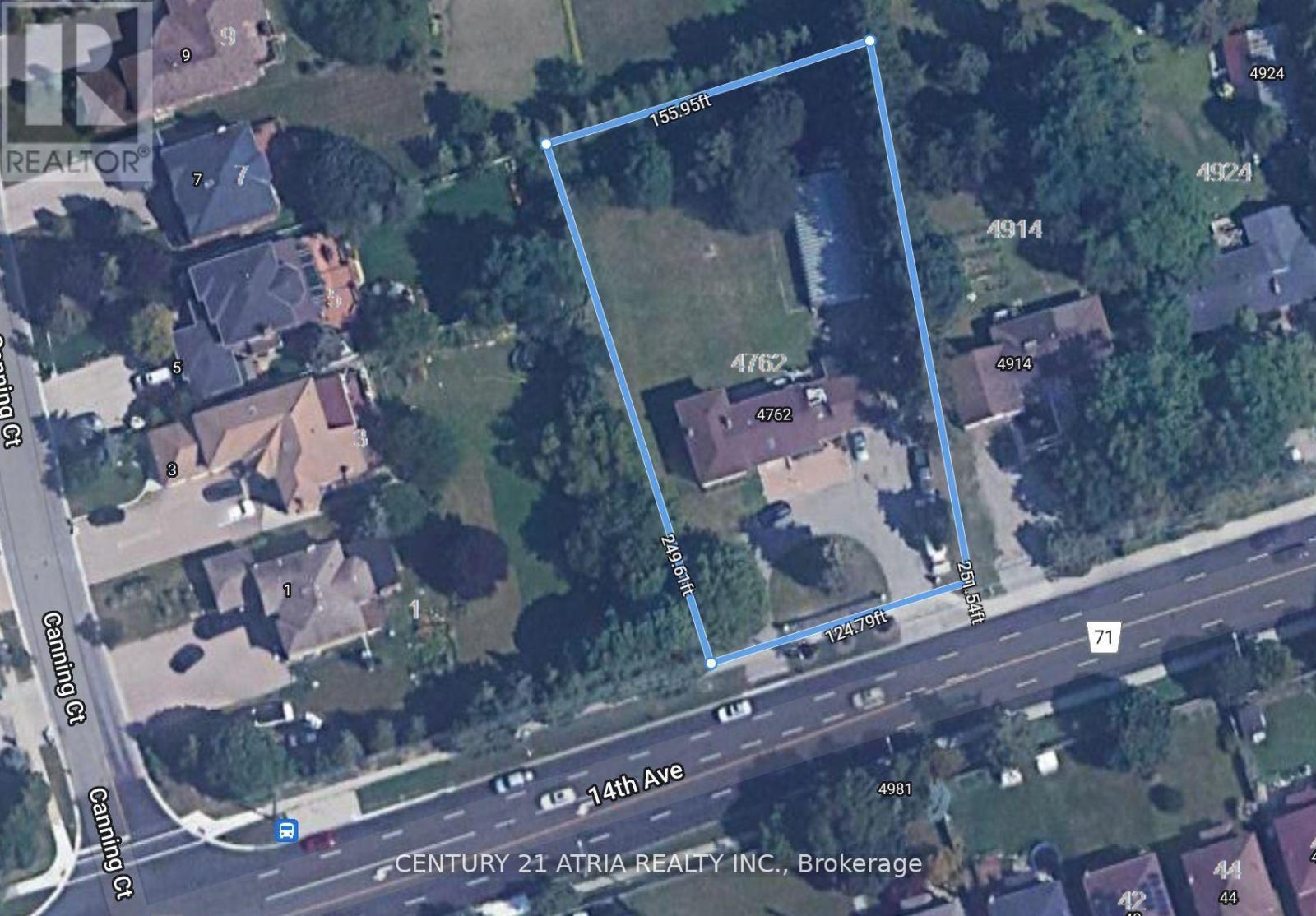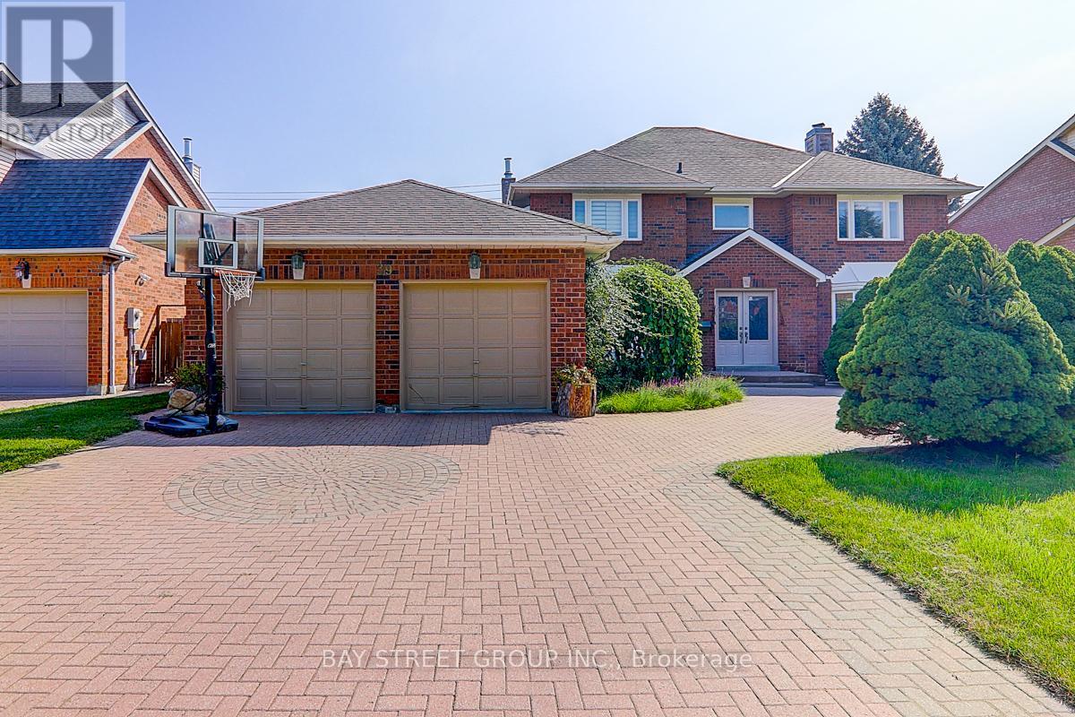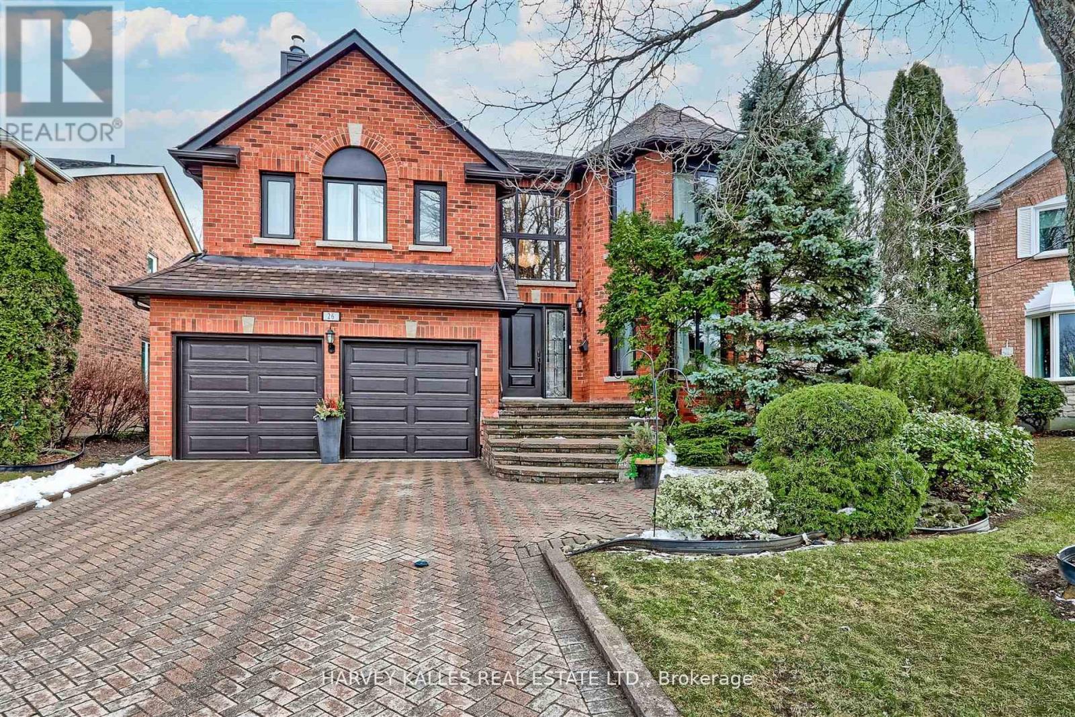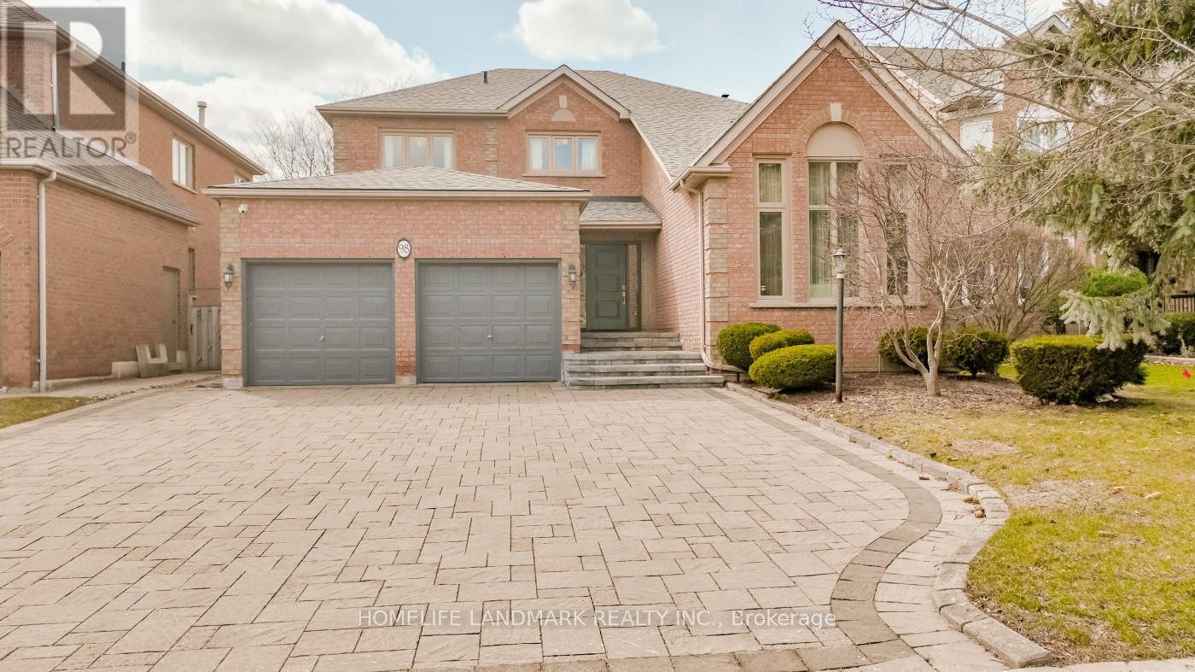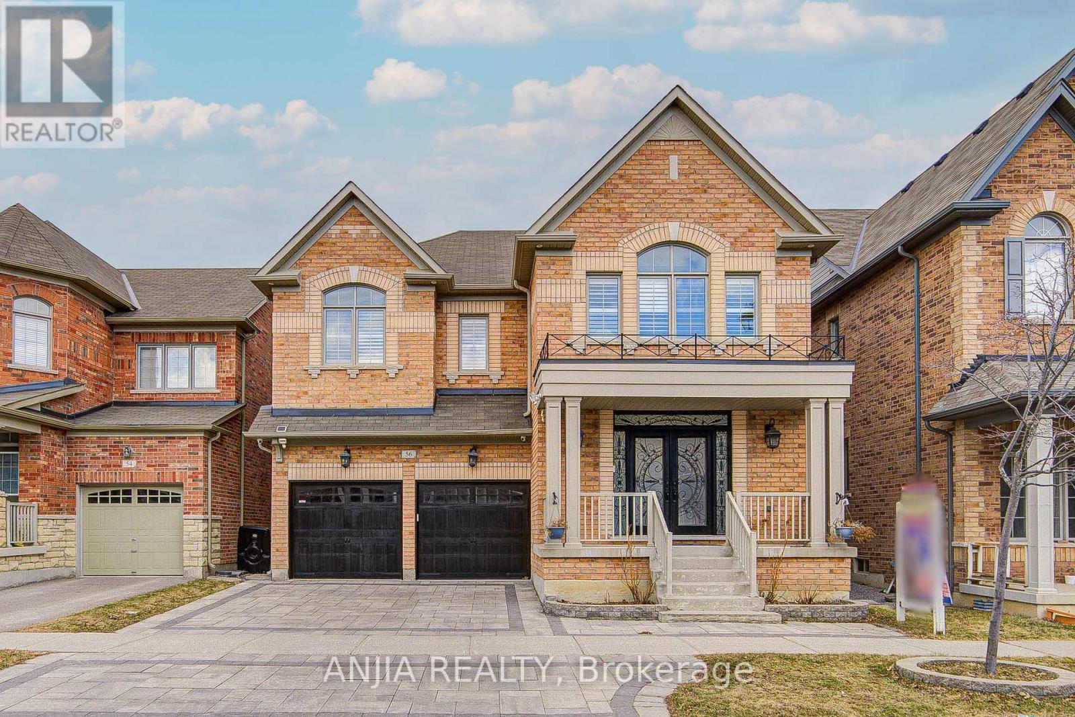Free account required
Unlock the full potential of your property search with a free account! Here's what you'll gain immediate access to:
- Exclusive Access to Every Listing
- Personalized Search Experience
- Favorite Properties at Your Fingertips
- Stay Ahead with Email Alerts
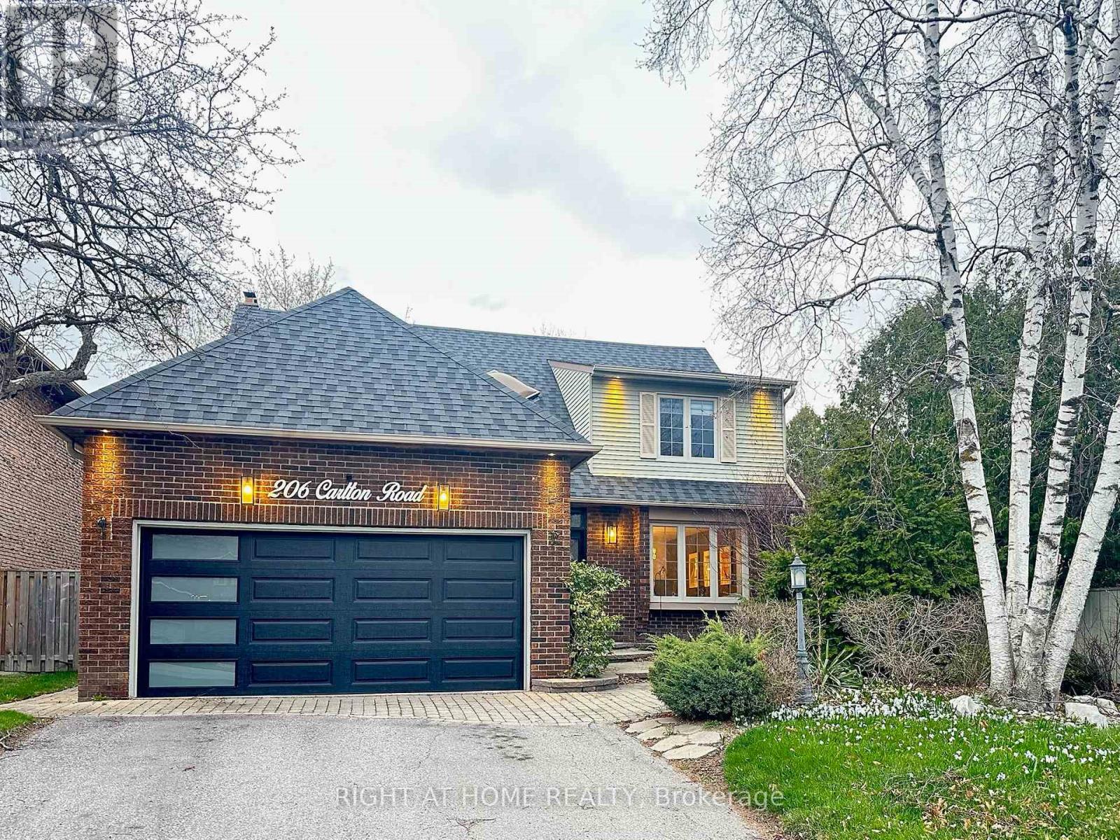
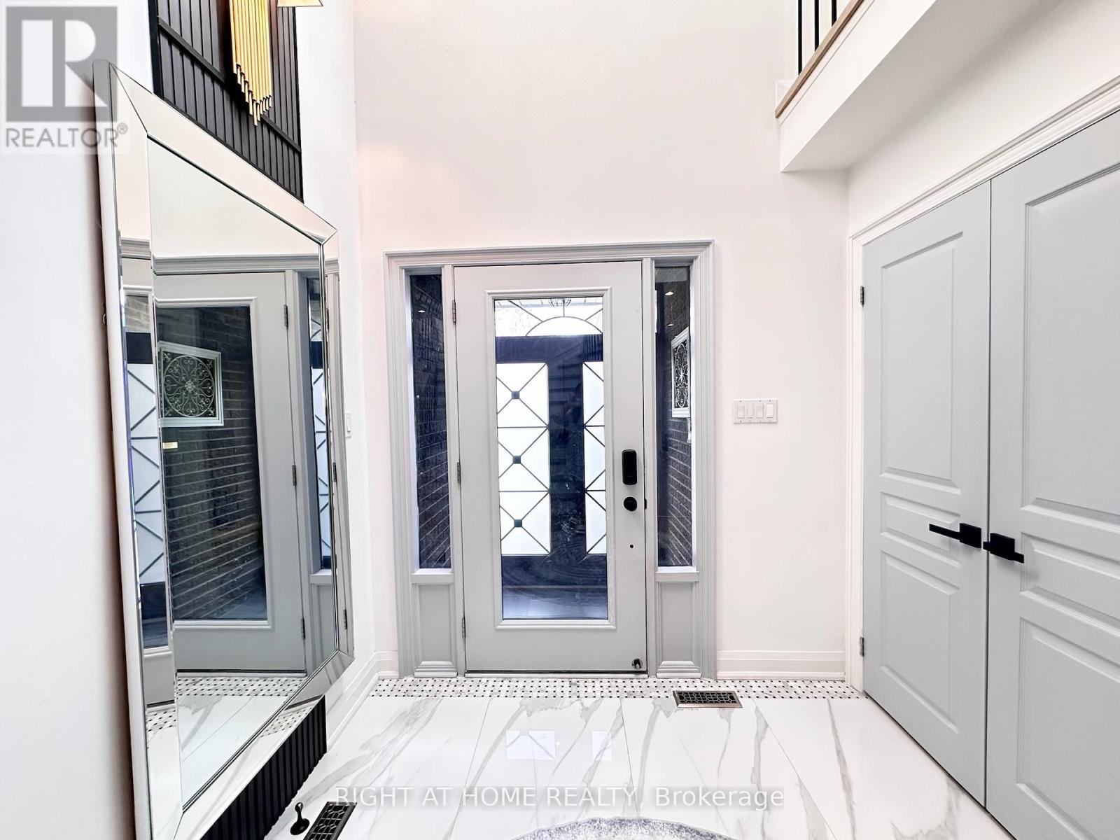
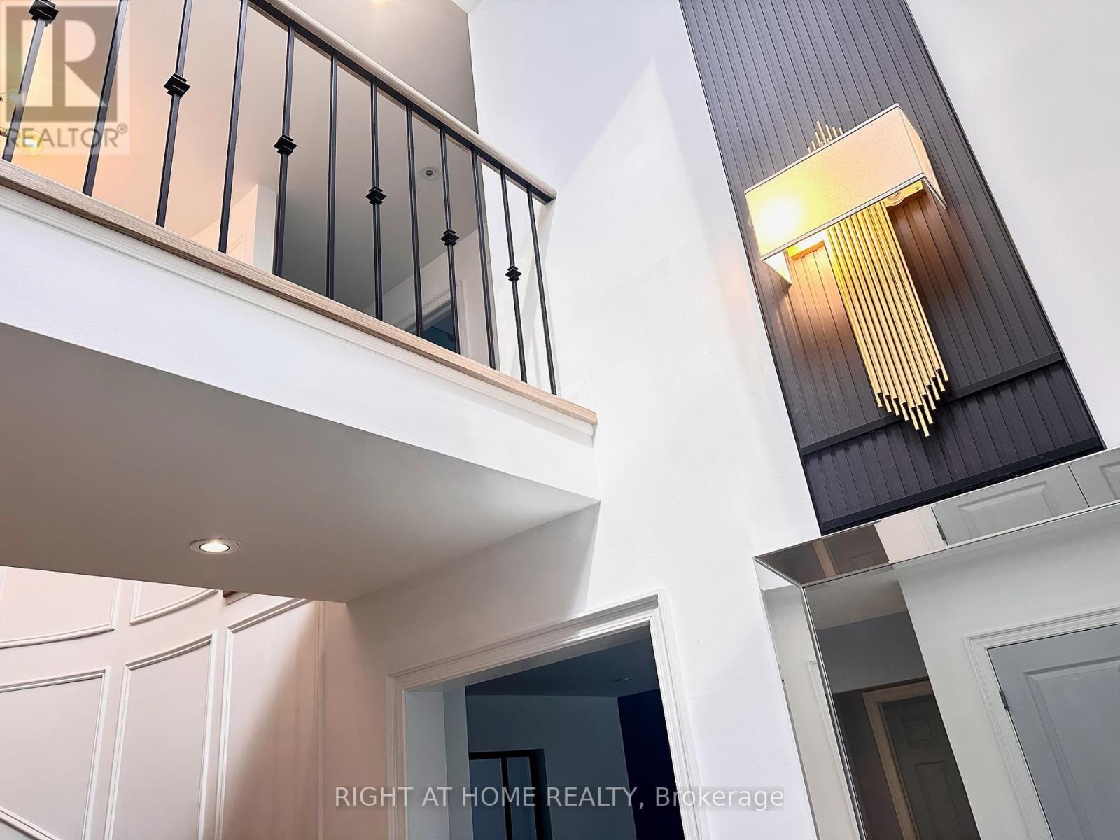

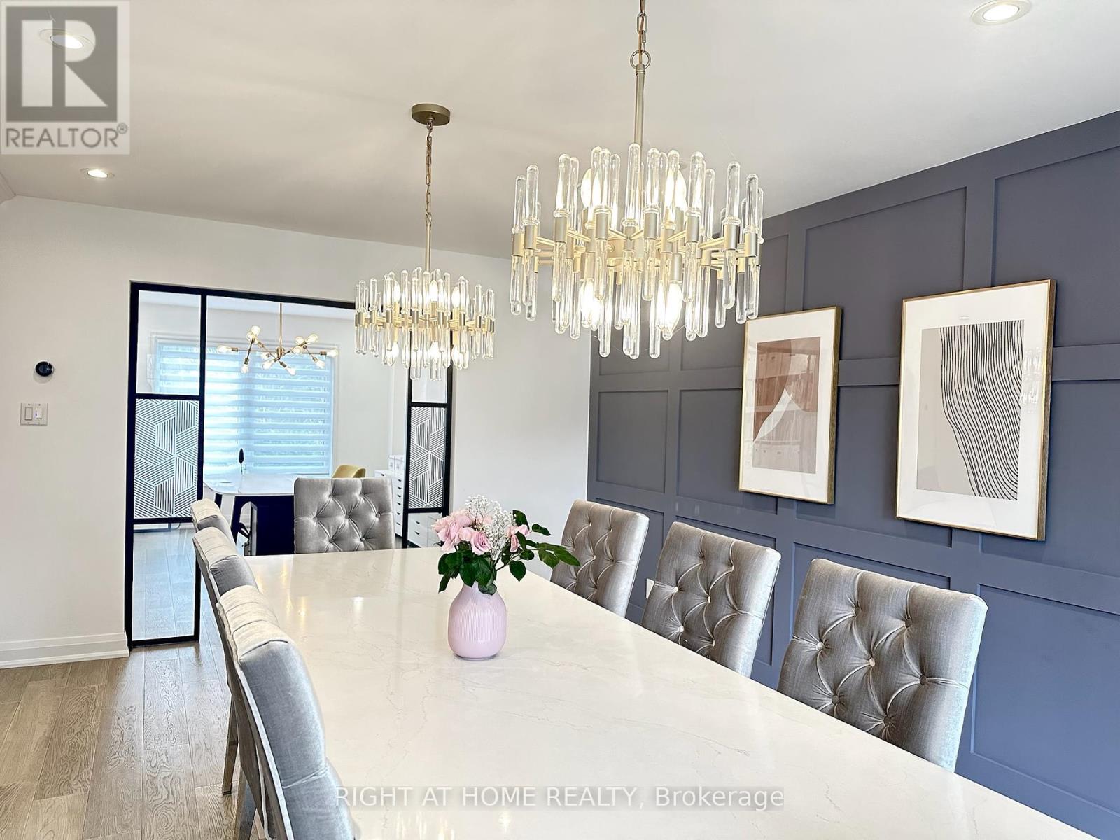
$2,298,000
206 CARLTON ROAD
Markham, Ontario, Ontario, L3R3L8
MLS® Number: N12107027
Property description
Immerse yourself in the prestigious Unionville neighborhood, this bright designer's home offers luxurious living space, surrounded by mature trees and lush lawns. It is beautifully renovated in 2023 and ideal for growing or muti-generational families. Custom built-in shoe cabinets in foyer, exquisite millwork. The gourmet kitchen features a gas counter top range, complemented by a large island and ample cooking space. There is a separate entrance and 2nd laundry for the 3 bedroom basement apartment. Income potential. Top-rated schools, close to trails, Toogood Pond and Unionville Main Street. This home offers the perfect balance of tranquility and convenience. Your buyer will not be disappointed.
Building information
Type
*****
Appliances
*****
Basement Features
*****
Basement Type
*****
Construction Style Attachment
*****
Cooling Type
*****
Exterior Finish
*****
Fireplace Present
*****
Foundation Type
*****
Half Bath Total
*****
Heating Fuel
*****
Heating Type
*****
Size Interior
*****
Stories Total
*****
Utility Water
*****
Land information
Sewer
*****
Size Depth
*****
Size Frontage
*****
Size Irregular
*****
Size Total
*****
Rooms
Ground level
Family room
*****
Kitchen
*****
Office
*****
Dining room
*****
Basement
Living room
*****
Second level
Bedroom 4
*****
Bedroom 3
*****
Bedroom 2
*****
Primary Bedroom
*****
Ground level
Family room
*****
Kitchen
*****
Office
*****
Dining room
*****
Basement
Living room
*****
Second level
Bedroom 4
*****
Bedroom 3
*****
Bedroom 2
*****
Primary Bedroom
*****
Ground level
Family room
*****
Kitchen
*****
Office
*****
Dining room
*****
Basement
Living room
*****
Second level
Bedroom 4
*****
Bedroom 3
*****
Bedroom 2
*****
Primary Bedroom
*****
Ground level
Family room
*****
Kitchen
*****
Office
*****
Dining room
*****
Basement
Living room
*****
Second level
Bedroom 4
*****
Bedroom 3
*****
Bedroom 2
*****
Primary Bedroom
*****
Ground level
Family room
*****
Kitchen
*****
Office
*****
Dining room
*****
Basement
Living room
*****
Second level
Bedroom 4
*****
Bedroom 3
*****
Bedroom 2
*****
Primary Bedroom
*****
Ground level
Family room
*****
Kitchen
*****
Office
*****
Dining room
*****
Basement
Living room
*****
Courtesy of RIGHT AT HOME REALTY
Book a Showing for this property
Please note that filling out this form you'll be registered and your phone number without the +1 part will be used as a password.
