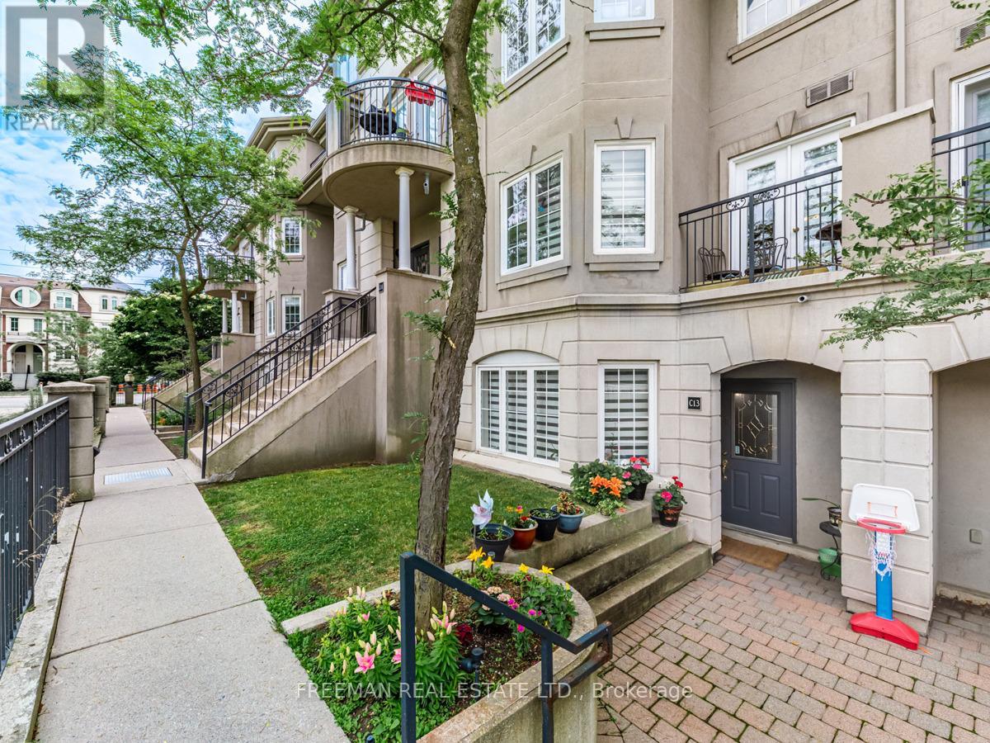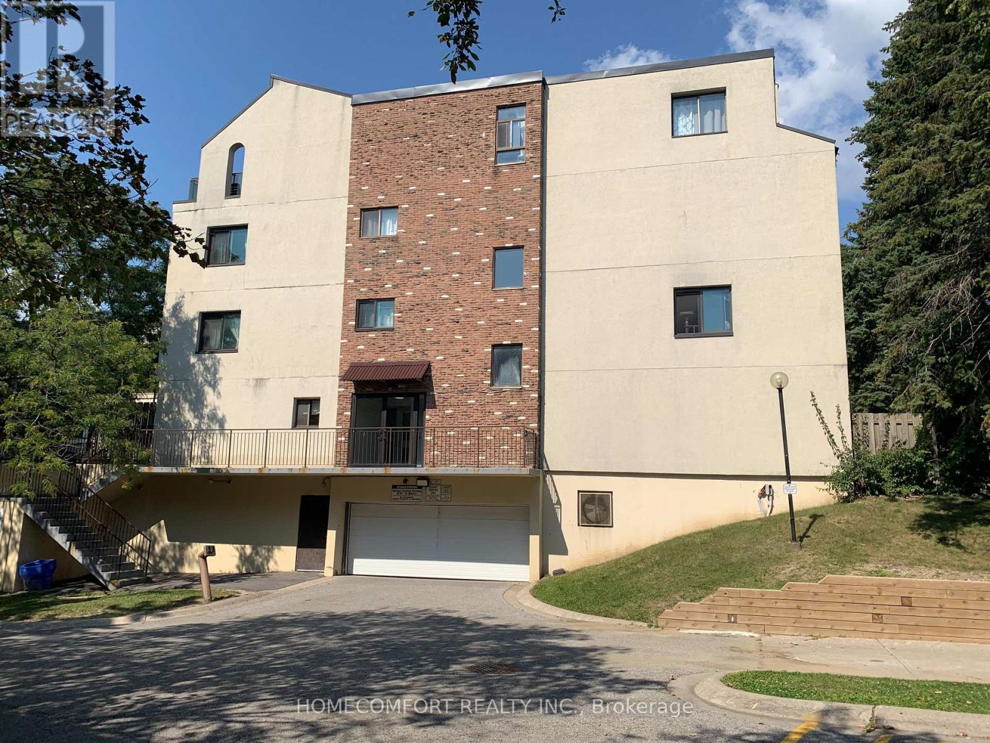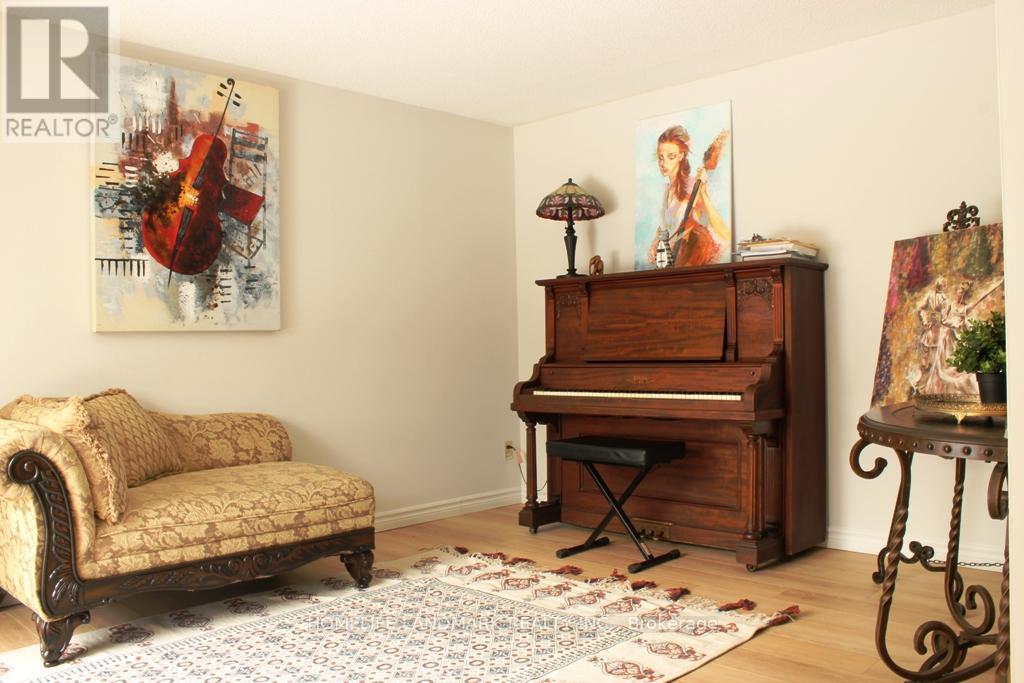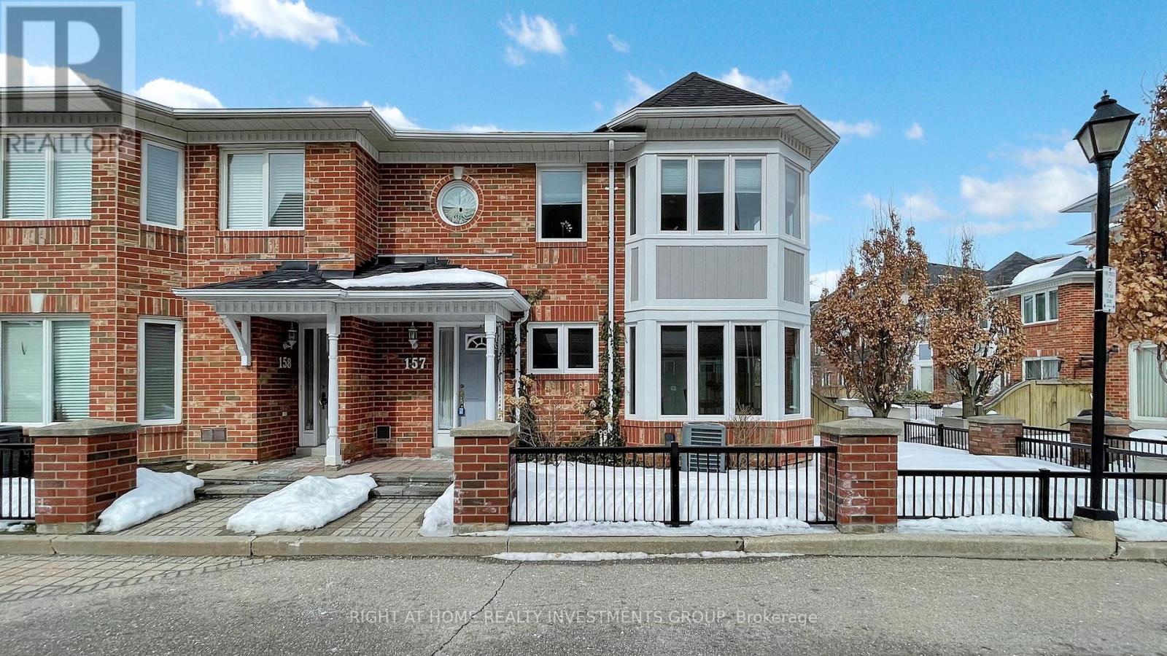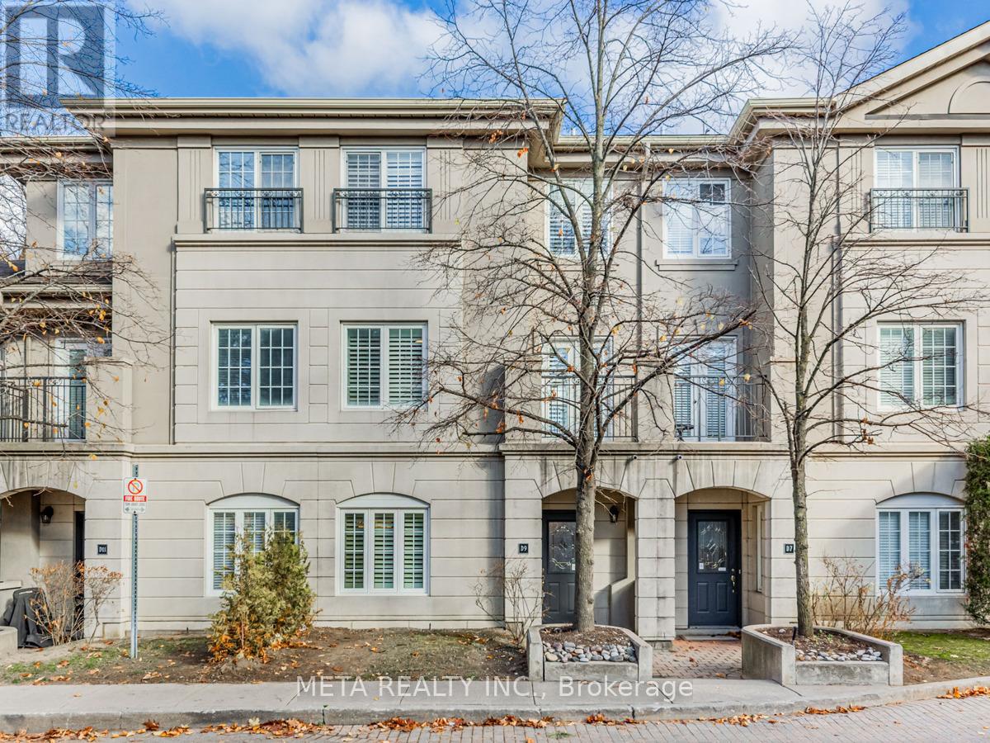Free account required
Unlock the full potential of your property search with a free account! Here's what you'll gain immediate access to:
- Exclusive Access to Every Listing
- Personalized Search Experience
- Favorite Properties at Your Fingertips
- Stay Ahead with Email Alerts

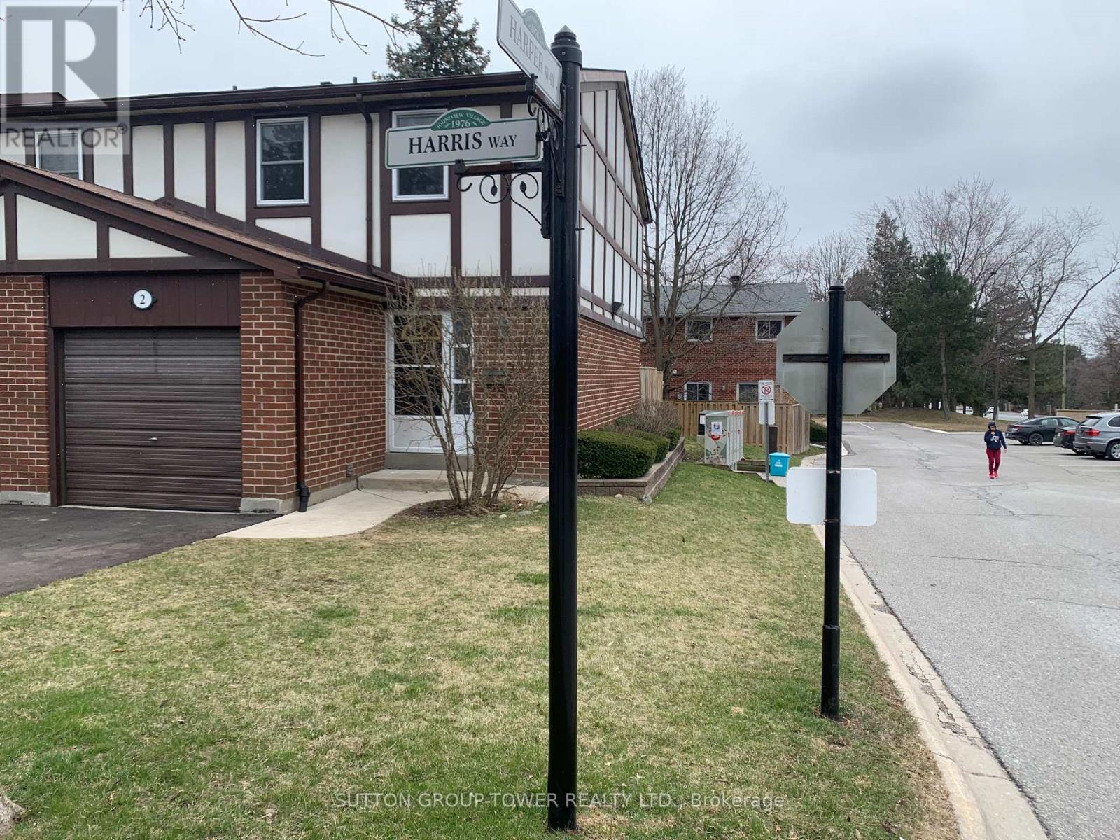
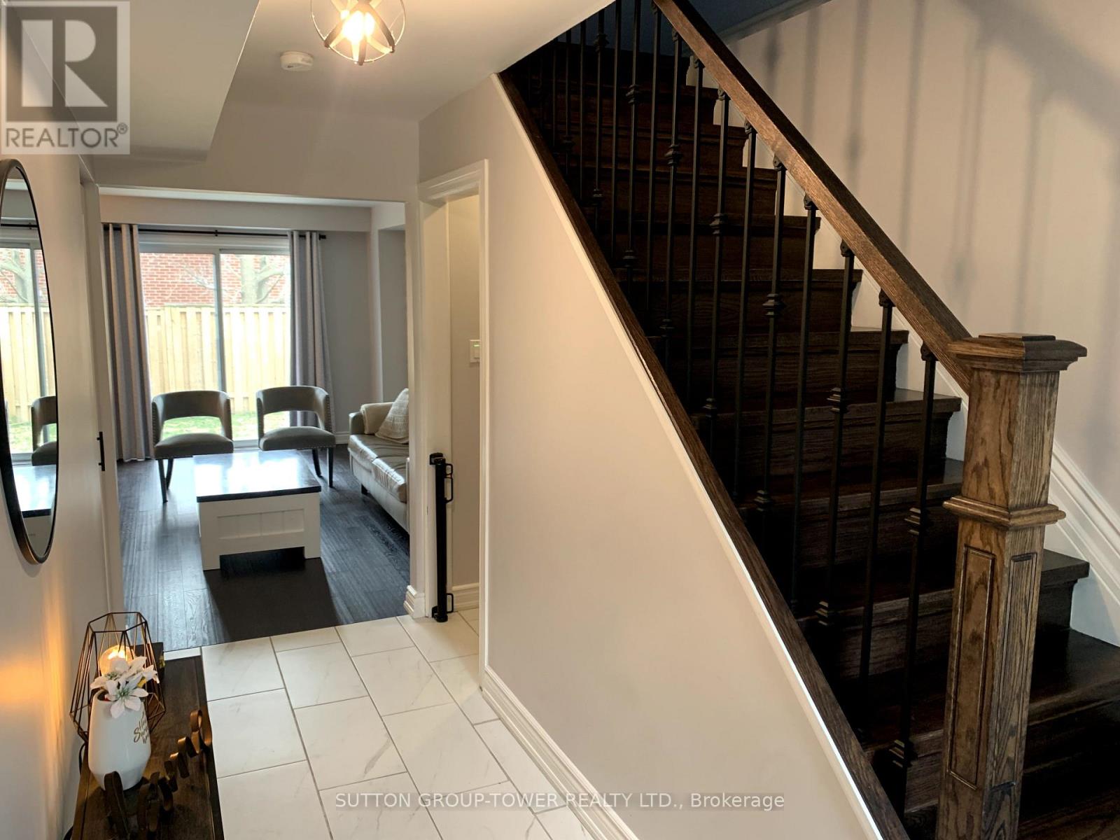
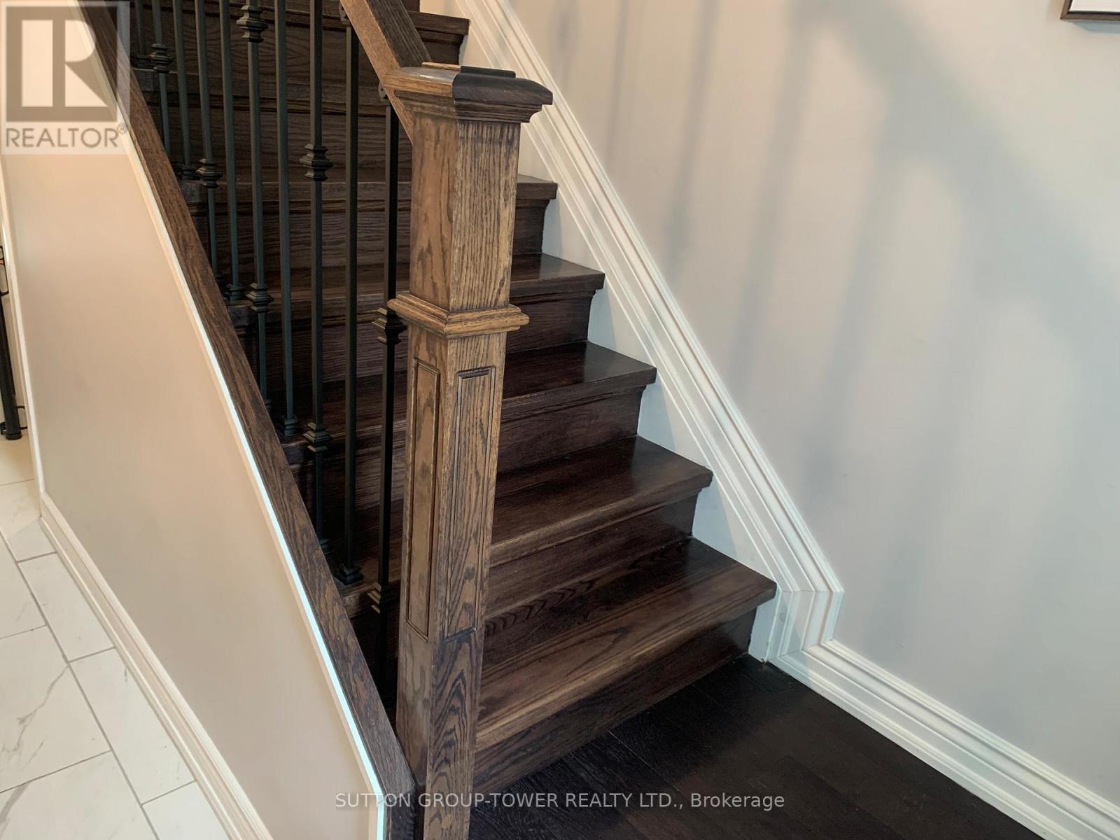
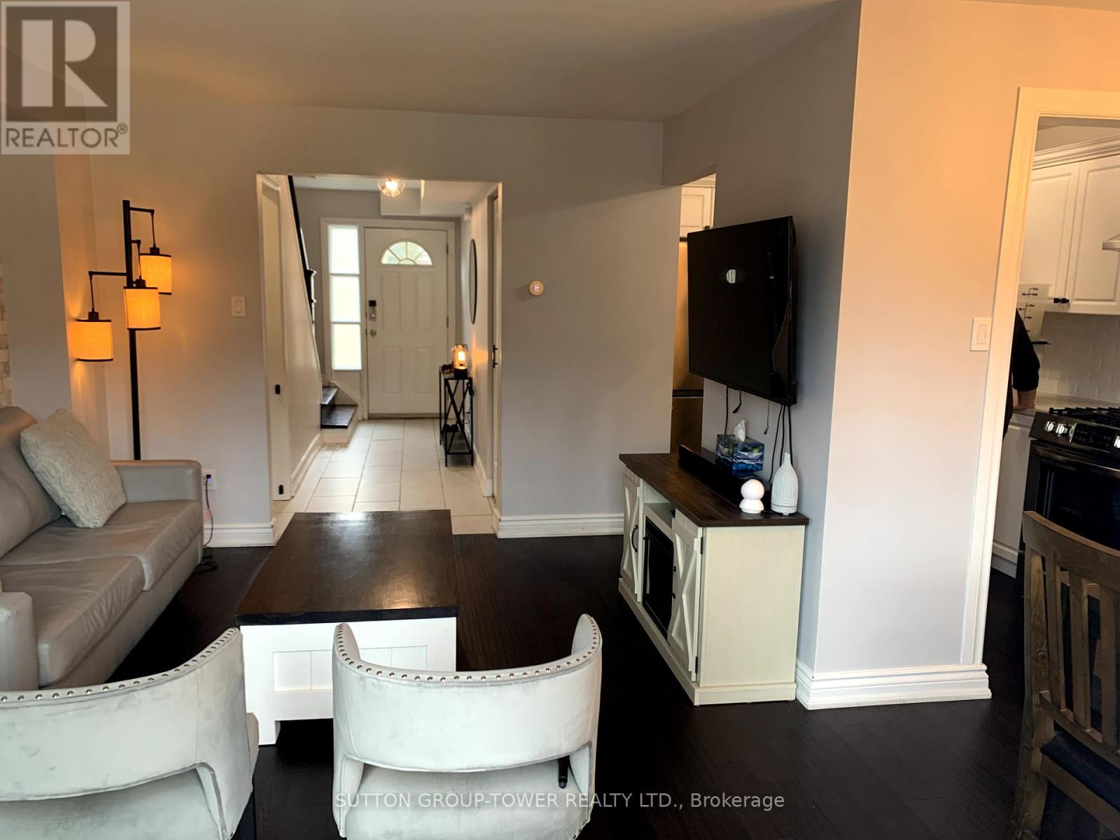
$868,888
2 HARRIS WAY
Markham, Ontario, Ontario, L3T5A7
MLS® Number: N12101655
Property description
Welcome To 2 Harris Way A Stunning 3-Bedroom End Unit Townhome In Johnsview Village. Totally Renovated From Top To Bottom. Upgrade To A High Efficiently Furnace With Central Air-Conditioning And Tankless Hot Water System. Finished Basement With 2-Piece Bathroom, Upgraded Wood Staircase. Engineered Wood Flooring Throughout, Smooth Ceilings. Renovated Bathrooms & New Kitchen With Ceramic Backsplash, Quartz Counter Tops With Stainless-Steel Appliances. Open Concept Living With Walkout To Private Fenced Patio, Beautifully Renovated. Must See Move In Ready. Property Features 3 Parking Spaces And Visitor Parking Community Outdoor Pool. Parks & Tennis Courts, Close To Every Amenity. Public Transit At Doorsteps. Close To All Highways. Schools, Community Center, Library, Grocery Shopping, Etc. "VIRTUAL TOUR AVAILABLE". https://my.matterport.com/show/?m=AVf1tjSCj3R&mls=1
Building information
Type
*****
Amenities
*****
Appliances
*****
Basement Type
*****
Cooling Type
*****
Exterior Finish
*****
Flooring Type
*****
Foundation Type
*****
Half Bath Total
*****
Heating Fuel
*****
Heating Type
*****
Size Interior
*****
Stories Total
*****
Land information
Amenities
*****
Fence Type
*****
Rooms
Main level
Kitchen
*****
Dining room
*****
Living room
*****
Basement
Recreational, Games room
*****
Second level
Bedroom 3
*****
Bedroom 2
*****
Primary Bedroom
*****
Main level
Kitchen
*****
Dining room
*****
Living room
*****
Basement
Recreational, Games room
*****
Second level
Bedroom 3
*****
Bedroom 2
*****
Primary Bedroom
*****
Courtesy of SUTTON GROUP-TOWER REALTY LTD.
Book a Showing for this property
Please note that filling out this form you'll be registered and your phone number without the +1 part will be used as a password.
