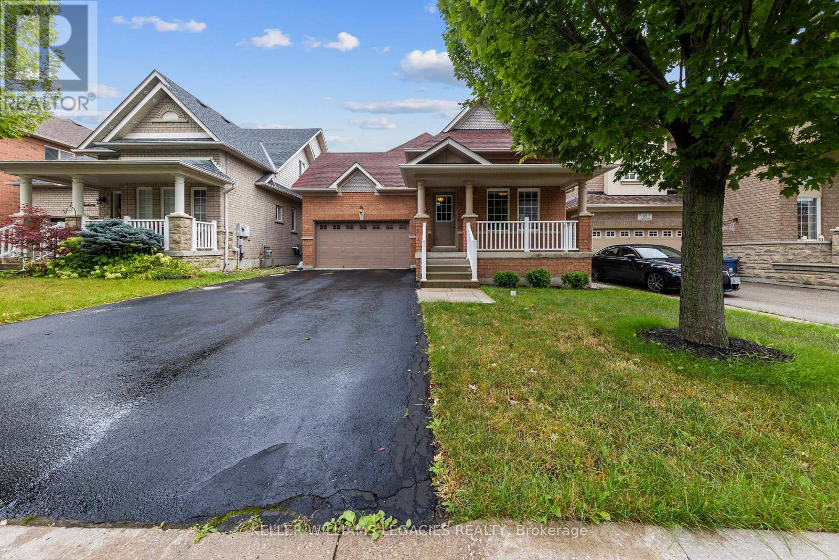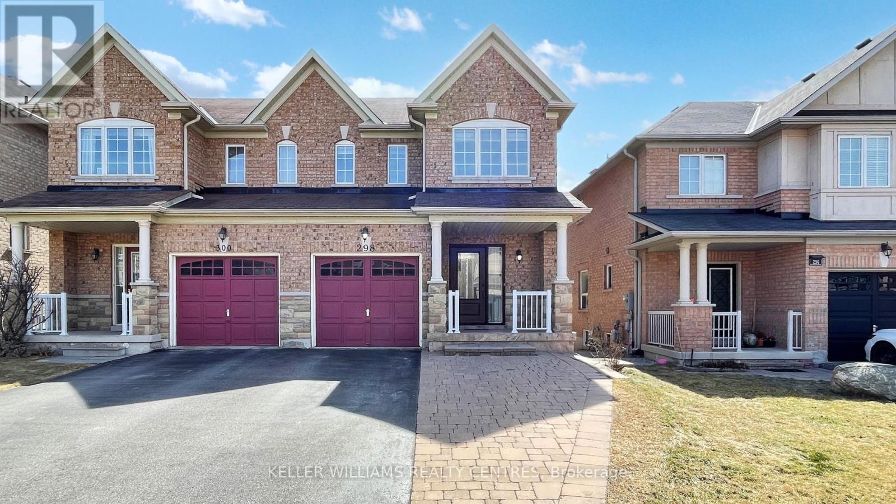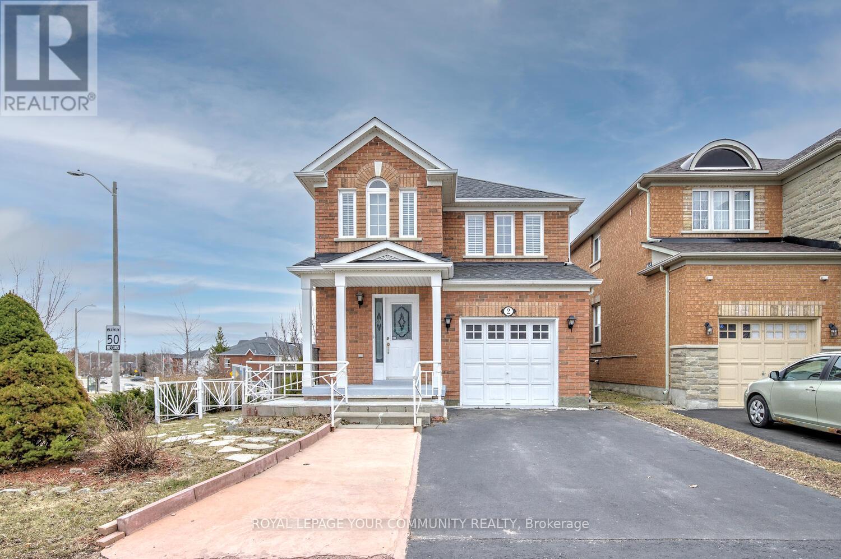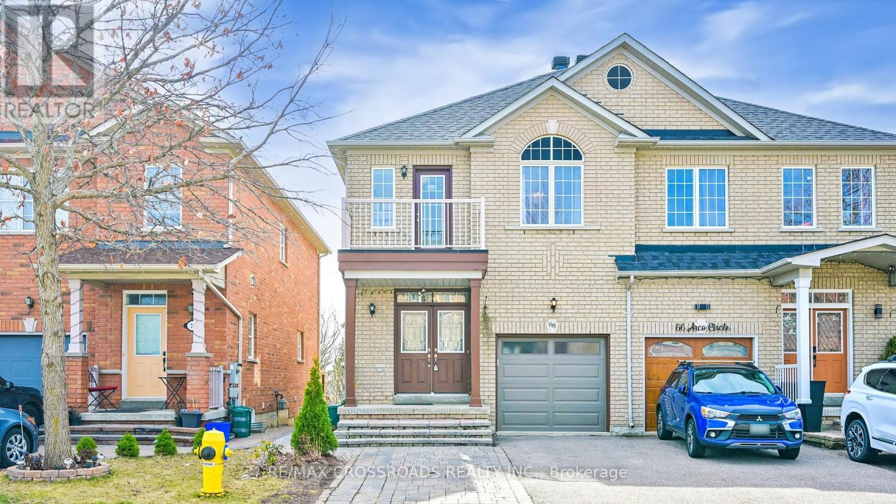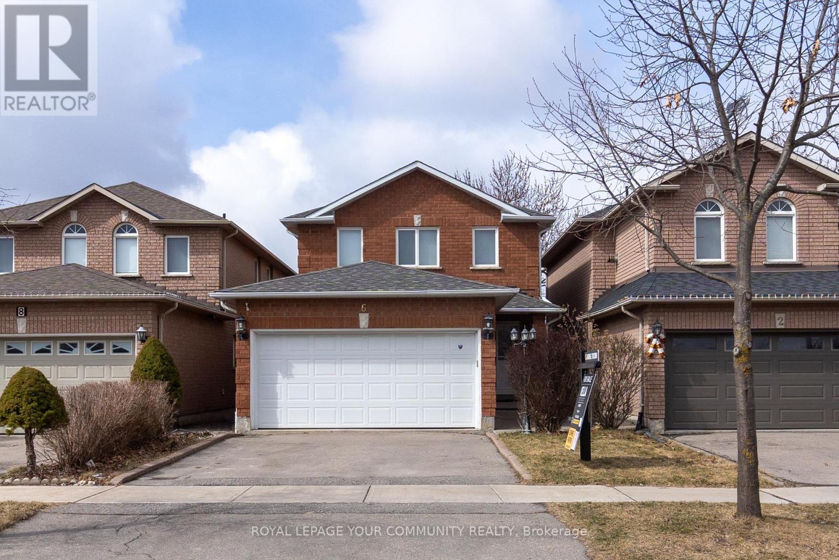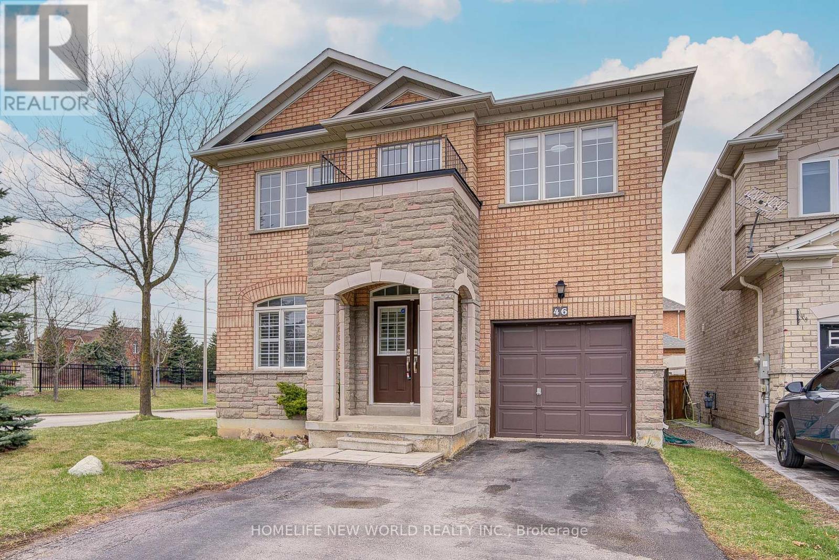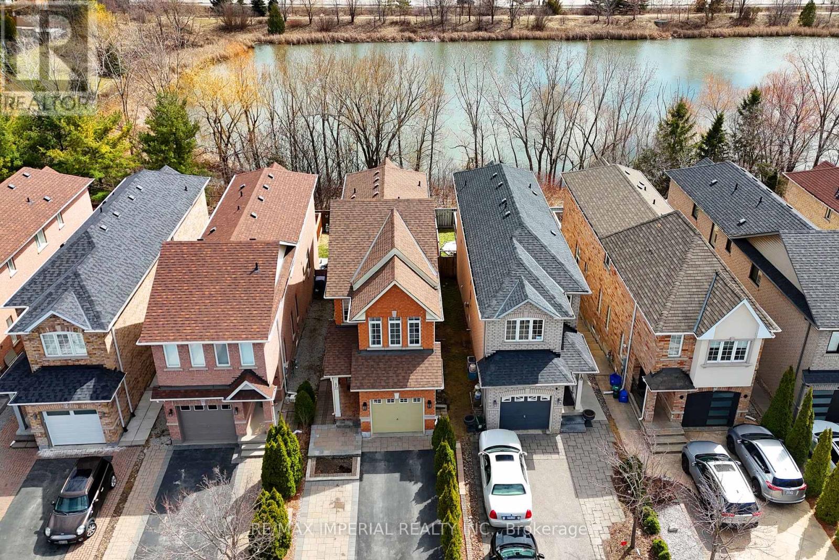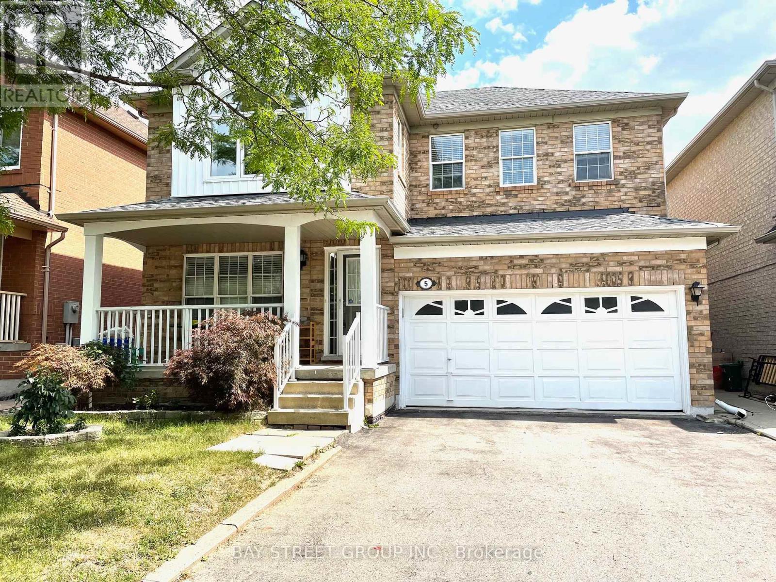Free account required
Unlock the full potential of your property search with a free account! Here's what you'll gain immediate access to:
- Exclusive Access to Every Listing
- Personalized Search Experience
- Favorite Properties at Your Fingertips
- Stay Ahead with Email Alerts
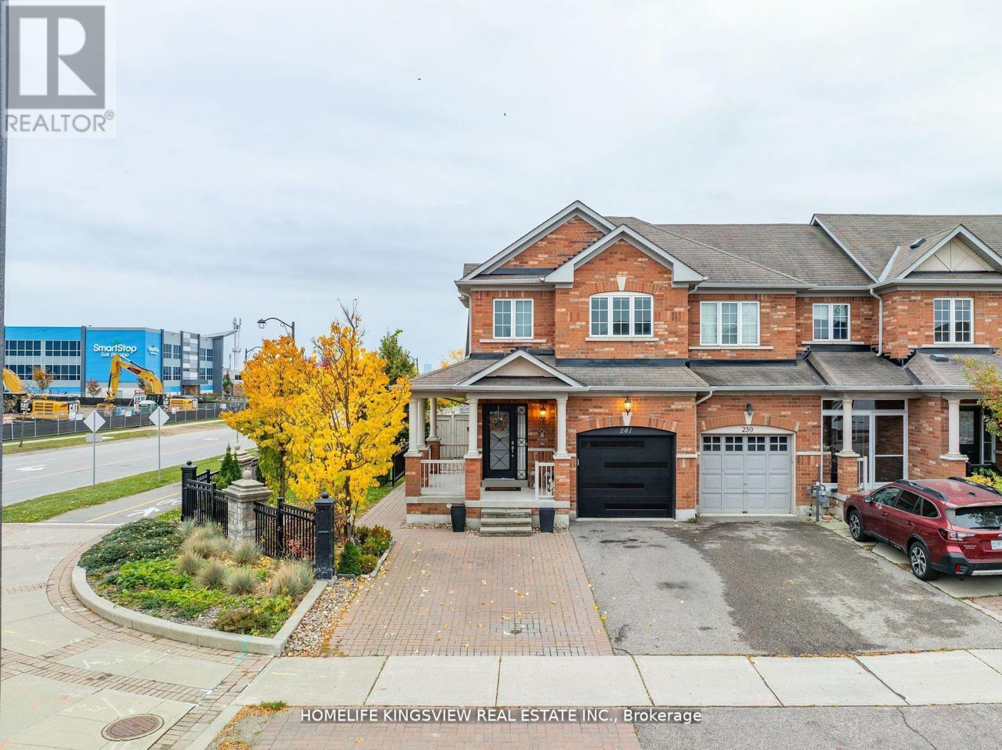
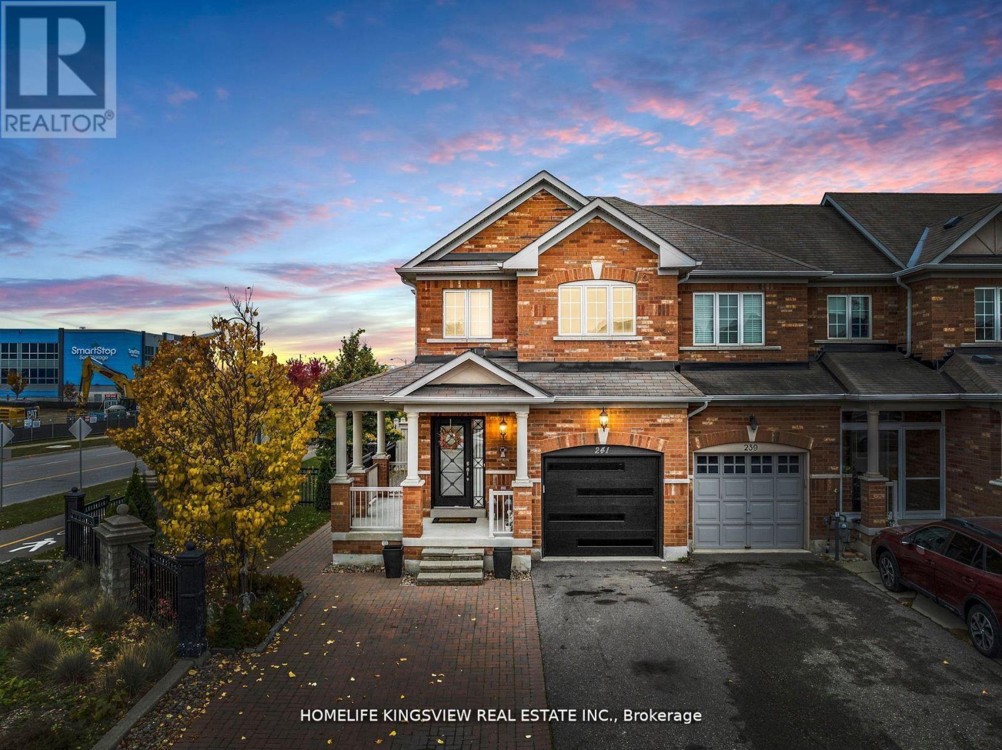
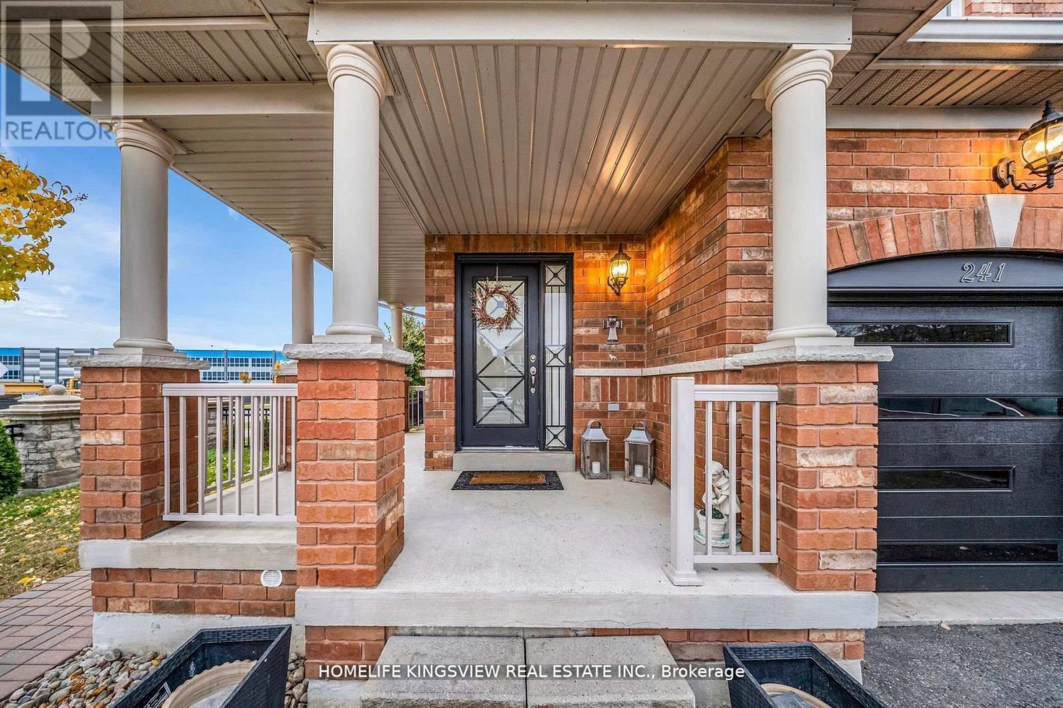
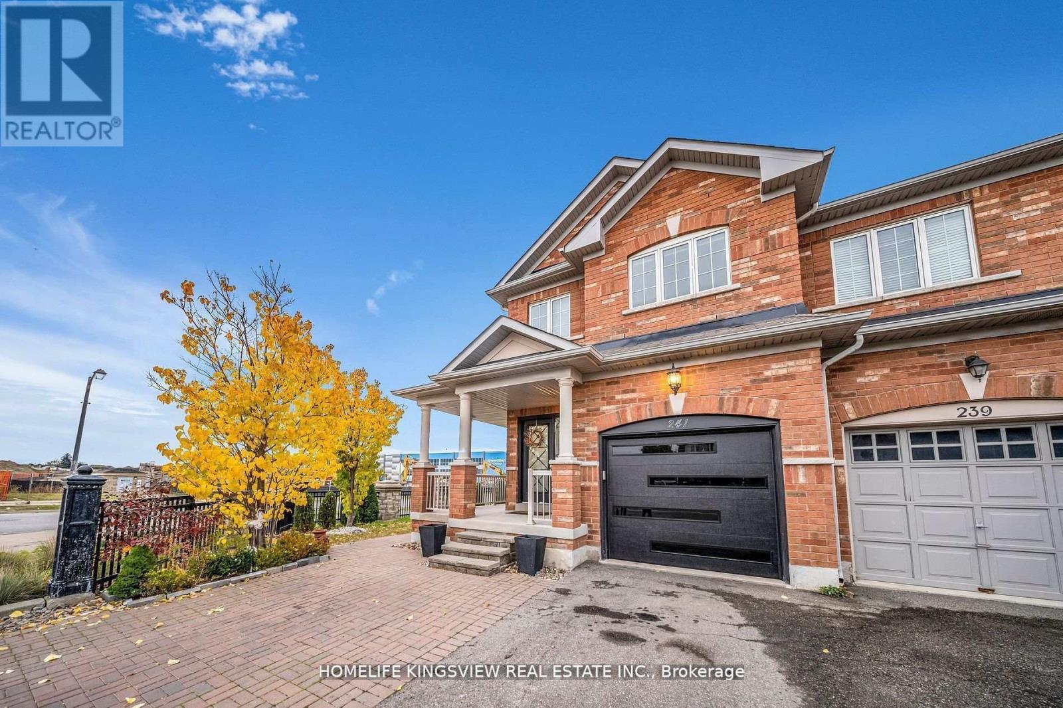
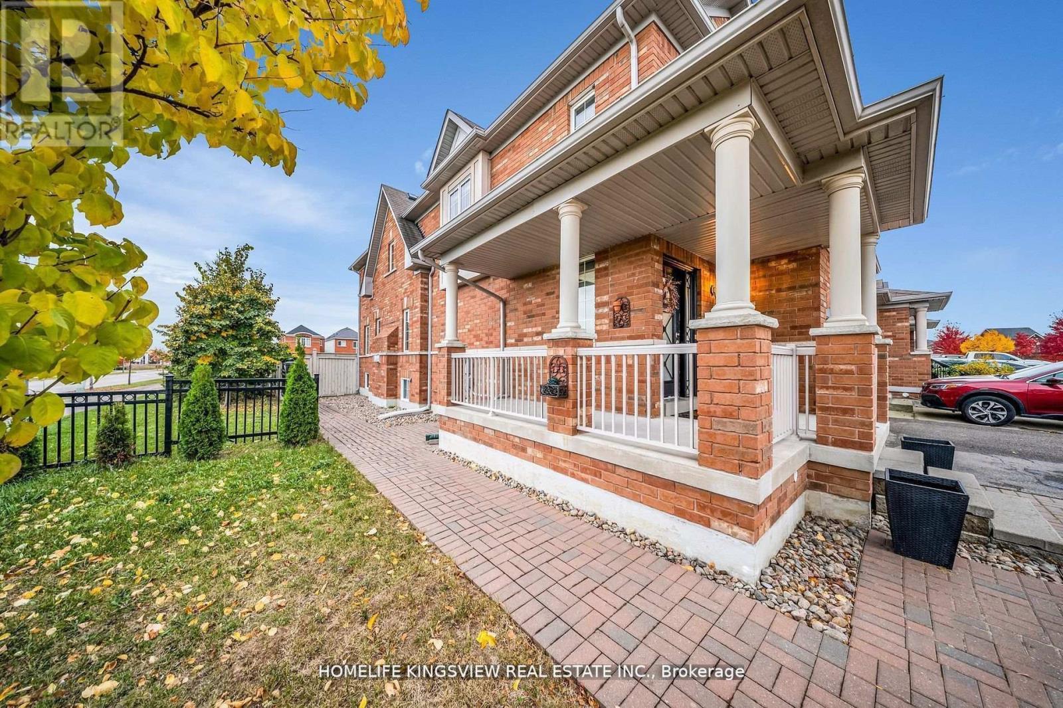
$1,168,888
241 CANADA DRIVE
Vaughan, Ontario, Ontario, L4H0K2
MLS® Number: N12098372
Property description
Welcome to 241 Canada Drive! This stunning end-unit townhouse offers the comfort and feel of a detached home, thanks to its unique split-level design with only the garage and upper level connected to the neighboring unit. Featuring 3 spacious bedrooms and 3 bathrooms, the home showcases elegant hardwood flooring, an upgraded staircase with iron pickets, and crown moulding throughout.The modern kitchen is enhanced with smooth ceilings, creating a sleek and contemporary atmosphere. The generous primary bedroom includes a walk-in closet and a private ensuite for added comfort. Oversized basement windows flood the space with natural light, while the wrap-around porch and extended driveway offer parking for up to five vehicles.Situated on a premium lot, this home also features upgraded modern front and garage doors for both style and privacy. Enjoy convenient access to the home through the garage, plus multiple entry points to the backyard from both the garage and a side entrance.
Building information
Type
*****
Amenities
*****
Appliances
*****
Basement Type
*****
Construction Style Attachment
*****
Cooling Type
*****
Exterior Finish
*****
Fireplace Present
*****
Flooring Type
*****
Foundation Type
*****
Half Bath Total
*****
Heating Fuel
*****
Heating Type
*****
Size Interior
*****
Stories Total
*****
Utility Water
*****
Land information
Fence Type
*****
Sewer
*****
Size Depth
*****
Size Frontage
*****
Size Irregular
*****
Size Total
*****
Rooms
Main level
Other
*****
Eating area
*****
Kitchen
*****
Dining room
*****
Living room
*****
Second level
Bedroom 3
*****
Bedroom 2
*****
Primary Bedroom
*****
Main level
Other
*****
Eating area
*****
Kitchen
*****
Dining room
*****
Living room
*****
Second level
Bedroom 3
*****
Bedroom 2
*****
Primary Bedroom
*****
Main level
Other
*****
Eating area
*****
Kitchen
*****
Dining room
*****
Living room
*****
Second level
Bedroom 3
*****
Bedroom 2
*****
Primary Bedroom
*****
Main level
Other
*****
Eating area
*****
Kitchen
*****
Dining room
*****
Living room
*****
Second level
Bedroom 3
*****
Bedroom 2
*****
Primary Bedroom
*****
Main level
Other
*****
Eating area
*****
Kitchen
*****
Dining room
*****
Living room
*****
Second level
Bedroom 3
*****
Bedroom 2
*****
Primary Bedroom
*****
Courtesy of HOMELIFE KINGSVIEW REAL ESTATE INC.
Book a Showing for this property
Please note that filling out this form you'll be registered and your phone number without the +1 part will be used as a password.
