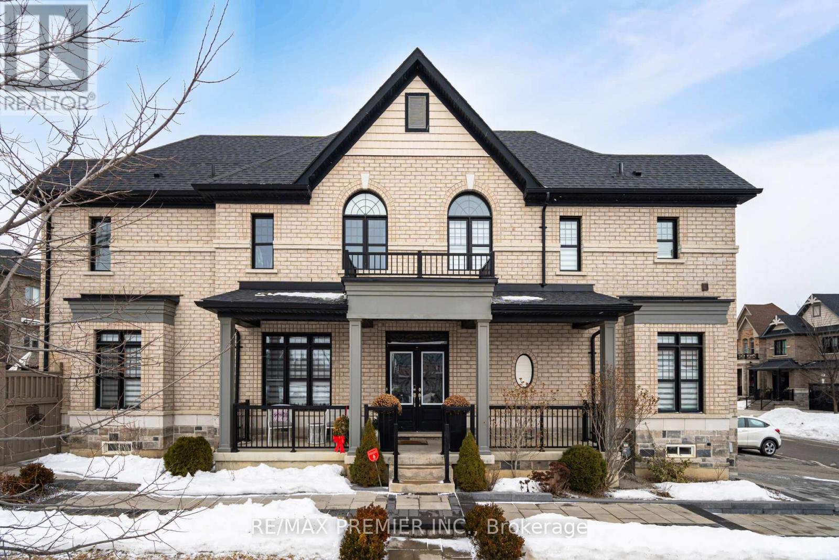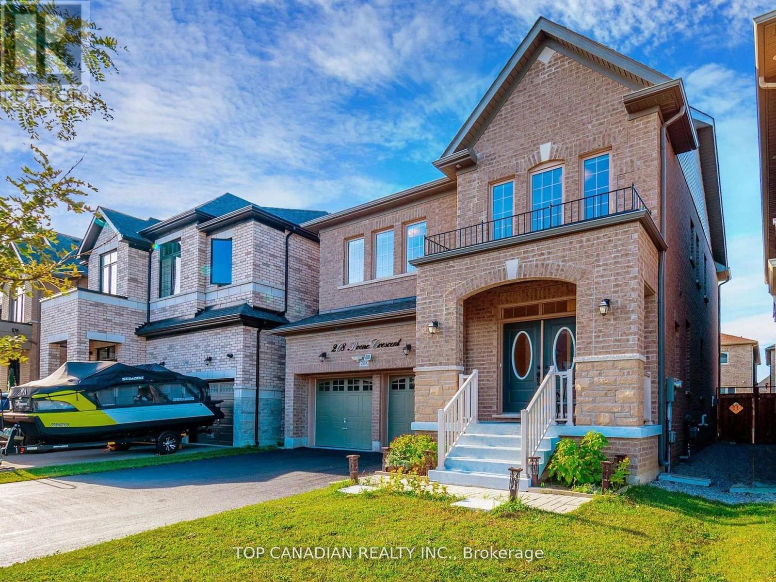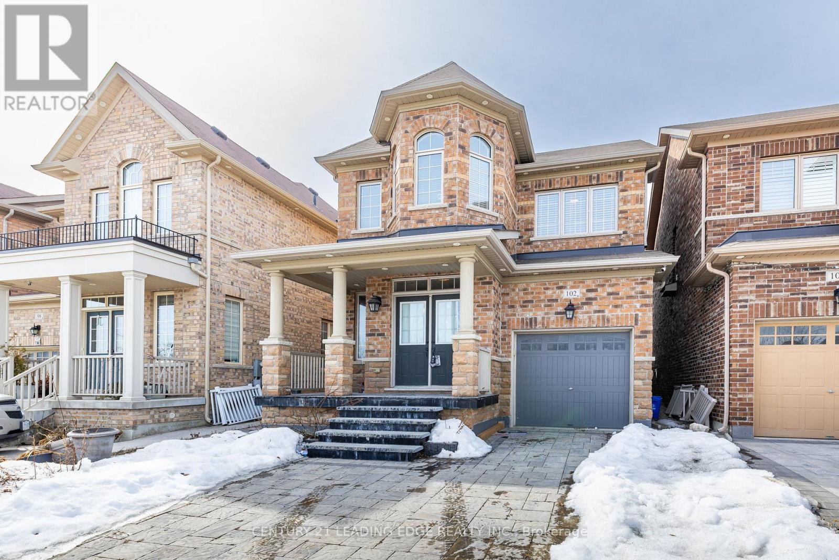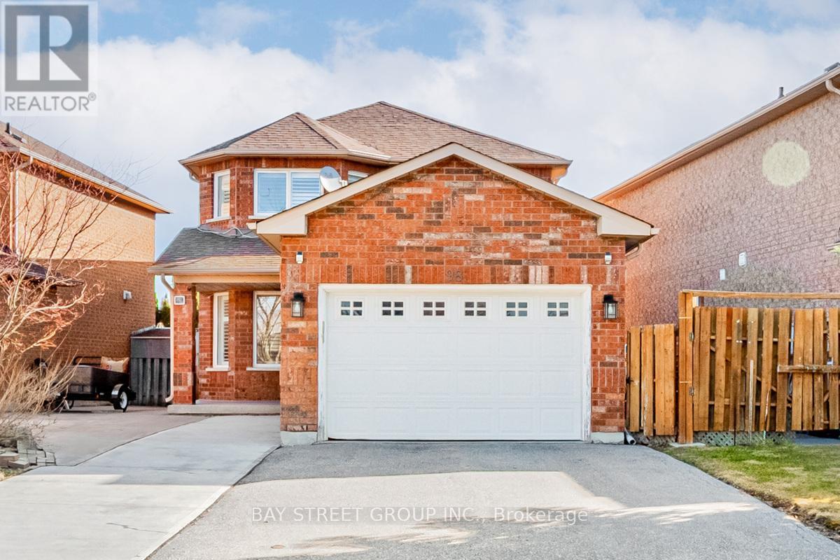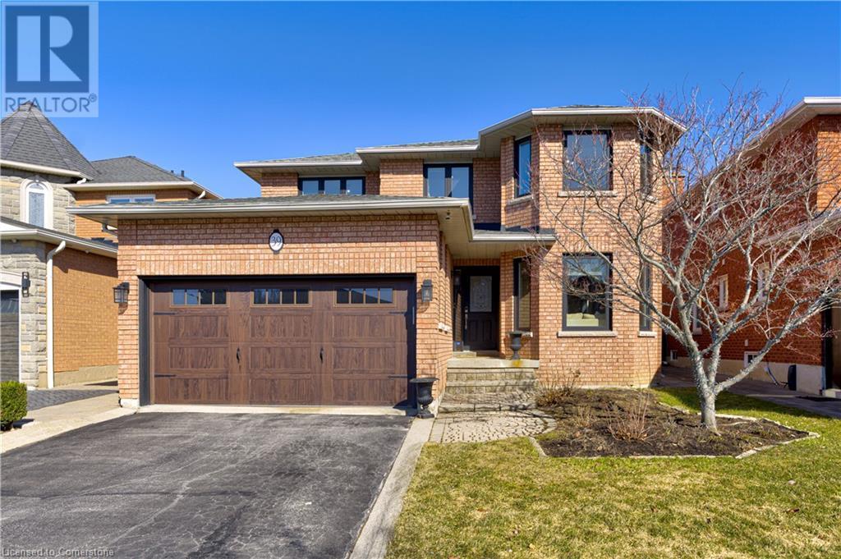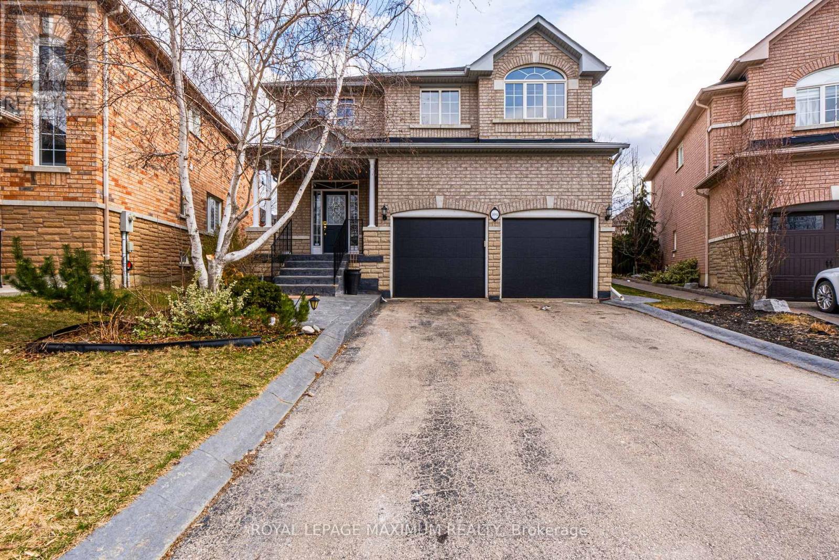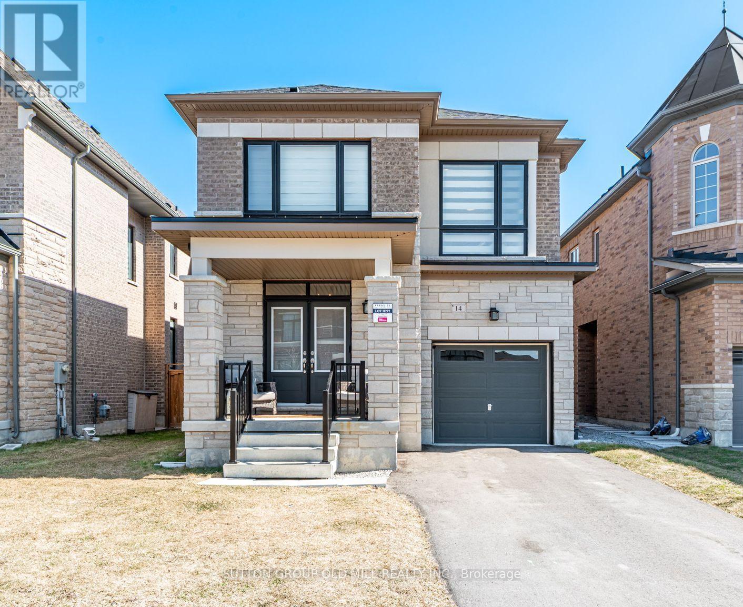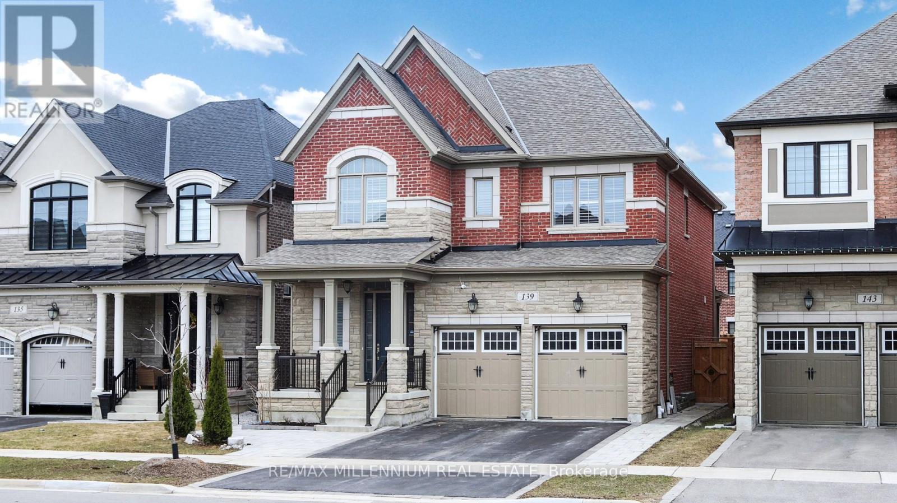Free account required
Unlock the full potential of your property search with a free account! Here's what you'll gain immediate access to:
- Exclusive Access to Every Listing
- Personalized Search Experience
- Favorite Properties at Your Fingertips
- Stay Ahead with Email Alerts
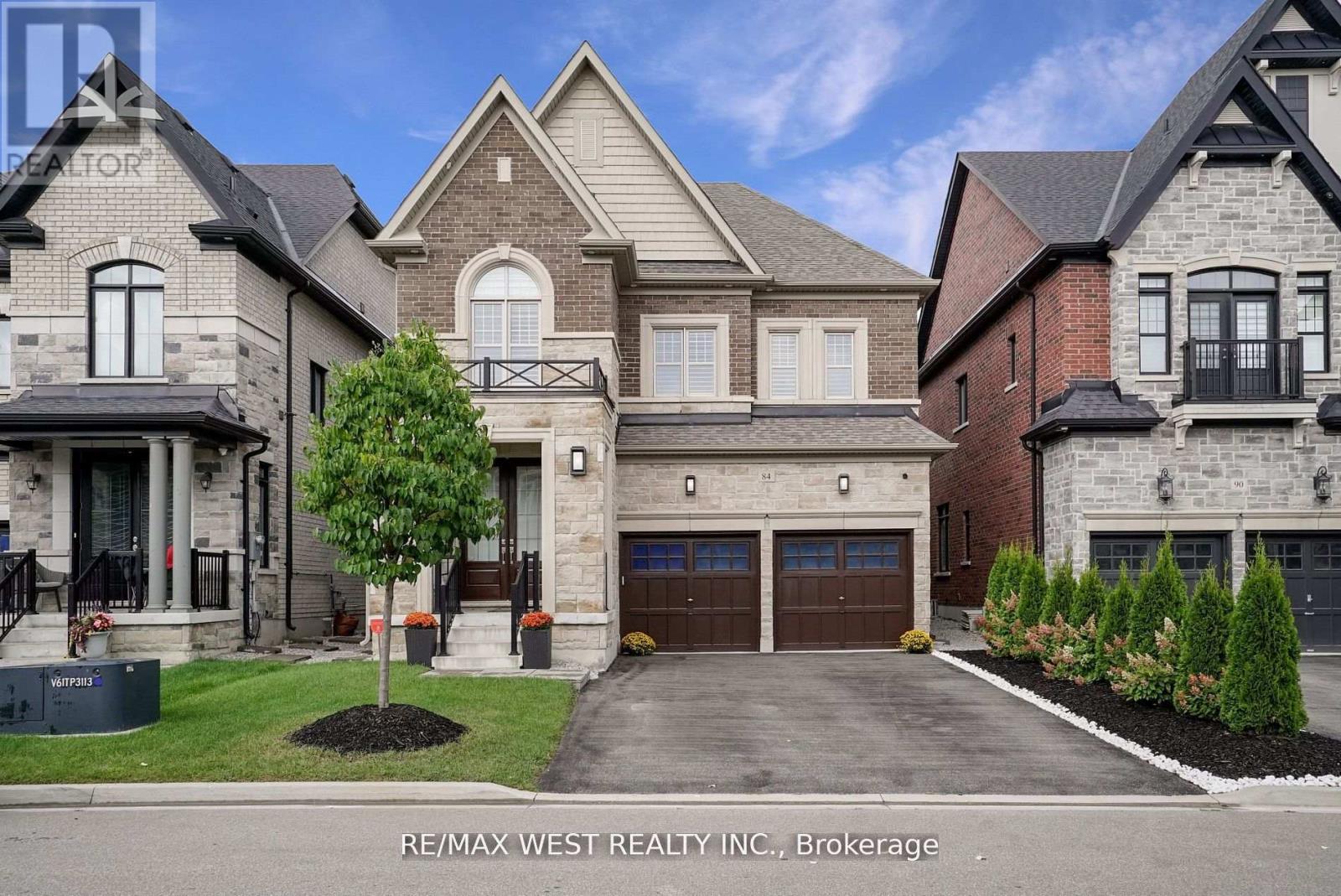


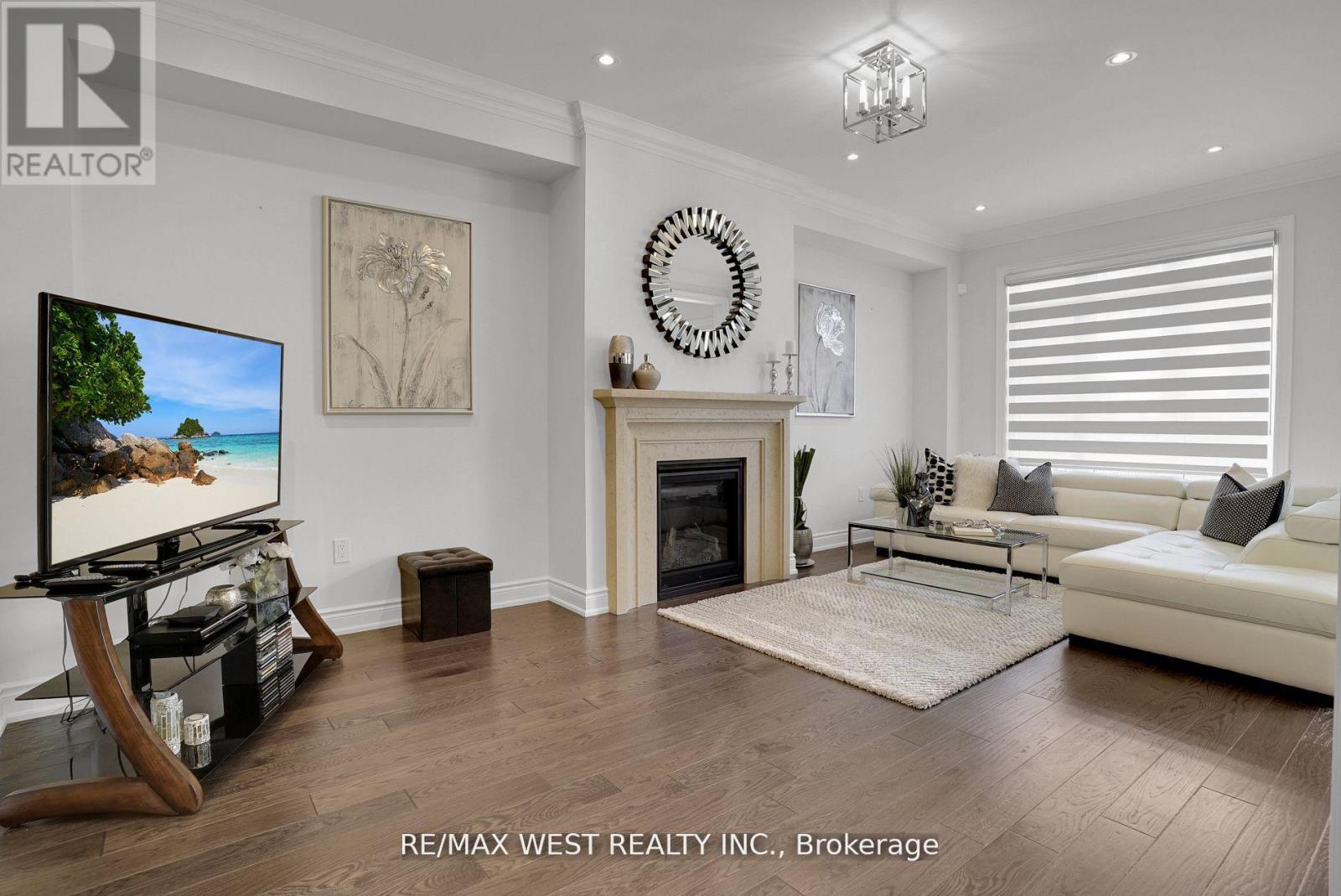
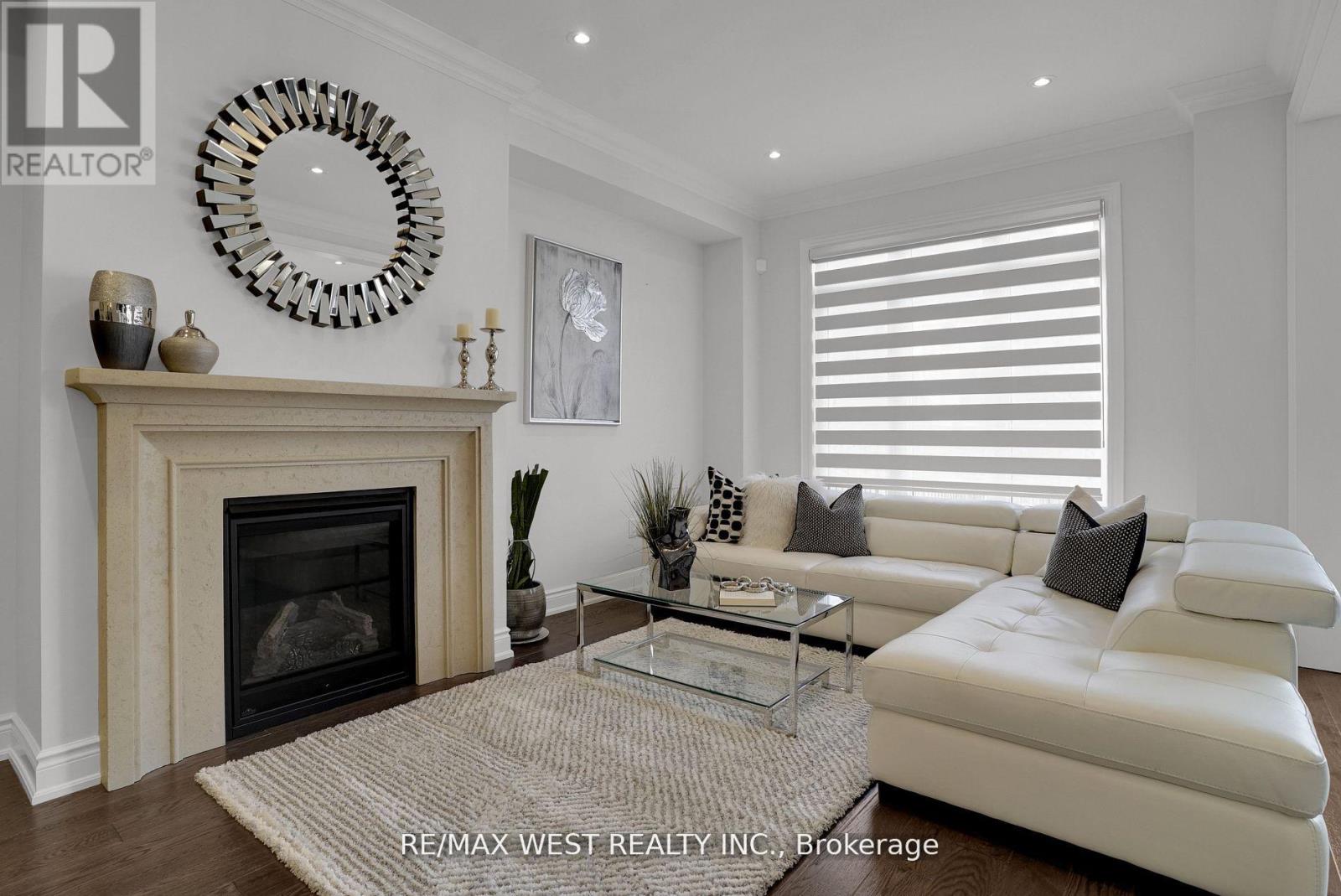
$1,549,900
84 ZENITH AVENUE
Vaughan, Ontario, Ontario, L4H4L1
MLS® Number: N12096048
Property description
Stunning 4 bdrm, 4 bthrm Exec Detached, In High Demand, nestled Kleinburg. Transitionally-Inspired Luxury enhanced & Loaded W $$$ in Bldr/Custom Upgrades. Unsurpassed Millwork & Craftsmanship. Incl 8Ft 'Carrera' Doors, Crown Mouldings, Kitchen w/ Tall Uppers, Deep Industrial 'Blanco' Sink, Stainless Gas Range, High End Appliances, 'Grigio Drift Statuario' B/splsh, Top of the Line 'Vent A Hood' Stainless Canopy Hood Range, 'Sierra' Ctm Stone Quartz Waterfall Kit Island, Ultra functional Layout w/Tons Of Natural Light, Upgraded 5-Inch Wide Plank Oak Hrdwd Flrs W High End 3 Motorized Rear Wall Zebra Blnds. Incl Formal Din Rm, Lrg Liv Rm W Fireplace main file w/out to Sun-Filled Oasis Deck w/Landscaping. Great 2nd Fl setup w/ 4 Good Sizd BRs, Inc Lrg Pmry BR W W-In Closet. Inclds Lxry Mstr Ensuite W 1 3/4 Inch Counters, Upgraded Freestanding Tub, Glss Shwr W Rain-Head. Upgrd Baths Accessible Frm All BRs W 2nd Fl Lndry. Front Upgrd Stone Elev. One of Gold Park Homes Most Prestigious Models.
Building information
Type
*****
Basement Development
*****
Basement Type
*****
Construction Style Attachment
*****
Cooling Type
*****
Exterior Finish
*****
Fireplace Present
*****
Flooring Type
*****
Foundation Type
*****
Half Bath Total
*****
Heating Fuel
*****
Heating Type
*****
Size Interior
*****
Stories Total
*****
Utility Water
*****
Land information
Sewer
*****
Size Depth
*****
Size Frontage
*****
Size Irregular
*****
Size Total
*****
Rooms
Main level
Eating area
*****
Kitchen
*****
Dining room
*****
Living room
*****
Second level
Laundry room
*****
Bedroom
*****
Bedroom
*****
Bedroom
*****
Primary Bedroom
*****
Courtesy of RE/MAX WEST REALTY INC.
Book a Showing for this property
Please note that filling out this form you'll be registered and your phone number without the +1 part will be used as a password.
