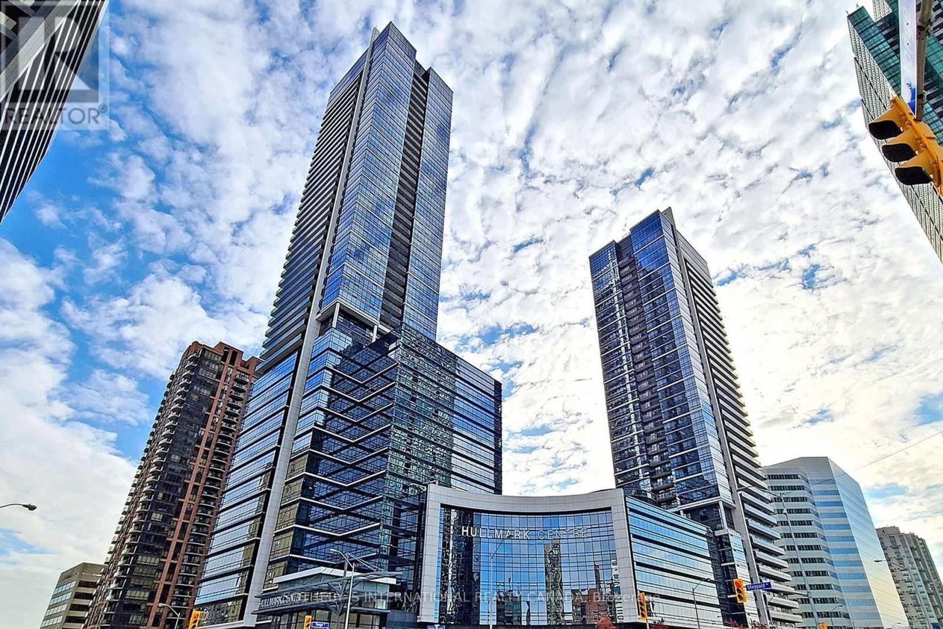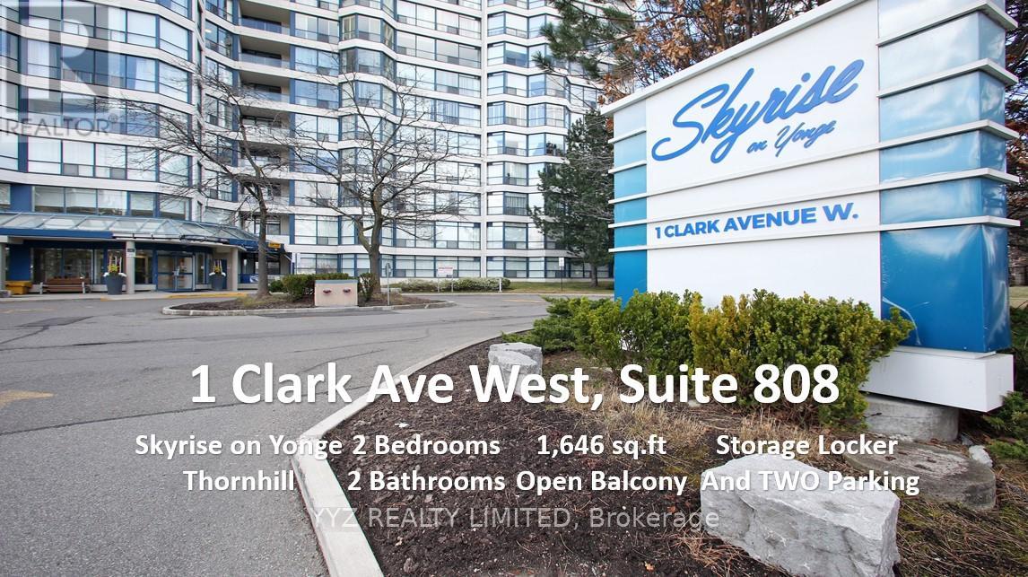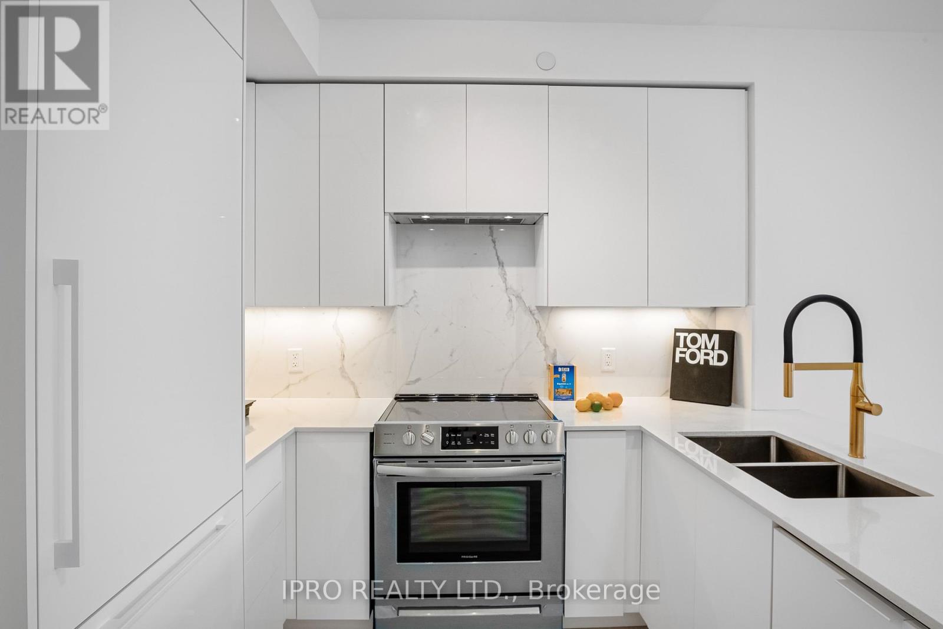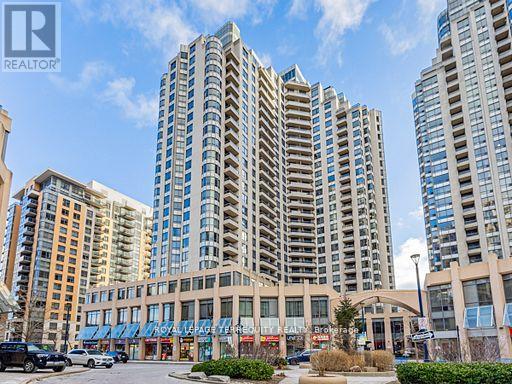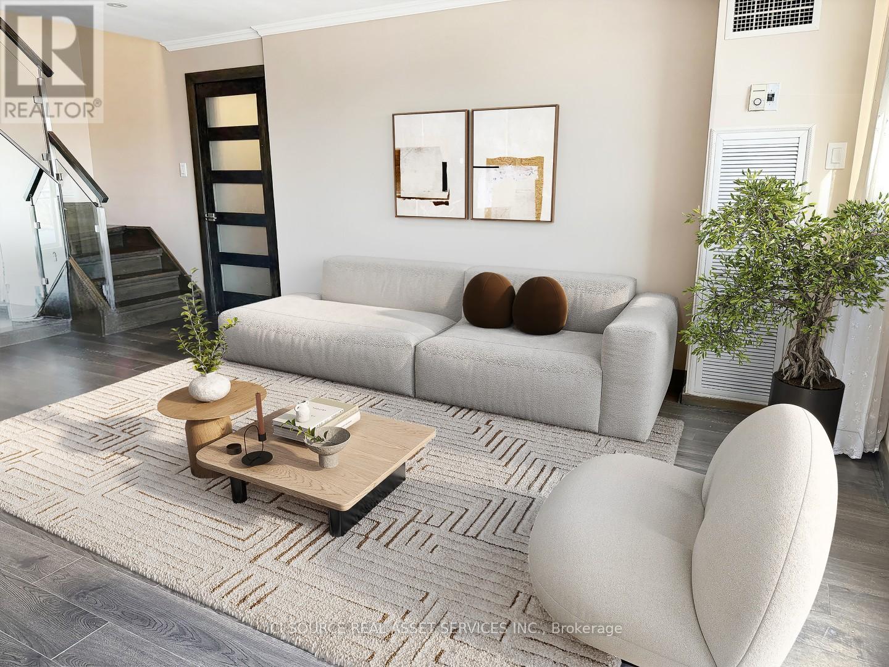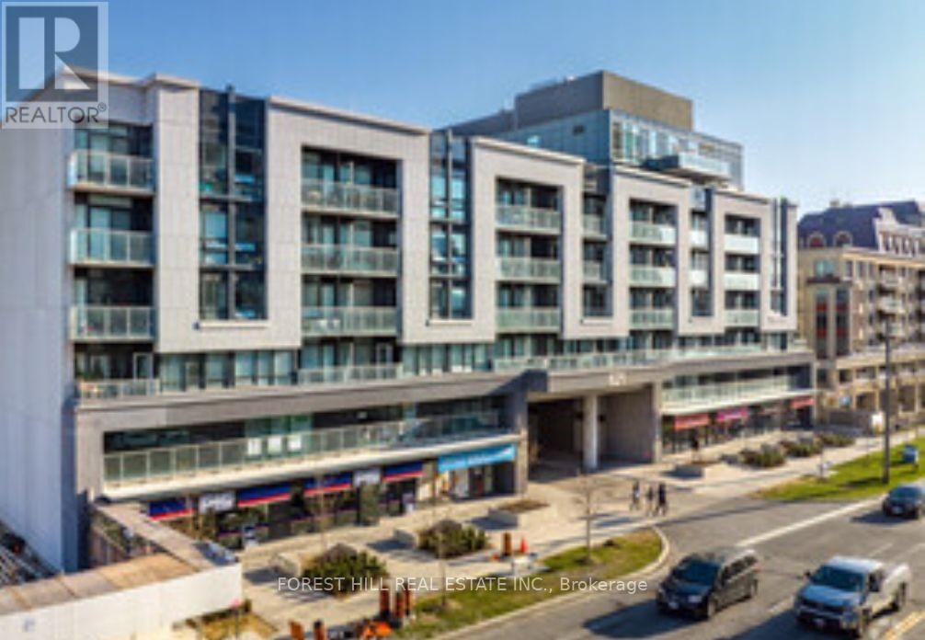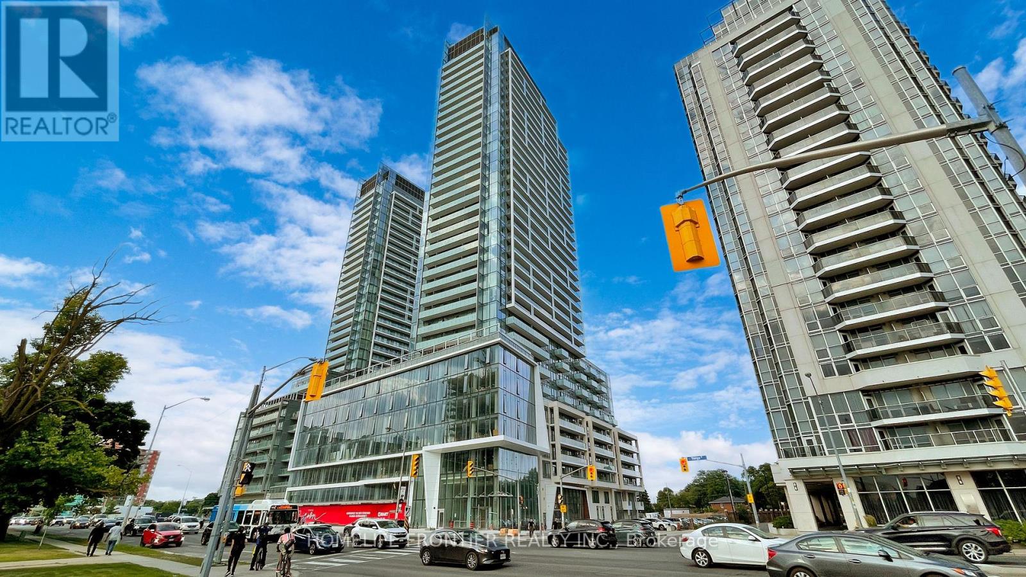Free account required
Unlock the full potential of your property search with a free account! Here's what you'll gain immediate access to:
- Exclusive Access to Every Listing
- Personalized Search Experience
- Favorite Properties at Your Fingertips
- Stay Ahead with Email Alerts
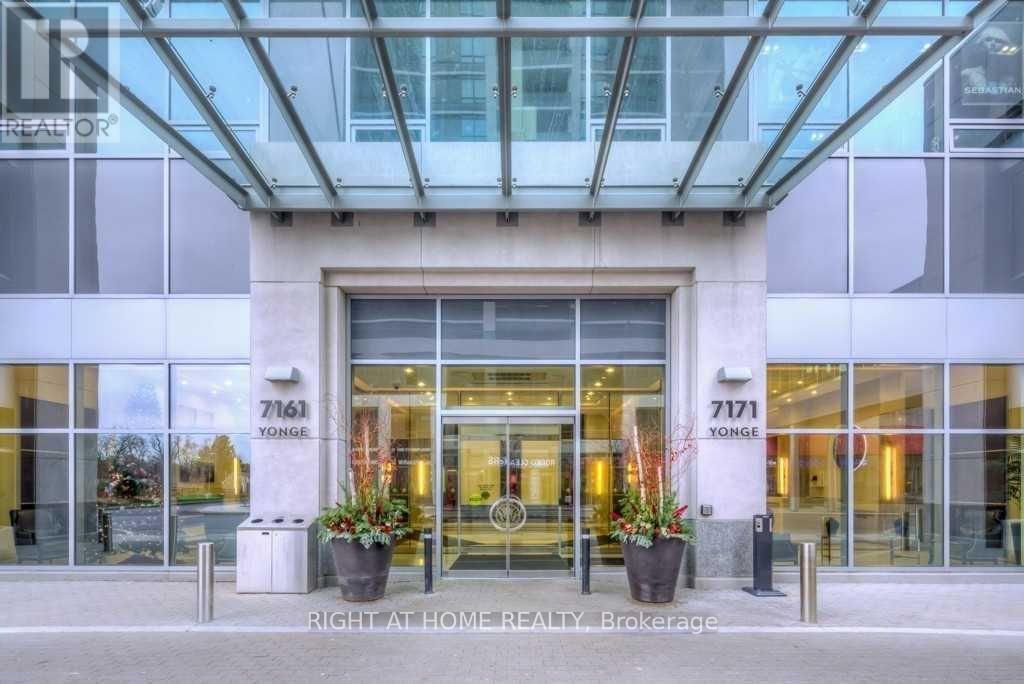
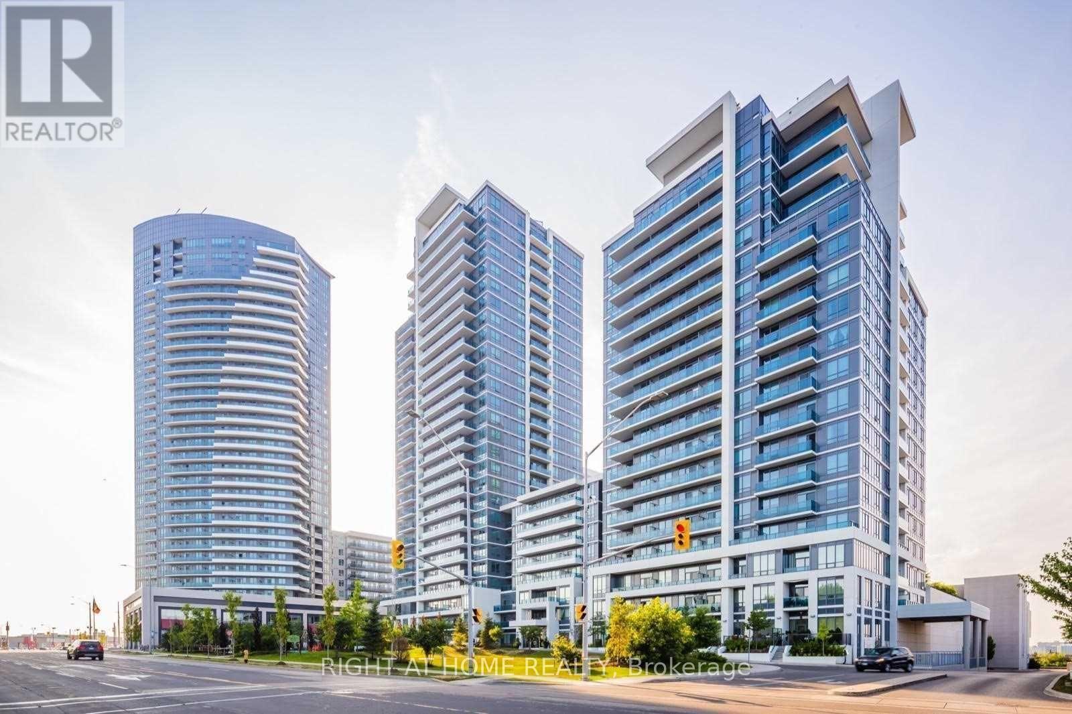
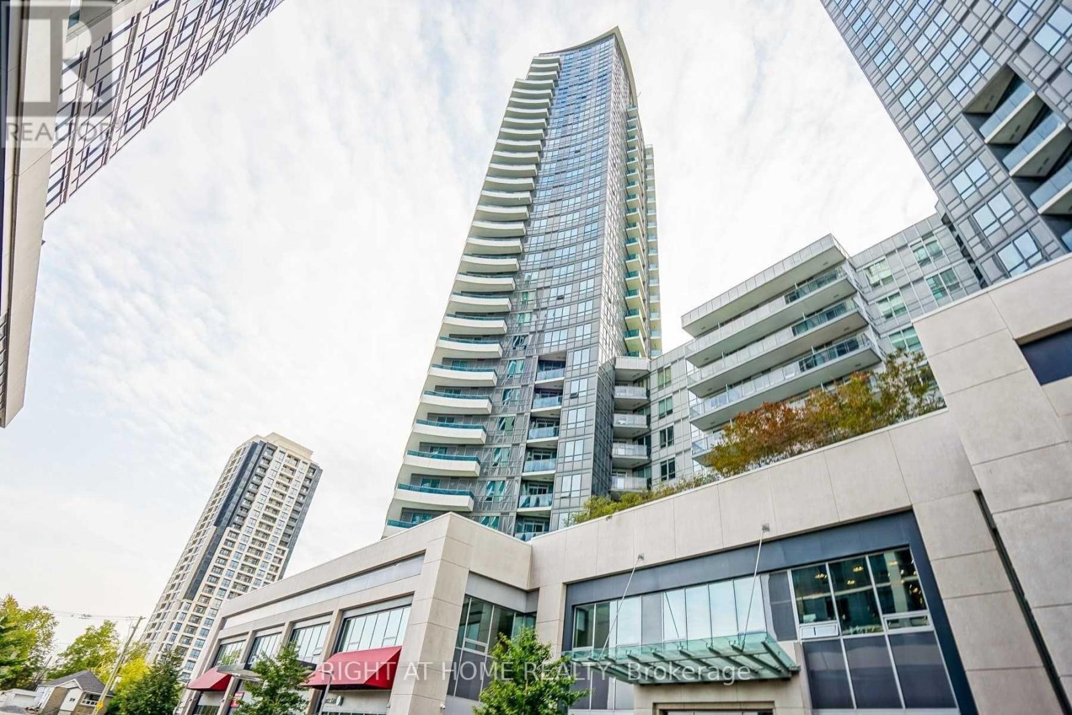
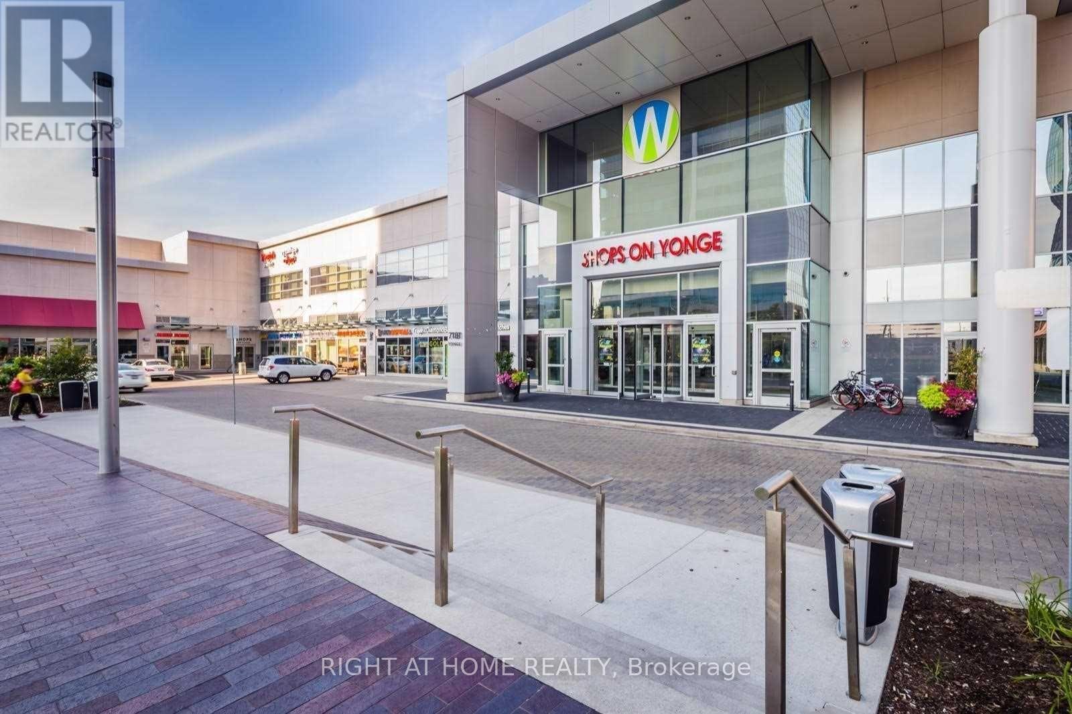
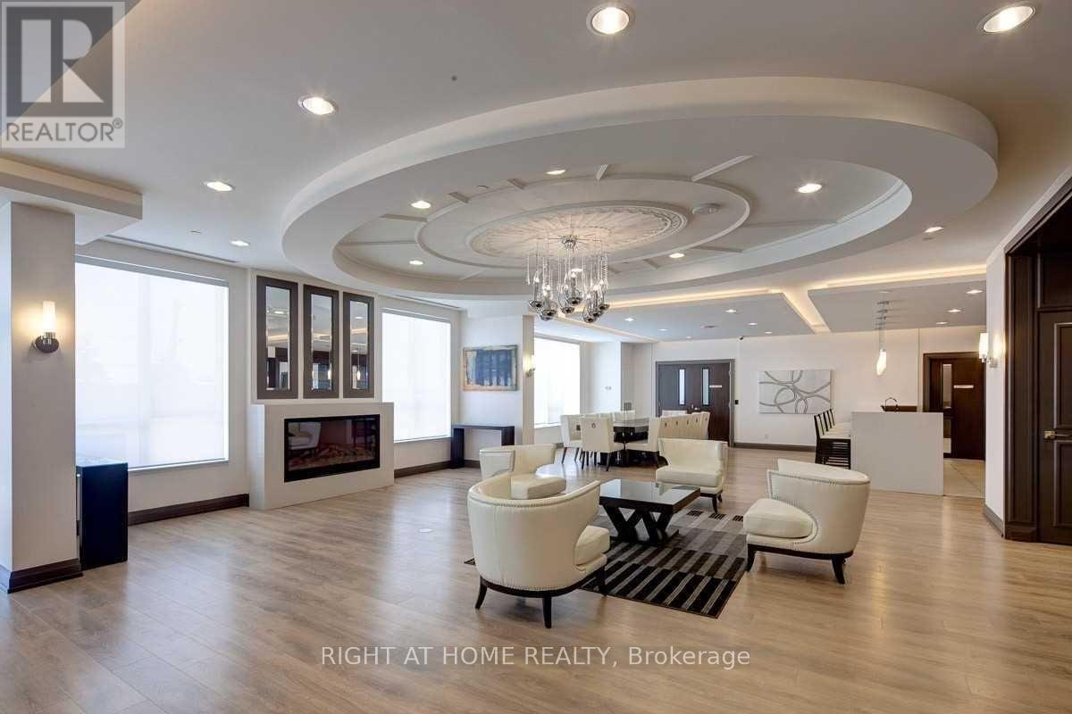
$998,800
PH209 - 7161 YONGE STREET
Markham, Ontario, Ontario, L3T0C8
MLS® Number: N12090579
Property description
Experience Urban Luxury in the Heart of Thornhill. Step into this stunning 3-bedroom, 2-bathroom condo featuring 1,210 sq. ft. of bright, open-concept living space. Enjoy breathtaking panoramic southwest views from your expansive 160 sq. ft. L-shaped terrace, perfectly positioned to showcase the CN Tower and the vibrant city skyline. This exceptional unit includes 2 parking spaces and 3 large lockers, providing rare convenience and generous storage. The thoughtfully designed layout is perfect for both everyday living and entertaining, with floor-to-ceiling windows that fill the space with natural light. Residents enjoy premium amenities such as a 24-hour concierge, fitness center, indoor pool, sauna, party room, and guest suites, delivering the best in hotel-style living. Located at Yonge and Steeles, you're just steps from world-class shopping, dining, and entertainment, with easy access to public transit and major highways, and the upcoming Yonge subway line extension. This is a rare opportunity to own in a high-demand, fast-growing neighborhood. Don't miss your chance to own this incredible unit at one of the best prices on the market
Building information
Type
*****
Age
*****
Amenities
*****
Appliances
*****
Cooling Type
*****
Exterior Finish
*****
Flooring Type
*****
Heating Fuel
*****
Heating Type
*****
Size Interior
*****
Land information
Rooms
Main level
Bedroom 3
*****
Bedroom 2
*****
Primary Bedroom
*****
Kitchen
*****
Dining room
*****
Living room
*****
Bedroom 3
*****
Bedroom 2
*****
Primary Bedroom
*****
Kitchen
*****
Dining room
*****
Living room
*****
Bedroom 3
*****
Bedroom 2
*****
Primary Bedroom
*****
Kitchen
*****
Dining room
*****
Living room
*****
Courtesy of RIGHT AT HOME REALTY
Book a Showing for this property
Please note that filling out this form you'll be registered and your phone number without the +1 part will be used as a password.
