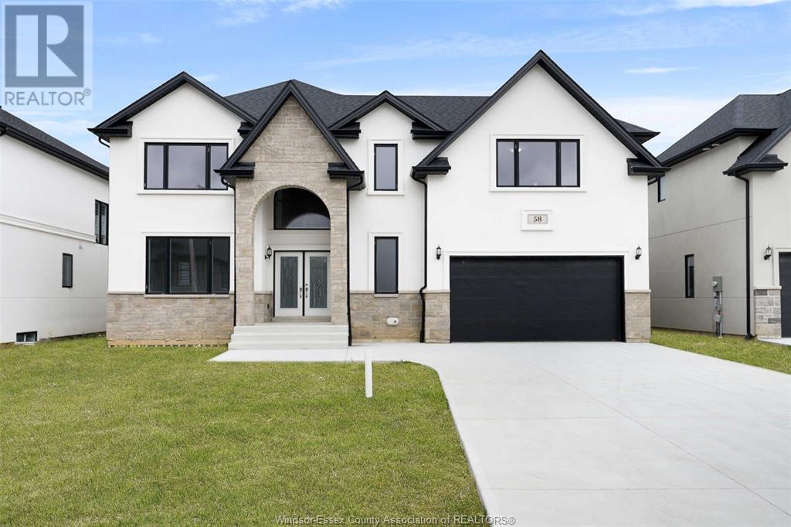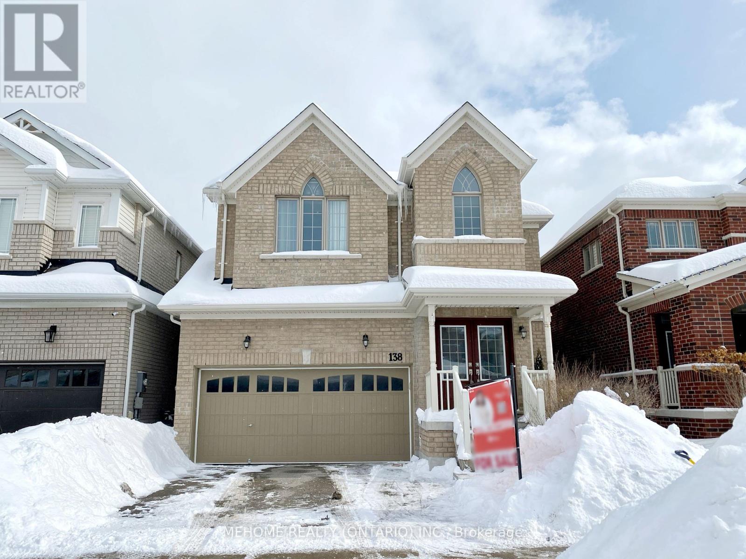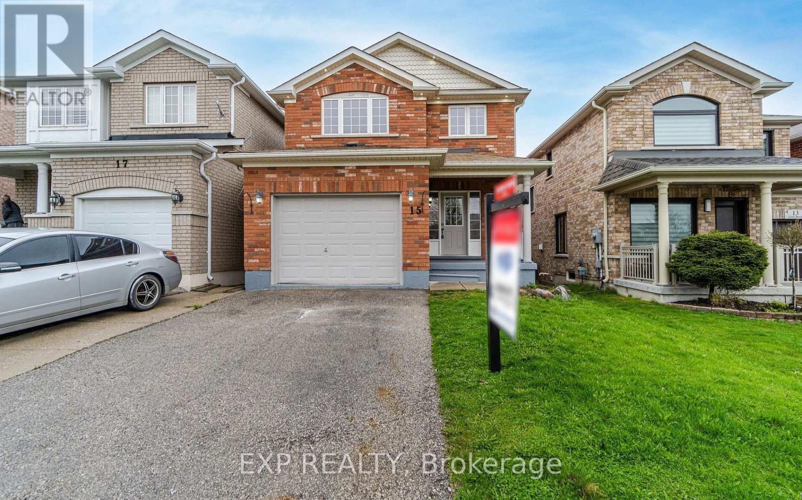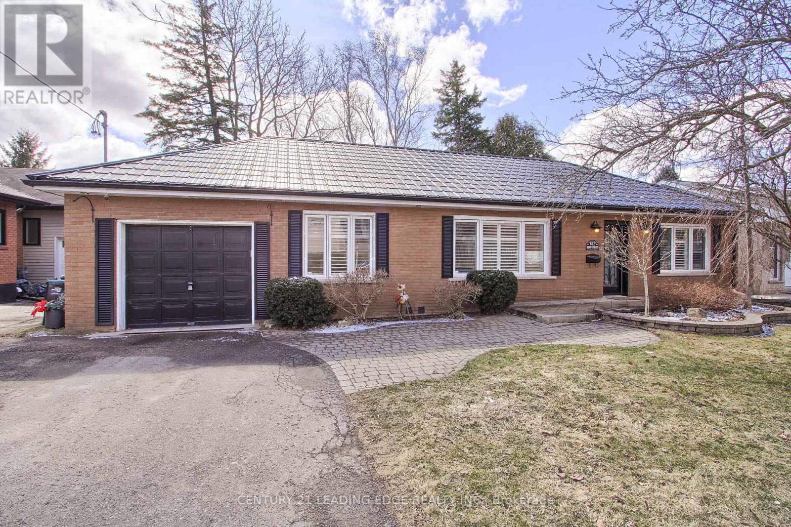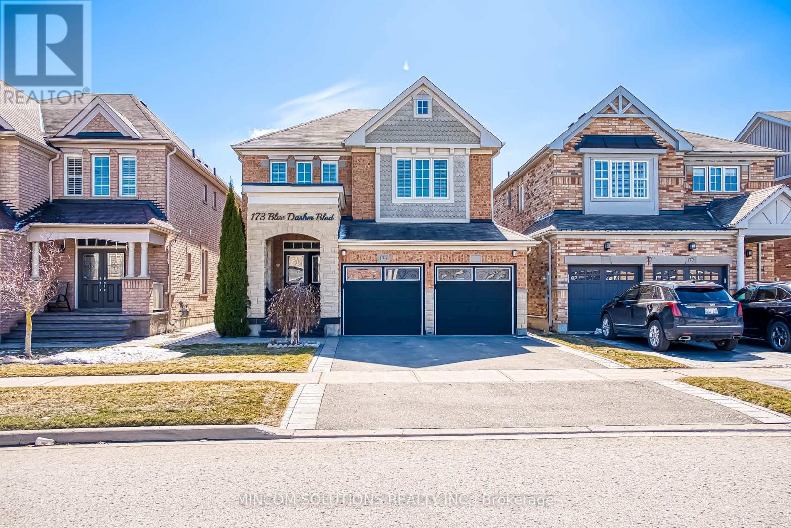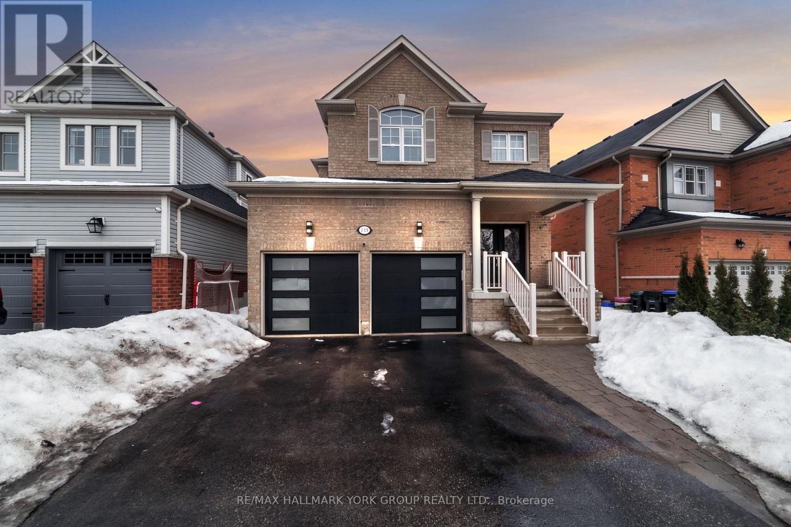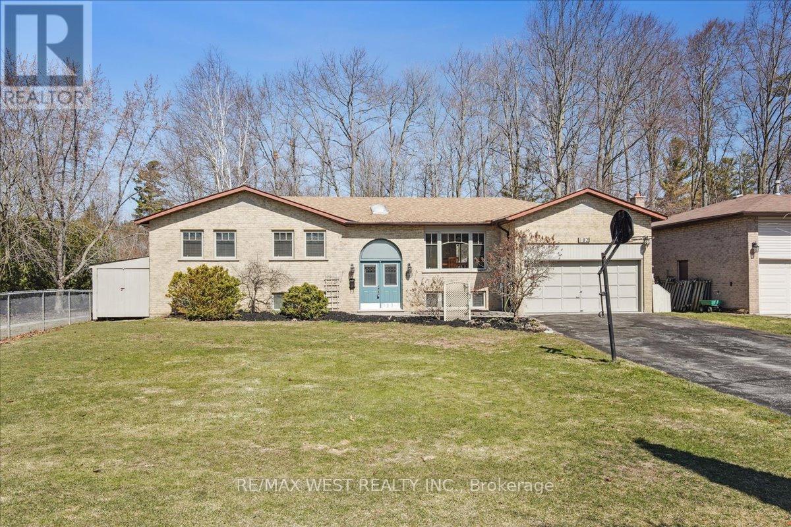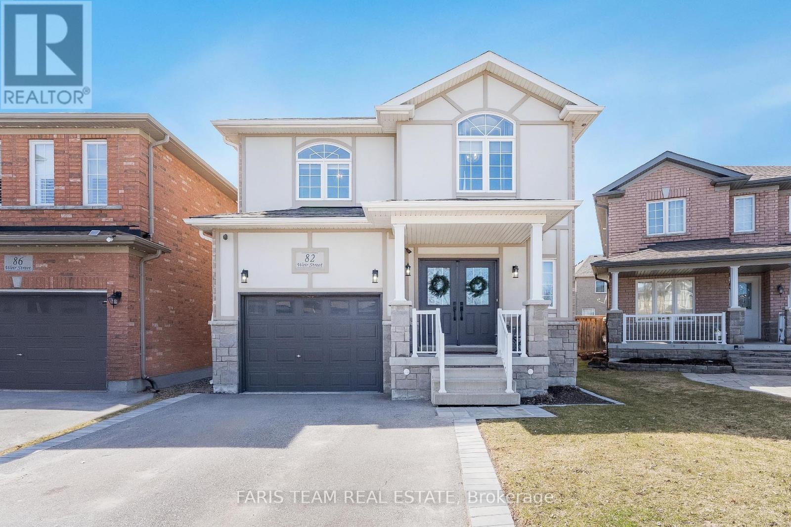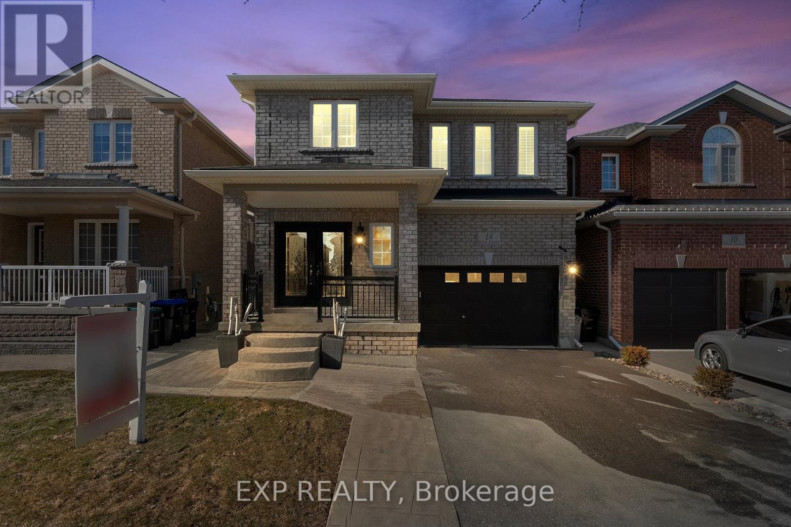Free account required
Unlock the full potential of your property search with a free account! Here's what you'll gain immediate access to:
- Exclusive Access to Every Listing
- Personalized Search Experience
- Favorite Properties at Your Fingertips
- Stay Ahead with Email Alerts

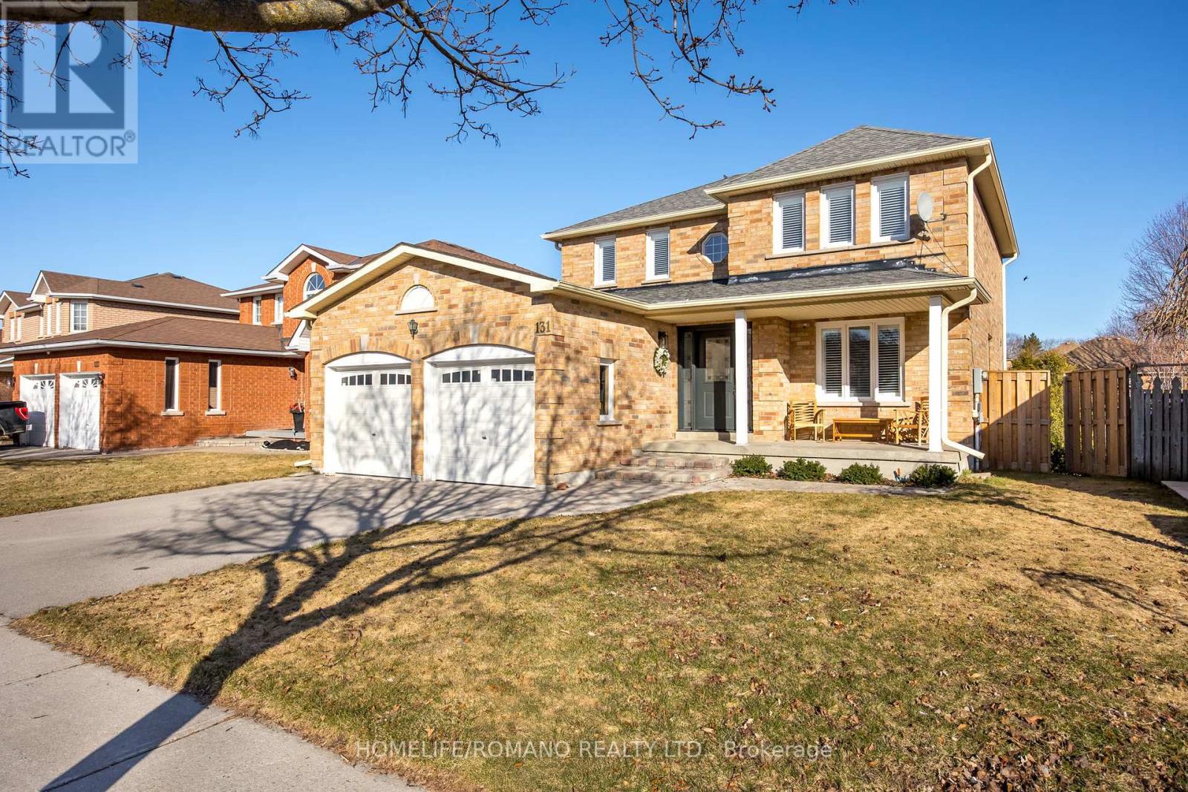
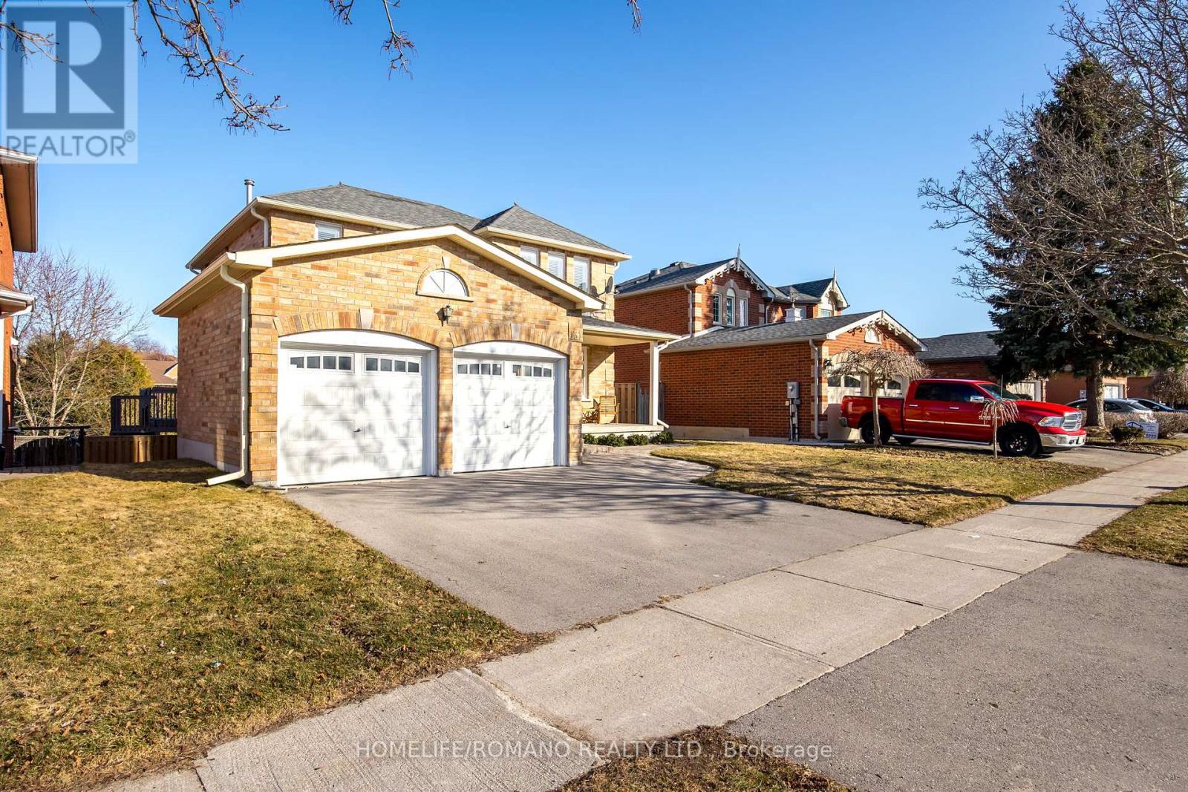
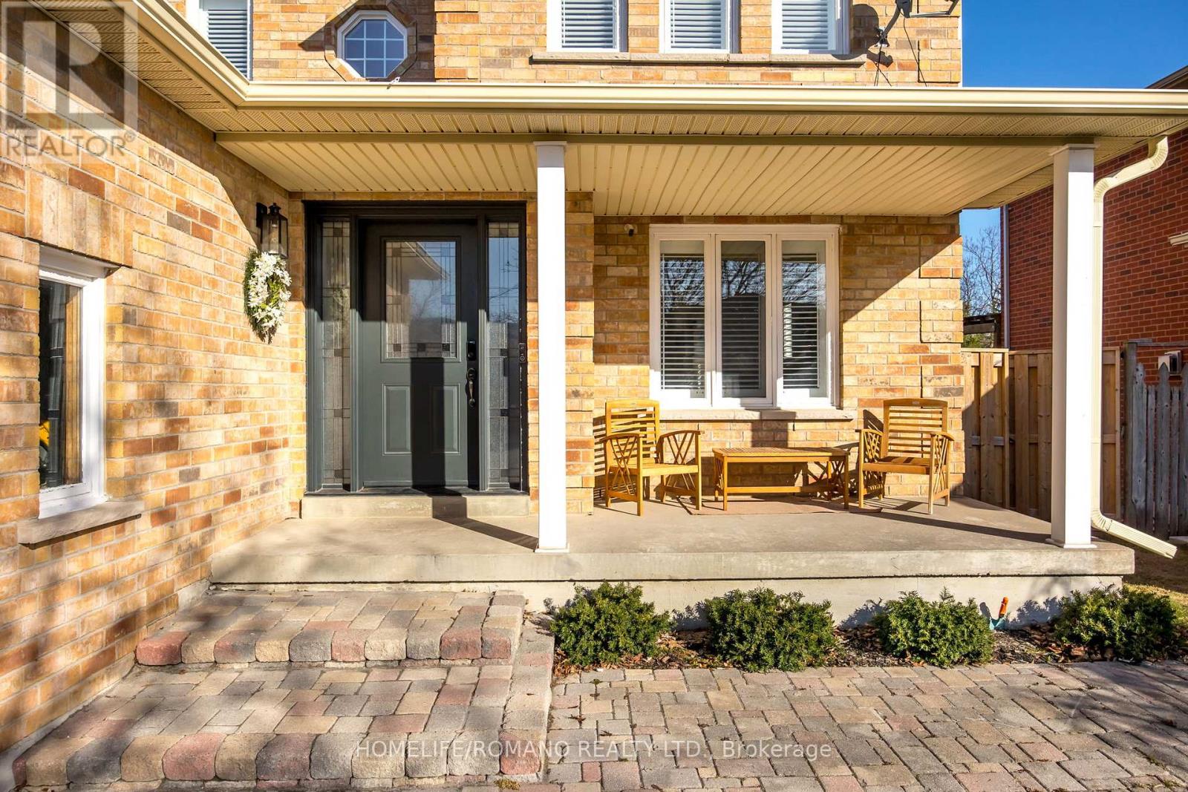
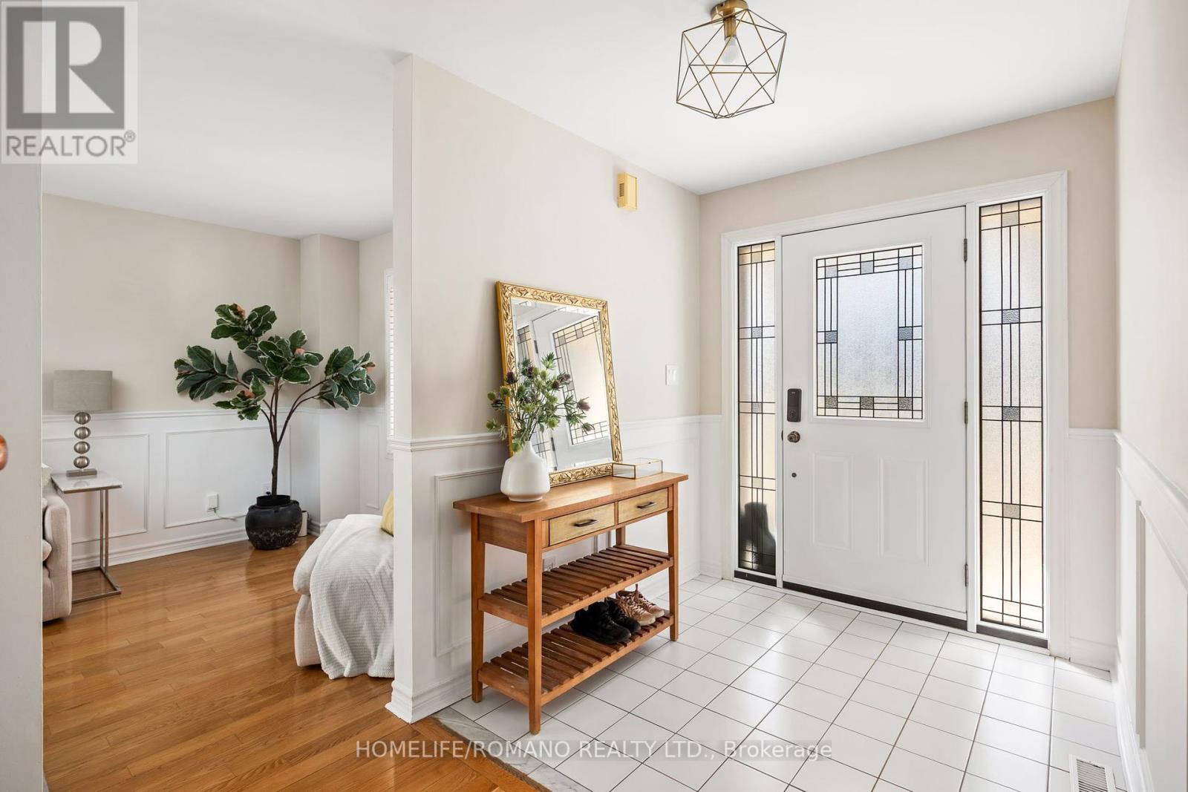
$1,099,000
131 NORTHGATE DRIVE
Bradford West Gwillimbury, Ontario, Ontario, L3Z2Z7
MLS® Number: N12066474
Property description
Discover to this beautifully maintained 3 + 2 bedroom, 4 bathroom home nestled in a quiet, family-friendly neighbourhood in Bradford. Situated on a premium 50-foot lot, this home offers nearly 2,000 sqft of well-designed living space above grade, plus a fully finished walk-out basement, paired with a 4 piece bathroom, 2 additional bedrooms, offering with in-law / income suite potential. The main floor welcomes you with a bright, spacious layout featuring formal living and dining rooms, elegant wainscoting, and hardwood flooring throughout. The modern kitchen is a chefs dream complete with stone countertops, a large island, all leading to a massive deck off the kitchen that overlooks the river and peaceful walking trail behind the home - perfect for enjoying that morning coffee or winding down your evening with a glass of wine, overlooking the sunset. Upstairs, retreat to your oversized primary bedroom, complete with a massive walk-in closet and a luxurious 5-piece ensuite bath. Two additional generously sized bedrooms and another 4-piece bathroom provide comfort and privacy for your growing family. The fully finished walk-out basement adds incredible versatility, featuring two additional bedrooms, a full bathroom, and a spacious rec room ideal for a potential in-law suite, guest quarters, or rental opportunity. Unique to this home, the garage includes direct access to the backyard, offering added convenience and functionality. This is the perfect opportunity to set roots in one of Bradford's most desirable communities ! Well maintained, and well connected, you are minutes from all needed amenities, schools, community centre, parks and walking trails !
Building information
Type
*****
Amenities
*****
Appliances
*****
Basement Development
*****
Basement Features
*****
Basement Type
*****
Construction Style Attachment
*****
Cooling Type
*****
Exterior Finish
*****
Fireplace Present
*****
FireplaceTotal
*****
Flooring Type
*****
Foundation Type
*****
Half Bath Total
*****
Heating Fuel
*****
Heating Type
*****
Size Interior
*****
Stories Total
*****
Utility Water
*****
Land information
Sewer
*****
Size Depth
*****
Size Frontage
*****
Size Irregular
*****
Size Total
*****
Rooms
Main level
Kitchen
*****
Dining room
*****
Living room
*****
Basement
Bedroom
*****
Bedroom
*****
Recreational, Games room
*****
Second level
Bedroom 3
*****
Bedroom 2
*****
Primary Bedroom
*****
Main level
Kitchen
*****
Dining room
*****
Living room
*****
Basement
Bedroom
*****
Bedroom
*****
Recreational, Games room
*****
Second level
Bedroom 3
*****
Bedroom 2
*****
Primary Bedroom
*****
Main level
Kitchen
*****
Dining room
*****
Living room
*****
Basement
Bedroom
*****
Bedroom
*****
Recreational, Games room
*****
Second level
Bedroom 3
*****
Bedroom 2
*****
Primary Bedroom
*****
Main level
Kitchen
*****
Dining room
*****
Living room
*****
Basement
Bedroom
*****
Bedroom
*****
Recreational, Games room
*****
Second level
Bedroom 3
*****
Bedroom 2
*****
Primary Bedroom
*****
Main level
Kitchen
*****
Dining room
*****
Living room
*****
Basement
Bedroom
*****
Bedroom
*****
Recreational, Games room
*****
Second level
Bedroom 3
*****
Bedroom 2
*****
Primary Bedroom
*****
Courtesy of HOMELIFE/ROMANO REALTY LTD.
Book a Showing for this property
Please note that filling out this form you'll be registered and your phone number without the +1 part will be used as a password.
