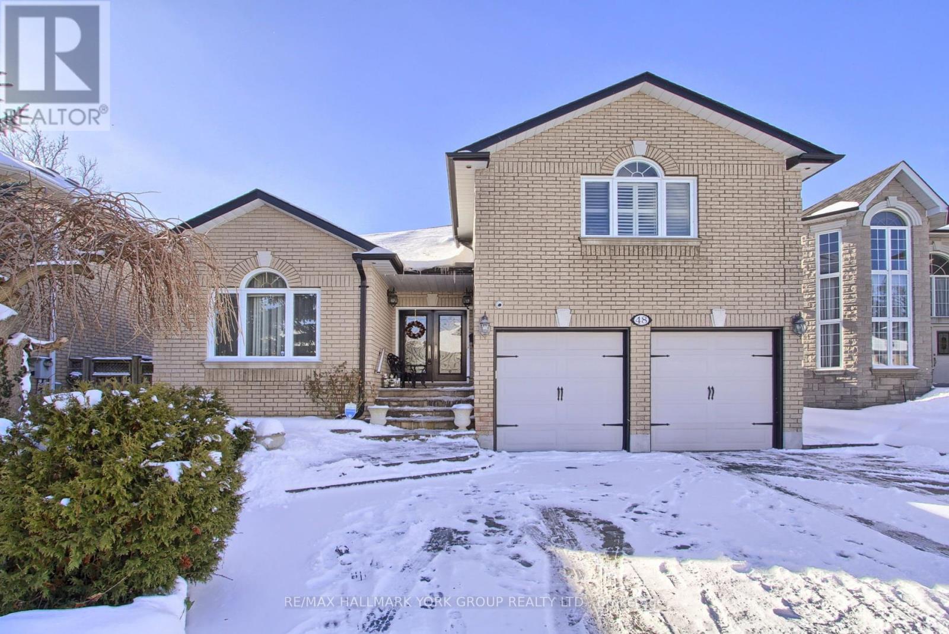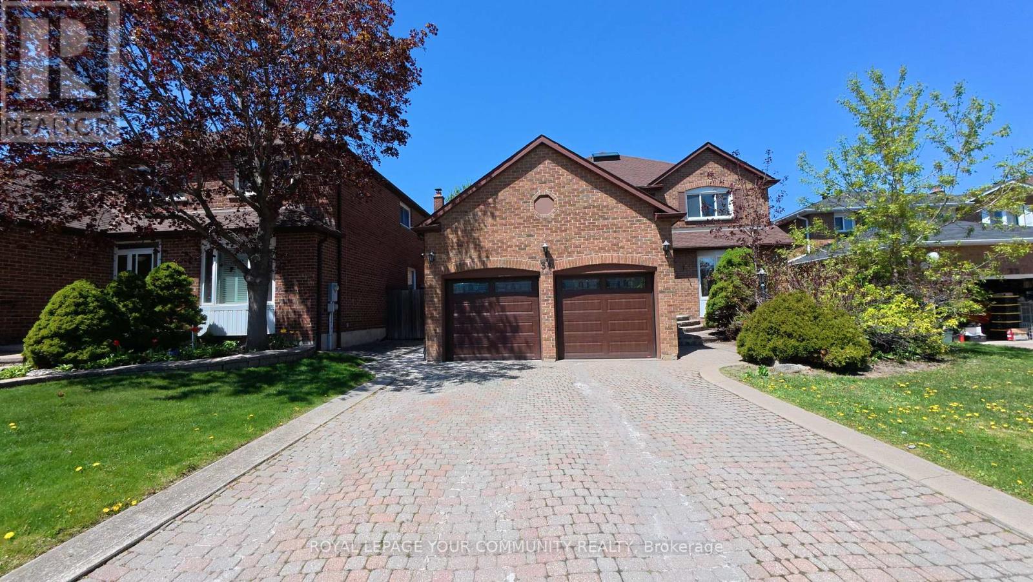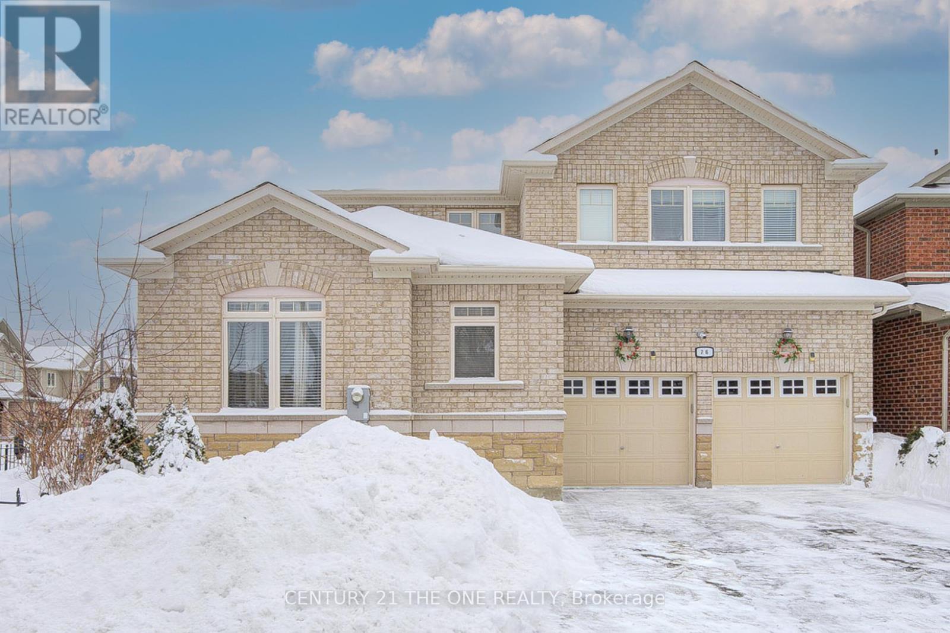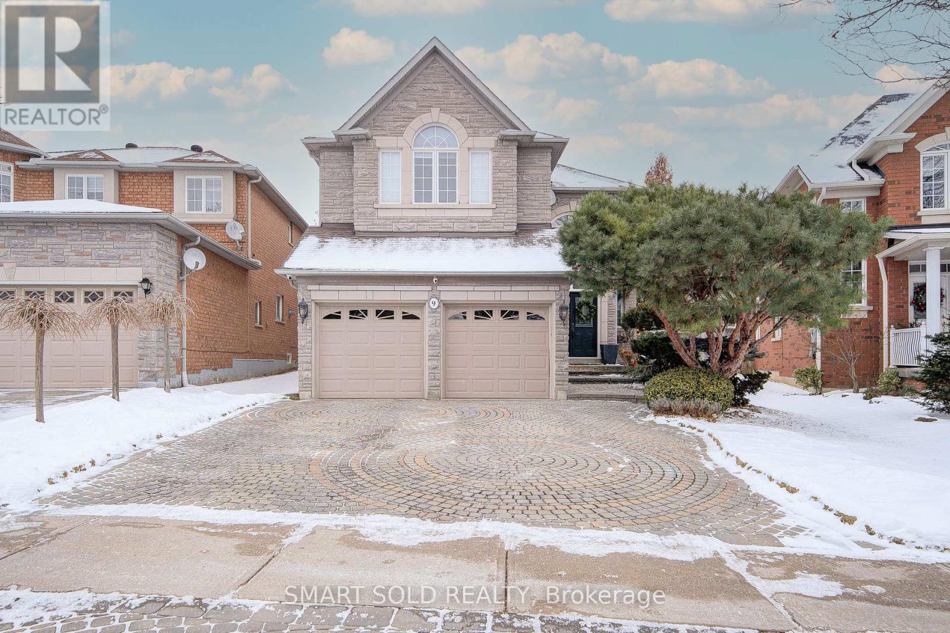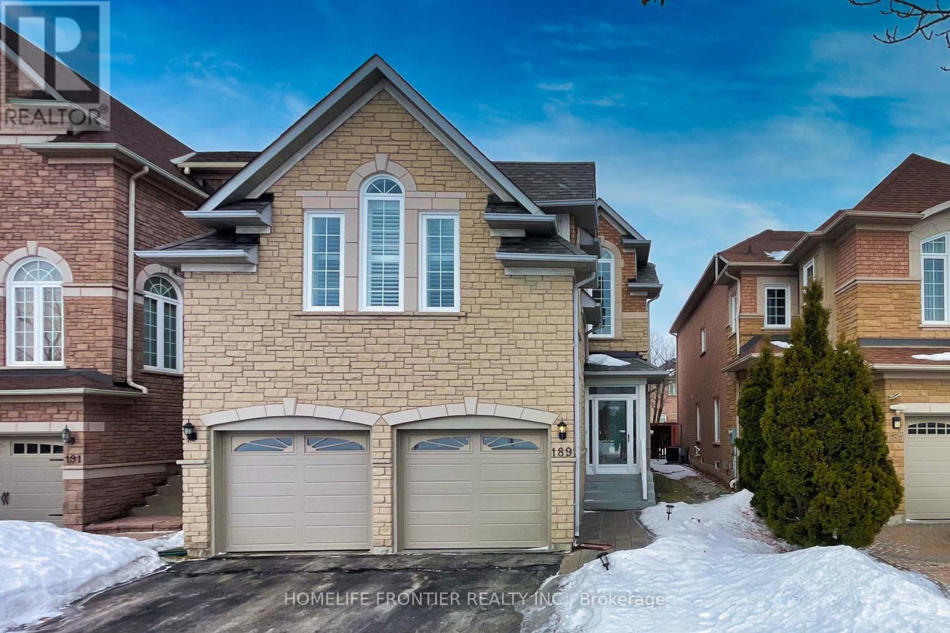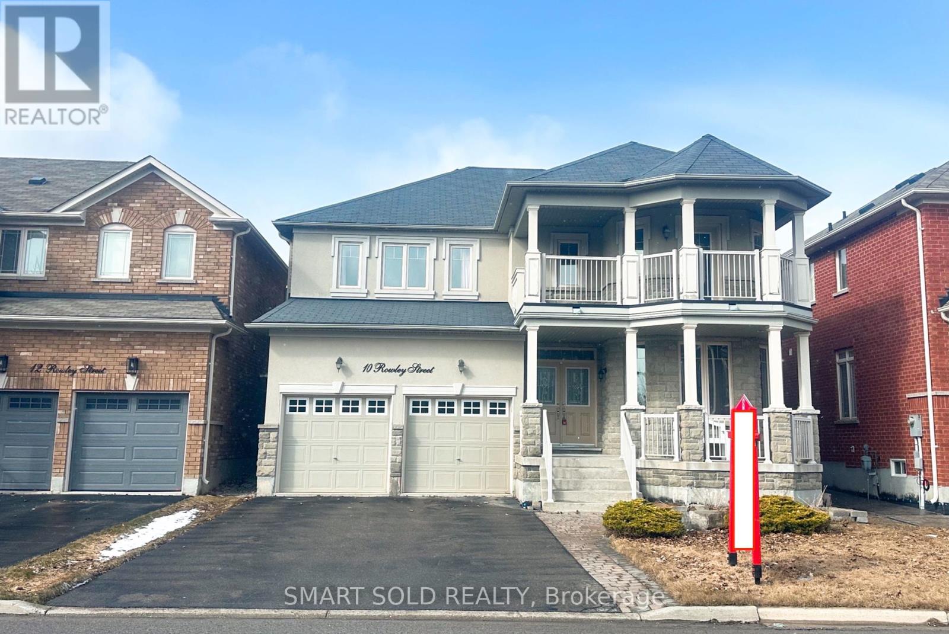Free account required
Unlock the full potential of your property search with a free account! Here's what you'll gain immediate access to:
- Exclusive Access to Every Listing
- Personalized Search Experience
- Favorite Properties at Your Fingertips
- Stay Ahead with Email Alerts



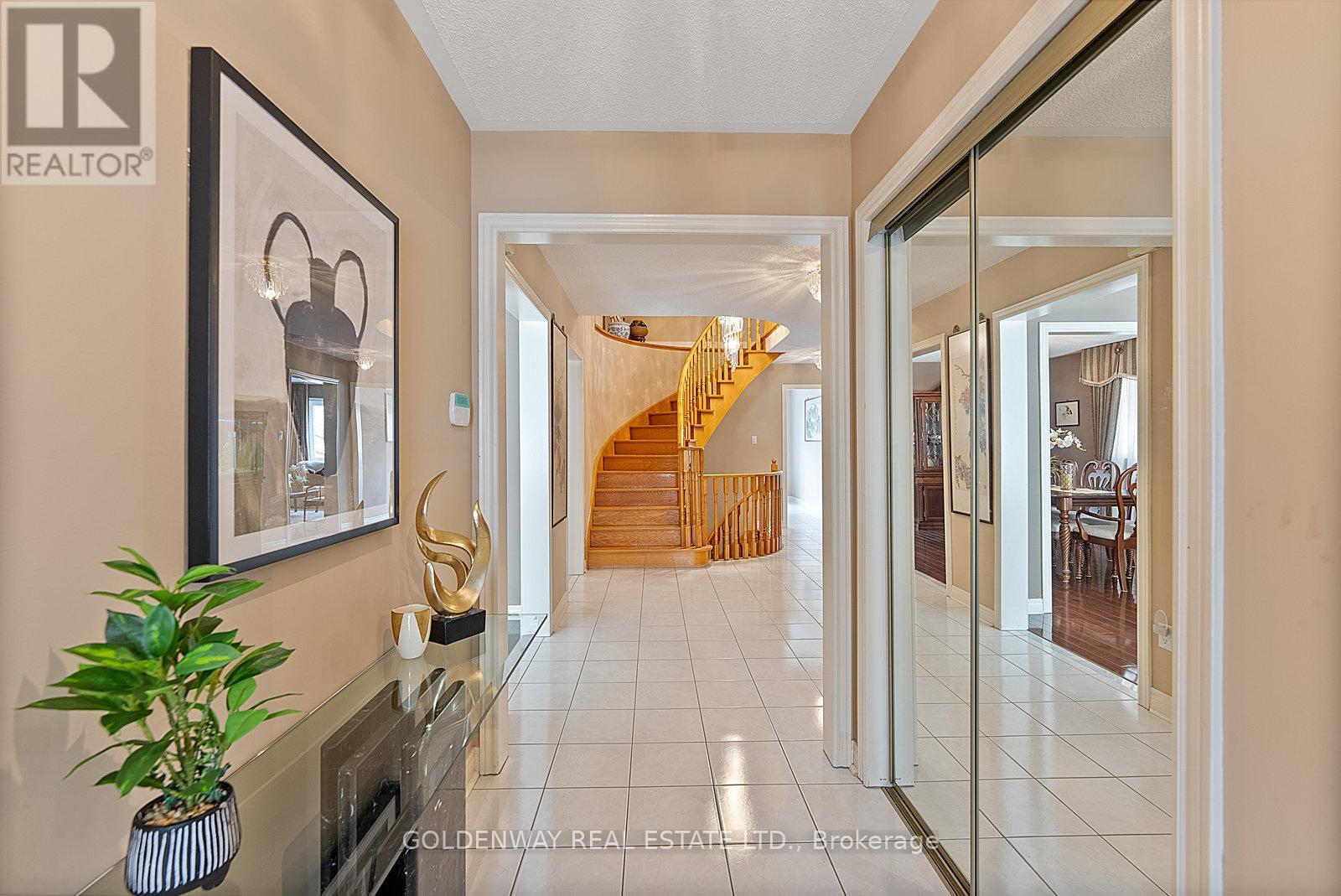
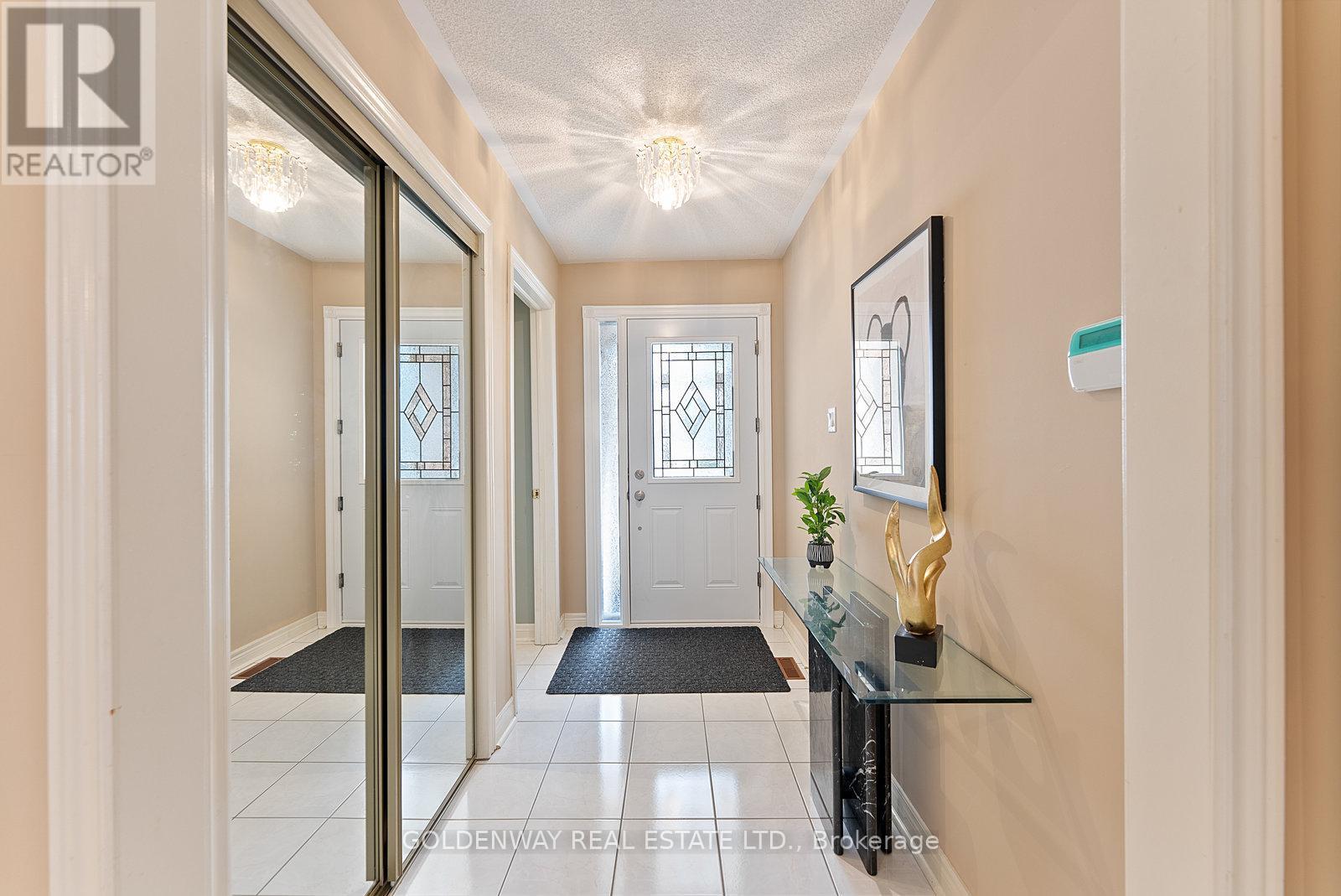
$1,949,000
6 LOYAL BLUE CRESCENT
Richmond Hill, Ontario, Ontario, L4S1A2
MLS® Number: N12059406
Property description
Well Kept and Solid house in Prime Richmond Hill, on a Premium Ravine Lot, Breakfast Area walk out to Wood deck, step down to Patio Area, Large Garden Shed on Spacious Garden. Double Driveway can Park 4 cars. Open Circular Oak Stair to Basement Large Landing Area, can play table tennis. Huge Master Bedroom w/Sitting Area, His and Hers Closet. Extra Cabinet in Kitchen Area. Separate Stair to 5th Bedroom, with 3Pcs Ensuite and Sitting Area, Can be a Good Size in-law Suite. Hand Made Window Drapers in Living, Dining and Family Room. Sought after School Community, Richmond Hill HS, Private School, Bernard P.S. Very Convenient Location, Steps to Yonge St, all Amenities, Super Market, Plaza.
Building information
Type
*****
Appliances
*****
Basement Development
*****
Basement Type
*****
Construction Style Attachment
*****
Cooling Type
*****
Exterior Finish
*****
Fireplace Present
*****
Flooring Type
*****
Foundation Type
*****
Half Bath Total
*****
Heating Fuel
*****
Heating Type
*****
Size Interior
*****
Stories Total
*****
Utility Water
*****
Land information
Landscape Features
*****
Sewer
*****
Size Depth
*****
Size Frontage
*****
Size Irregular
*****
Size Total
*****
Rooms
Ground level
Eating area
*****
Kitchen
*****
Library
*****
Family room
*****
Dining room
*****
Laundry room
*****
Living room
*****
Second level
Bedroom 4
*****
Bedroom 3
*****
Bedroom 2
*****
Primary Bedroom
*****
Bedroom 5
*****
Ground level
Eating area
*****
Kitchen
*****
Library
*****
Family room
*****
Dining room
*****
Laundry room
*****
Living room
*****
Second level
Bedroom 4
*****
Bedroom 3
*****
Bedroom 2
*****
Primary Bedroom
*****
Bedroom 5
*****
Ground level
Eating area
*****
Kitchen
*****
Library
*****
Family room
*****
Dining room
*****
Laundry room
*****
Living room
*****
Second level
Bedroom 4
*****
Bedroom 3
*****
Bedroom 2
*****
Primary Bedroom
*****
Bedroom 5
*****
Ground level
Eating area
*****
Kitchen
*****
Library
*****
Family room
*****
Dining room
*****
Laundry room
*****
Living room
*****
Second level
Bedroom 4
*****
Bedroom 3
*****
Bedroom 2
*****
Primary Bedroom
*****
Bedroom 5
*****
Ground level
Eating area
*****
Kitchen
*****
Courtesy of GOLDENWAY REAL ESTATE LTD.
Book a Showing for this property
Please note that filling out this form you'll be registered and your phone number without the +1 part will be used as a password.

