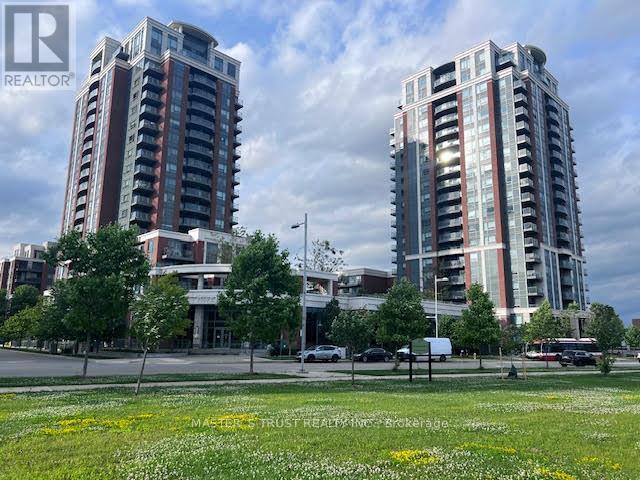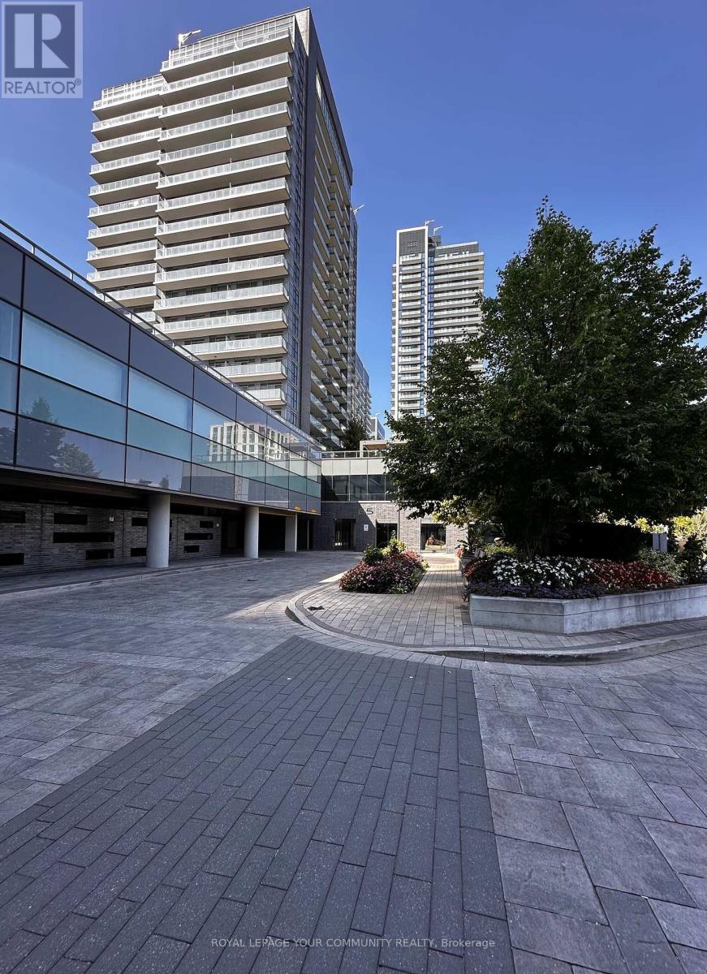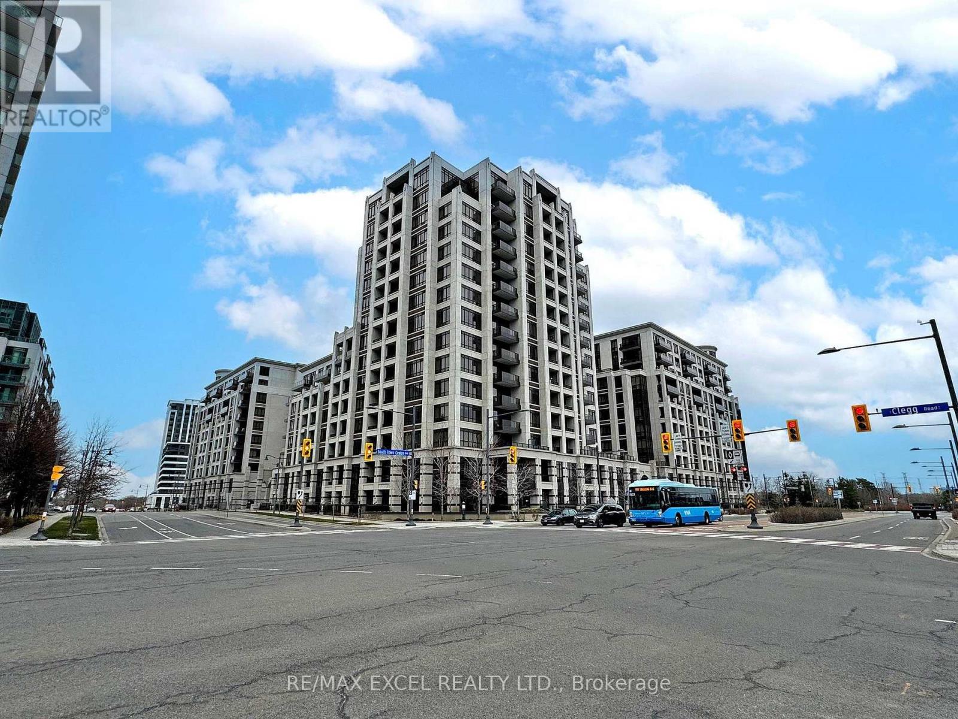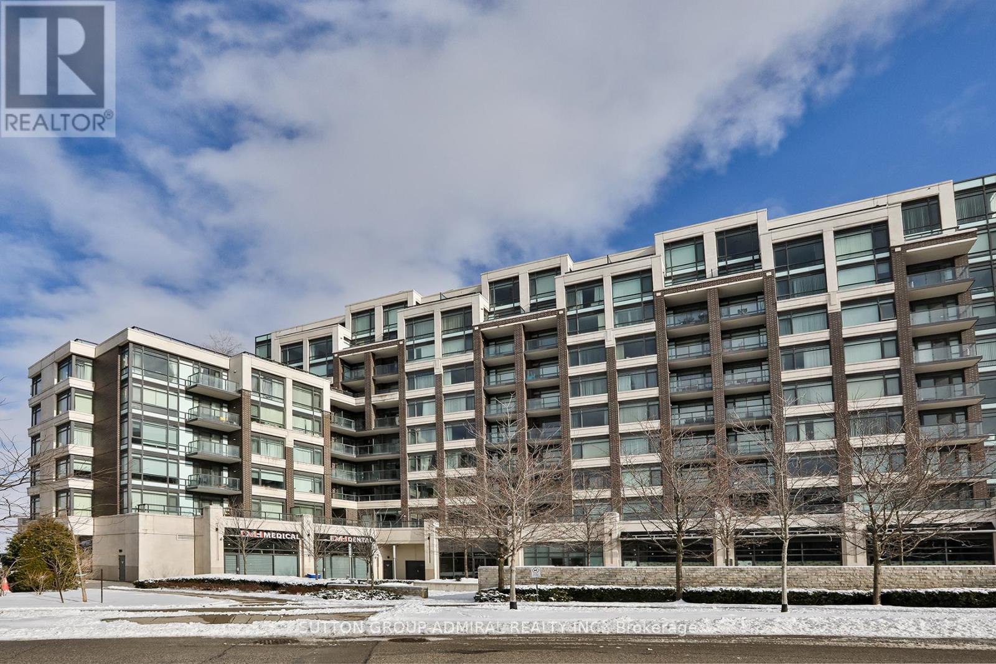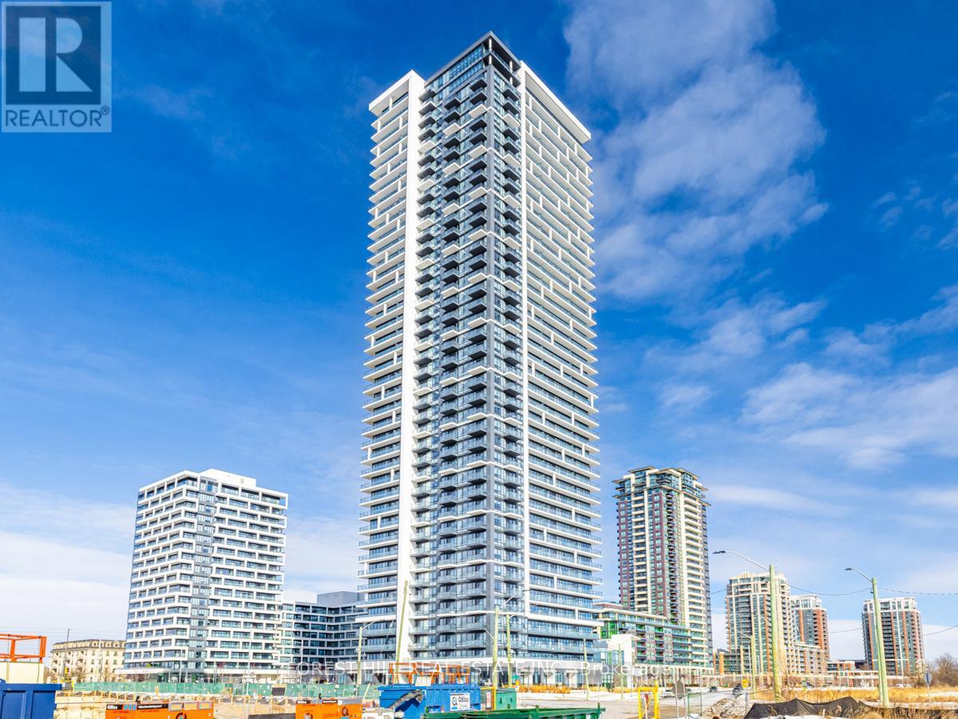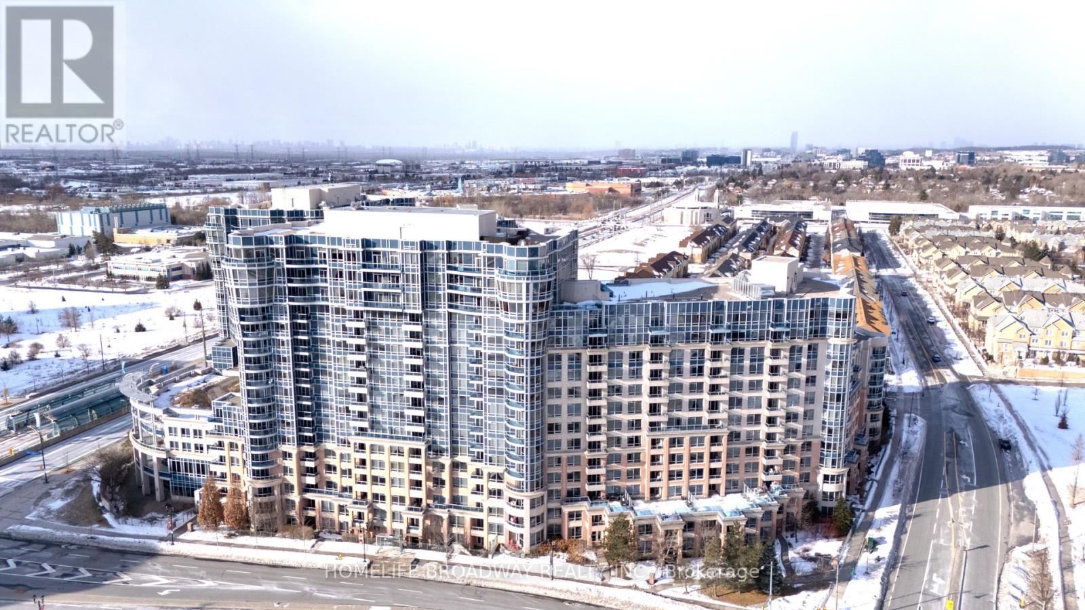Free account required
Unlock the full potential of your property search with a free account! Here's what you'll gain immediate access to:
- Exclusive Access to Every Listing
- Personalized Search Experience
- Favorite Properties at Your Fingertips
- Stay Ahead with Email Alerts
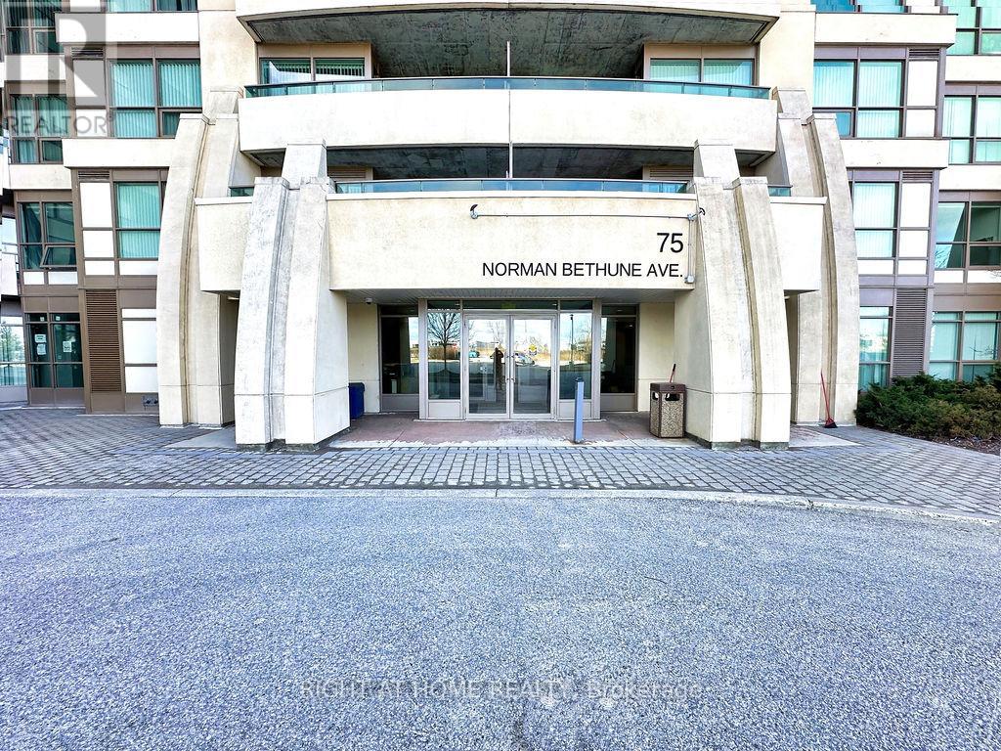
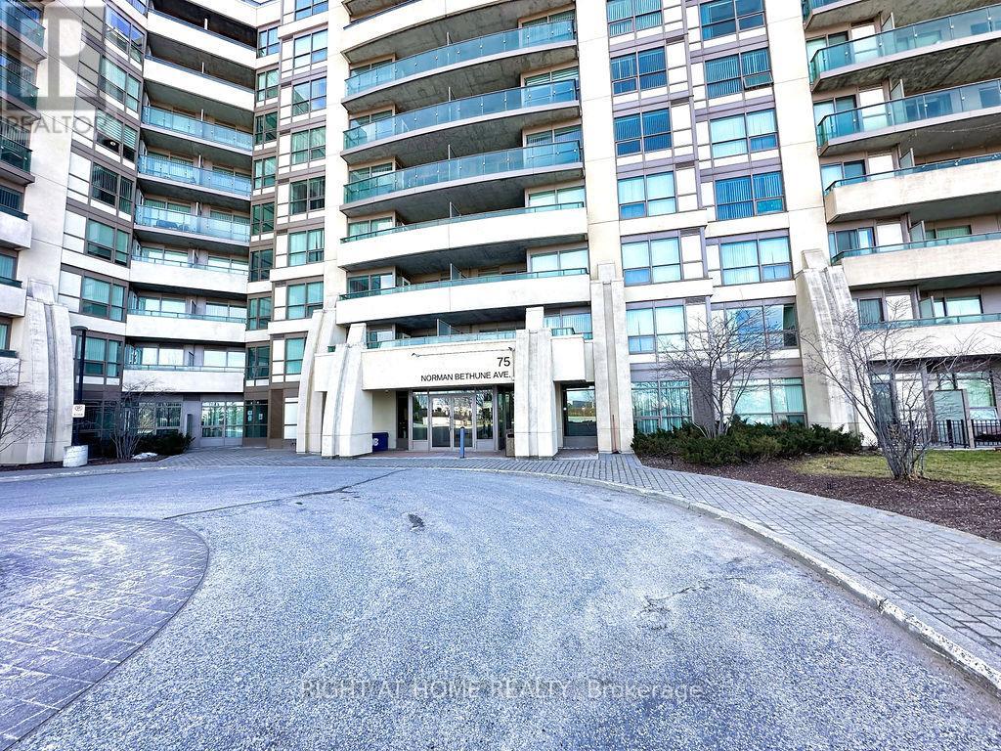
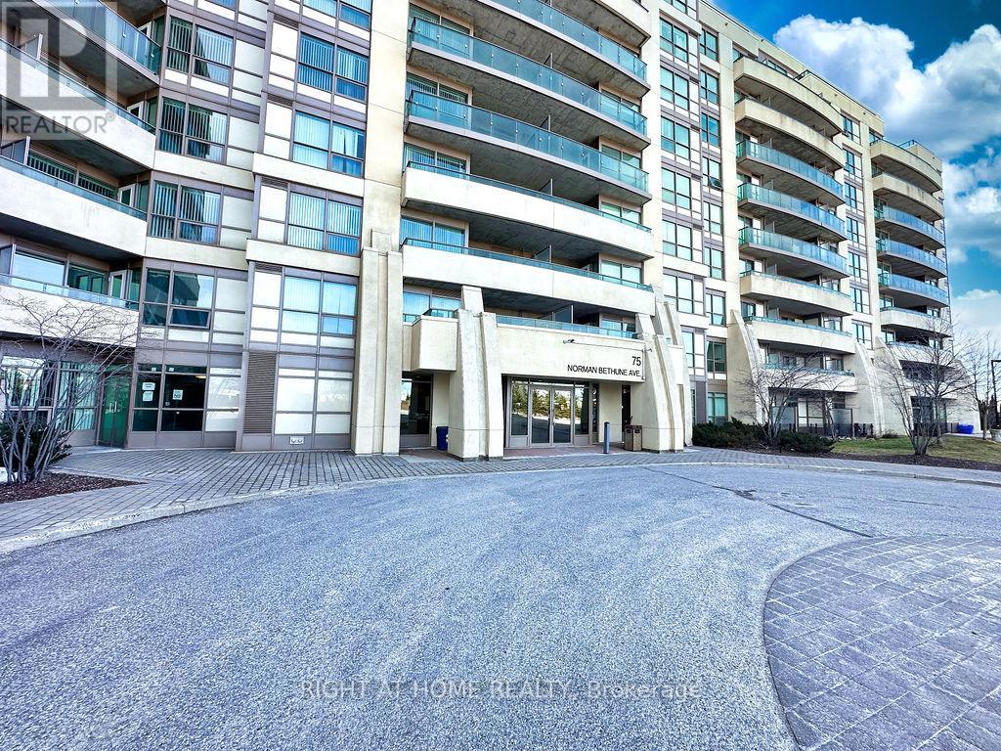
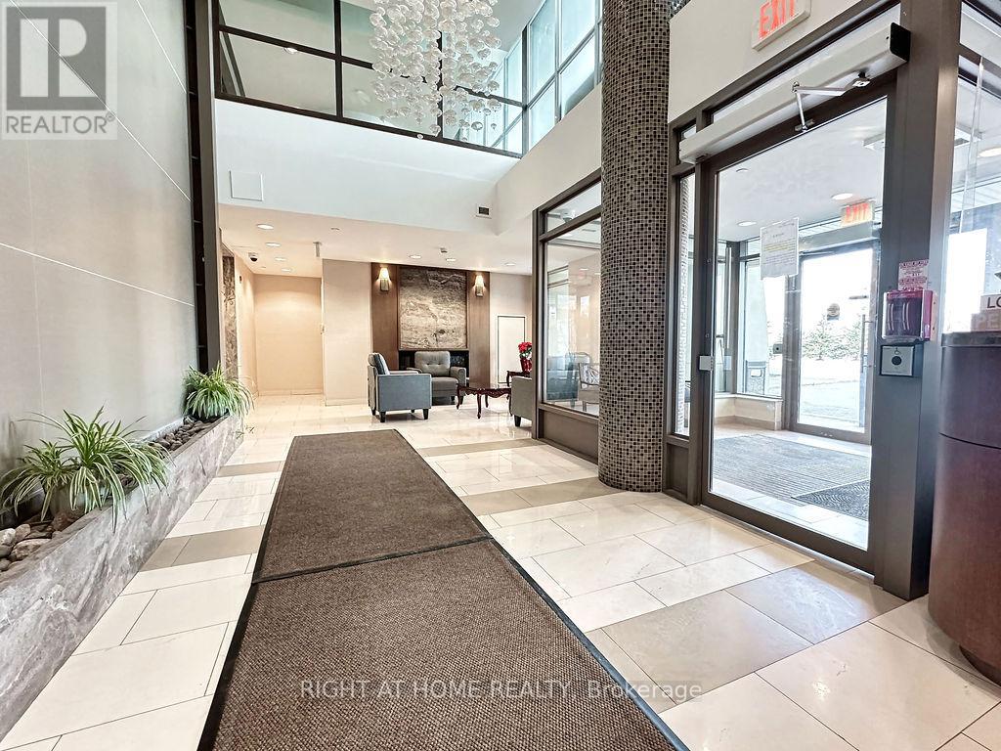
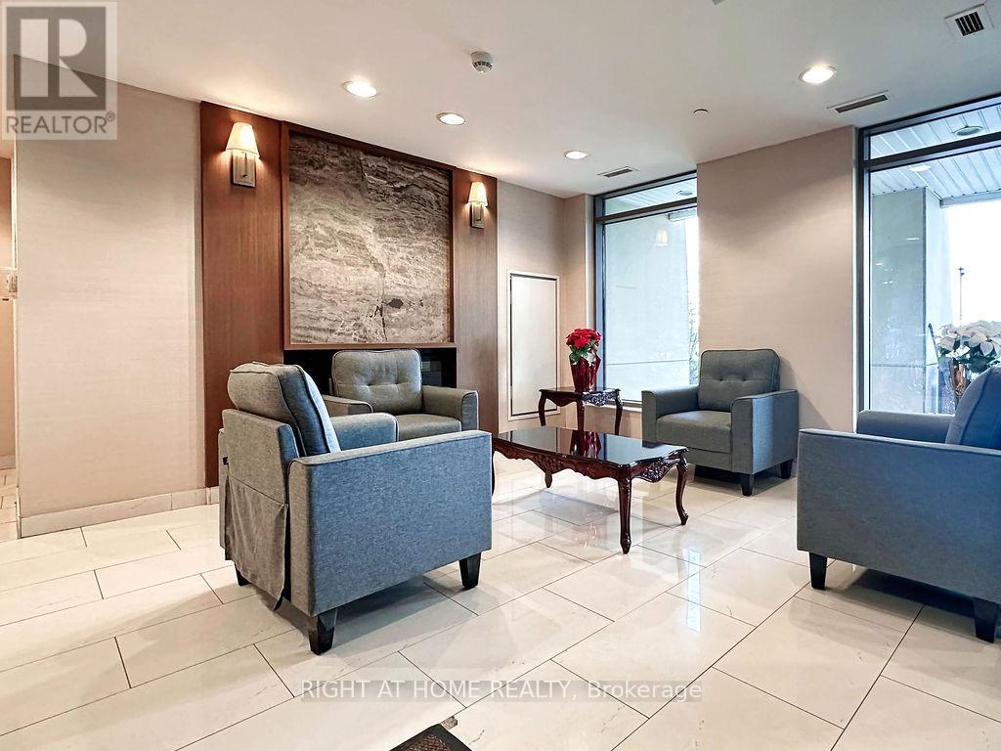
$949,000
617 - 75 NORMAN BETHUNE AVENUE
Richmond Hill, Ontario, Ontario, L4B0B6
MLS® Number: N12028598
Property description
Enjoy living in the great Four Season Garden Condo with everything at your doorstep. Spacious1304 SQ/FT of living space, with rooms with lots of natural light and clear South West panoramic view. Suite has two 117 SQ/FT balconies with walk out access from every room. Large living room and dining room to entertain and relax. This 2 Bedroom and Den and 2 Baths corner unit has quality laminate floors throughout except kitchen & foyer, and great split bedrooms layout. Open modern concept kitchen with center island, subway backsplash, granite countertop. Kitchen has new top of the line new stainless steel stove, newer dishwasher and new double door refrigerator with icemaker, new stacked washer & Dryer. Primary bedroom has an ensuite bath and large his and hers walk in closets and walkout to balcony. The Den has floor to ceiling window and is large enough to be used as a 3rd Bedroom. 2nd bedroom W/O to balcony and in hallway, towel and sheets closet. For your comfort, suite has two cooling/heating units with own thermostats. Minutes to great shops and restaurant, easy access to HWY 404 and Viva public transit. Amenities include, large indoor pool with hot tub, Sauna, gym, guest suites, party room, visitor parking, 24 Hour Concierge and much more. One parking spot and a locker is Included.
Building information
Type
*****
Amenities
*****
Appliances
*****
Cooling Type
*****
Exterior Finish
*****
Flooring Type
*****
Heating Fuel
*****
Heating Type
*****
Size Interior
*****
Land information
Rooms
Flat
Foyer
*****
Den
*****
Bedroom 2
*****
Primary Bedroom
*****
Kitchen
*****
Dining room
*****
Living room
*****
Courtesy of RIGHT AT HOME REALTY
Book a Showing for this property
Please note that filling out this form you'll be registered and your phone number without the +1 part will be used as a password.
