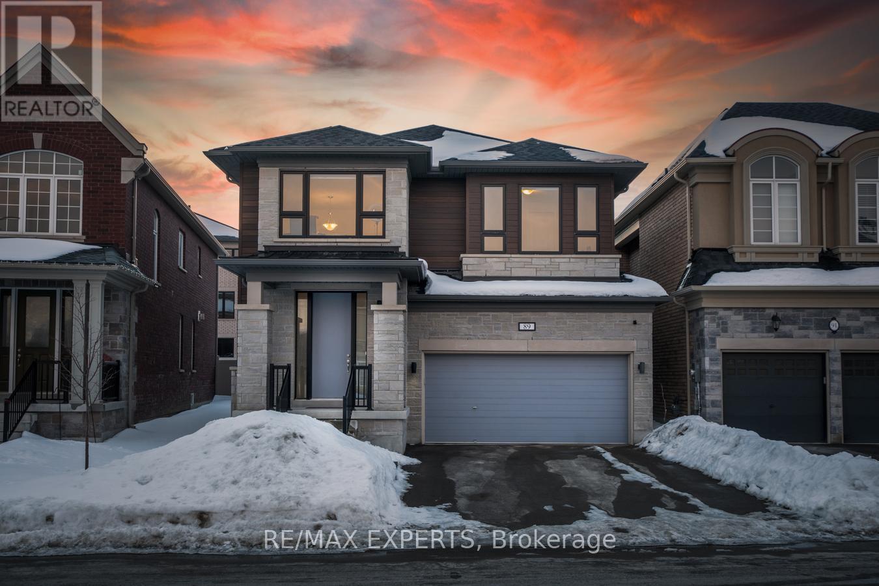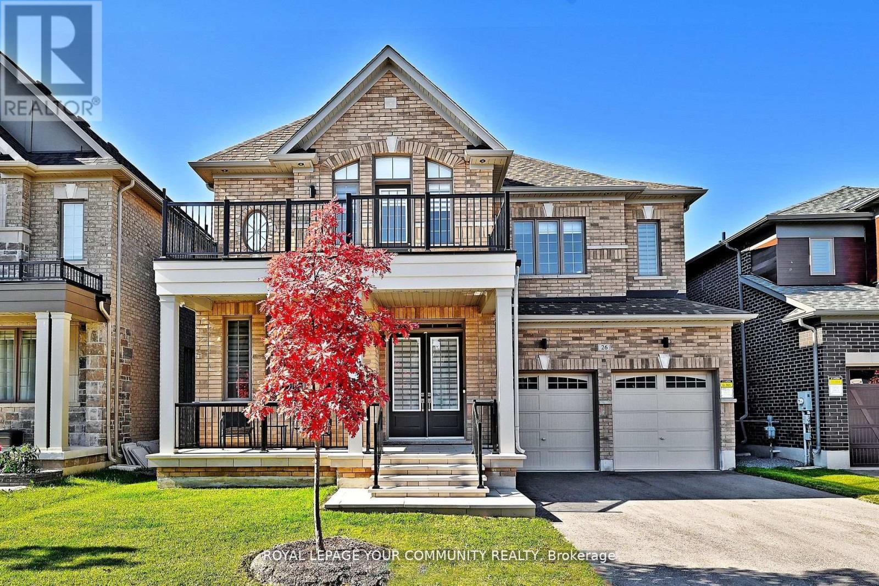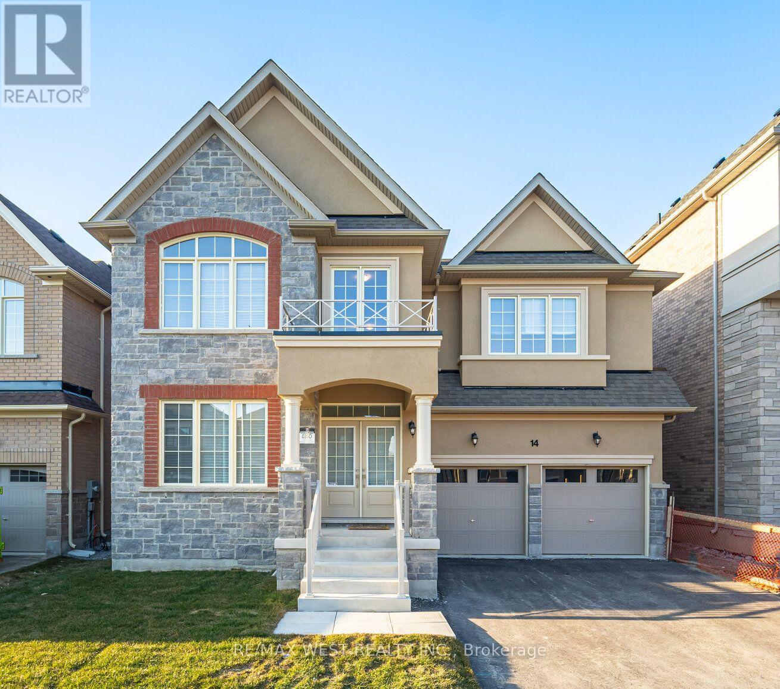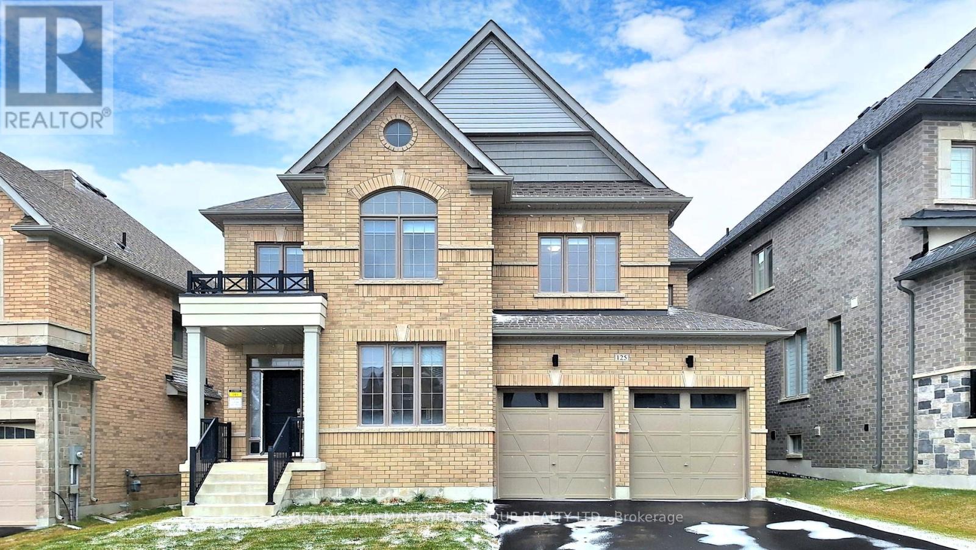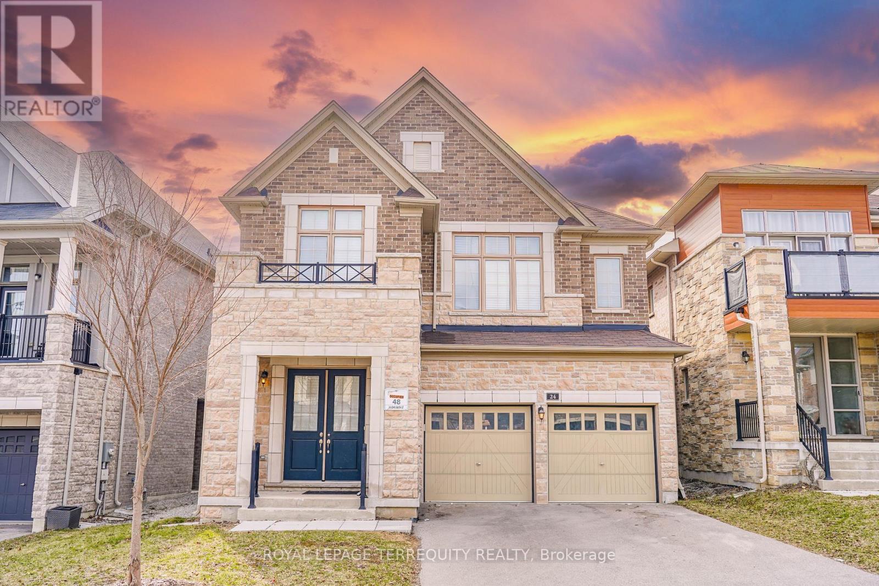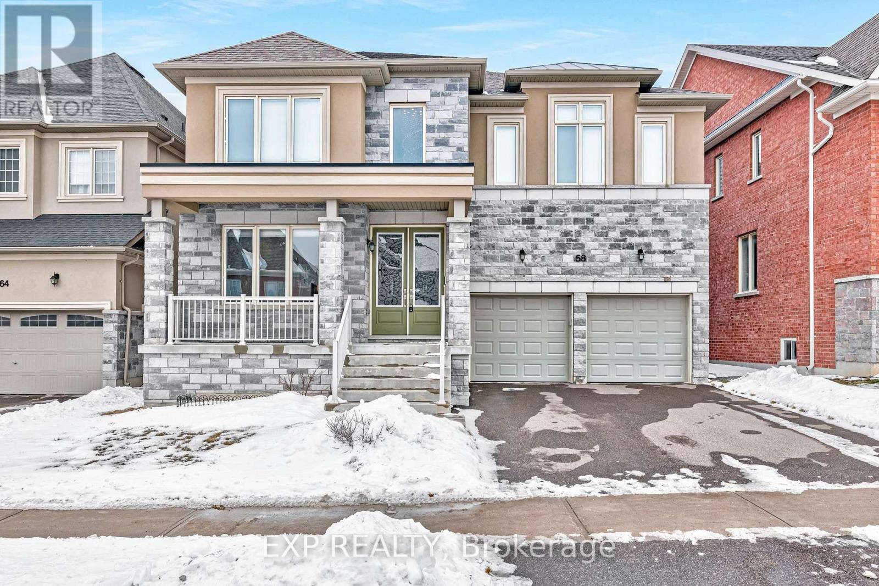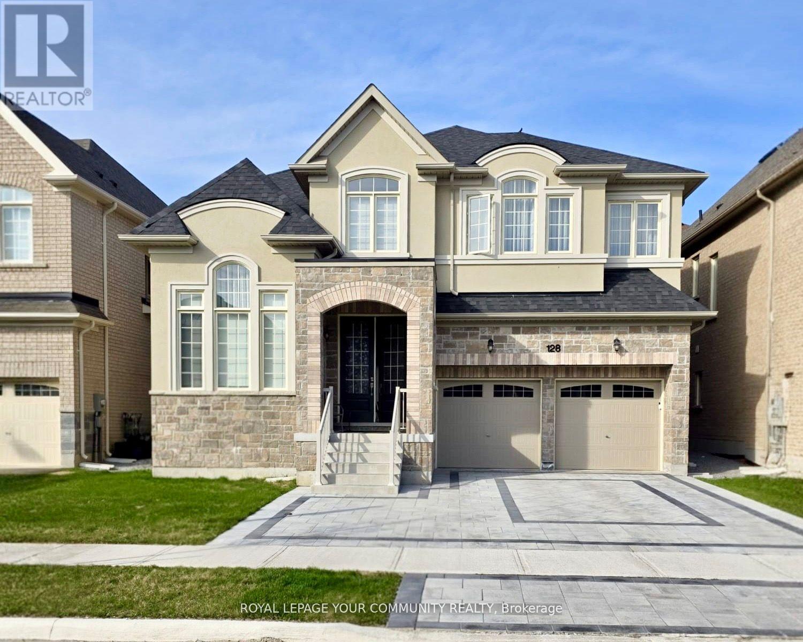Free account required
Unlock the full potential of your property search with a free account! Here's what you'll gain immediate access to:
- Exclusive Access to Every Listing
- Personalized Search Experience
- Favorite Properties at Your Fingertips
- Stay Ahead with Email Alerts
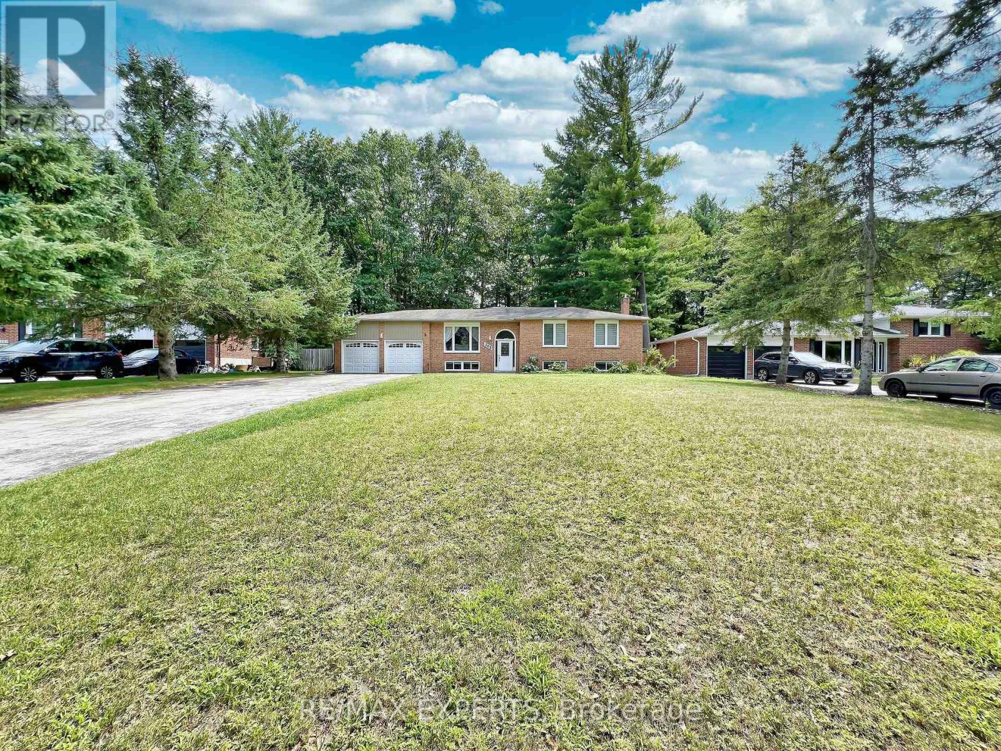
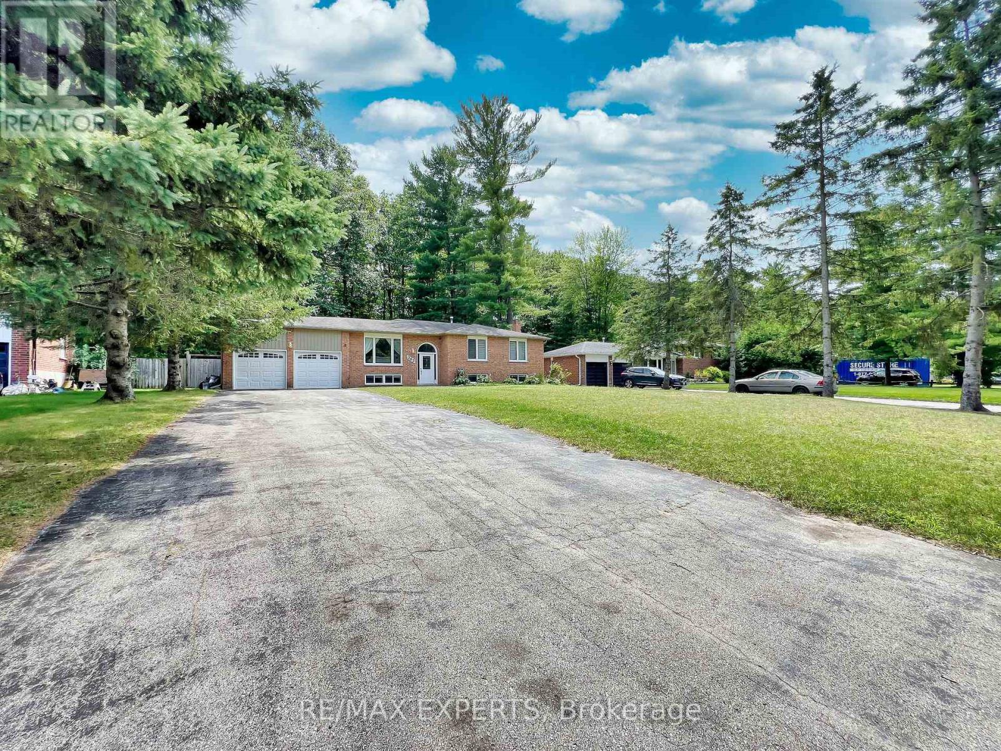
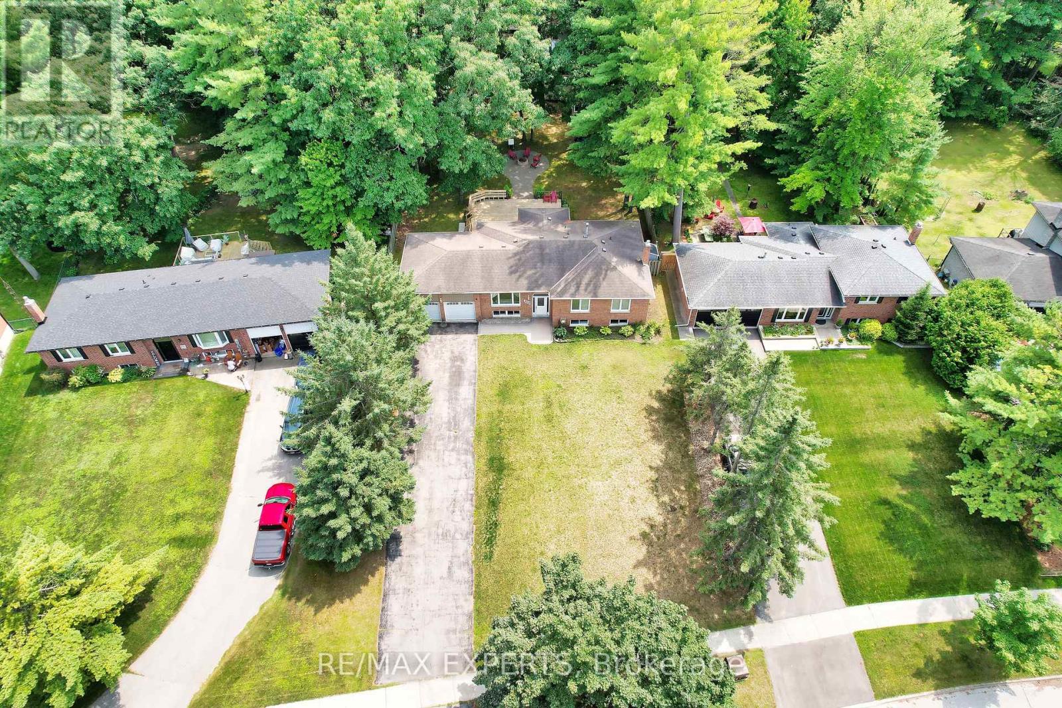
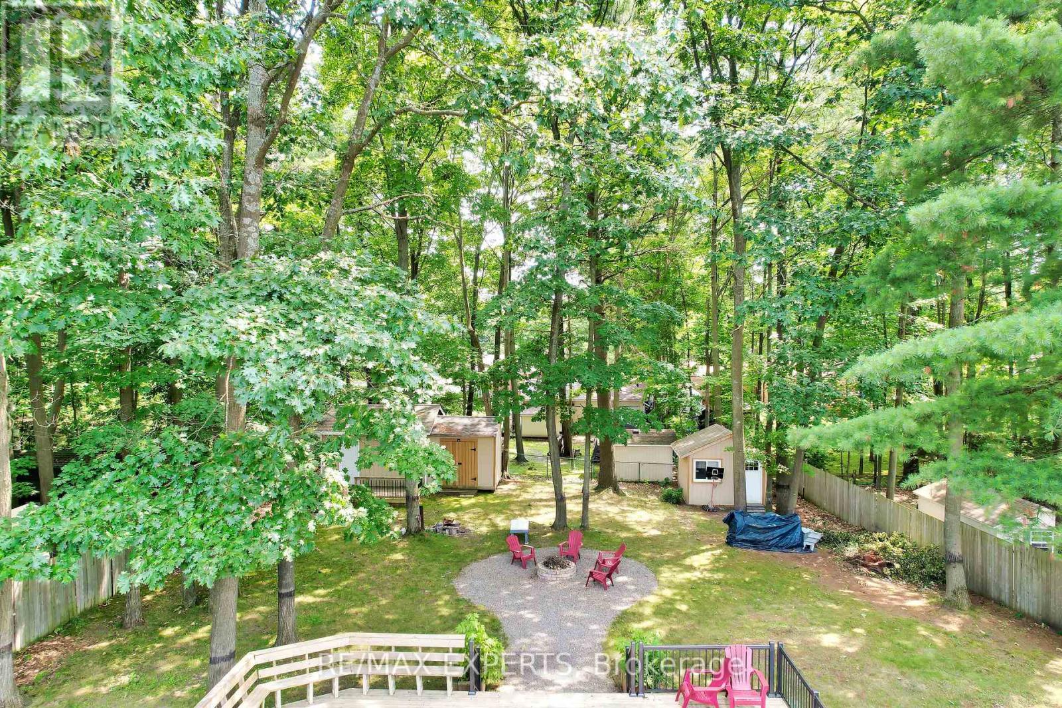
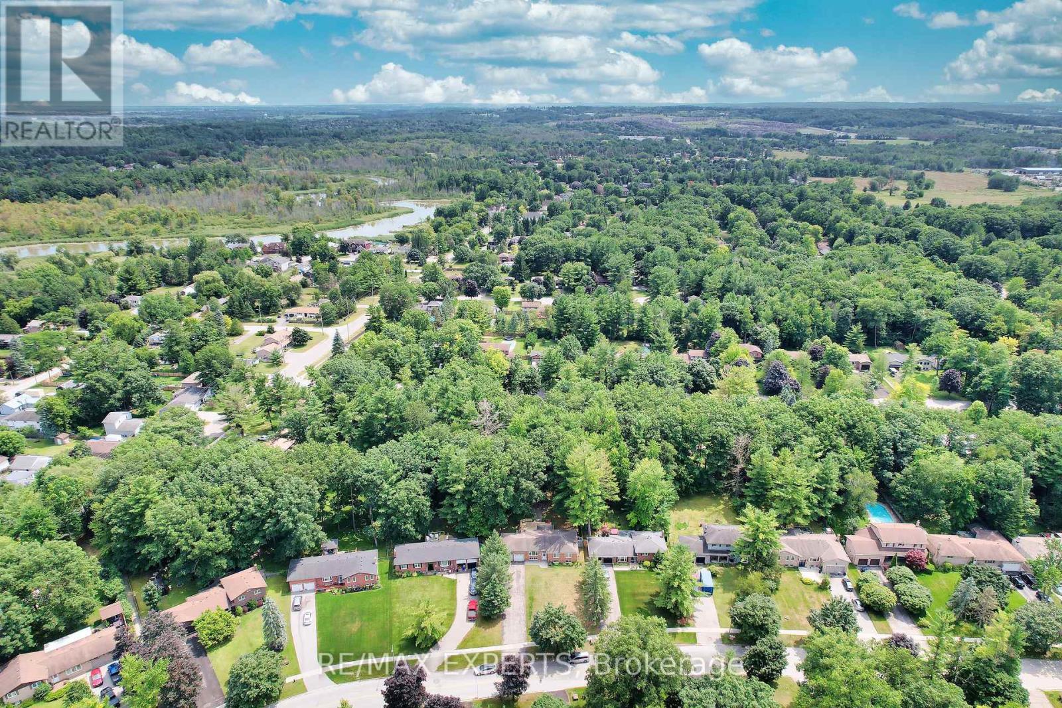
$1,585,900
203 PARK AVENUE
East Gwillimbury, Ontario, Ontario, L9N1J7
MLS® Number: N12026214
Property description
Beautifully Renovated Raised Bungalow on a Picturesque Country-Sized LotDiscover this tastefully updated raised bungalow, nestled on a stunning lot surrounded by mature trees and lush gardens. Designed with family living in mind, this home features an elegant open-concept layout, stylish finishes, and abundant natural light.The gourmet kitchen boasts upgraded cabinetry, sleek quartz countertops, stainless steel appliances, and a functional center islandperfect for cooking and entertaining. Spacious, sunlit bedrooms offer large windows that bring the beauty of the outdoors inside.The bright, fully finished basement offers incredible potential with three additional bedrooms, a separate kitchen, its own laundry, a cozy gas fireplace, and a convenient walk-up to the garageideal for extended family or rental income.Located in a sought-after neighborhood, this home is just minutes from parks, top-rated schools, and shopping. A rare gem offering space, style, and investment potential!
Building information
Type
*****
Age
*****
Appliances
*****
Architectural Style
*****
Basement Development
*****
Basement Features
*****
Basement Type
*****
Construction Style Attachment
*****
Cooling Type
*****
Exterior Finish
*****
Fireplace Present
*****
Flooring Type
*****
Foundation Type
*****
Heating Fuel
*****
Heating Type
*****
Size Interior
*****
Stories Total
*****
Utility Water
*****
Land information
Sewer
*****
Size Depth
*****
Size Frontage
*****
Size Irregular
*****
Size Total
*****
Rooms
Main level
Bedroom 3
*****
Bedroom 2
*****
Primary Bedroom
*****
Eating area
*****
Kitchen
*****
Dining room
*****
Living room
*****
Lower level
Bedroom
*****
Great room
*****
Den
*****
Main level
Bedroom 3
*****
Bedroom 2
*****
Primary Bedroom
*****
Eating area
*****
Kitchen
*****
Dining room
*****
Living room
*****
Lower level
Bedroom
*****
Great room
*****
Den
*****
Main level
Bedroom 3
*****
Bedroom 2
*****
Primary Bedroom
*****
Eating area
*****
Kitchen
*****
Dining room
*****
Living room
*****
Lower level
Bedroom
*****
Great room
*****
Den
*****
Courtesy of RE/MAX EXPERTS
Book a Showing for this property
Please note that filling out this form you'll be registered and your phone number without the +1 part will be used as a password.
