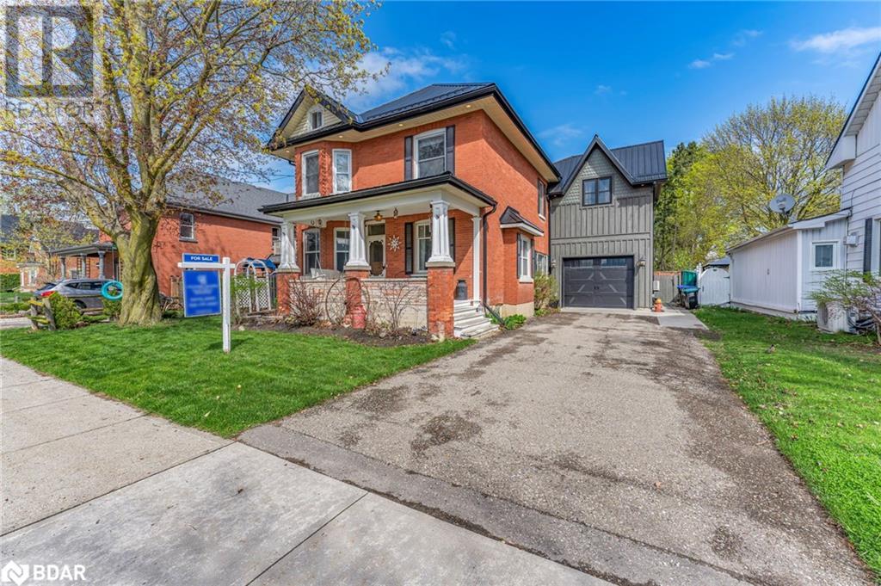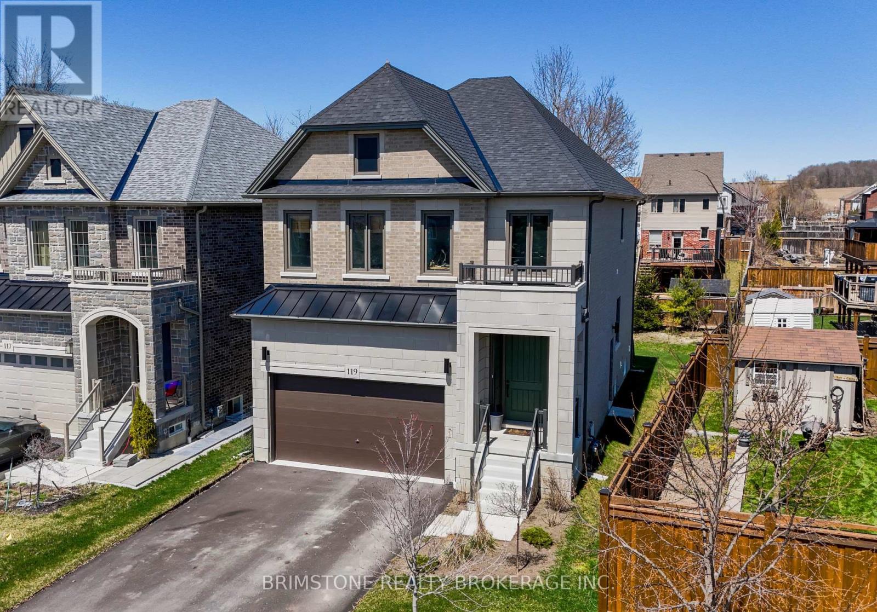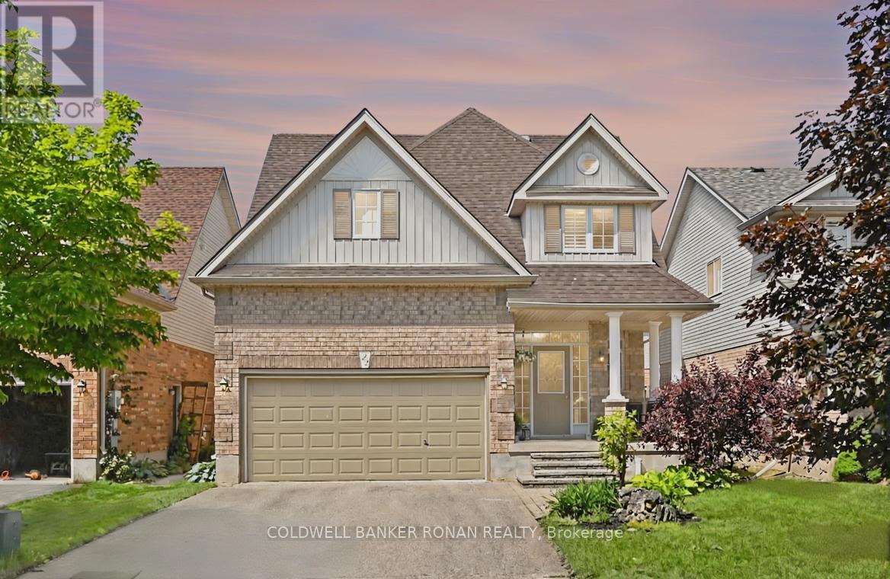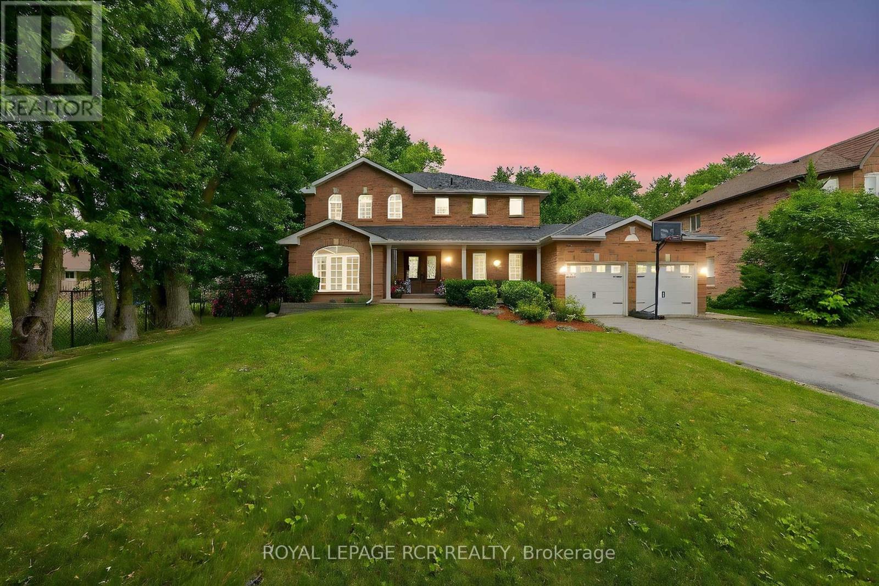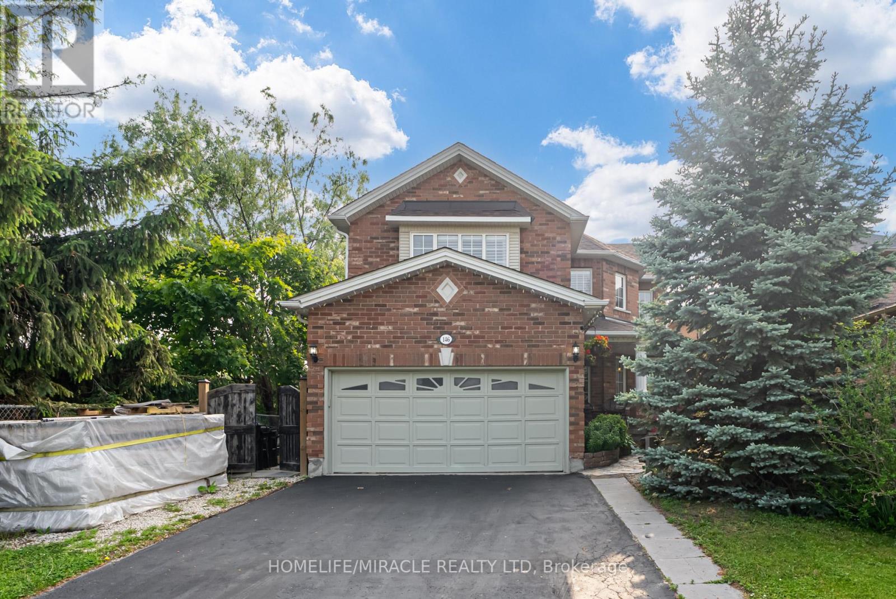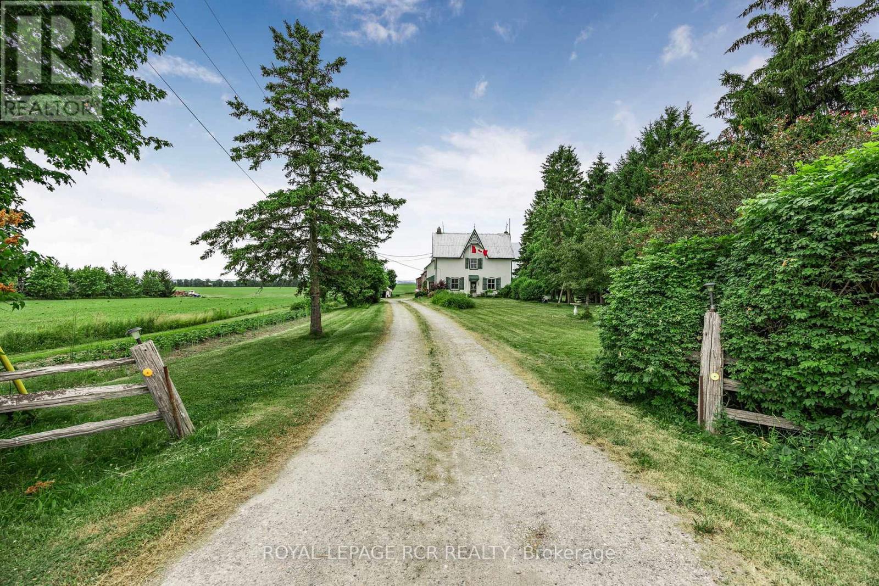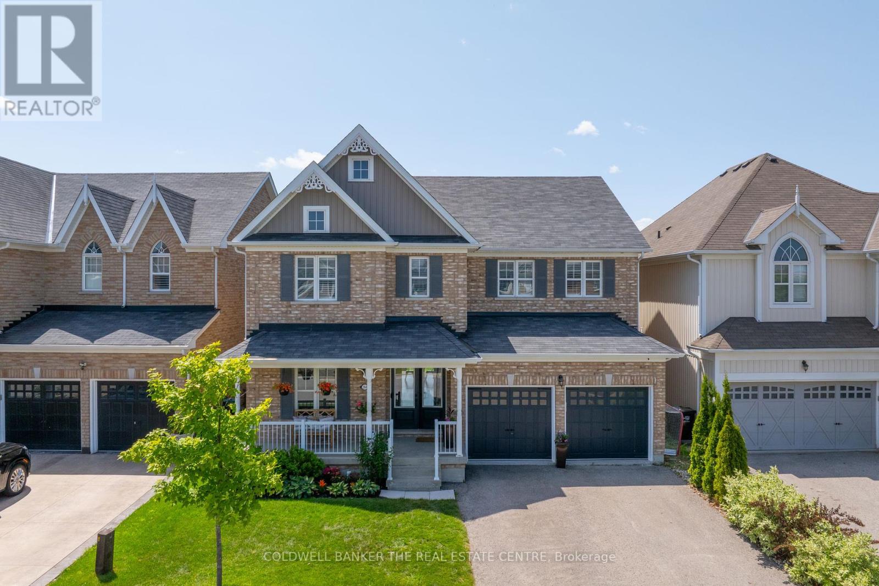Free account required
Unlock the full potential of your property search with a free account! Here's what you'll gain immediate access to:
- Exclusive Access to Every Listing
- Personalized Search Experience
- Favorite Properties at Your Fingertips
- Stay Ahead with Email Alerts





$1,099,000
54 NELSON STREET W
New Tecumseth, Ontario, Ontario, L9R1H1
MLS® Number: N11949438
Property description
A TRUE MASTERPIECE WITH CHARM, A POOL, AND A COACH HOUSE! Welcome to 54 Nelson St. W. Beautiful and completed 4,100 +/- sqft. home combines modern luxury with small-town charm. It is less than a 20-minute drive from Highway 400 and within walking distance to the downtown core, library, and park. The noteworthy curb appeal will immediately capture your attention, boasting a covered front porch and a large insulated garage with a man door, providing ample space for storage and/or car hoist. Step inside to discover a beautifully updated interior adorned with hardwood finishes. The magazine-worthy kitchen and family room is a dream, featuring vaulted ceilings, stone counters and backsplash. The walkout to a patio and sport pool provides a perfect outdoor entertainment and BBQ space adjacent to the entrance to a convenient bathroom. The main level features a well-appointed dining room, living room and mennonite built addition family room with bricked gas fireplace. The primary bedroom is on the second level that includes two additional bedrooms plus luxurious retreat with a beautiful five piece bathroom. An additional 3rd level office/4th bedroom adds to the convenience and functionality of this home. The Mennonite built coach house presents excellent potential with a separate entrance offering endless possibilities, including a secondary legal living space. The newer edition includes a living room/kitchen, 2 bedrooms, a full bathroom, and a private laundry room. The large, fully fenced backyard provides a pool, ample privacy and is enhanced by mature trees with plenty of gardening space. Many recent updates, including a new addition, completely designed the home and roof, updated electrical, furnace, A/C and a paved driveway, ensuring peace of mind and maintenance-free living for years to come.
Building information
Type
*****
Age
*****
Amenities
*****
Appliances
*****
Basement Development
*****
Basement Type
*****
Construction Status
*****
Construction Style Attachment
*****
Cooling Type
*****
Exterior Finish
*****
Fireplace Present
*****
Flooring Type
*****
Foundation Type
*****
Heating Fuel
*****
Heating Type
*****
Size Interior
*****
Stories Total
*****
Utility Water
*****
Land information
Amenities
*****
Fence Type
*****
Landscape Features
*****
Sewer
*****
Size Depth
*****
Size Frontage
*****
Size Irregular
*****
Size Total
*****
Rooms
Main level
Family room
*****
Kitchen
*****
Eating area
*****
Living room
*****
Dining room
*****
Flat
Kitchen
*****
Bedroom
*****
Bedroom
*****
Third level
Bedroom 3
*****
Second level
Bedroom 4
*****
Bedroom 2
*****
Bedroom
*****
Main level
Family room
*****
Kitchen
*****
Eating area
*****
Living room
*****
Dining room
*****
Flat
Kitchen
*****
Bedroom
*****
Bedroom
*****
Third level
Bedroom 3
*****
Second level
Bedroom 4
*****
Bedroom 2
*****
Bedroom
*****
Main level
Family room
*****
Kitchen
*****
Eating area
*****
Living room
*****
Dining room
*****
Flat
Kitchen
*****
Bedroom
*****
Bedroom
*****
Third level
Bedroom 3
*****
Second level
Bedroom 4
*****
Bedroom 2
*****
Bedroom
*****
Main level
Family room
*****
Kitchen
*****
Eating area
*****
Living room
*****
Dining room
*****
Flat
Kitchen
*****
Bedroom
*****
Bedroom
*****
Third level
Bedroom 3
*****
Second level
Bedroom 4
*****
Bedroom 2
*****
Bedroom
*****
Main level
Family room
*****
Kitchen
*****
Courtesy of COLDWELL BANKER RONAN REALTY
Book a Showing for this property
Please note that filling out this form you'll be registered and your phone number without the +1 part will be used as a password.
