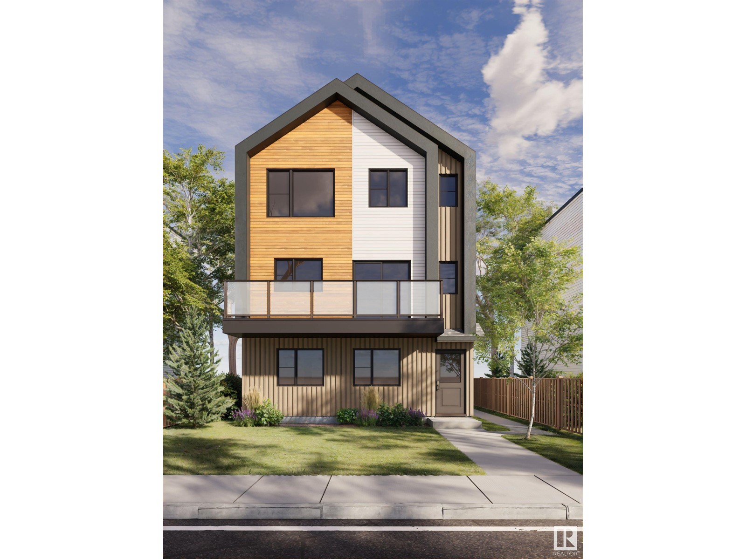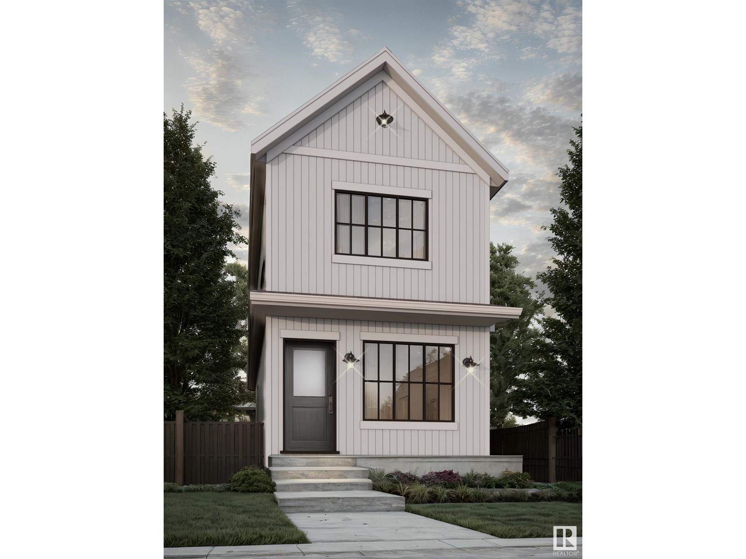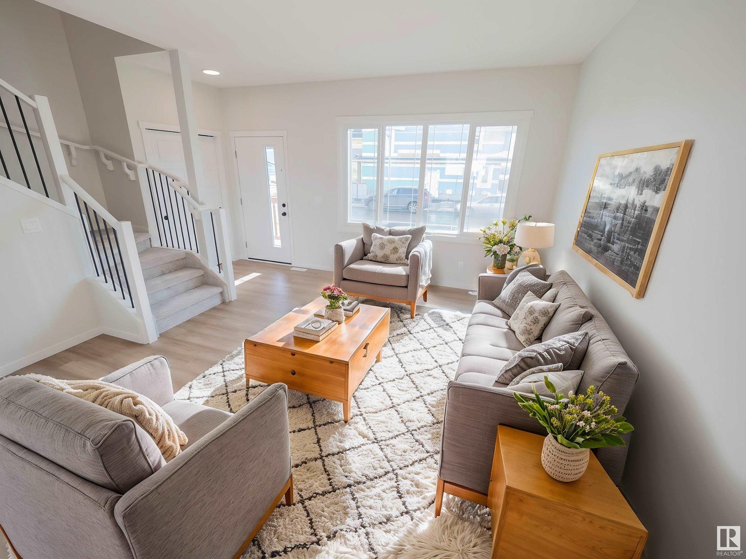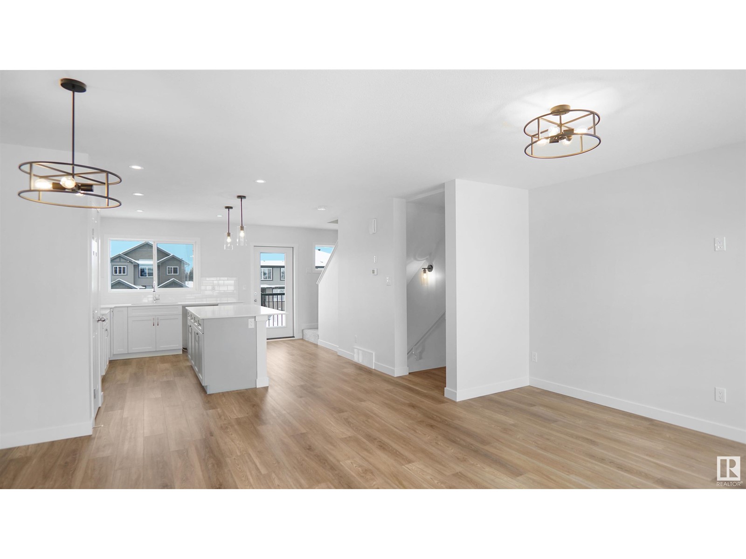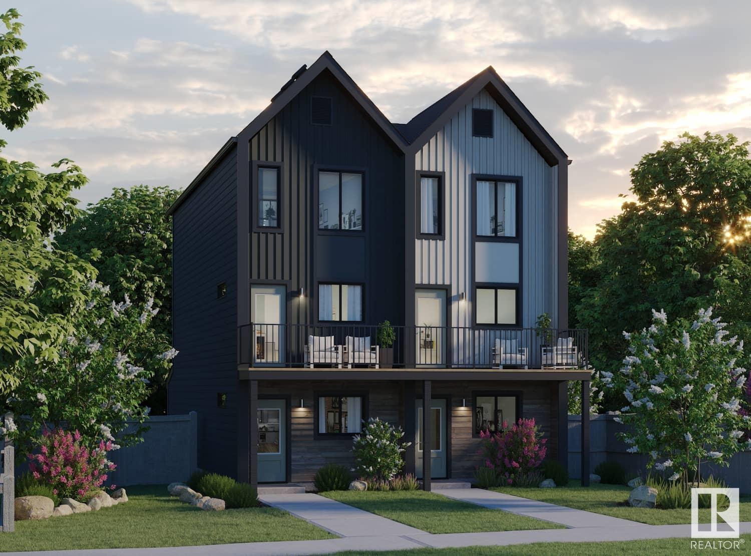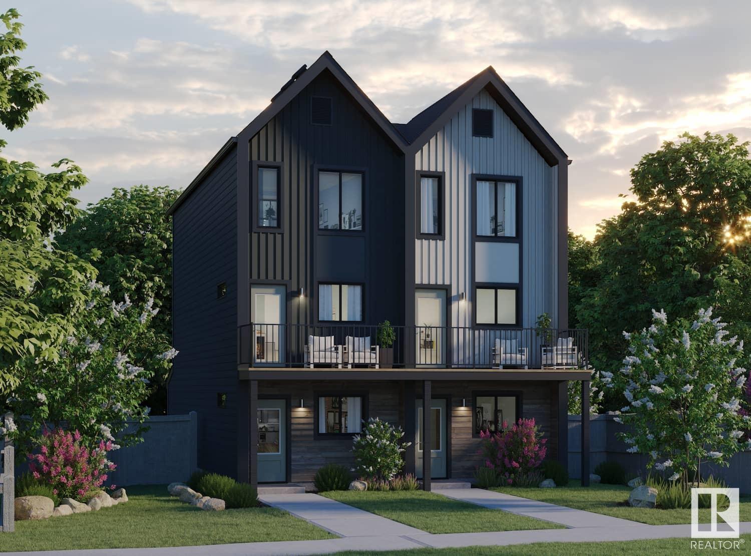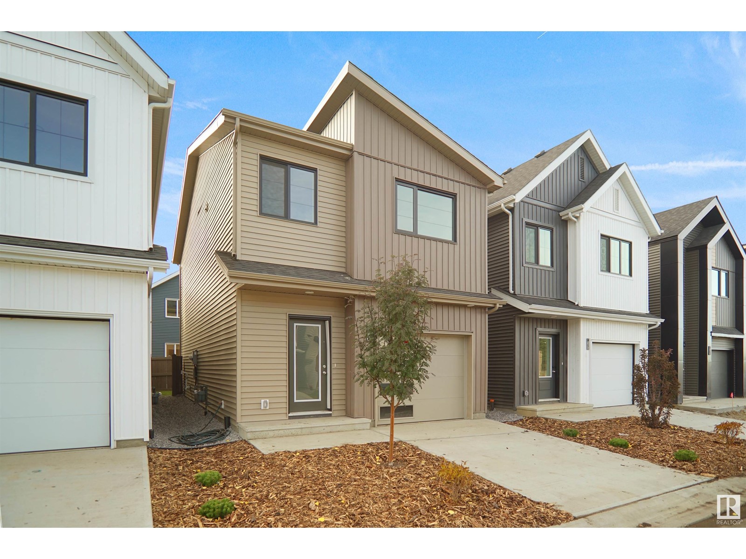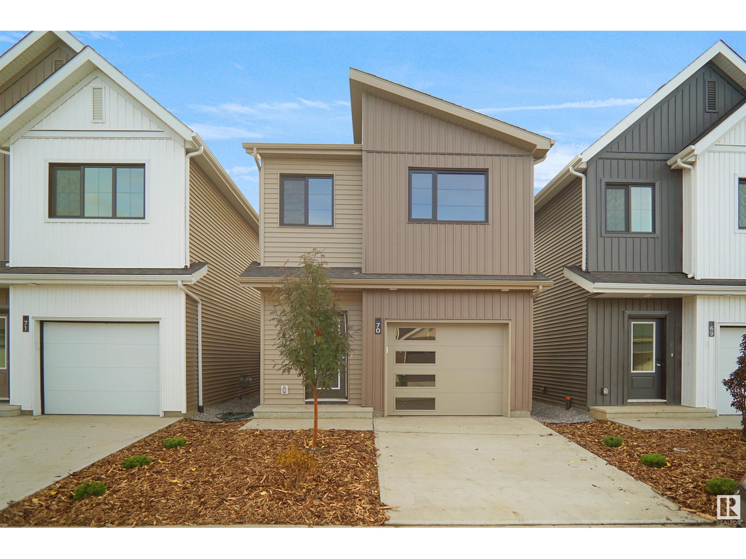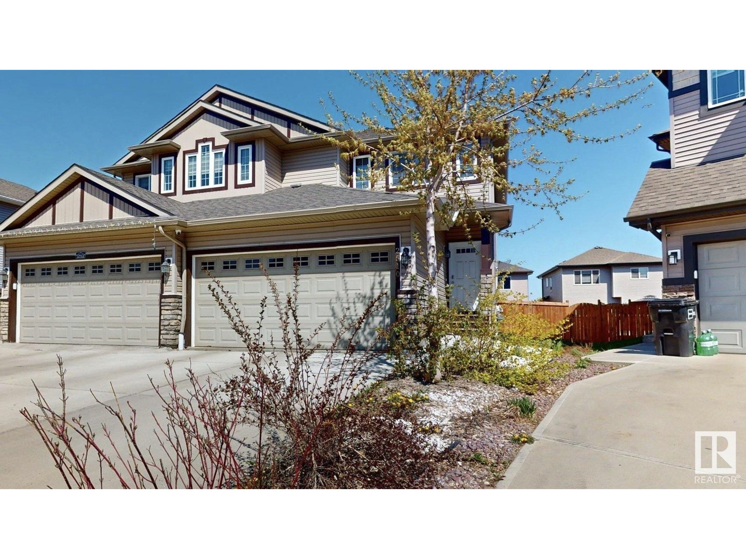Free account required
Unlock the full potential of your property search with a free account! Here's what you'll gain immediate access to:
- Exclusive Access to Every Listing
- Personalized Search Experience
- Favorite Properties at Your Fingertips
- Stay Ahead with Email Alerts
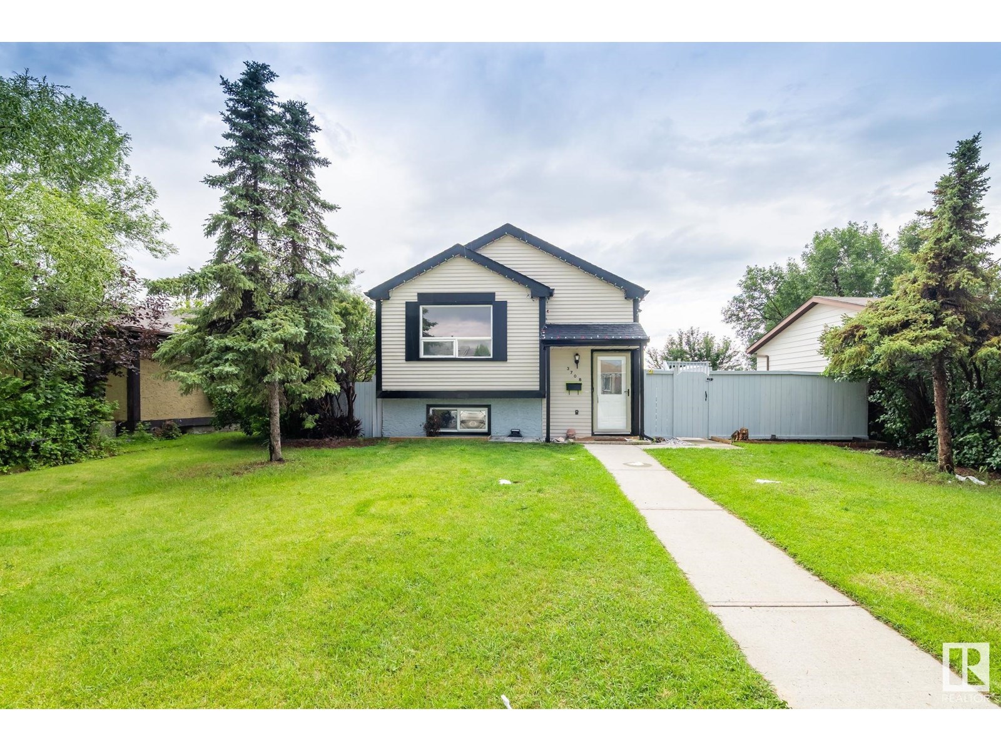
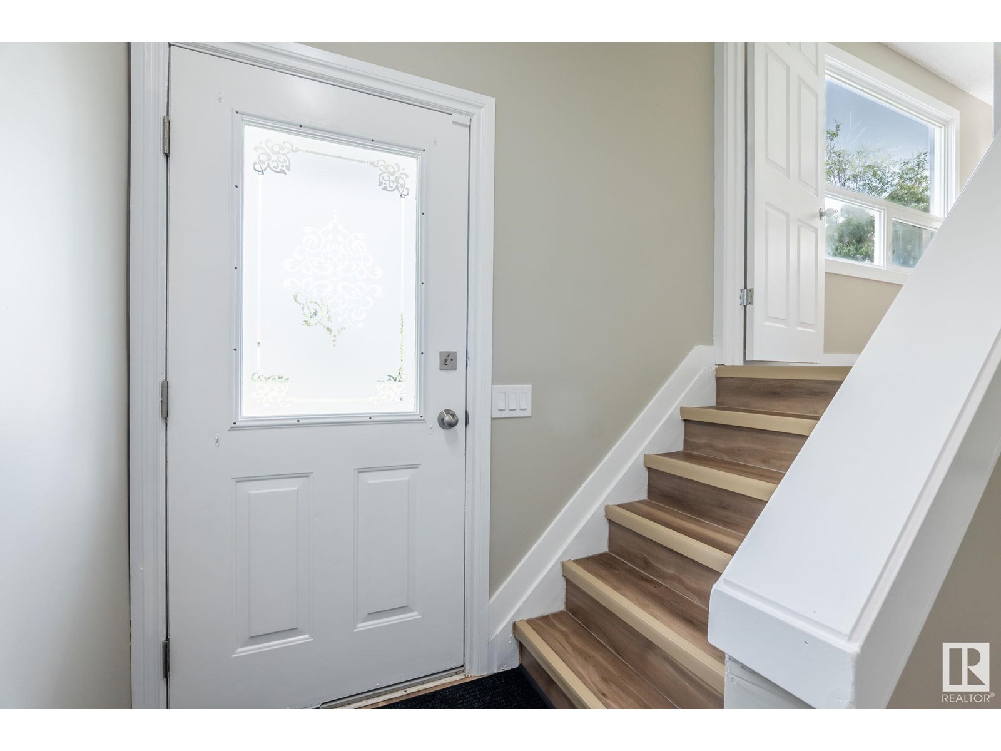
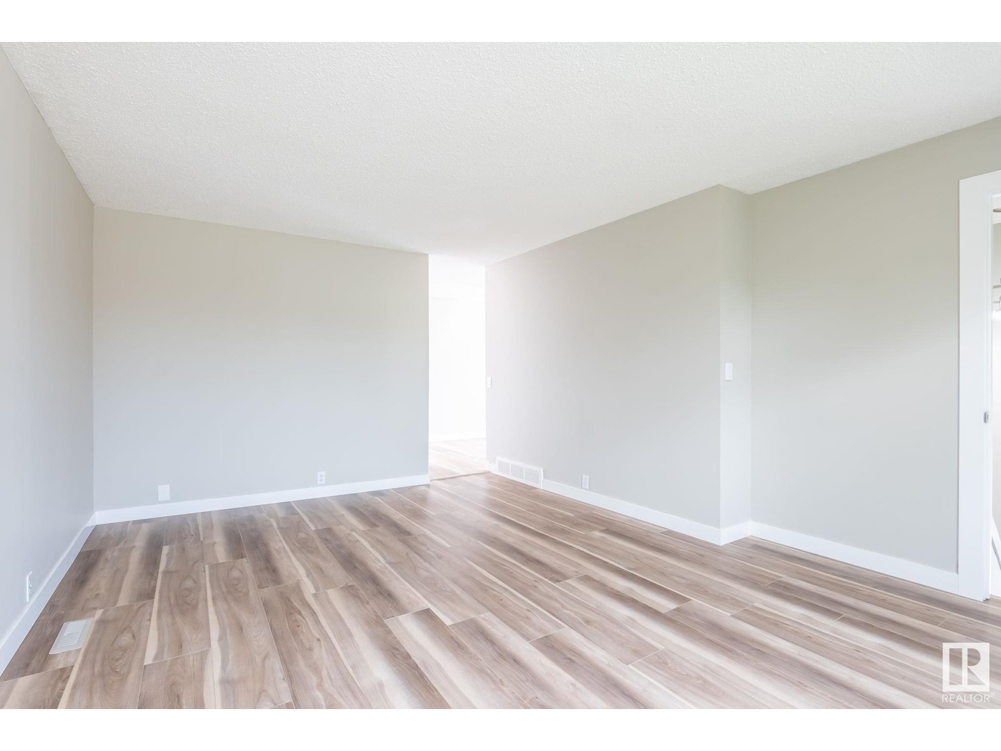
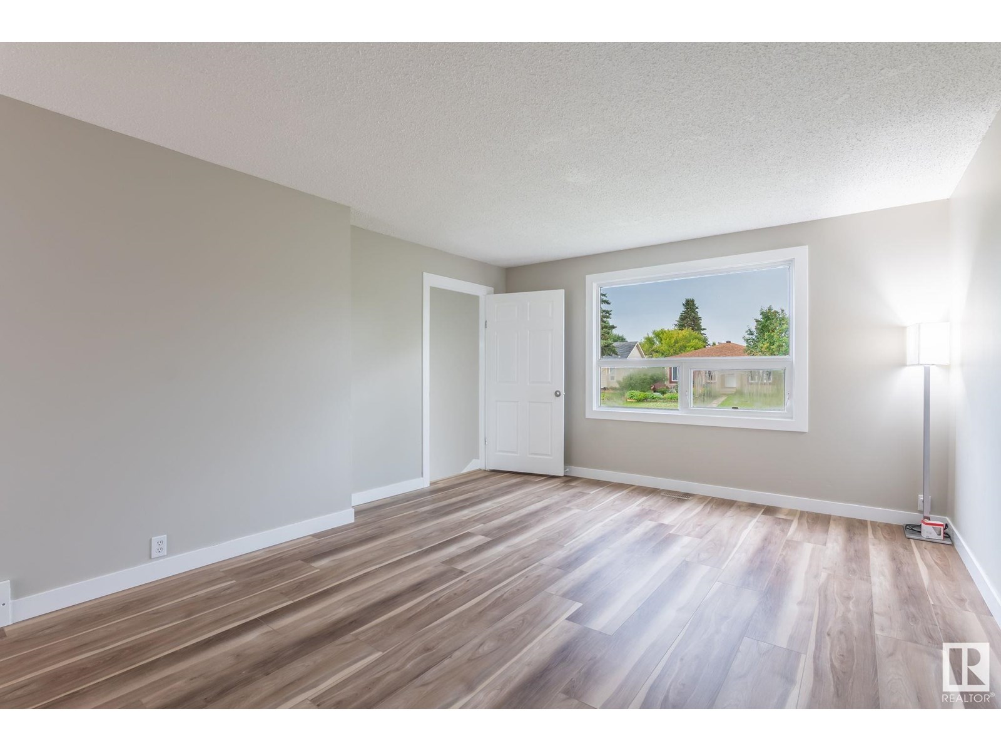
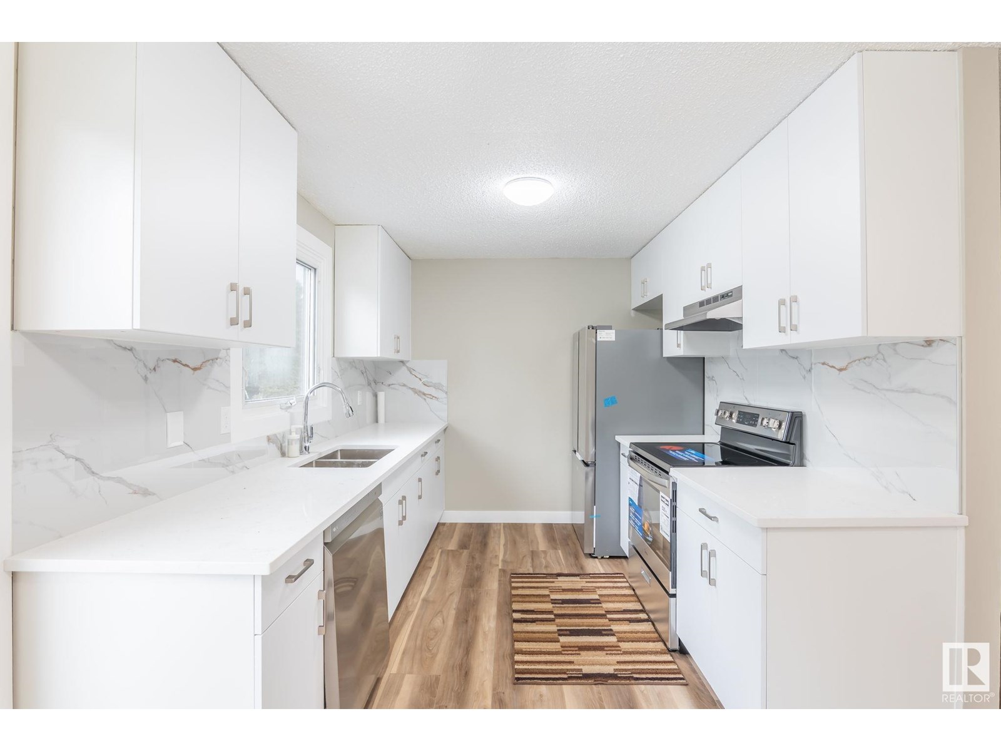
$429,000
3708 12 AV NW
Edmonton, Alberta, Alberta, T6L3B2
MLS® Number: E4449840
Property description
TOTALLY RENOVATED Starter Home, with Brand New Appliances, High Gloss Kitchen Cabinets, Sinks, Quartz Countertops ,Shower Tub, Toilet .other upgrades include Vinyl Windows ,Shingles,HWT this cozy bilevel offers 900 square feet plus a fully finished basement in law Suite.With SEPARATE LAUNDRY for basement and Main Floor. Main Floor Features Huge bright Living room , Dine-in style kitchen tons of cabinets . Two bedrooms and full bathrooms,Laundry area and closet, Downstairs large family room and a kitchen area with a full four piece bath.One Bedroom With Ensuite ,Lots of storage area and Laundry area , Over Sized Double Garage at back alley ,located in a great Crawford Plains location steps only to SCHOOLl, park, playgrounds,Bus Route and all other amenities. Don't Miss Out on an Exceptional Home at a Convenient Location .
Building information
Type
*****
Appliances
*****
Architectural Style
*****
Basement Development
*****
Basement Type
*****
Constructed Date
*****
Construction Style Attachment
*****
Heating Type
*****
Size Interior
*****
Land information
Amenities
*****
Fence Type
*****
Size Irregular
*****
Size Total
*****
Rooms
Upper Level
Bedroom 2
*****
Primary Bedroom
*****
Main level
Kitchen
*****
Dining room
*****
Living room
*****
Basement
Bedroom 3
*****
Upper Level
Bedroom 2
*****
Primary Bedroom
*****
Main level
Kitchen
*****
Dining room
*****
Living room
*****
Basement
Bedroom 3
*****
Upper Level
Bedroom 2
*****
Primary Bedroom
*****
Main level
Kitchen
*****
Dining room
*****
Living room
*****
Basement
Bedroom 3
*****
Upper Level
Bedroom 2
*****
Primary Bedroom
*****
Main level
Kitchen
*****
Dining room
*****
Living room
*****
Basement
Bedroom 3
*****
Upper Level
Bedroom 2
*****
Primary Bedroom
*****
Main level
Kitchen
*****
Dining room
*****
Living room
*****
Basement
Bedroom 3
*****
Courtesy of RE/MAX River City
Book a Showing for this property
Please note that filling out this form you'll be registered and your phone number without the +1 part will be used as a password.
