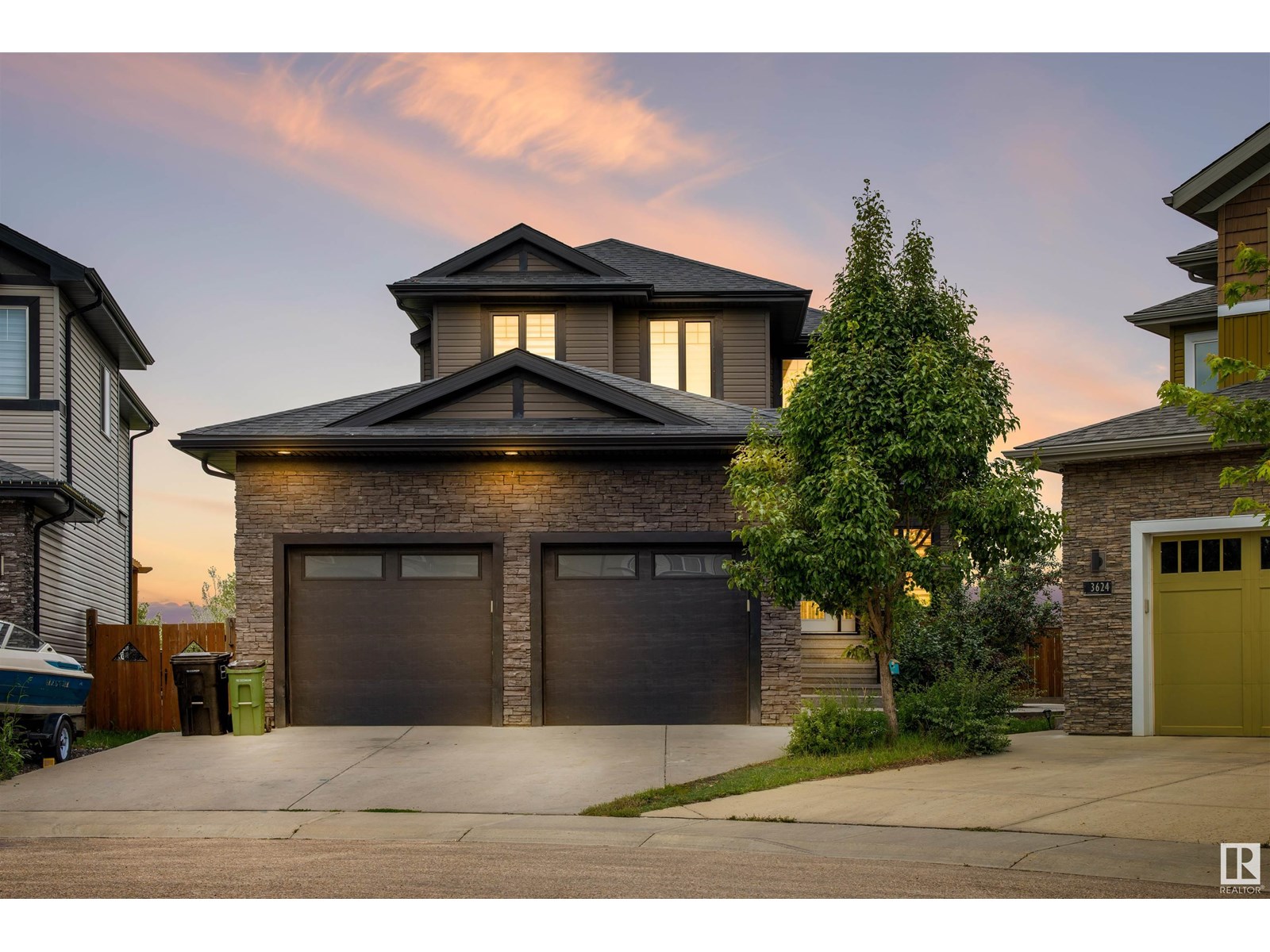Free account required
Unlock the full potential of your property search with a free account! Here's what you'll gain immediate access to:
- Exclusive Access to Every Listing
- Personalized Search Experience
- Favorite Properties at Your Fingertips
- Stay Ahead with Email Alerts
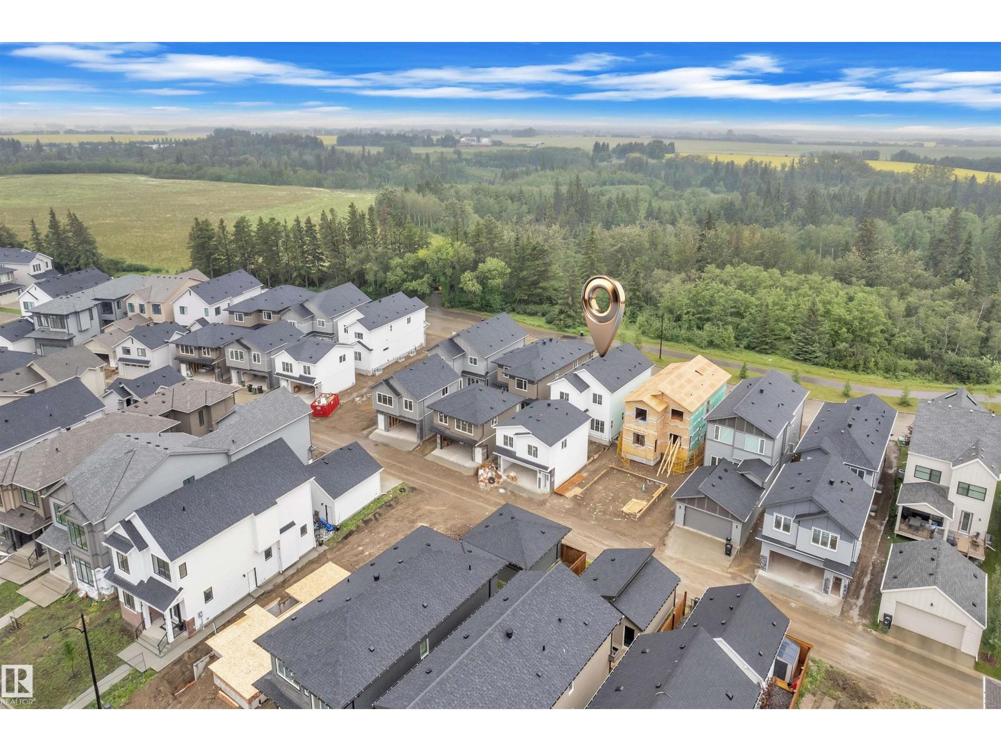
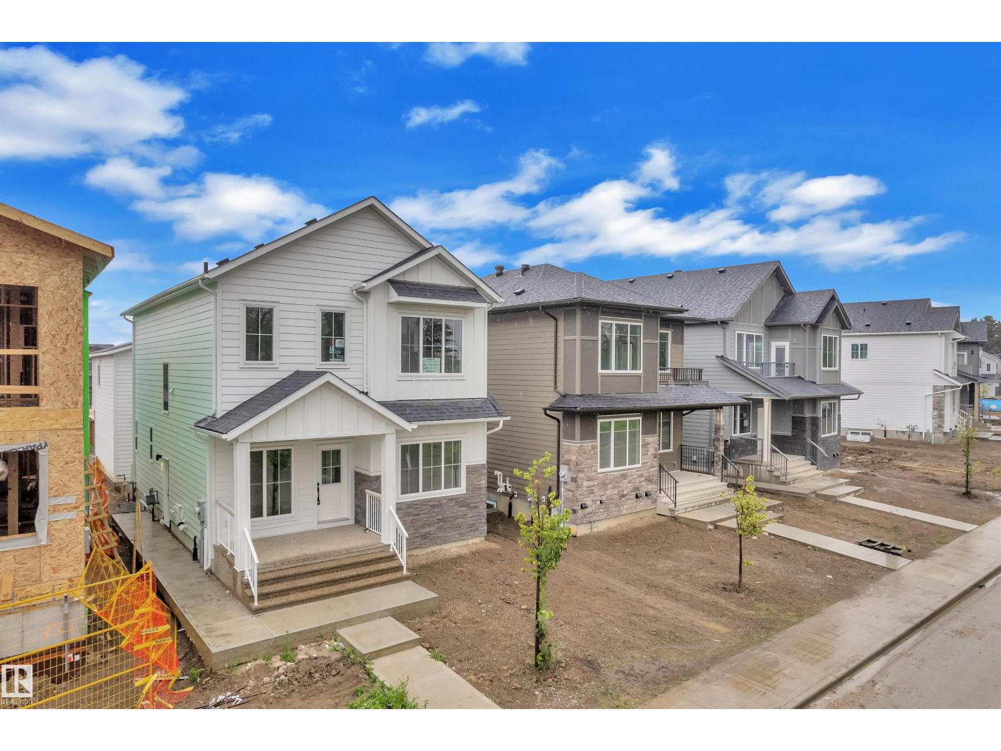
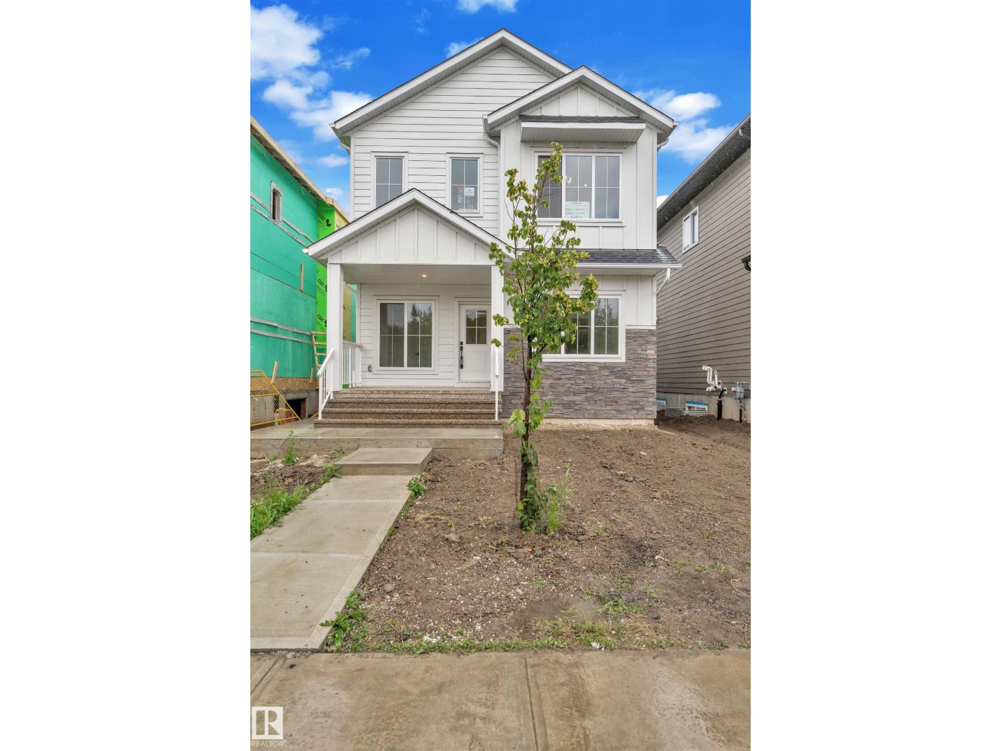
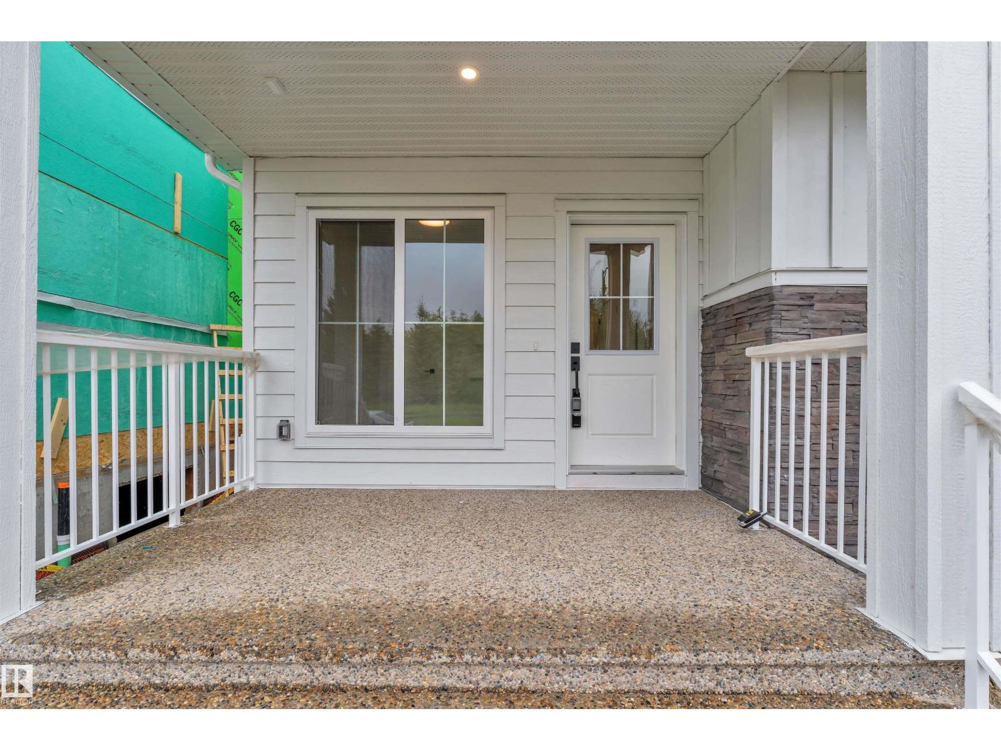
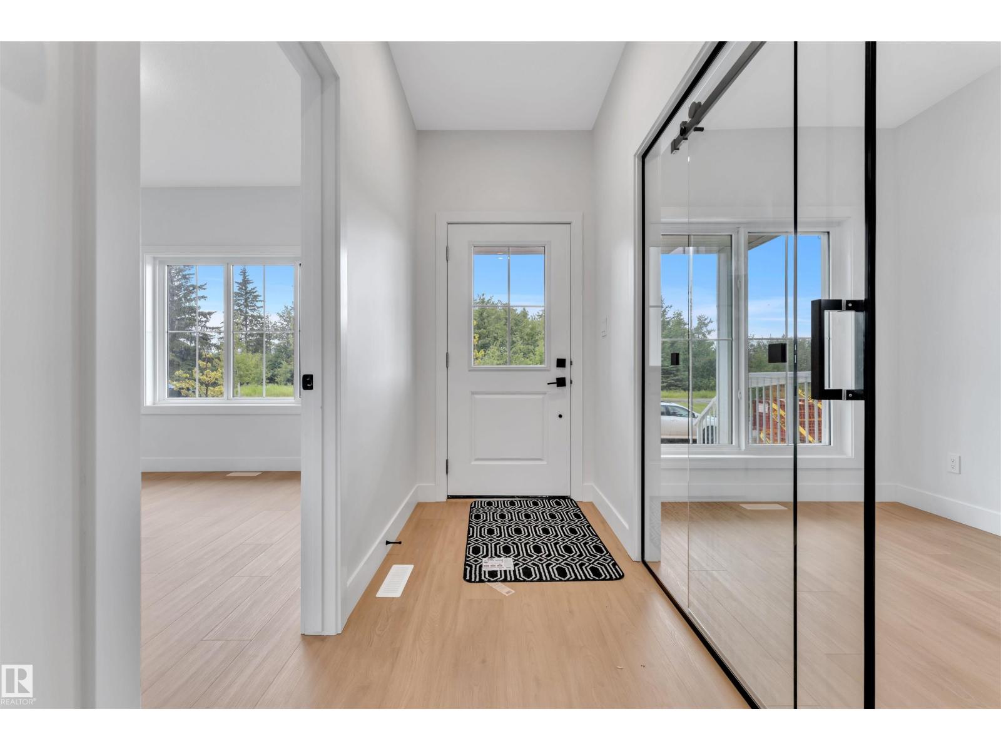
$894,900
6113 CRAWFORD DR SW
Edmonton, Alberta, Alberta, T6W4L7
MLS® Number: E4449510
Property description
RAVINE-FACING | OVER 3700 Sqft LIVING SPACE | 2 LEGAL SUITES | FULL BED + ENSUITE ON MAIN | TRIPLE INCOME POTENTIAL ! Welcome to this stunning, brand-new 2-storey home in the vibrant community of Chappelle, offering a rare combination of luxury living and exceptional rental income potential. This home features a 2-bedroom legal basement suite and a 2-bedroom legal garage suite—perfect mortgage helpers or investment opportunities. The main floor features a bedroom with ensuite, den, powder room, and a beautifully upgraded kitchen with quartz countertops. The open-concept living area showcases a custom feature wall with an electric fireplace and tons of natural light. Upstairs offers a spa-like primary suite with 5-pc ensuite and walk-in closet, a second master with 4-pc ensuite, two more bedrooms, a full bath, bonus room, and convenient upper-floor laundry. Upgrades throughout: glass railings, MDF shelving, premium lighting, custom showers & more. Close to all amenities, schools, parks and golf course.
Building information
Type
*****
Amenities
*****
Appliances
*****
Basement Development
*****
Basement Features
*****
Basement Type
*****
Constructed Date
*****
Construction Style Attachment
*****
Fireplace Fuel
*****
Fireplace Present
*****
Fireplace Type
*****
Fire Protection
*****
Half Bath Total
*****
Heating Type
*****
Size Interior
*****
Stories Total
*****
Land information
Amenities
*****
Size Irregular
*****
Size Total
*****
Rooms
Upper Level
Bedroom 3
*****
Bedroom 2
*****
Primary Bedroom
*****
Family room
*****
Main level
Bedroom 4
*****
Den
*****
Kitchen
*****
Dining room
*****
Living room
*****
Basement
Bedroom 6
*****
Bedroom 5
*****
Above
Bedroom
*****
Additional bedroom
*****
Upper Level
Bedroom 3
*****
Bedroom 2
*****
Primary Bedroom
*****
Family room
*****
Main level
Bedroom 4
*****
Den
*****
Kitchen
*****
Dining room
*****
Living room
*****
Basement
Bedroom 6
*****
Bedroom 5
*****
Above
Bedroom
*****
Additional bedroom
*****
Upper Level
Bedroom 3
*****
Bedroom 2
*****
Primary Bedroom
*****
Family room
*****
Main level
Bedroom 4
*****
Den
*****
Kitchen
*****
Dining room
*****
Living room
*****
Basement
Bedroom 6
*****
Bedroom 5
*****
Above
Bedroom
*****
Additional bedroom
*****
Upper Level
Bedroom 3
*****
Bedroom 2
*****
Primary Bedroom
*****
Family room
*****
Main level
Bedroom 4
*****
Den
*****
Kitchen
*****
Dining room
*****
Living room
*****
Basement
Bedroom 6
*****
Bedroom 5
*****
Courtesy of MaxWell Polaris
Book a Showing for this property
Please note that filling out this form you'll be registered and your phone number without the +1 part will be used as a password.

