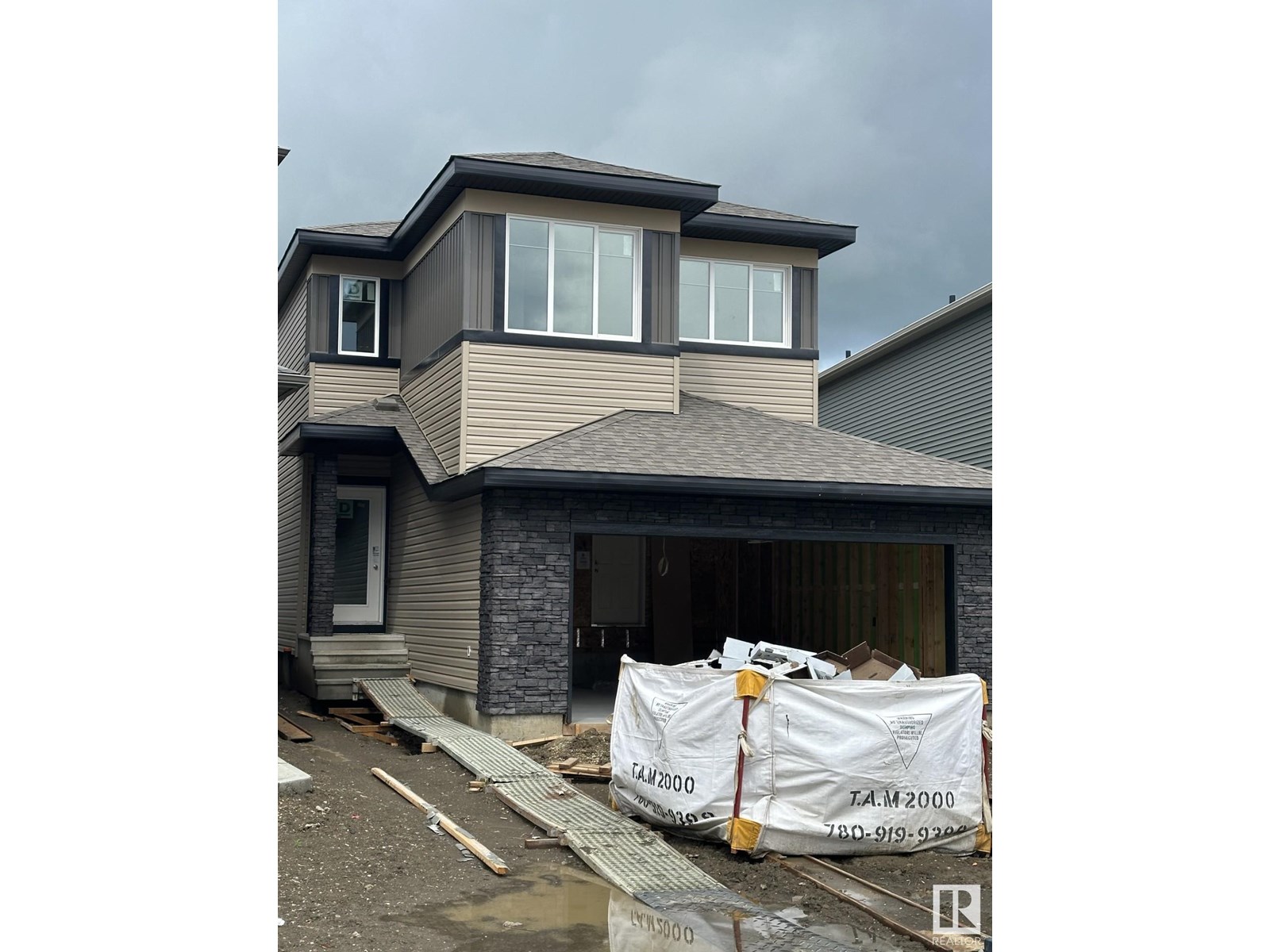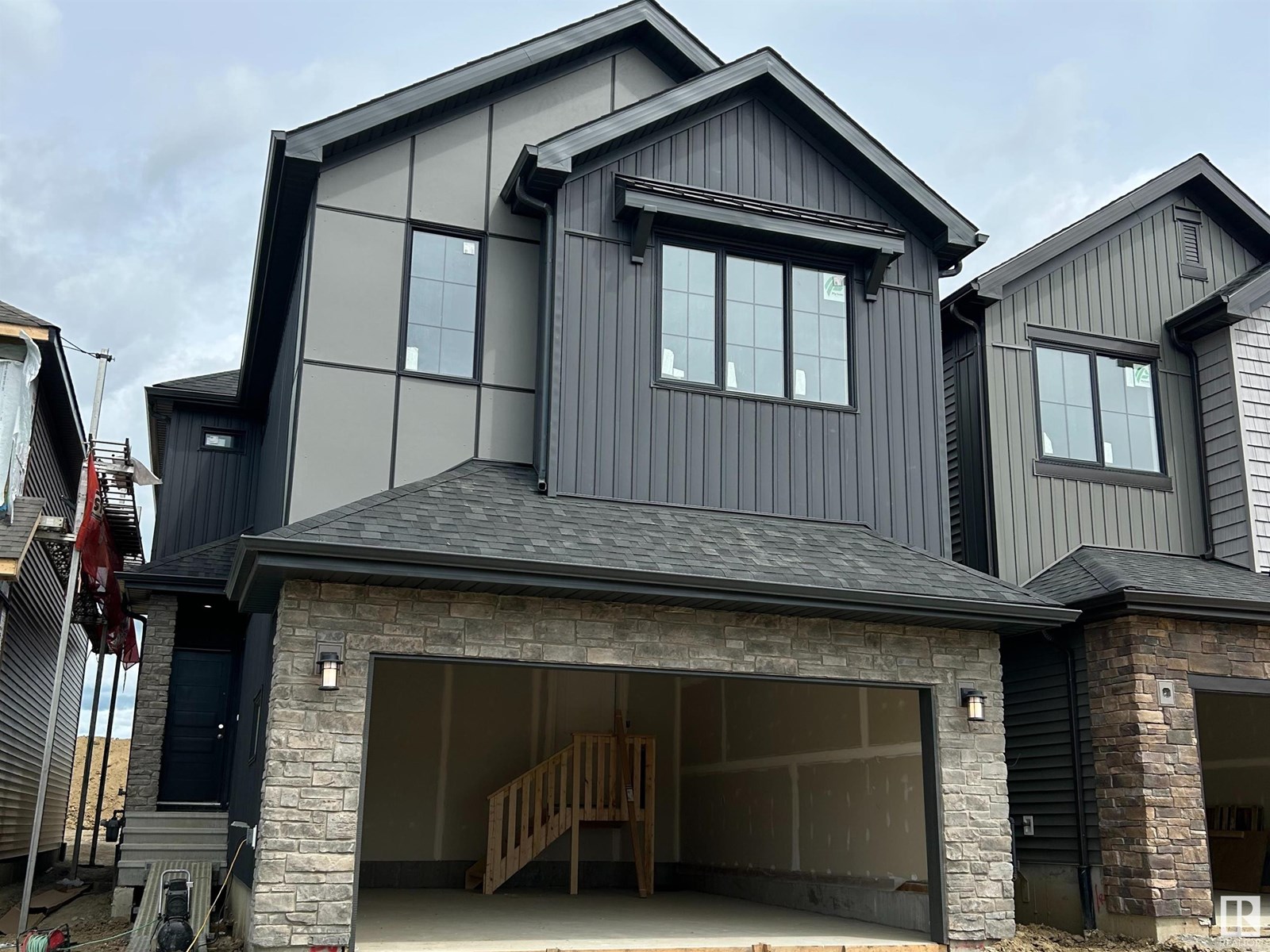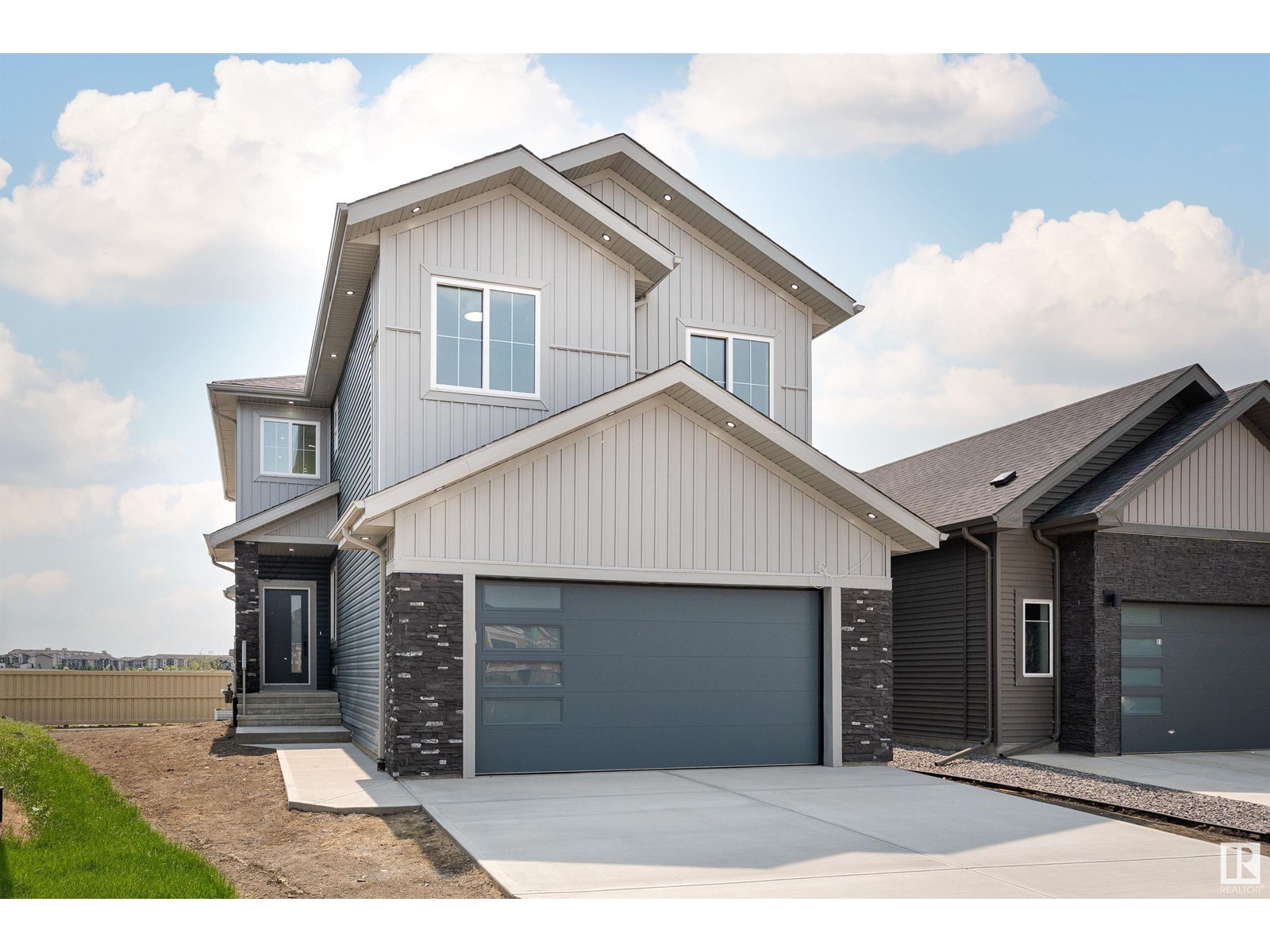Free account required
Unlock the full potential of your property search with a free account! Here's what you'll gain immediate access to:
- Exclusive Access to Every Listing
- Personalized Search Experience
- Favorite Properties at Your Fingertips
- Stay Ahead with Email Alerts
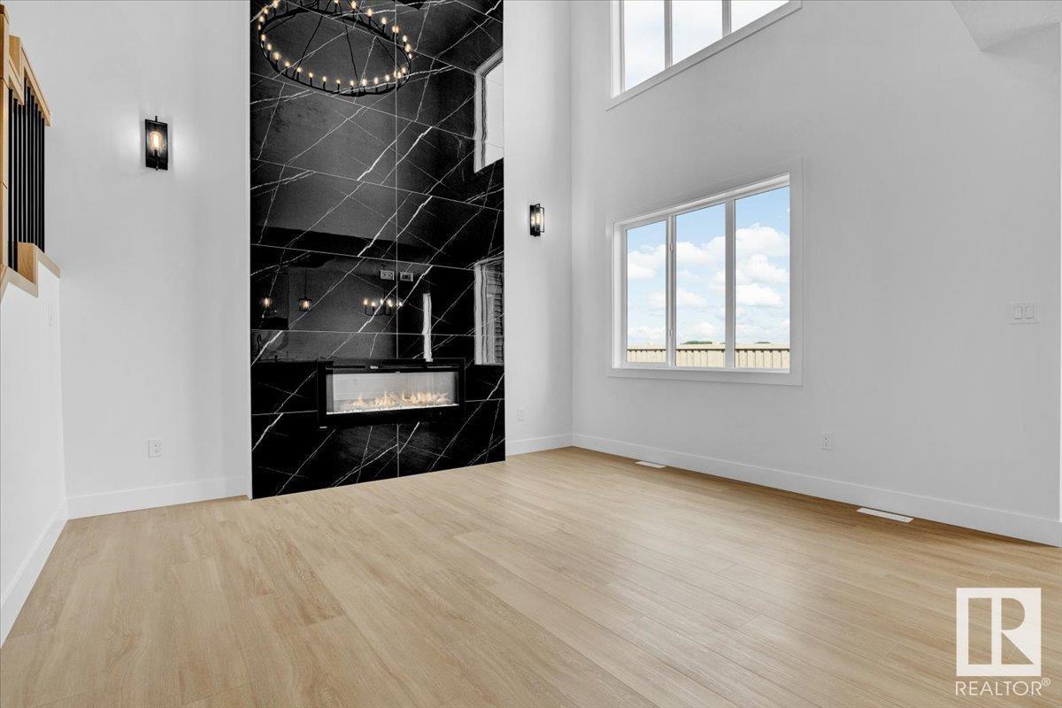
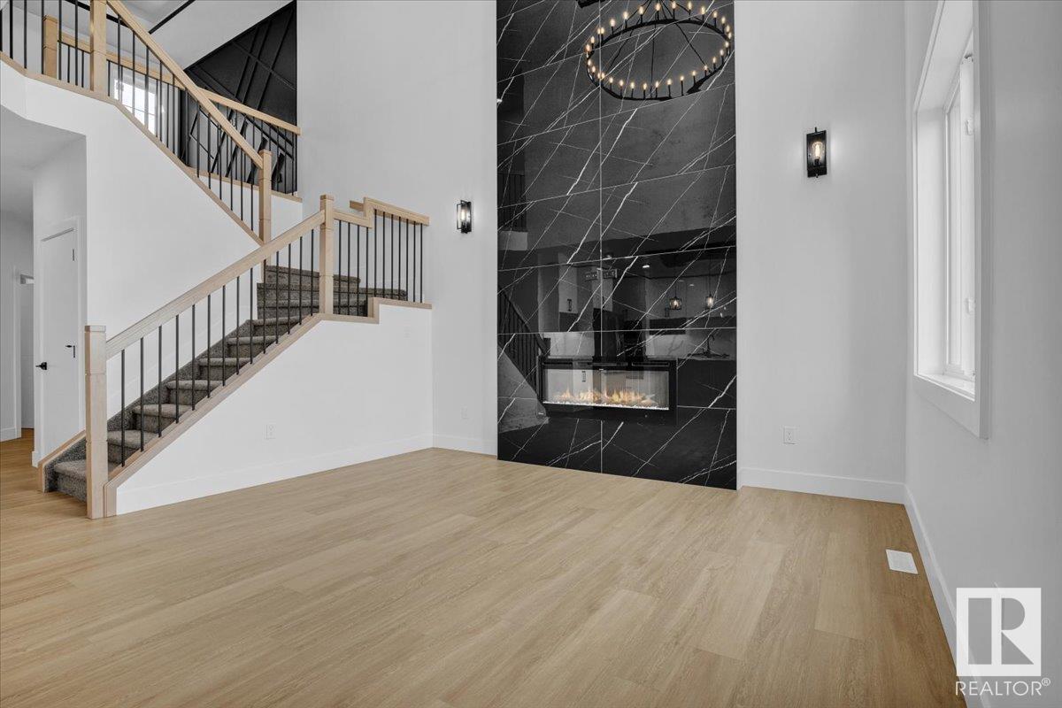
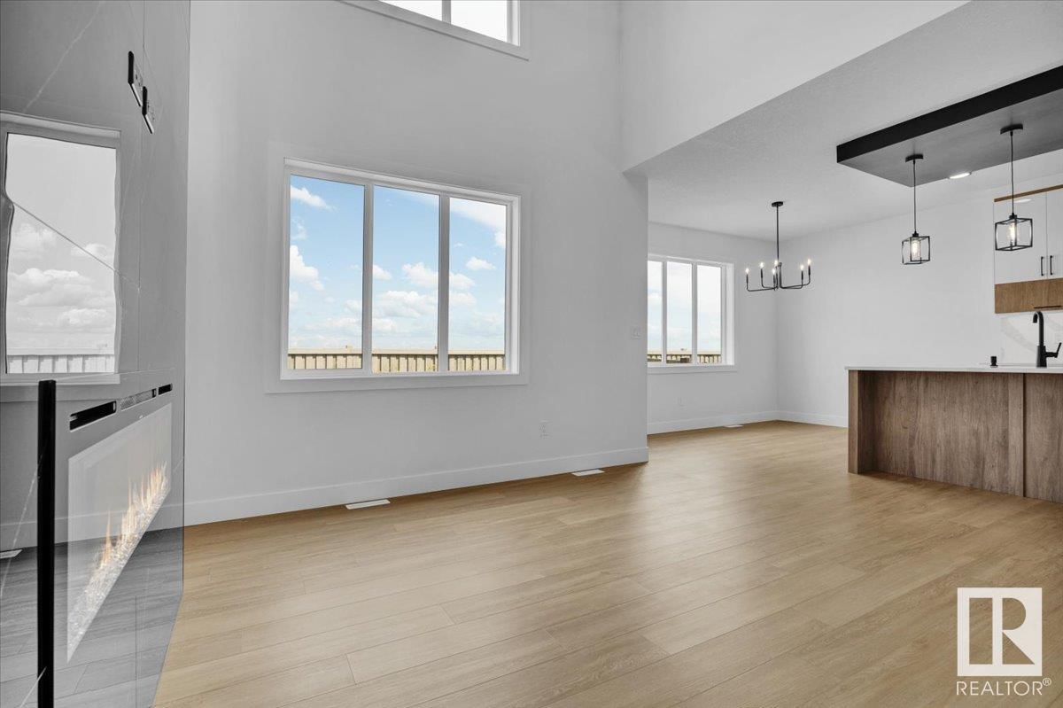
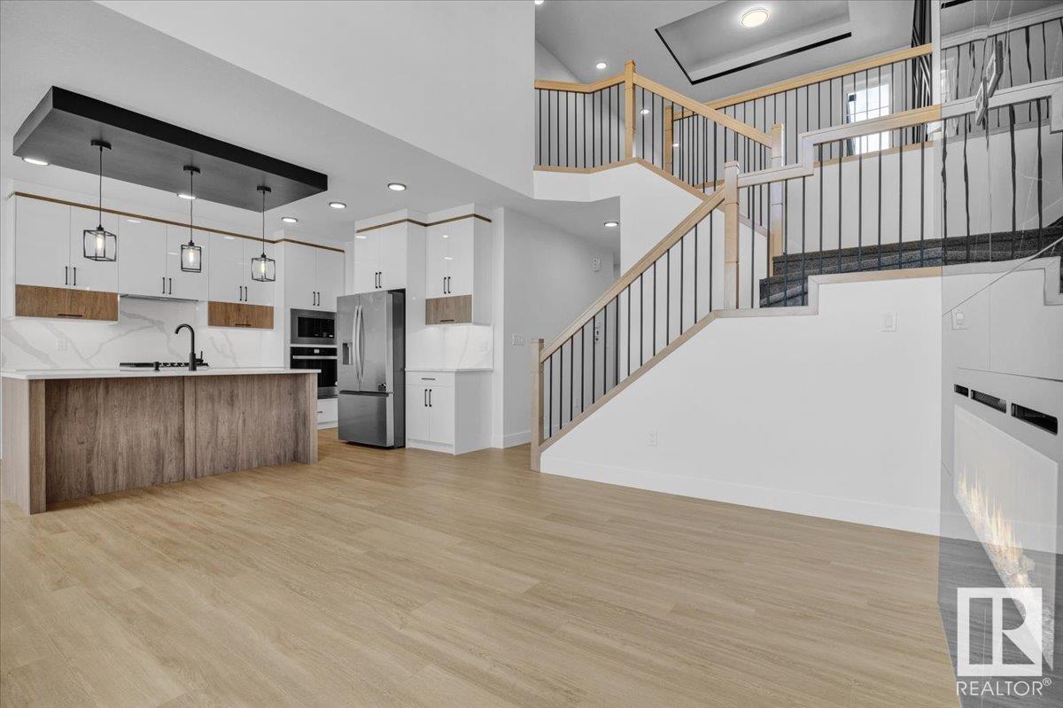
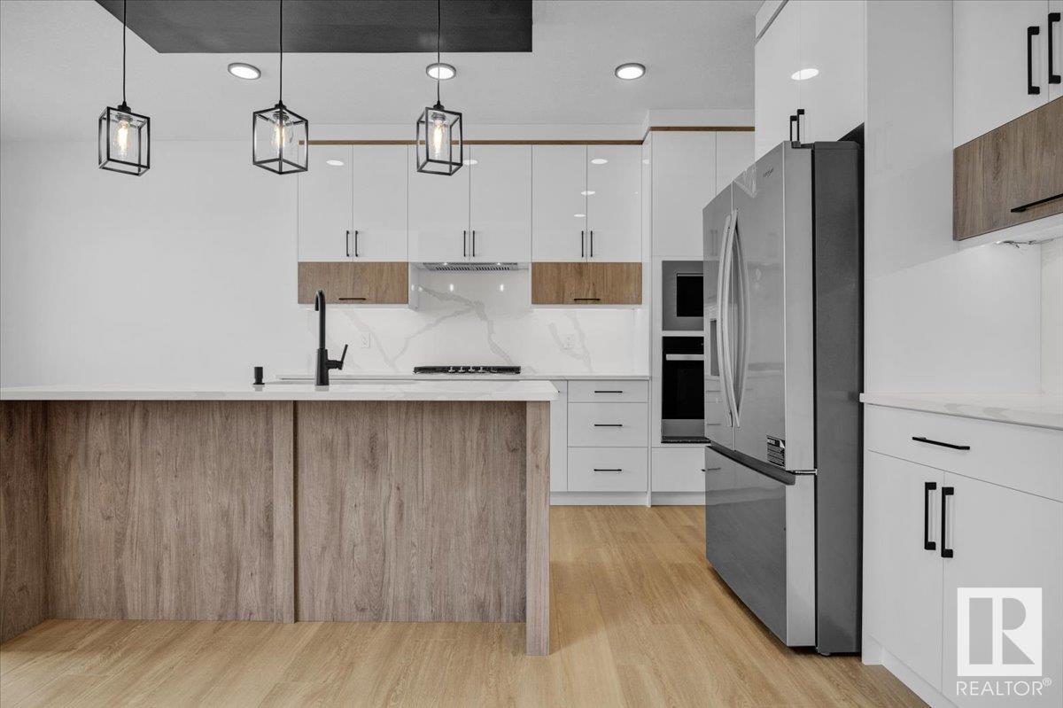
$649,900
12 EDGEFIELD WY
St. Albert, Alberta, Alberta, T8N8A1
MLS® Number: E4449243
Property description
Discover this beautifully crafted home in Erin Ridge, St. Albert, offering over 2,000 sq ft of refined living on two levels. A walk-through pantry leads to a chef’s kitchen with CEILING-HEIGHT two-tone cabinetry, QUARTZ countertops with MATCHING BACKSPLASH, gas cooktop, built-in microwave, and wall oven. The OPEN-TO-BELOW living room boasts a soaring statement wall with a sleek ELECTRIC FIREPLACE framed by FULL-HEIGHT BLACK TILES and elegant spindle railings. The main floor includes a versatile den or 4TH BEDROOM and FULL BATH, while upstairs features a bonus room with feature wall design, two spacious bedrooms, a laundry room, and a stunning primary suite with room for a California king, FEATURE WALL DESIGN, and a SPA-INSPIRED ensuite with SOAKER TUB, shower, and DUAL SINKS. MDF shelving enhances all closets, and a deck extends outdoor living. A SIDE ENTRANCE offers legal-suite potential. Close to shopping, a theatre & more, this home is style, comfort, and opportunity combined. Welcome to your new home!
Building information
Type
*****
Amenities
*****
Appliances
*****
Basement Development
*****
Basement Type
*****
Constructed Date
*****
Construction Style Attachment
*****
Fireplace Fuel
*****
Fireplace Present
*****
Fireplace Type
*****
Fire Protection
*****
Heating Type
*****
Size Interior
*****
Stories Total
*****
Land information
Amenities
*****
Fence Type
*****
Rooms
Upper Level
Laundry room
*****
Bonus Room
*****
Bedroom 3
*****
Bedroom 2
*****
Primary Bedroom
*****
Family room
*****
Main level
Mud room
*****
Pantry
*****
Bedroom 4
*****
Kitchen
*****
Dining room
*****
Living room
*****
Upper Level
Laundry room
*****
Bonus Room
*****
Bedroom 3
*****
Bedroom 2
*****
Primary Bedroom
*****
Family room
*****
Main level
Mud room
*****
Pantry
*****
Bedroom 4
*****
Kitchen
*****
Dining room
*****
Living room
*****
Courtesy of RE/MAX Elite
Book a Showing for this property
Please note that filling out this form you'll be registered and your phone number without the +1 part will be used as a password.
