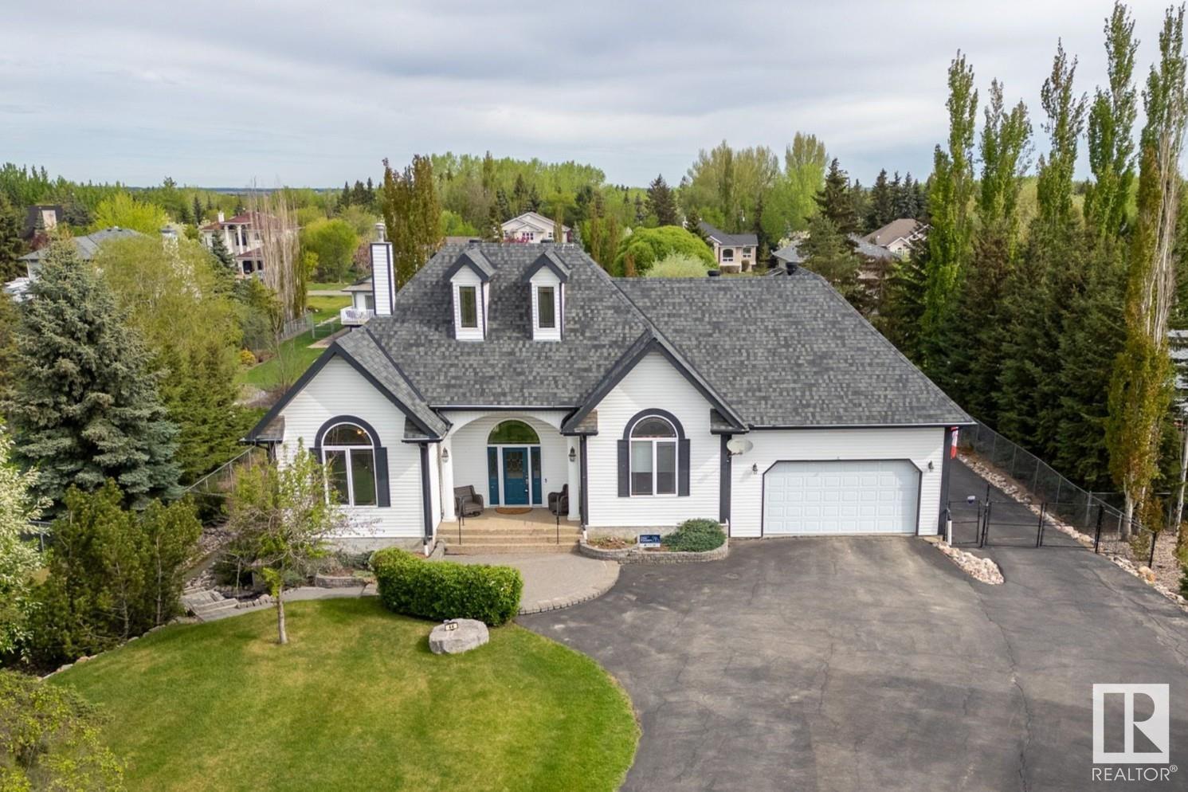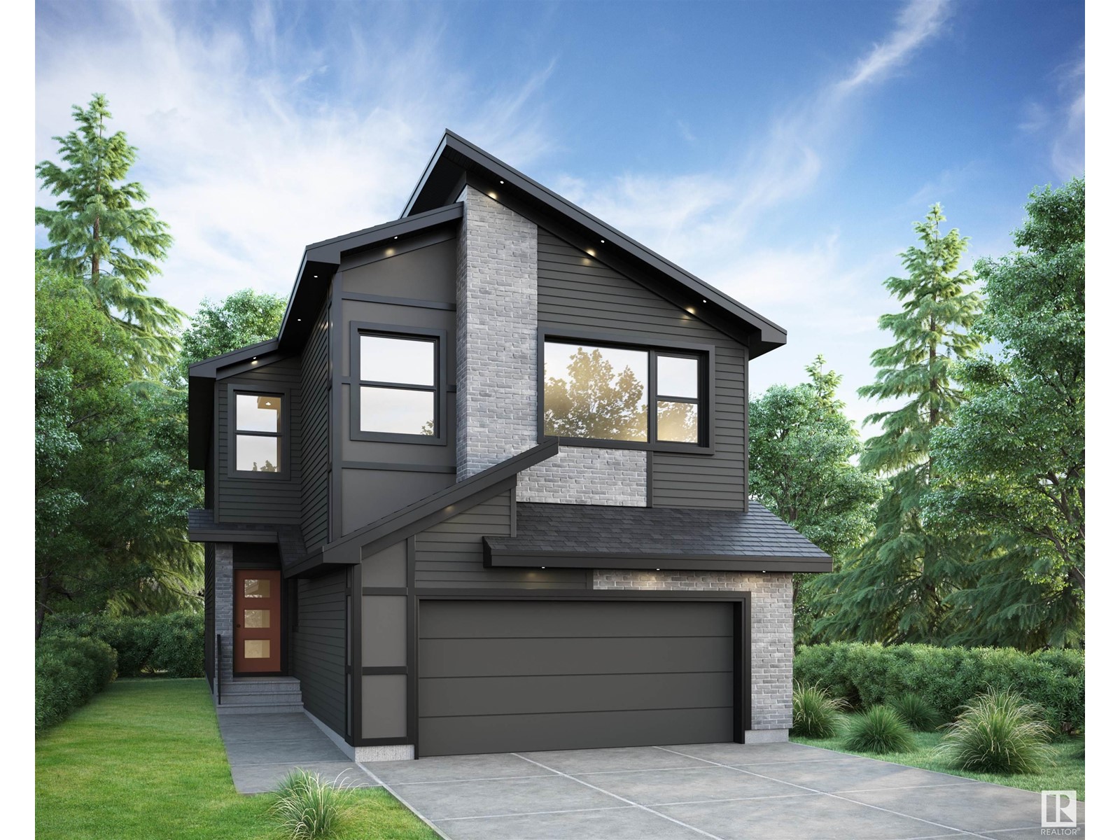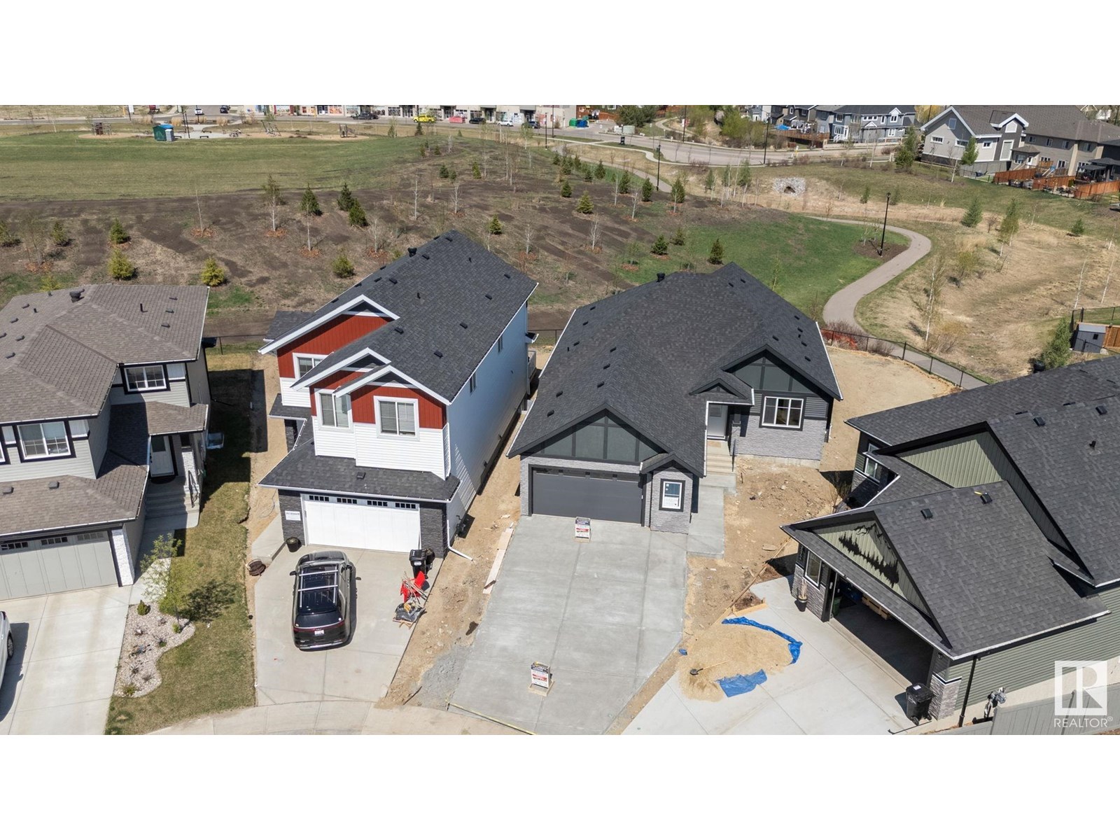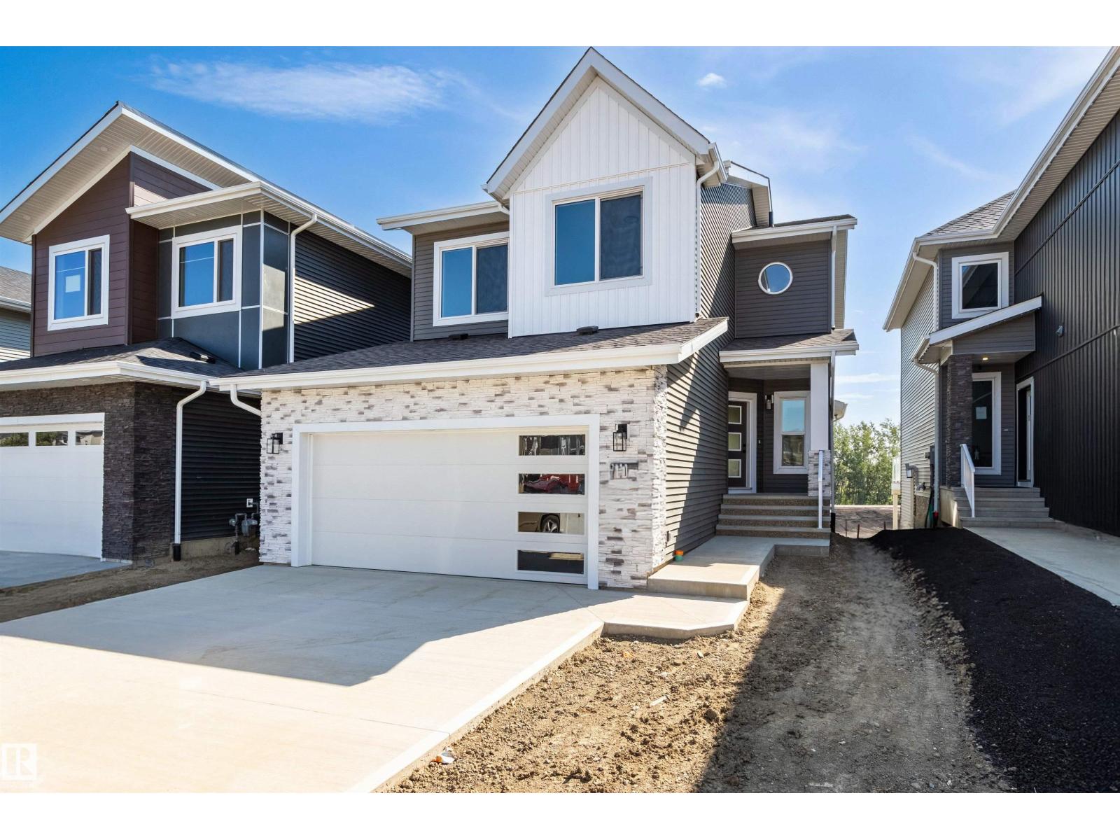Free account required
Unlock the full potential of your property search with a free account! Here's what you'll gain immediate access to:
- Exclusive Access to Every Listing
- Personalized Search Experience
- Favorite Properties at Your Fingertips
- Stay Ahead with Email Alerts
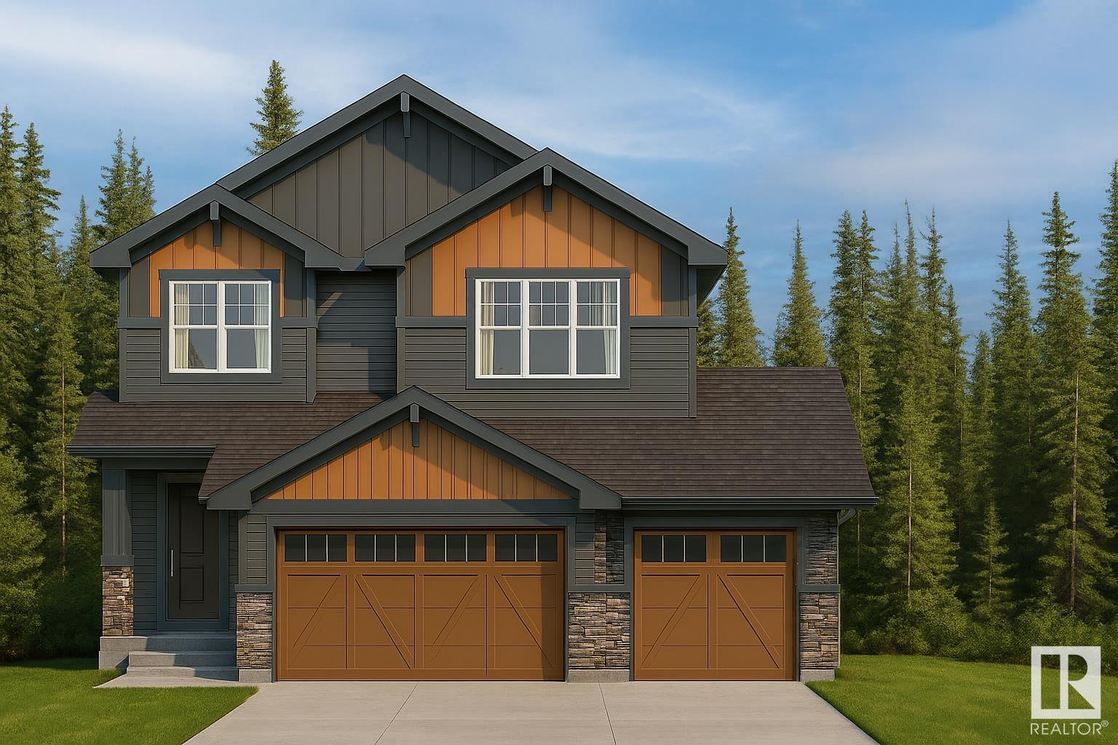
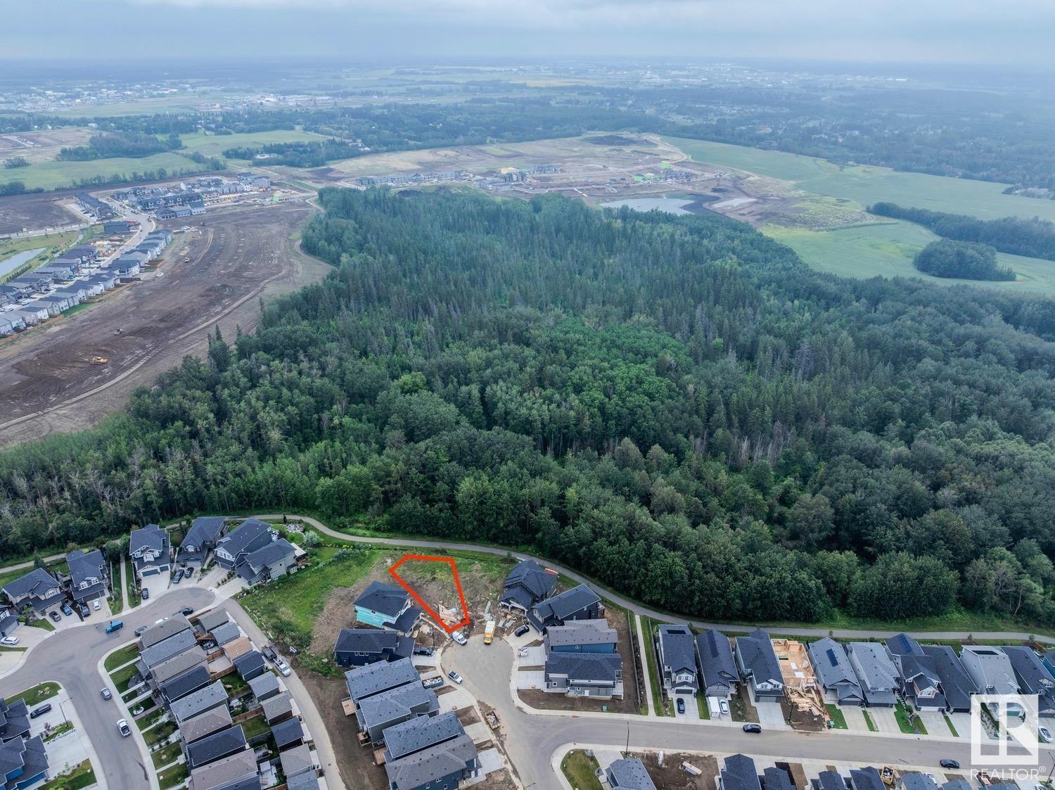
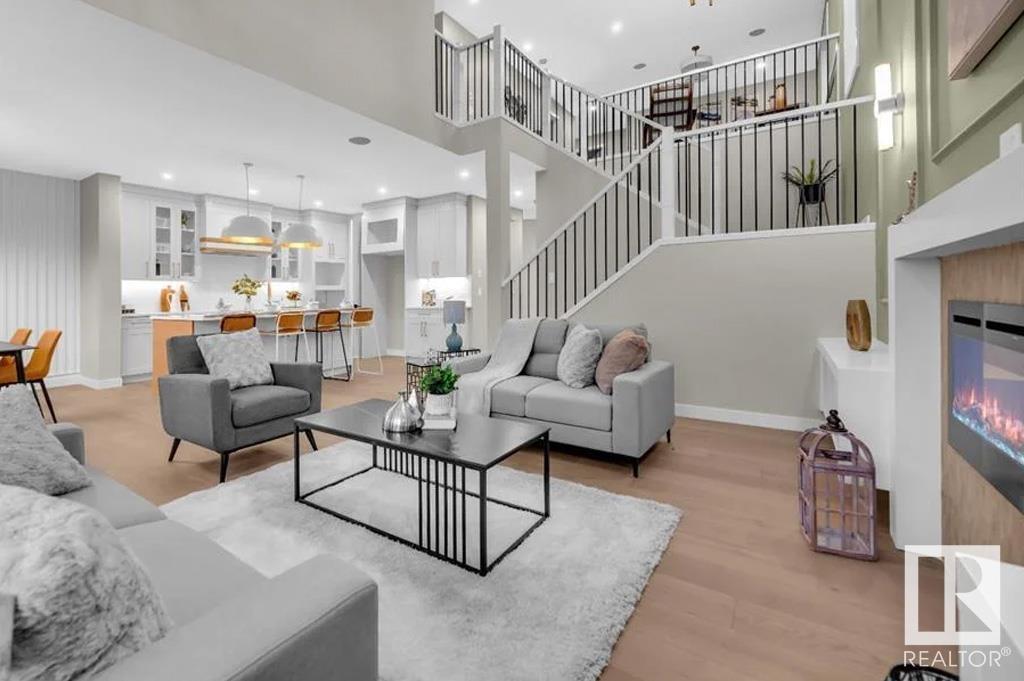
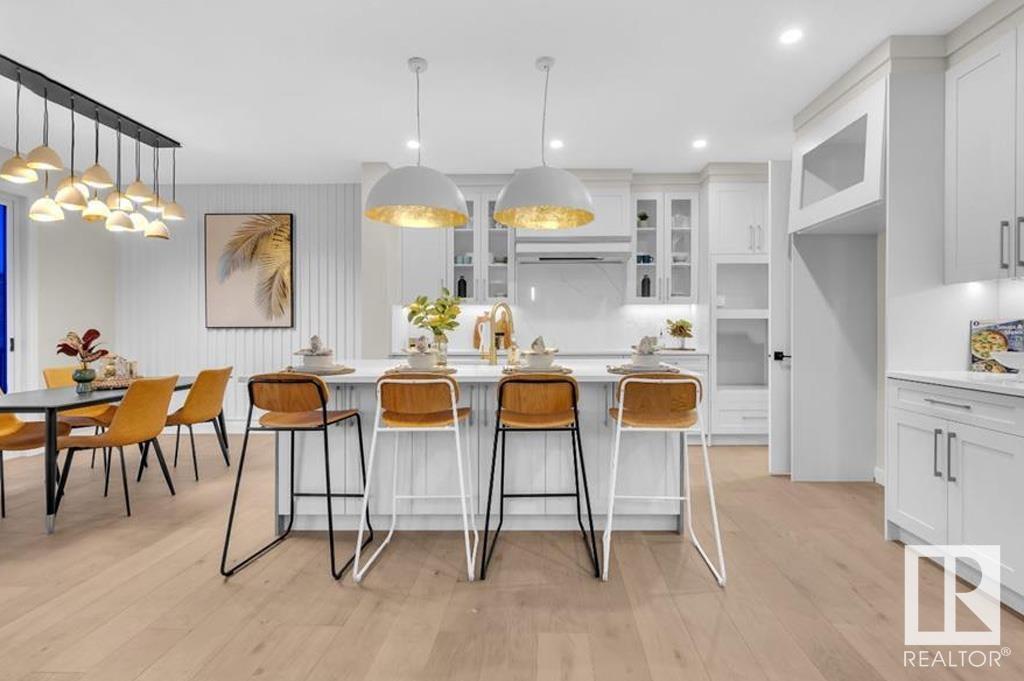
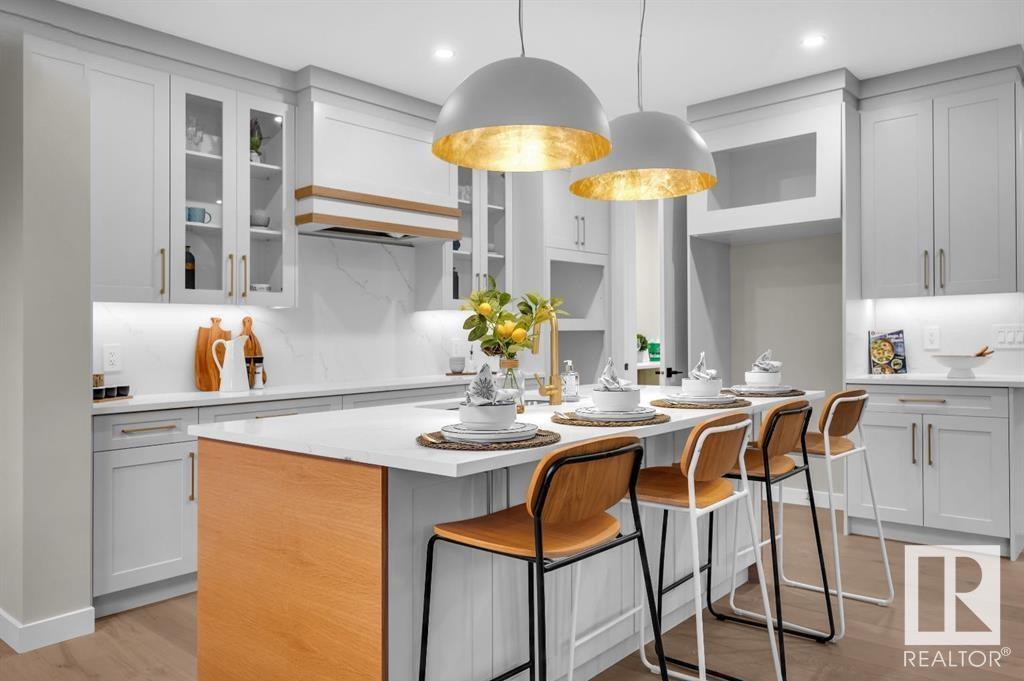
$919,000
1125 GYRFALCON CR NW
Edmonton, Alberta, Alberta, T5S0S5
MLS® Number: E4449062
Property description
Discover this stunning walk-out home by Dream Built Homes in the scenic community of Hawks Ridge! Backing directly onto a lush green space, this custom-built home offers a triple garage & stylish finishes throughout. The main floor features a welcoming foyer with a closet, a bright den perfect for a home office, a full 3-pc bath, & a spacious mudroom. The open-concept kitchen showcases a large quartz waterfall island, walk-in pantry, upgraded cabinetry, and a toe-kick vacuum pan, flowing into the dining and living room with soaring open-to-above ceilings and a 72” electric fireplace. Upstairs you'll find a serene primary suite with a jetted tub, tiled shower, double sinks, and a walk-in closet, plus a bonus room, laundry, two additional bedrooms with walk-ins, and a dual-sink 3-pc bath. The walk-out basement is spacious and ideal for future development. **PROPERTY IS PRE-SALE AND CONSTRUCTION WILL BEGIN ONCE PURCHASED. Photos/renderings are of a previous home built by the builder.**
Building information
Type
*****
Amenities
*****
Appliances
*****
Basement Development
*****
Basement Features
*****
Basement Type
*****
Ceiling Type
*****
Constructed Date
*****
Construction Style Attachment
*****
Heating Type
*****
Size Interior
*****
Stories Total
*****
Land information
Amenities
*****
Size Irregular
*****
Size Total
*****
Rooms
Upper Level
Bonus Room
*****
Bedroom 3
*****
Bedroom 2
*****
Primary Bedroom
*****
Main level
Mud room
*****
Pantry
*****
Den
*****
Kitchen
*****
Dining room
*****
Living room
*****
Courtesy of MaxWell Progressive
Book a Showing for this property
Please note that filling out this form you'll be registered and your phone number without the +1 part will be used as a password.
