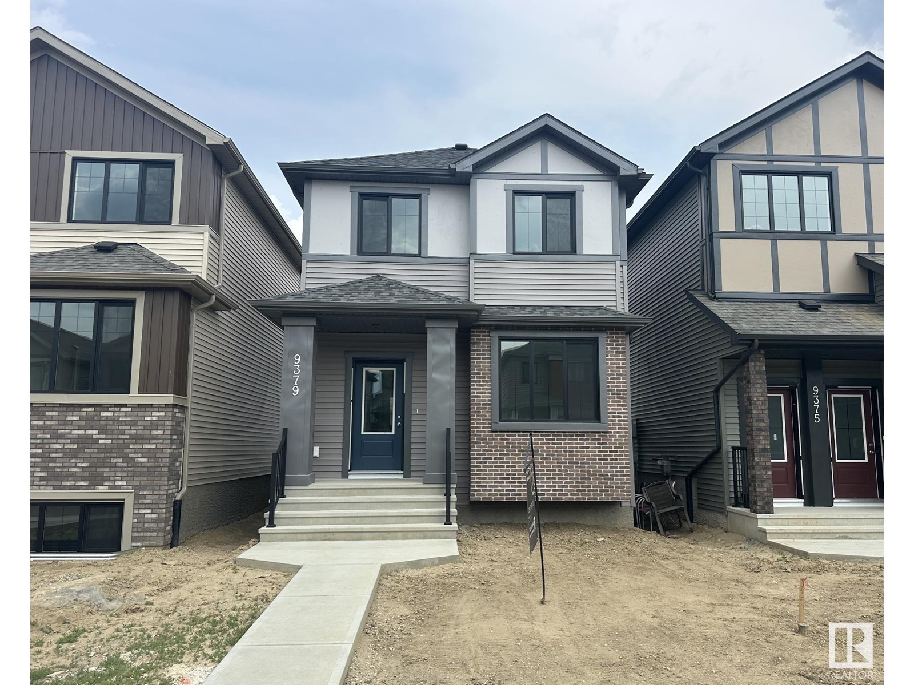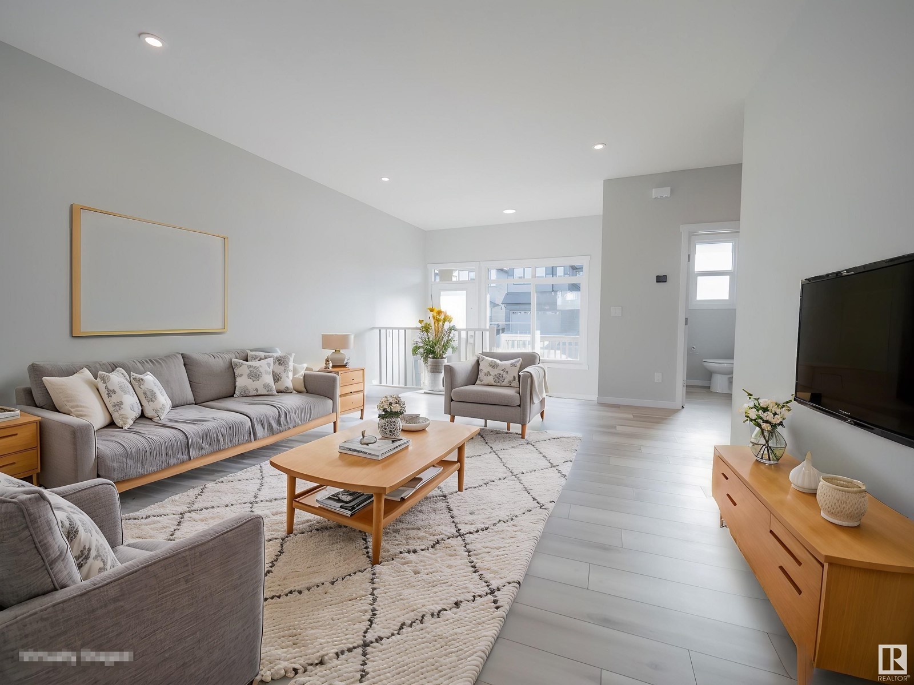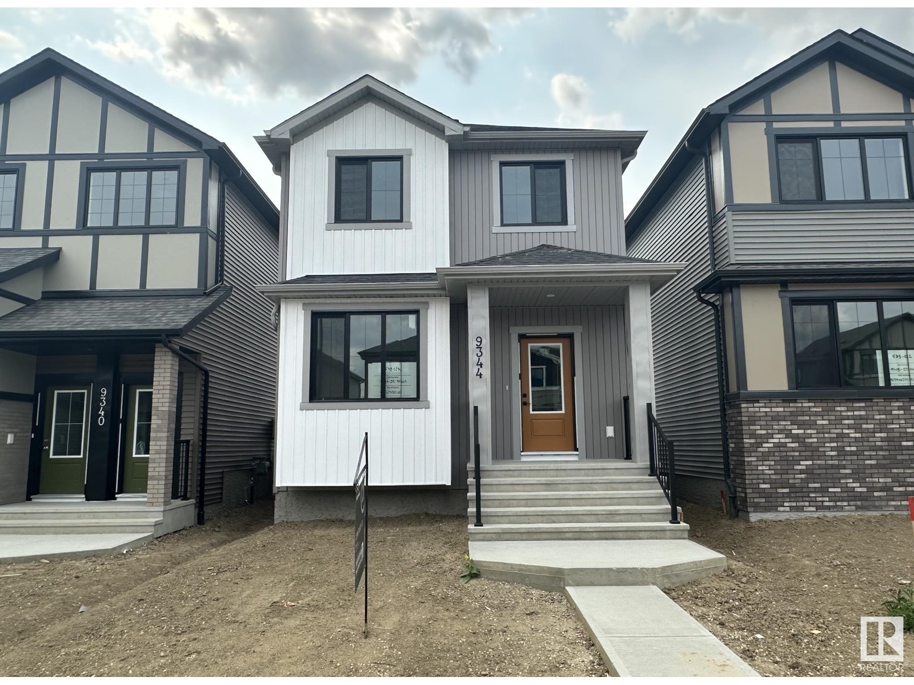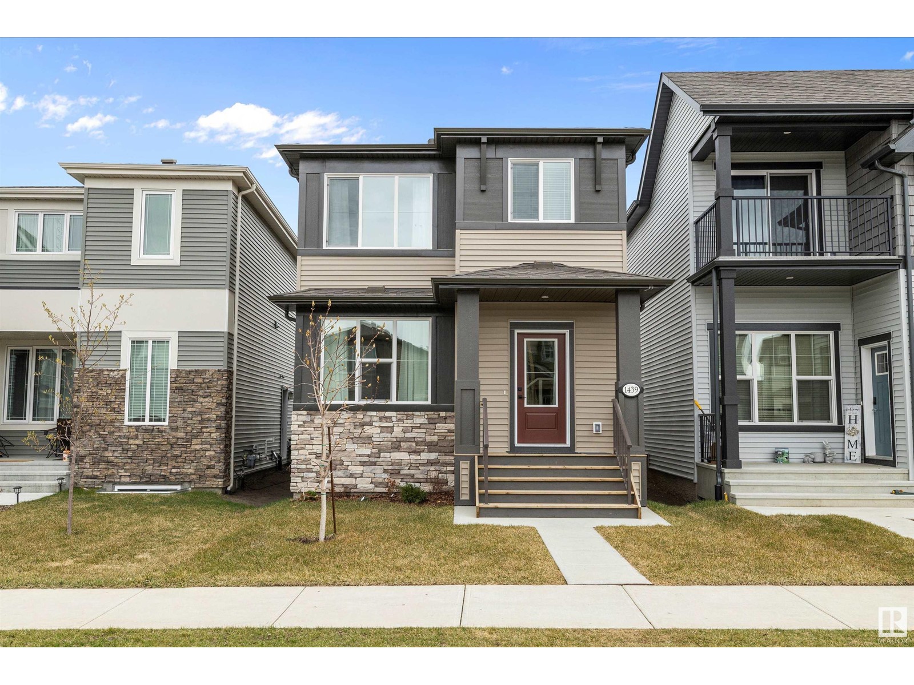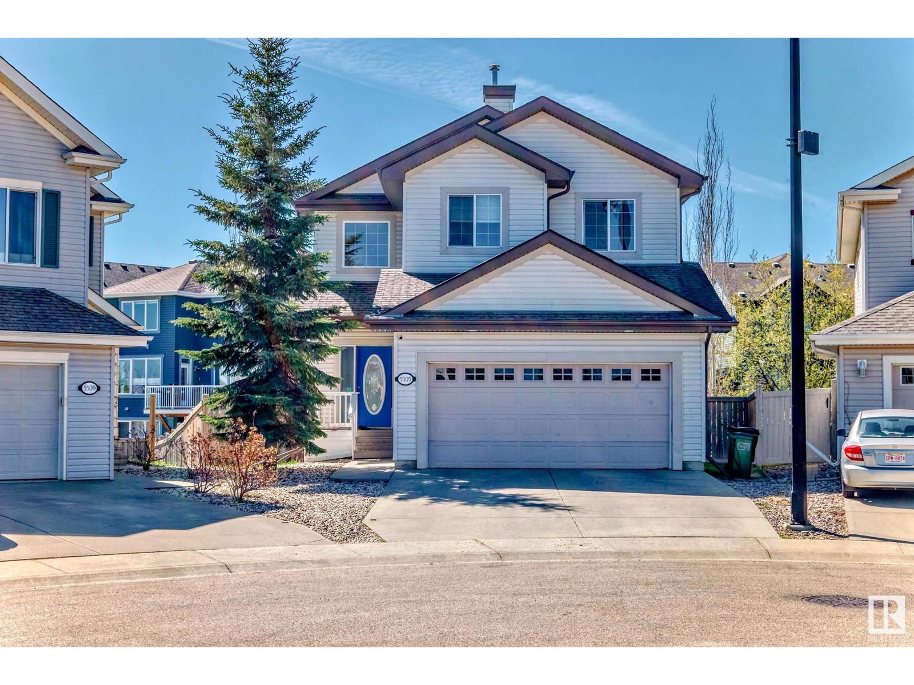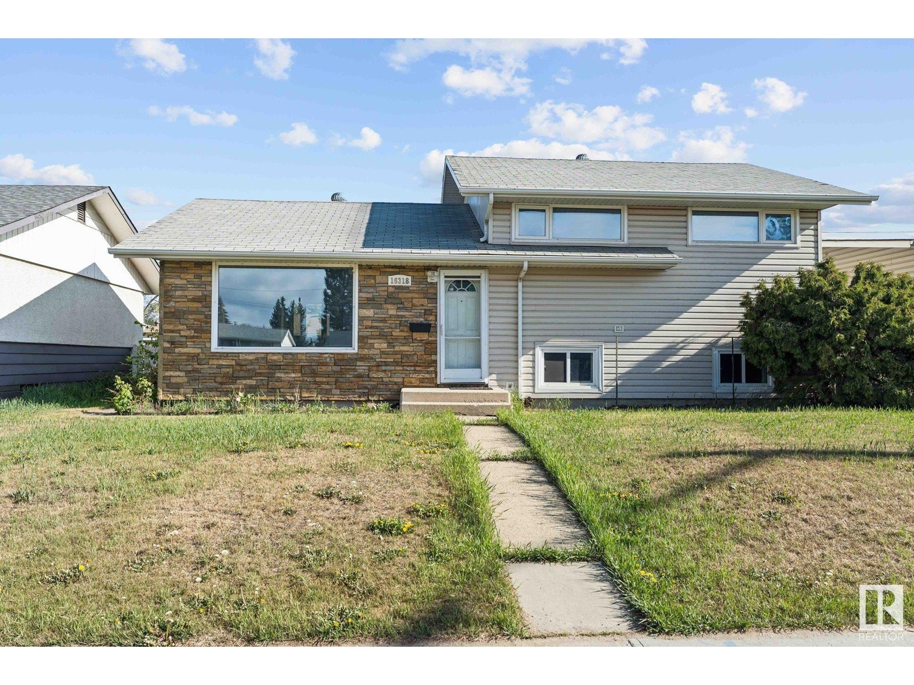Free account required
Unlock the full potential of your property search with a free account! Here's what you'll gain immediate access to:
- Exclusive Access to Every Listing
- Personalized Search Experience
- Favorite Properties at Your Fingertips
- Stay Ahead with Email Alerts
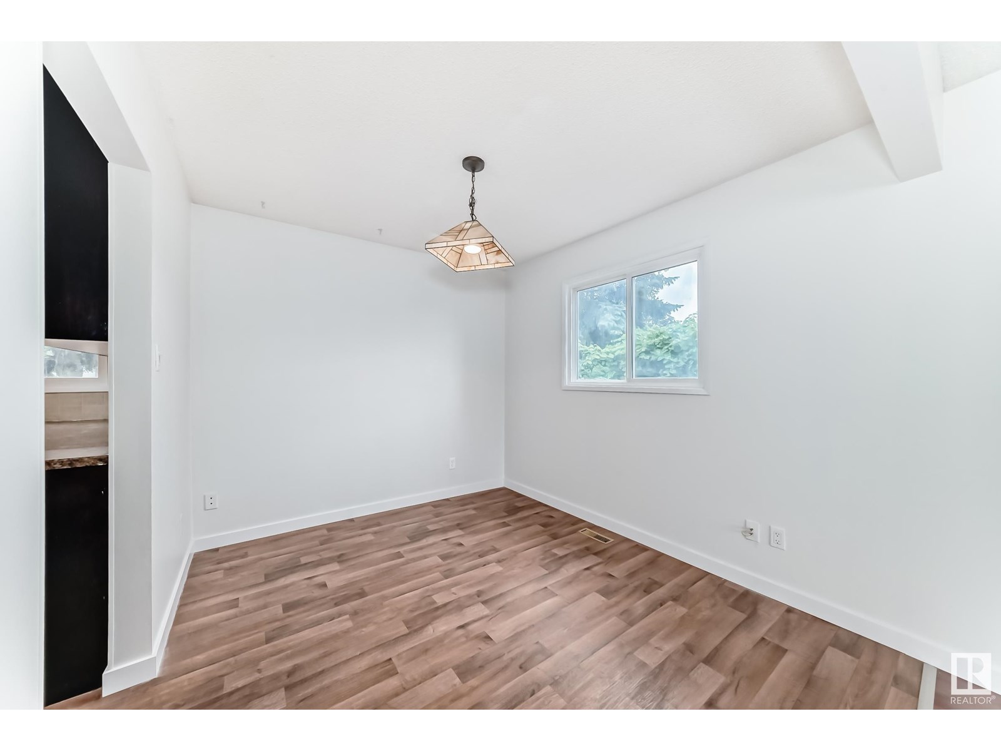
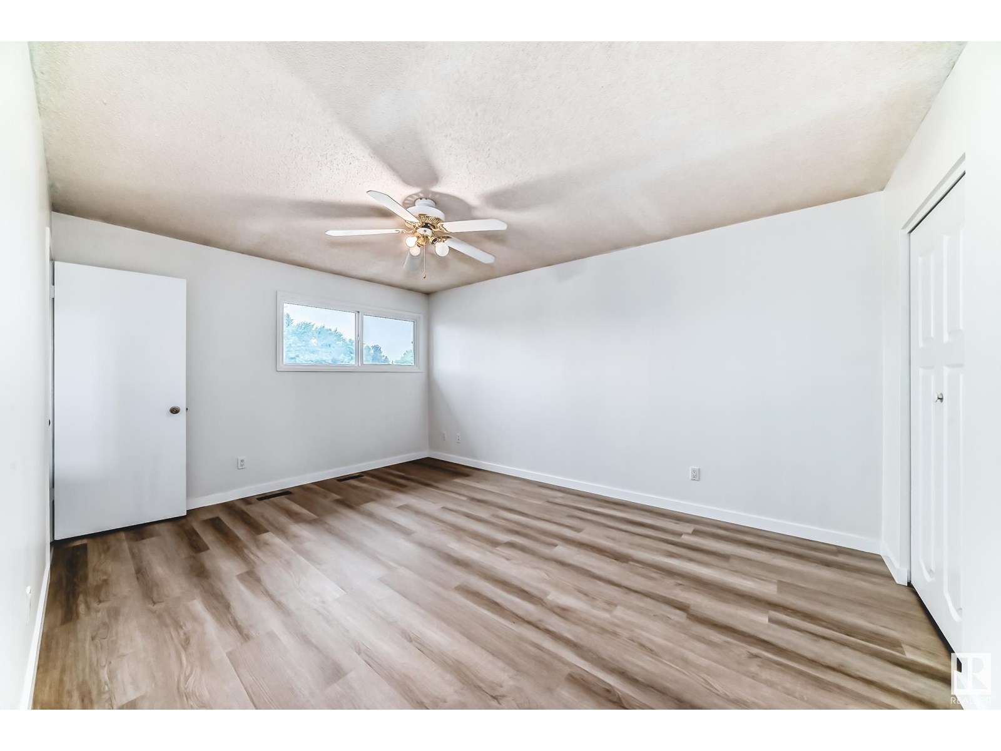
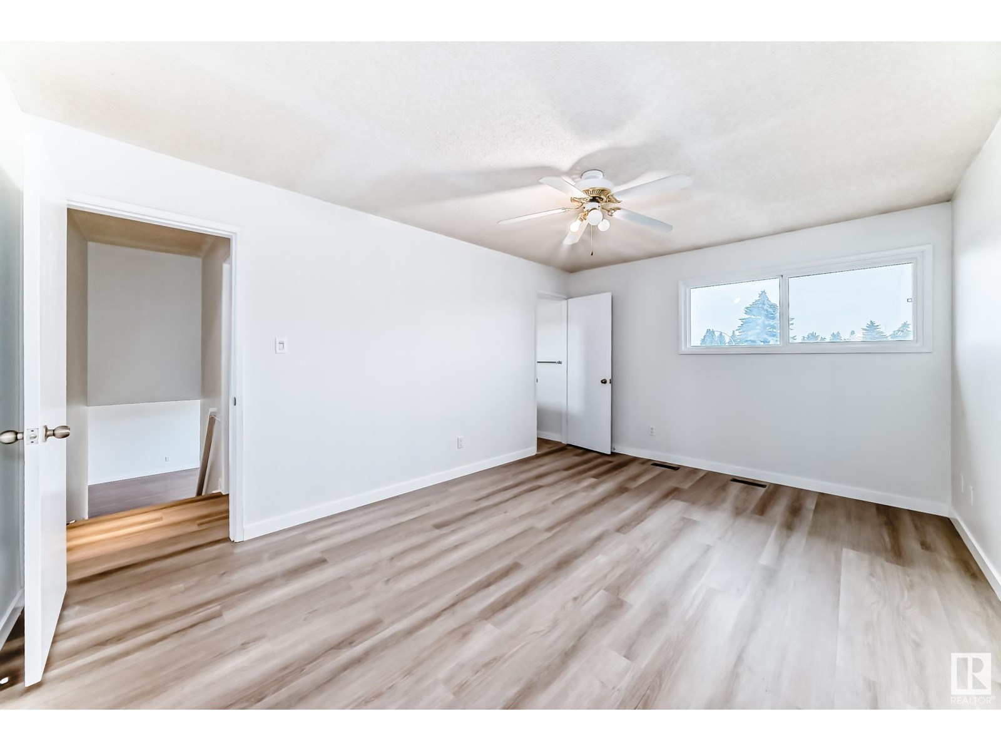
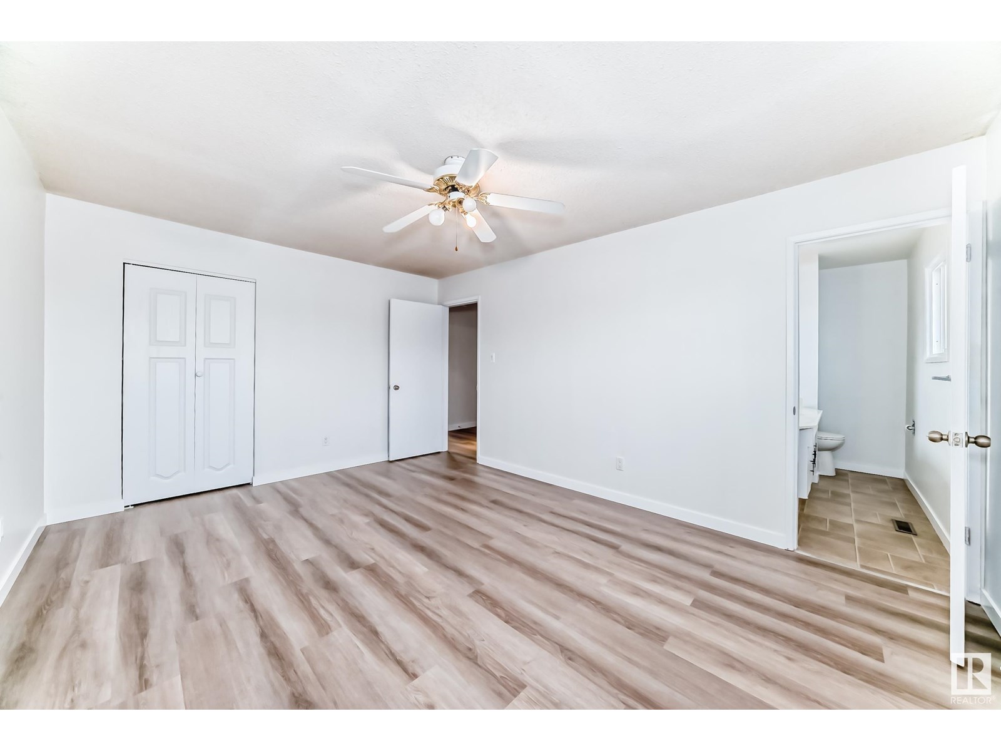
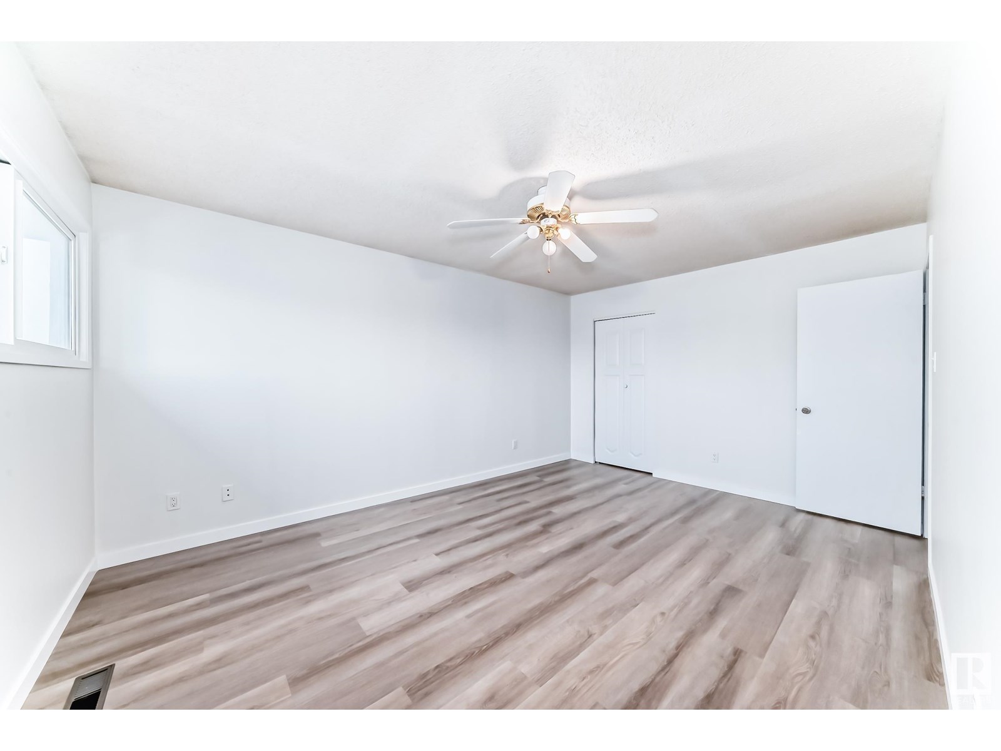
$488,000
18435 93 AV NW
Edmonton, Alberta, Alberta, T5T1V5
MLS® Number: E4448809
Property description
Bright & open 3 bedroom 4/L split w/fully finished basement located at the popular community of Belmead. New paint. New vinyl plank flooring on upper & 3rd level. Spacious living room w/ bow windows flooded w/ natural light. Open kitchen w/ newer kitchen cabinets, S/S appliances w/ new stove & dishwasher. There is also a newer patio door off kitchen to large sundeck. Upper floor features 3 bedrooms and 4 pcs bath. Large primary bedroom w 2 pcs ensuite and walk in closet. 3rd level w/ side door entrance and completed w/ sunny laundry room, potential to be converted to an extra bedroom, 3 pcs bath & family room w/ brick fireplace and large windows. Basement is fully finished w/ recreation room, 2 dens/office & utility room. Additional highlights including newer shingles, newer hot water tank, extra wide and long driveway with spaces for RV parking. Conveniently located. Close to schools, park, bus ,shops and easy access to WEM , Anthony Henday and Whitemud freeway. Quick possession.
Building information
Type
*****
Appliances
*****
Basement Development
*****
Basement Type
*****
Constructed Date
*****
Construction Style Attachment
*****
Fireplace Fuel
*****
Fireplace Present
*****
Fireplace Type
*****
Half Bath Total
*****
Heating Type
*****
Size Interior
*****
Land information
Amenities
*****
Fence Type
*****
Size Irregular
*****
Size Total
*****
Rooms
Upper Level
Bedroom 3
*****
Bedroom 2
*****
Primary Bedroom
*****
Main level
Kitchen
*****
Dining room
*****
Living room
*****
Lower level
Laundry room
*****
Family room
*****
Basement
Recreation room
*****
Den
*****
Upper Level
Bedroom 3
*****
Bedroom 2
*****
Primary Bedroom
*****
Main level
Kitchen
*****
Dining room
*****
Living room
*****
Lower level
Laundry room
*****
Family room
*****
Basement
Recreation room
*****
Den
*****
Upper Level
Bedroom 3
*****
Bedroom 2
*****
Primary Bedroom
*****
Main level
Kitchen
*****
Dining room
*****
Living room
*****
Lower level
Laundry room
*****
Family room
*****
Basement
Recreation room
*****
Den
*****
Upper Level
Bedroom 3
*****
Bedroom 2
*****
Primary Bedroom
*****
Main level
Kitchen
*****
Dining room
*****
Living room
*****
Lower level
Laundry room
*****
Family room
*****
Basement
Recreation room
*****
Den
*****
Upper Level
Bedroom 3
*****
Bedroom 2
*****
Primary Bedroom
*****
Main level
Kitchen
*****
Dining room
*****
Living room
*****
Lower level
Laundry room
*****
Family room
*****
Basement
Recreation room
*****
Den
*****
Courtesy of RE/MAX Elite
Book a Showing for this property
Please note that filling out this form you'll be registered and your phone number without the +1 part will be used as a password.
