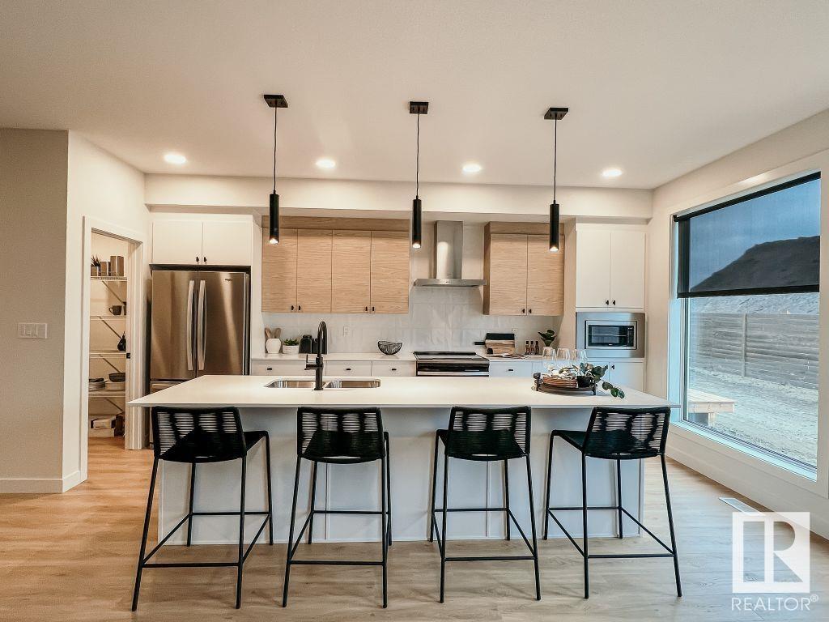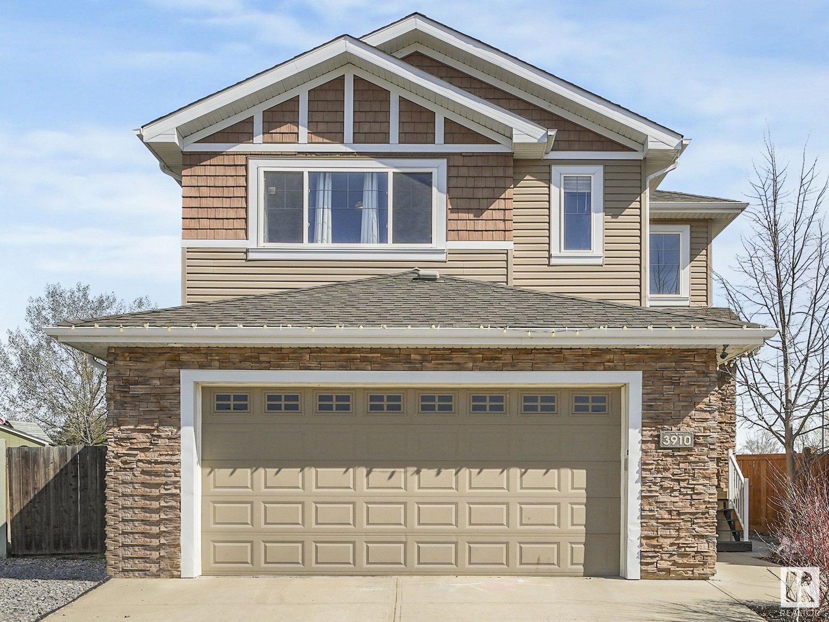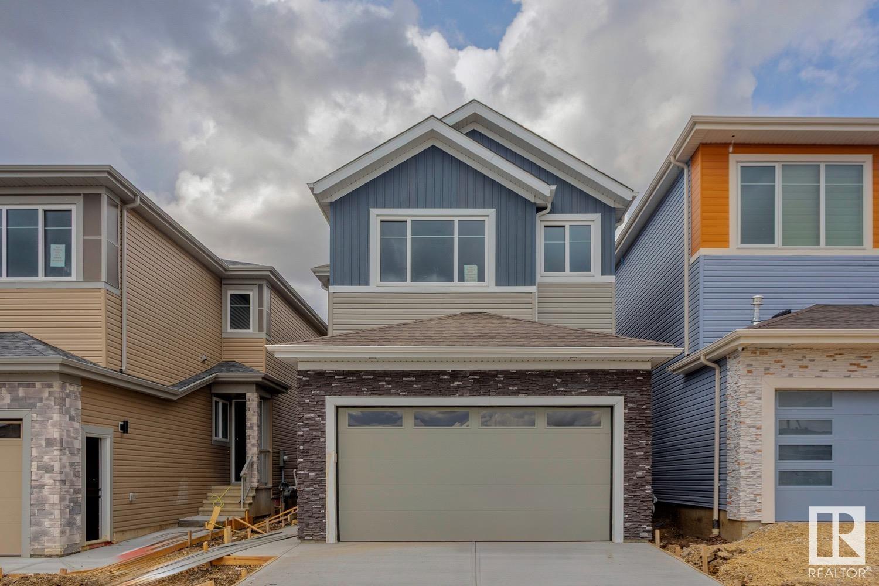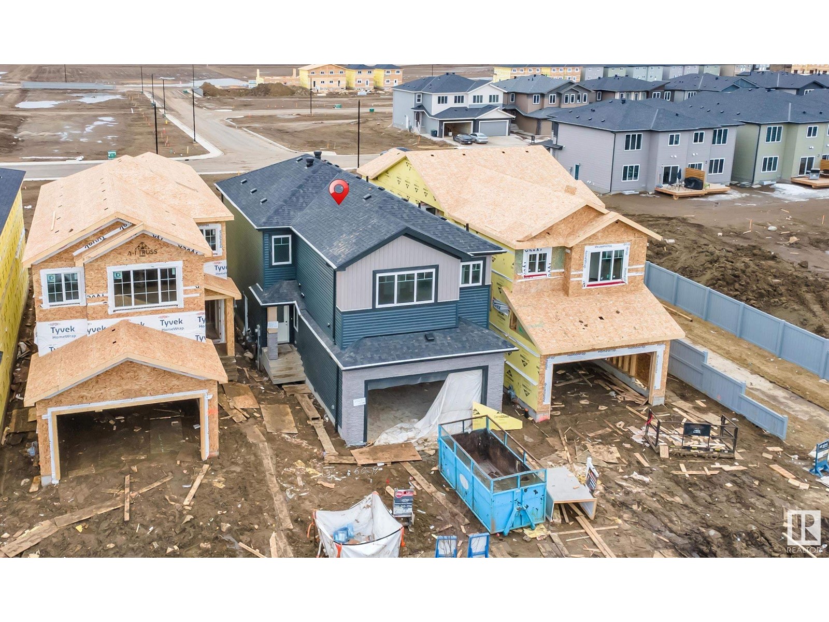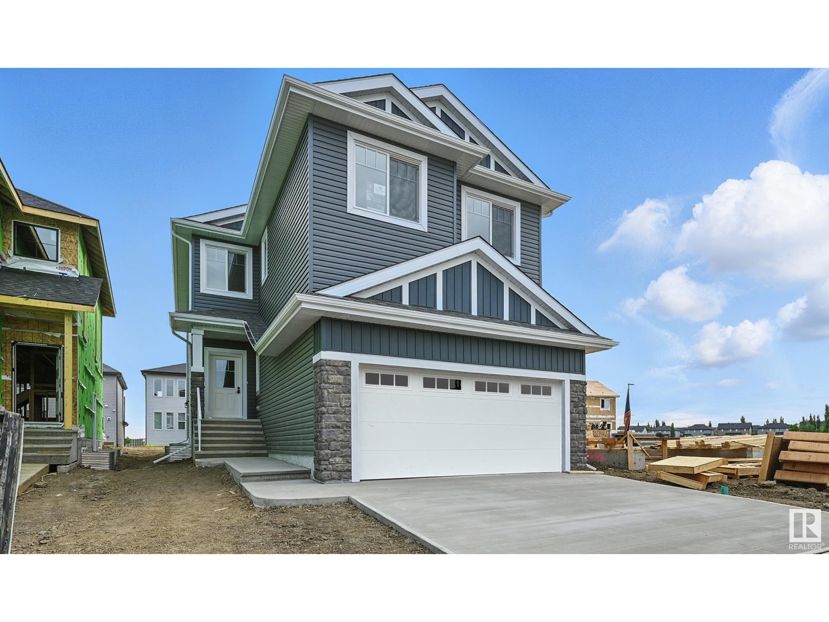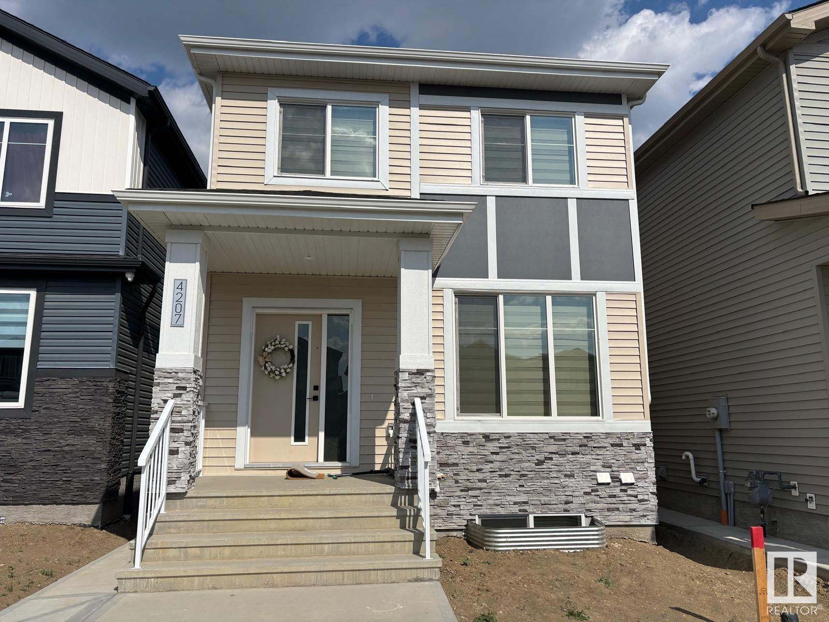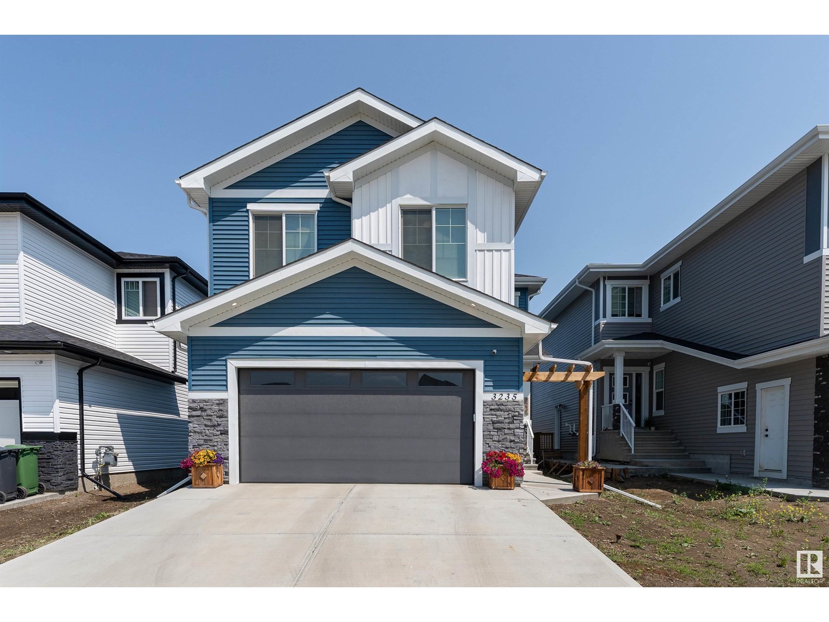Free account required
Unlock the full potential of your property search with a free account! Here's what you'll gain immediate access to:
- Exclusive Access to Every Listing
- Personalized Search Experience
- Favorite Properties at Your Fingertips
- Stay Ahead with Email Alerts
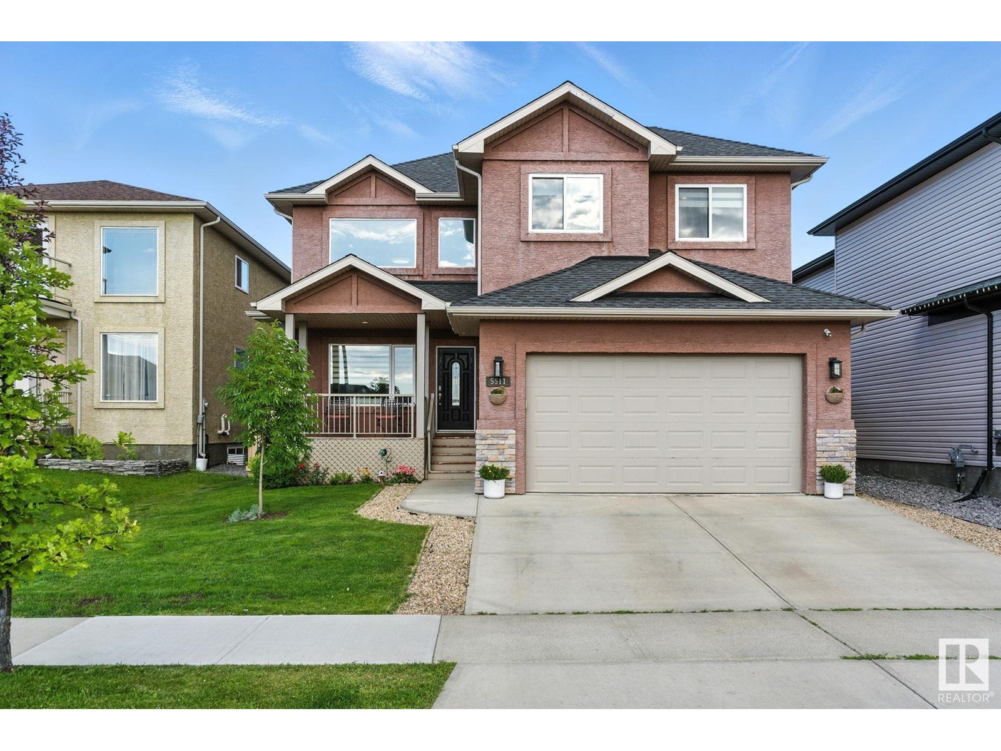
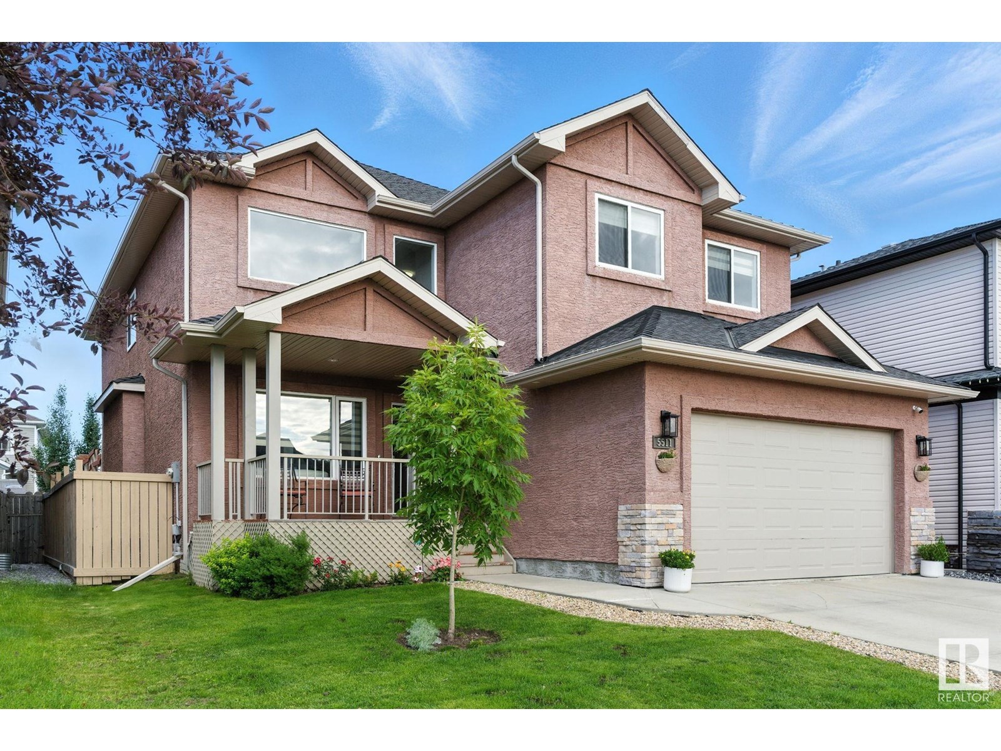
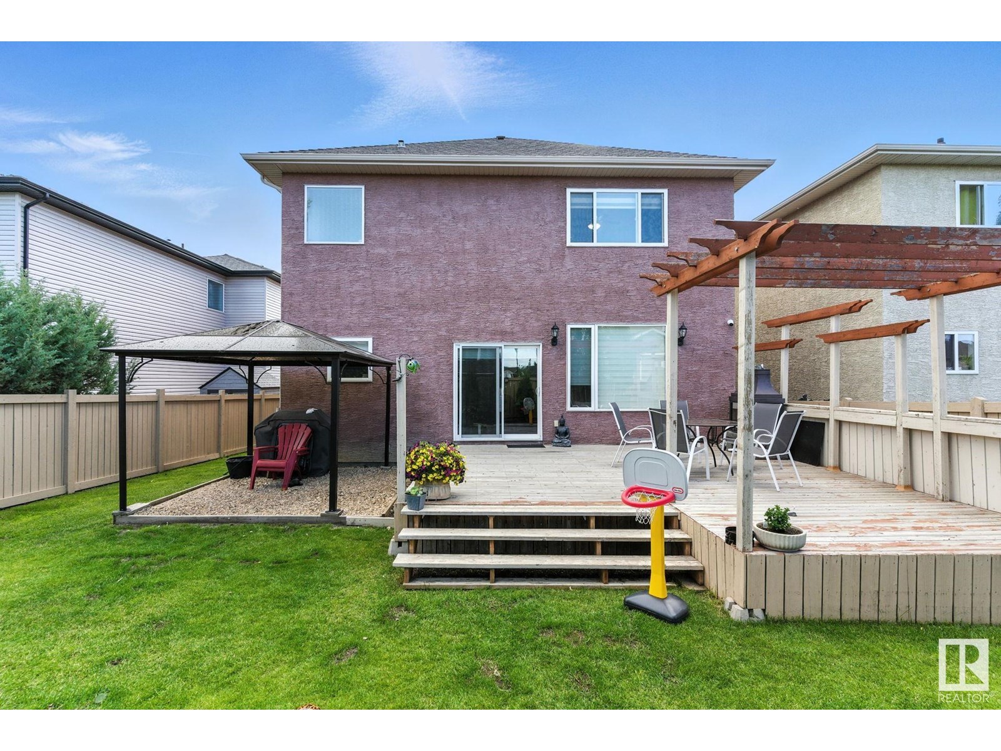
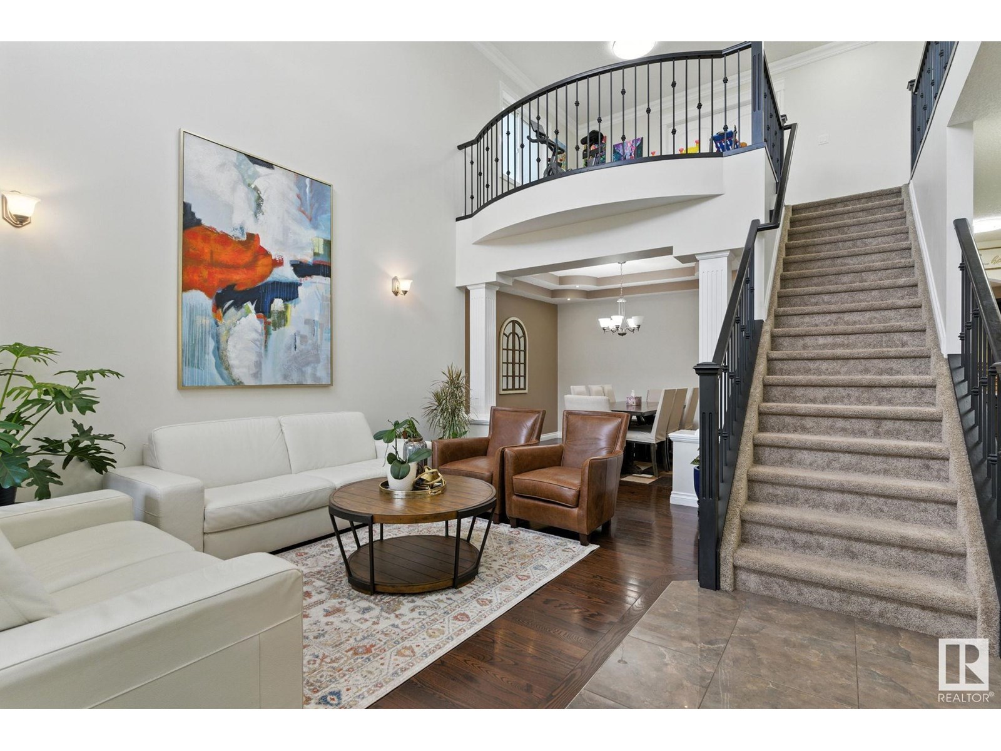
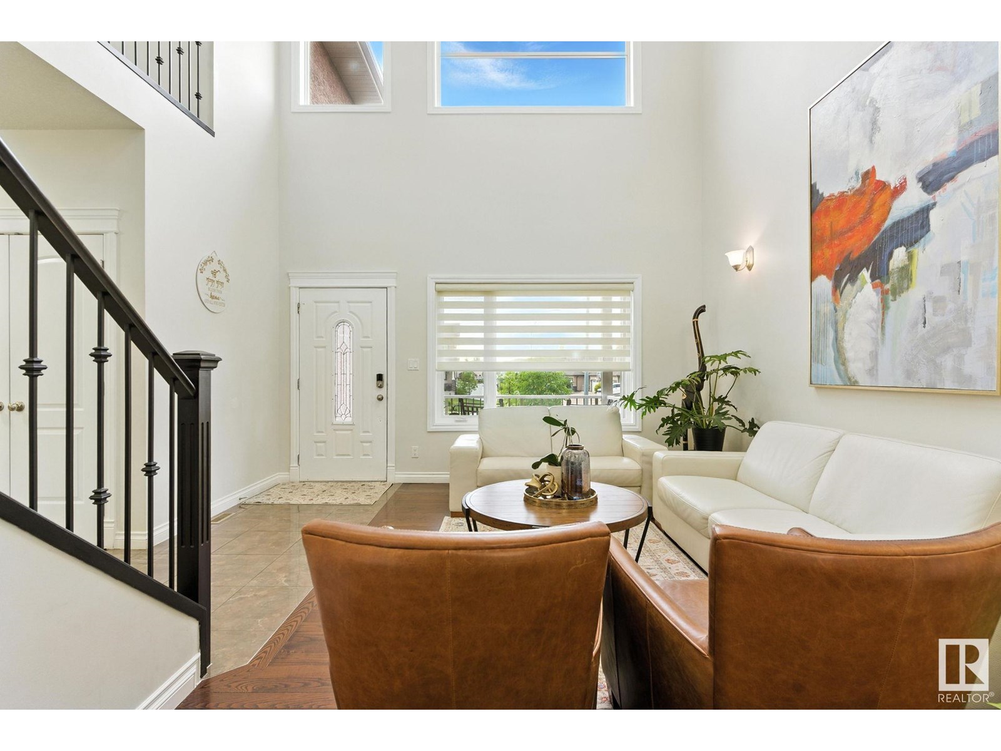
$645,000
5511 42 st
Beaumont, Alberta, Alberta, T4X0E4
MLS® Number: E4447911
Property description
One of a kind 2 living room on main floor with bedroom and full washroom. Plus loft style bonus area up-stairs Total 5 bed, 3 baths in beautiful City of Beaumont. Close to Colonial Golf, school, park. Large entrance way with front family room, attached to formal dinning area. Walk thru to open concept kitchen and huge living area. Beautiful kitchen with tons of counterspace, cabinets and pantry. Main floor bedroom and full bathroom. Double attached garage 20'wx23'L. Upper floor has loft style bonus area. Oversized master bedroom with walk in closet and ensuite with corner tub and standing shower. Plus 3 bedrooms upstairs and bathroom. Top floor laundry. Unfinished basement. wonderful yard with massive deck. New tankless water heater (April 2025). A/C(2023), Washer dryer (2024), Dishwasher (2023). New led lights. Close to school, shopping, recreational center.
Building information
Type
*****
Amenities
*****
Appliances
*****
Basement Development
*****
Basement Type
*****
Constructed Date
*****
Construction Style Attachment
*****
Cooling Type
*****
Fire Protection
*****
Heating Type
*****
Size Interior
*****
Stories Total
*****
Land information
Amenities
*****
Fence Type
*****
Rooms
Upper Level
Bedroom 5
*****
Bonus Room
*****
Bedroom 4
*****
Bedroom 3
*****
Primary Bedroom
*****
Main level
Bedroom 2
*****
Family room
*****
Kitchen
*****
Dining room
*****
Living room
*****
Upper Level
Bedroom 5
*****
Bonus Room
*****
Bedroom 4
*****
Bedroom 3
*****
Primary Bedroom
*****
Main level
Bedroom 2
*****
Family room
*****
Kitchen
*****
Dining room
*****
Living room
*****
Upper Level
Bedroom 5
*****
Bonus Room
*****
Bedroom 4
*****
Bedroom 3
*****
Primary Bedroom
*****
Main level
Bedroom 2
*****
Family room
*****
Kitchen
*****
Dining room
*****
Living room
*****
Upper Level
Bedroom 5
*****
Bonus Room
*****
Bedroom 4
*****
Bedroom 3
*****
Primary Bedroom
*****
Main level
Bedroom 2
*****
Family room
*****
Kitchen
*****
Dining room
*****
Living room
*****
Upper Level
Bedroom 5
*****
Bonus Room
*****
Bedroom 4
*****
Bedroom 3
*****
Primary Bedroom
*****
Main level
Bedroom 2
*****
Family room
*****
Kitchen
*****
Dining room
*****
Living room
*****
Courtesy of MaxWell Polaris
Book a Showing for this property
Please note that filling out this form you'll be registered and your phone number without the +1 part will be used as a password.
