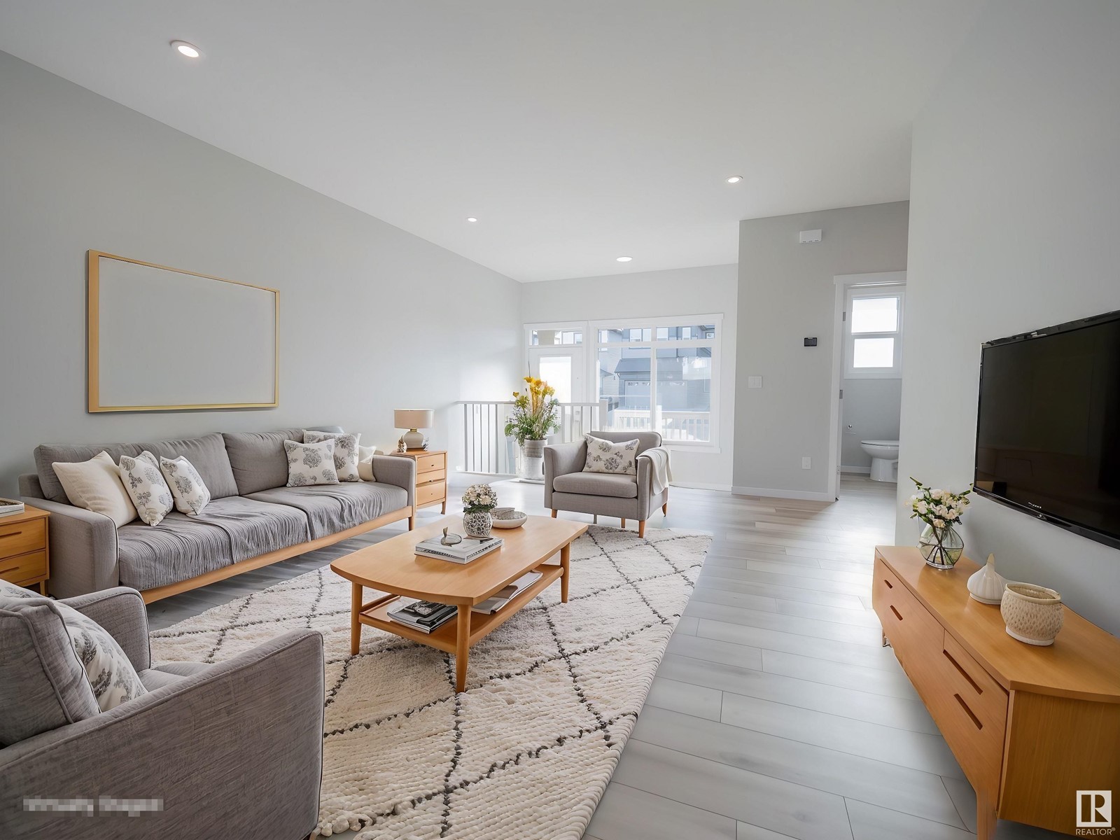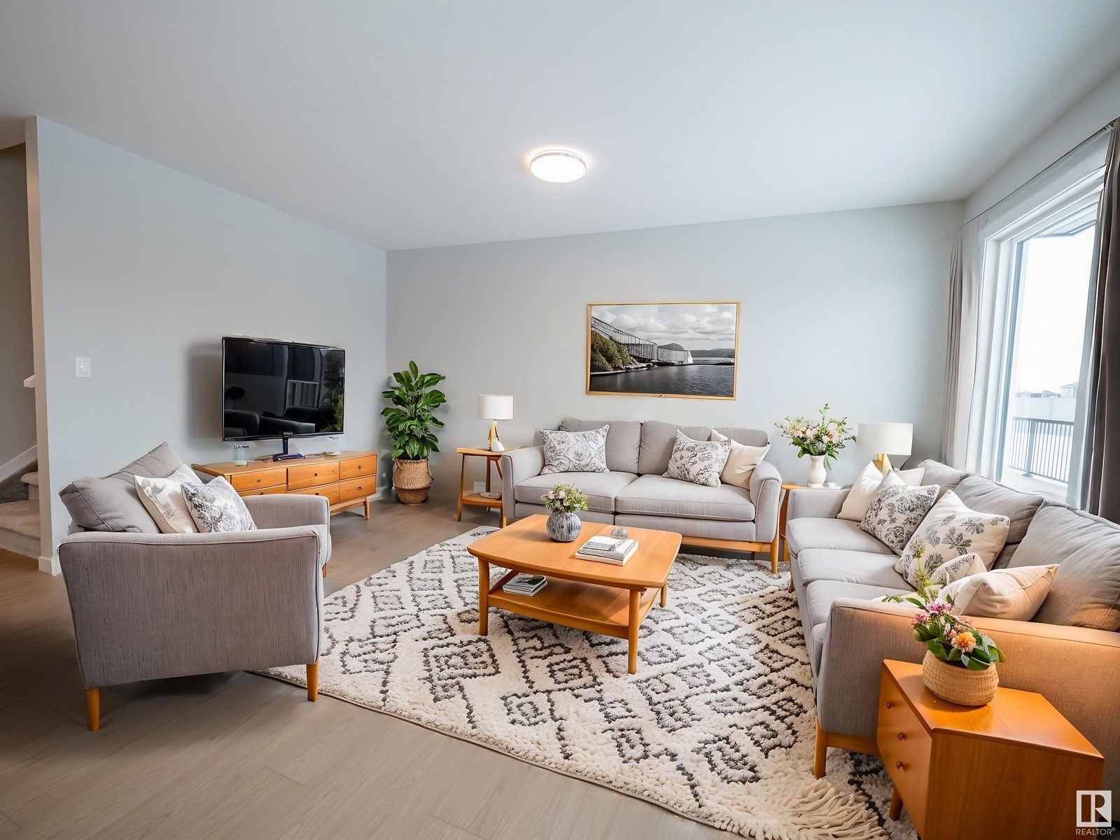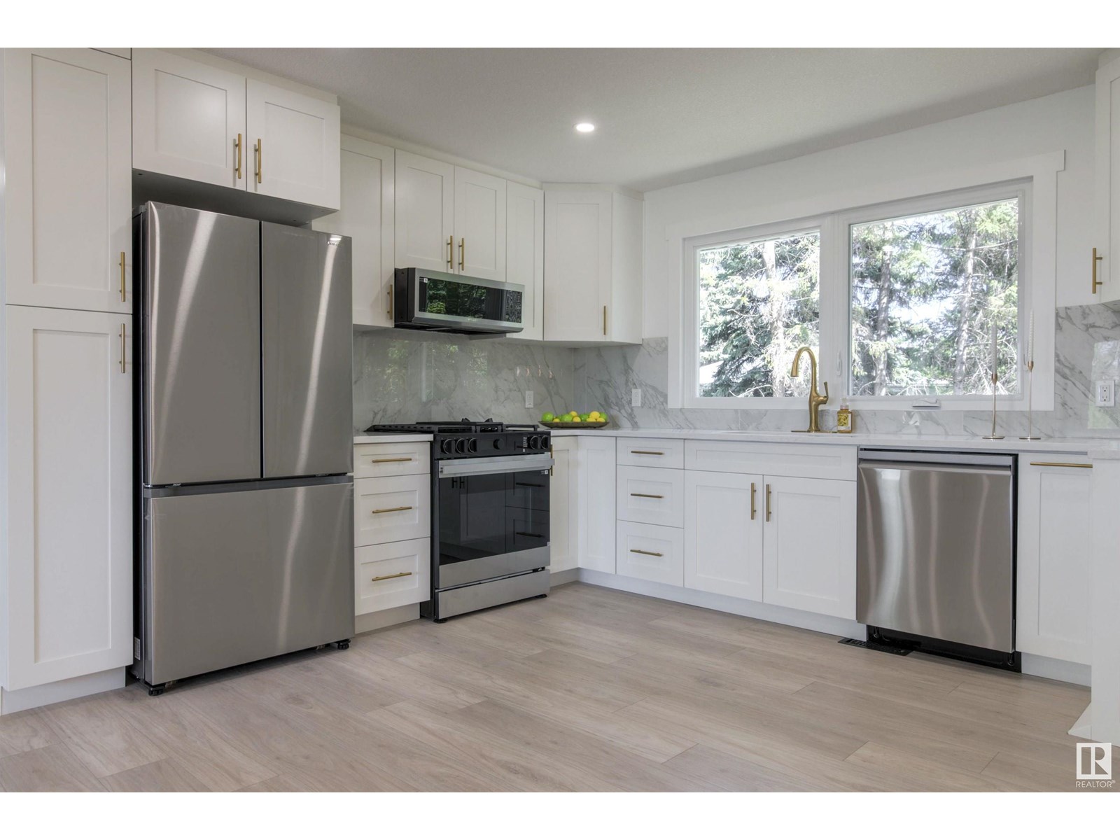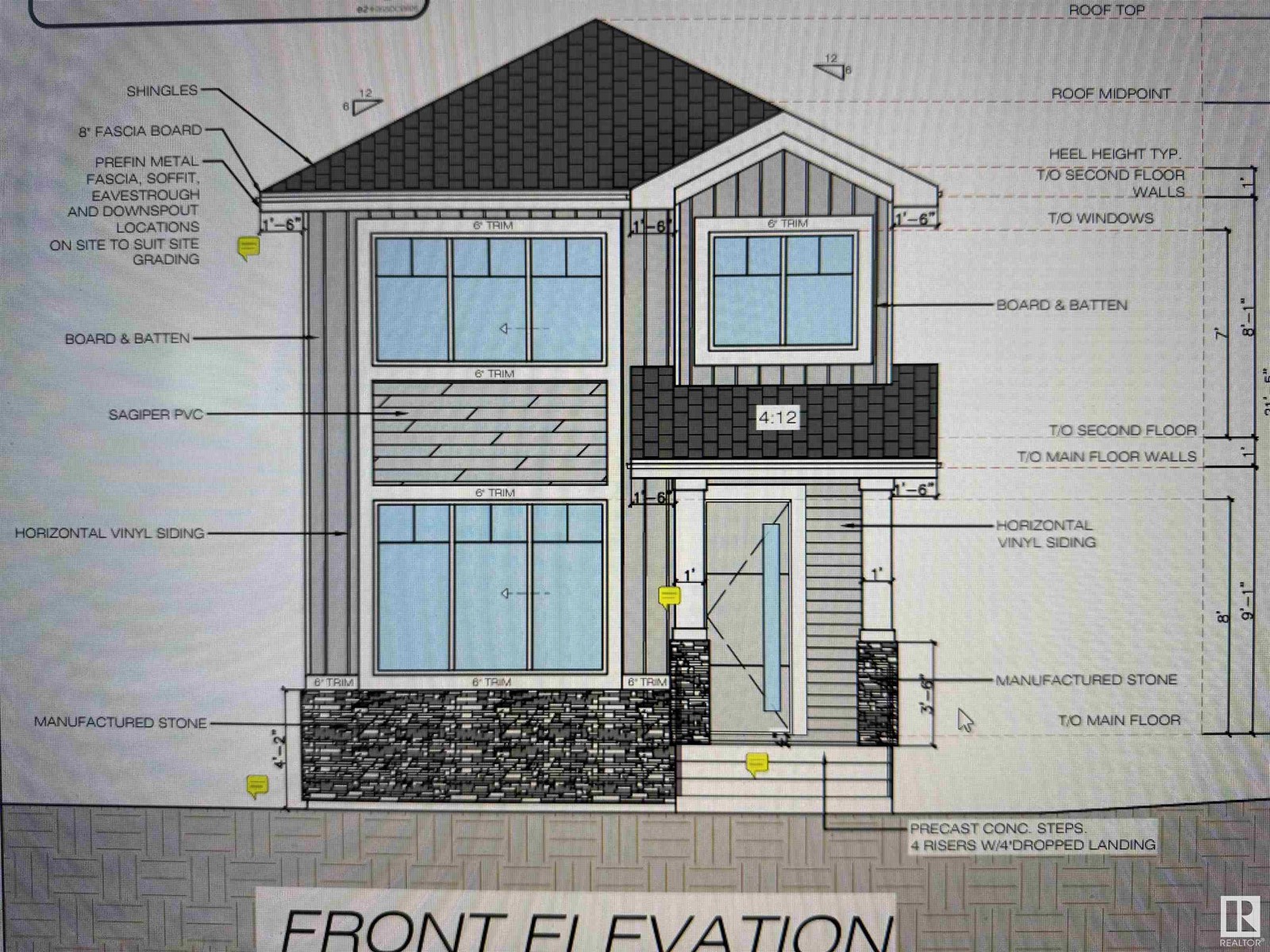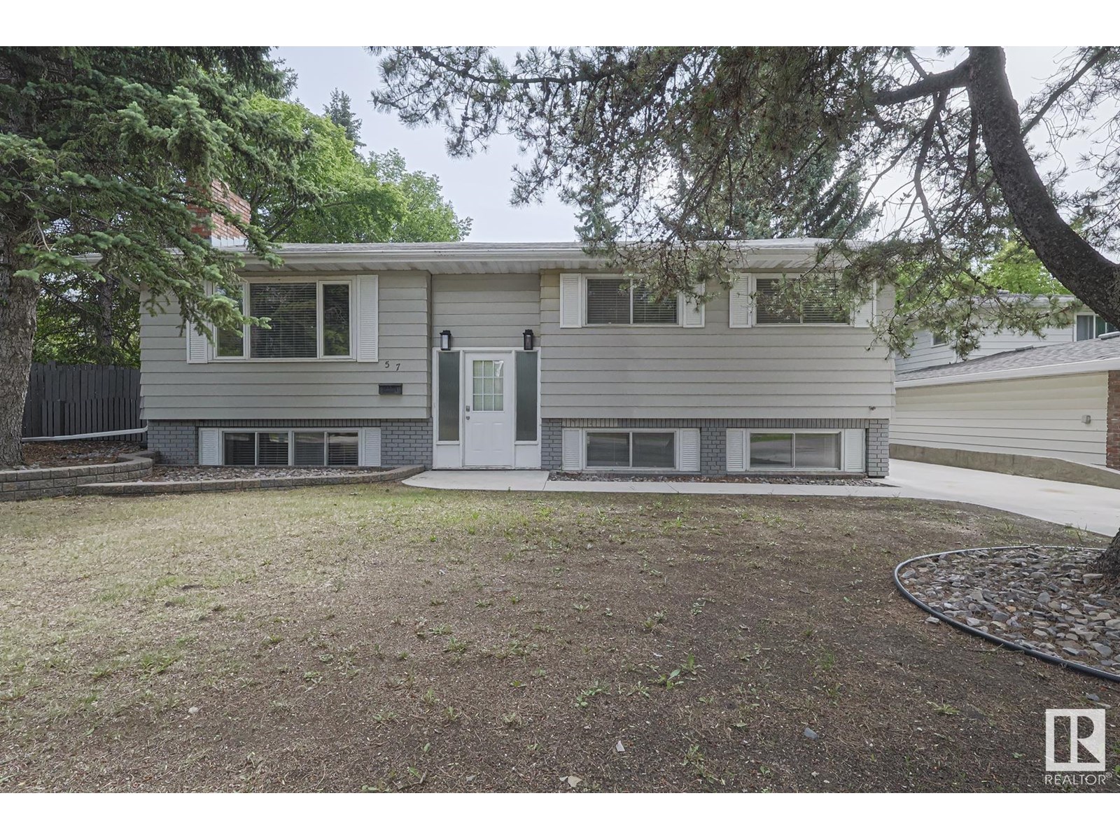Free account required
Unlock the full potential of your property search with a free account! Here's what you'll gain immediate access to:
- Exclusive Access to Every Listing
- Personalized Search Experience
- Favorite Properties at Your Fingertips
- Stay Ahead with Email Alerts
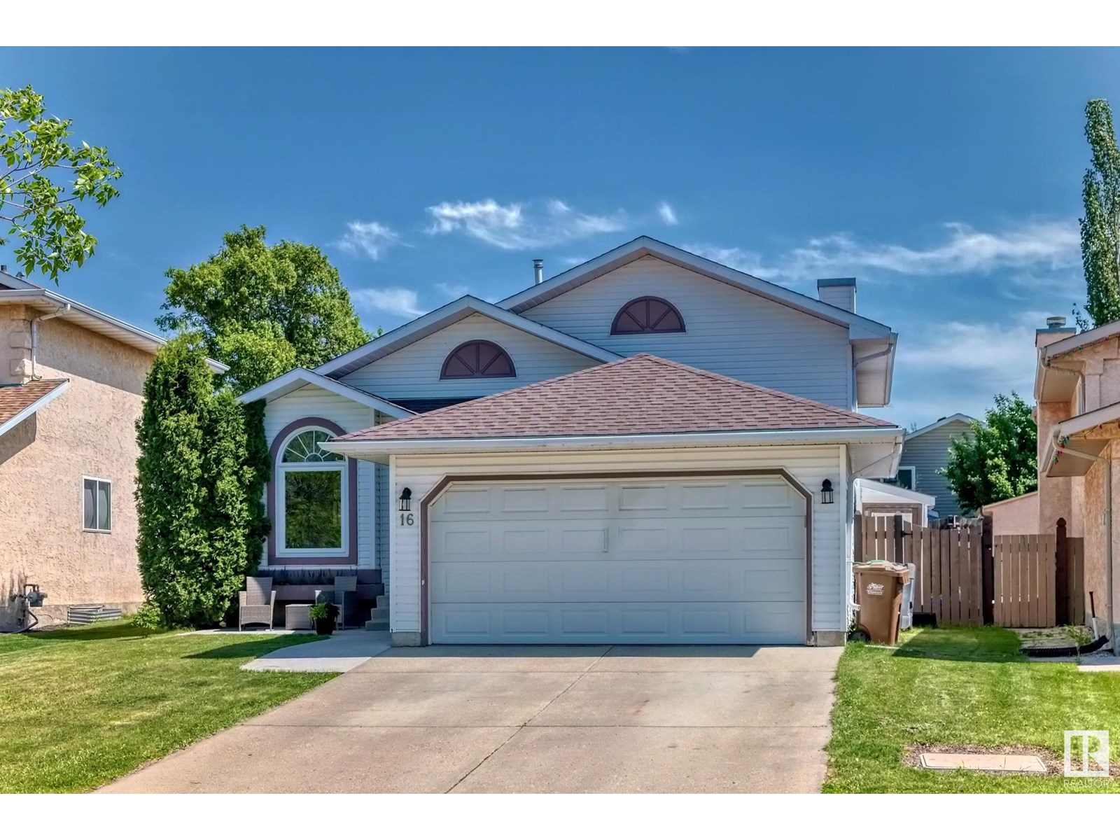
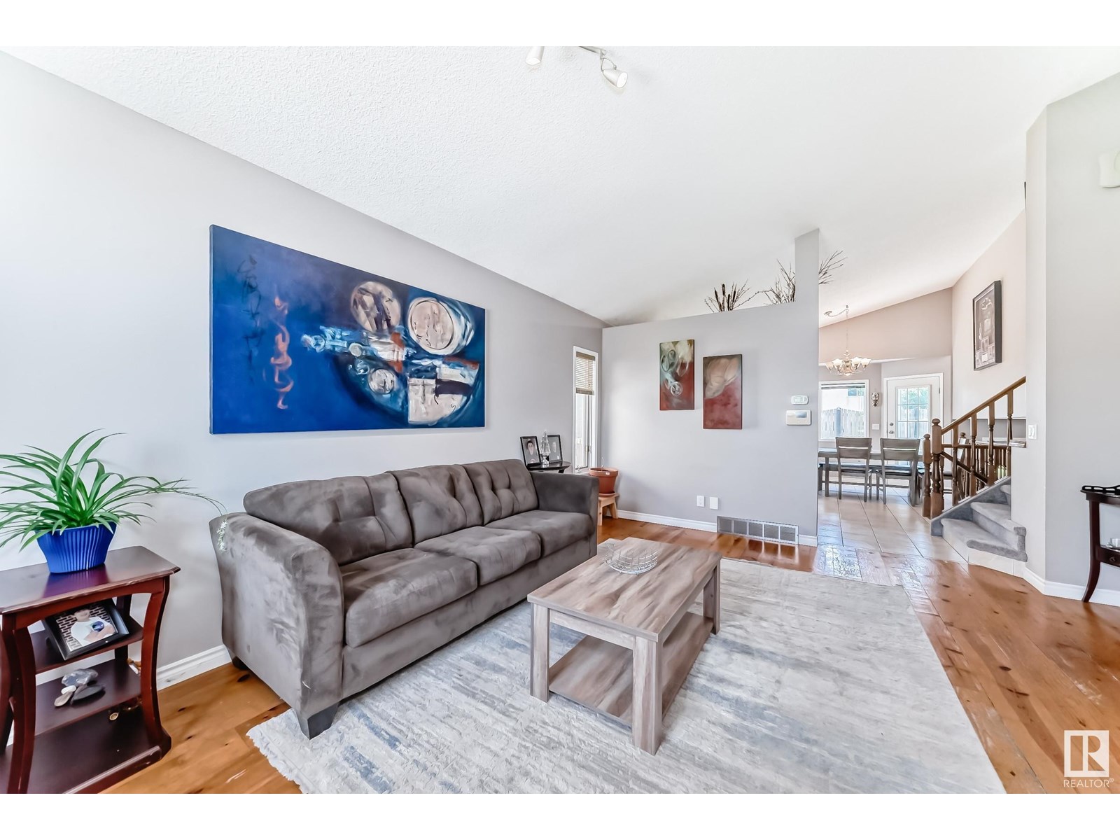
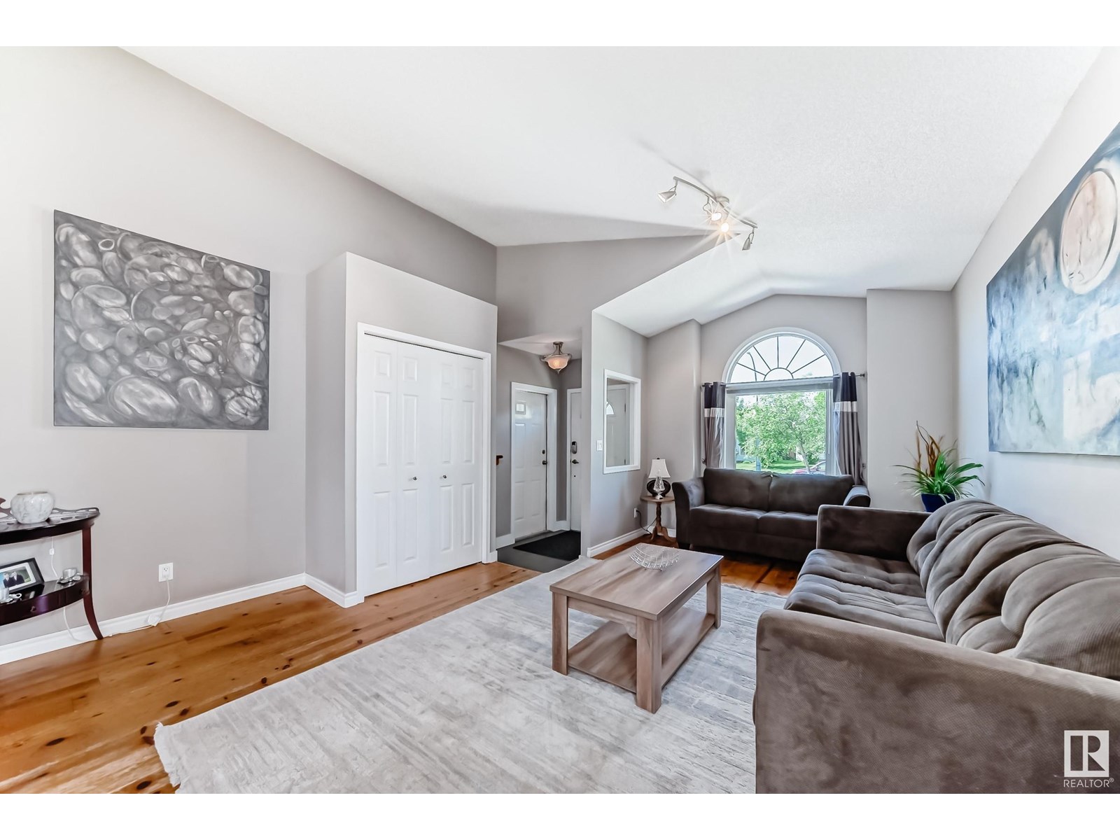

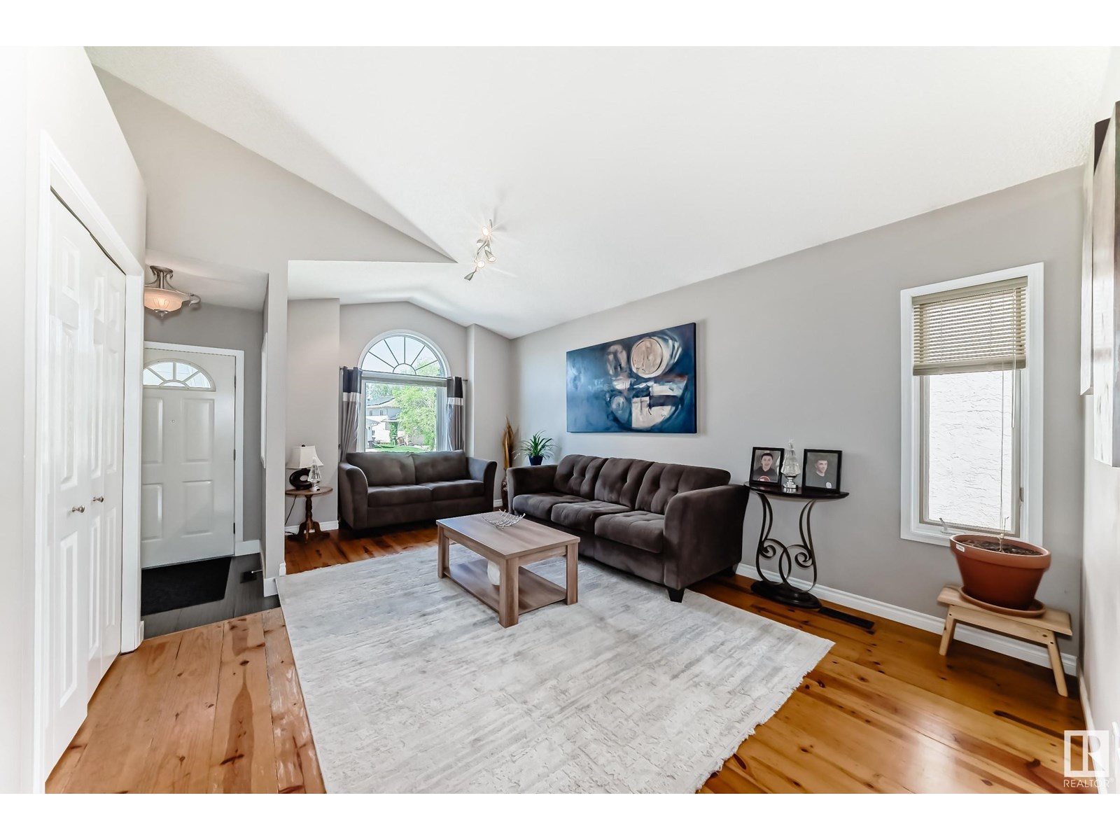
$479,999
16 DESMARAIS CR
St. Albert, Alberta, Alberta, T8N5X7
MLS® Number: E4447829
Property description
Absolutely Meticulous in prestigious Deer Ridge is home to this Amazing 2100sf 4 bedroom + 3 bathroom + 3 Family Rooms, Fully Finished, Open Concept home. Boasting a great for Entertaining gourmet kitchen w/ Stainless Steel appliances & Dining space for the whole Family. Up front are large windows that lets in light for a bright and airy feel. and natural Hardwood floors. Upstairs the Primary bedroom features a walk in closet & a en-suite bathroom and 2 more Bedrooms. On the lower floor is a a Large Family Room w/ Fireplace and a 4th bedroom. The fully developed basement features a Family/ Rec Room, and crawl space storage. Out back don't miss the fully fenced yard and oversized patio that is perfect for BBQ days and relaxing firepit nights. Newer furnace & HWT. Live in St Alberts best community of Deer Ridge with Amazing access to Ray Gibbon Dr and St Albert Trail, Schools, Walking, running, biking, Shopping, Restaurants & Entertainment.--Home is Active &Available, status updated daily--
Building information
Type
*****
Appliances
*****
Basement Development
*****
Basement Type
*****
Constructed Date
*****
Construction Style Attachment
*****
Fireplace Fuel
*****
Fireplace Present
*****
Fireplace Type
*****
Half Bath Total
*****
Heating Type
*****
Size Interior
*****
Land information
Amenities
*****
Rooms
Upper Level
Bedroom 3
*****
Bedroom 2
*****
Primary Bedroom
*****
Main level
Kitchen
*****
Dining room
*****
Living room
*****
Lower level
Bedroom 4
*****
Family room
*****
Basement
Den
*****
Upper Level
Bedroom 3
*****
Bedroom 2
*****
Primary Bedroom
*****
Main level
Kitchen
*****
Dining room
*****
Living room
*****
Lower level
Bedroom 4
*****
Family room
*****
Basement
Den
*****
Upper Level
Bedroom 3
*****
Bedroom 2
*****
Primary Bedroom
*****
Main level
Kitchen
*****
Dining room
*****
Living room
*****
Lower level
Bedroom 4
*****
Family room
*****
Basement
Den
*****
Upper Level
Bedroom 3
*****
Bedroom 2
*****
Primary Bedroom
*****
Main level
Kitchen
*****
Dining room
*****
Living room
*****
Lower level
Bedroom 4
*****
Family room
*****
Basement
Den
*****
Upper Level
Bedroom 3
*****
Bedroom 2
*****
Primary Bedroom
*****
Main level
Kitchen
*****
Dining room
*****
Living room
*****
Lower level
Bedroom 4
*****
Family room
*****
Basement
Den
*****
Upper Level
Bedroom 3
*****
Bedroom 2
*****
Primary Bedroom
*****
Main level
Kitchen
*****
Dining room
*****
Courtesy of 2% Realty Pro
Book a Showing for this property
Please note that filling out this form you'll be registered and your phone number without the +1 part will be used as a password.
