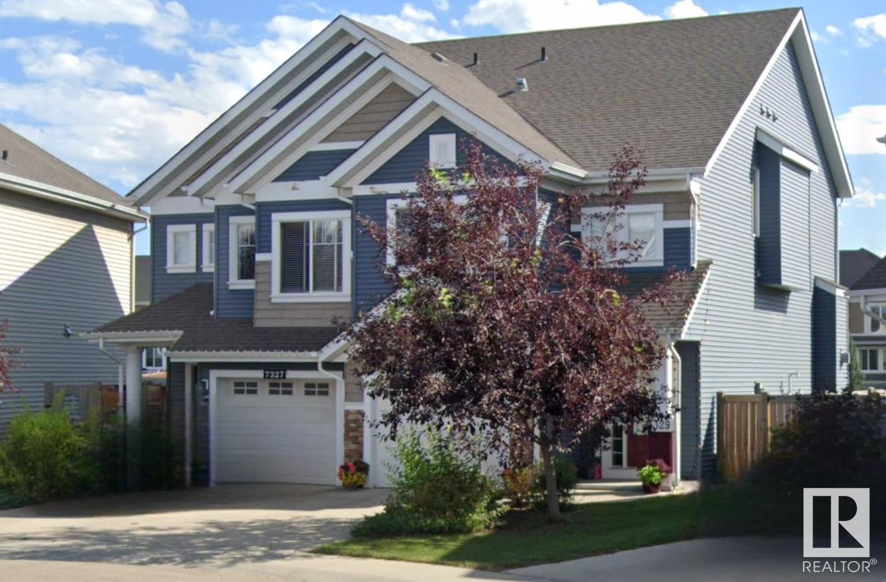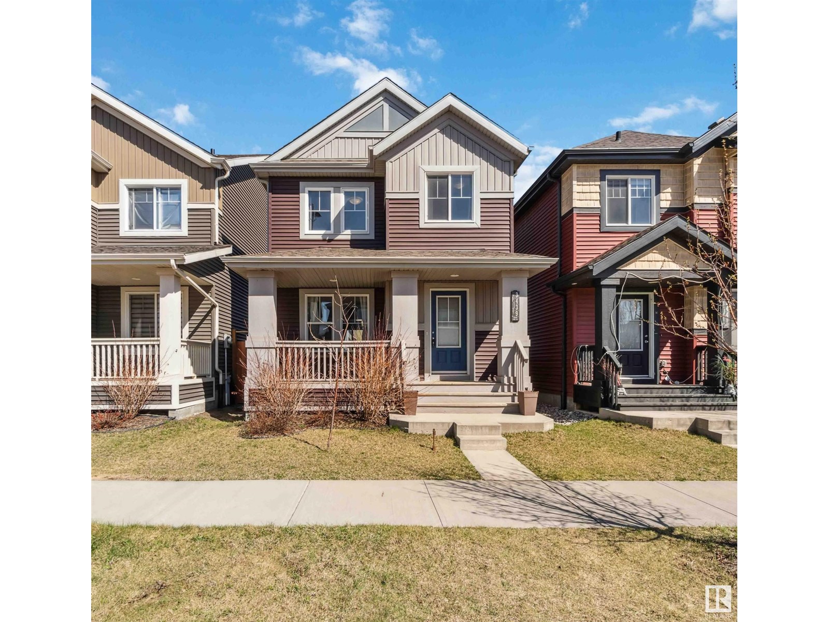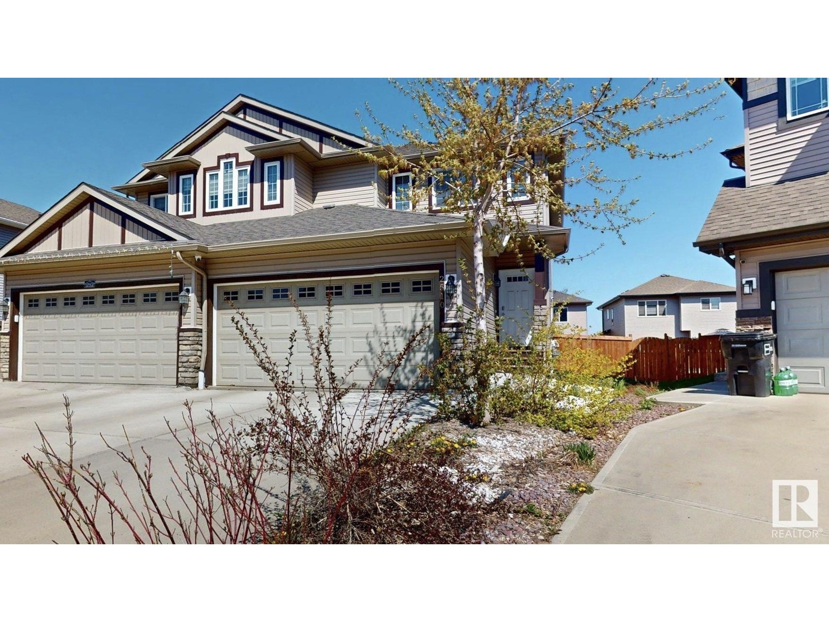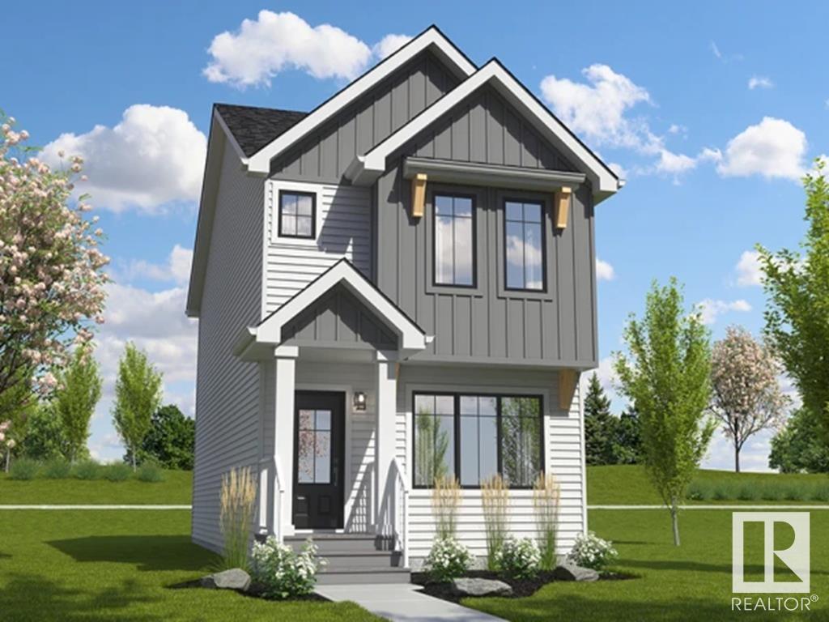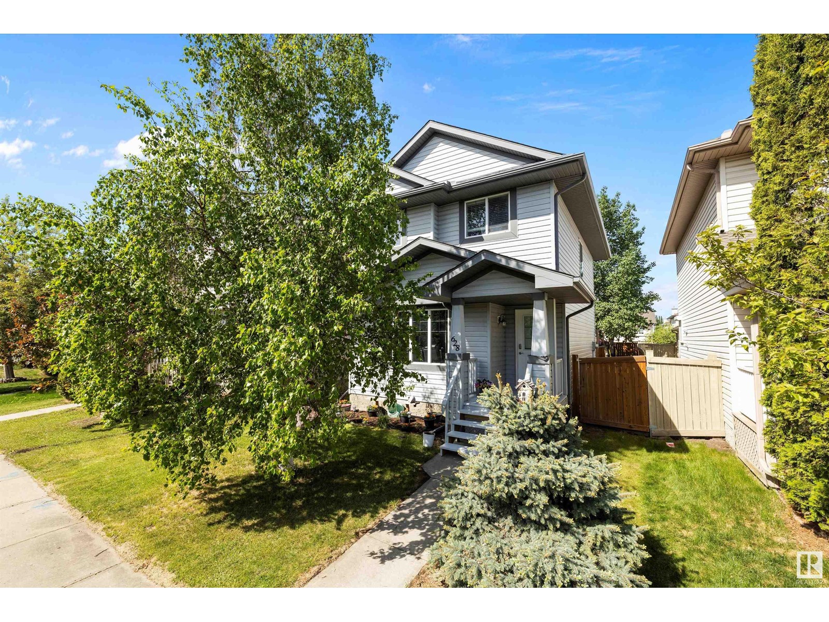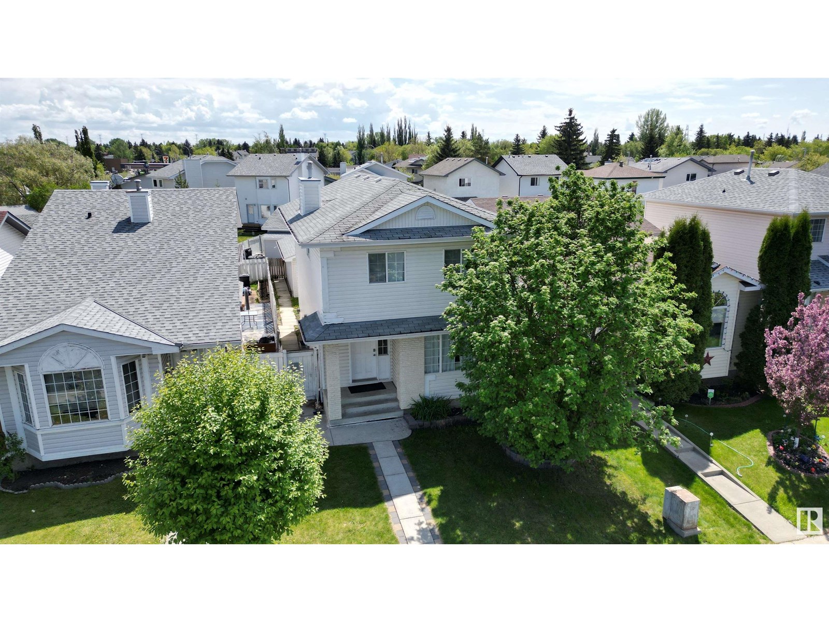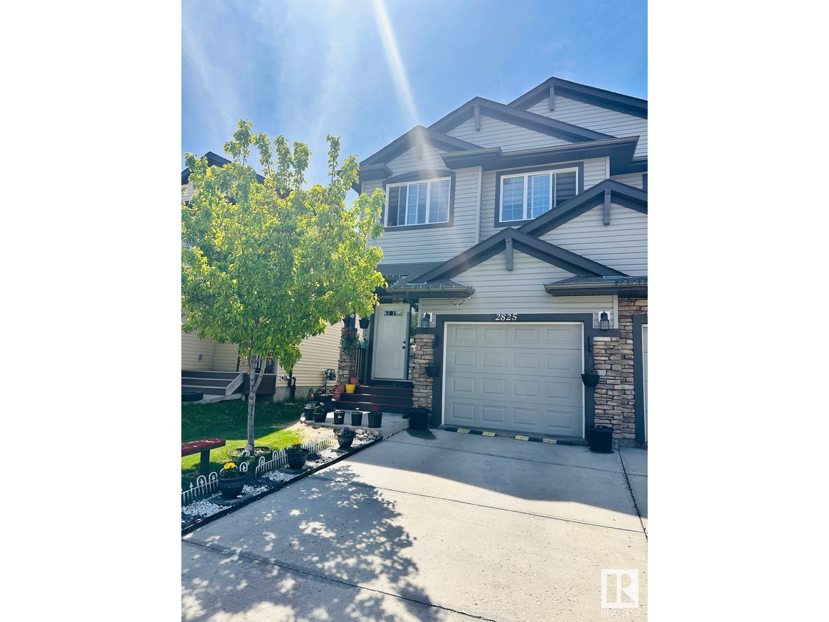Free account required
Unlock the full potential of your property search with a free account! Here's what you'll gain immediate access to:
- Exclusive Access to Every Listing
- Personalized Search Experience
- Favorite Properties at Your Fingertips
- Stay Ahead with Email Alerts
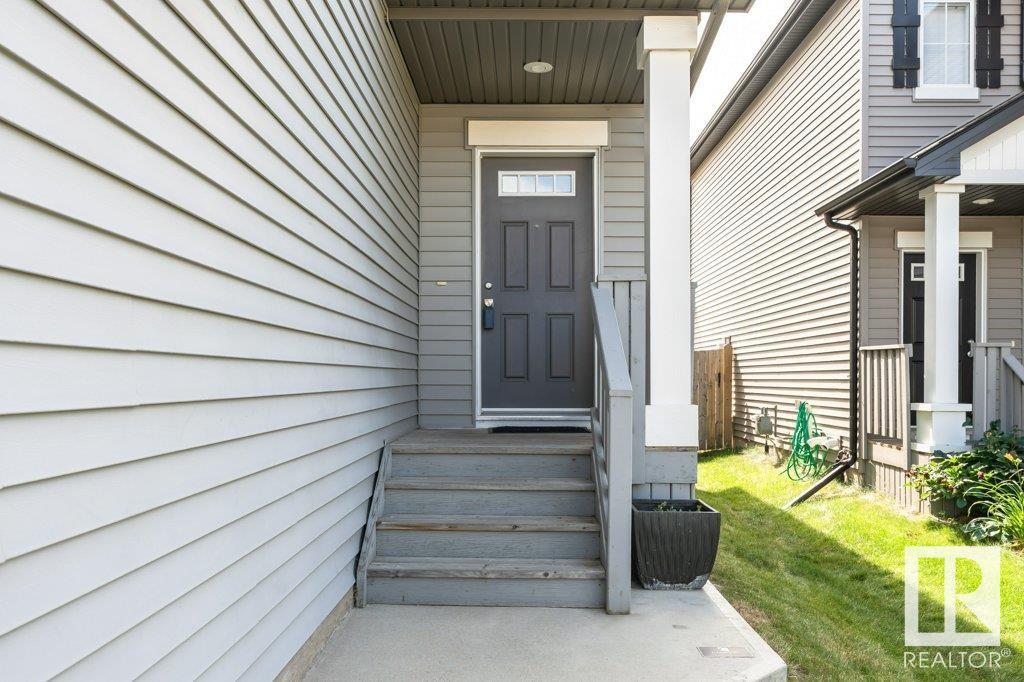
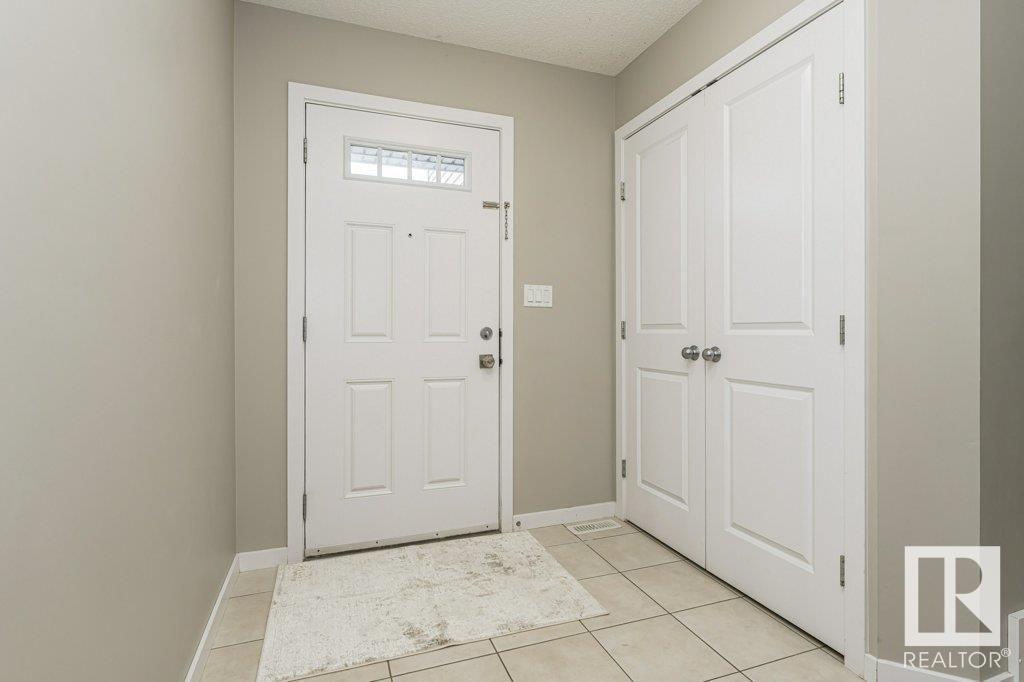
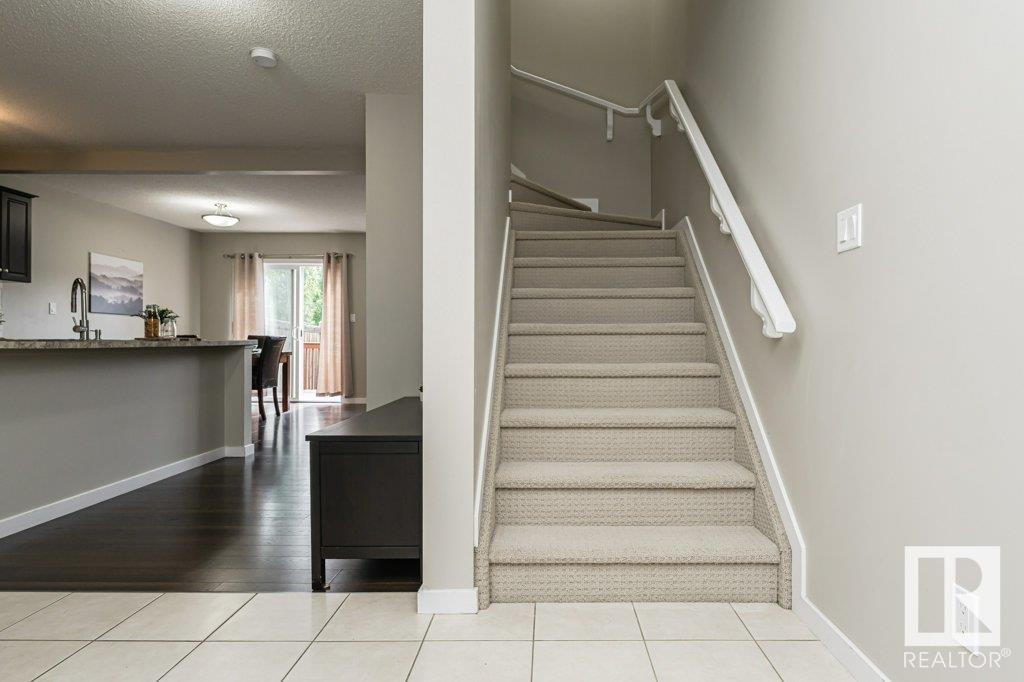
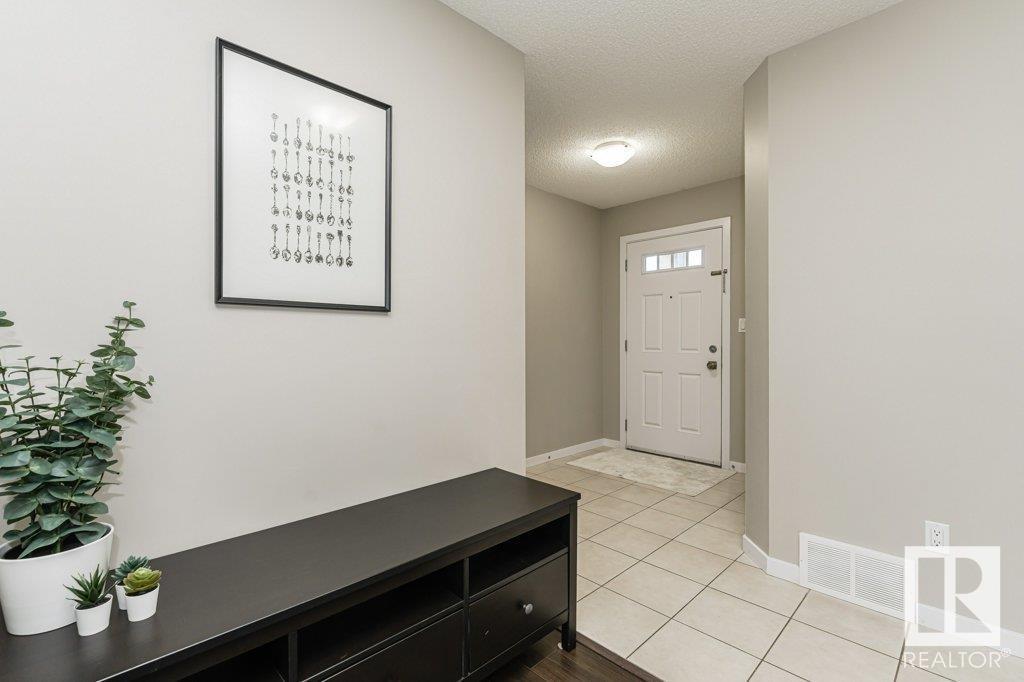
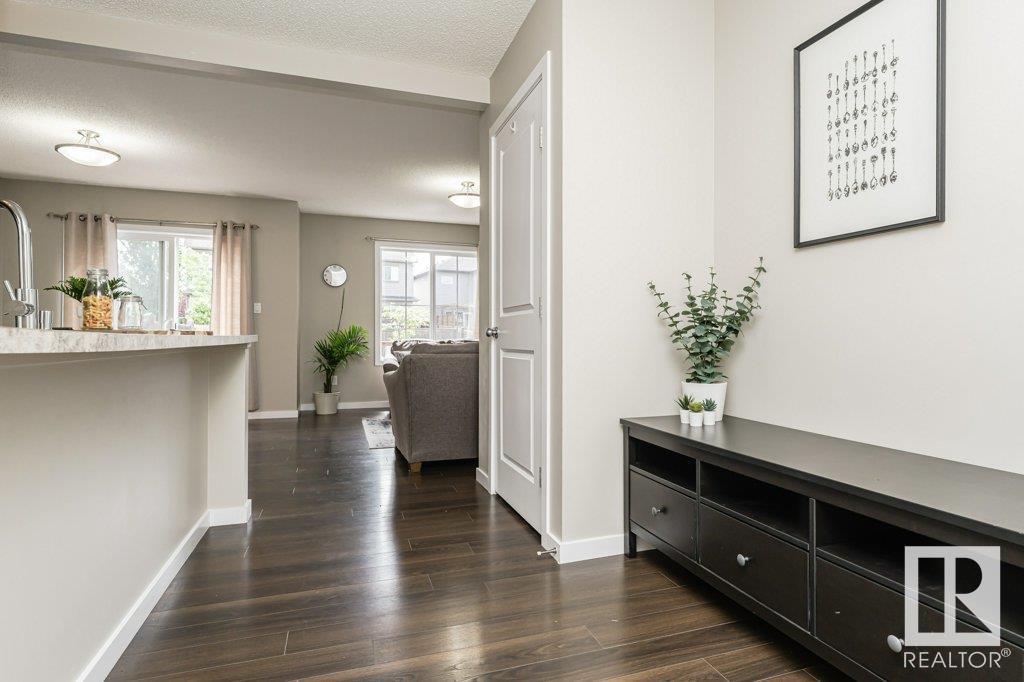
$425,000
5309 14 AV SW
Edmonton, Alberta, Alberta, T6X1S2
MLS® Number: E4447323
Property description
Wonderful in Walker! Home feels like a freshly painted 3 bedroom with spacious feel and an abundance of Natural Light. Greeted by a spacious foyer that flows into an open-concept main floor design, this home features A Large working kitchen with expanded island and countertops, maple cabinets, stainless steel appliances, and a generous pantry—ideal for daily living or entertaining. A dedicated dining space opens to your private yard and 10 x20 deck, perfect for evening relaxation and recreation. The main floor also includes a practical mudroom with attached garage access + perfectly tucked away 2-piece powder room. Upstairs offers three generous bedrooms, including a KING Sized Primary with impressive walk in and ensuite, a 4pc guest bath, UPPER-Floor laundry+ a flex area for office, library or play. The lower level remains unfinished to suit your future needs or storage! Conveniently located walking distance to 2 K-9 schools, parks & trails- Minutes ALL the shopping, transit and Arterial Access Routes
Building information
Type
*****
Appliances
*****
Basement Development
*****
Basement Type
*****
Constructed Date
*****
Construction Style Attachment
*****
Half Bath Total
*****
Heating Type
*****
Size Interior
*****
Stories Total
*****
Land information
Amenities
*****
Fence Type
*****
Size Irregular
*****
Size Total
*****
Rooms
Upper Level
Bedroom 3
*****
Bedroom 2
*****
Primary Bedroom
*****
Main level
Kitchen
*****
Dining room
*****
Living room
*****
Upper Level
Bedroom 3
*****
Bedroom 2
*****
Primary Bedroom
*****
Main level
Kitchen
*****
Dining room
*****
Living room
*****
Upper Level
Bedroom 3
*****
Bedroom 2
*****
Primary Bedroom
*****
Main level
Kitchen
*****
Dining room
*****
Living room
*****
Upper Level
Bedroom 3
*****
Bedroom 2
*****
Primary Bedroom
*****
Main level
Kitchen
*****
Dining room
*****
Living room
*****
Upper Level
Bedroom 3
*****
Bedroom 2
*****
Primary Bedroom
*****
Main level
Kitchen
*****
Dining room
*****
Living room
*****
Upper Level
Bedroom 3
*****
Bedroom 2
*****
Primary Bedroom
*****
Main level
Kitchen
*****
Dining room
*****
Living room
*****
Upper Level
Bedroom 3
*****
Bedroom 2
*****
Primary Bedroom
*****
Main level
Kitchen
*****
Dining room
*****
Living room
*****
Upper Level
Bedroom 3
*****
Bedroom 2
*****
Primary Bedroom
*****
Main level
Kitchen
*****
Dining room
*****
Living room
*****
Upper Level
Bedroom 3
*****
Bedroom 2
*****
Courtesy of Royal LePage Noralta Real Estate
Book a Showing for this property
Please note that filling out this form you'll be registered and your phone number without the +1 part will be used as a password.
