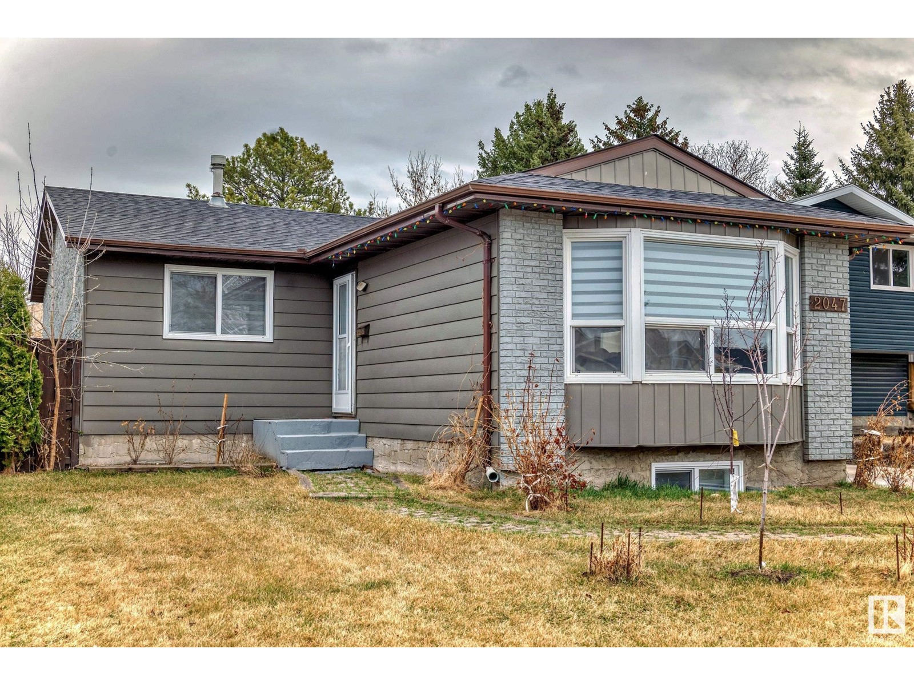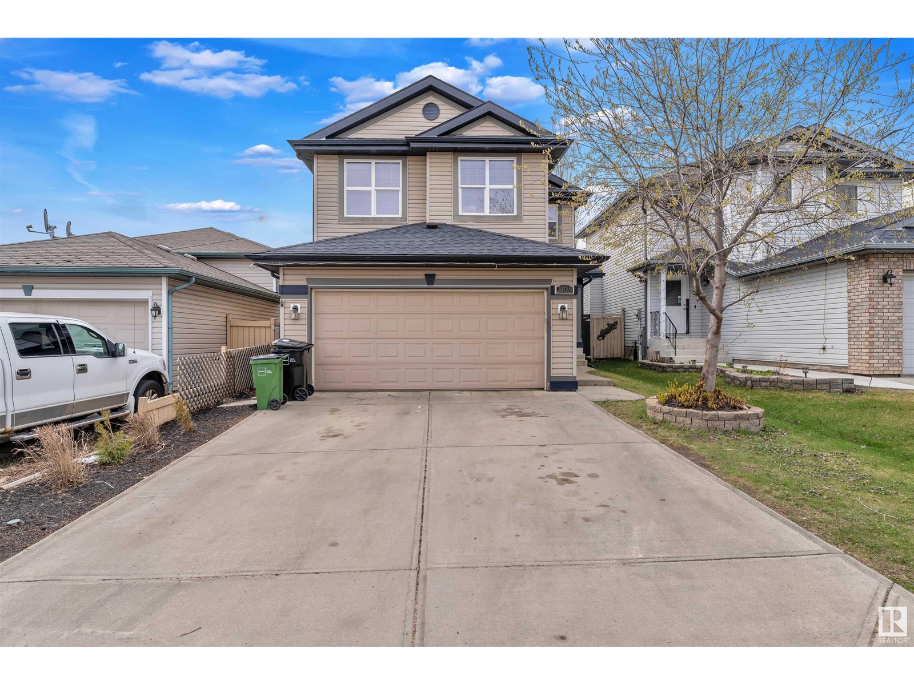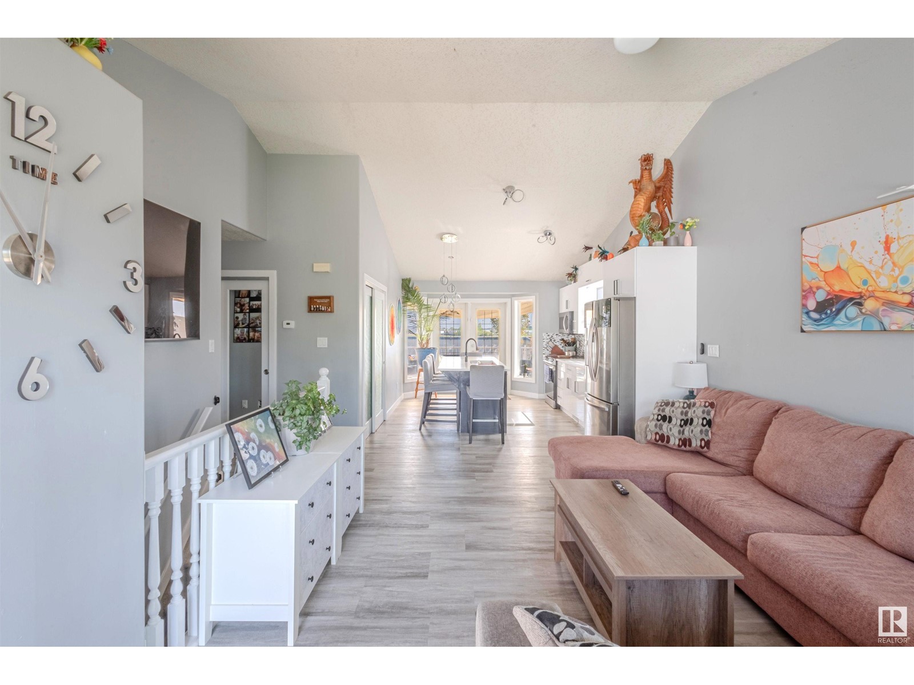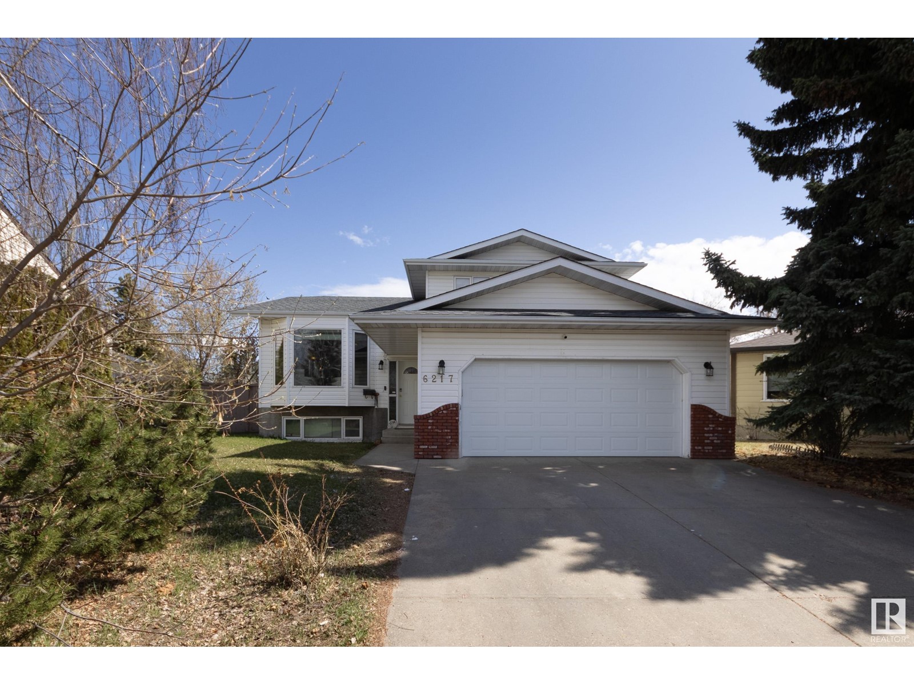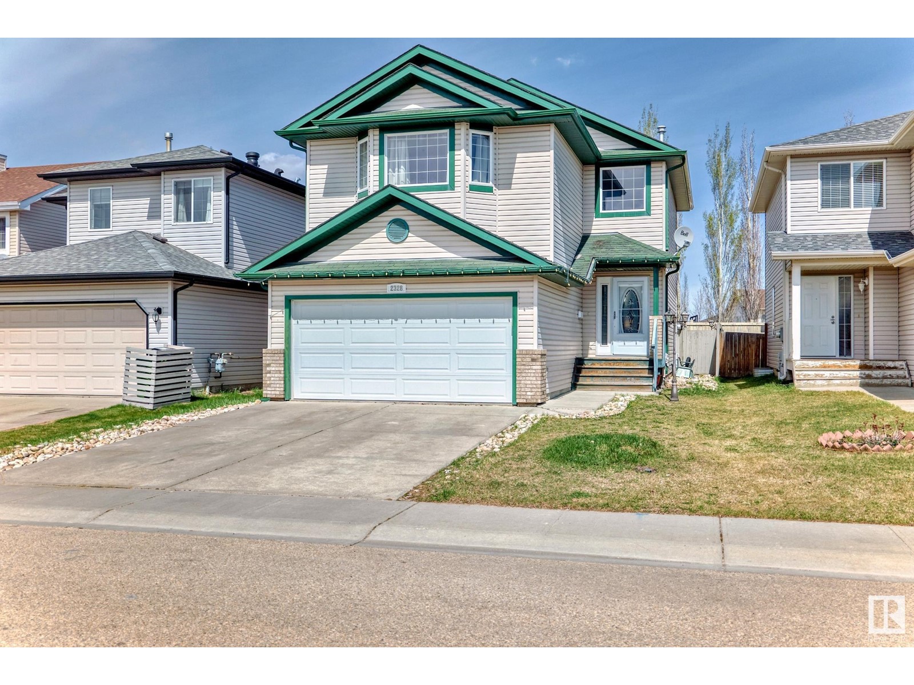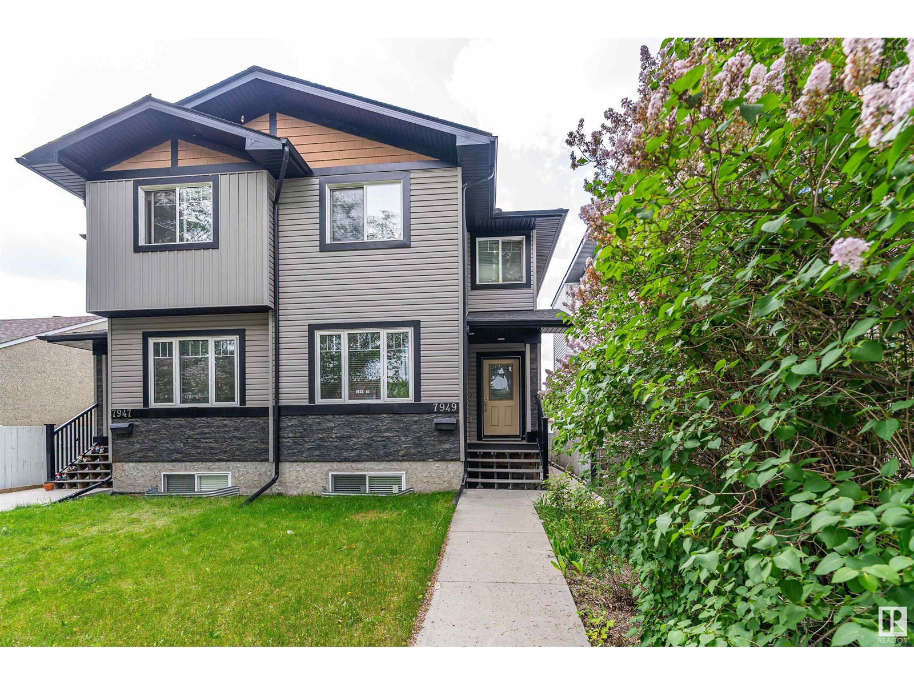Free account required
Unlock the full potential of your property search with a free account! Here's what you'll gain immediate access to:
- Exclusive Access to Every Listing
- Personalized Search Experience
- Favorite Properties at Your Fingertips
- Stay Ahead with Email Alerts
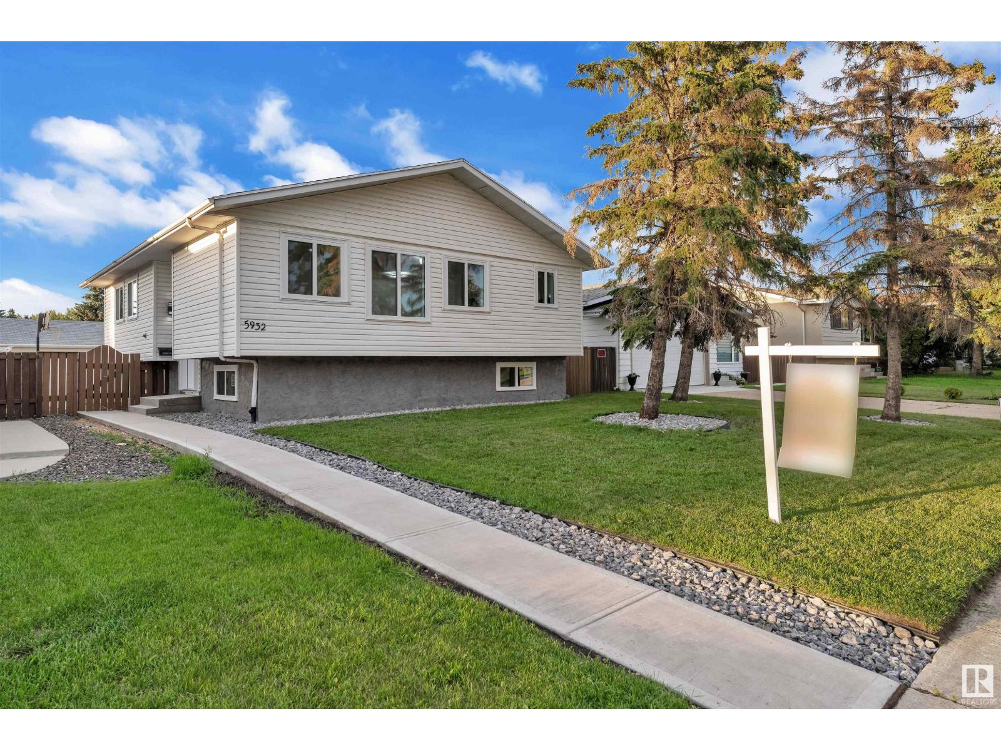
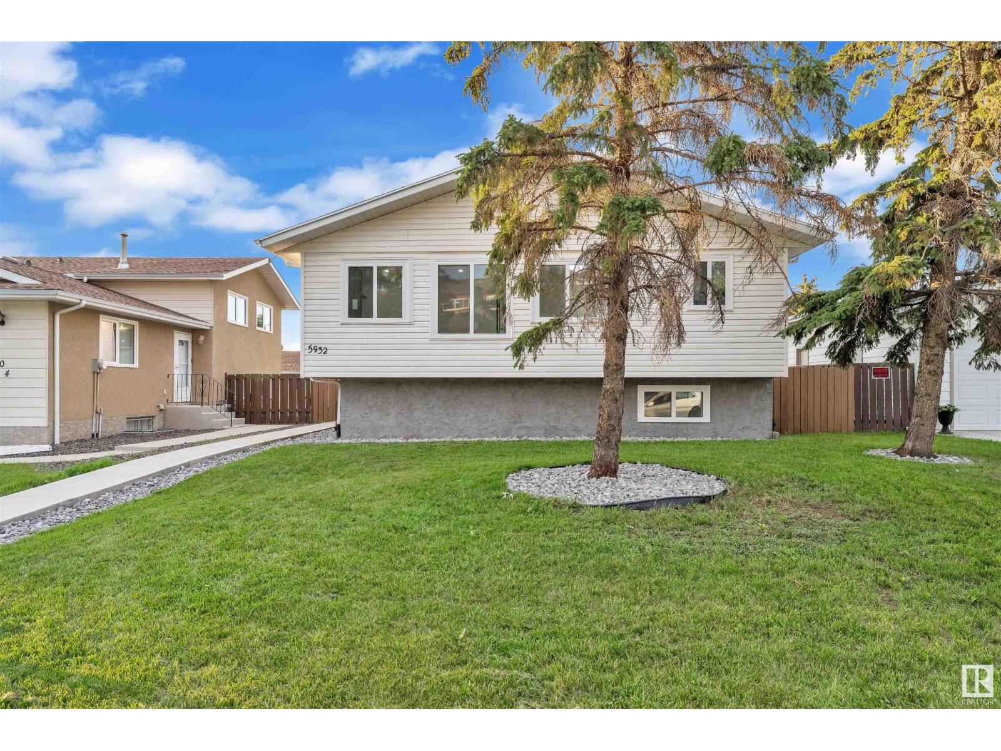
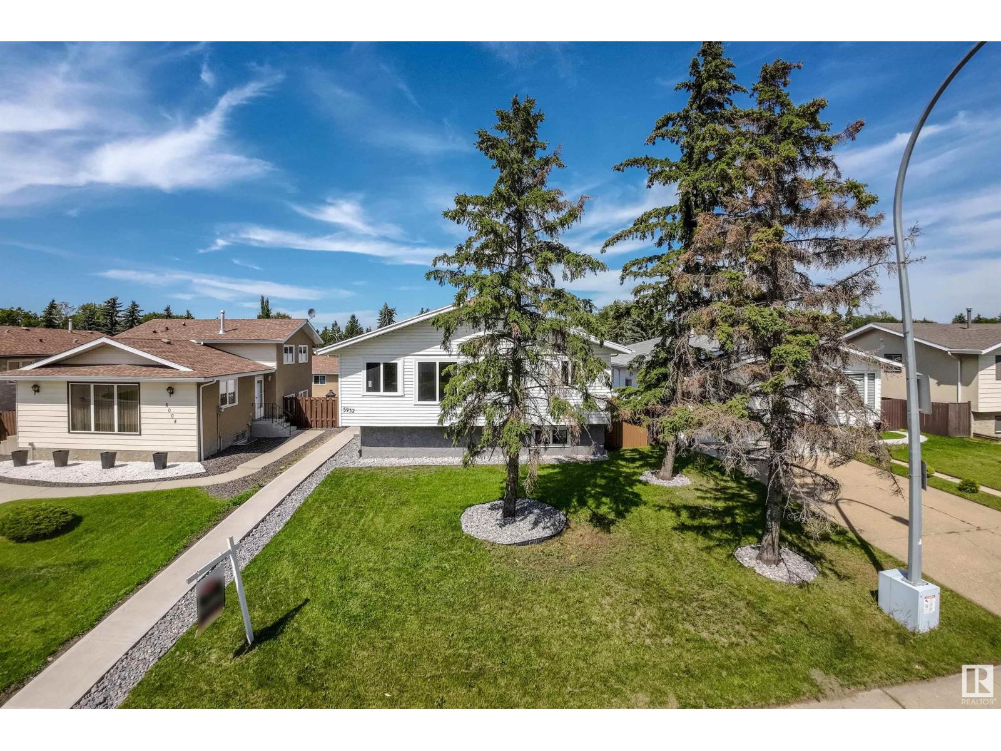
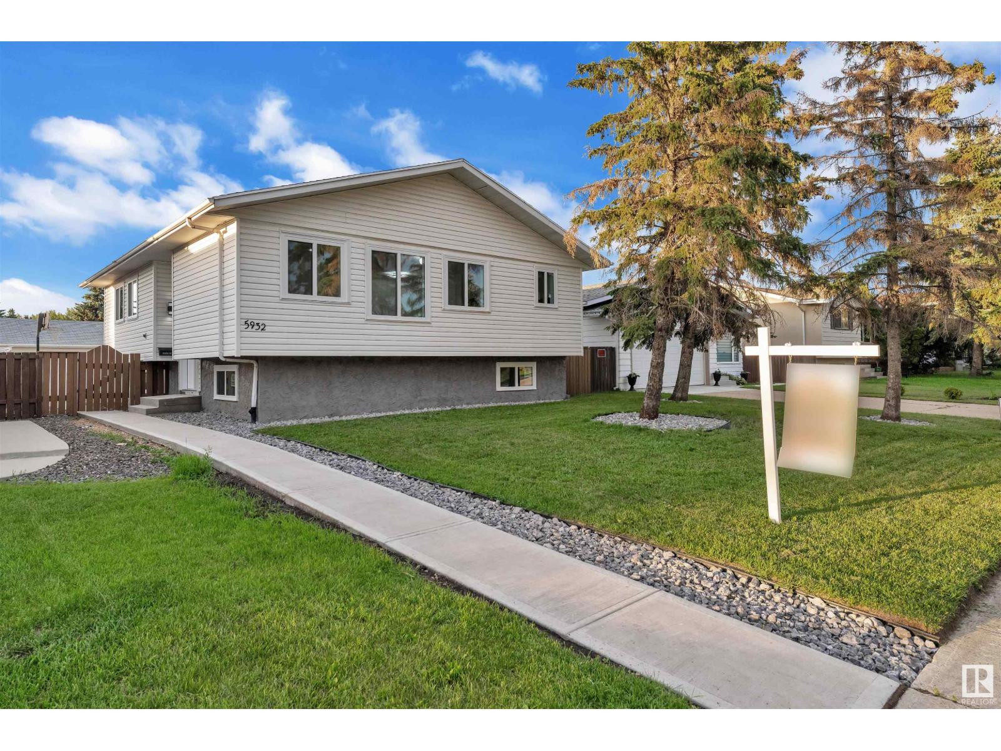
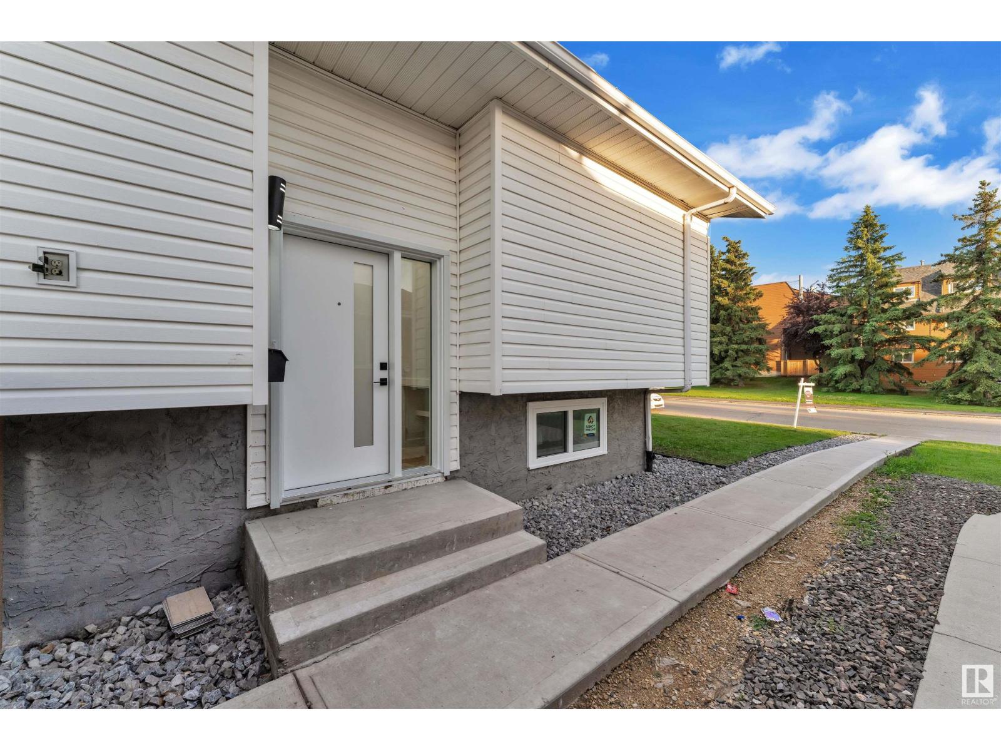
$546,000
5932 40 AV NW
Edmonton, Alberta, Alberta, T6L1A9
MLS® Number: E4445387
Property description
Welcome to this beautifully upgraded bi-level home, perfectly located in the Greenview community. With extensive renovations valued at $100,000 , this home offers both luxurious living and excellent investment potential. Featuring a total of 6 spacious bedrooms and 3 full bathrooms. The main floor boasts a modern, open-concept layout with a bright living room, stunning feature walls, an electric fireplace, and custom shelving in closets. Enjoy cooking in the contemporary kitchen complete with updated cabinetry and fixtures, alongside a separate dining area perfect for family gatherings. Three well-sized bedrooms and two full bathrooms complete the upper level. All windows are brand new, enhancing energy efficiency and natural light. The basement suite( NO PERMIT) offers additional living space with a second kitchen, three generous bedrooms, a full bathroom. Outside, enjoy an oversized detached double garage, RV parking, and a spacious driveway. Don't miss the opportunity to see this house.
Building information
Type
*****
Appliances
*****
Architectural Style
*****
Basement Development
*****
Basement Type
*****
Constructed Date
*****
Construction Style Attachment
*****
Fireplace Fuel
*****
Fireplace Present
*****
Fireplace Type
*****
Fire Protection
*****
Heating Type
*****
Size Interior
*****
Land information
Amenities
*****
Fence Type
*****
Size Irregular
*****
Size Total
*****
Rooms
Main level
Bedroom 3
*****
Bedroom 2
*****
Primary Bedroom
*****
Kitchen
*****
Dining room
*****
Living room
*****
Basement
Second Kitchen
*****
Bedroom 6
*****
Bedroom 5
*****
Bedroom 4
*****
Main level
Bedroom 3
*****
Bedroom 2
*****
Primary Bedroom
*****
Kitchen
*****
Dining room
*****
Living room
*****
Basement
Second Kitchen
*****
Bedroom 6
*****
Bedroom 5
*****
Bedroom 4
*****
Main level
Bedroom 3
*****
Bedroom 2
*****
Primary Bedroom
*****
Kitchen
*****
Dining room
*****
Living room
*****
Basement
Second Kitchen
*****
Bedroom 6
*****
Bedroom 5
*****
Bedroom 4
*****
Main level
Bedroom 3
*****
Bedroom 2
*****
Primary Bedroom
*****
Kitchen
*****
Dining room
*****
Living room
*****
Basement
Second Kitchen
*****
Bedroom 6
*****
Bedroom 5
*****
Bedroom 4
*****
Main level
Bedroom 3
*****
Bedroom 2
*****
Primary Bedroom
*****
Kitchen
*****
Dining room
*****
Living room
*****
Basement
Second Kitchen
*****
Bedroom 6
*****
Bedroom 5
*****
Bedroom 4
*****
Courtesy of MaxWell Polaris
Book a Showing for this property
Please note that filling out this form you'll be registered and your phone number without the +1 part will be used as a password.
