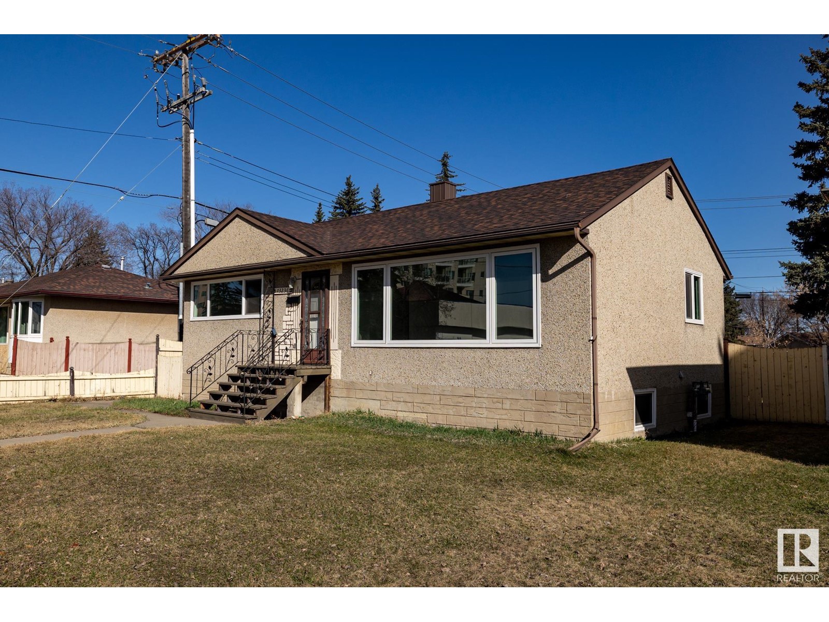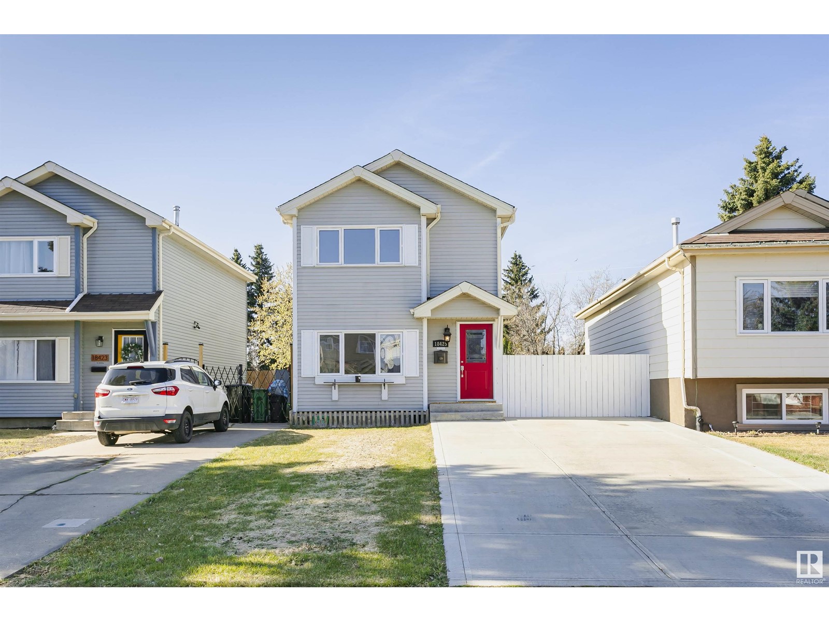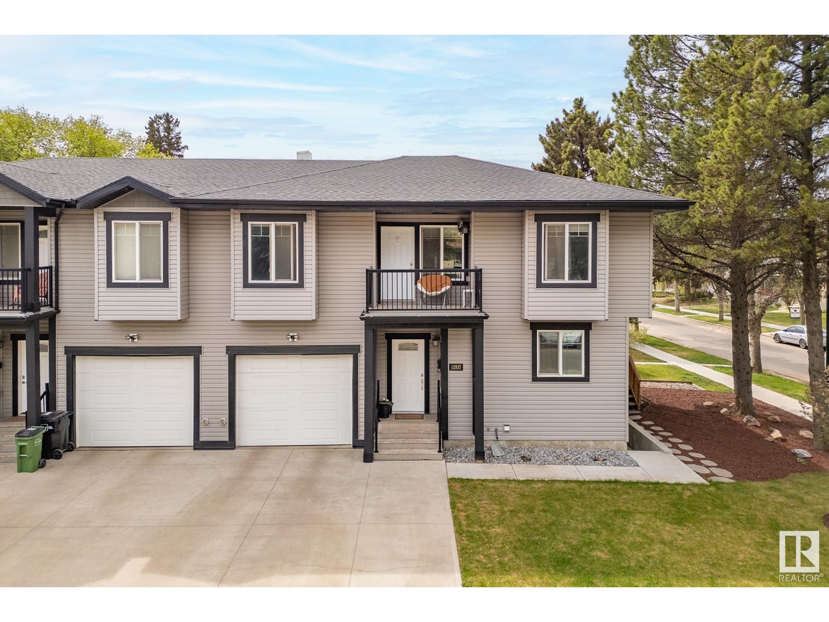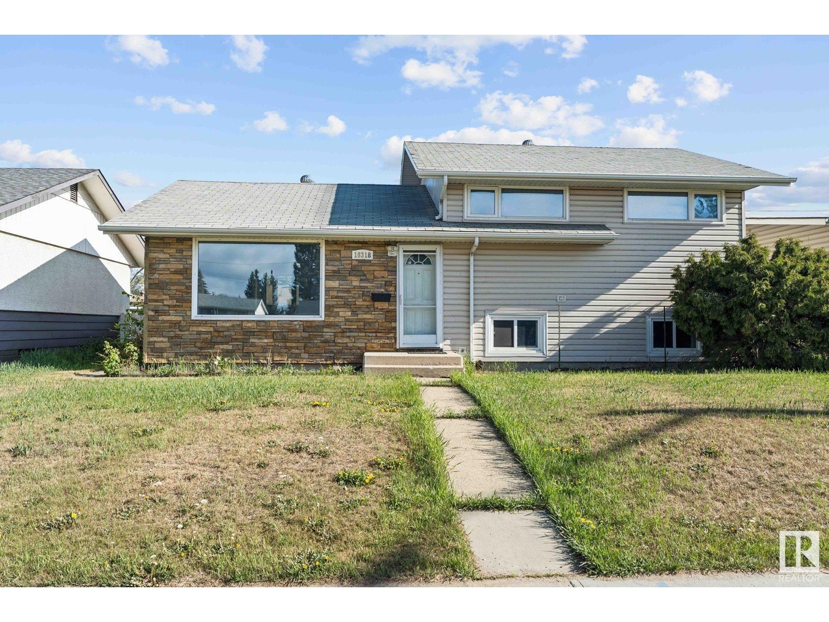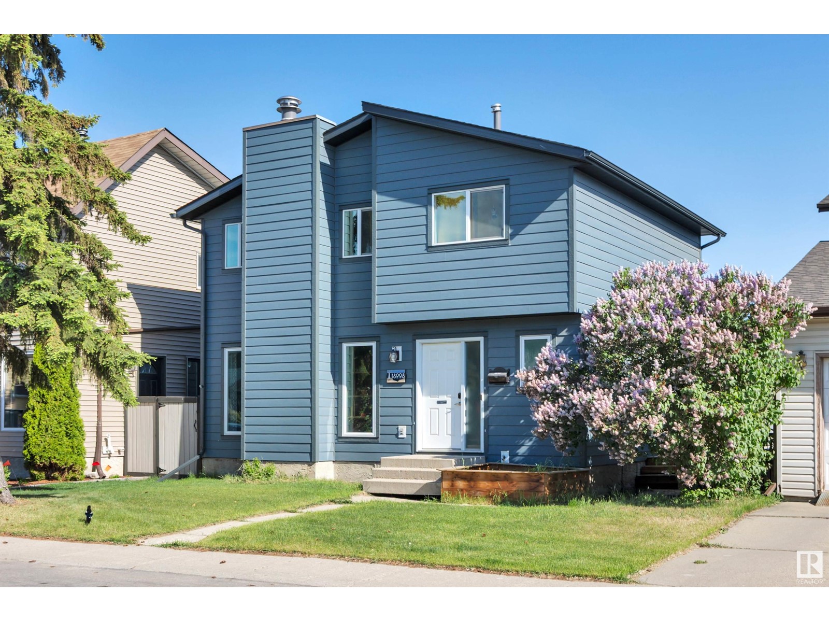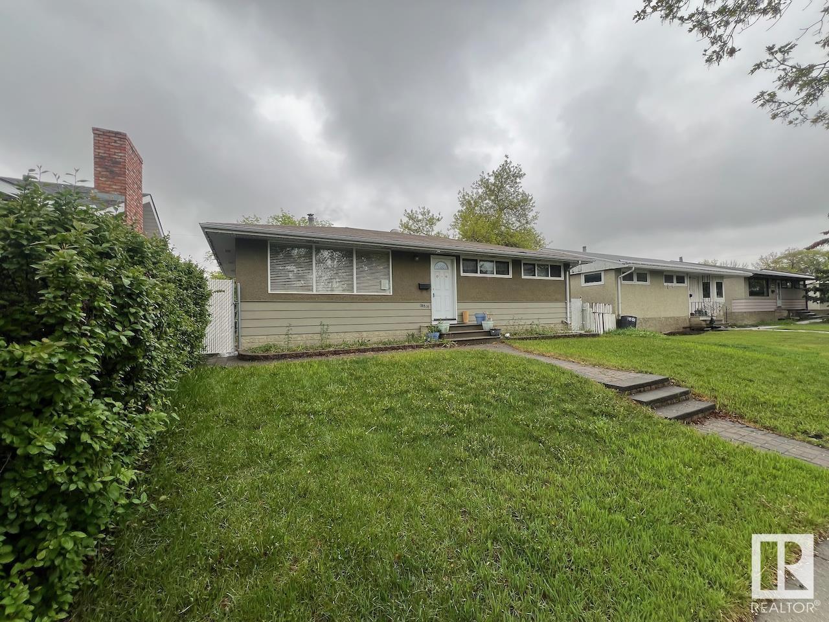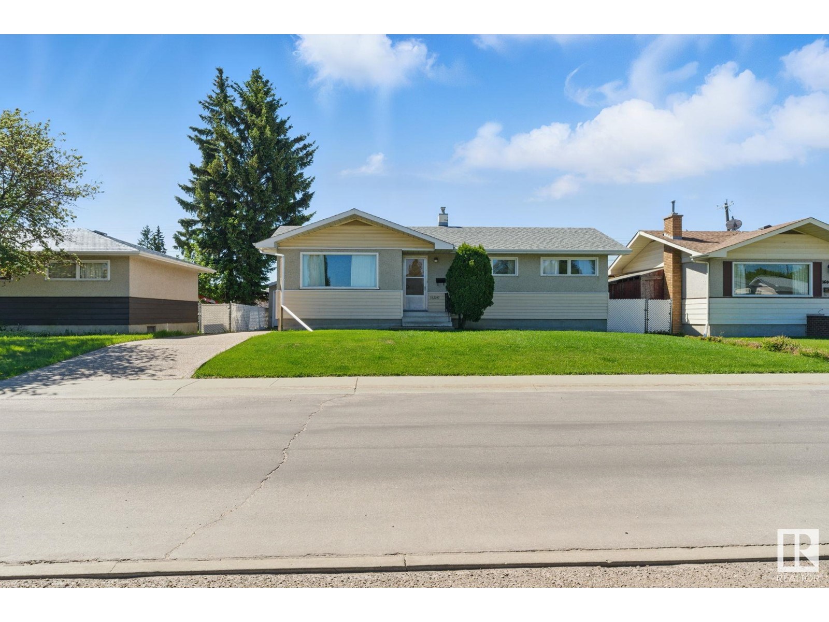Free account required
Unlock the full potential of your property search with a free account! Here's what you'll gain immediate access to:
- Exclusive Access to Every Listing
- Personalized Search Experience
- Favorite Properties at Your Fingertips
- Stay Ahead with Email Alerts
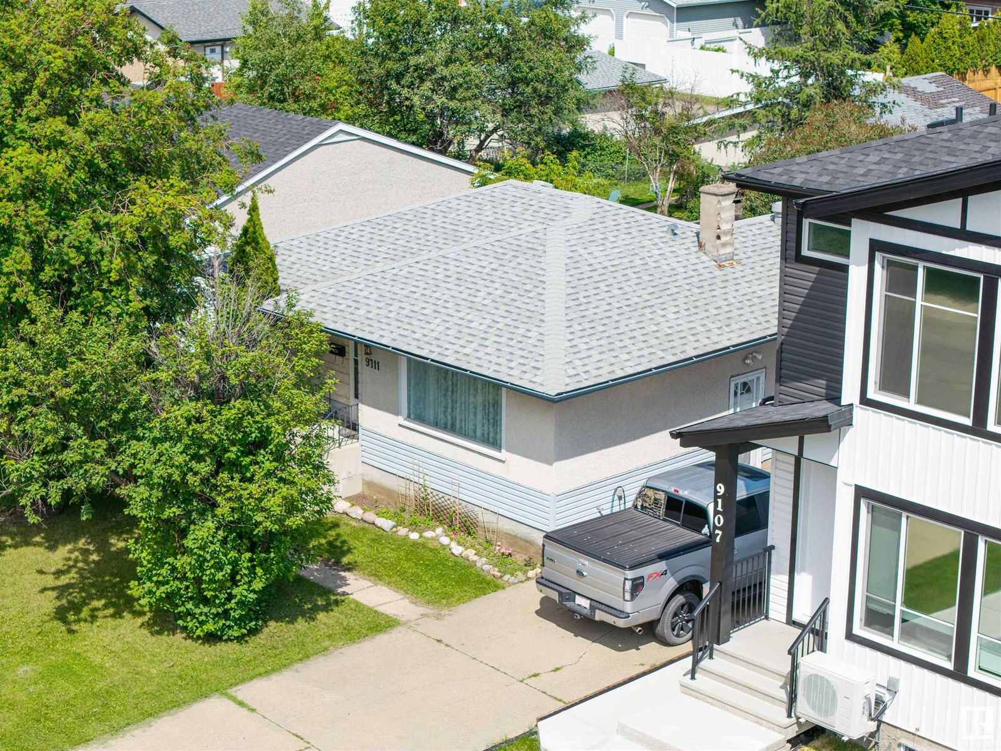
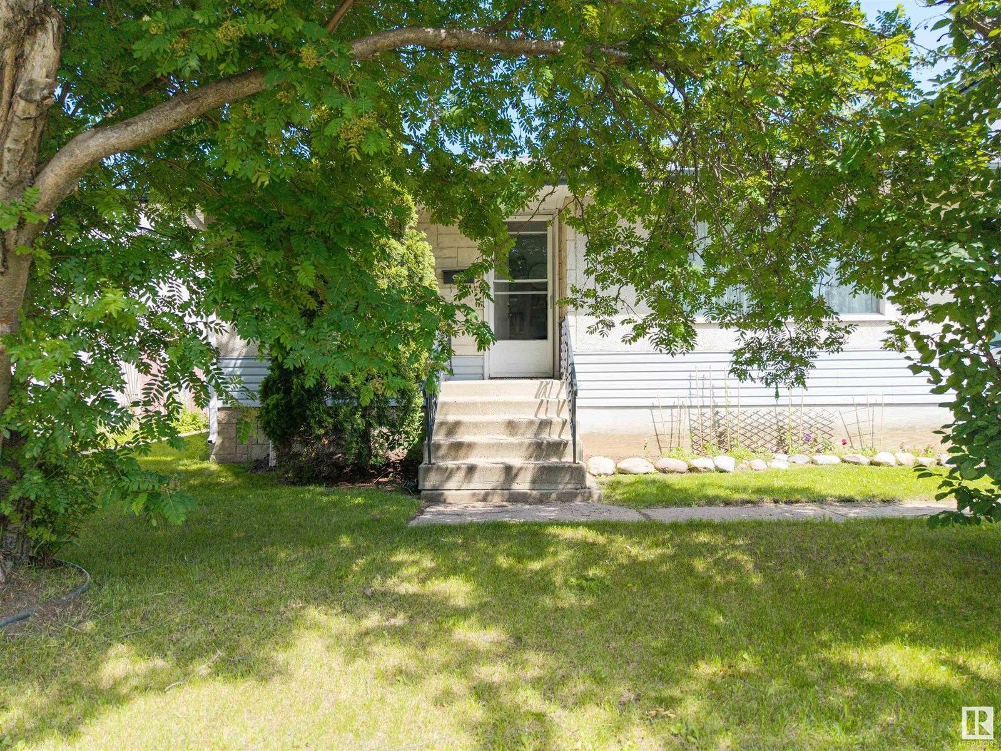
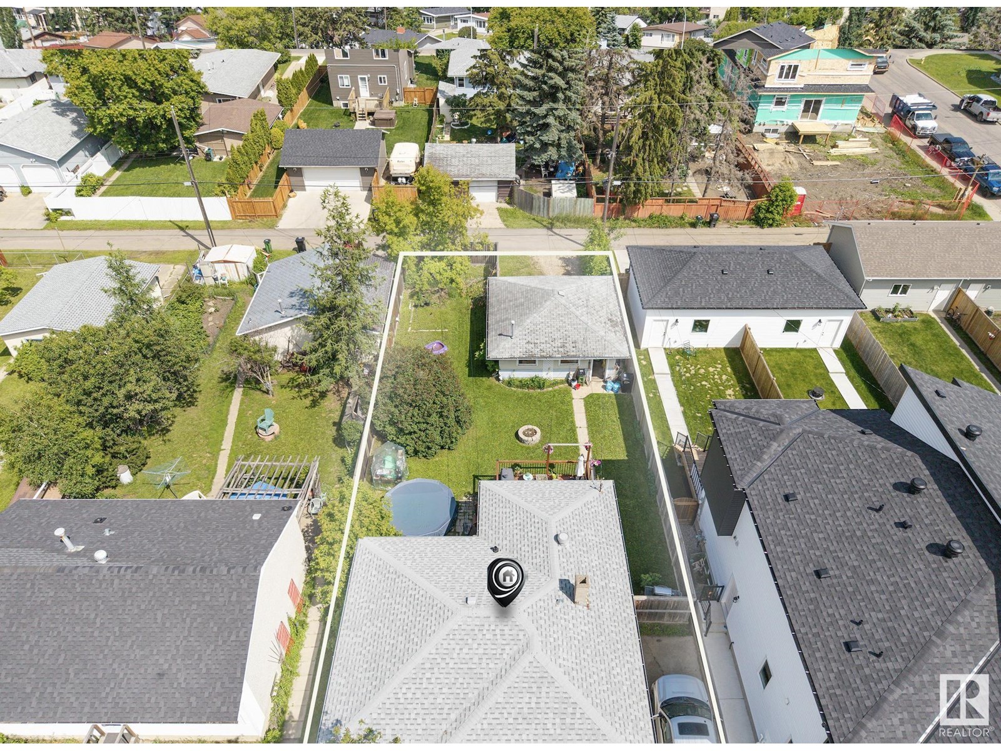
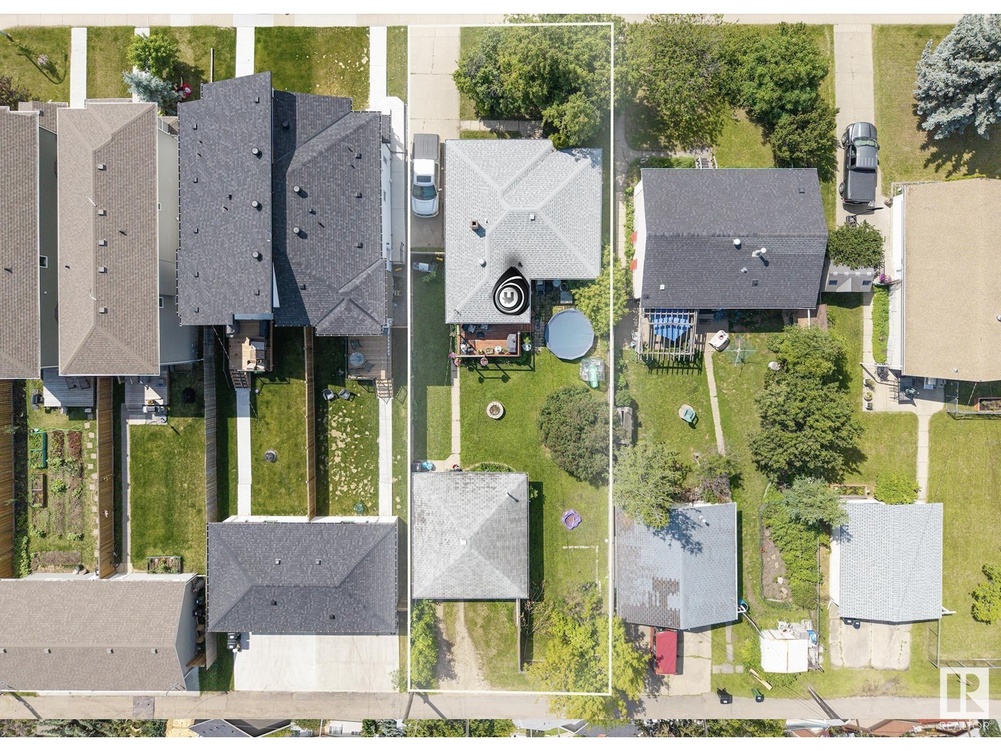
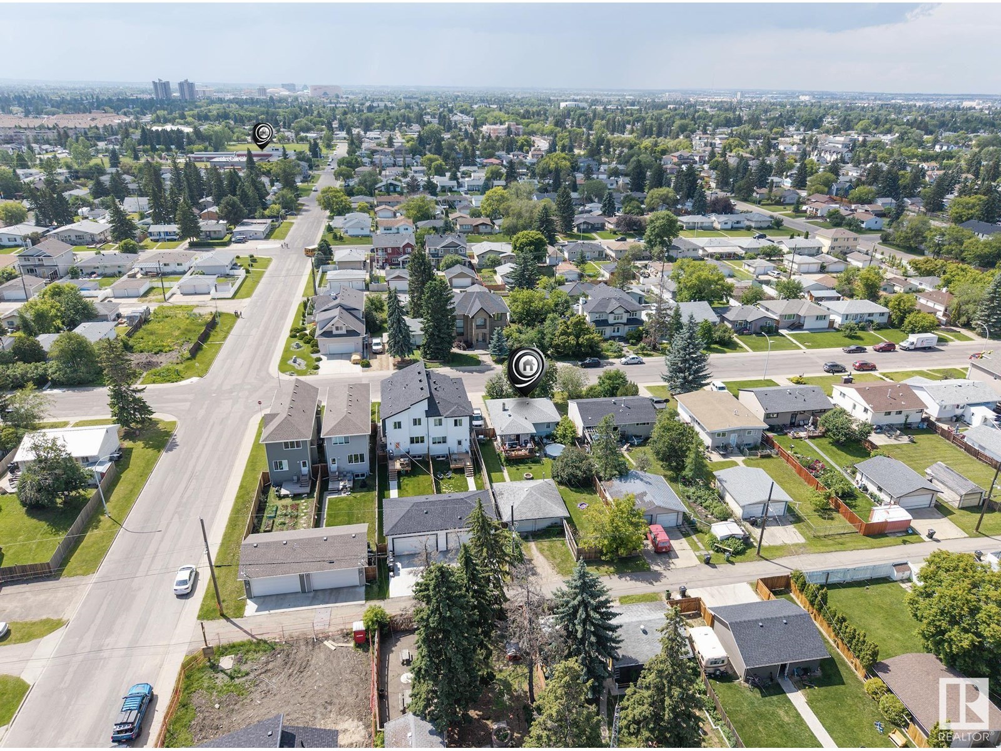
$425,000
9111 151 ST NW
Edmonton, Alberta, Alberta, T5R1J5
MLS® Number: E4444683
Property description
OPPORTUNITY IS KNOCKING! Investors & renovators—this is the project you’ve been waiting for! Charming 933 sq ft bungalow in the heart of Jasper Park. Just minutes from West Edmonton Mall & quick access to Whitemud Drive, you’ll love the unbeatable convenience to shopping, dining, & 15 min commuting downtown or to the U of A. The main floor offers 2 bedrooms, 1 bath & spacious kitchen with patio doors opening to a good-sized deck—perfect for entertaining or relaxing. Downstairs, the separate 1-bedroom, 1-bath nanny/mother-in-law suite features a second kitchen, ideal for extended family. Shared laundry serves both suites & updated electrical. Full of life & bursting with potential, this home is a fantastic opportunity for a rewarding fixer-upper or a smart hold-and-redevelop investment. The large 47.6 ft x 148 ft lot (14.5m x 45.1m) sits in a neighborhood undergoing exciting revitalization, with new infill projects & modern amenities transforming the area & walking to West Valley Line LRT!
Building information
Type
*****
Appliances
*****
Architectural Style
*****
Basement Development
*****
Basement Type
*****
Constructed Date
*****
Construction Style Attachment
*****
Heating Type
*****
Size Interior
*****
Stories Total
*****
Land information
Amenities
*****
Fence Type
*****
Size Irregular
*****
Size Total
*****
Rooms
Main level
Bedroom 2
*****
Primary Bedroom
*****
Kitchen
*****
Dining room
*****
Living room
*****
Basement
Second Kitchen
*****
Bedroom 3
*****
Main level
Bedroom 2
*****
Primary Bedroom
*****
Kitchen
*****
Dining room
*****
Living room
*****
Basement
Second Kitchen
*****
Bedroom 3
*****
Main level
Bedroom 2
*****
Primary Bedroom
*****
Kitchen
*****
Dining room
*****
Living room
*****
Basement
Second Kitchen
*****
Bedroom 3
*****
Main level
Bedroom 2
*****
Primary Bedroom
*****
Kitchen
*****
Dining room
*****
Living room
*****
Basement
Second Kitchen
*****
Bedroom 3
*****
Main level
Bedroom 2
*****
Primary Bedroom
*****
Kitchen
*****
Dining room
*****
Living room
*****
Basement
Second Kitchen
*****
Bedroom 3
*****
Main level
Bedroom 2
*****
Primary Bedroom
*****
Kitchen
*****
Dining room
*****
Living room
*****
Basement
Second Kitchen
*****
Bedroom 3
*****
Courtesy of RE/MAX River City
Book a Showing for this property
Please note that filling out this form you'll be registered and your phone number without the +1 part will be used as a password.
