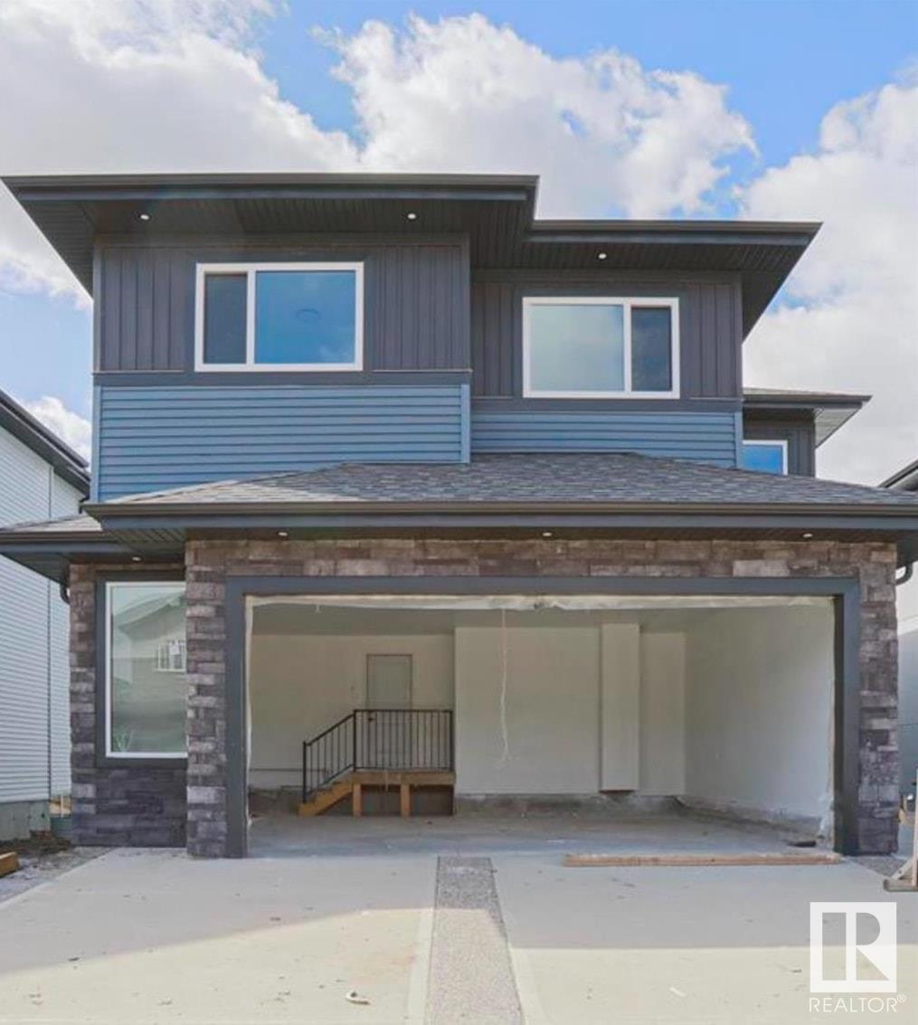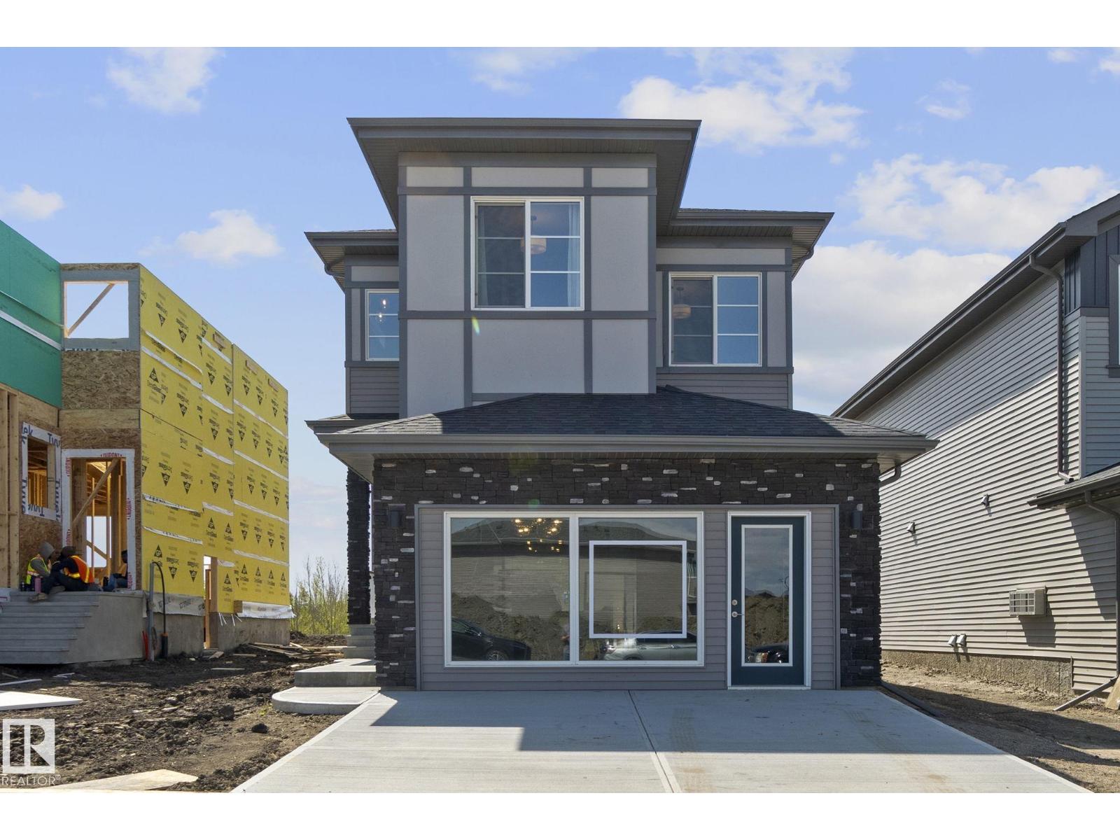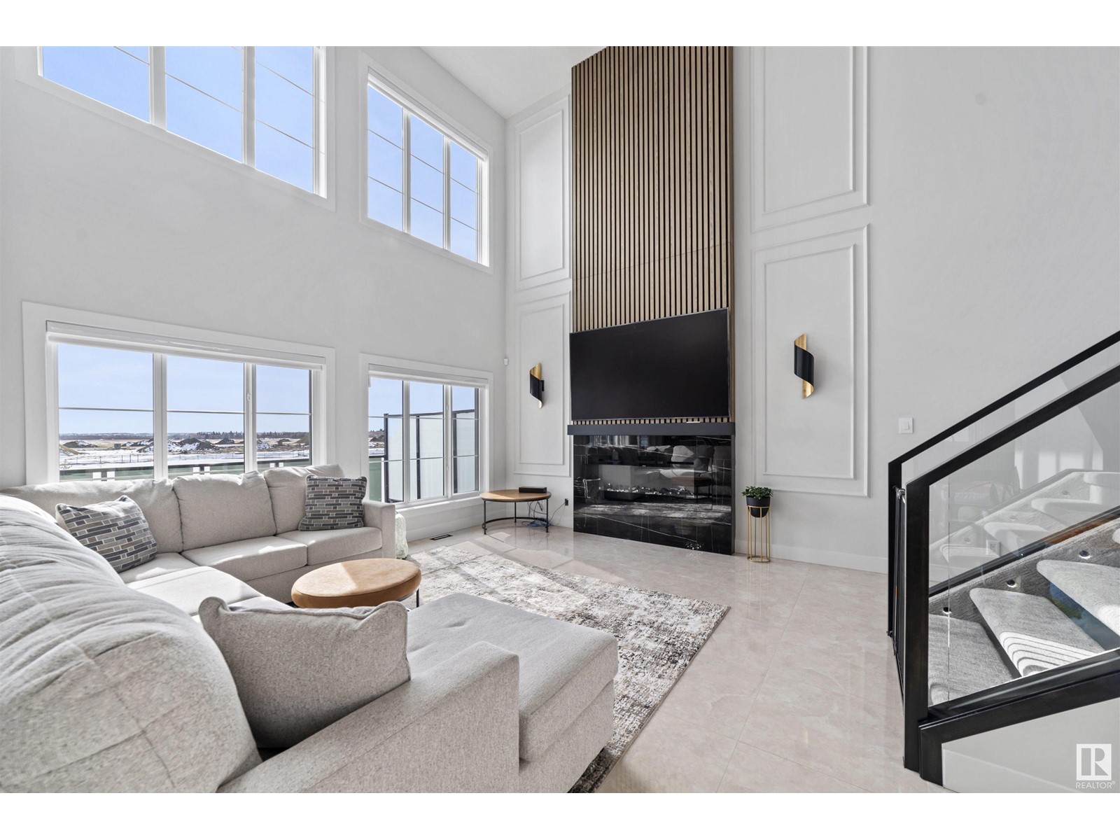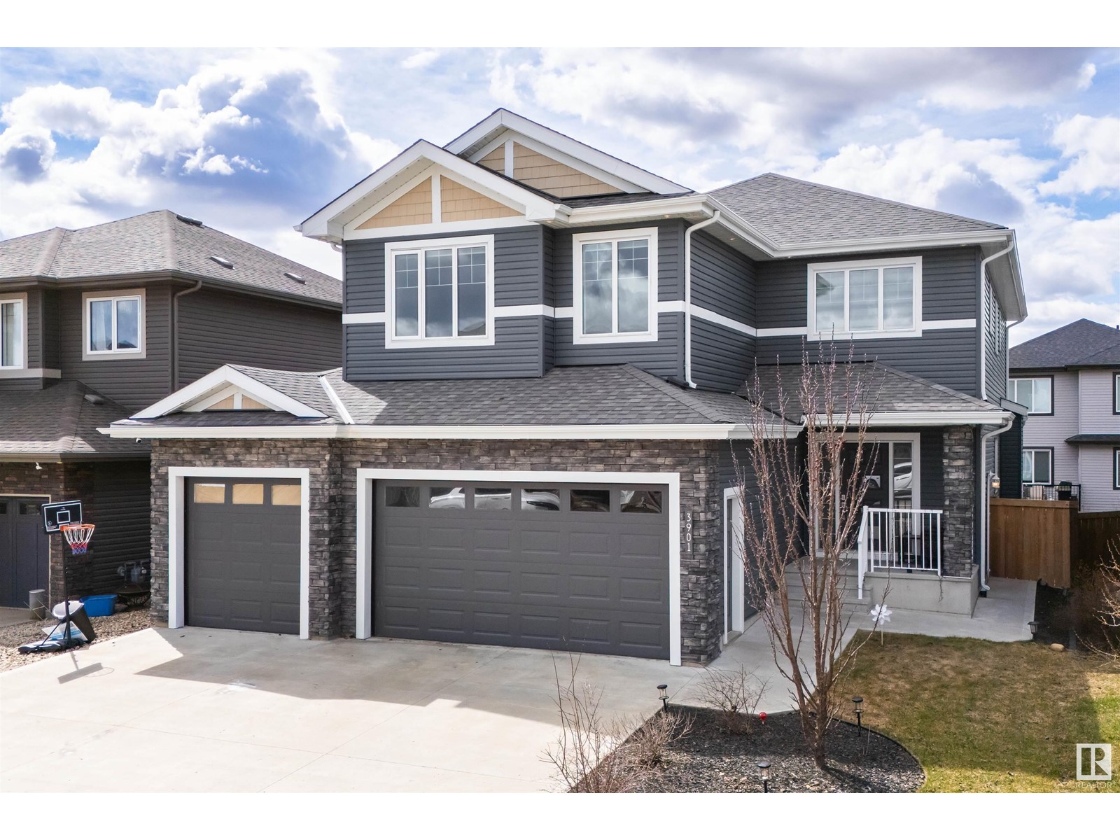Free account required
Unlock the full potential of your property search with a free account! Here's what you'll gain immediate access to:
- Exclusive Access to Every Listing
- Personalized Search Experience
- Favorite Properties at Your Fingertips
- Stay Ahead with Email Alerts
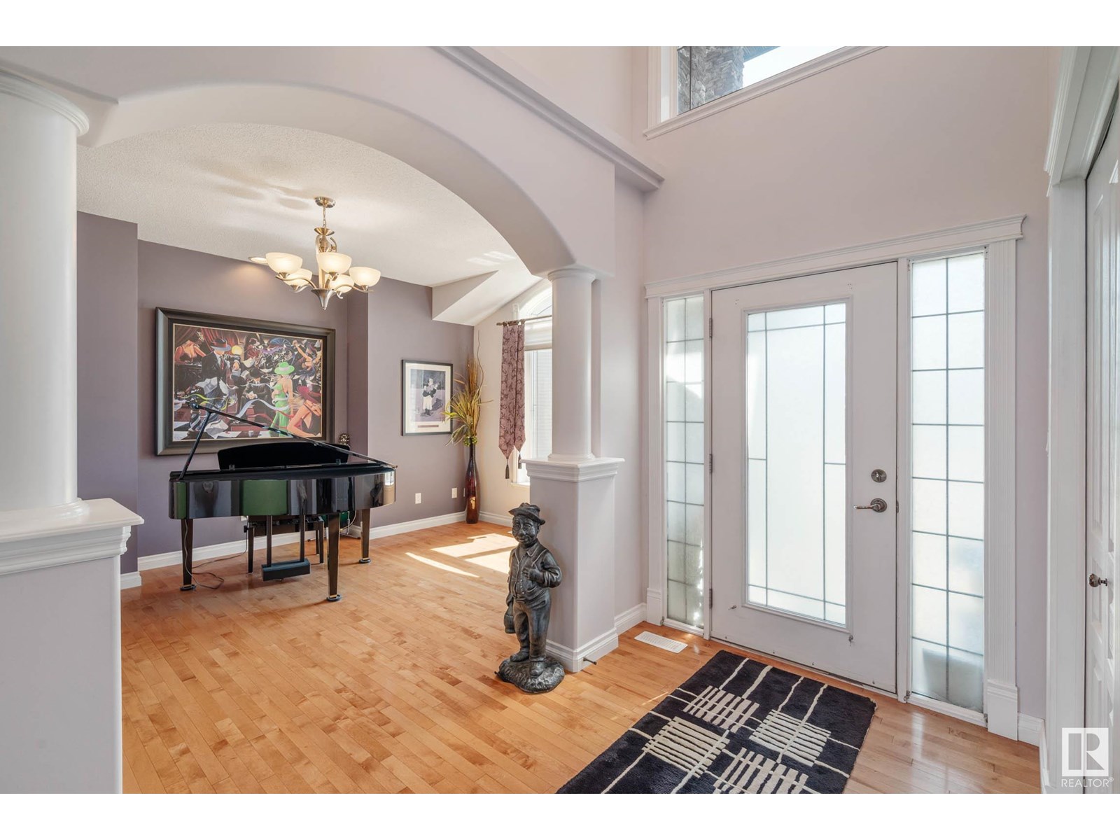

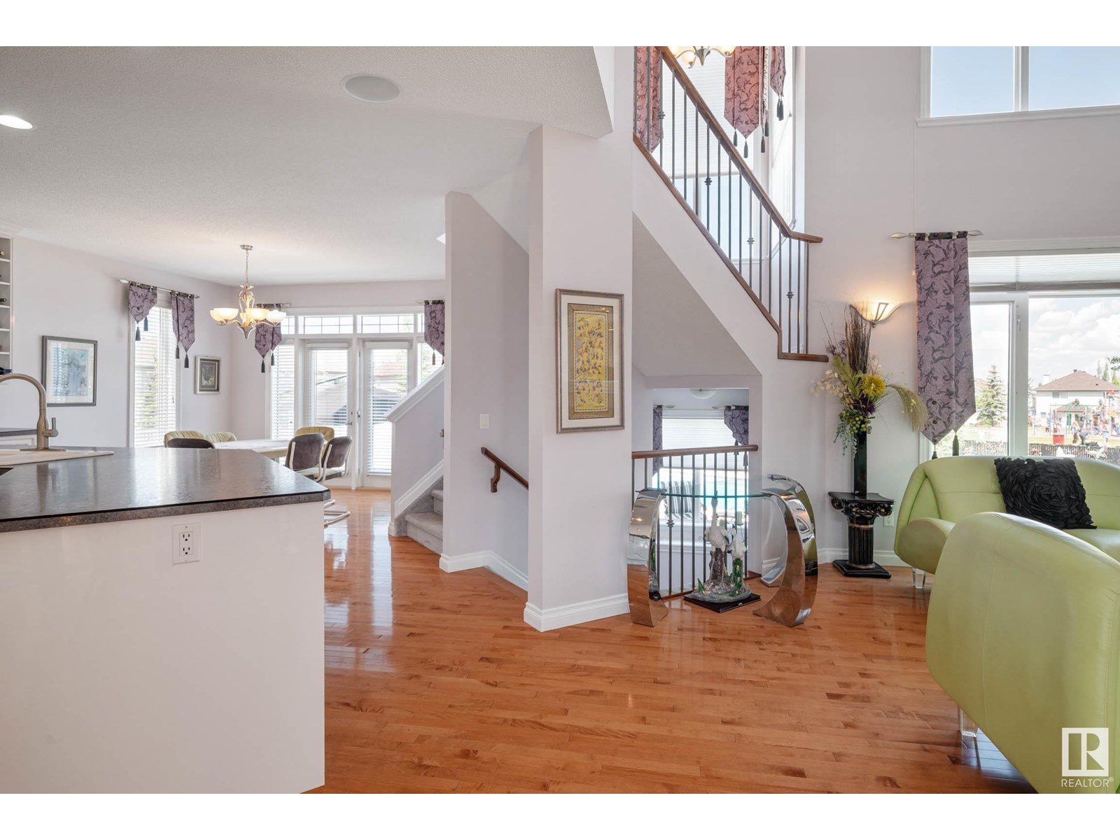
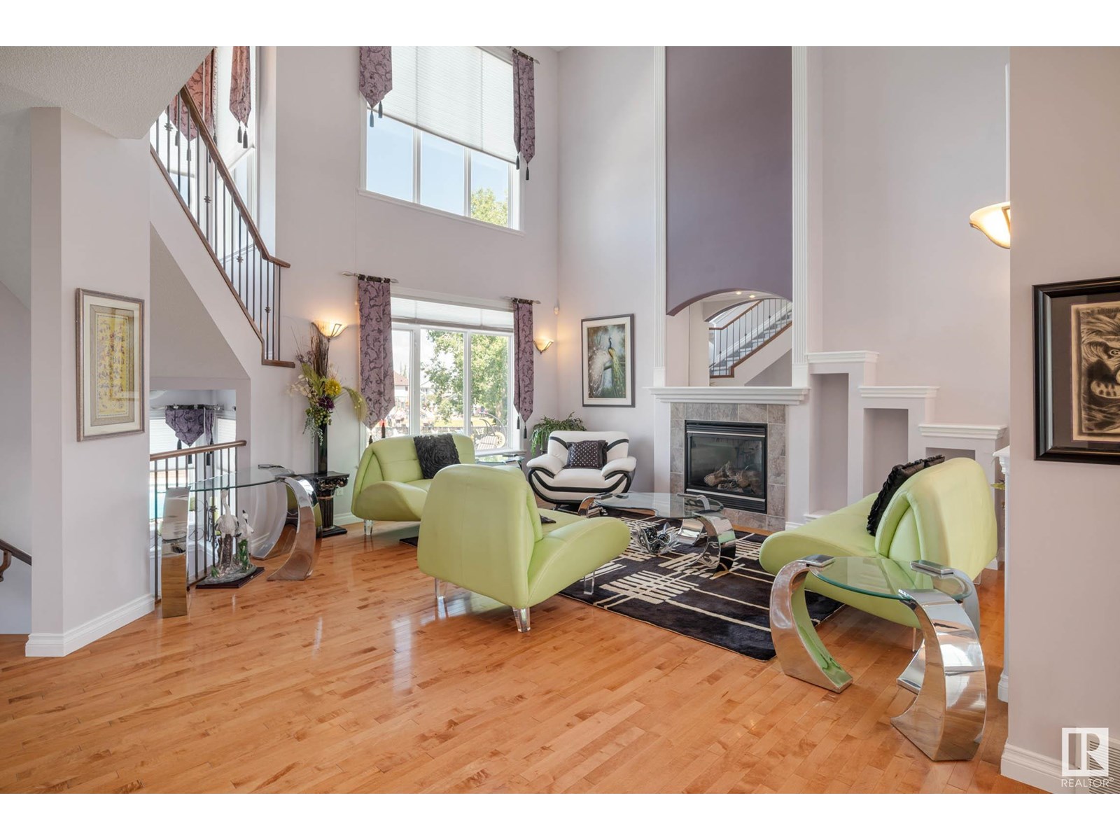
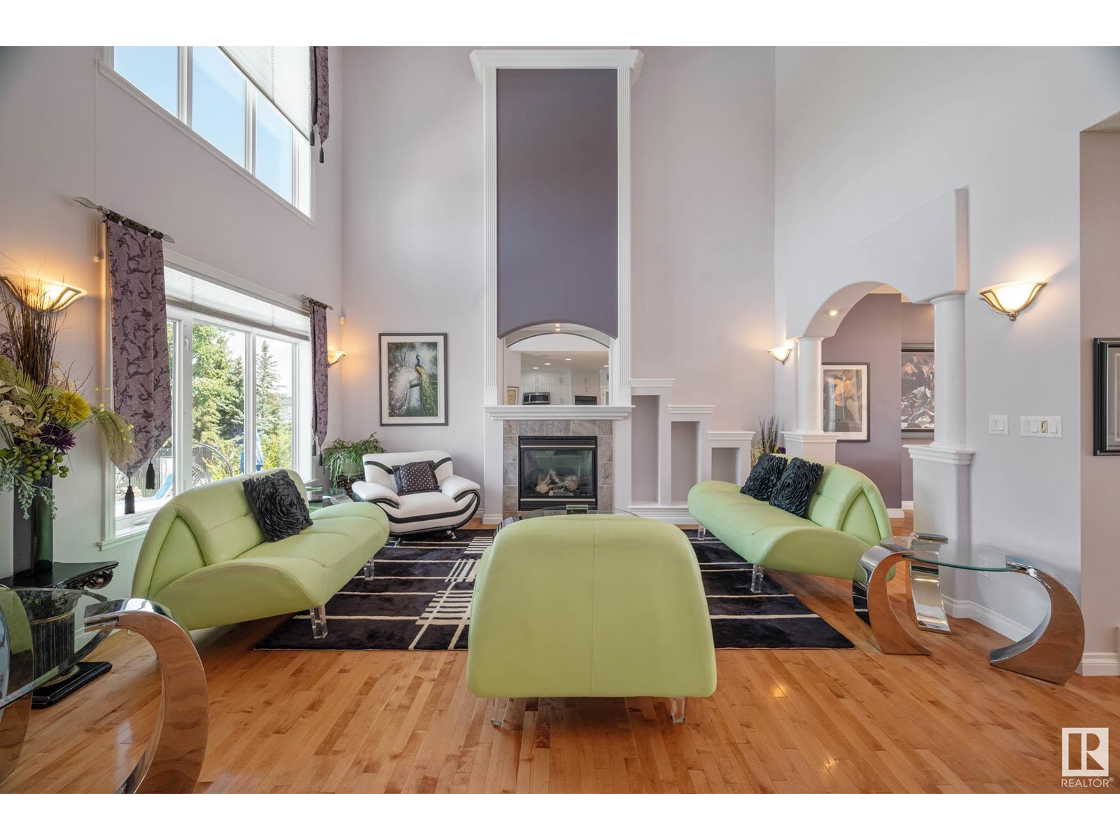
$850,000
110 RUE MARSEILLE
Beaumont, Alberta, Alberta, T4X1W1
MLS® Number: E4443074
Property description
SPECTACULAR home features 5 bdrms, 3.5 baths & OUTDOOR POOL in beautiful Montalet, Beaumont! EXCEPTIONAL LOCATION, backing onto green space, meticulous landscaping, fenced pie lot, nestled in exclusive Cul-De-Sac. Built by Silvercrest Homes by original owners, this home features 3855sqft of livable space on 3 complete levels. Finished with distinction & showcases great architectural elements throughout; soaring ceilings, pillared archways, oversized windows, banister glass inserts & feature wall gas fireplace. Welcoming foyer transitions to main level GREAT ROOM w/enchanting kitchen flaunting upscale SS appliances, corner pantry, to-ceiling cabinetry, centre island & dble garden doors access to backyard OASIS! Soak in the summer sun in your private pool w/2 fountains & automatic pool cover. Leisure at bay on the stoned patio surrounded by raised gardens. Lots of storage too! 3 sheds each w/power! Garage has side man-door & hot/cold taps. Recent updates, HWT, shingles, upper carpet & some appliances.
Building information
Type
*****
Amenities
*****
Appliances
*****
Basement Development
*****
Basement Type
*****
Ceiling Type
*****
Constructed Date
*****
Construction Style Attachment
*****
Cooling Type
*****
Fireplace Fuel
*****
Fireplace Present
*****
Fireplace Type
*****
Fire Protection
*****
Half Bath Total
*****
Heating Type
*****
Size Interior
*****
Stories Total
*****
Land information
Amenities
*****
Fence Type
*****
Size Irregular
*****
Size Total
*****
Rooms
Upper Level
Laundry room
*****
Bedroom 3
*****
Bedroom 2
*****
Primary Bedroom
*****
Family room
*****
Main level
Kitchen
*****
Dining room
*****
Living room
*****
Basement
Utility room
*****
Storage
*****
Bedroom 5
*****
Bonus Room
*****
Bedroom 4
*****
Upper Level
Laundry room
*****
Bedroom 3
*****
Bedroom 2
*****
Primary Bedroom
*****
Family room
*****
Main level
Kitchen
*****
Dining room
*****
Living room
*****
Basement
Utility room
*****
Storage
*****
Bedroom 5
*****
Bonus Room
*****
Bedroom 4
*****
Upper Level
Laundry room
*****
Bedroom 3
*****
Bedroom 2
*****
Primary Bedroom
*****
Family room
*****
Main level
Kitchen
*****
Dining room
*****
Living room
*****
Basement
Utility room
*****
Storage
*****
Bedroom 5
*****
Bonus Room
*****
Bedroom 4
*****
Upper Level
Laundry room
*****
Bedroom 3
*****
Bedroom 2
*****
Primary Bedroom
*****
Family room
*****
Main level
Kitchen
*****
Dining room
*****
Living room
*****
Basement
Utility room
*****
Storage
*****
Bedroom 5
*****
Courtesy of Real Broker
Book a Showing for this property
Please note that filling out this form you'll be registered and your phone number without the +1 part will be used as a password.

