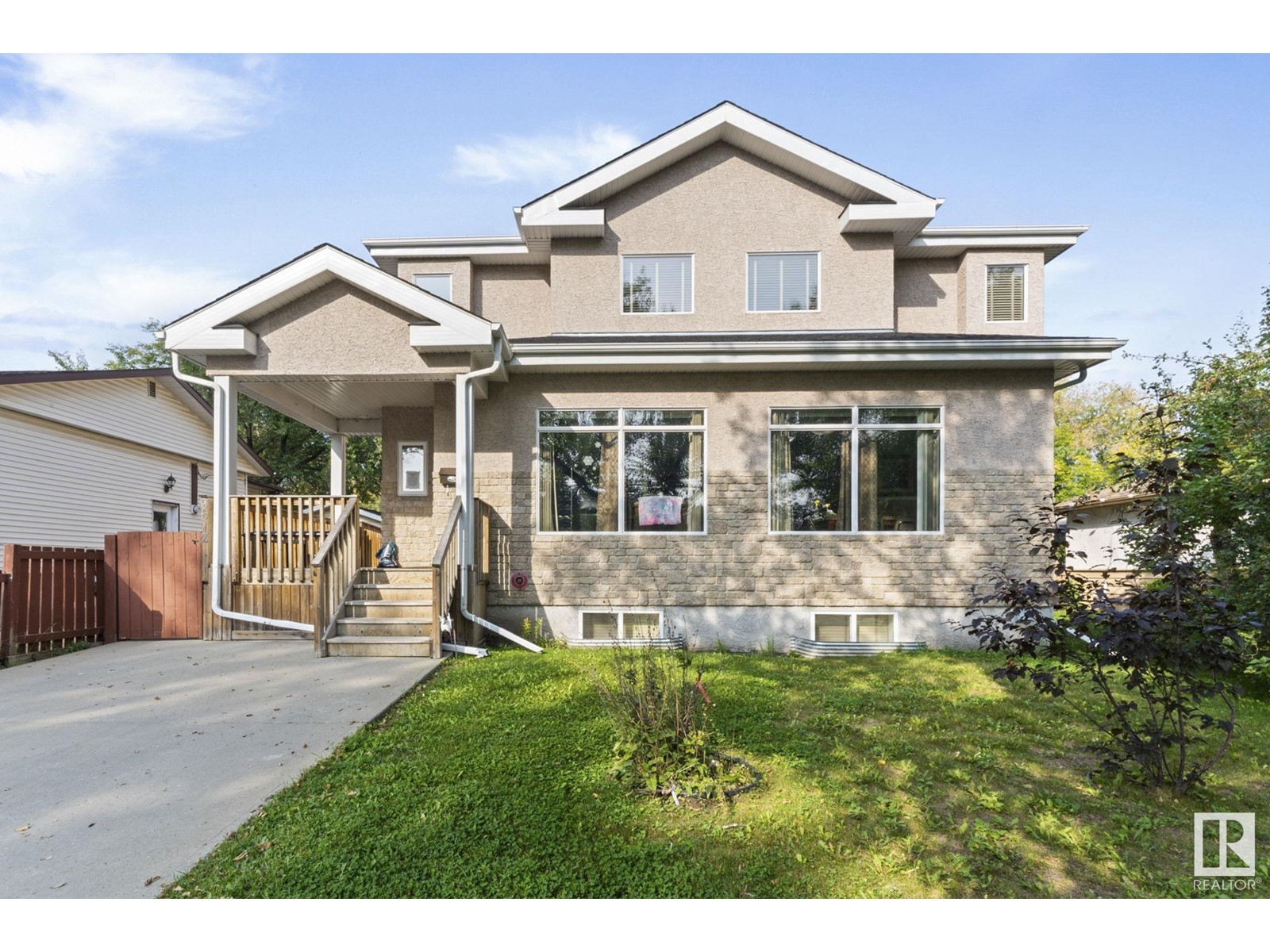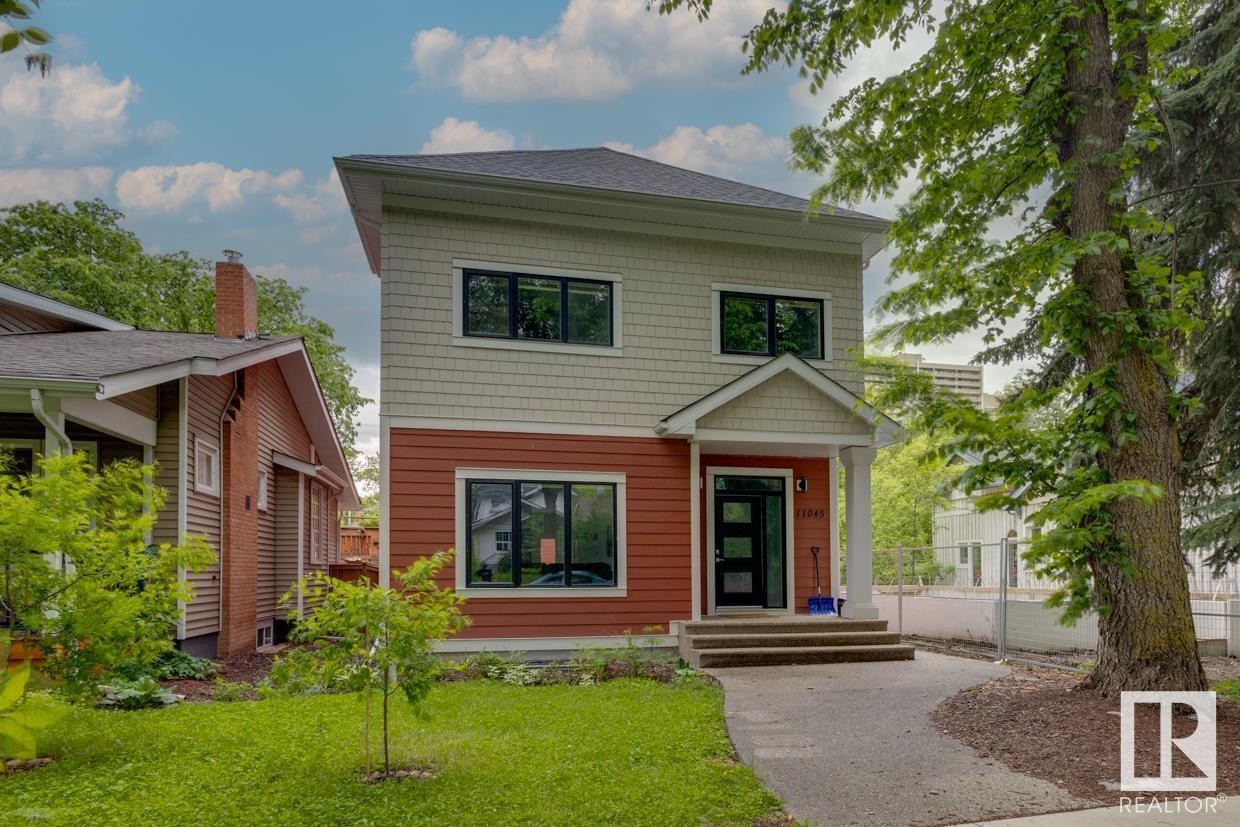Free account required
Unlock the full potential of your property search with a free account! Here's what you'll gain immediate access to:
- Exclusive Access to Every Listing
- Personalized Search Experience
- Favorite Properties at Your Fingertips
- Stay Ahead with Email Alerts
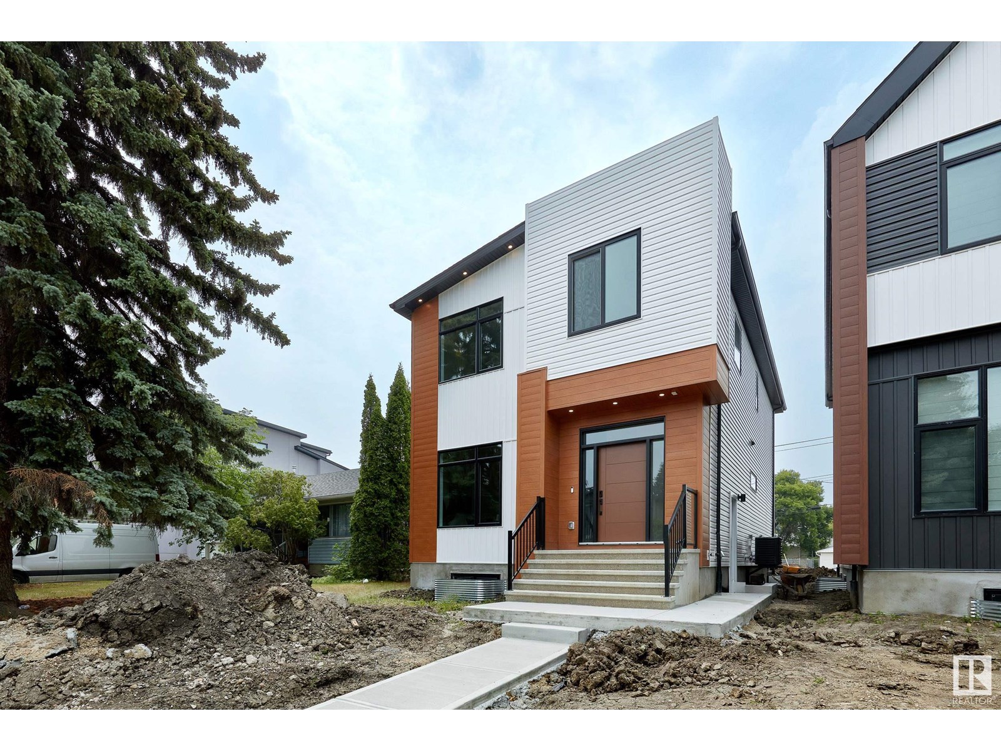
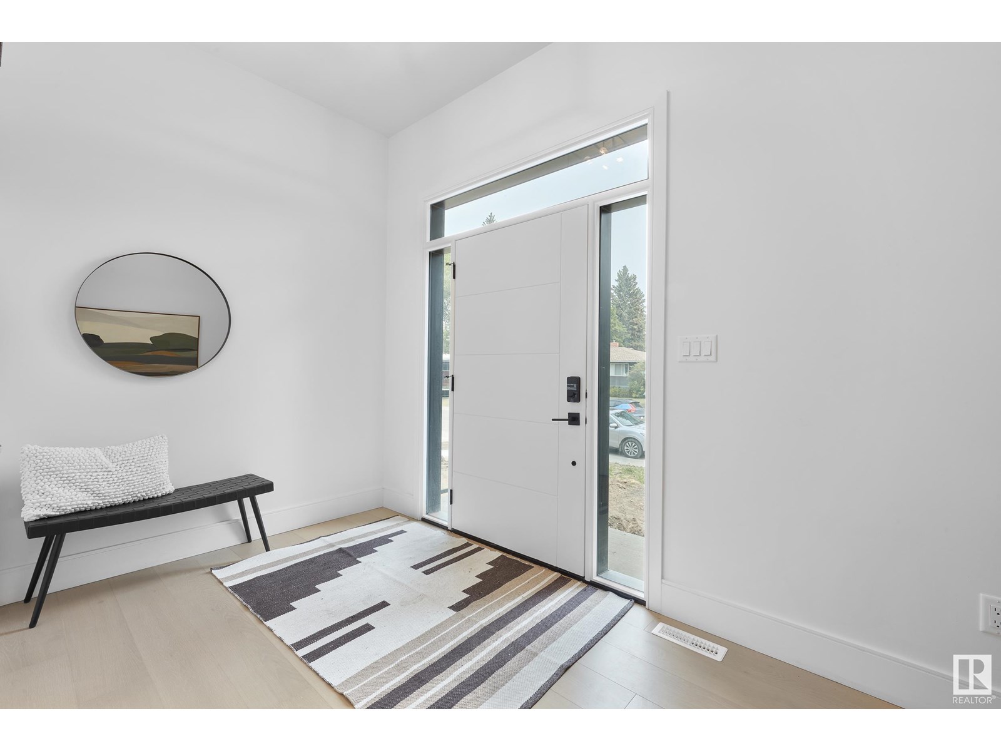
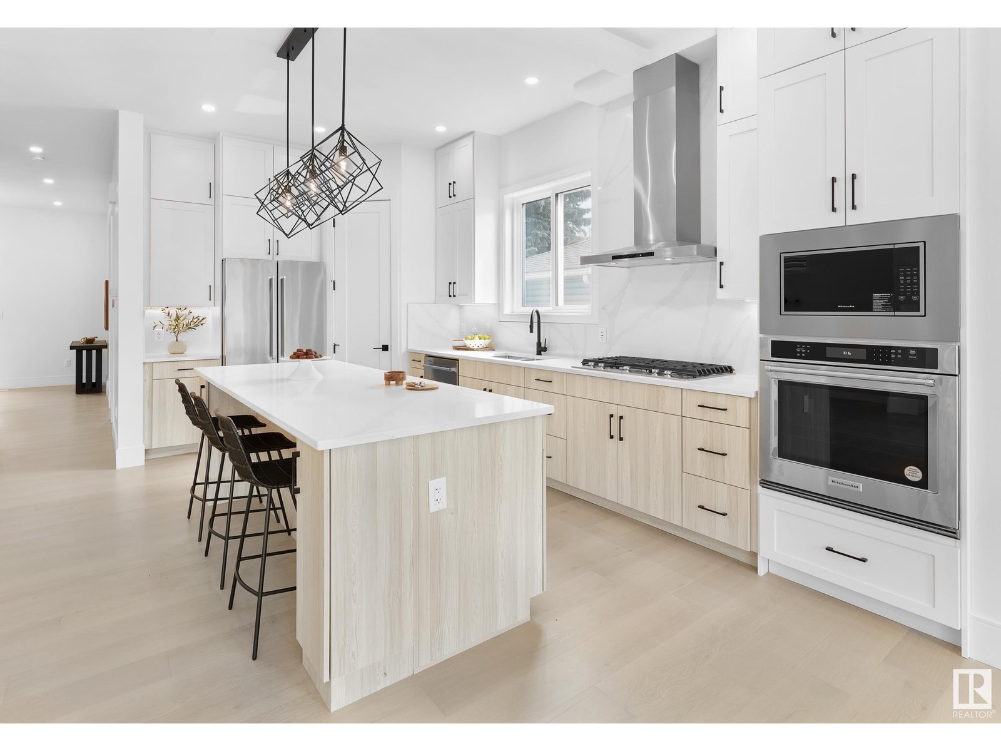
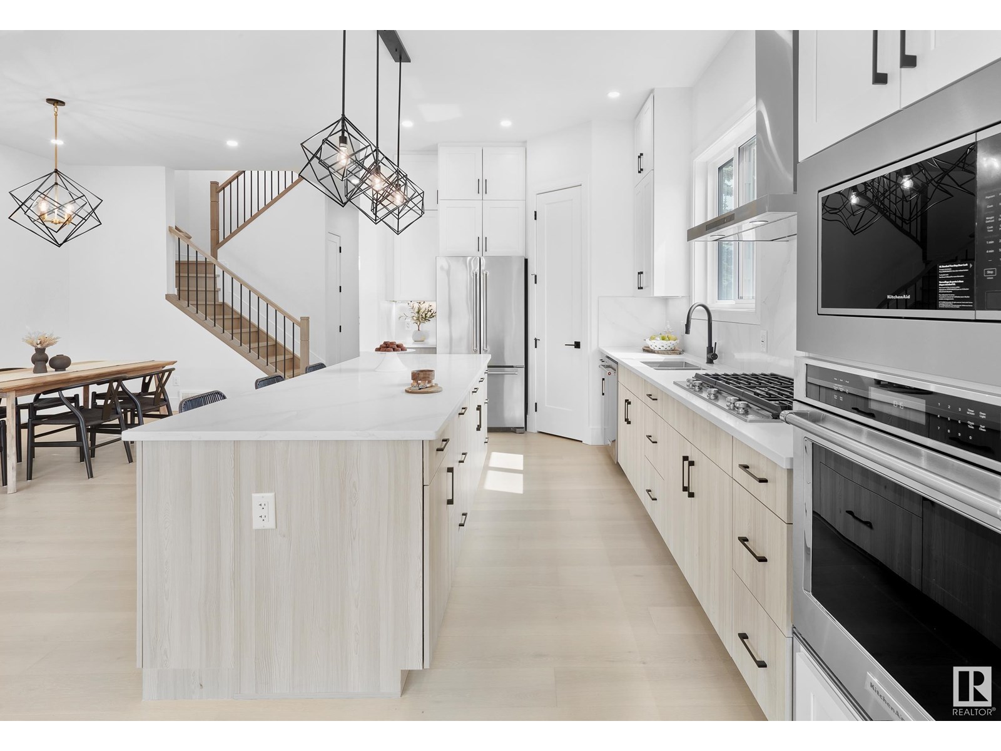
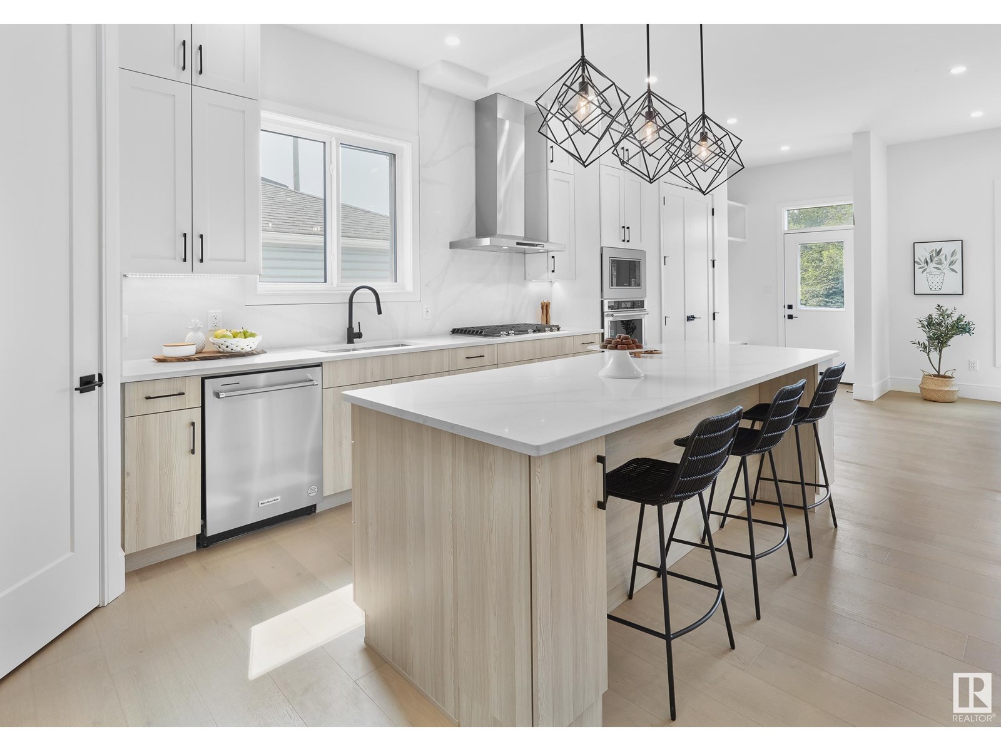
$1,395,000
11711 83 AV NW
Edmonton, Alberta, Alberta, T6G0V2
MLS® Number: E4442834
Property description
Discover exceptional living in this stunning new infill home in prestigious Windsor Park, just moments from the University of Alberta, hospital, LRT, and scenic river valley trails. Thoughtfully designed with a south-facing backyard and an oversized garage, this home offers 3,280 sq. ft. of beautifully finished space including 4 spacious bedrooms plus a main floor office and 6 full baths in total. The airy open-concept floor plan features a chef’s island kitchen with sleek quartz counters, a cozy fireplace, and warm engineered hardwood flooring. Enjoy the convenience of laundry on both upper and lower levels, plus a fully legal 3-bedroom basement suite—ideal for extended family or income potential. Landscaping and deck are included, and the home is move-in ready for quick possession. A rare opportunity in one of Edmonton’s most coveted communities!
Building information
Type
*****
Appliances
*****
Basement Development
*****
Basement Features
*****
Basement Type
*****
Constructed Date
*****
Construction Style Attachment
*****
Heating Type
*****
Size Interior
*****
Stories Total
*****
Land information
Rooms
Upper Level
Bedroom 4
*****
Bedroom 3
*****
Bedroom 2
*****
Primary Bedroom
*****
Main level
Mud room
*****
Den
*****
Kitchen
*****
Dining room
*****
Living room
*****
Basement
Recreation room
*****
Second Kitchen
*****
Additional bedroom
*****
Bedroom 6
*****
Bedroom 5
*****
Upper Level
Bedroom 4
*****
Bedroom 3
*****
Bedroom 2
*****
Primary Bedroom
*****
Main level
Mud room
*****
Den
*****
Kitchen
*****
Dining room
*****
Living room
*****
Basement
Recreation room
*****
Second Kitchen
*****
Additional bedroom
*****
Bedroom 6
*****
Bedroom 5
*****
Upper Level
Bedroom 4
*****
Bedroom 3
*****
Bedroom 2
*****
Primary Bedroom
*****
Main level
Mud room
*****
Den
*****
Kitchen
*****
Dining room
*****
Living room
*****
Basement
Recreation room
*****
Second Kitchen
*****
Additional bedroom
*****
Bedroom 6
*****
Bedroom 5
*****
Courtesy of MaxWell Devonshire Realty
Book a Showing for this property
Please note that filling out this form you'll be registered and your phone number without the +1 part will be used as a password.
