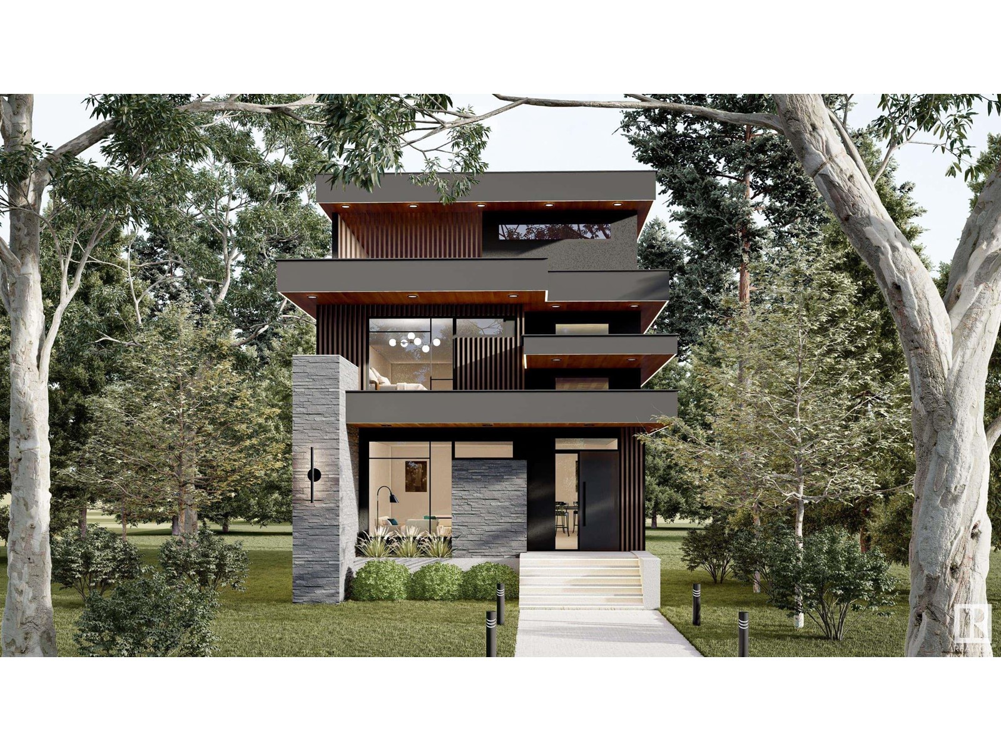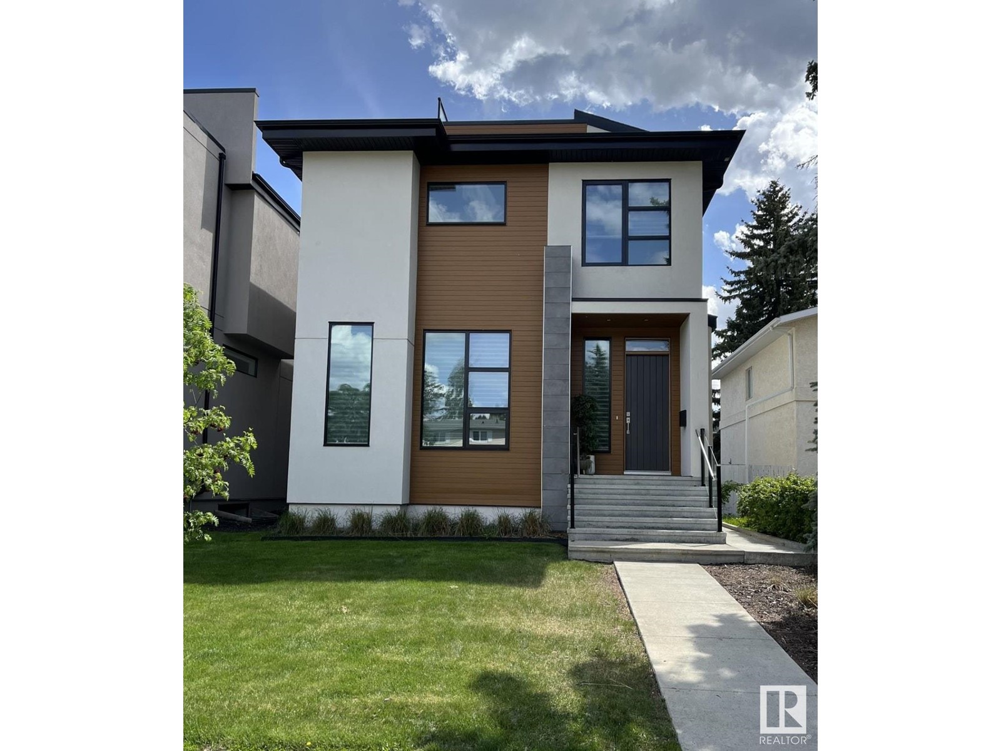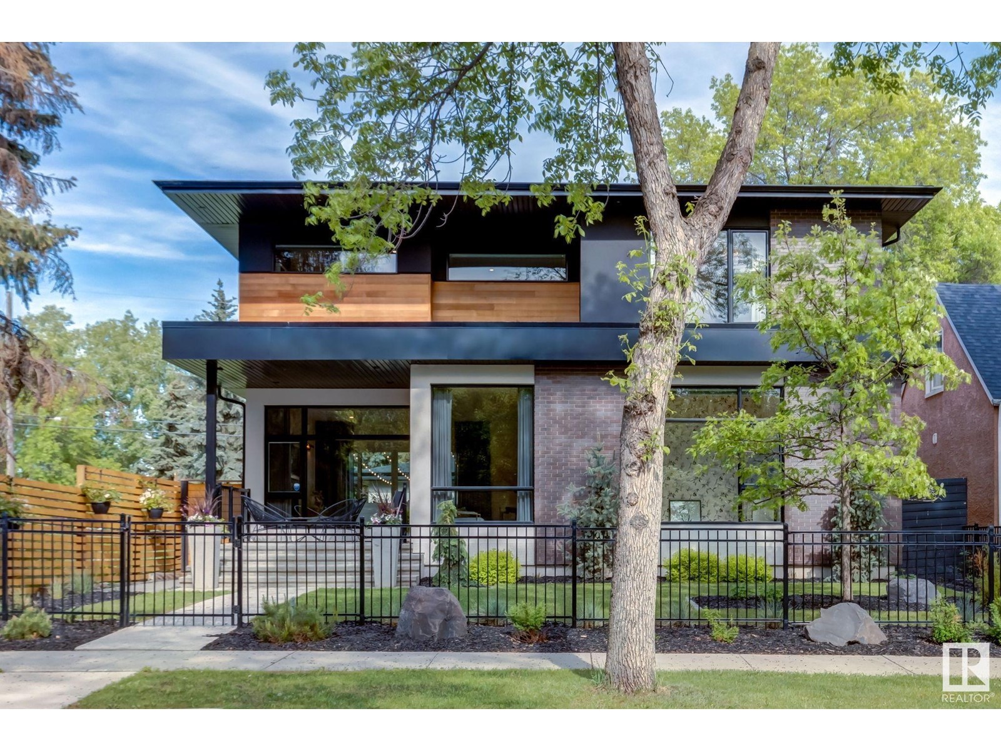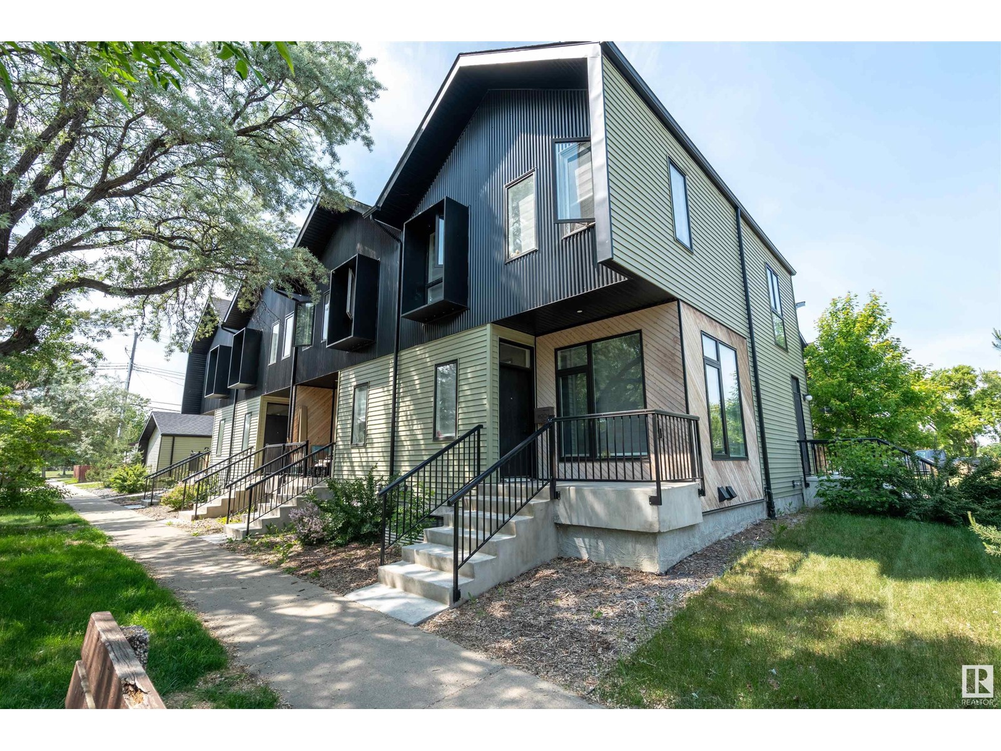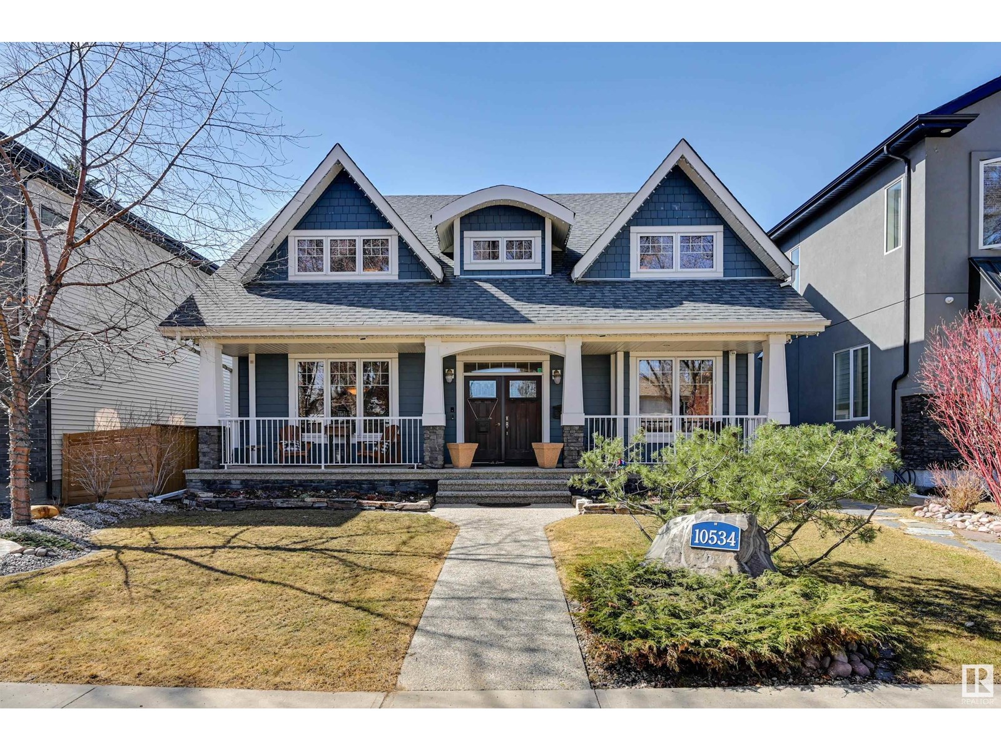Free account required
Unlock the full potential of your property search with a free account! Here's what you'll gain immediate access to:
- Exclusive Access to Every Listing
- Personalized Search Experience
- Favorite Properties at Your Fingertips
- Stay Ahead with Email Alerts
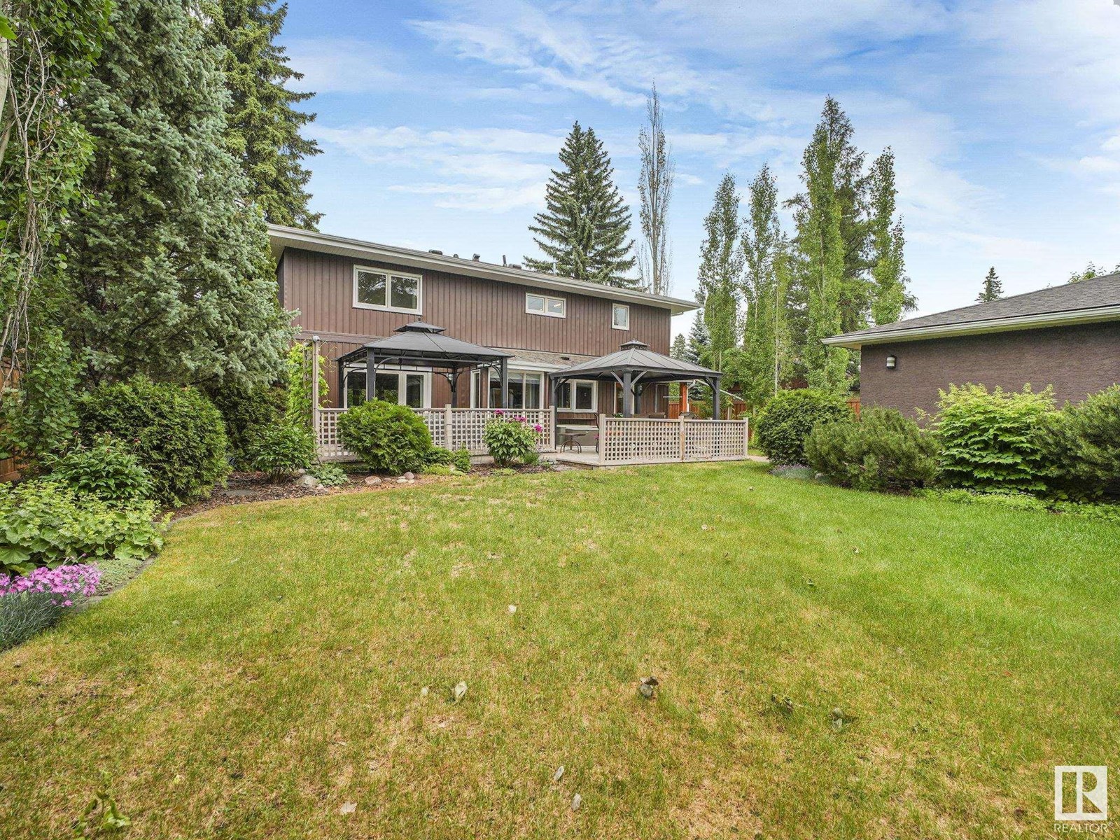

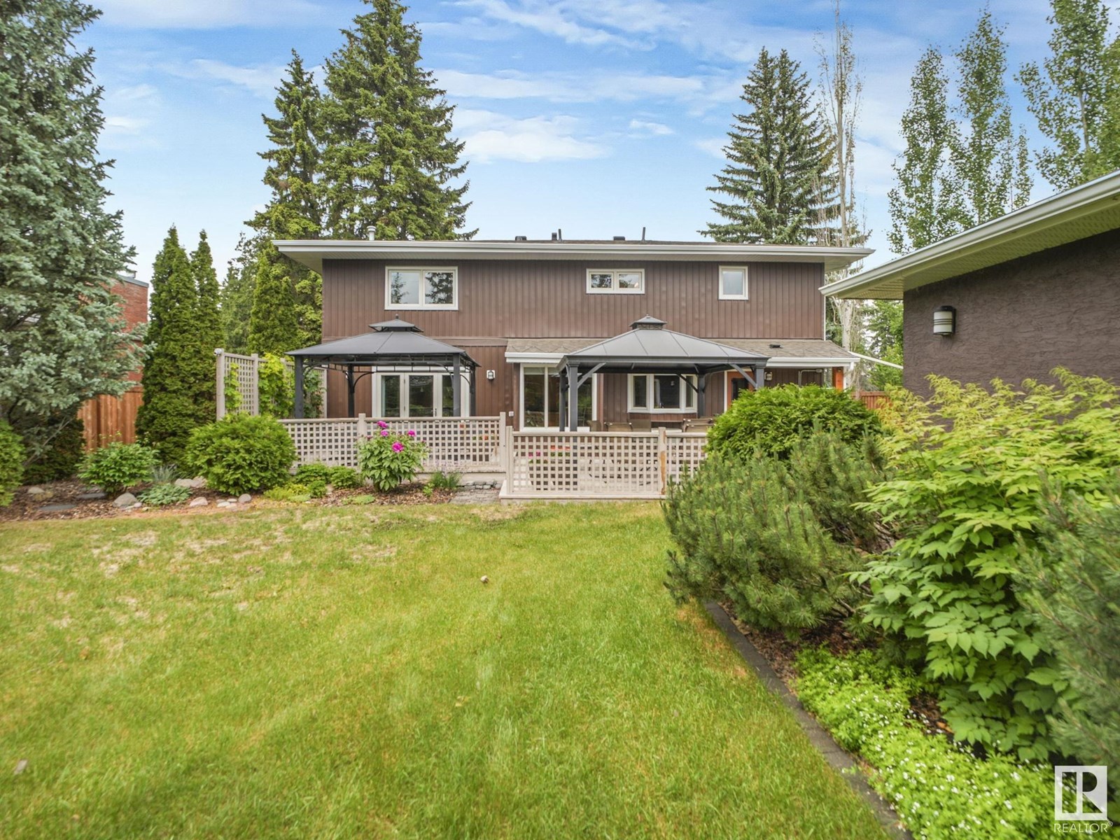
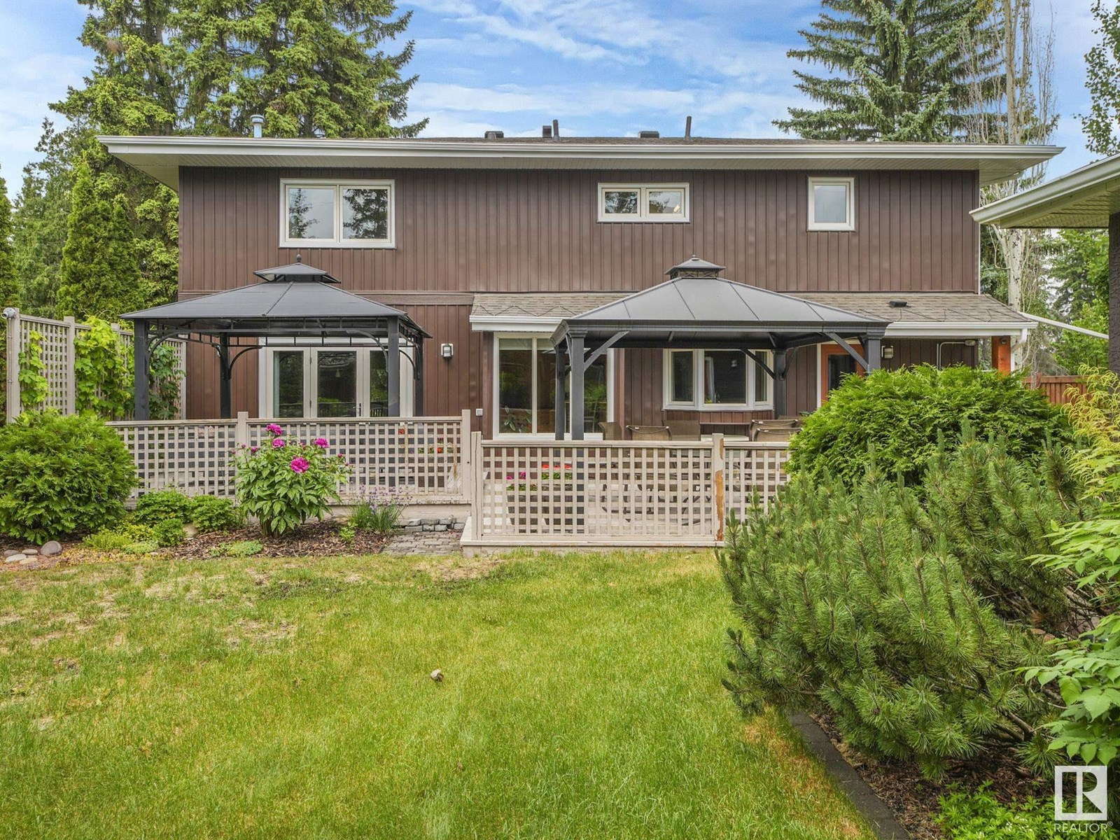
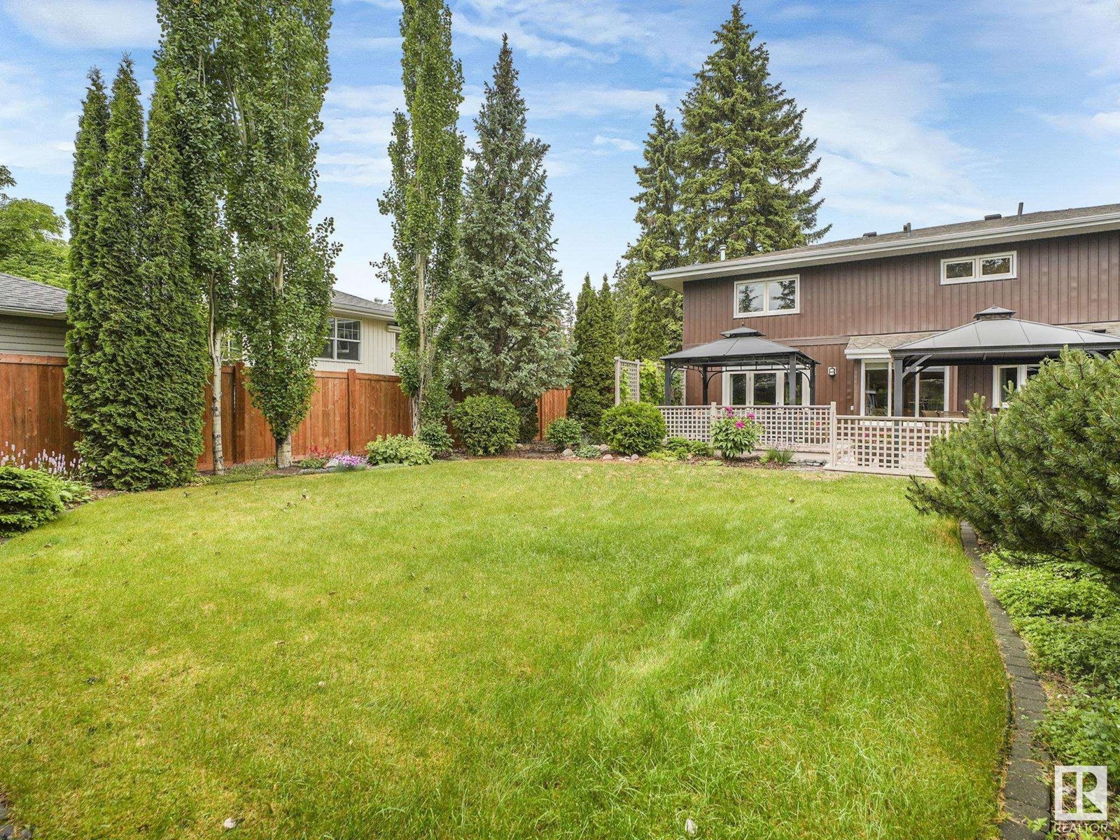
$1,595,000
13833 SUMMIT DR NW
Edmonton, Alberta, Alberta, T5N3S8
MLS® Number: E4442567
Property description
Welcome to 13833 Summit Drive, a beautifully UPGRADED family home located on one of Crestwood’s most sought-after streets. With over 3,500 square feet of fully finished living space, a TRIPLE detached garage, and a DREAM backyard filled with mature trees, this RARE GEM offers the perfect blend of character, comfort, and location. $250,000 in UPGRADES including:cottage style roof over master, front entry & rear entry, new shingles on home, garage,playhouse, ext. siding, front door, fascia/soffit and eavestroughs. Upper Level 3 spacious bedrooms & office, including a serene primary suite with full ENSUITE. Second full 5-piece bathroom, Convenient upstairs LAUNDRY ROOM. Main Floor Large sun-filled windows, rich HARDWOOD floors, and cozy gas fireplace. Fourth bedroom or private office – perfect for guests or work-from-home & half bath. Elegant dining area, Beautifully upgraded kitchen.Fully Finished Basement Extended Living Space, 5th bedroom plus full 3-piece bathroom. lush yard sitting on 9322 sq ft LOT.
Building information
Type
*****
Amenities
*****
Appliances
*****
Basement Development
*****
Basement Type
*****
Constructed Date
*****
Construction Style Attachment
*****
Cooling Type
*****
Fireplace Fuel
*****
Fireplace Present
*****
Fireplace Type
*****
Half Bath Total
*****
Heating Type
*****
Size Interior
*****
Stories Total
*****
Land information
Amenities
*****
Fence Type
*****
Size Irregular
*****
Size Total
*****
Rooms
Upper Level
Bedroom 3
*****
Bedroom 2
*****
Primary Bedroom
*****
Main level
Bedroom 4
*****
Kitchen
*****
Dining room
*****
Living room
*****
Basement
Bedroom 5
*****
Family room
*****
Upper Level
Bedroom 3
*****
Bedroom 2
*****
Primary Bedroom
*****
Main level
Bedroom 4
*****
Kitchen
*****
Dining room
*****
Living room
*****
Basement
Bedroom 5
*****
Family room
*****
Upper Level
Bedroom 3
*****
Bedroom 2
*****
Primary Bedroom
*****
Main level
Bedroom 4
*****
Kitchen
*****
Dining room
*****
Living room
*****
Basement
Bedroom 5
*****
Family room
*****
Upper Level
Bedroom 3
*****
Bedroom 2
*****
Primary Bedroom
*****
Main level
Bedroom 4
*****
Kitchen
*****
Dining room
*****
Living room
*****
Basement
Bedroom 5
*****
Family room
*****
Upper Level
Bedroom 3
*****
Bedroom 2
*****
Primary Bedroom
*****
Main level
Bedroom 4
*****
Kitchen
*****
Dining room
*****
Living room
*****
Basement
Bedroom 5
*****
Family room
*****
Upper Level
Bedroom 3
*****
Bedroom 2
*****
Primary Bedroom
*****
Main level
Bedroom 4
*****
Kitchen
*****
Courtesy of RE/MAX Elite
Book a Showing for this property
Please note that filling out this form you'll be registered and your phone number without the +1 part will be used as a password.
