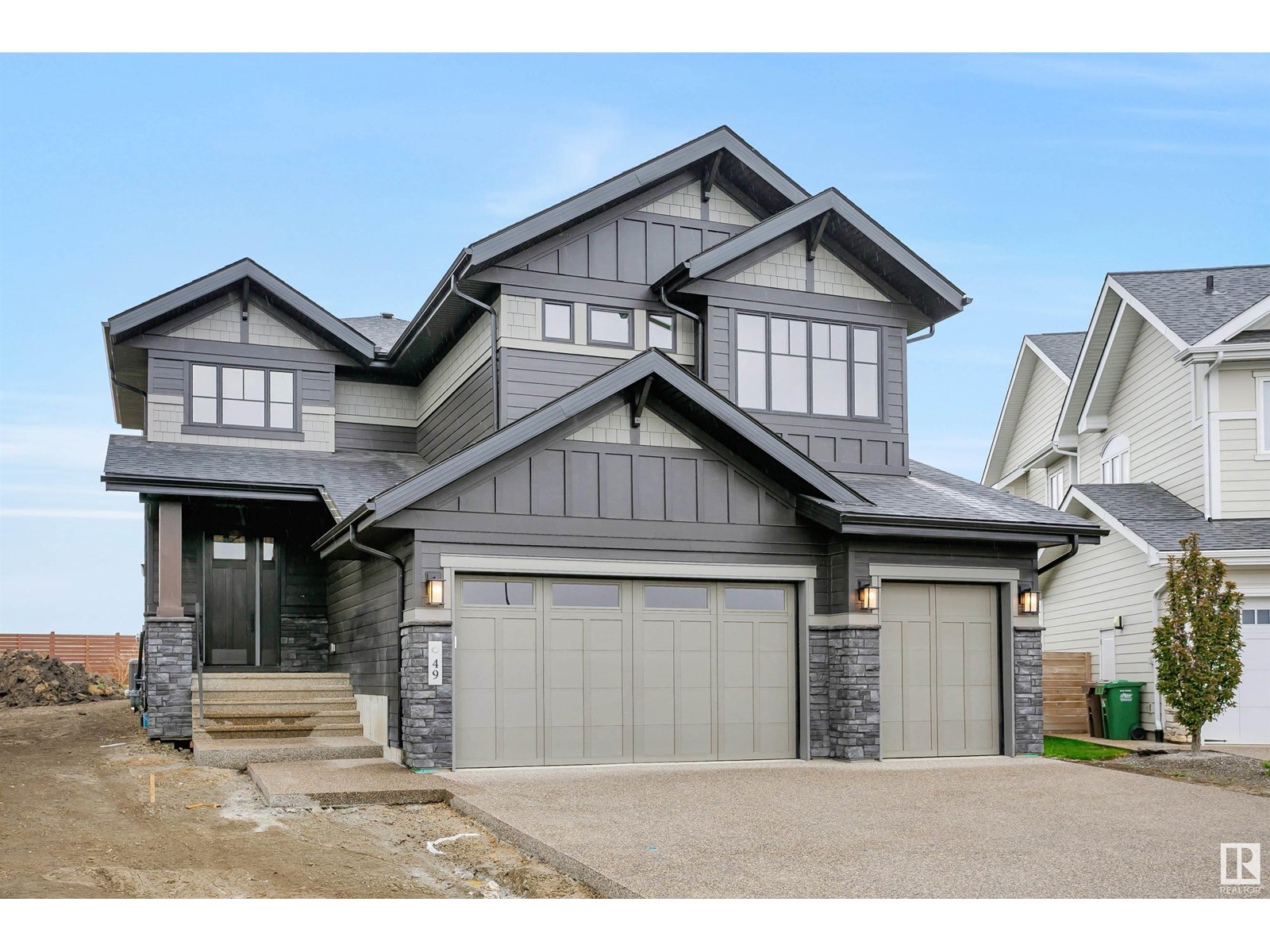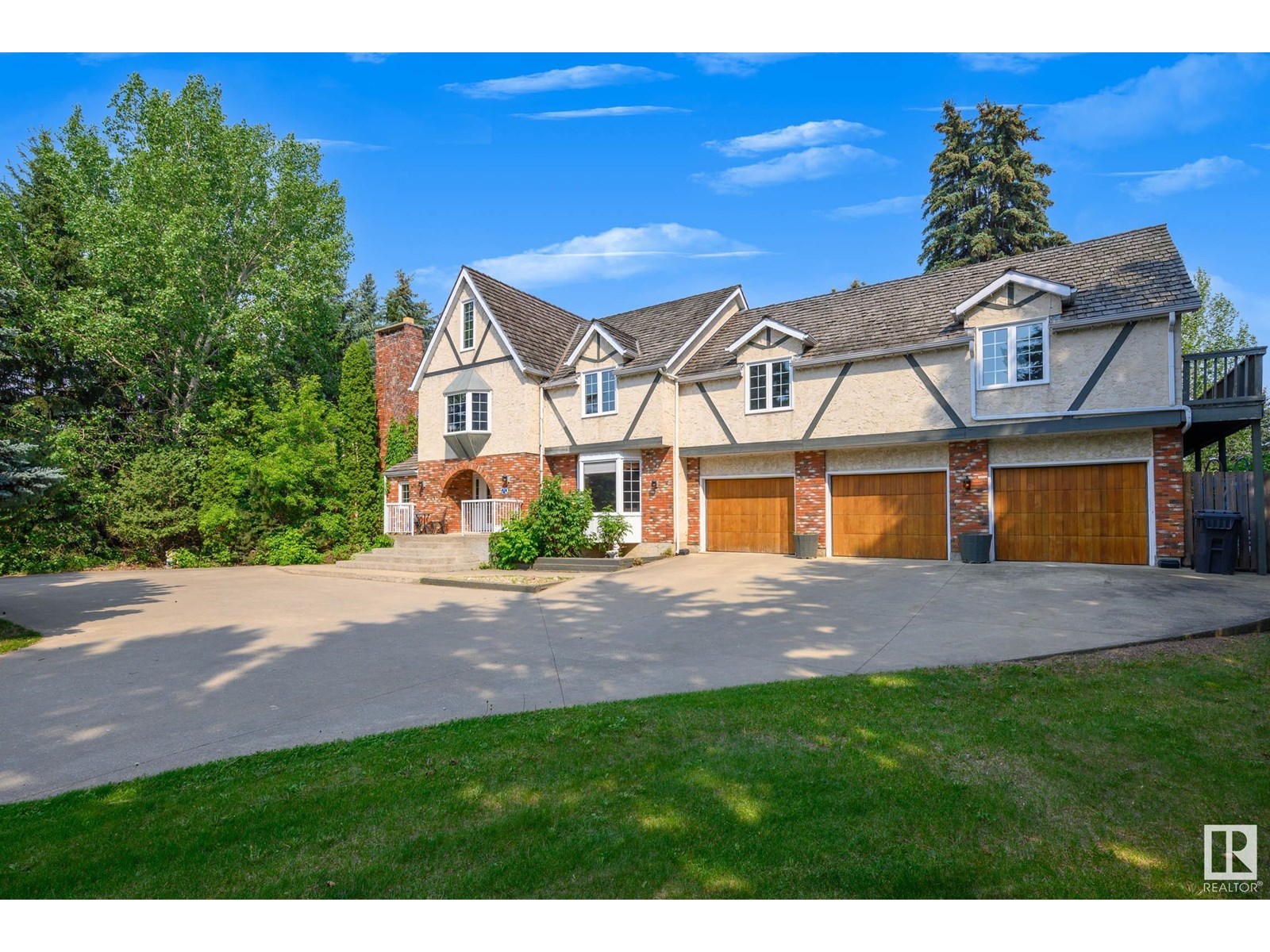Free account required
Unlock the full potential of your property search with a free account! Here's what you'll gain immediate access to:
- Exclusive Access to Every Listing
- Personalized Search Experience
- Favorite Properties at Your Fingertips
- Stay Ahead with Email Alerts
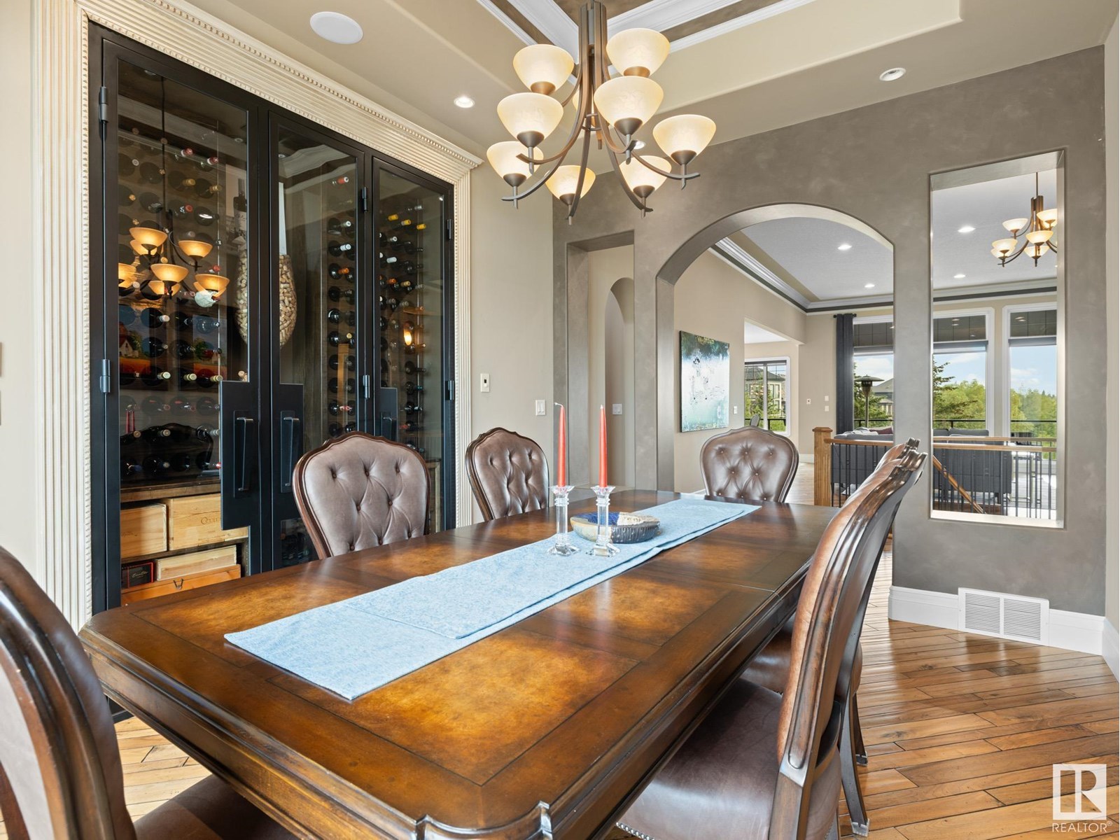
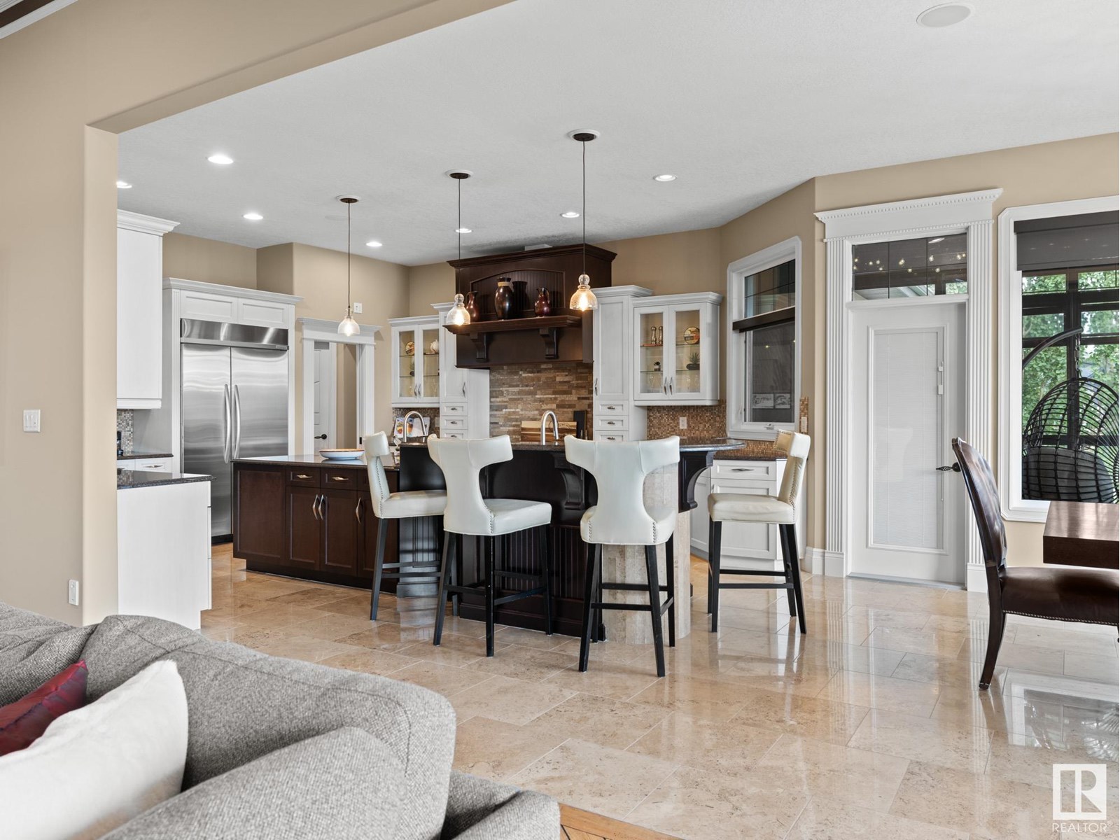

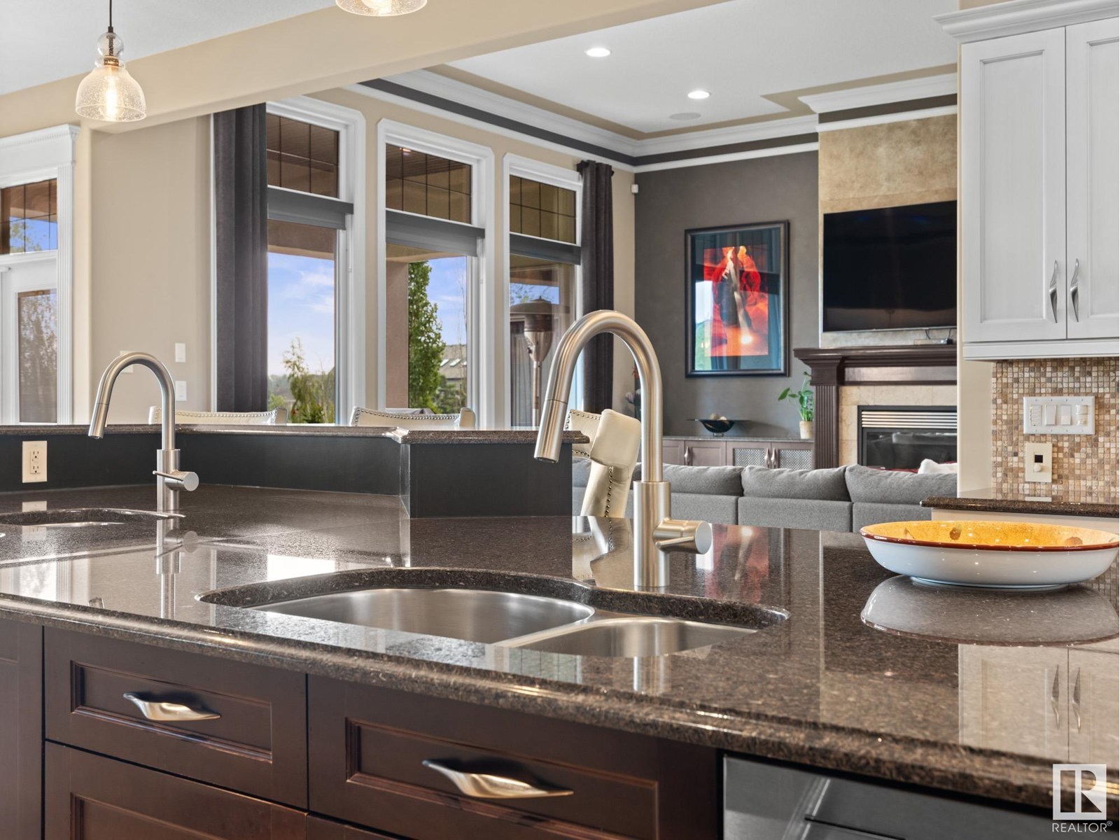
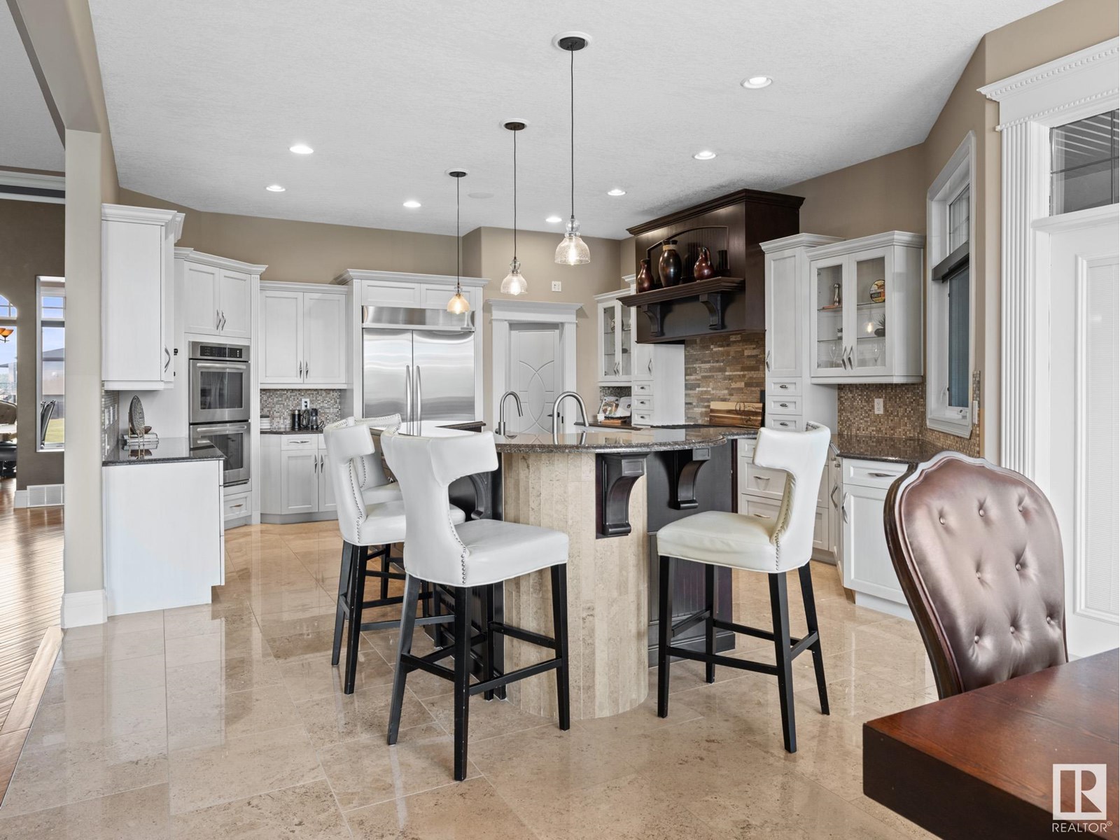
$1,597,000
#72 25214 COAL MINE RD
Rural Sturgeon County, Alberta, Alberta, T8T0A8
MLS® Number: E4442256
Property description
ABSOUTELY STUNNING acreage with VIEW of pond. Best lot in Greystone! This custom home is a MASTERPIECE OF ELEGANCE AND NATURE w. over 3300 sq ft. PLUS another 2880 sq ft in WALKOUT developed basement. This exquisite home backs onto a tranquil pond and offers a rare blend of timeless elegance, modern luxury, and nature-infused serenity. The grand foyer and great room offer SWEEPING VIEWS of nature, rich walnut hardwood floors, travertine tiles w. in floor heating, hand painted ceilings and custom designed doors. Dining room has temp controlled wine wall. Chef's kitchen features two-toned custom cabinetry, granite countertops, and top-tier appliances. Primary bedroom has its own gas f/p, a walk-in closet beyond compare and a luxurious 6-piece ensuite. 3 seasons room and gym. WALKOUT BSMT has in-floor heating, wet bar, rec. room, theatre room, and three bedrooms. Triple attached garage PLUS single garage for back yard access. Tiered deck, outdoor BBQ kitchen and VIEWS.
Building information
Type
*****
Amenities
*****
Appliances
*****
Architectural Style
*****
Basement Development
*****
Basement Type
*****
Constructed Date
*****
Construction Style Attachment
*****
Fireplace Fuel
*****
Fireplace Present
*****
Fireplace Type
*****
Fire Protection
*****
Half Bath Total
*****
Heating Type
*****
Size Interior
*****
Stories Total
*****
Land information
Amenities
*****
Size Irregular
*****
Size Total
*****
Surface Water
*****
Rooms
Main level
Breakfast
*****
Sunroom
*****
Primary Bedroom
*****
Den
*****
Kitchen
*****
Dining room
*****
Living room
*****
Basement
Utility room
*****
Storage
*****
Recreation room
*****
Bedroom 4
*****
Bedroom 3
*****
Bedroom 2
*****
Family room
*****
Main level
Breakfast
*****
Sunroom
*****
Primary Bedroom
*****
Den
*****
Kitchen
*****
Dining room
*****
Living room
*****
Basement
Utility room
*****
Storage
*****
Recreation room
*****
Bedroom 4
*****
Bedroom 3
*****
Bedroom 2
*****
Family room
*****
Main level
Breakfast
*****
Sunroom
*****
Primary Bedroom
*****
Den
*****
Kitchen
*****
Dining room
*****
Living room
*****
Basement
Utility room
*****
Storage
*****
Recreation room
*****
Bedroom 4
*****
Bedroom 3
*****
Bedroom 2
*****
Family room
*****
Main level
Breakfast
*****
Sunroom
*****
Primary Bedroom
*****
Den
*****
Kitchen
*****
Dining room
*****
Living room
*****
Basement
Utility room
*****
Courtesy of RE/MAX Elite
Book a Showing for this property
Please note that filling out this form you'll be registered and your phone number without the +1 part will be used as a password.




