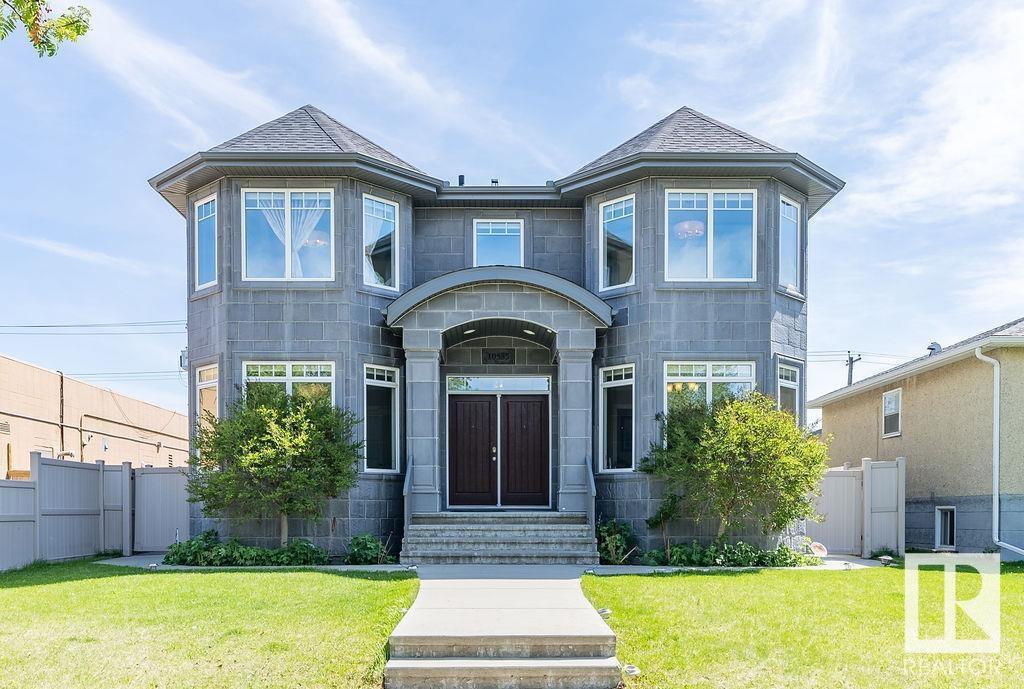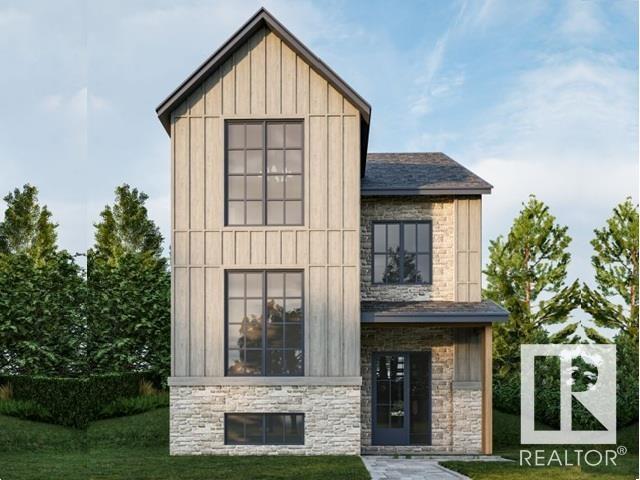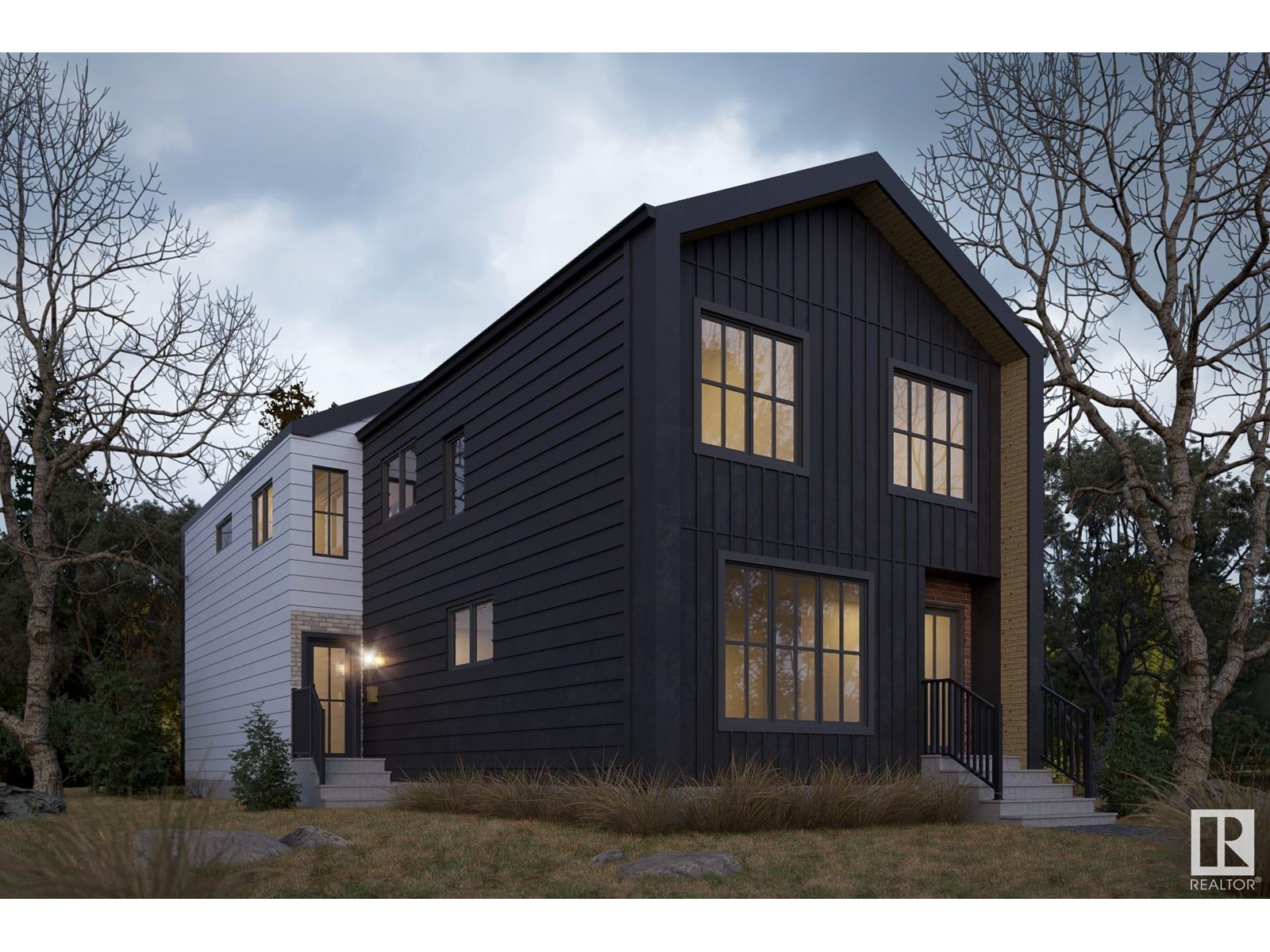Free account required
Unlock the full potential of your property search with a free account! Here's what you'll gain immediate access to:
- Exclusive Access to Every Listing
- Personalized Search Experience
- Favorite Properties at Your Fingertips
- Stay Ahead with Email Alerts
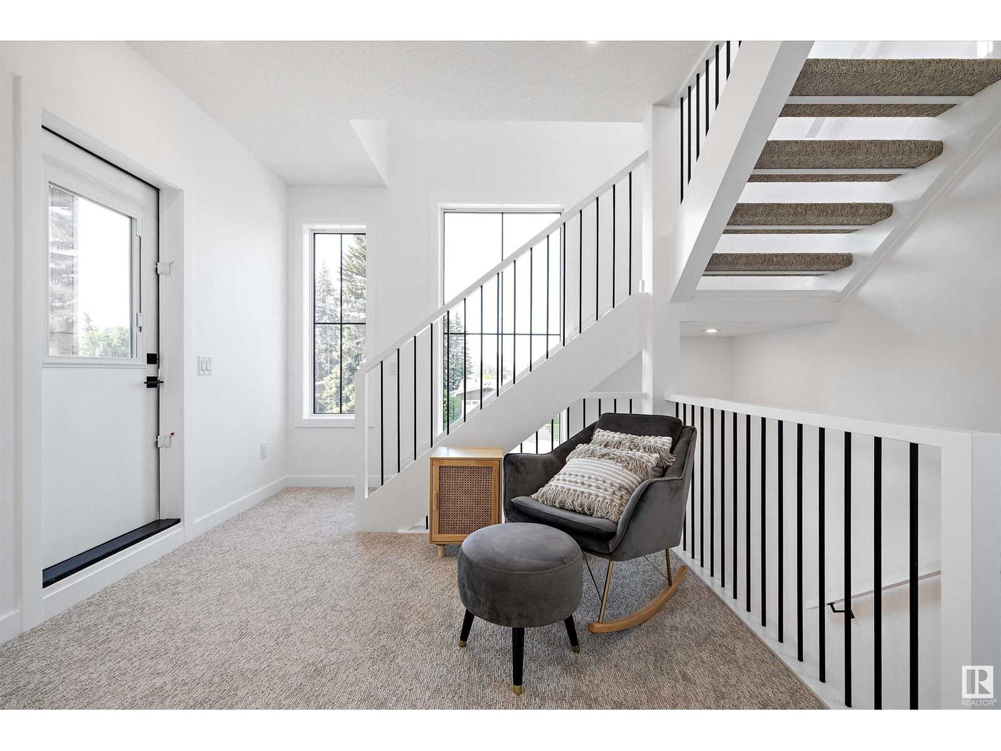
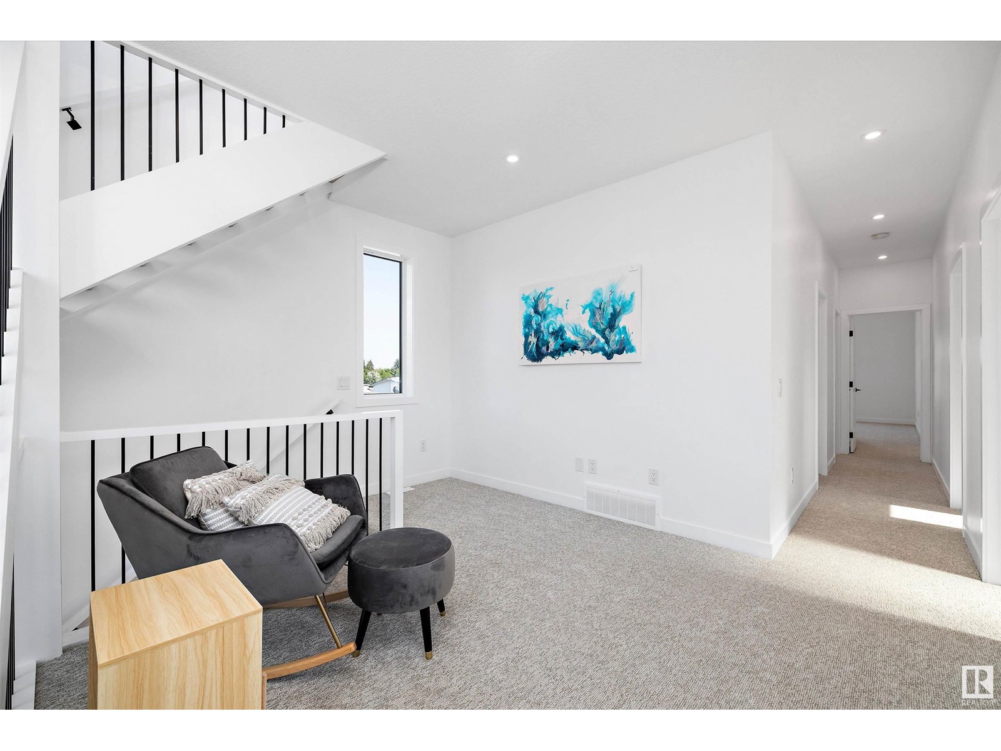
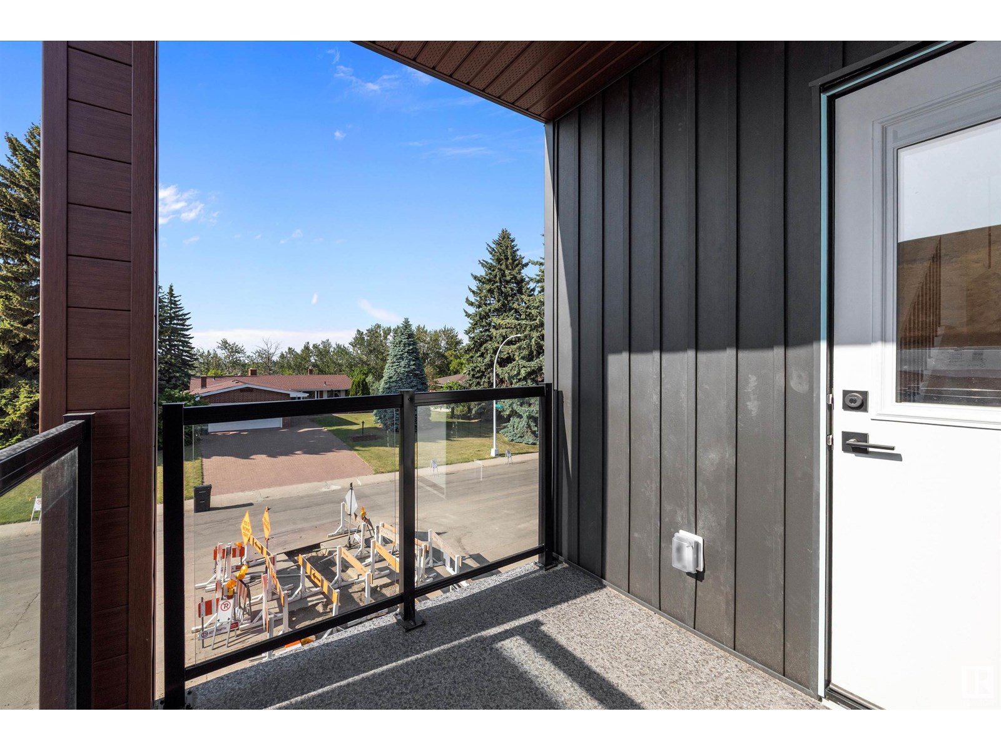
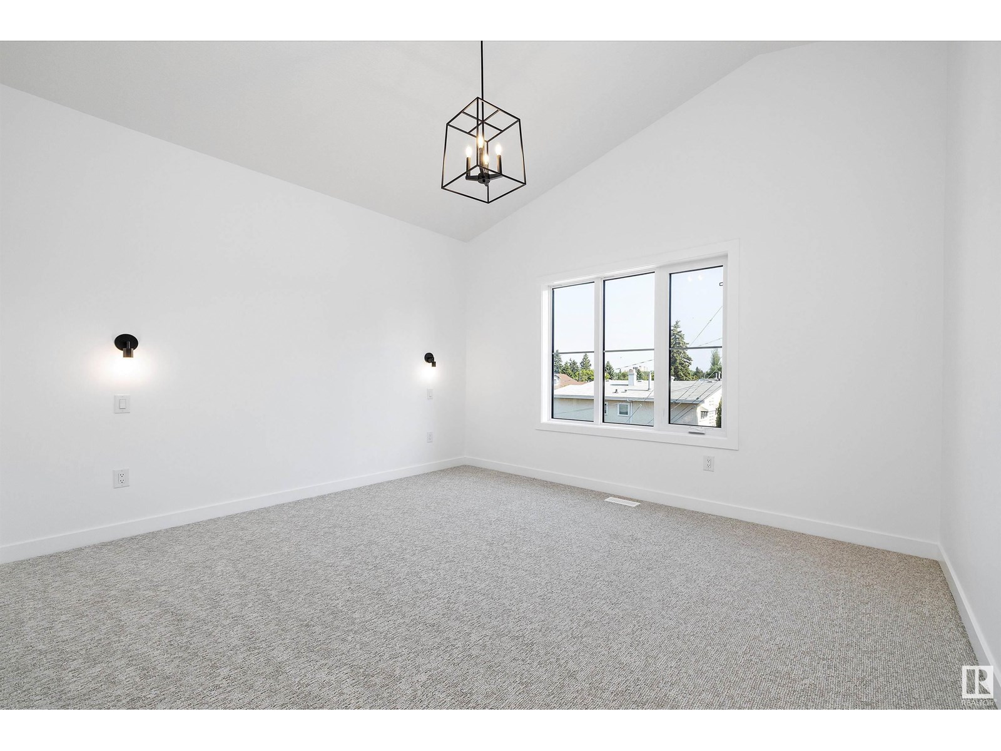
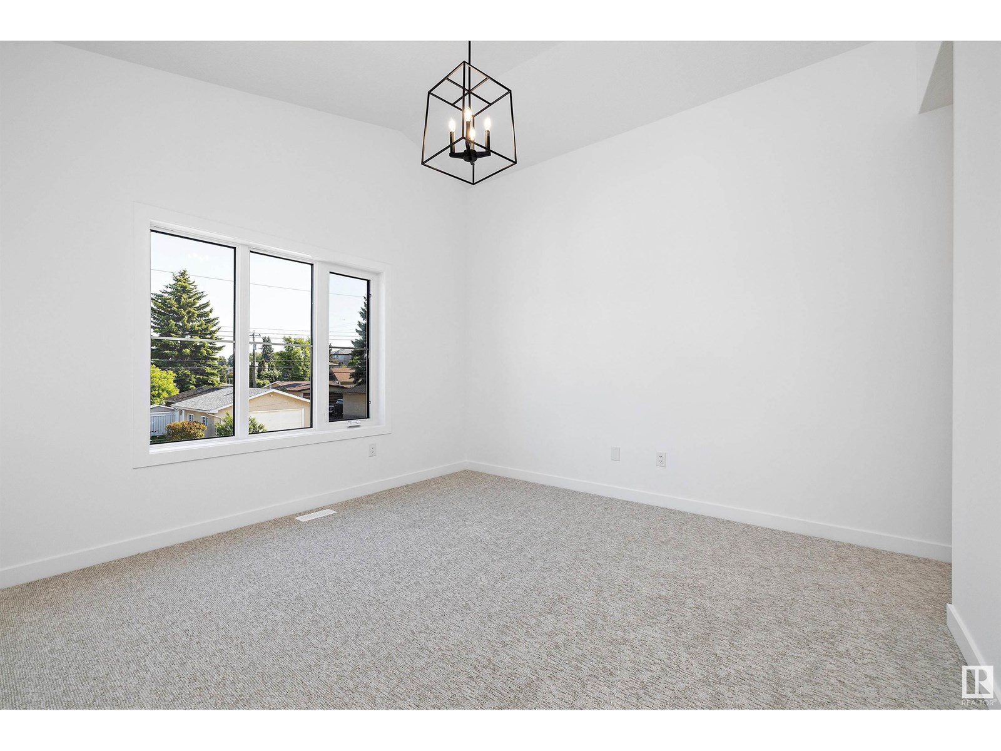
$1,099,998
7505 Rowland RD NW
Edmonton, Alberta, Alberta, T6A3W4
MLS® Number: E4441676
Property description
Welcome to Rowland Road! Just off the River Valley, 1 block to a park! Rooftop patio downtown and river valley views define this exquisite, remarkable 2391 above ground and 3262 square ft total living area, 3 outdoor spaces, 5 bed 5 baths home! Built Green by Urban Pioneer infill this is NOT a skinny home! The 1011 square ft main floor includes a GORGEOUS dream kitchen with tons of storage and seating as well as breathtaking front open riser stairwell featuring an open to below with high end finishing. The 1057 square ft 2nd floor, features a secondary patio, 2 large secondary beds, small bonus area, laundry room, huge vaulted ceiling primary bedroom and spa like 5 piece ensuite! The 322 square ft 3rd floor includes a wet bar area, half bath and rooftop patio. The open area upstairs is flexible for your imagination! The home is finished off with 2 beds and full bath in the fully completed 872 square ft basement. Add in an oversized 22 deep by 21.5 wide garage and you have yourself an absolute dream home!
Building information
Type
*****
Amenities
*****
Appliances
*****
Basement Development
*****
Basement Type
*****
Constructed Date
*****
Construction Style Attachment
*****
Cooling Type
*****
Half Bath Total
*****
Heating Type
*****
Size Interior
*****
Stories Total
*****
Land information
Amenities
*****
Rooms
Upper Level
Laundry room
*****
Bonus Room
*****
Bedroom 3
*****
Bedroom 2
*****
Primary Bedroom
*****
Main level
Kitchen
*****
Dining room
*****
Living room
*****
Basement
Bedroom 5
*****
Bedroom 4
*****
Family room
*****
Upper Level
Laundry room
*****
Bonus Room
*****
Bedroom 3
*****
Bedroom 2
*****
Primary Bedroom
*****
Main level
Kitchen
*****
Dining room
*****
Living room
*****
Basement
Bedroom 5
*****
Bedroom 4
*****
Family room
*****
Upper Level
Laundry room
*****
Bonus Room
*****
Bedroom 3
*****
Bedroom 2
*****
Primary Bedroom
*****
Main level
Kitchen
*****
Dining room
*****
Living room
*****
Basement
Bedroom 5
*****
Bedroom 4
*****
Family room
*****
Upper Level
Laundry room
*****
Bonus Room
*****
Bedroom 3
*****
Bedroom 2
*****
Primary Bedroom
*****
Main level
Kitchen
*****
Dining room
*****
Living room
*****
Basement
Bedroom 5
*****
Bedroom 4
*****
Family room
*****
Upper Level
Laundry room
*****
Bonus Room
*****
Bedroom 3
*****
Bedroom 2
*****
Primary Bedroom
*****
Main level
Kitchen
*****
Courtesy of Century 21 Quantum Realty
Book a Showing for this property
Please note that filling out this form you'll be registered and your phone number without the +1 part will be used as a password.


