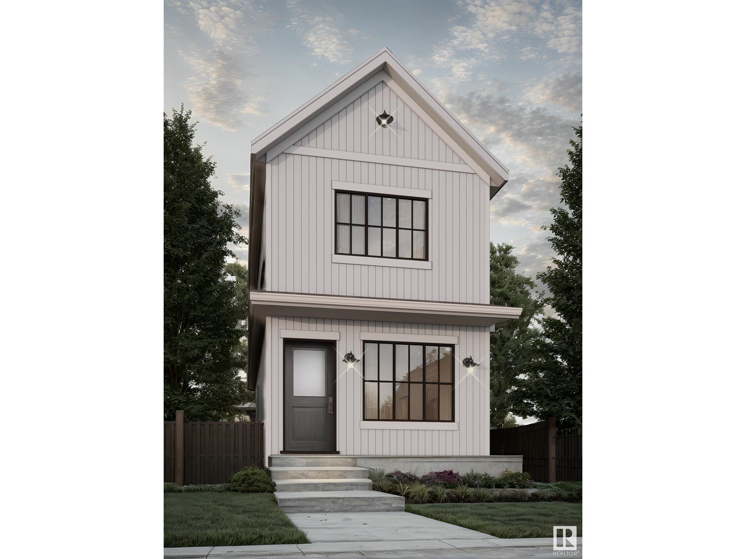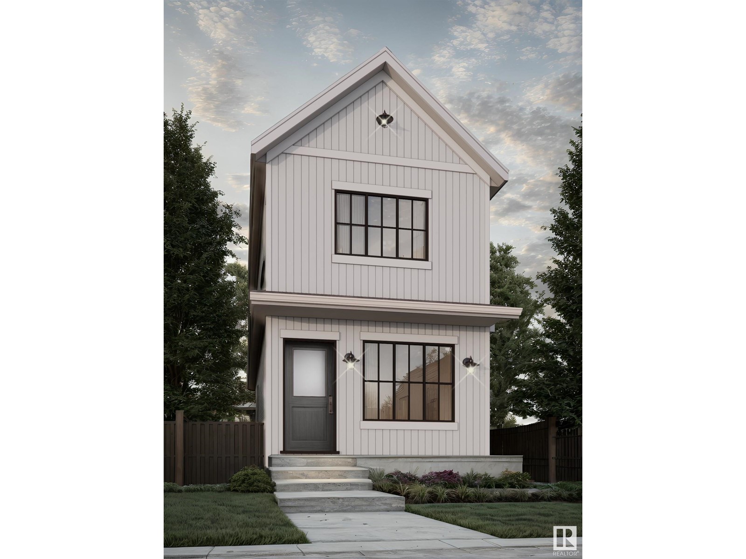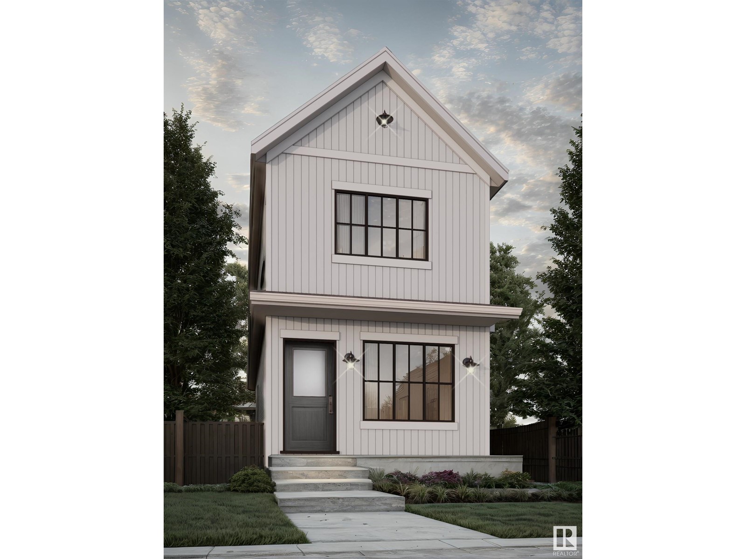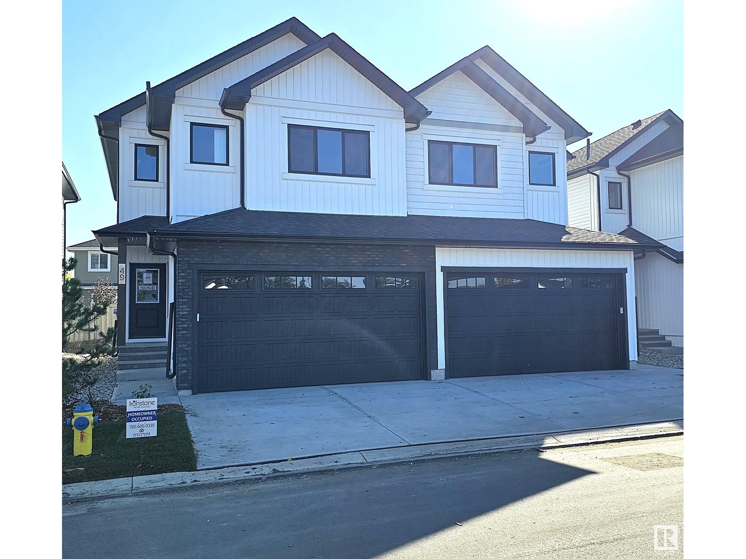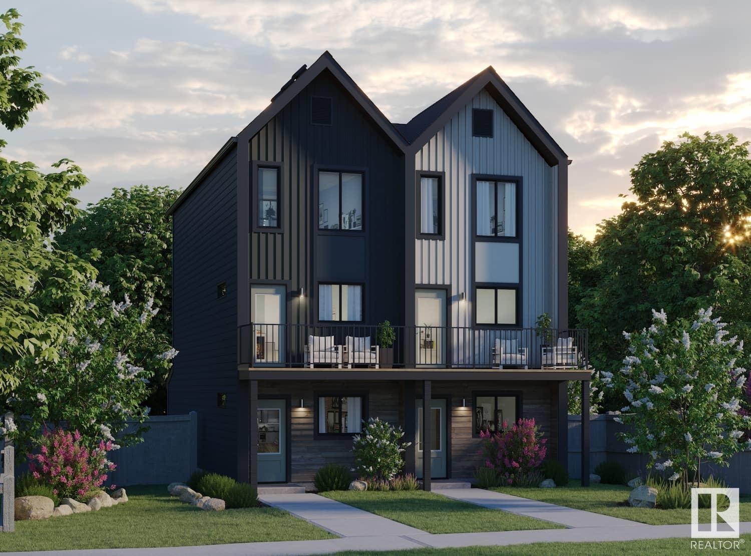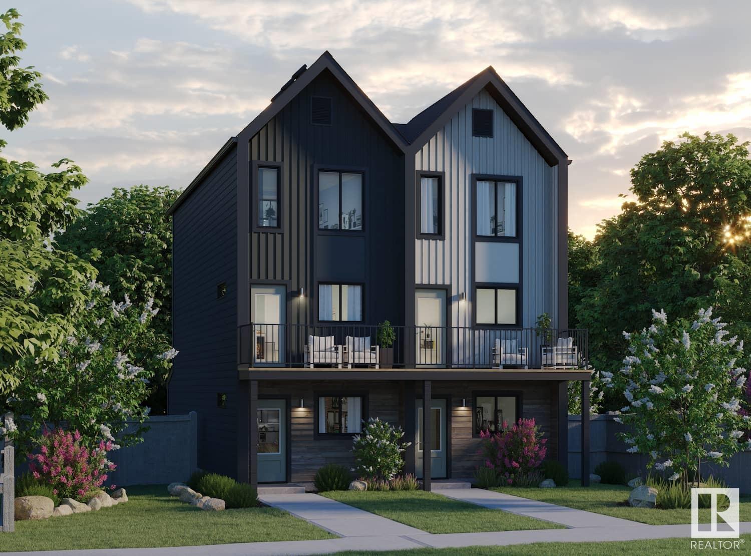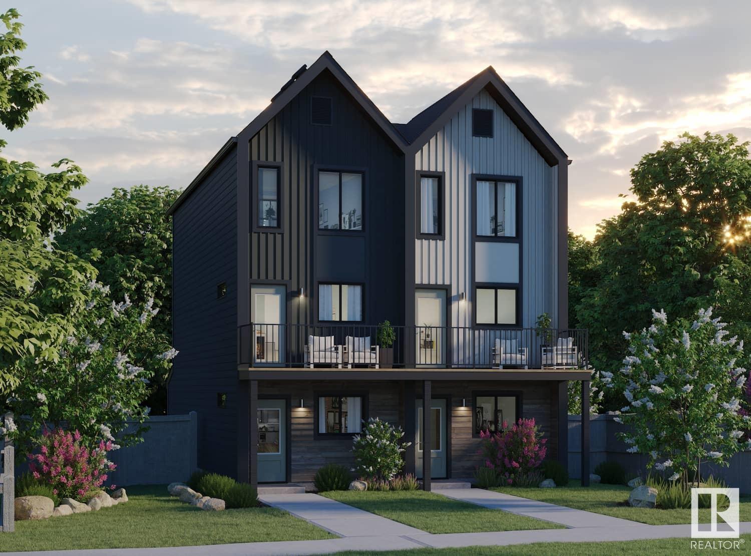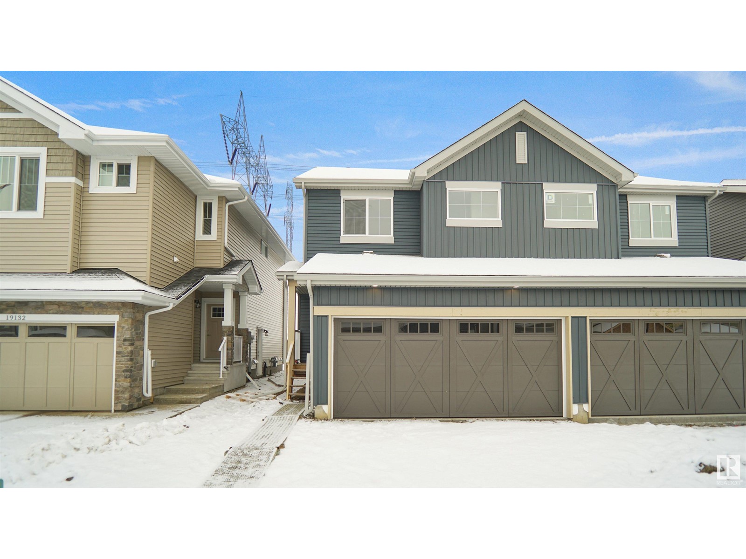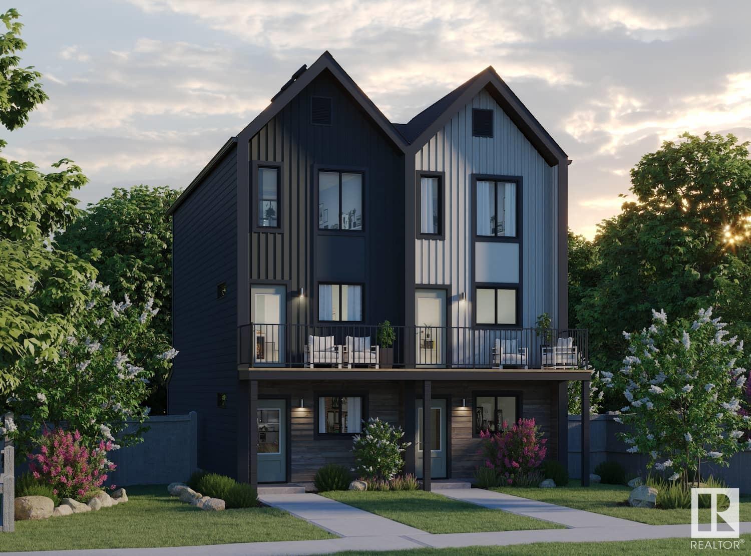Free account required
Unlock the full potential of your property search with a free account! Here's what you'll gain immediate access to:
- Exclusive Access to Every Listing
- Personalized Search Experience
- Favorite Properties at Your Fingertips
- Stay Ahead with Email Alerts
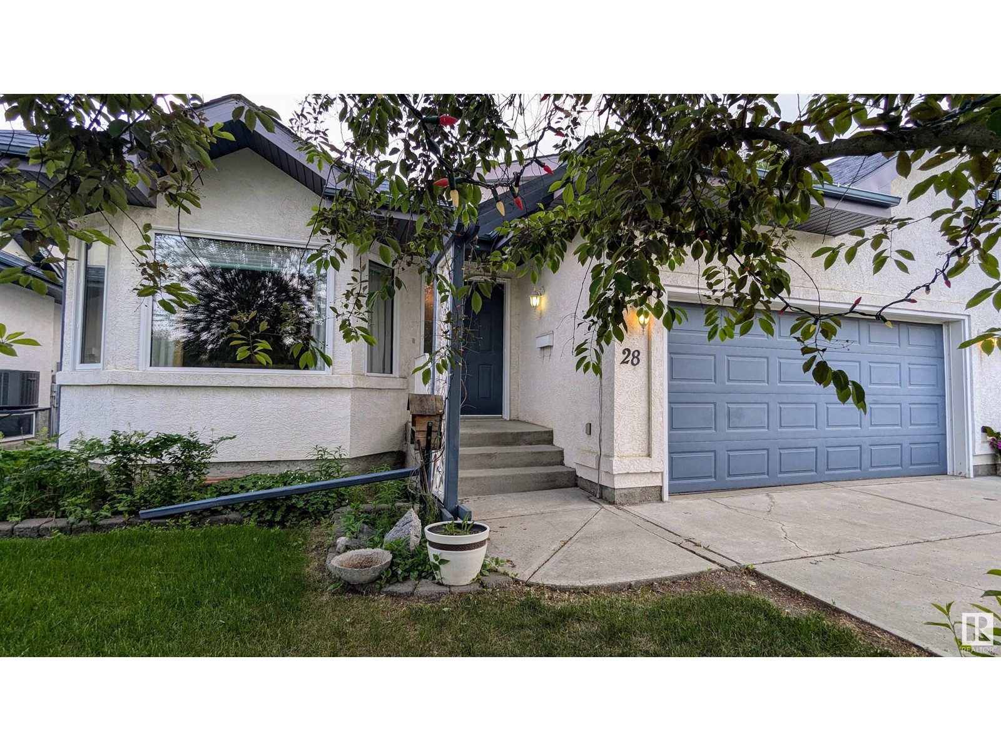
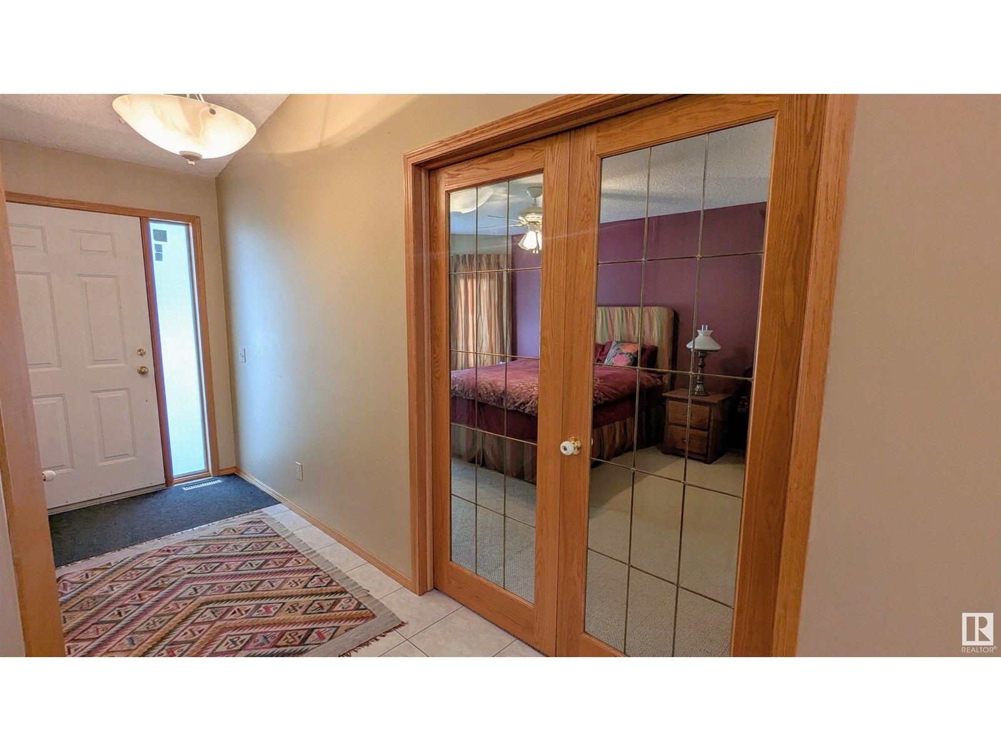
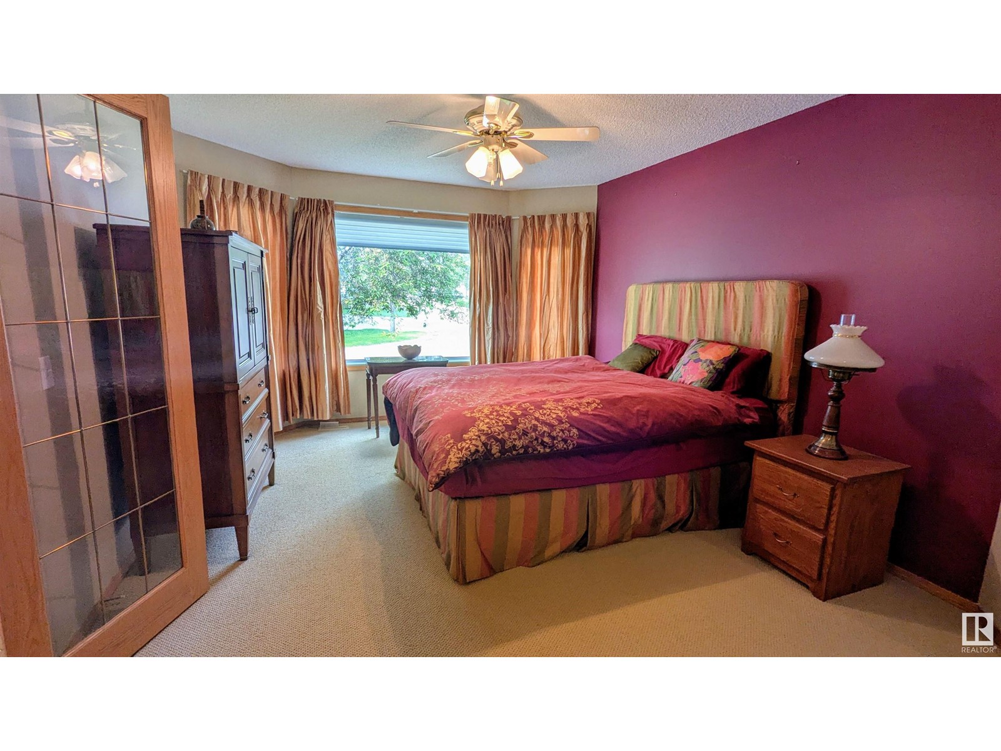
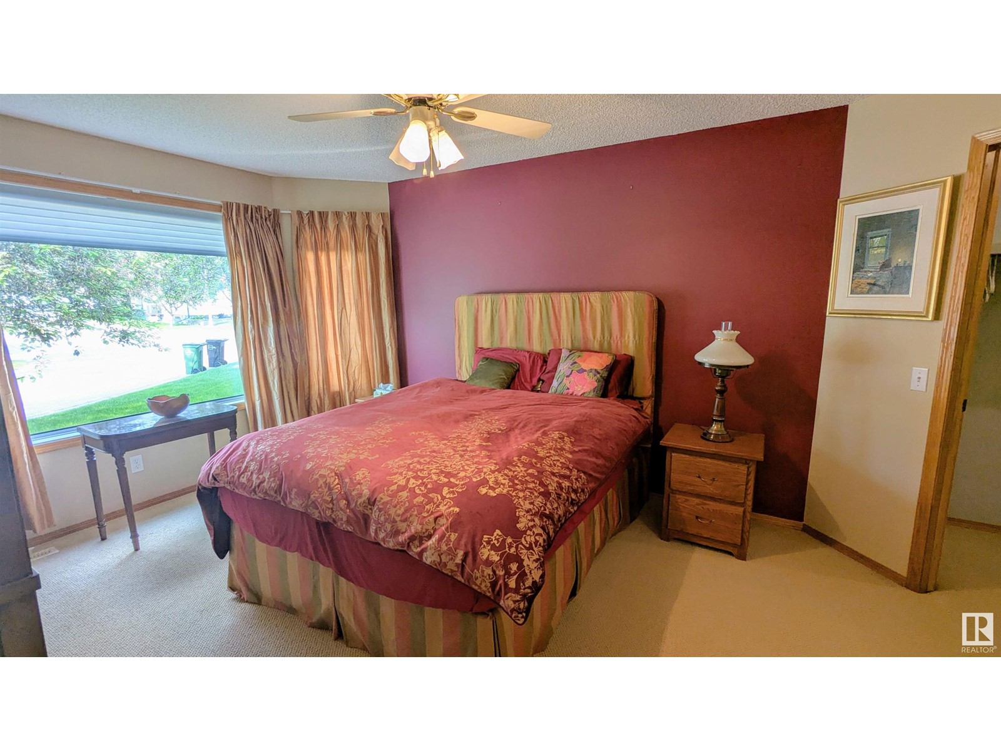
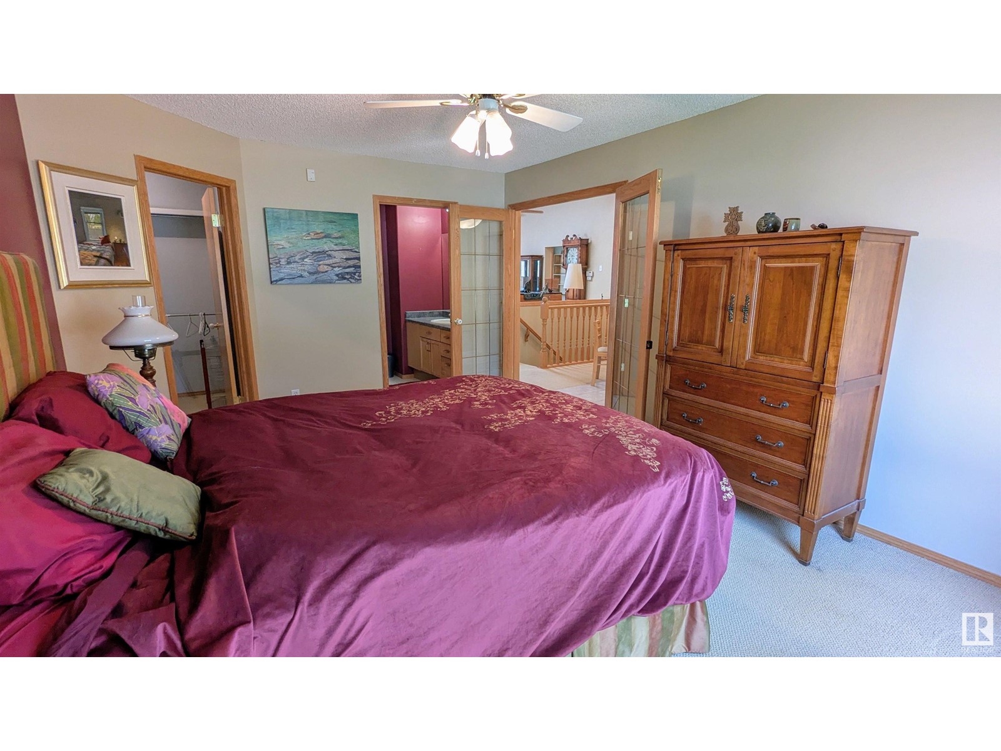
$429,900
#28 8 DECHENE RD NW
Edmonton, Alberta, Alberta, T9M2S5
MLS® Number: E4441298
Property description
Welcome to this vibrant 55+ adult-living condo, offering over 1,400 sq ft of bright, open-concept living just steps from shopping and amenities. Vaulted ceilings and a wall of south-facing windows flood the main great room with light, showcasing a generous L-shaped island, oak cabinetry, large pantry, and cozy gas fireplace. A skylight adds extra sunshine to your day. The main level features two spacious bedrooms, including a large primary suite with bay window, walk-in closet, and ensuite. Convenient main-floor laundry and three full baths make daily living effortless. Downstairs, discover two additional bedrooms, a versatile rec room, and abundant storage in the finished workshop area, perfect for hobbies or a home office. Situated in a quiet, well-managed complex, you’ll appreciate peaceful surroundings along with easy access to the Anthony Henday and nearby grocery, dining, and leisure options. Don’t miss your chance to enjoy carefree, maintenance-free living in this exceptional adult community!
Building information
Type
*****
Appliances
*****
Architectural Style
*****
Basement Development
*****
Basement Type
*****
Ceiling Type
*****
Constructed Date
*****
Construction Style Attachment
*****
Fireplace Fuel
*****
Fireplace Present
*****
Fireplace Type
*****
Heating Type
*****
Size Interior
*****
Stories Total
*****
Land information
Amenities
*****
Fence Type
*****
Size Irregular
*****
Size Total
*****
Rooms
Main level
Bedroom 2
*****
Primary Bedroom
*****
Kitchen
*****
Dining room
*****
Living room
*****
Lower level
Workshop
*****
Bedroom 4
*****
Bedroom 3
*****
Family room
*****
Main level
Bedroom 2
*****
Primary Bedroom
*****
Kitchen
*****
Dining room
*****
Living room
*****
Lower level
Workshop
*****
Bedroom 4
*****
Bedroom 3
*****
Family room
*****
Main level
Bedroom 2
*****
Primary Bedroom
*****
Kitchen
*****
Dining room
*****
Living room
*****
Lower level
Workshop
*****
Bedroom 4
*****
Bedroom 3
*****
Family room
*****
Main level
Bedroom 2
*****
Primary Bedroom
*****
Kitchen
*****
Dining room
*****
Living room
*****
Lower level
Workshop
*****
Bedroom 4
*****
Bedroom 3
*****
Family room
*****
Courtesy of Exp Realty
Book a Showing for this property
Please note that filling out this form you'll be registered and your phone number without the +1 part will be used as a password.
