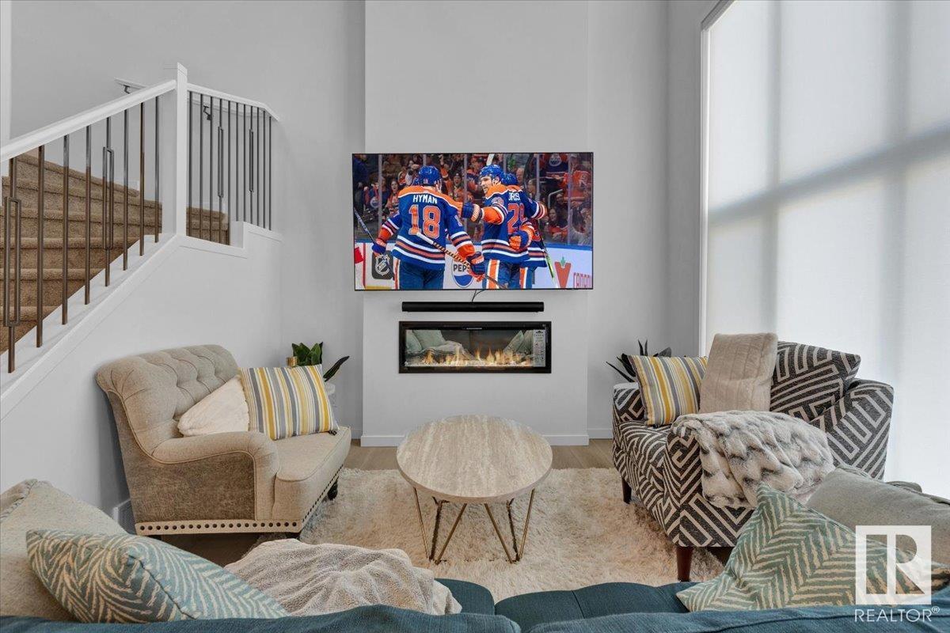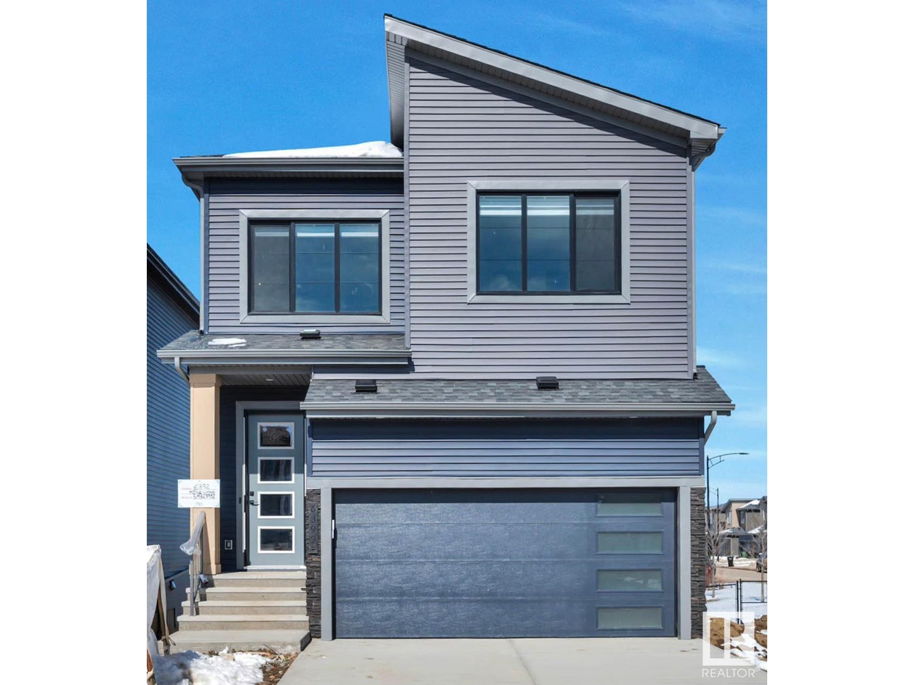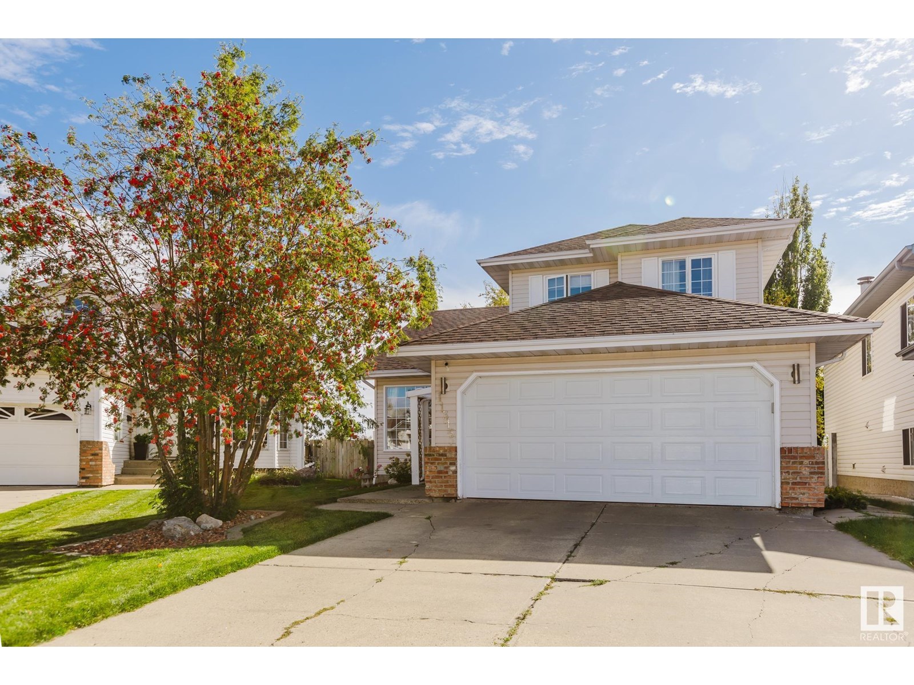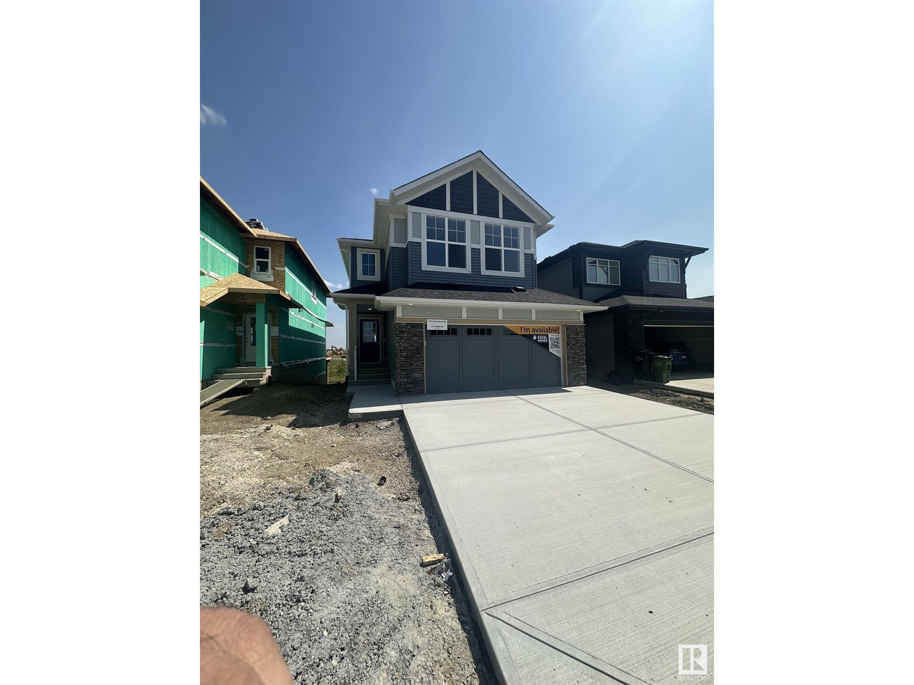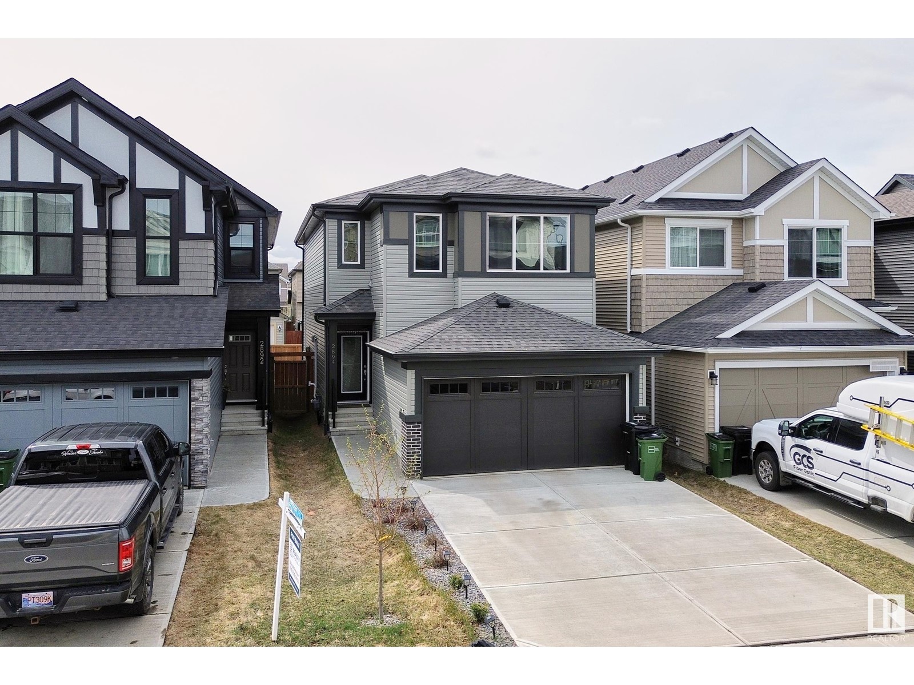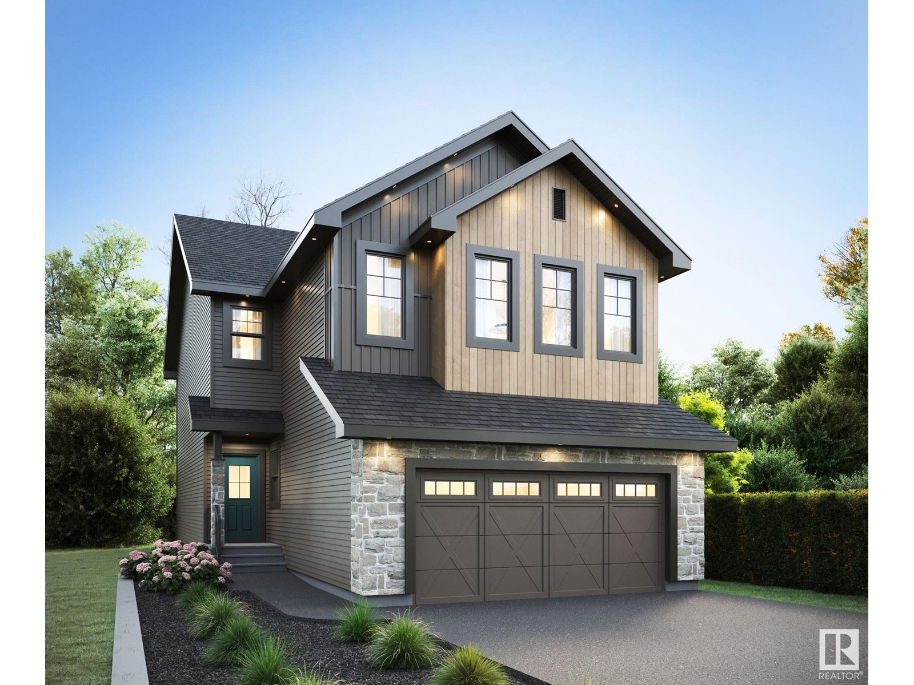Free account required
Unlock the full potential of your property search with a free account! Here's what you'll gain immediate access to:
- Exclusive Access to Every Listing
- Personalized Search Experience
- Favorite Properties at Your Fingertips
- Stay Ahead with Email Alerts
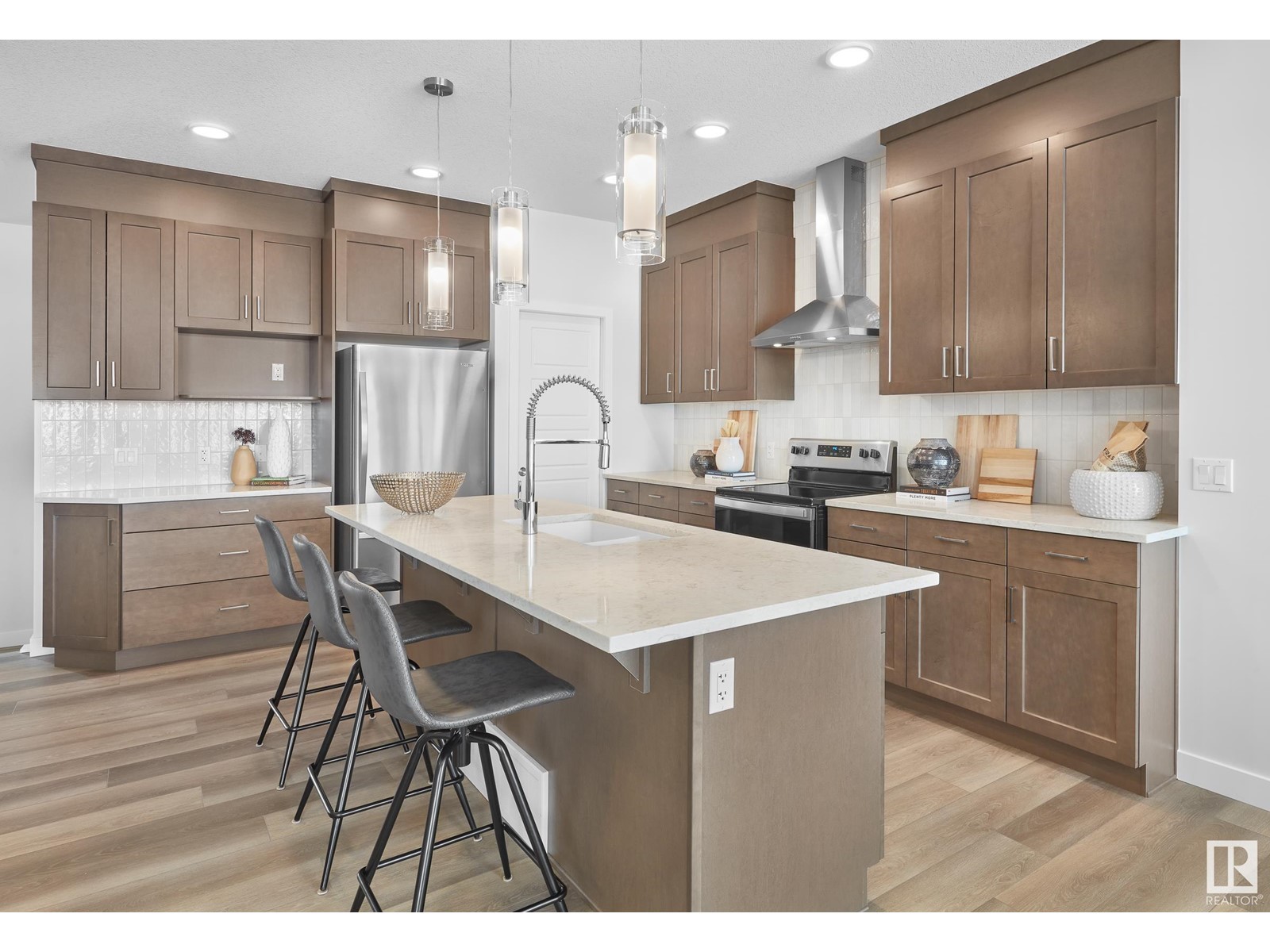




$626,319
705 PAYIPWAT CM SW
Edmonton, Alberta, Alberta, T6W5K8
MLS® Number: E4440839
Property description
*SIDE ENTRANCE INCLUDED* *Deck and landscaping promotion* The Robson by Brookfield Residential is our 2,133 sq.ft. 3 bedroom located in Edmonton’s award winning Paisley. Located on Payipwat Common, just steps from the off leash dog park, playground and green spaces. The Robson is our widely known design because of the estate-like curved staircase facing the living room and kitchen. The kitchen is equipped with our DESIGNER KITCHEN PACKAGE, including a chimney hoodfan, electric range, french door fridge with internal ice/water dispenser, built in microwave and dishwasher. Upstairs, all 3 bedrooms have walk in closets and both upper floor bathrooms include DUAL VANITIES, 3CM quartz and ceramic tile. We've included a window in the bonus room for extra light. The primary ensuite offers both a tub and a glass shower, and an enclosed watercloset. The garage is oversized with plenty of storage space. Pictures of showhome
Building information
Type
*****
Amenities
*****
Appliances
*****
Basement Development
*****
Basement Type
*****
Constructed Date
*****
Construction Style Attachment
*****
Fireplace Fuel
*****
Fireplace Present
*****
Fireplace Type
*****
Fire Protection
*****
Half Bath Total
*****
Heating Type
*****
Size Interior
*****
Stories Total
*****
Land information
Amenities
*****
Size Irregular
*****
Size Total
*****
Rooms
Upper Level
Laundry room
*****
Bonus Room
*****
Bedroom 3
*****
Bedroom 2
*****
Primary Bedroom
*****
Main level
Kitchen
*****
Dining room
*****
Living room
*****
Upper Level
Laundry room
*****
Bonus Room
*****
Bedroom 3
*****
Bedroom 2
*****
Primary Bedroom
*****
Main level
Kitchen
*****
Dining room
*****
Living room
*****
Upper Level
Laundry room
*****
Bonus Room
*****
Bedroom 3
*****
Bedroom 2
*****
Primary Bedroom
*****
Main level
Kitchen
*****
Dining room
*****
Living room
*****
Courtesy of Century 21 Leading
Book a Showing for this property
Please note that filling out this form you'll be registered and your phone number without the +1 part will be used as a password.



