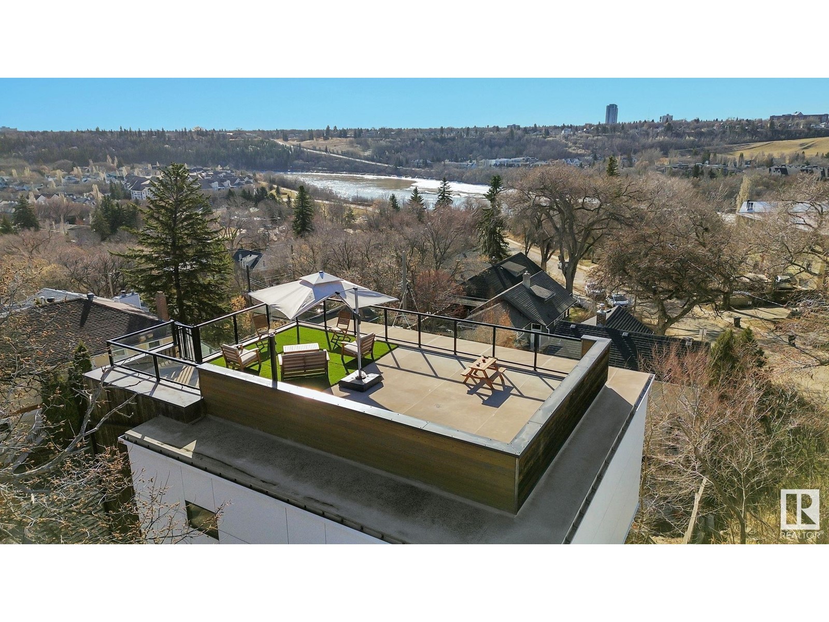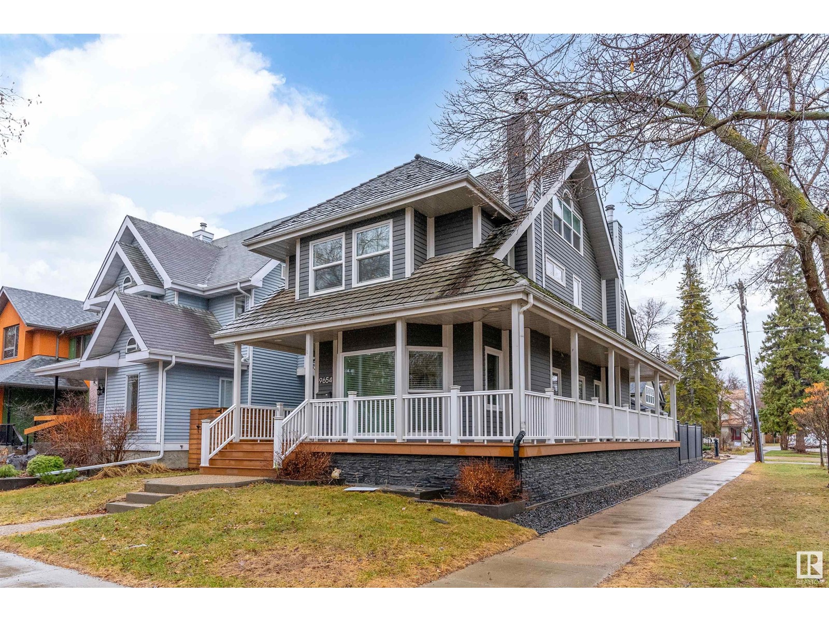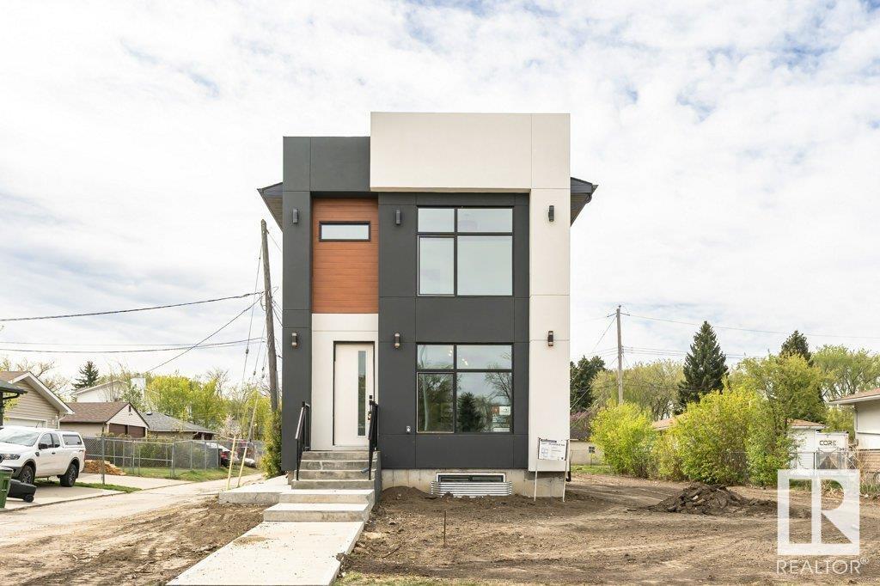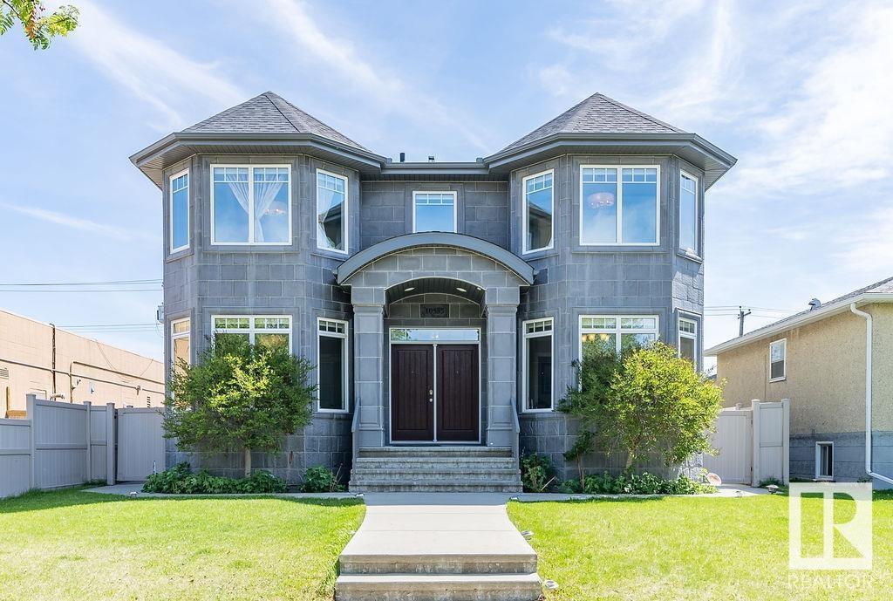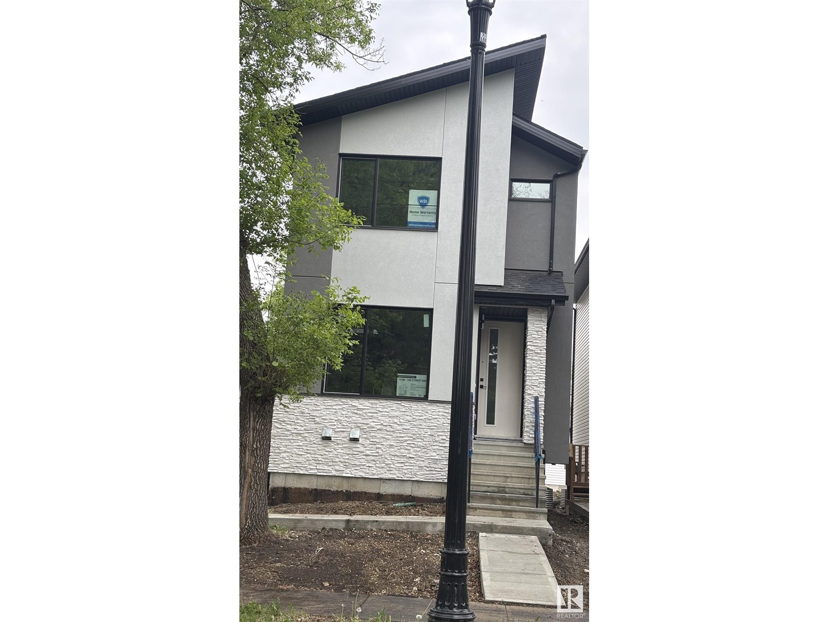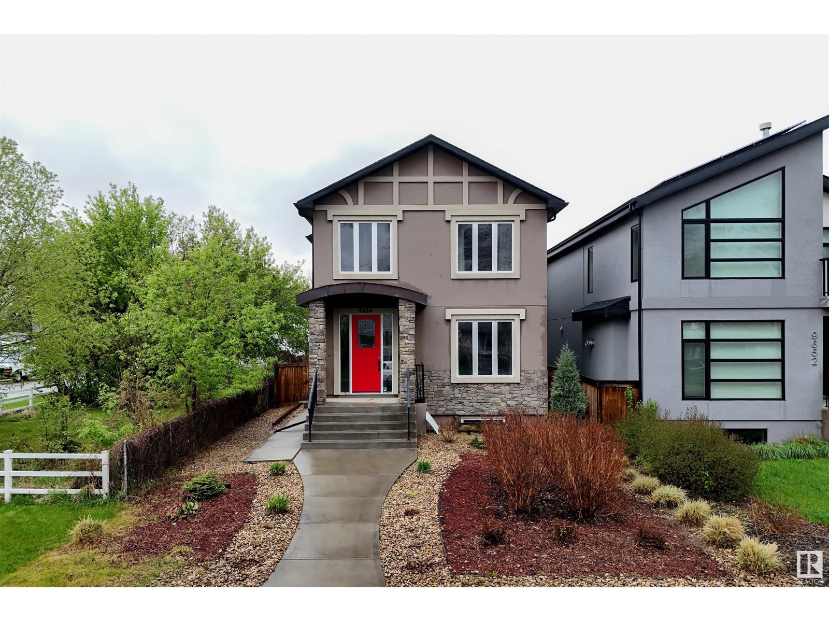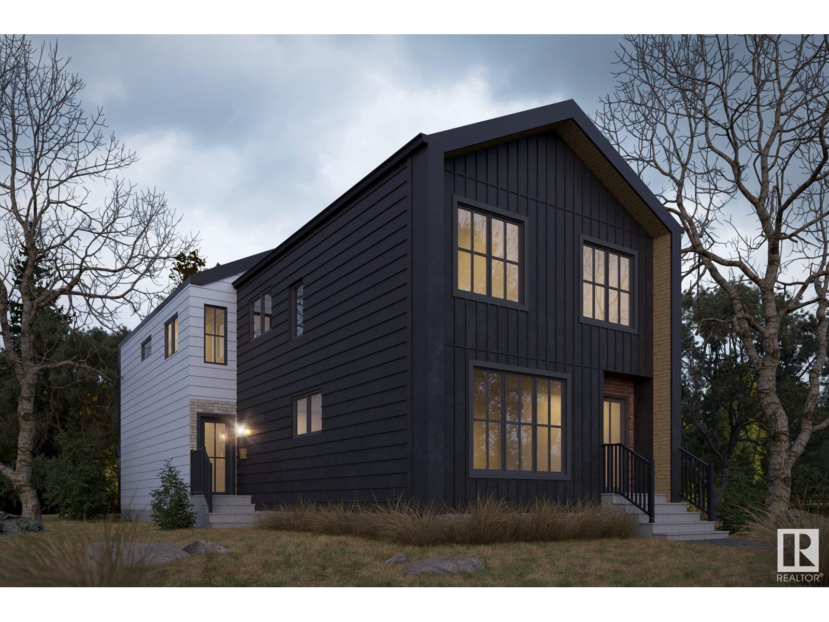Free account required
Unlock the full potential of your property search with a free account! Here's what you'll gain immediate access to:
- Exclusive Access to Every Listing
- Personalized Search Experience
- Favorite Properties at Your Fingertips
- Stay Ahead with Email Alerts
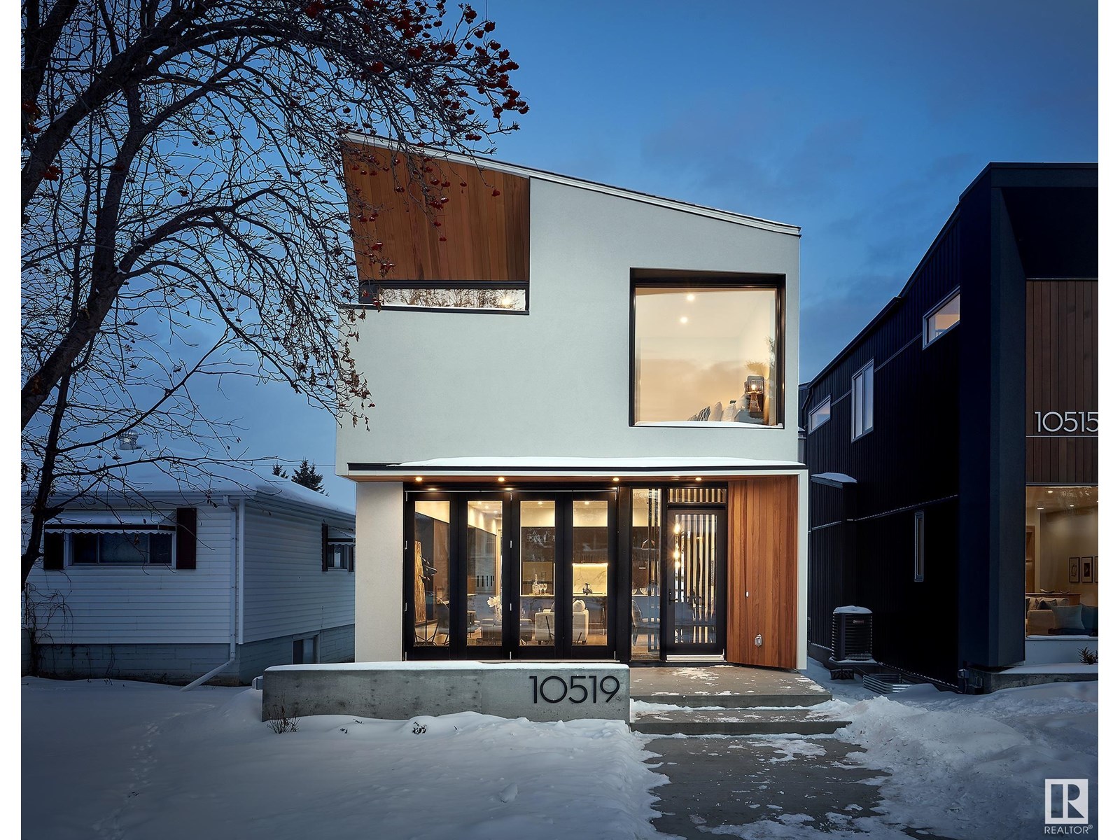
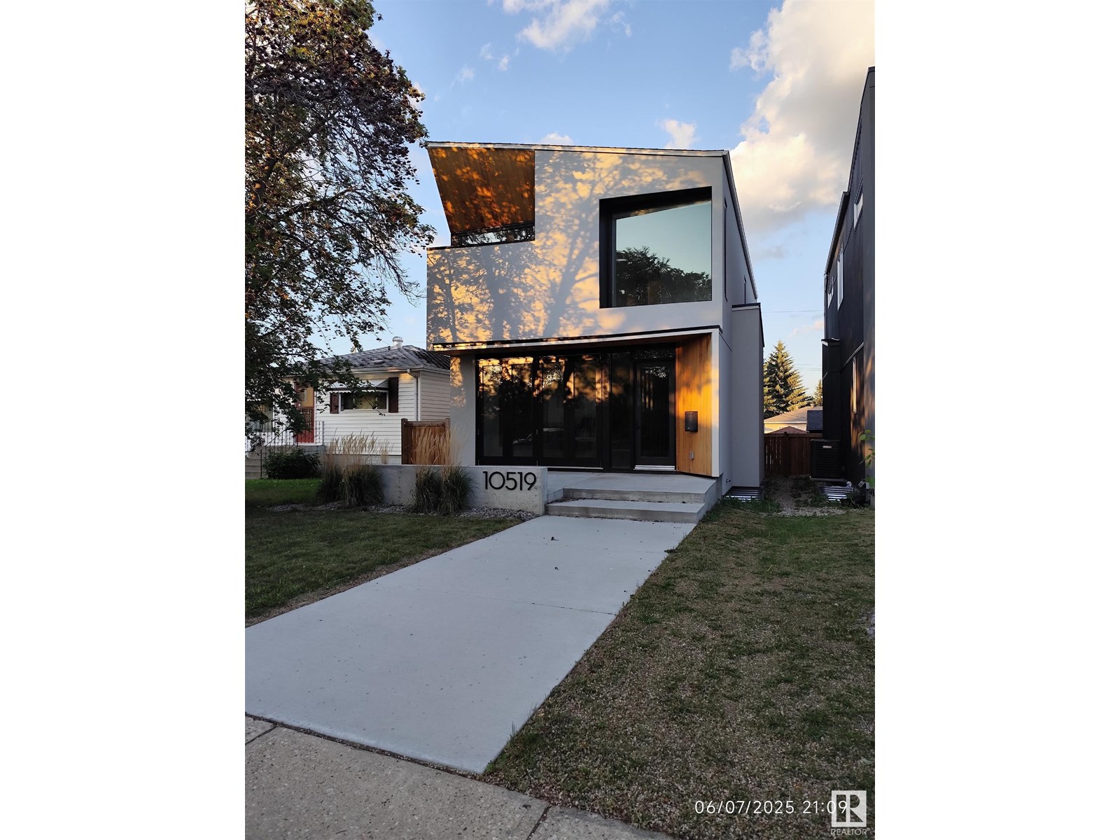
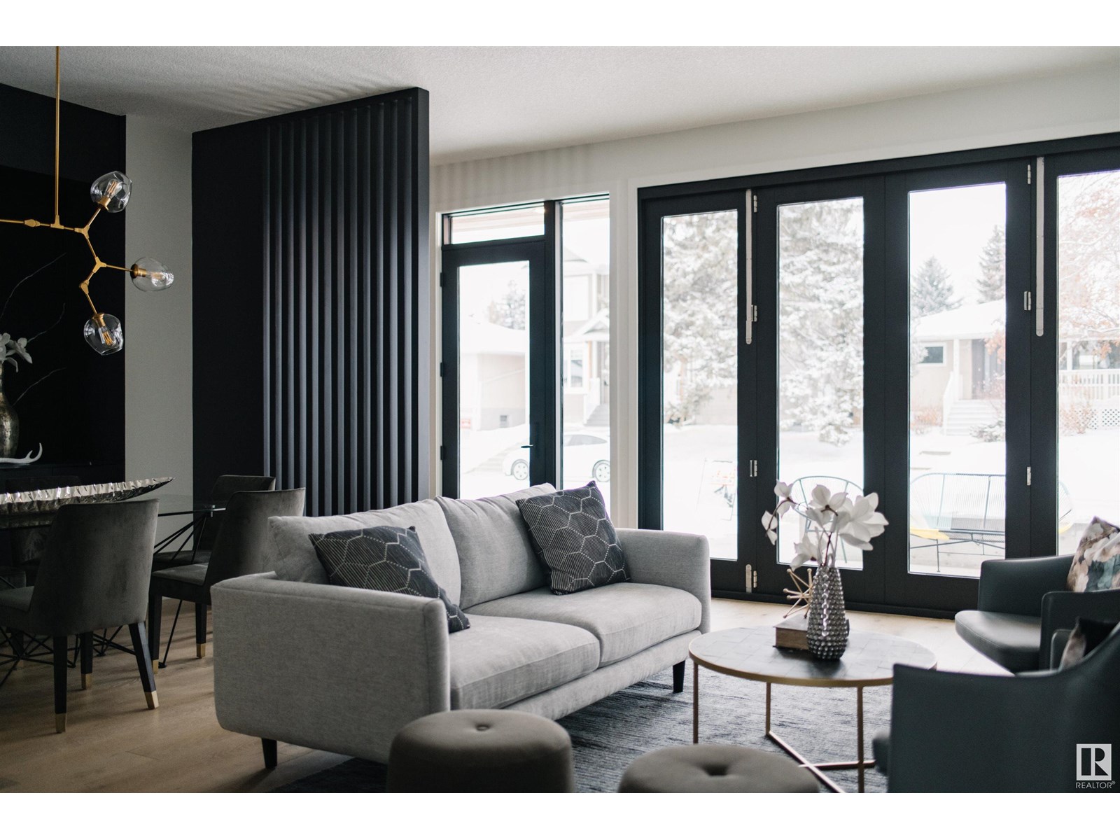

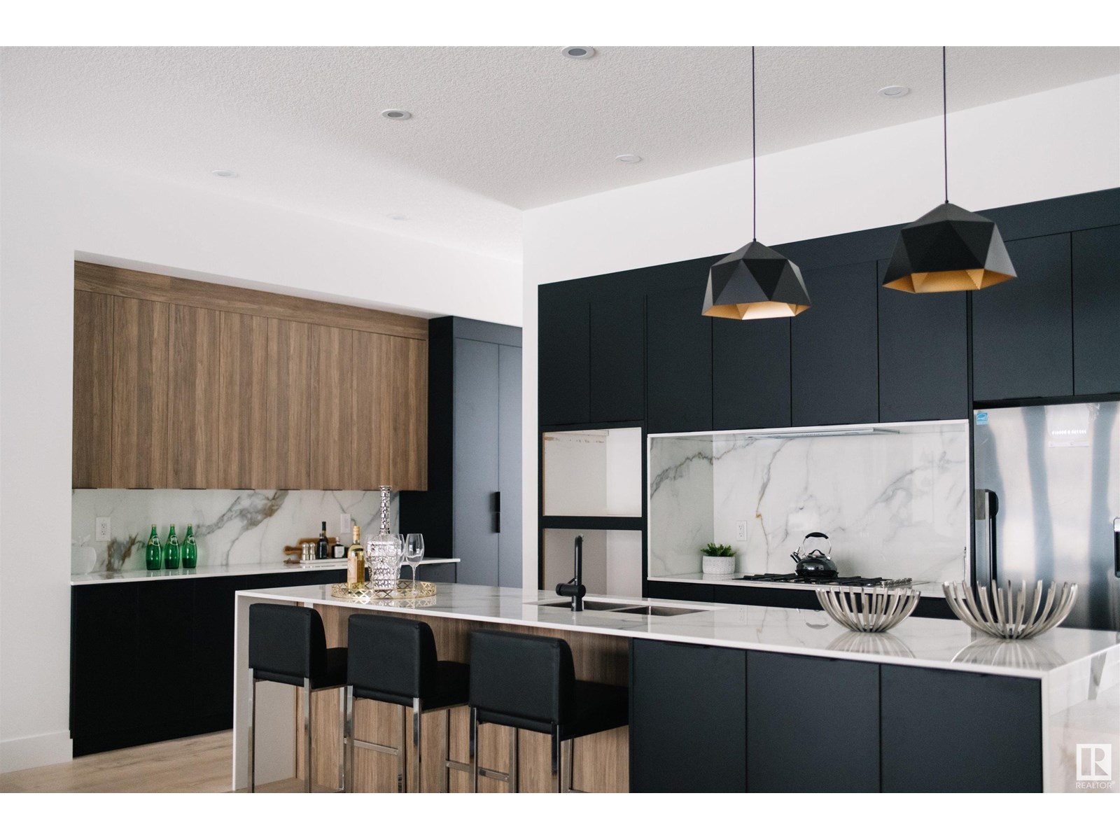
$929,000
10519 75 ST NW
Edmonton, Alberta, Alberta, T6A2Z6
MLS® Number: E4440503
Property description
In the heart of Forest Heights, this custom home offers over 1,900 sq. ft. plus a fully finished basement. Built with exceptional quality and modern design, it features 10' ceilings, wide plank hardwood, porcelain tile, and stunning architectural details. The main floor boasts a chef’s kitchen with quartz counters, Bosch appliances, and an oversized island. Upstairs are 3 spacious bedrooms with 9' ceilings and floor-to-ceiling windows. The primary suite includes a walk-in closet and spa-like ensuite with soaker tub, glass shower, and heated tile floors. A full bath and laundry room complete this level. The basement offers 2 more bedrooms, a 4-piece bath, and a large rec room. Outside: concrete patio, full landscaping, fencing, and double garage. Central A/C and upgraded walkways included. A rare luxury infill in one of Edmonton’s most desirable communities
Building information
Type
*****
Amenities
*****
Appliances
*****
Basement Development
*****
Basement Type
*****
Constructed Date
*****
Construction Style Attachment
*****
Cooling Type
*****
Fire Protection
*****
Half Bath Total
*****
Heating Type
*****
Size Interior
*****
Stories Total
*****
Land information
Amenities
*****
Fence Type
*****
Size Irregular
*****
Size Total
*****
Rooms
Upper Level
Laundry room
*****
Bedroom 3
*****
Bedroom 2
*****
Primary Bedroom
*****
Main level
Kitchen
*****
Dining room
*****
Living room
*****
Basement
Bedroom 5
*****
Bedroom 4
*****
Family room
*****
Courtesy of MaxWell Challenge Realty
Book a Showing for this property
Please note that filling out this form you'll be registered and your phone number without the +1 part will be used as a password.
