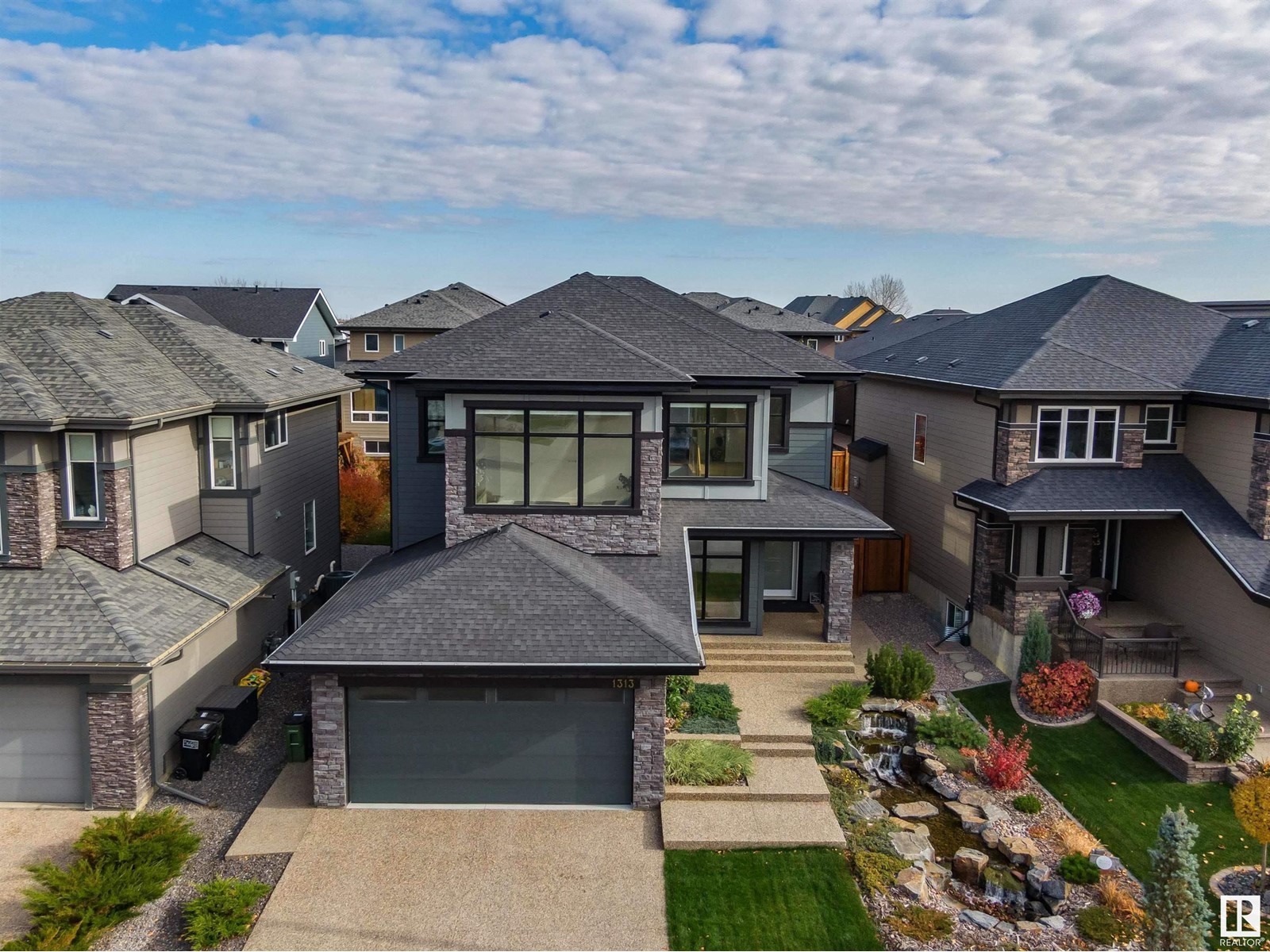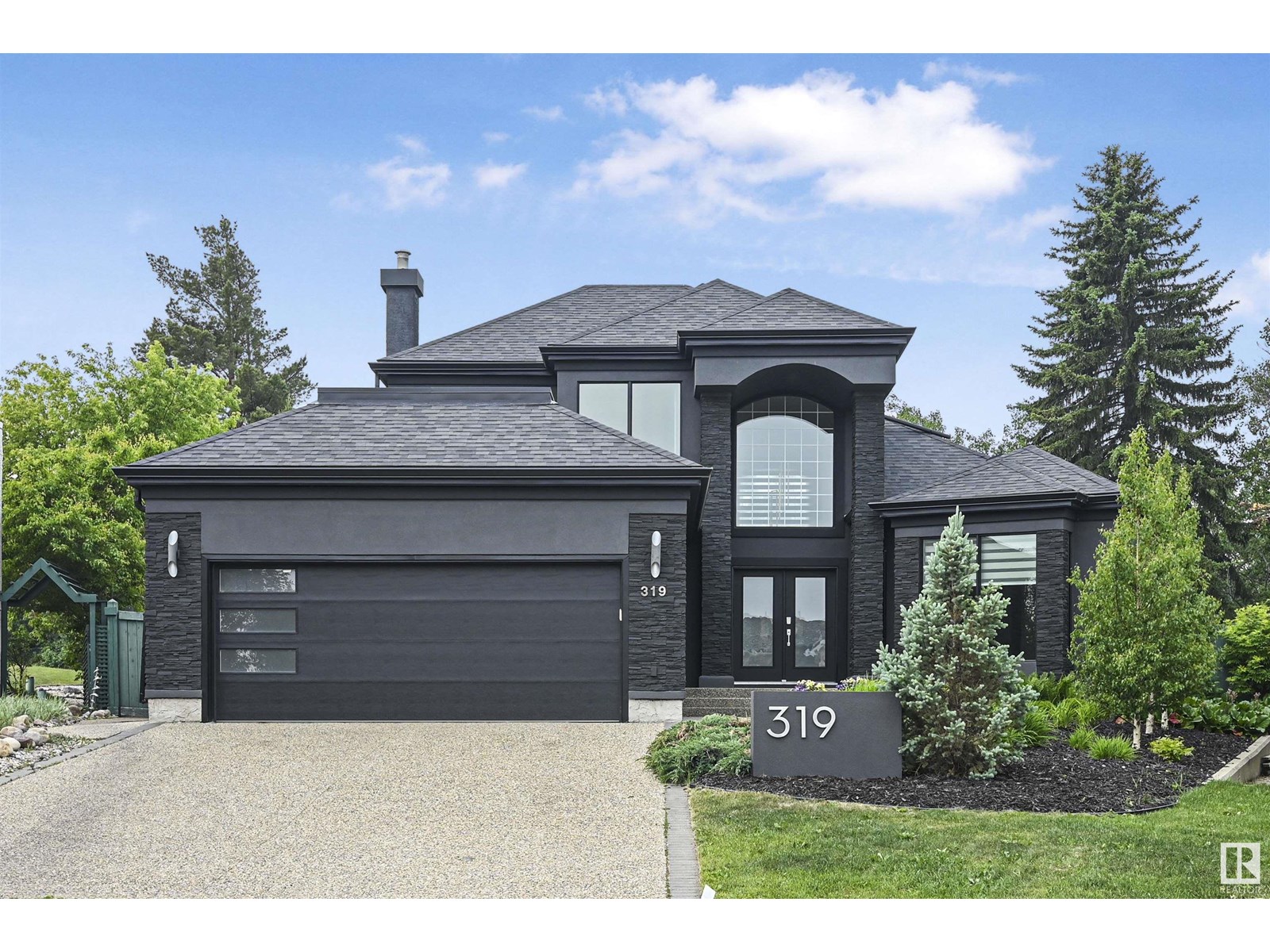Free account required
Unlock the full potential of your property search with a free account! Here's what you'll gain immediate access to:
- Exclusive Access to Every Listing
- Personalized Search Experience
- Favorite Properties at Your Fingertips
- Stay Ahead with Email Alerts

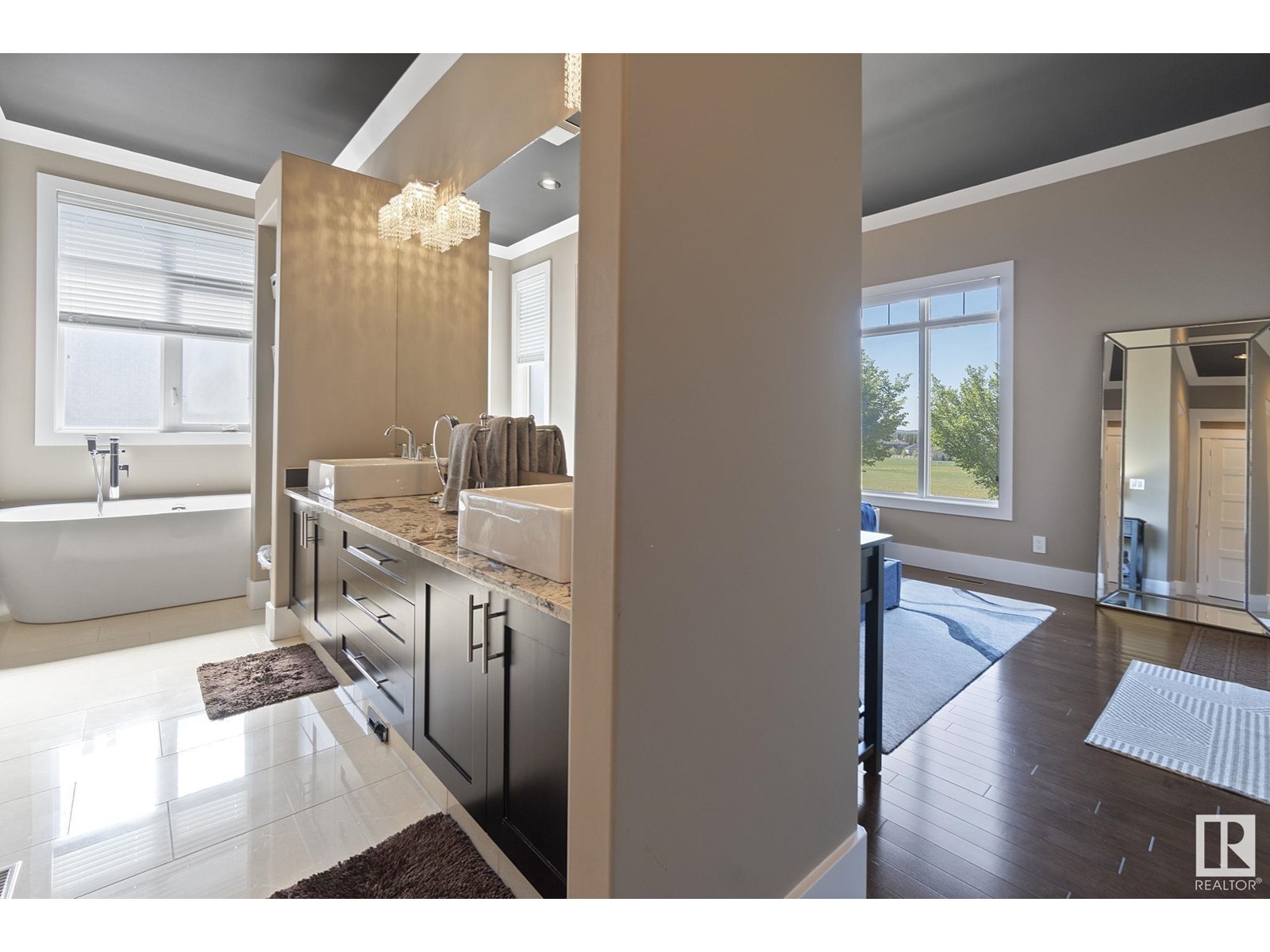

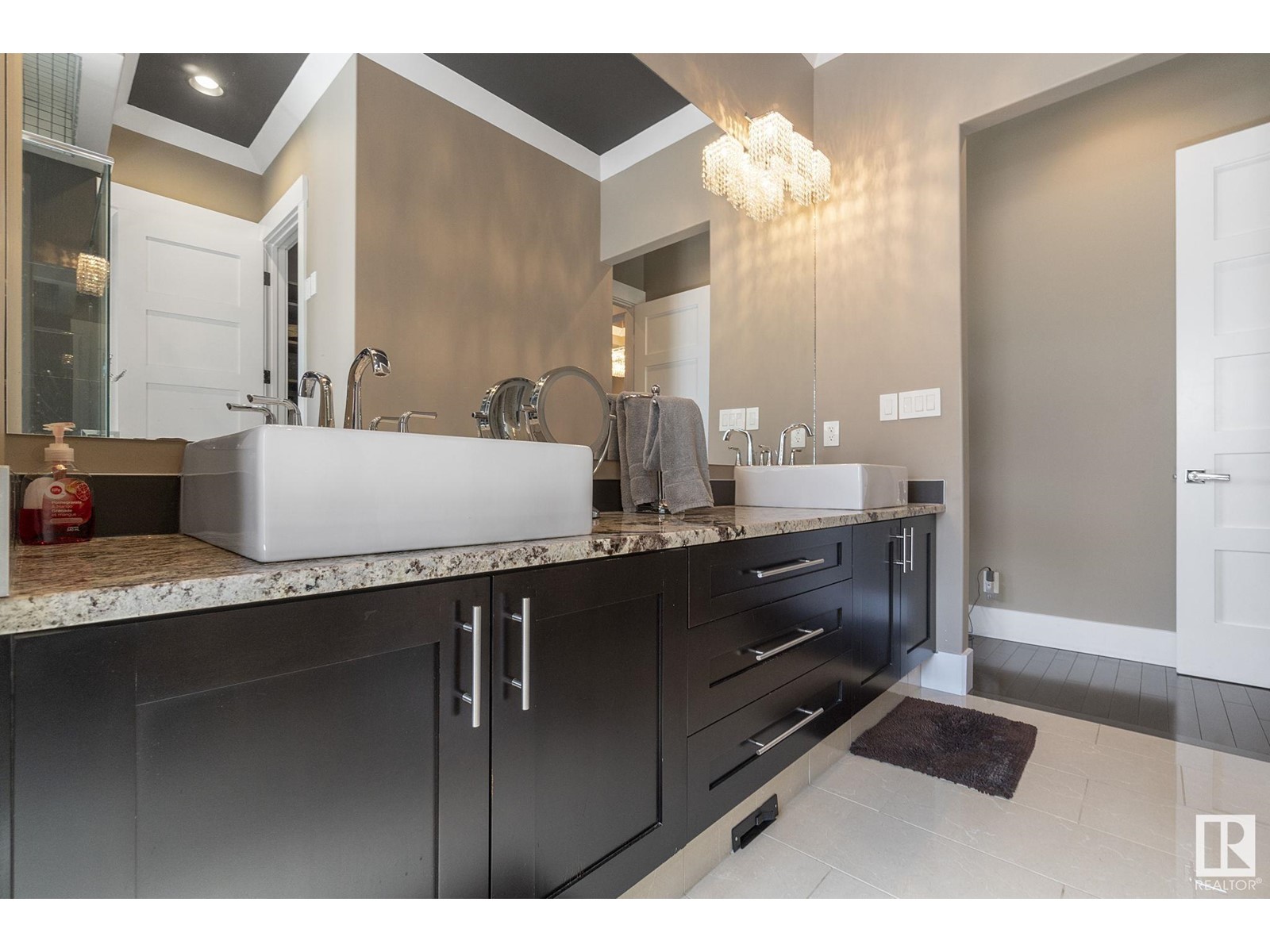
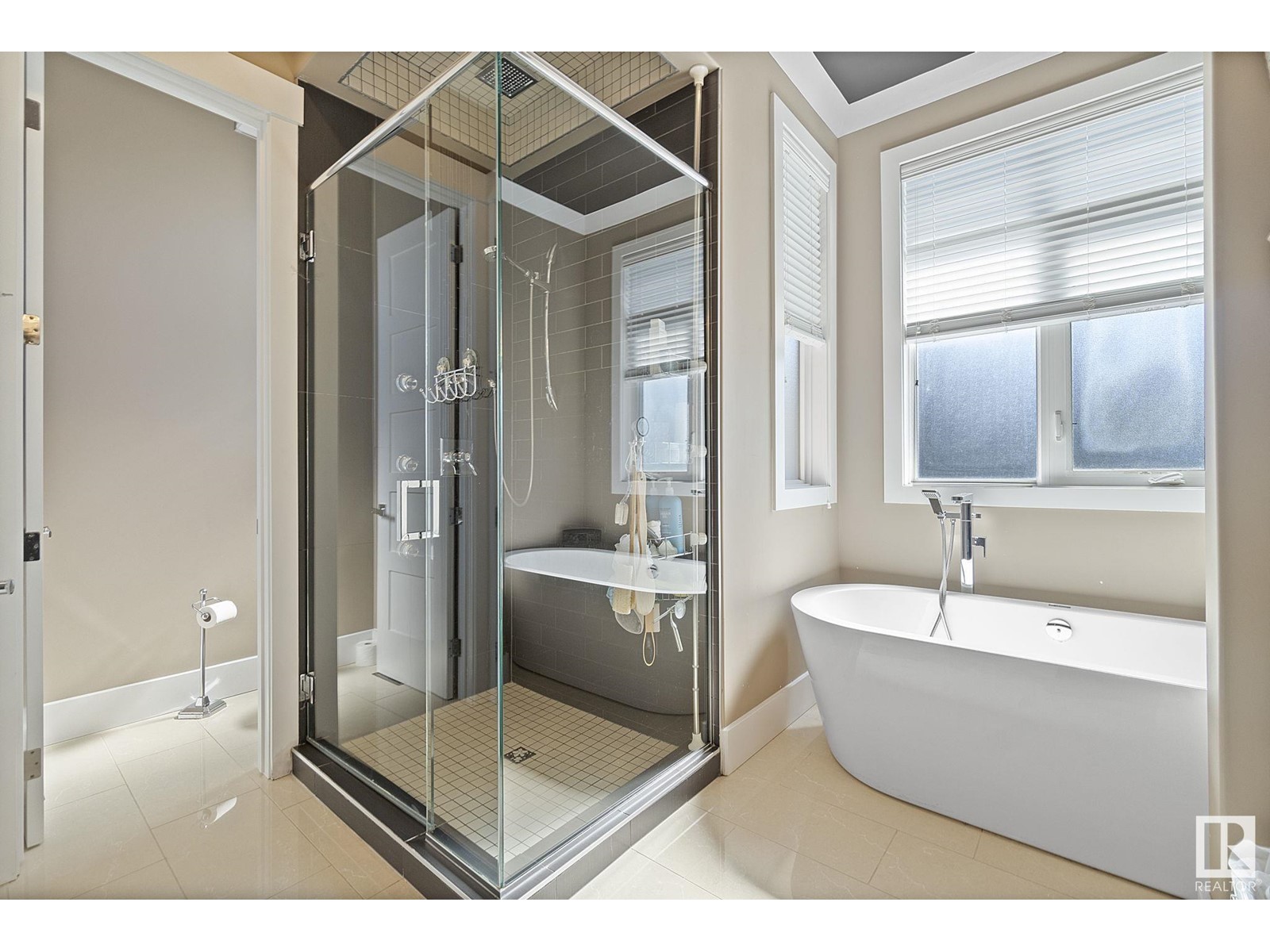
$1,175,000
3912 MACNEIL BAY BA NW
Edmonton, Alberta, Alberta, T6R0H5
MLS® Number: E4439750
Property description
MAGNIFICENCE IN MAGRATH!! Look no further than this exceptional fully developed (4175 Sq/Ft) SOUTH facing WO bungalow nestled in the peaceful heart of the community. With a stunning backyard view (no back neighbours), a picture perfect location in a cul-de-sac, this home is sure to inspire. The main floor open concept plan brilliantly showcases a huge chef’s kitchen, living space, and formal dining area with full walkthrough pantry, and mud room. The massive private primary BR is equipped with a 5pc ensuite bath (a marriage saver WC), W.I. closet, and separate access to the backyard deck. The 2nd large BR upstairs also comes stocked with a 3pc ensuite bath. The fully developed basement consists of 2 more exquisitely sized BR’s ALSO with ensuite baths, wet bar, 2nd living space perfect for the kids, and media/theatre room for the latest releases. An oversized double attached garage that will take care of all your storage needs. Lest we forget: 4 Ensuite Baths! DON'T MISS OUT AT THIS CHANCE AT LUXURY!!
Building information
Type
*****
Amenities
*****
Appliances
*****
Architectural Style
*****
Basement Development
*****
Basement Features
*****
Basement Type
*****
Constructed Date
*****
Construction Style Attachment
*****
Cooling Type
*****
Fireplace Fuel
*****
Fireplace Present
*****
Fireplace Type
*****
Fire Protection
*****
Half Bath Total
*****
Heating Type
*****
Size Interior
*****
Stories Total
*****
Land information
Amenities
*****
Fence Type
*****
Size Irregular
*****
Size Total
*****
Rooms
Main level
Pantry
*****
Laundry room
*****
Breakfast
*****
Bedroom 2
*****
Primary Bedroom
*****
Kitchen
*****
Dining room
*****
Living room
*****
Basement
Other
*****
Media
*****
Bedroom 4
*****
Bedroom 3
*****
Family room
*****
Main level
Pantry
*****
Laundry room
*****
Breakfast
*****
Bedroom 2
*****
Primary Bedroom
*****
Kitchen
*****
Dining room
*****
Living room
*****
Basement
Other
*****
Media
*****
Bedroom 4
*****
Bedroom 3
*****
Family room
*****
Main level
Pantry
*****
Laundry room
*****
Breakfast
*****
Bedroom 2
*****
Primary Bedroom
*****
Kitchen
*****
Dining room
*****
Living room
*****
Basement
Other
*****
Media
*****
Bedroom 4
*****
Bedroom 3
*****
Family room
*****
Main level
Pantry
*****
Laundry room
*****
Breakfast
*****
Bedroom 2
*****
Primary Bedroom
*****
Kitchen
*****
Dining room
*****
Living room
*****
Basement
Other
*****
Media
*****
Bedroom 4
*****
Courtesy of Century 21 All Stars Realty Ltd
Book a Showing for this property
Please note that filling out this form you'll be registered and your phone number without the +1 part will be used as a password.




