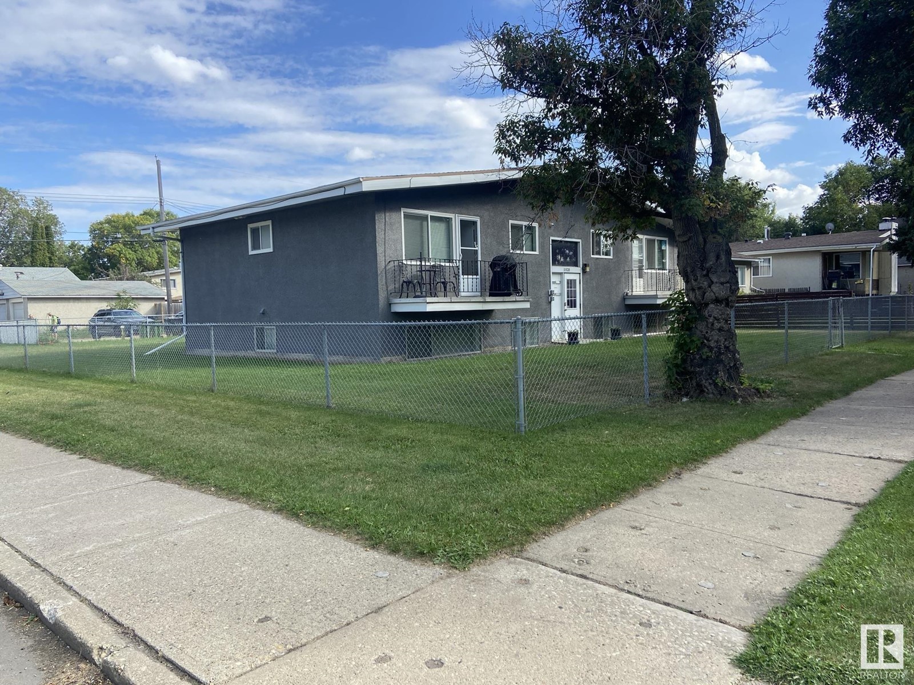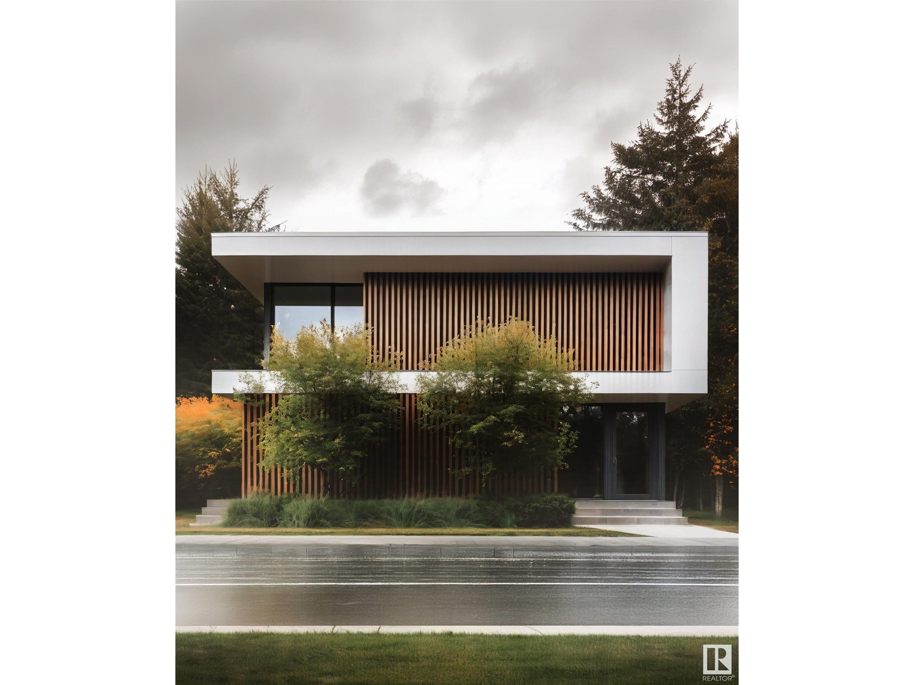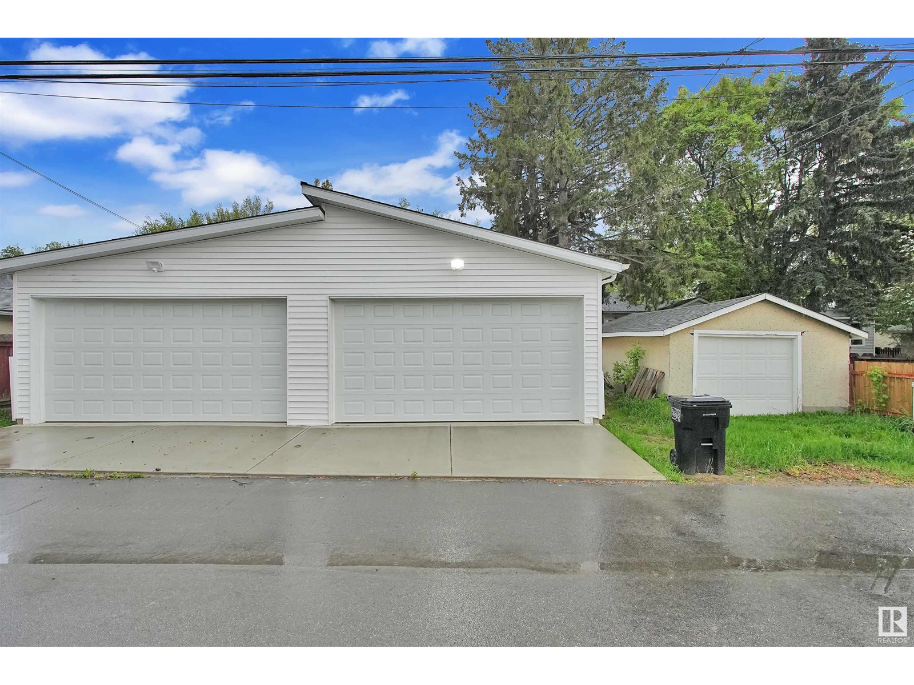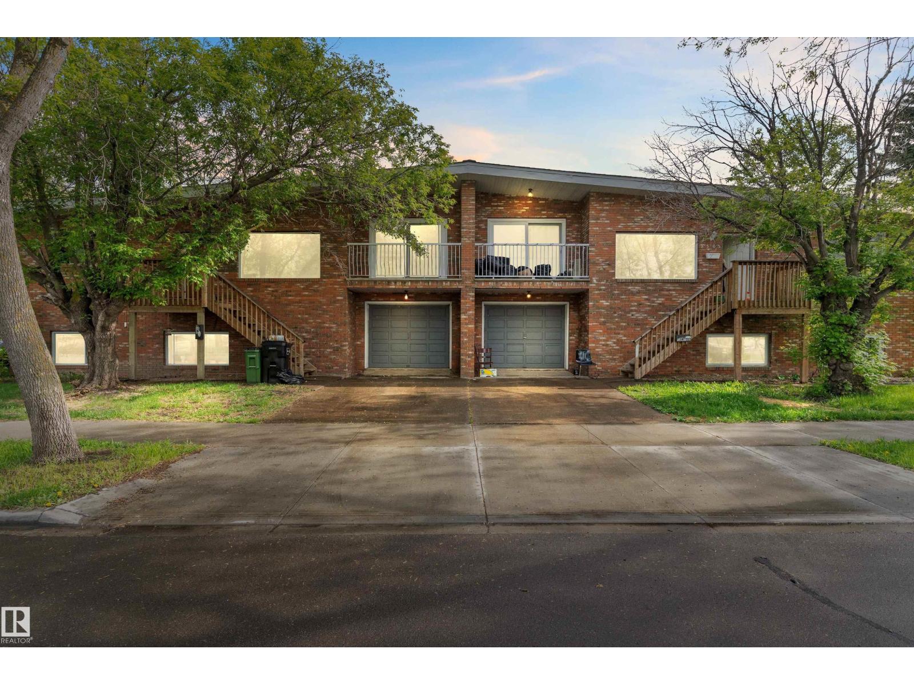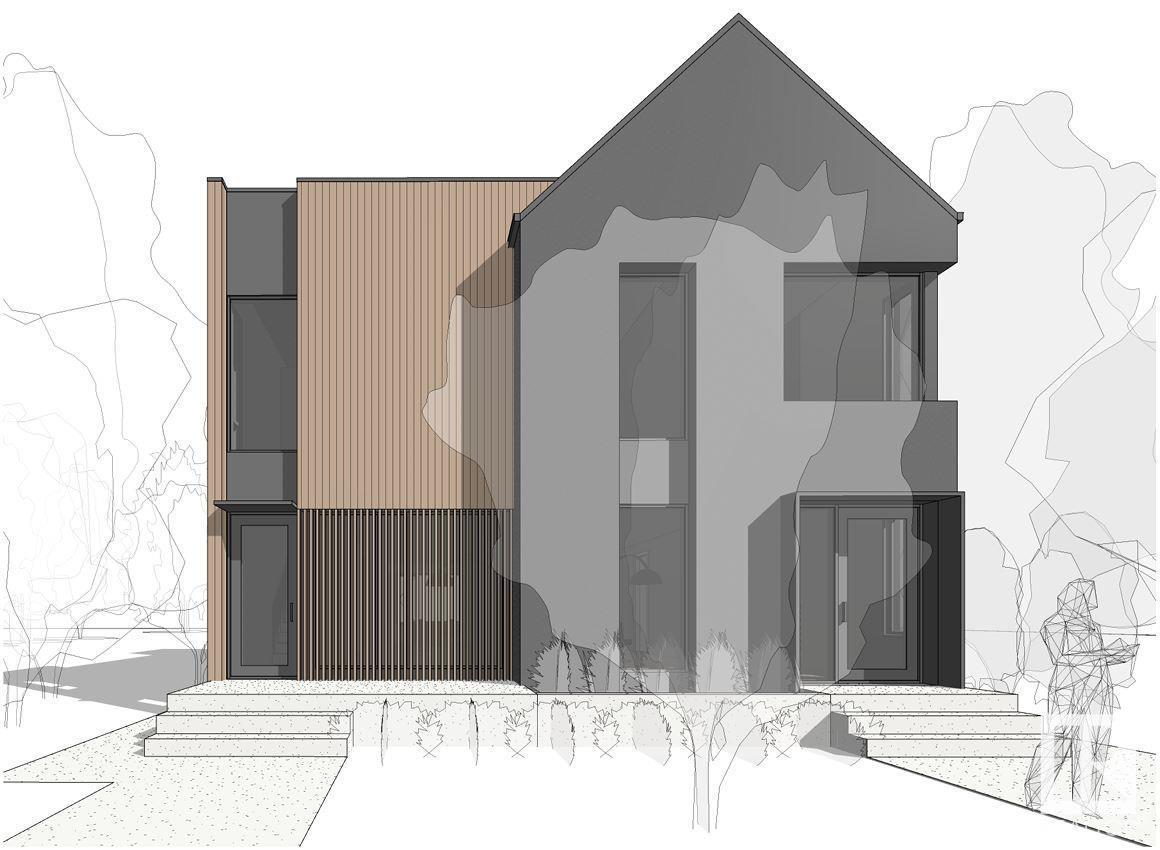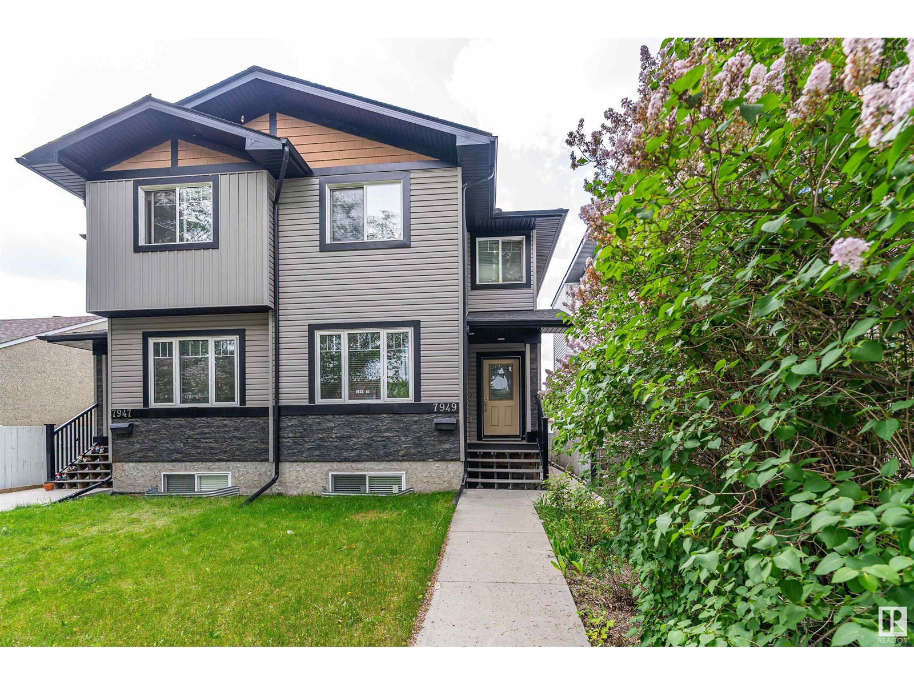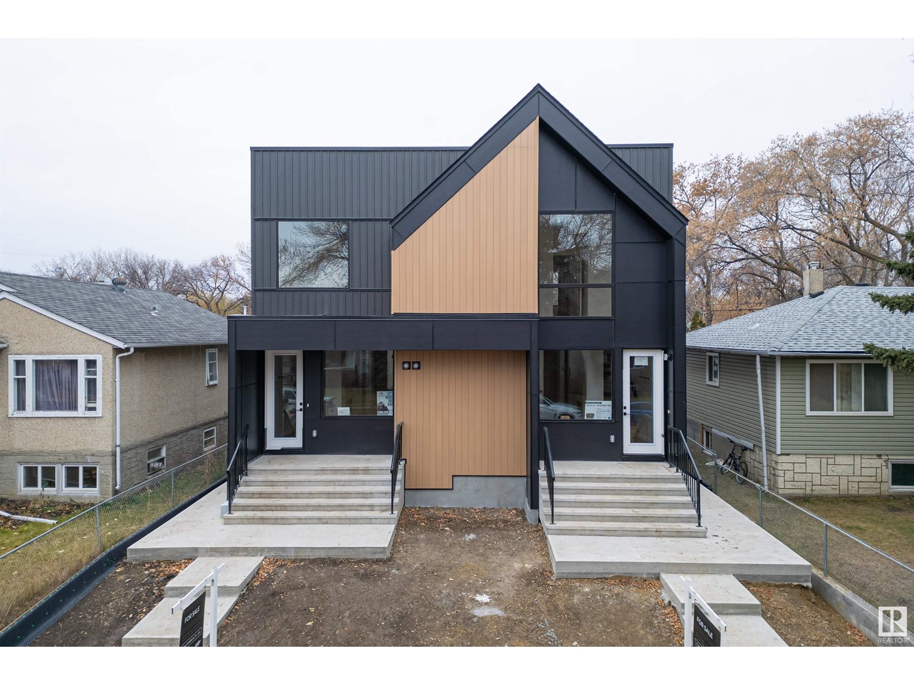Free account required
Unlock the full potential of your property search with a free account! Here's what you'll gain immediate access to:
- Exclusive Access to Every Listing
- Personalized Search Experience
- Favorite Properties at Your Fingertips
- Stay Ahead with Email Alerts
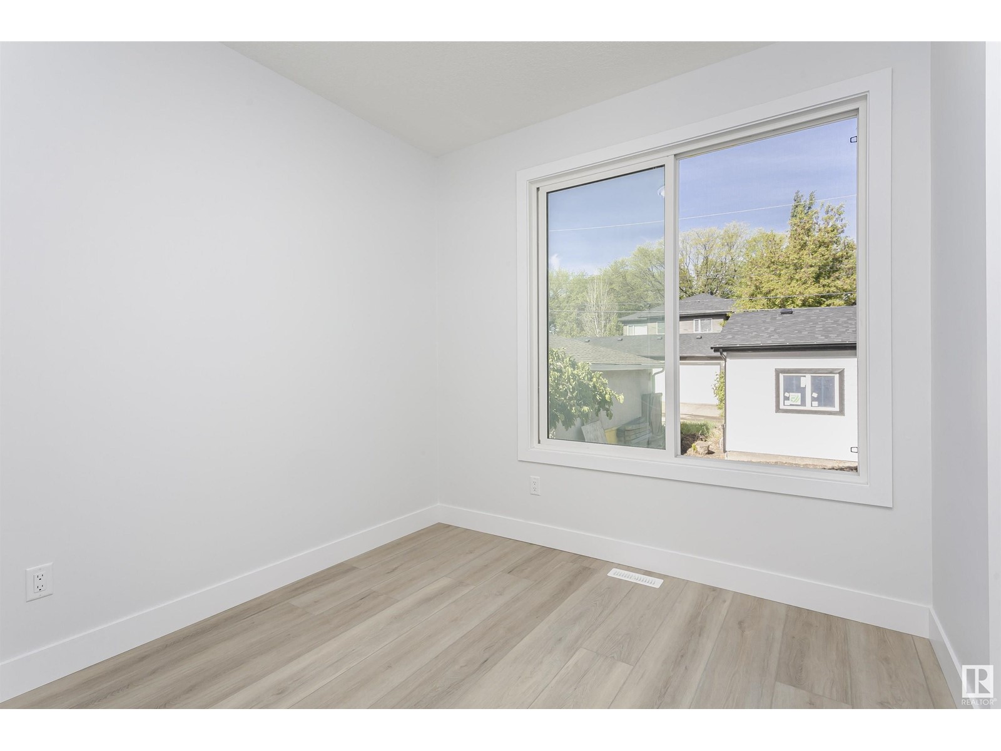
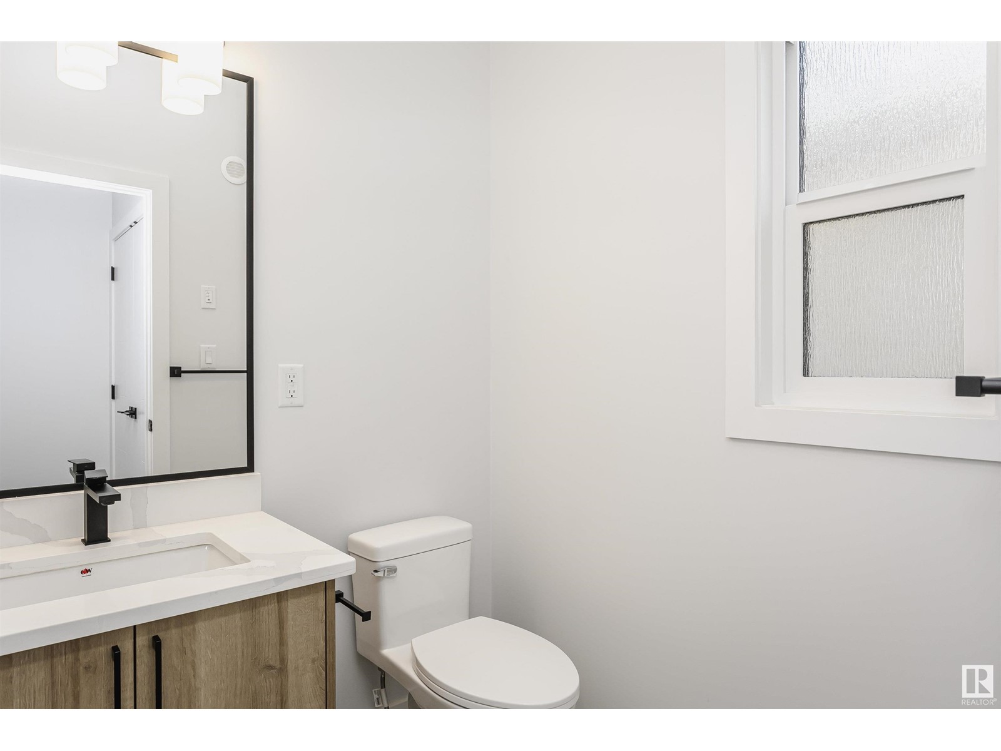
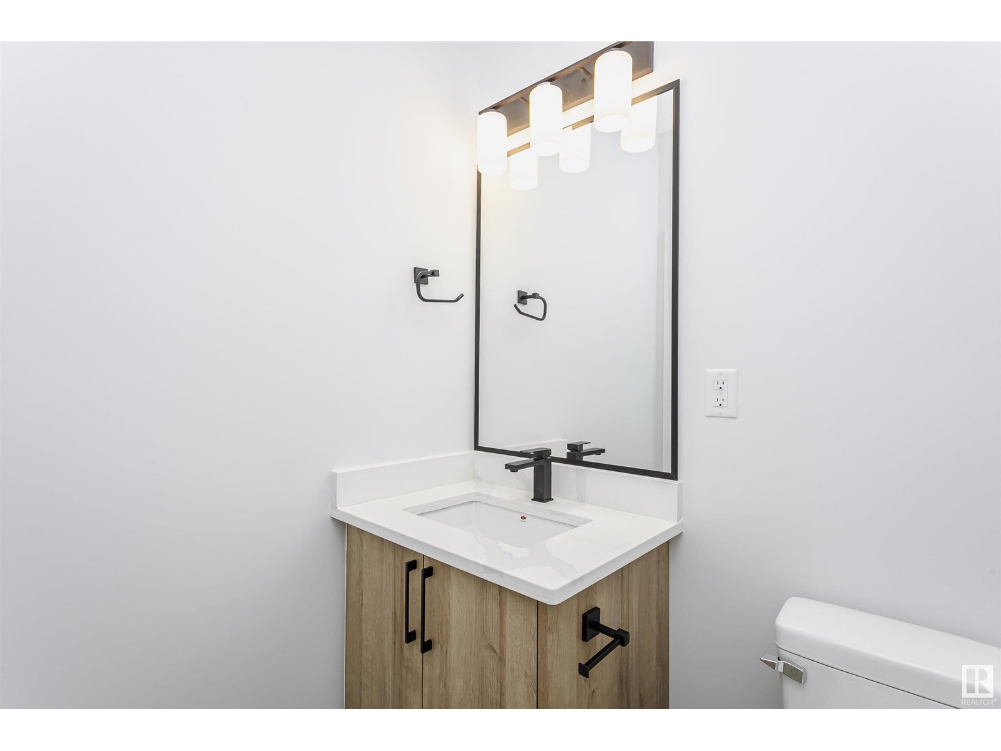
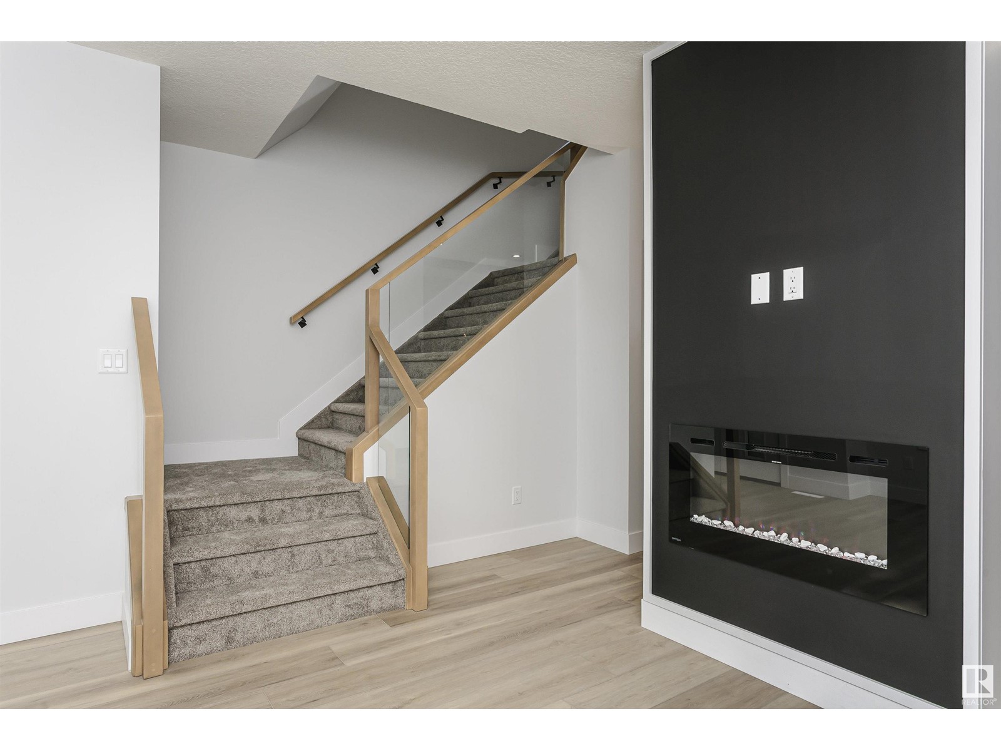
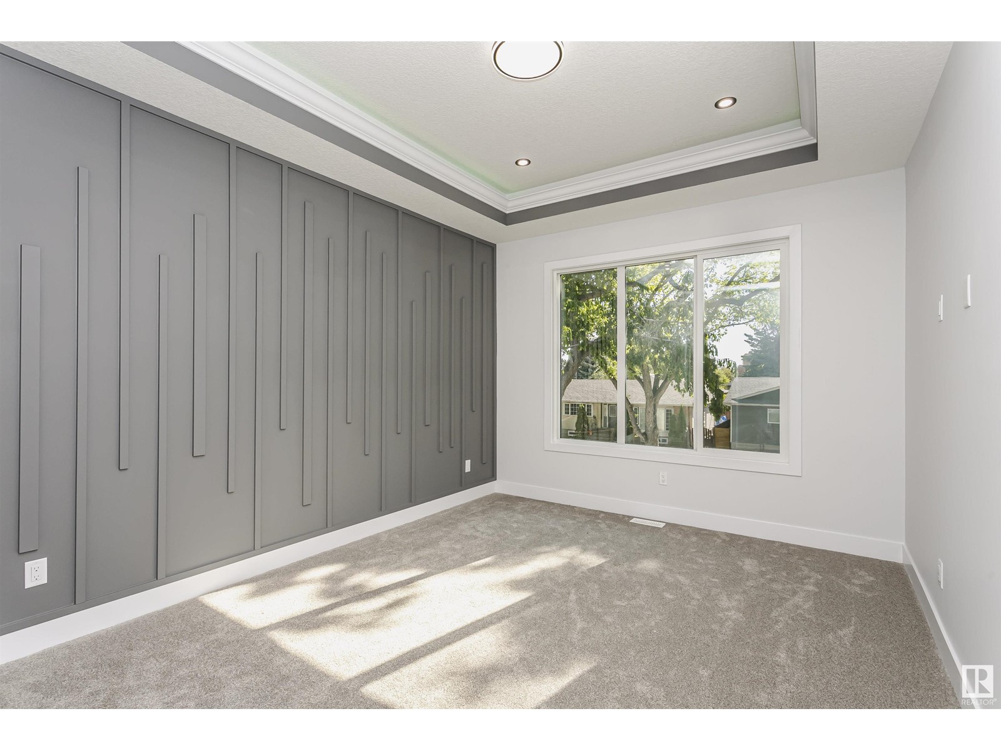
$635,000
10332 77 ST NW
Edmonton, Alberta, Alberta, T6A3C3
MLS® Number: E4439087
Property description
Immaculate half-duplex located in Forest Heights! This brand new home features 2324.53 sq ft of total living space with 5 bedrooms, 3.5 bathrooms, and legal basement suite. The main floor offers an open concept layout with a bright living room,Oversized windows throughout the house modern kitchen with high end SS Appliances,big kitchen island, 2pc bathroom,2 way Electric fireplace and dining room with backyard access. The second level 3 spacious bedrooms, one of which is a primary suite with a walk-in closet and luxurious 5 pc ensuite.TWO other good size bedrooms, full washroom and the laundry room with sink complete the upper level.The fully finished basement offers a second living space, kitchen, 4pc bathroom, laundry/storage and a bedroom. In addition, this home offers a double detached garage. Experience the serenity of Edmonton’s river valley, along with the convenience of amenities and arterial roadways within the community Enjoy being minutes from downtown, and just a block away from park,school.
Building information
Type
*****
Amenities
*****
Appliances
*****
Basement Development
*****
Basement Features
*****
Basement Type
*****
Constructed Date
*****
Construction Style Attachment
*****
Fireplace Fuel
*****
Fireplace Present
*****
Fireplace Type
*****
Half Bath Total
*****
Heating Type
*****
Size Interior
*****
Stories Total
*****
Land information
Amenities
*****
Size Irregular
*****
Size Total
*****
Rooms
Upper Level
Laundry room
*****
Bedroom 3
*****
Bedroom 2
*****
Primary Bedroom
*****
Main level
Bedroom 4
*****
Kitchen
*****
Dining room
*****
Living room
*****
Basement
Bedroom 5
*****
Family room
*****
Upper Level
Laundry room
*****
Bedroom 3
*****
Bedroom 2
*****
Primary Bedroom
*****
Main level
Bedroom 4
*****
Kitchen
*****
Dining room
*****
Living room
*****
Basement
Bedroom 5
*****
Family room
*****
Upper Level
Laundry room
*****
Bedroom 3
*****
Bedroom 2
*****
Primary Bedroom
*****
Main level
Bedroom 4
*****
Kitchen
*****
Dining room
*****
Living room
*****
Basement
Bedroom 5
*****
Family room
*****
Courtesy of MaxWell Polaris
Book a Showing for this property
Please note that filling out this form you'll be registered and your phone number without the +1 part will be used as a password.
