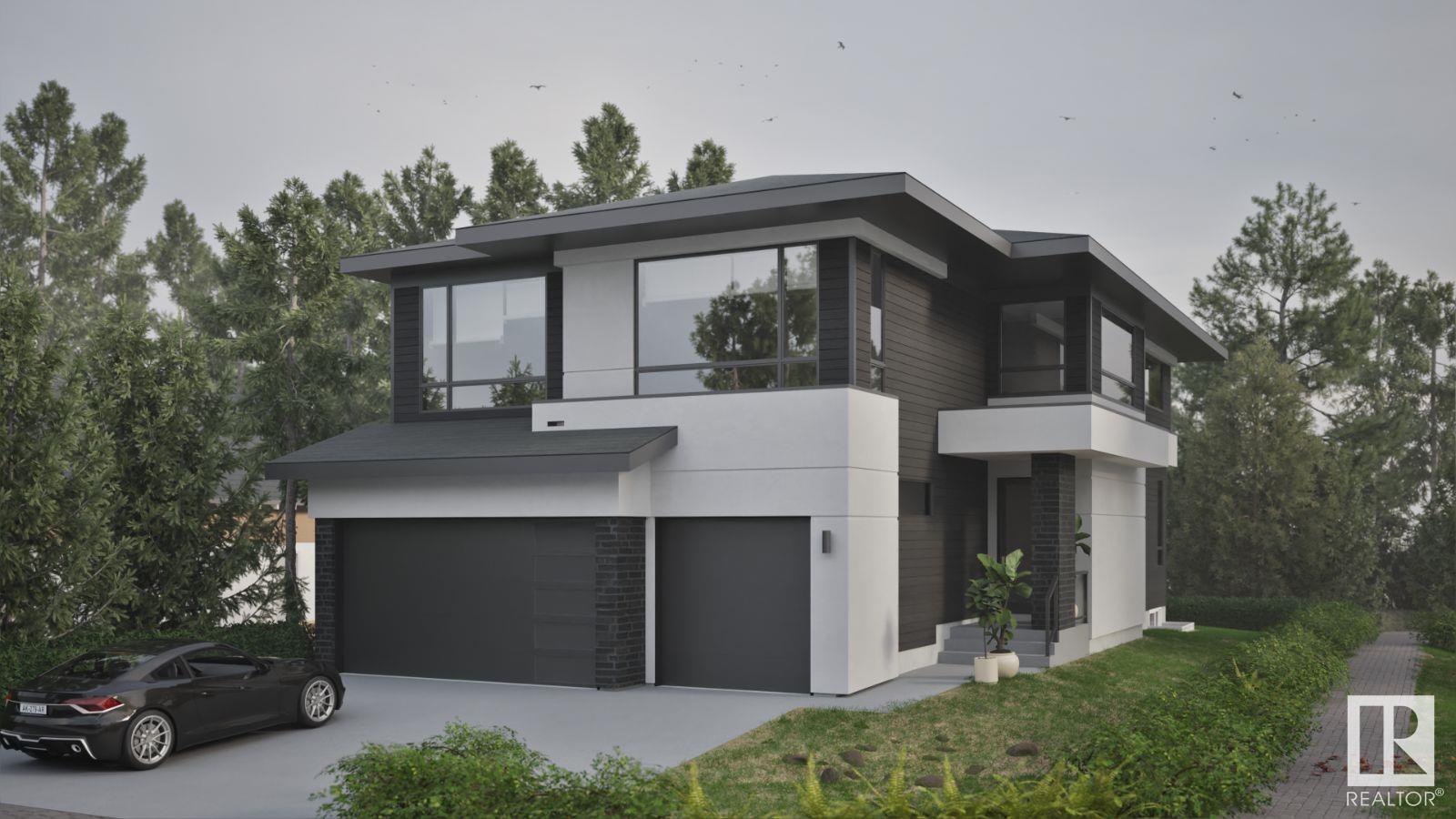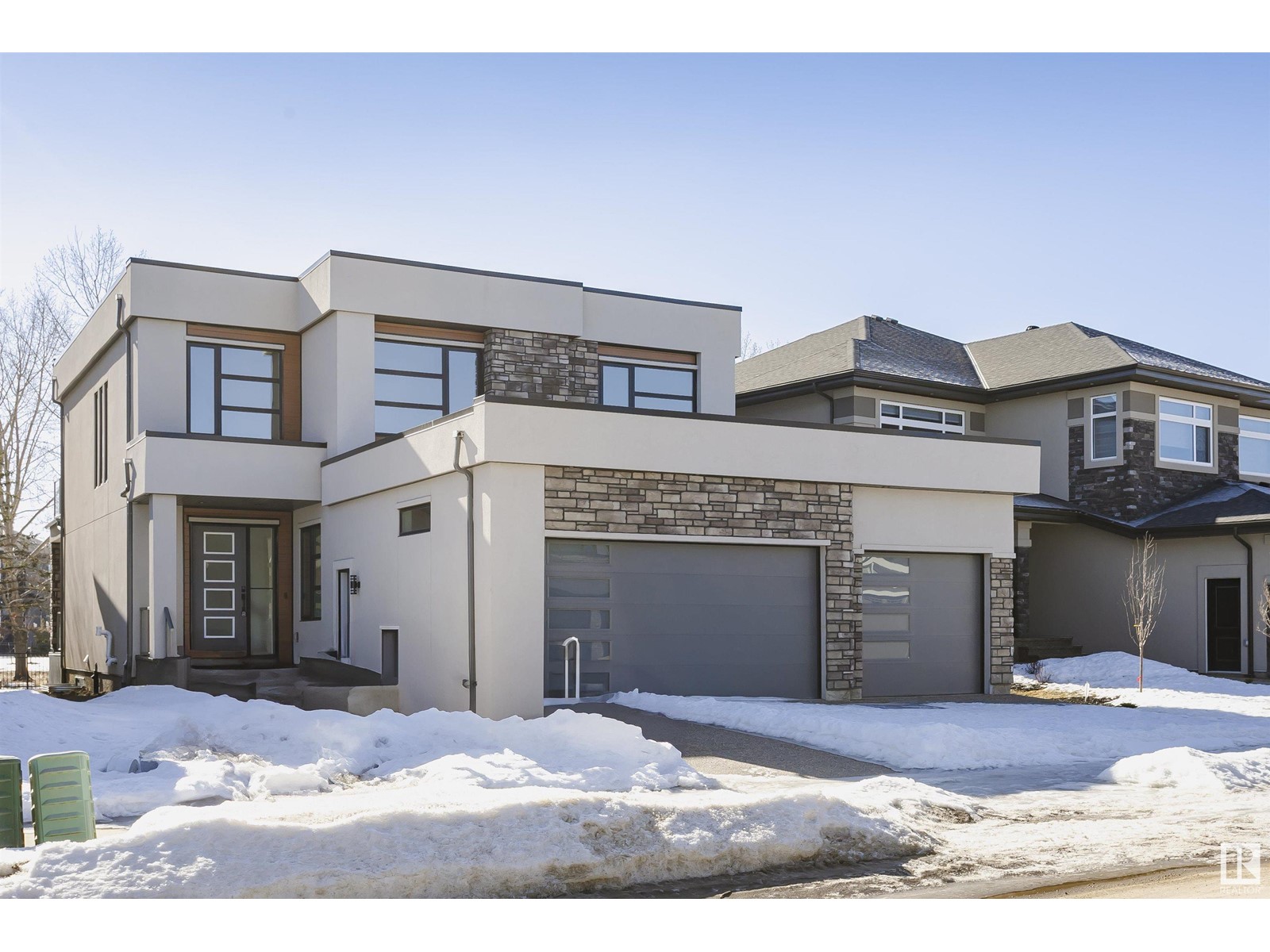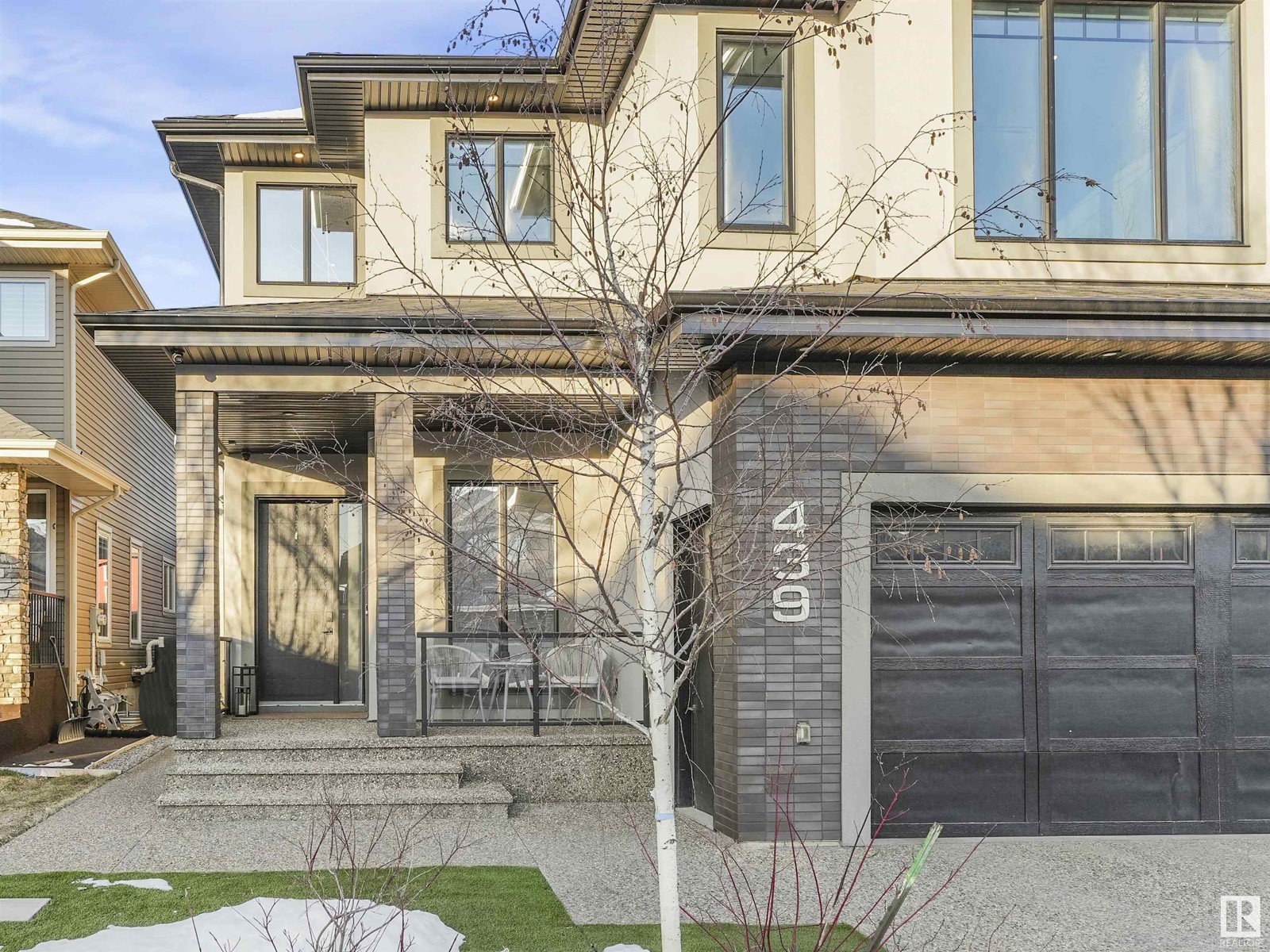Free account required
Unlock the full potential of your property search with a free account! Here's what you'll gain immediate access to:
- Exclusive Access to Every Listing
- Personalized Search Experience
- Favorite Properties at Your Fingertips
- Stay Ahead with Email Alerts
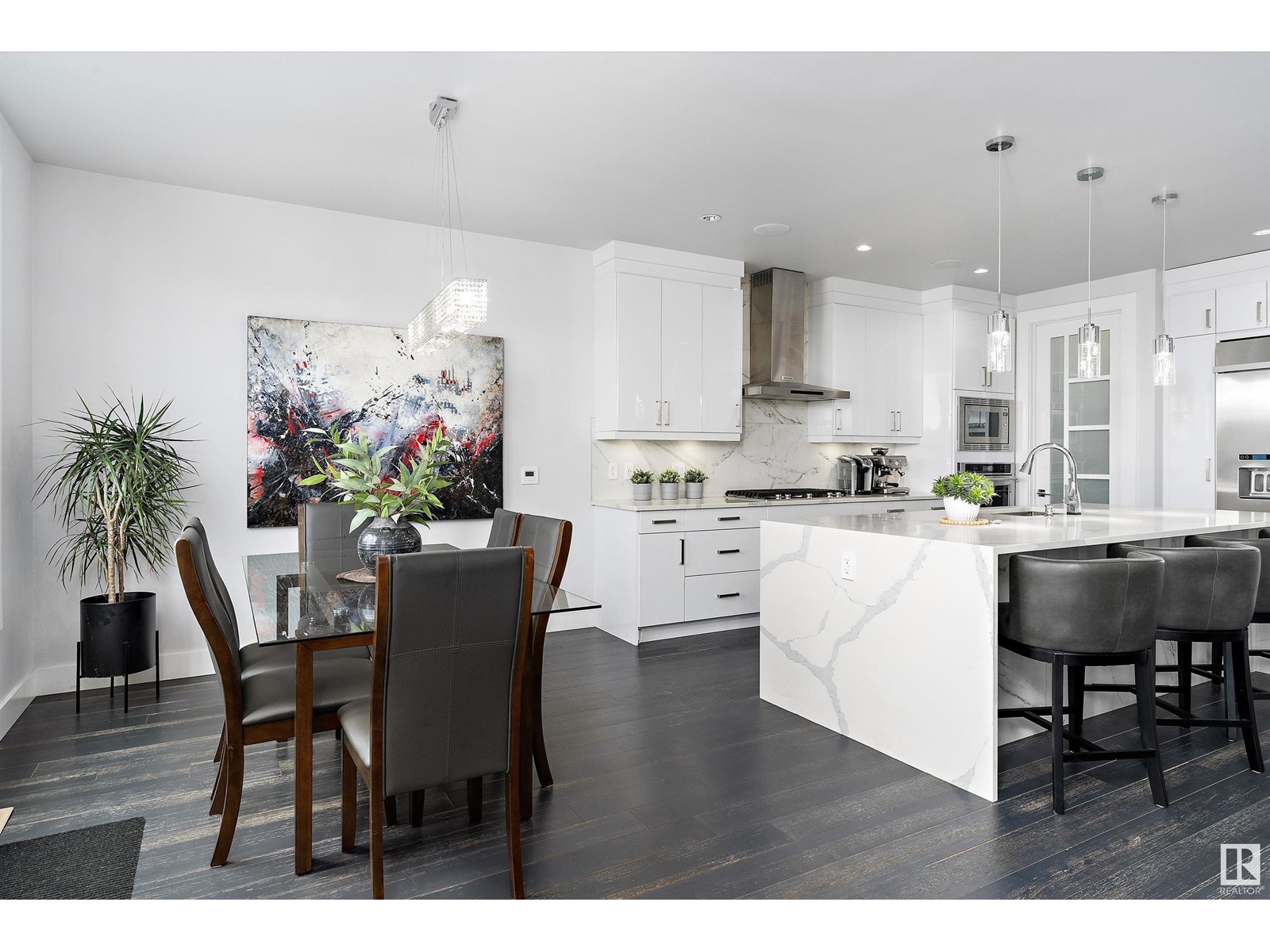

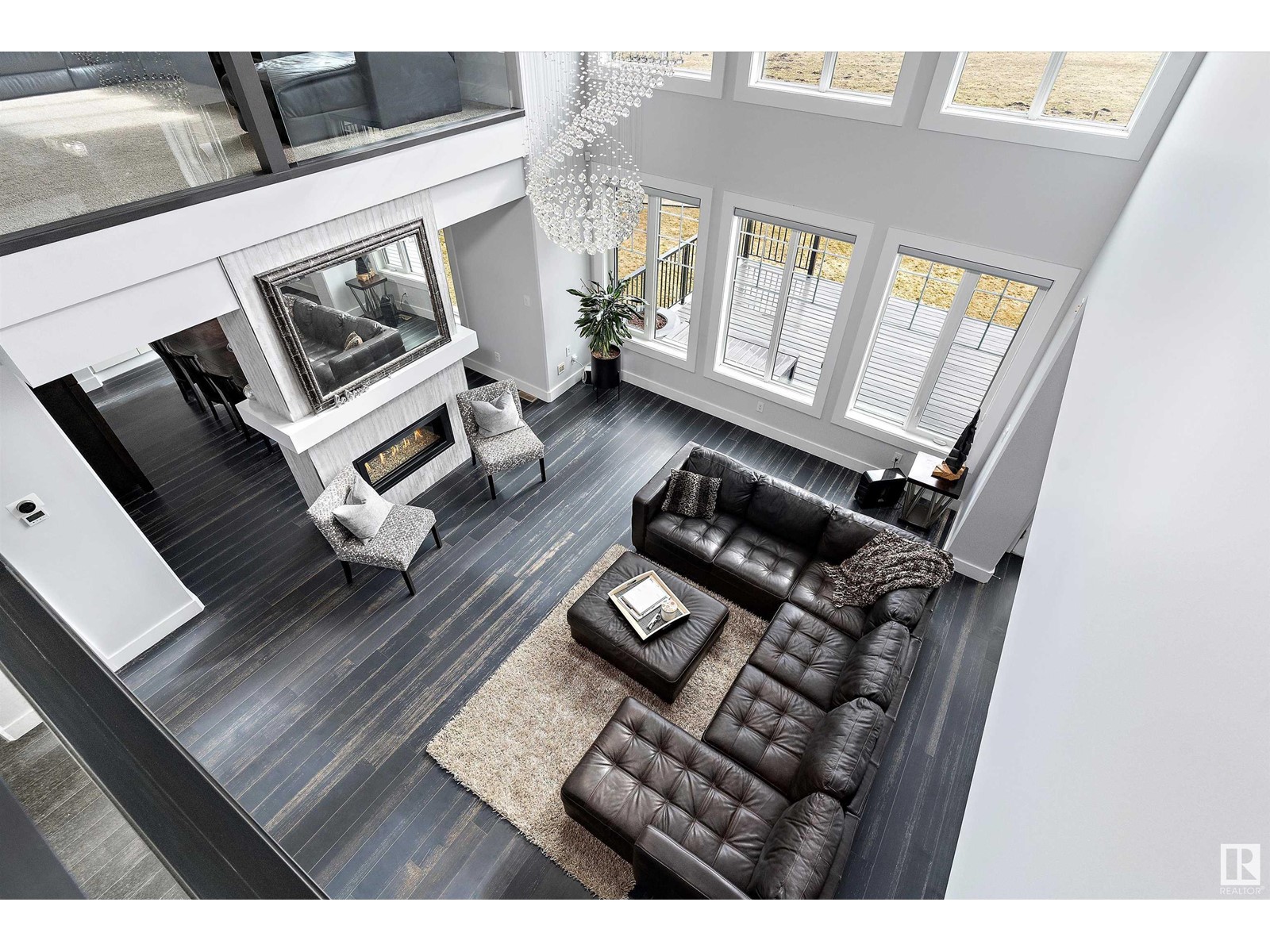
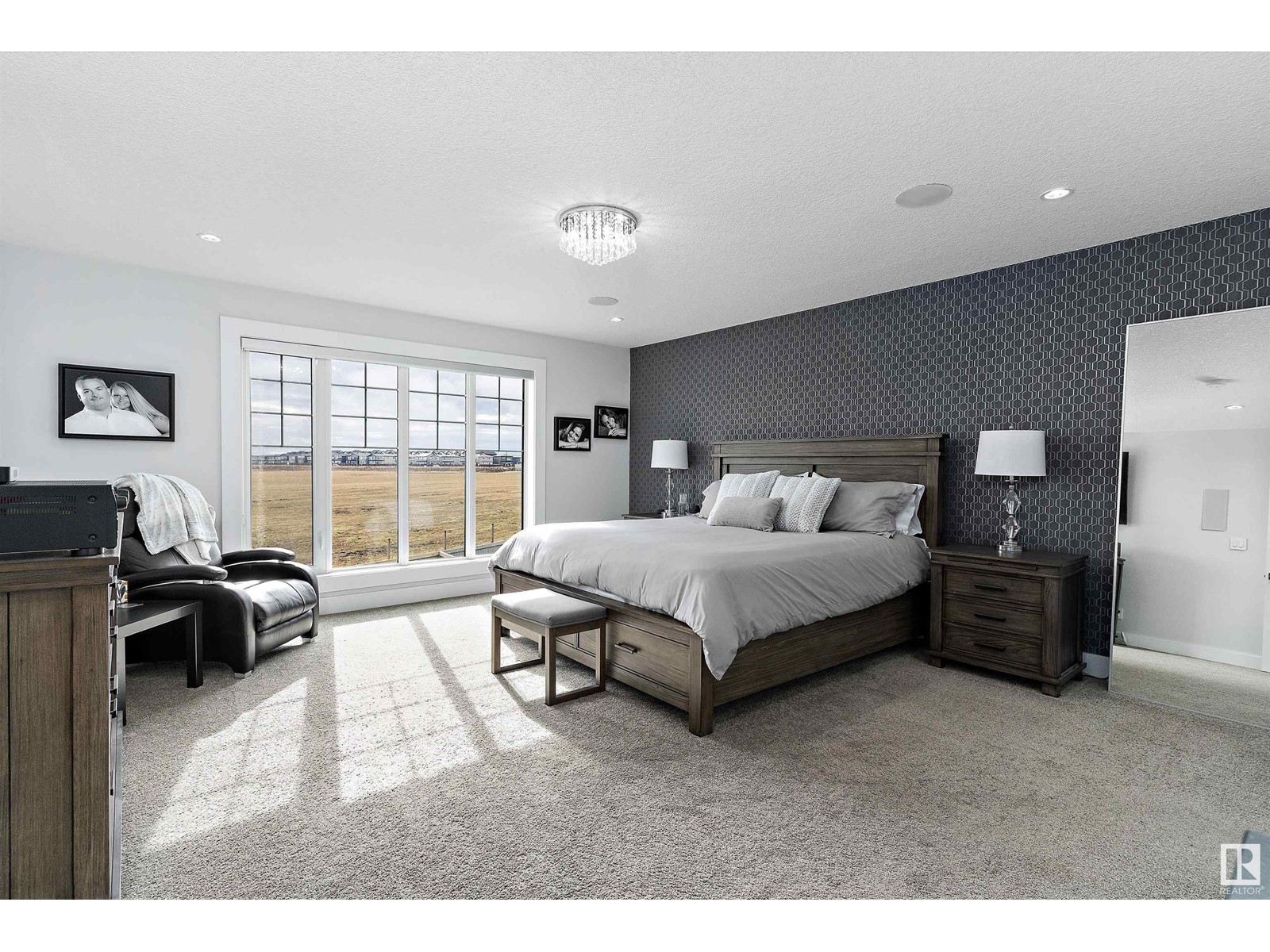

$1,249,000
3009 KESWICK WY SW
Edmonton, Alberta, Alberta, T6W2P7
MLS® Number: E4439002
Property description
Elegant living awaits in Keswick on the River! This executive custom home offers 4,713 SqFt of finished space on a pie-shaped lot in a quiet cul-de-sac. Step into a grand 18' foyer and bright open-concept layout. The chef’s kitchen features a quartz waterfall island, walk-through pantry, SS appliances, and ample cabinetry. The dining area opens to a maintenance-free deck, and the living room boasts a double-sided fireplace shared with the formal dining room. A den, full bath, and mudroom with built-ins complete the main floor. Upstairs: a luxurious primary suite with heated floors, rainfall shower, soaker tub, and walk-in closet, plus 3 more bedrooms (one with ensuite), laundry, and bonus room. The fully finished basement includes in-floor heating, wet bar, stone feature wall lounge, guest suite with ensuite, and gym/6th bedroom. Enjoy an automated irrigation system with rain sensor, triple heated garage, central A/C, 3 home theatre zones, and 6-zone audio. A stunning home inside and out!
Building information
Type
*****
Amenities
*****
Appliances
*****
Basement Development
*****
Basement Type
*****
Constructed Date
*****
Construction Style Attachment
*****
Cooling Type
*****
Fireplace Fuel
*****
Fireplace Present
*****
Fireplace Type
*****
Heating Type
*****
Size Interior
*****
Stories Total
*****
Land information
Amenities
*****
Fence Type
*****
Rooms
Upper Level
Laundry room
*****
Bonus Room
*****
Bedroom 4
*****
Bedroom 3
*****
Bedroom 2
*****
Primary Bedroom
*****
Main level
Den
*****
Kitchen
*****
Dining room
*****
Living room
*****
Basement
Recreation room
*****
Bedroom 5
*****
Upper Level
Laundry room
*****
Bonus Room
*****
Bedroom 4
*****
Bedroom 3
*****
Bedroom 2
*****
Primary Bedroom
*****
Main level
Den
*****
Kitchen
*****
Dining room
*****
Living room
*****
Basement
Recreation room
*****
Bedroom 5
*****
Upper Level
Laundry room
*****
Bonus Room
*****
Bedroom 4
*****
Bedroom 3
*****
Bedroom 2
*****
Primary Bedroom
*****
Main level
Den
*****
Kitchen
*****
Dining room
*****
Living room
*****
Basement
Recreation room
*****
Bedroom 5
*****
Upper Level
Laundry room
*****
Bonus Room
*****
Bedroom 4
*****
Bedroom 3
*****
Bedroom 2
*****
Primary Bedroom
*****
Main level
Den
*****
Kitchen
*****
Dining room
*****
Living room
*****
Basement
Recreation room
*****
Bedroom 5
*****
Upper Level
Laundry room
*****
Bonus Room
*****
Courtesy of Exp Realty
Book a Showing for this property
Please note that filling out this form you'll be registered and your phone number without the +1 part will be used as a password.

