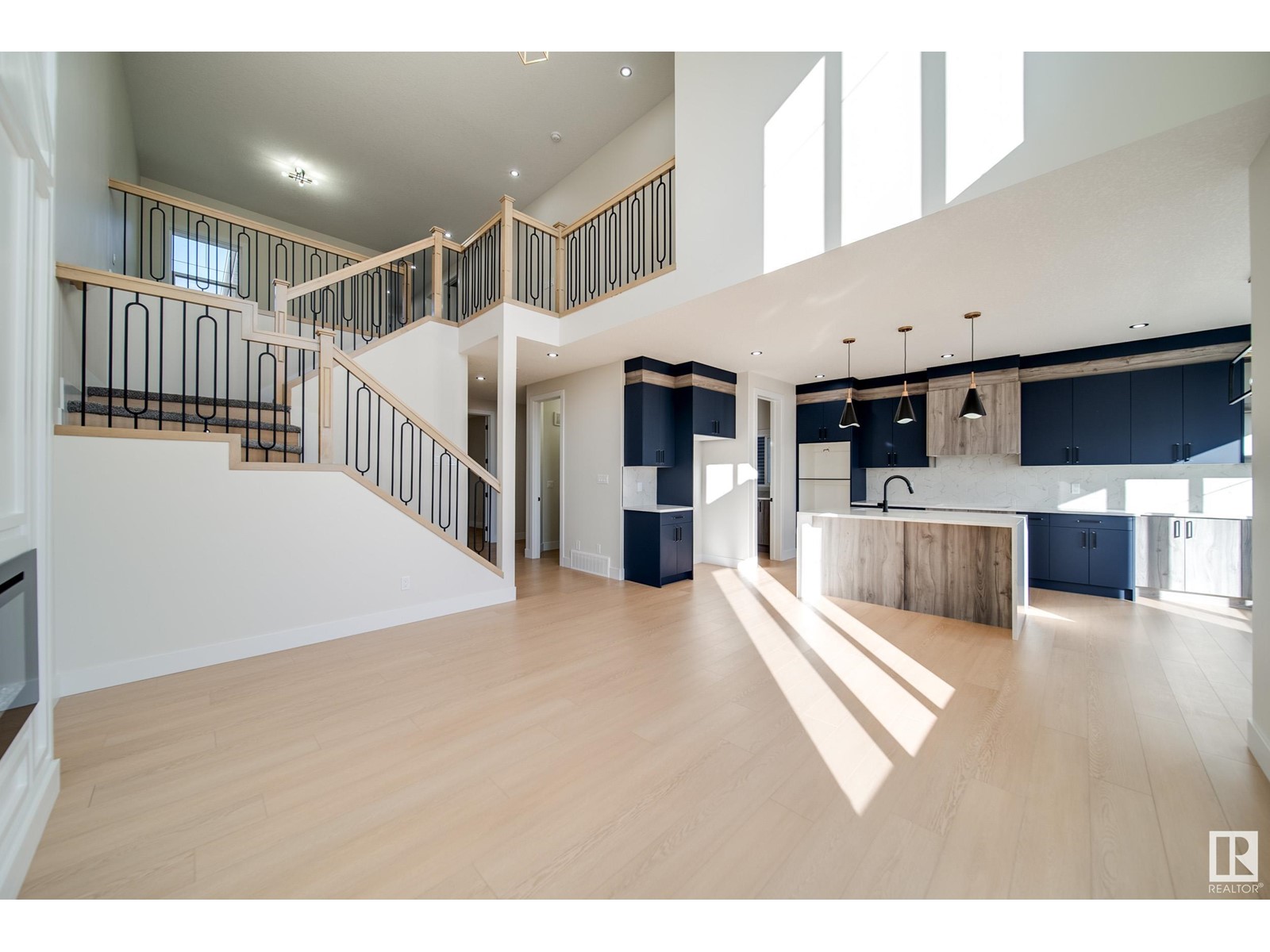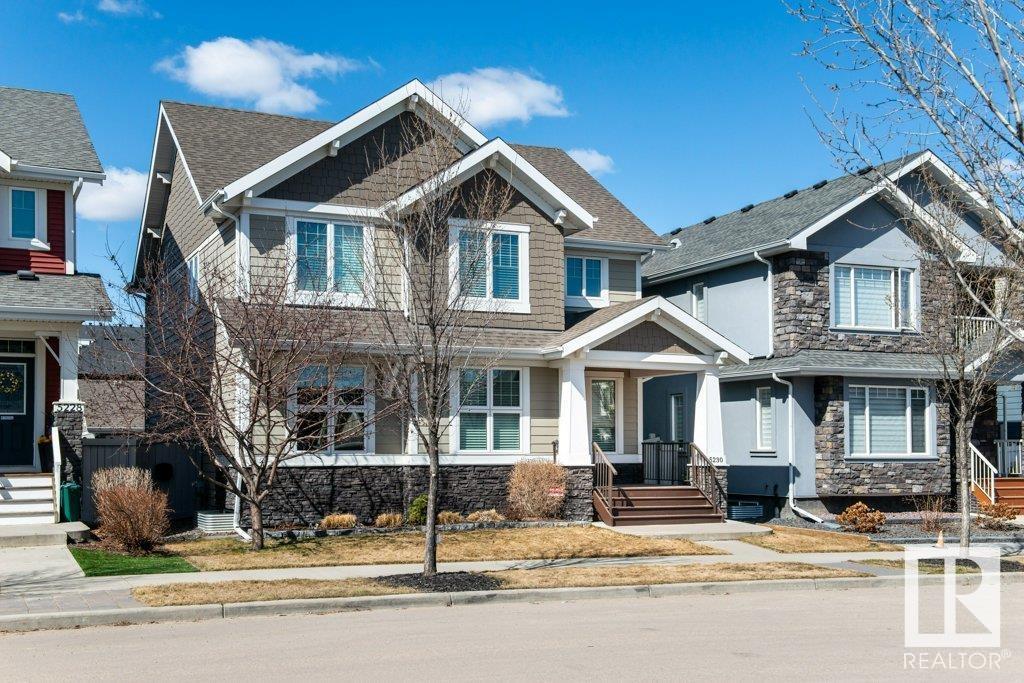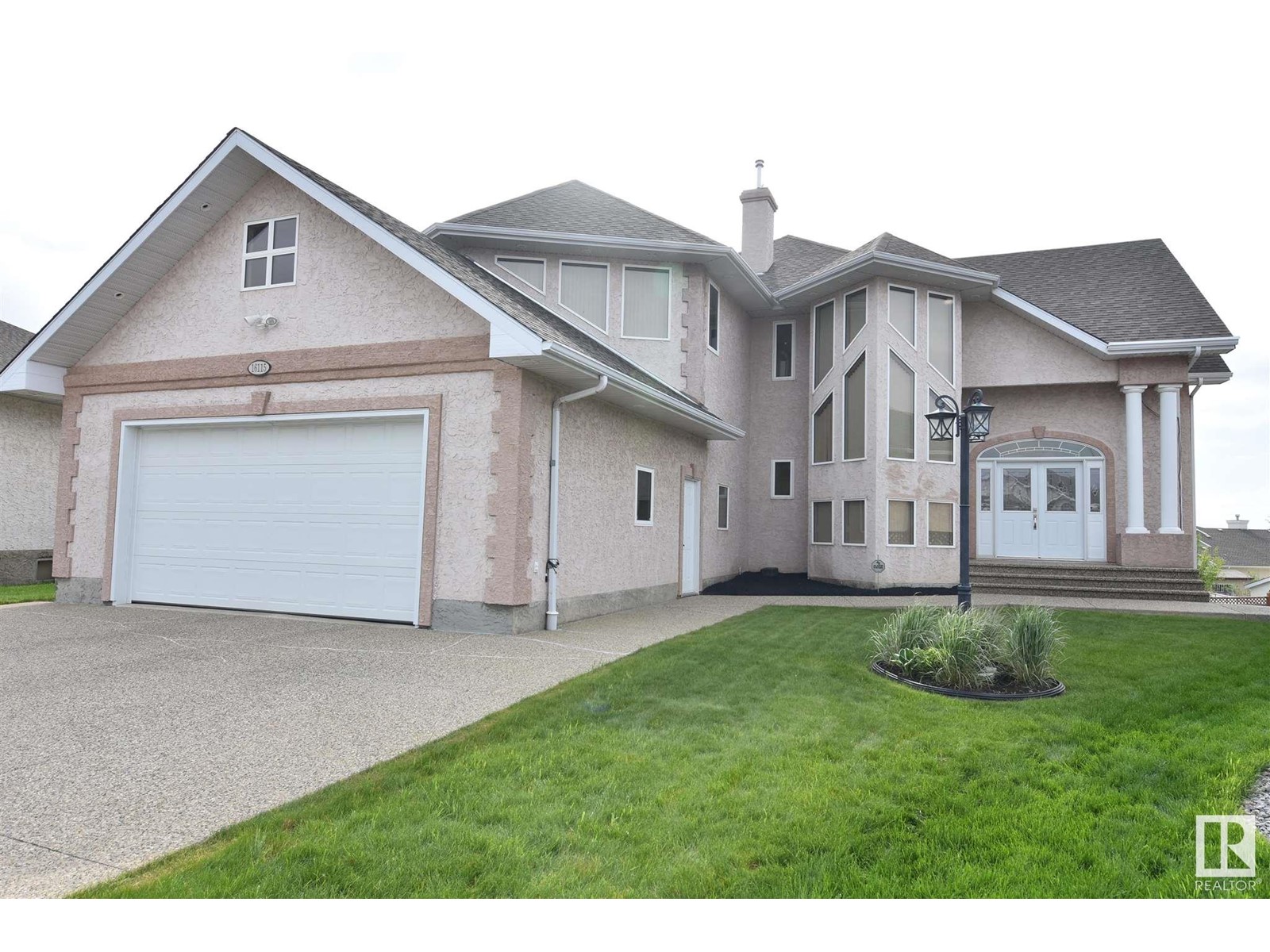Free account required
Unlock the full potential of your property search with a free account! Here's what you'll gain immediate access to:
- Exclusive Access to Every Listing
- Personalized Search Experience
- Favorite Properties at Your Fingertips
- Stay Ahead with Email Alerts
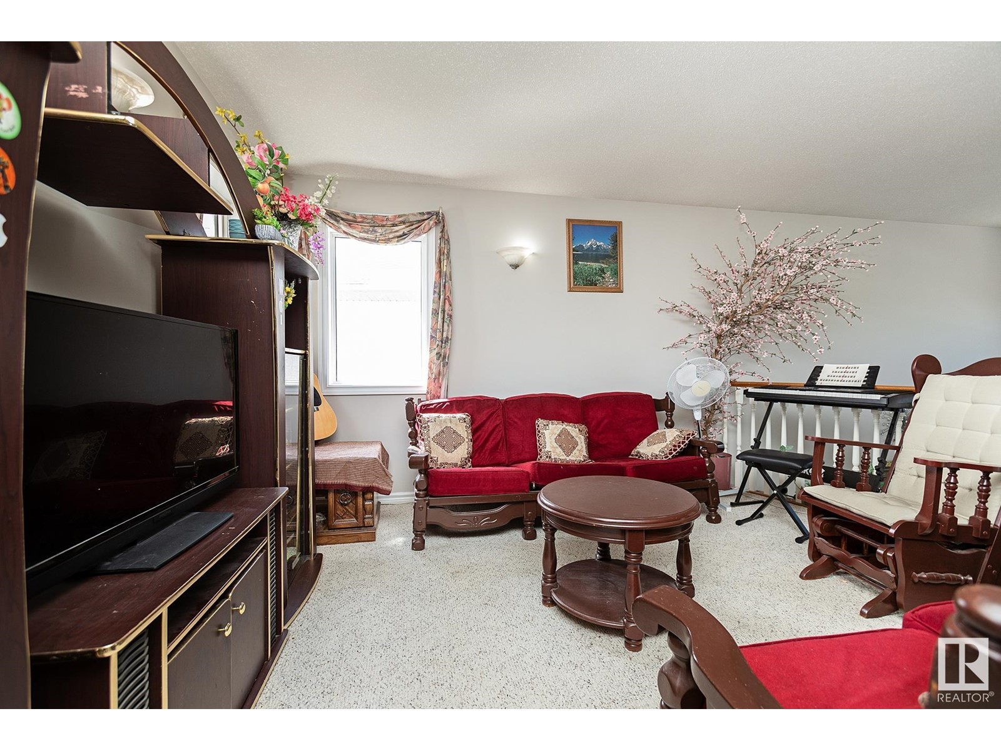
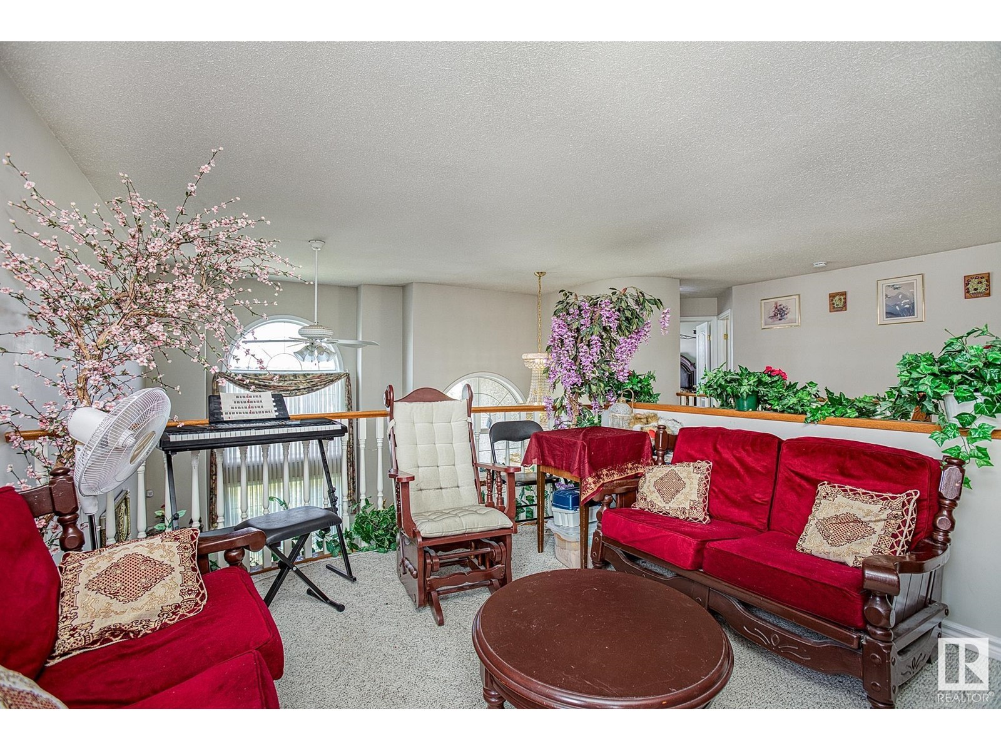
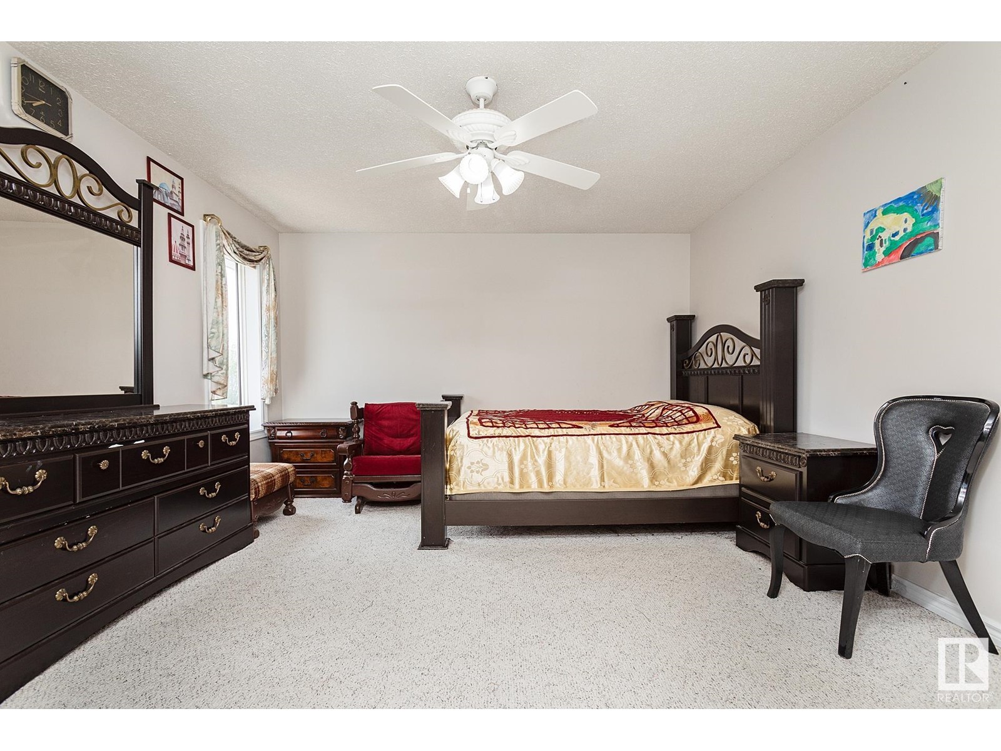
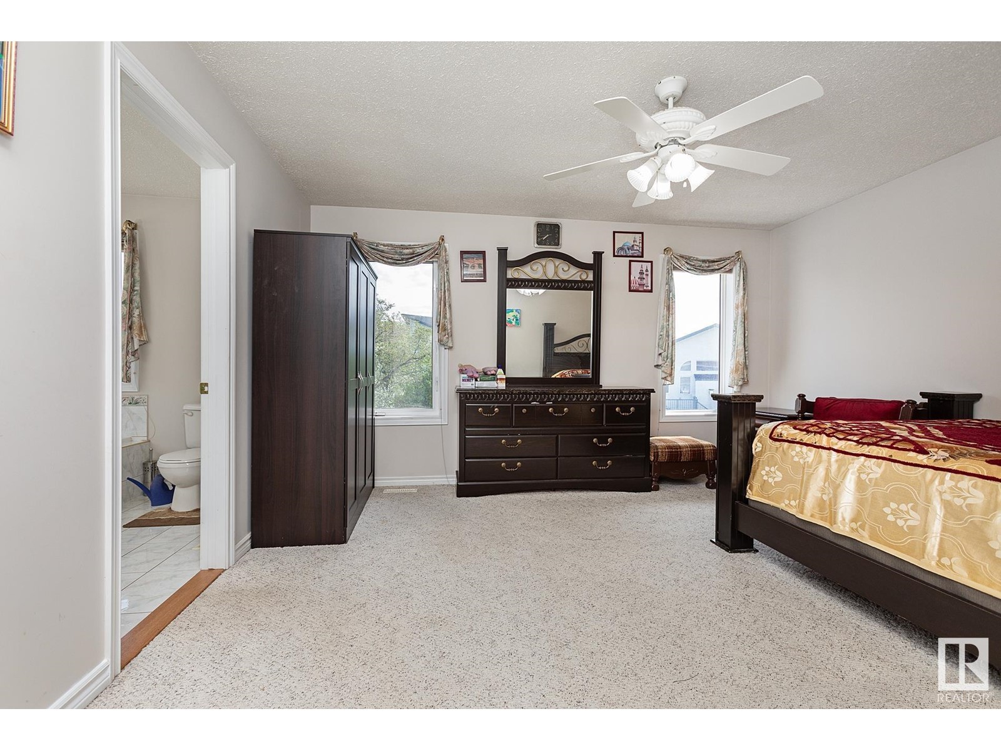
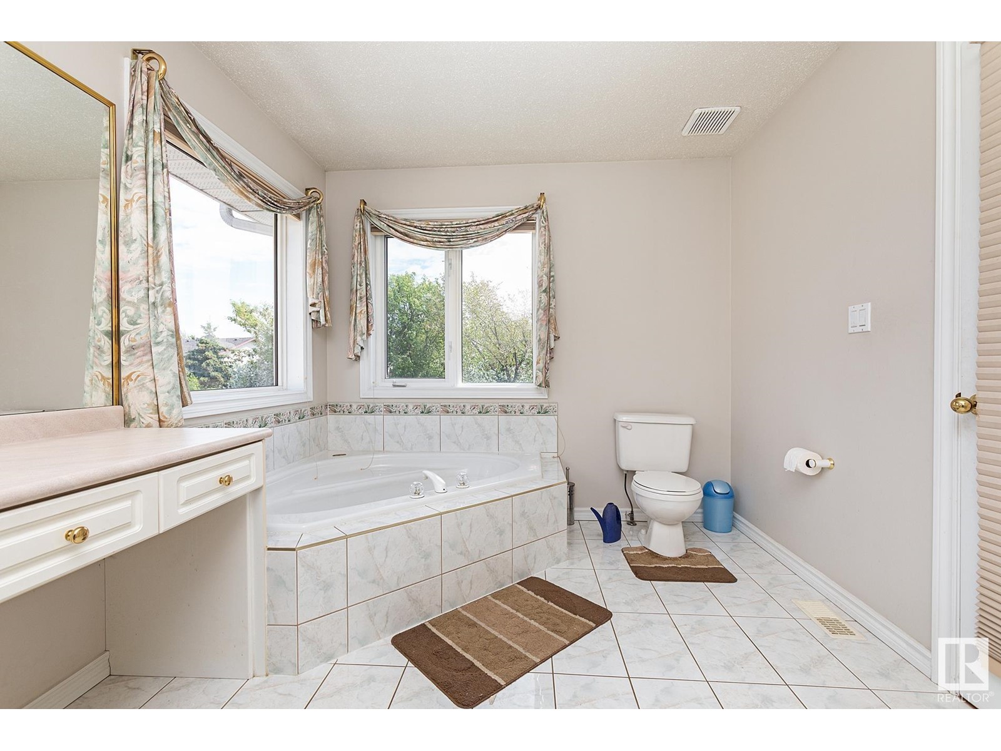
$799,900
15947 88 ST NW
Edmonton, Alberta, Alberta, T5Z3B7
MLS® Number: E4438686
Property description
Hillcrest built, 5 bedroom, 3.5 bath, HUGE 2 Storey! ALLURING curb appeal w/ NEW SHINGLES & stucco exterior. The yard is LARGE, fully chain link fenced, landscaped w/ MATURE TREES & 2 DECKS, one for BBQ's, the other surrounds a custom built POOL for ultimate outdoor enjoyment. A SOARING CEILING w/ an ORNATE chandelier greets you, HARDWOOD & tile floors add a touch of class. Main floor has a 2 pc bath, laundry room, large DEN/office, living room, FORMAL DINING room, & family room w/ gas FIREPLACE. For the Chef, a U-SHAPED, ISLAND kitchen w/ GRANITE countertops & CORNER PANTRY & a view of the rear yard! Upper floor has a LOFT AREA, 3 bedrooms, 4 piece bath plus a Primary bedroom w/ a WALK-IN CLOSET & LUXURY 5 piece ensuite complete w/ jetted SOAKER TUB & separate shower. BASE-MINT! Finished w/ a 2nd KITCHEN, eat-in nook & built in desk! TILED FLOOR lead to the 3 piece bath & a large bedroom. A MASSIVE L-Shaped rec room w/ hardwood floors is an entertainer's dream! Cool off w/ A/C! You will LOVE it!
Building information
Type
*****
Appliances
*****
Basement Development
*****
Basement Type
*****
Constructed Date
*****
Construction Style Attachment
*****
Fireplace Fuel
*****
Fireplace Present
*****
Fireplace Type
*****
Half Bath Total
*****
Heating Type
*****
Size Interior
*****
Stories Total
*****
Land information
Amenities
*****
Fence Type
*****
Size Irregular
*****
Size Total
*****
Rooms
Upper Level
Bonus Room
*****
Bedroom 3
*****
Bedroom 2
*****
Primary Bedroom
*****
Main level
Den
*****
Family room
*****
Kitchen
*****
Dining room
*****
Living room
*****
Basement
Recreation room
*****
Second Kitchen
*****
Bedroom 4
*****
Upper Level
Bonus Room
*****
Bedroom 3
*****
Bedroom 2
*****
Primary Bedroom
*****
Main level
Den
*****
Family room
*****
Kitchen
*****
Dining room
*****
Living room
*****
Basement
Recreation room
*****
Second Kitchen
*****
Bedroom 4
*****
Upper Level
Bonus Room
*****
Bedroom 3
*****
Bedroom 2
*****
Primary Bedroom
*****
Main level
Den
*****
Family room
*****
Kitchen
*****
Dining room
*****
Living room
*****
Basement
Recreation room
*****
Second Kitchen
*****
Bedroom 4
*****
Courtesy of RE/MAX River City
Book a Showing for this property
Please note that filling out this form you'll be registered and your phone number without the +1 part will be used as a password.



