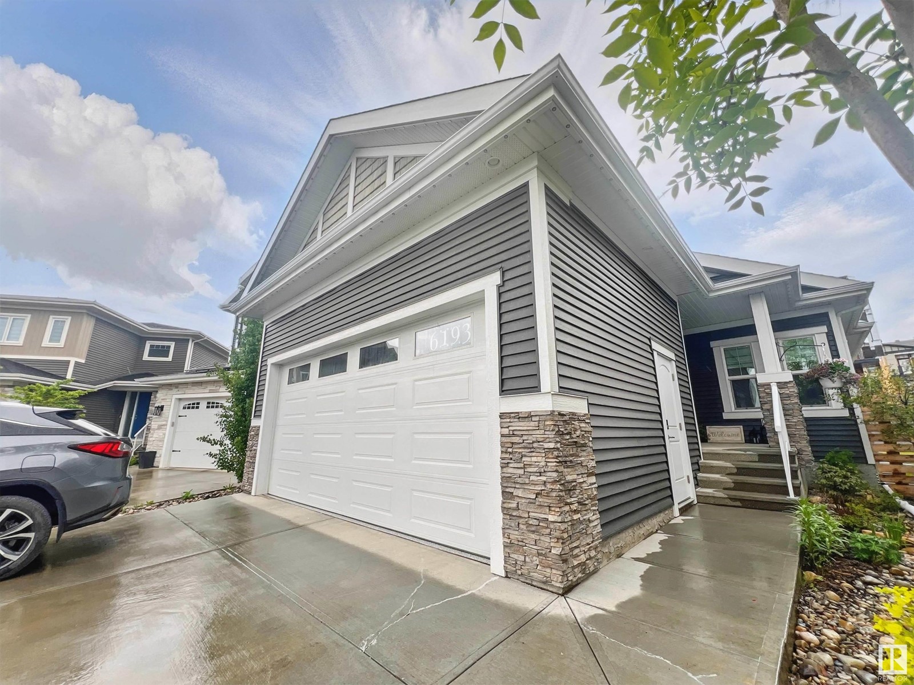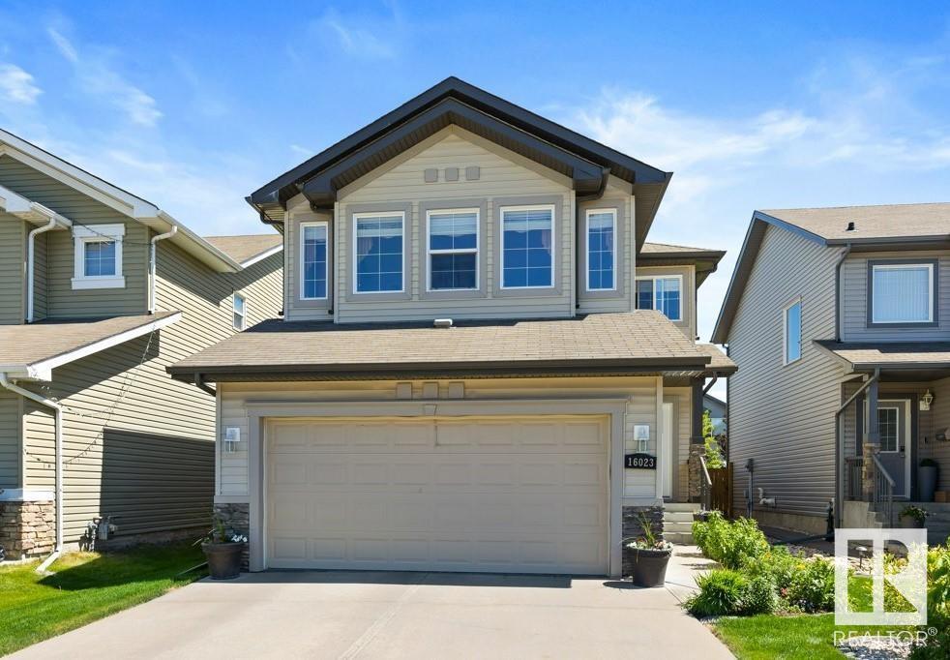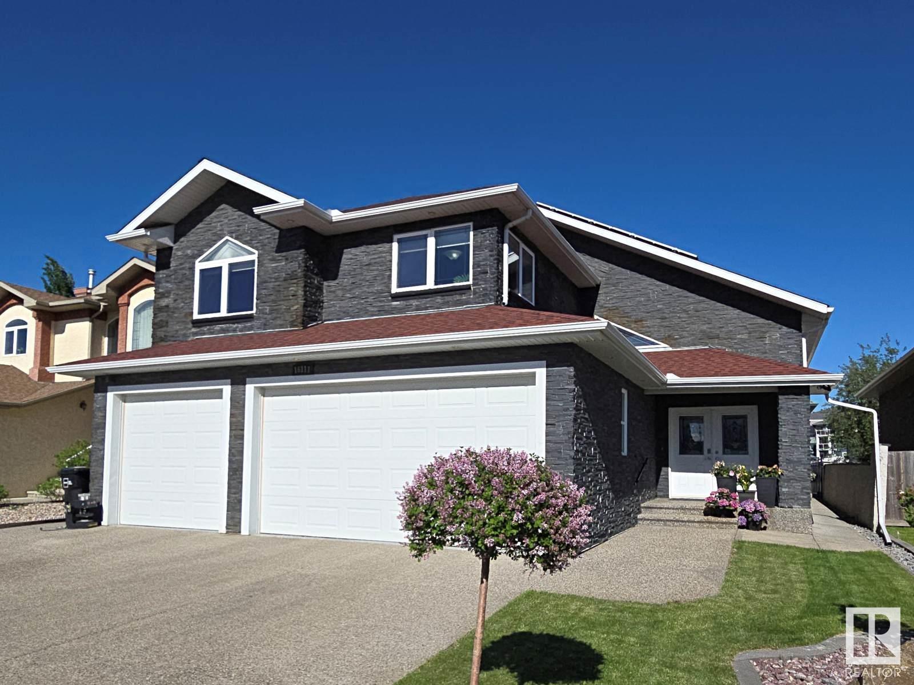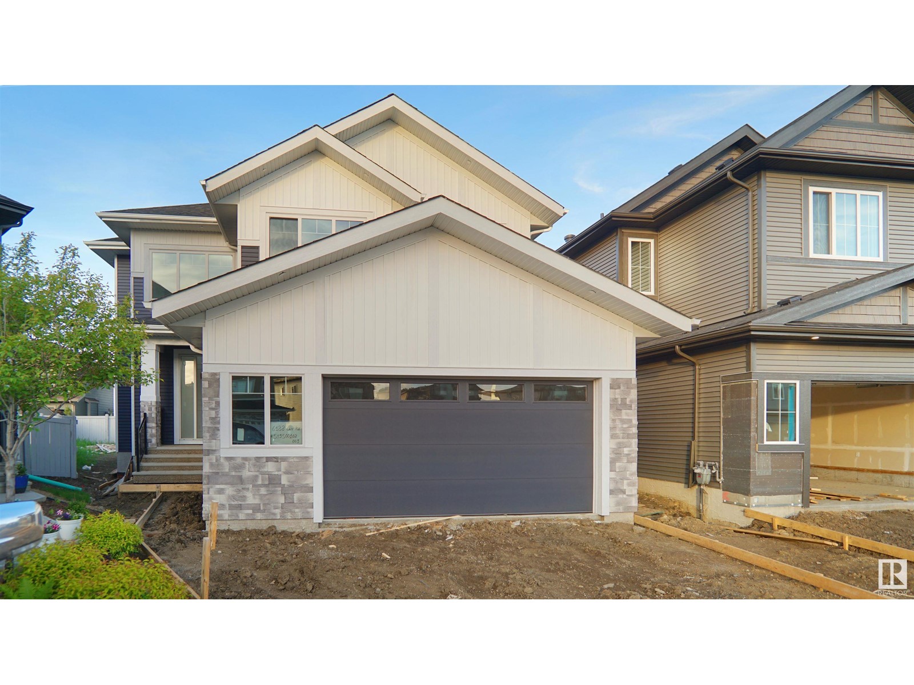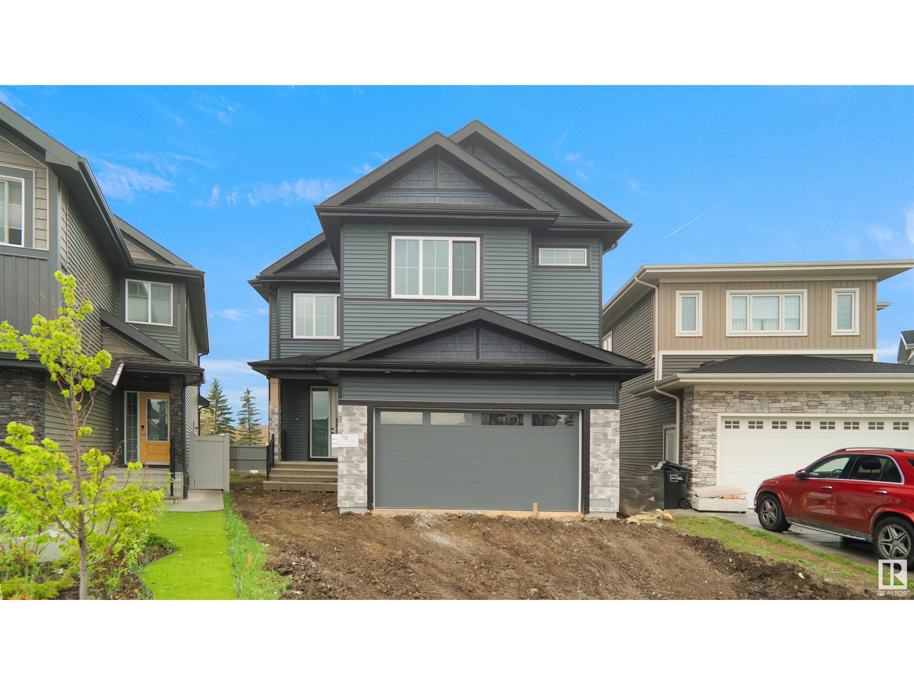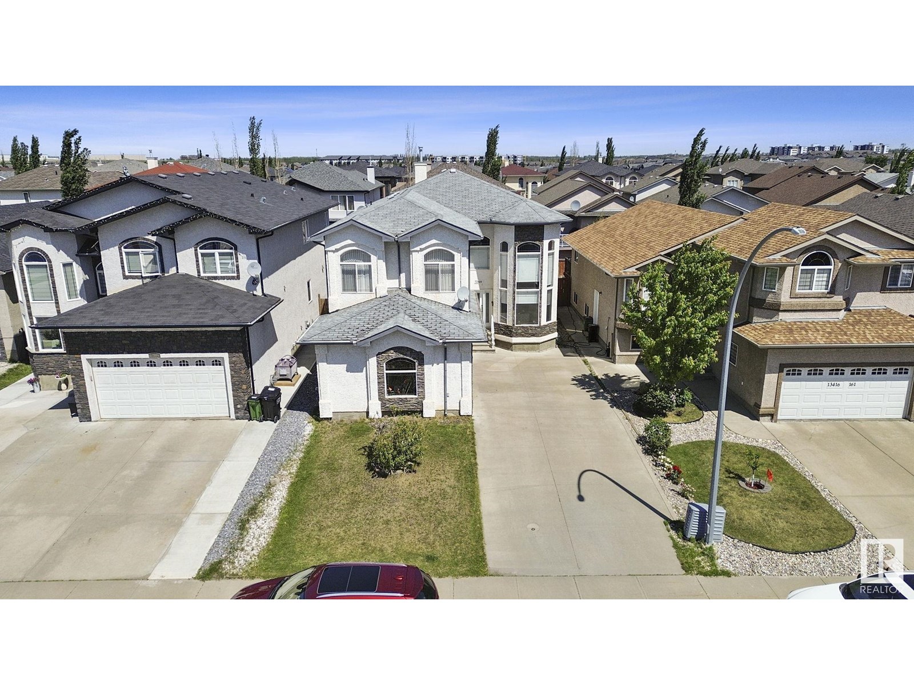Free account required
Unlock the full potential of your property search with a free account! Here's what you'll gain immediate access to:
- Exclusive Access to Every Listing
- Personalized Search Experience
- Favorite Properties at Your Fingertips
- Stay Ahead with Email Alerts
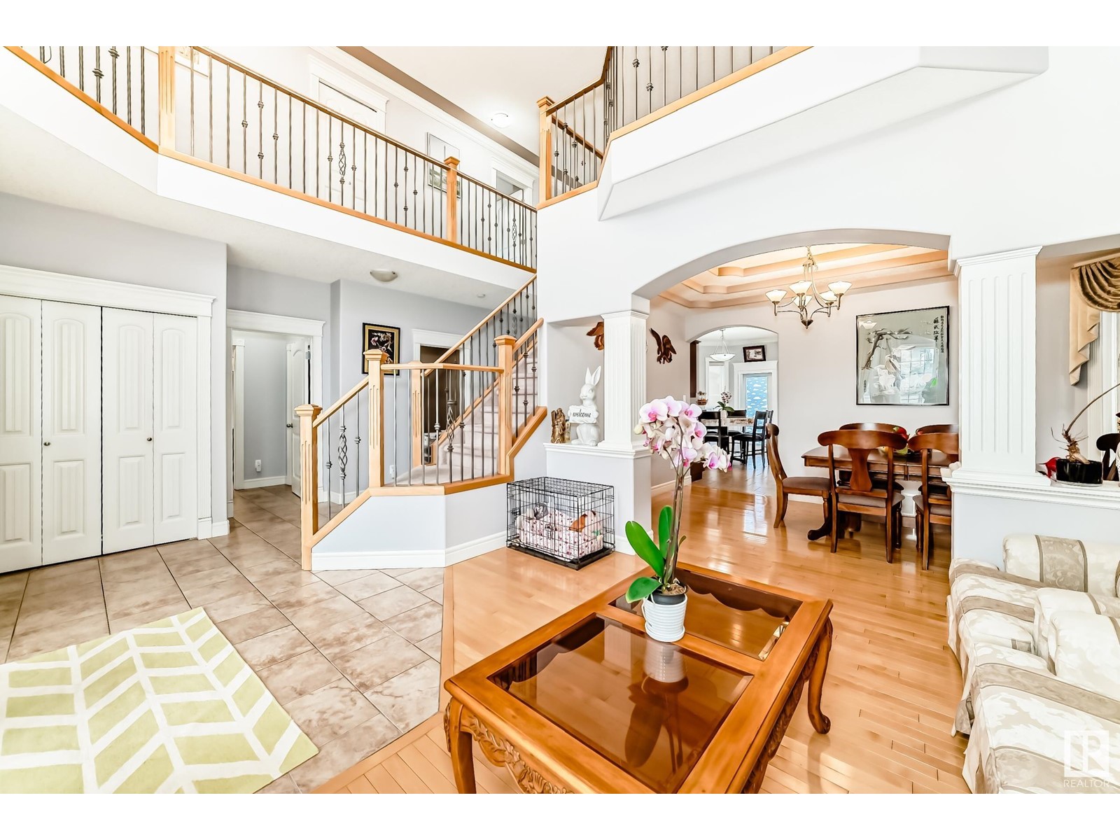

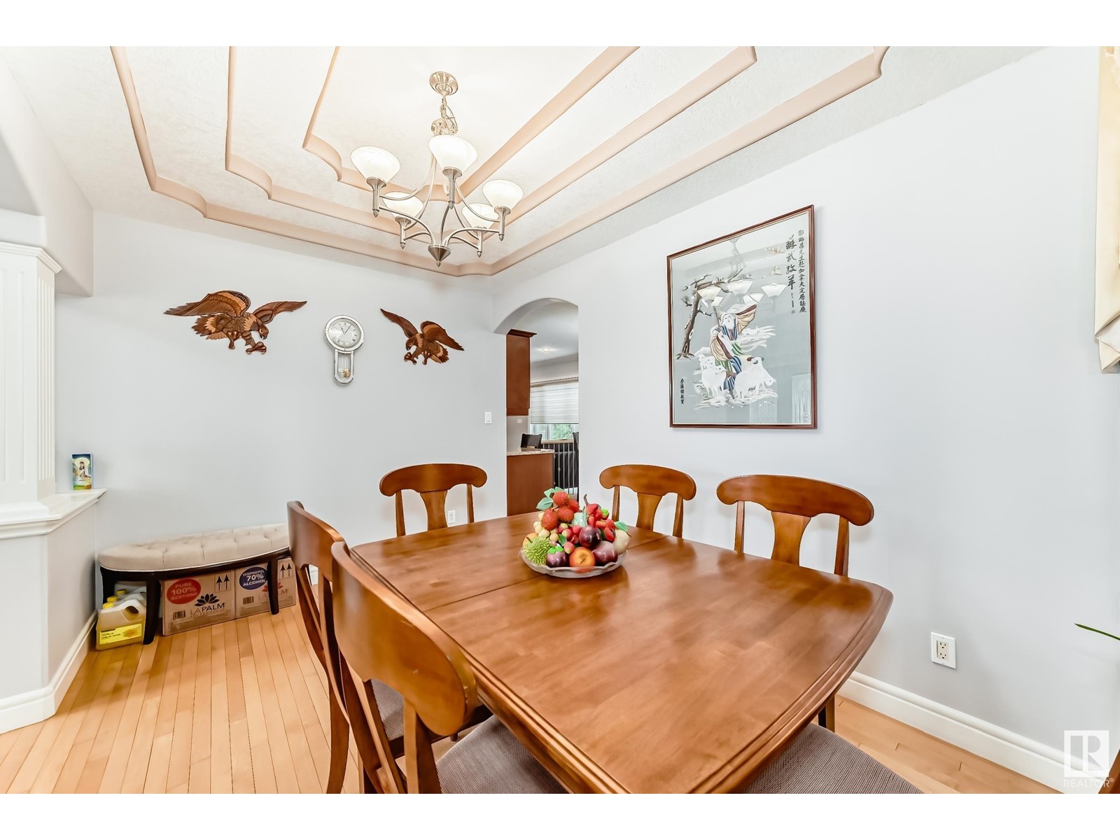
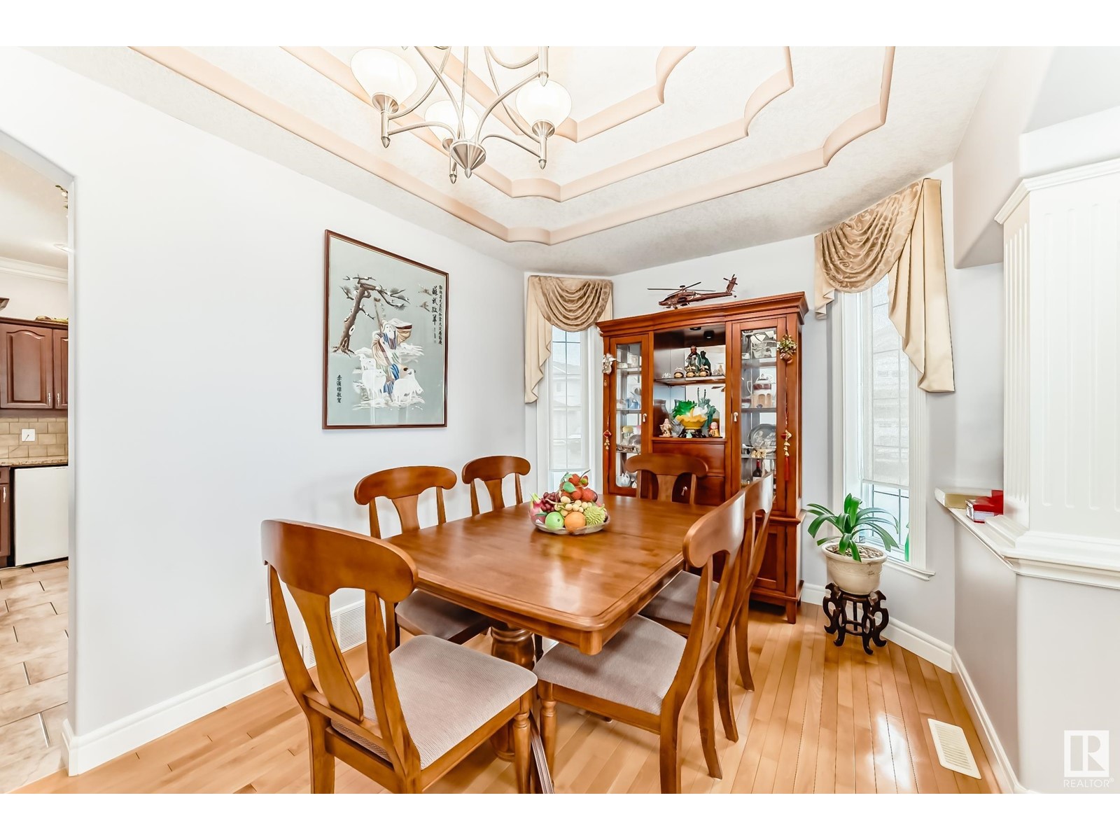
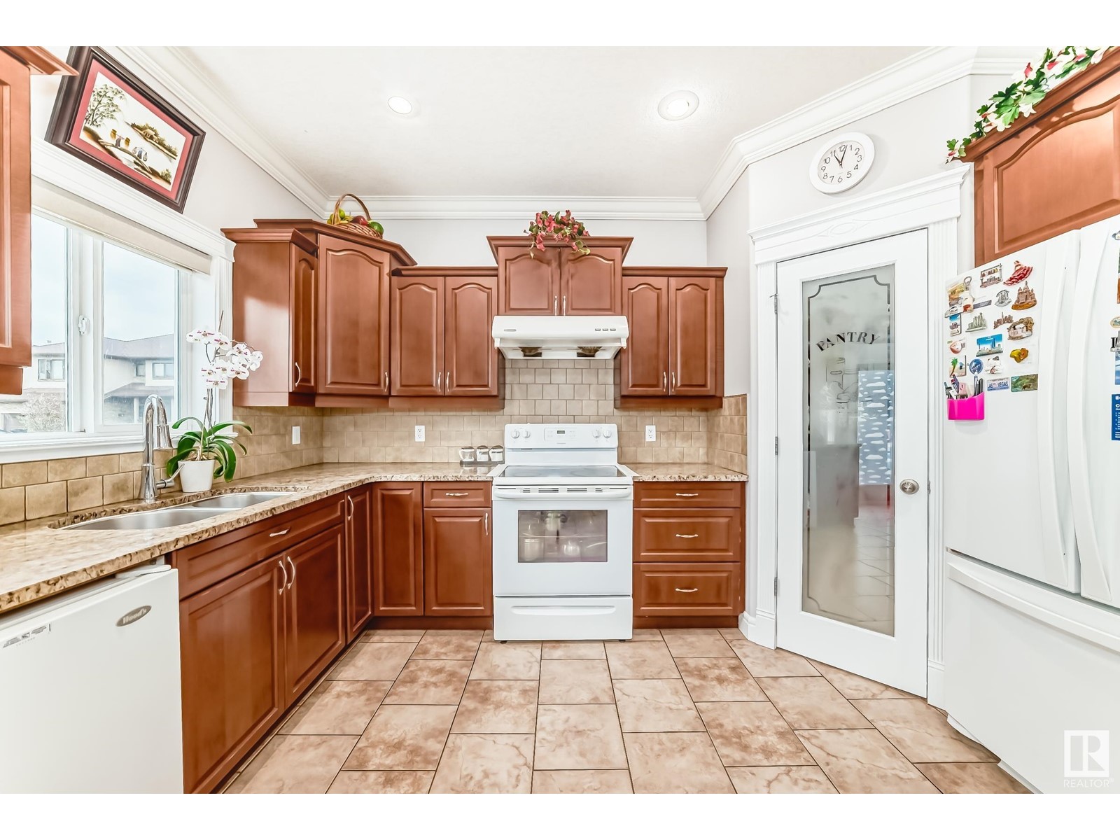
$749,900
13404 160 AV NW
Edmonton, Alberta, Alberta, T6V0B9
MLS® Number: E4438477
Property description
Welcome to this Absolutely Stunning, 2 storey, 2665 sqft house situated in the desirable community of Carlton! Perfect for large family! Features total of 5 bedrooms, 3 bathrooms, living room, family room, bonus room, 2 dining areas & a TRIPPLE ATTACHED GARAGE. Main floor greets you with double doors, open to below high ceiling, natural light pouring through oversized windows, hardwood floorings adjacent to formal dining area. Spacious kitchen has plenty of kitchen cabinets, L-Shaped kitchen counter & corner pantry. Family room w cozy fireplace, TV niche & large windows. Breakfast nook w patio door overlooking to loving, landscaped back yard & deck, your private oasis for relaxation. Convenient main floor bedroom, full bathroom & laundry area. Upper floor comes with bonus rooms & 4 sizable bedrooms & 2 bathrooms. King-sized master bedroom offers walk-in closet & a 5pc en-suite. Walking distance to school/playground/park & lakes. Easy access to public trans/shopping & all amenities. Just move-in & enjoy!
Building information
Type
*****
Amenities
*****
Appliances
*****
Basement Development
*****
Basement Type
*****
Constructed Date
*****
Construction Style Attachment
*****
Heating Type
*****
Size Interior
*****
Stories Total
*****
Land information
Amenities
*****
Size Irregular
*****
Size Total
*****
Rooms
Upper Level
Loft
*****
Bedroom 4
*****
Bedroom 3
*****
Bedroom 2
*****
Primary Bedroom
*****
Main level
Laundry room
*****
Breakfast
*****
Bedroom 5
*****
Family room
*****
Kitchen
*****
Dining room
*****
Living room
*****
Basement
Utility room
*****
Upper Level
Loft
*****
Bedroom 4
*****
Bedroom 3
*****
Bedroom 2
*****
Primary Bedroom
*****
Main level
Laundry room
*****
Breakfast
*****
Bedroom 5
*****
Family room
*****
Kitchen
*****
Dining room
*****
Living room
*****
Basement
Utility room
*****
Upper Level
Loft
*****
Bedroom 4
*****
Bedroom 3
*****
Bedroom 2
*****
Primary Bedroom
*****
Main level
Laundry room
*****
Breakfast
*****
Bedroom 5
*****
Family room
*****
Kitchen
*****
Dining room
*****
Living room
*****
Basement
Utility room
*****
Upper Level
Loft
*****
Bedroom 4
*****
Bedroom 3
*****
Bedroom 2
*****
Primary Bedroom
*****
Main level
Laundry room
*****
Breakfast
*****
Bedroom 5
*****
Family room
*****
Kitchen
*****
Dining room
*****
Courtesy of RE/MAX Elite
Book a Showing for this property
Please note that filling out this form you'll be registered and your phone number without the +1 part will be used as a password.

