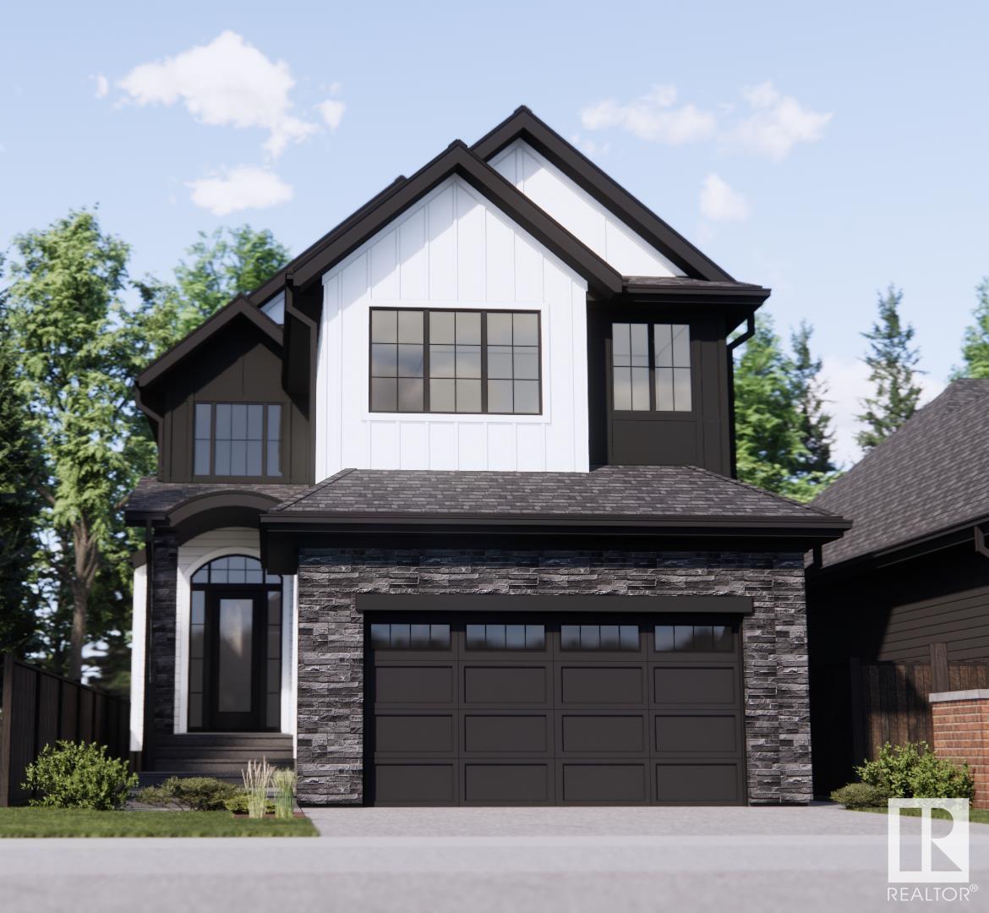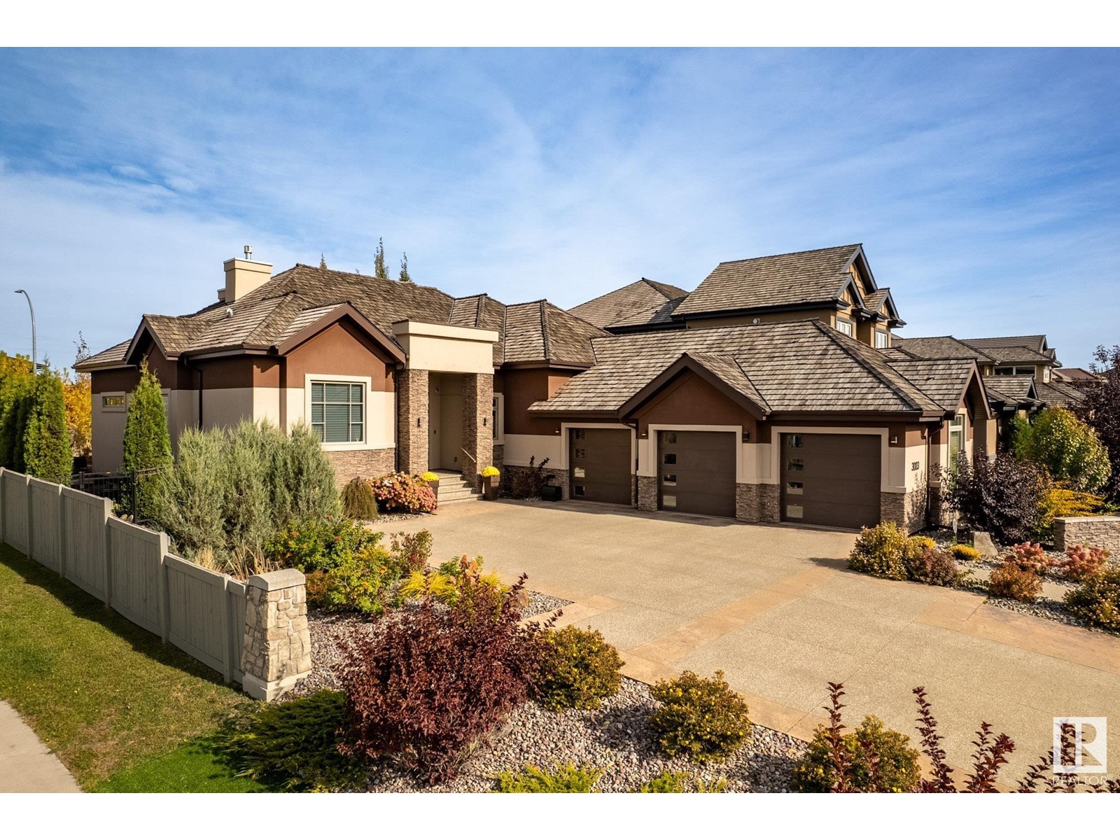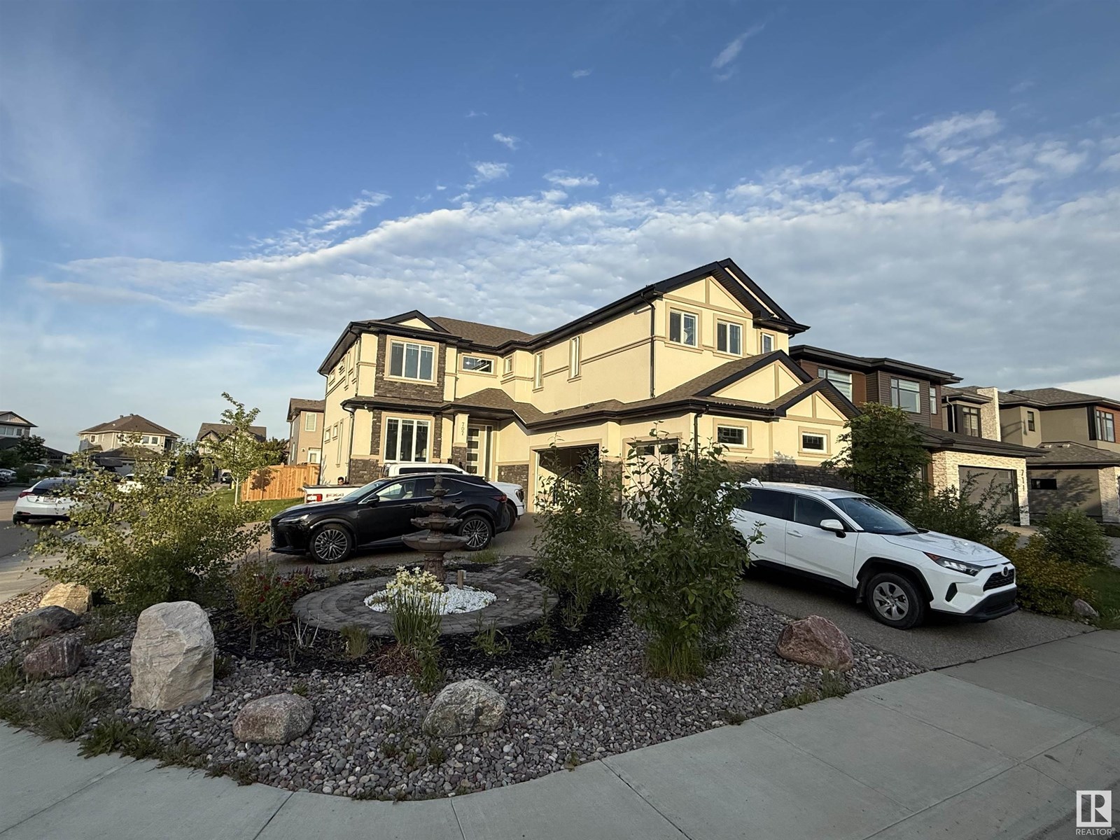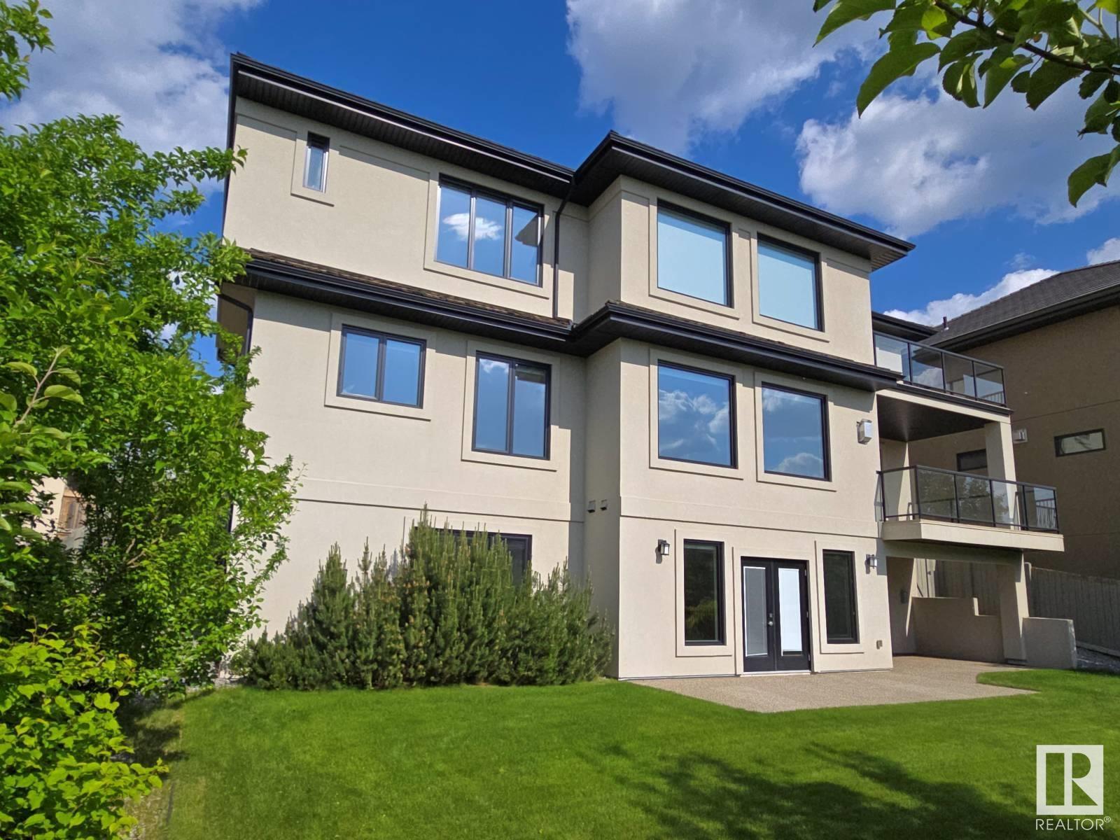Free account required
Unlock the full potential of your property search with a free account! Here's what you'll gain immediate access to:
- Exclusive Access to Every Listing
- Personalized Search Experience
- Favorite Properties at Your Fingertips
- Stay Ahead with Email Alerts
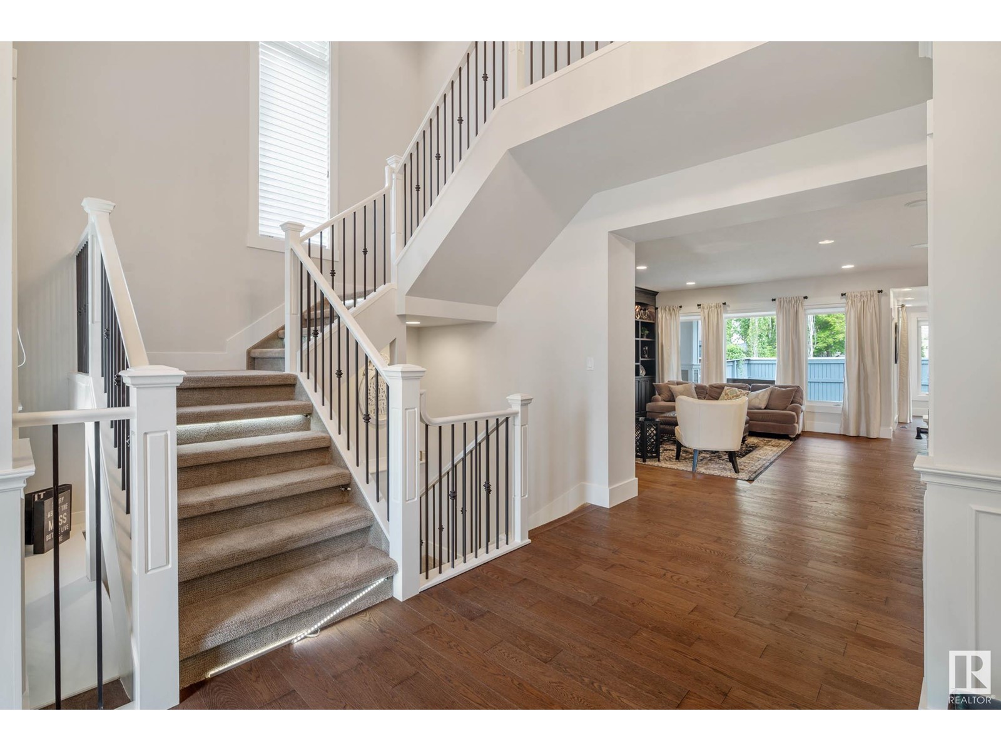
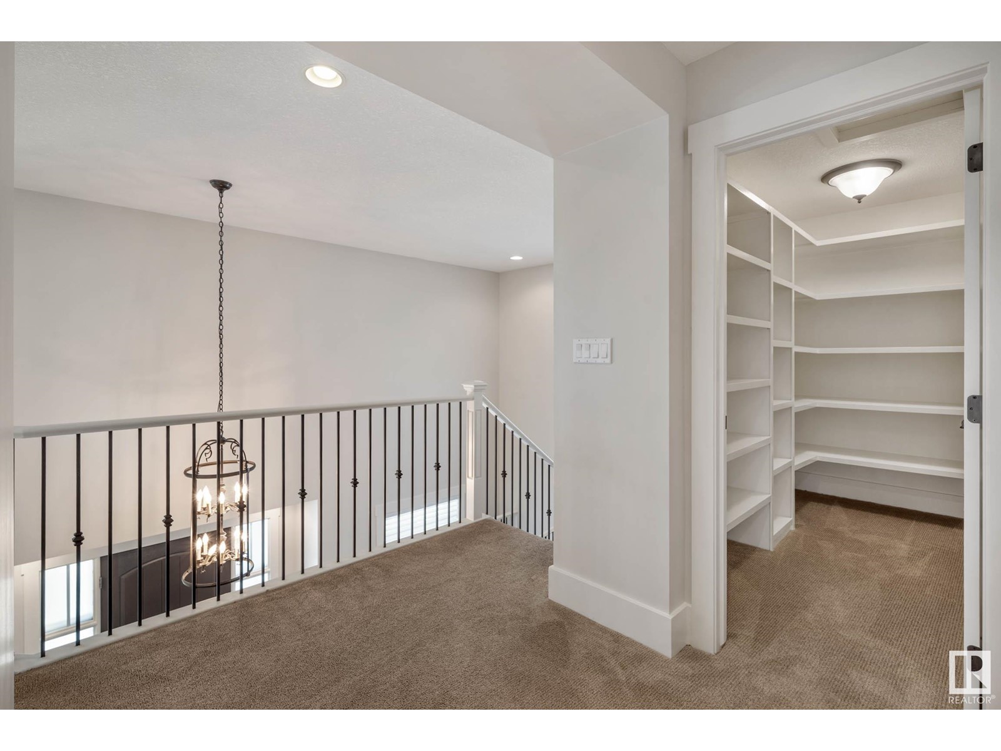
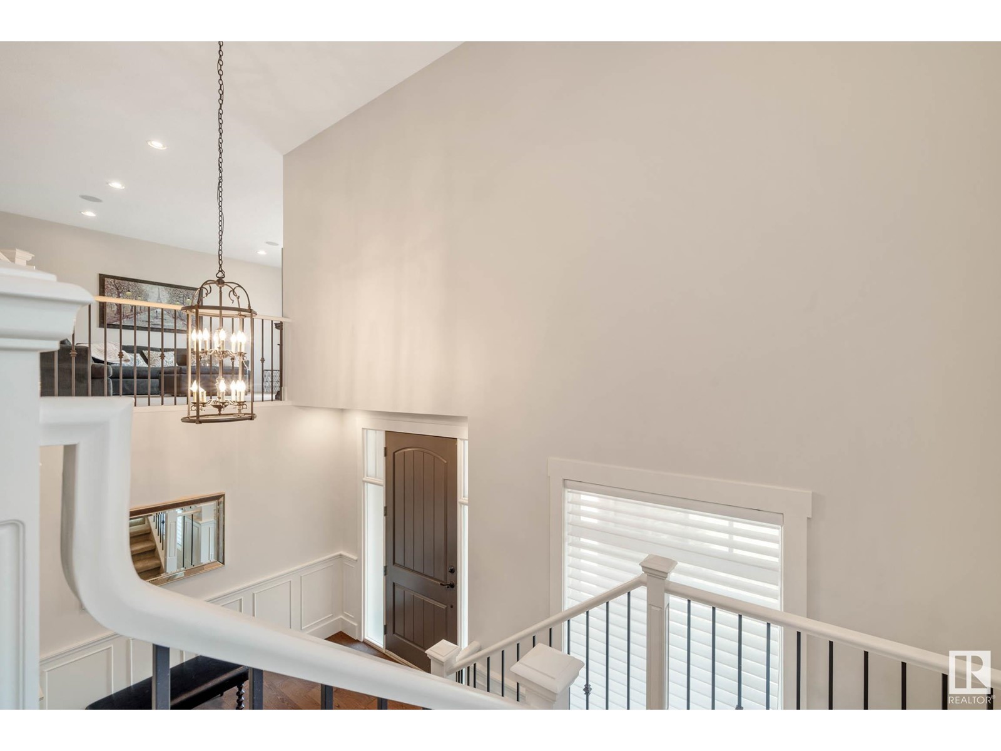
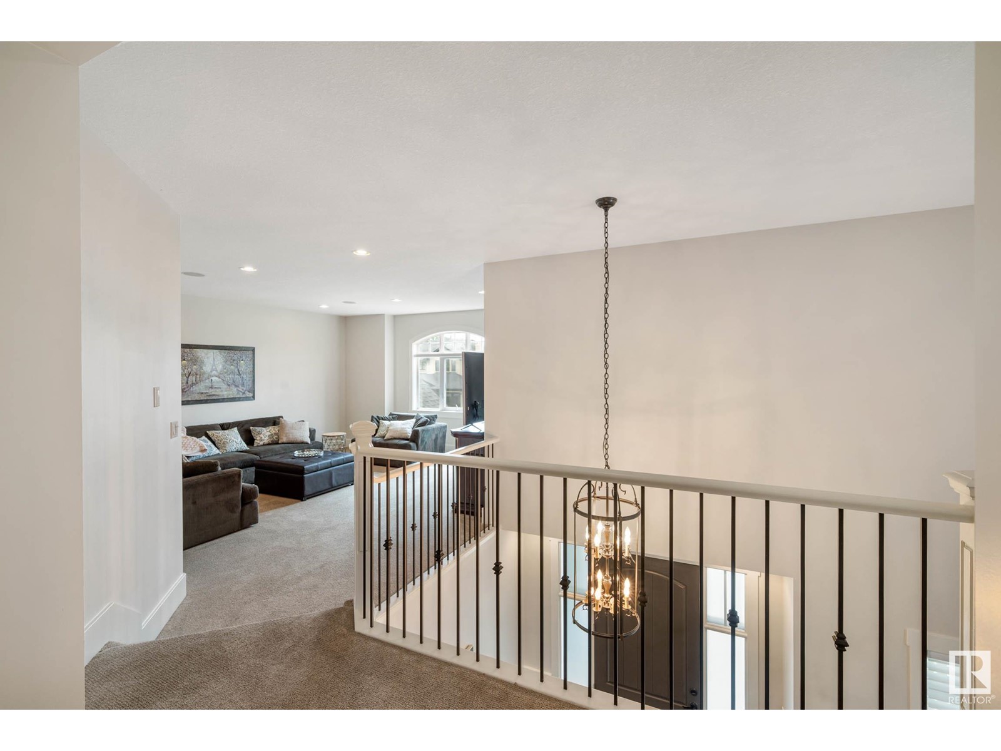
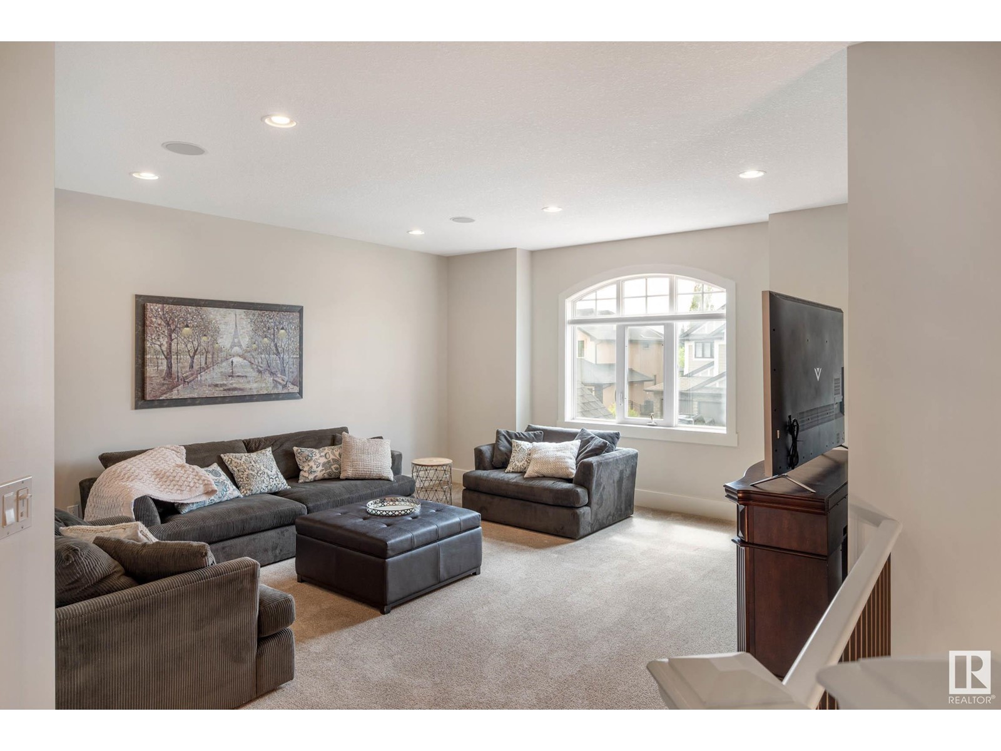
$1,389,000
5212 MULLEN CREST CT NW NW
Edmonton, Alberta, Alberta, T6R0R2
MLS® Number: E4438338
Property description
Steps from the serene MacTaggart Ravine, this elegant SW Edmonton home offers nearly 5000 sqft of beautifully designed living space. With 6 spacious bedrooms and 4 full baths, it’s ideal for multi-generational living. A main floor bedroom with adjacent full bath provides flexibility, while a private basement entrance from the garage suits extended family. The fully finished basement features a wet bar and a large rec room—perfect for entertaining. Enjoy the expansive dining area with views of the backyard and covered deck. The bright, open layout has a main floor with chefs kitchen, loads of cabinet space, large pantry and a mud room with built in mill work. Upstairs includes a luxurious primary suite with a massive custom walk-in closet and spa-like 5-piece ensuite. 2 furnaces/AC and infloor heat. Second-floor laundry adds everyday ease. Located in a prestigious, family-friendly community near top-rated schools, shops, and restaurants—this is refined living at its finest.
Building information
Type
*****
Appliances
*****
Basement Development
*****
Basement Type
*****
Constructed Date
*****
Construction Style Attachment
*****
Cooling Type
*****
Fireplace Fuel
*****
Fireplace Present
*****
Fireplace Type
*****
Heating Type
*****
Size Interior
*****
Stories Total
*****
Land information
Amenities
*****
Fence Type
*****
Size Irregular
*****
Size Total
*****
Rooms
Upper Level
Bonus Room
*****
Bedroom 3
*****
Bedroom 2
*****
Primary Bedroom
*****
Main level
Bedroom 4
*****
Kitchen
*****
Dining room
*****
Living room
*****
Lower level
Recreation room
*****
Bedroom 6
*****
Bedroom 5
*****
Upper Level
Bonus Room
*****
Bedroom 3
*****
Bedroom 2
*****
Primary Bedroom
*****
Main level
Bedroom 4
*****
Kitchen
*****
Dining room
*****
Living room
*****
Lower level
Recreation room
*****
Bedroom 6
*****
Bedroom 5
*****
Upper Level
Bonus Room
*****
Bedroom 3
*****
Bedroom 2
*****
Primary Bedroom
*****
Main level
Bedroom 4
*****
Kitchen
*****
Dining room
*****
Living room
*****
Lower level
Recreation room
*****
Bedroom 6
*****
Bedroom 5
*****
Courtesy of Rimrock Real Estate
Book a Showing for this property
Please note that filling out this form you'll be registered and your phone number without the +1 part will be used as a password.

