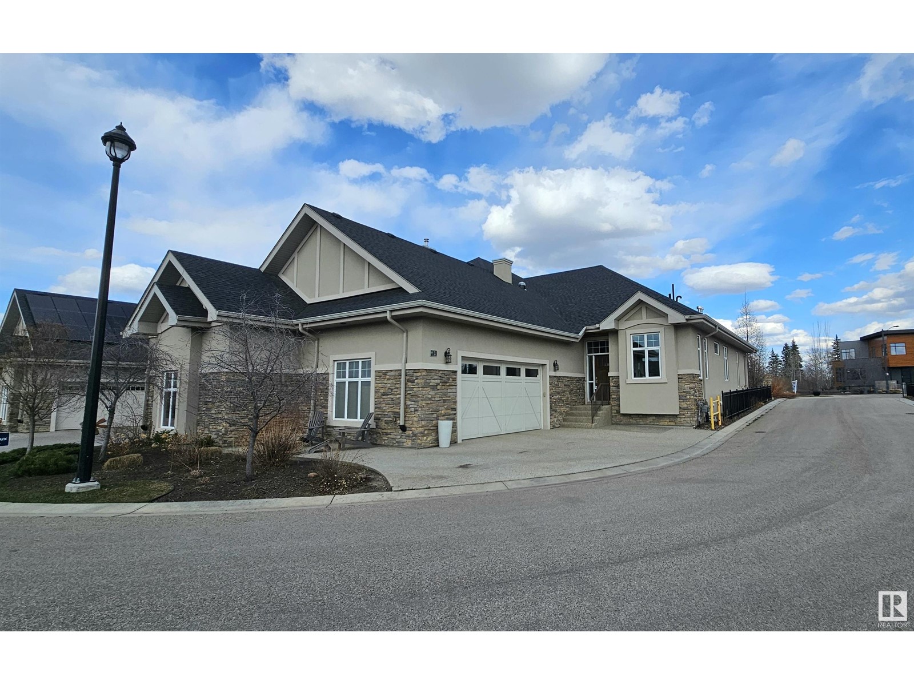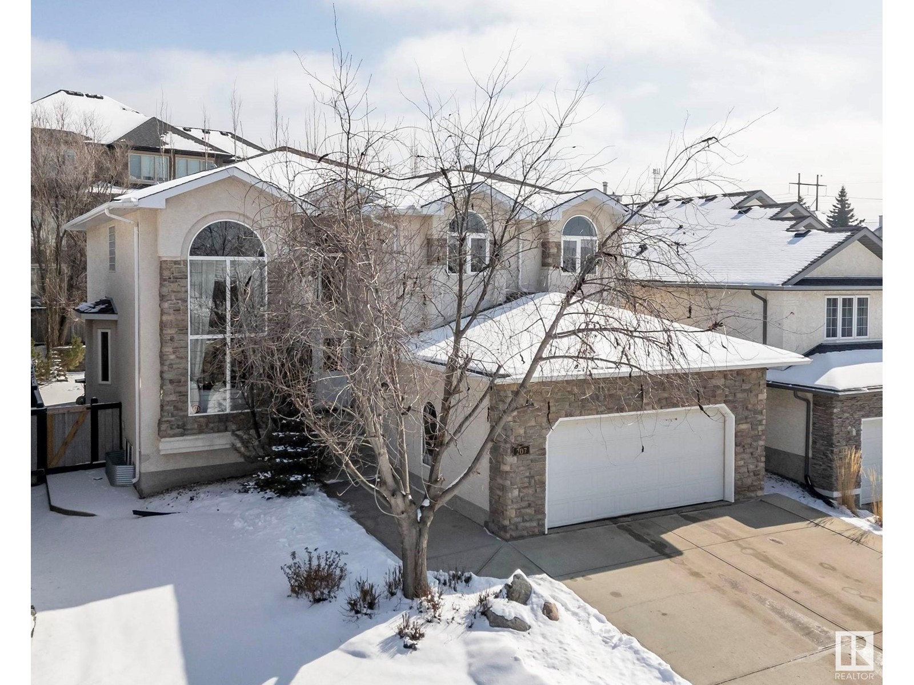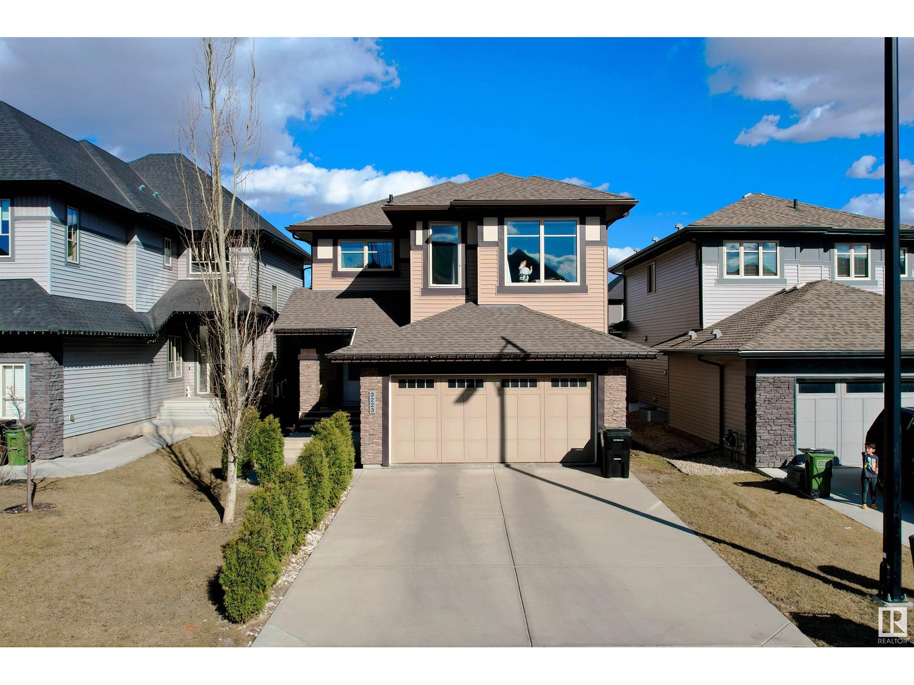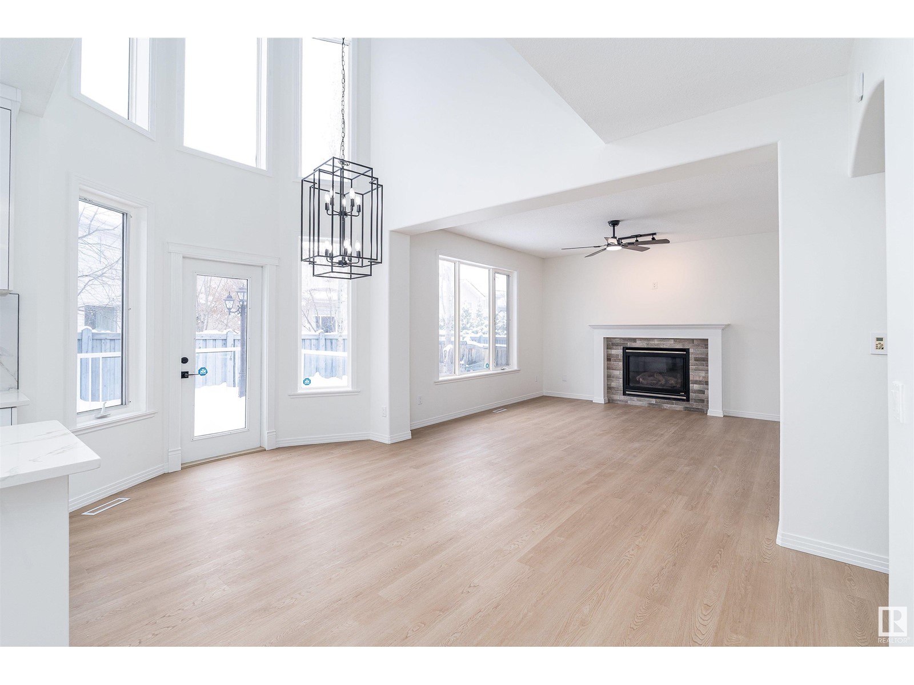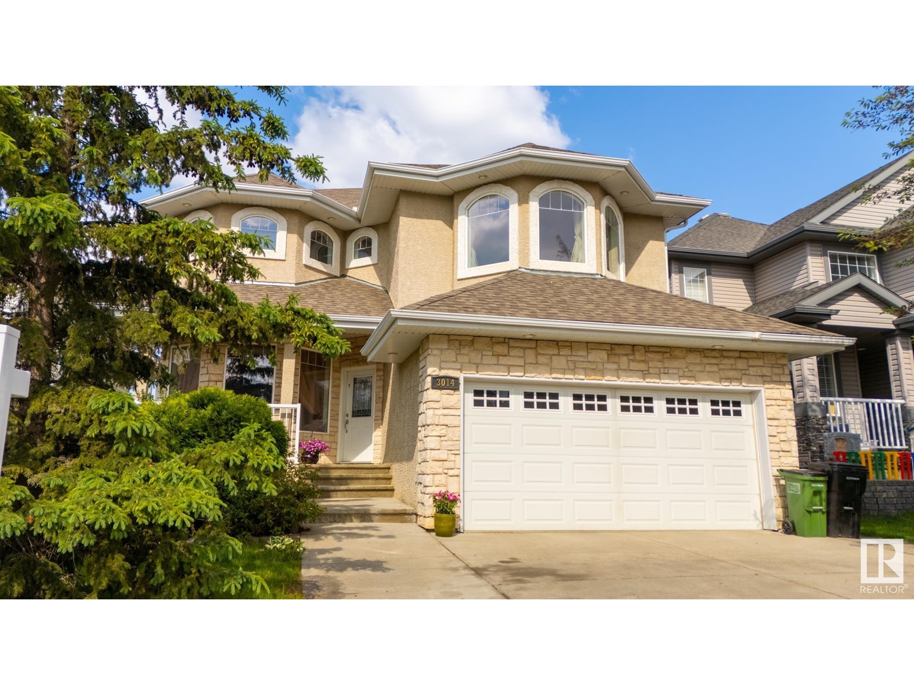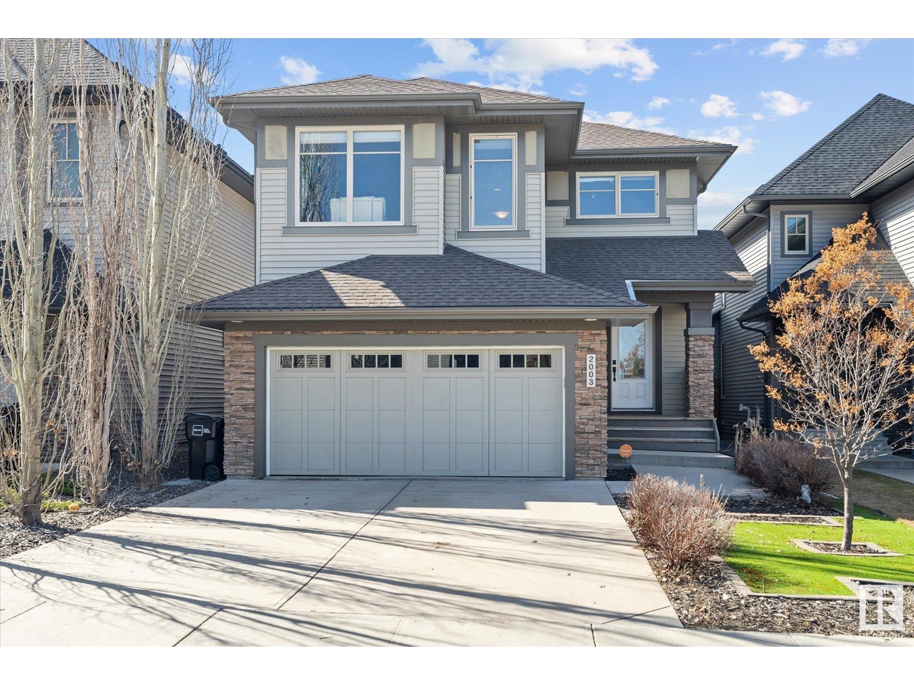Free account required
Unlock the full potential of your property search with a free account! Here's what you'll gain immediate access to:
- Exclusive Access to Every Listing
- Personalized Search Experience
- Favorite Properties at Your Fingertips
- Stay Ahead with Email Alerts





$888,000
333 REEVES WY NW
Edmonton, Alberta, Alberta, T6R2B9
MLS® Number: E4438284
Property description
Welcome to this one of a kind, truly remarkable home in Rhatigan Ridge, designed by architect Terry Frost. This spacious 4 bed, 4 bath residence features striking exposed beams and a well thought out layout. The expansive kitchen boasts a two-tiered island, walk-in pantry, and seamless flow to the living/dining room areas, centred around a gas fireplace. Main floor bedrooms offer built-in closet shelving and private patio access, while the main 5 piece bath opens to the patio as well. The primary includes a walk-in closet, 5 piece ensuite with jacuzzi, steam shower and a private deck with downtown views. Additional highlights include a sunroom with new windows, spacious laundry, and triple garage. The basement is ready for development with large windows. Backing onto a green space, this home is full of character and ready for your personal touch. The lot next door - 331 Reeves Way is for sale and available too.
Building information
Type
*****
Appliances
*****
Basement Development
*****
Basement Type
*****
Constructed Date
*****
Construction Style Attachment
*****
Fireplace Fuel
*****
Fireplace Present
*****
Fireplace Type
*****
Half Bath Total
*****
Heating Type
*****
Size Interior
*****
Stories Total
*****
Land information
Amenities
*****
Size Irregular
*****
Size Total
*****
Rooms
Upper Level
Bedroom 2
*****
Primary Bedroom
*****
Main level
Bedroom 4
*****
Bedroom 3
*****
Family room
*****
Kitchen
*****
Dining room
*****
Living room
*****
Upper Level
Bedroom 2
*****
Primary Bedroom
*****
Main level
Bedroom 4
*****
Bedroom 3
*****
Family room
*****
Kitchen
*****
Dining room
*****
Living room
*****
Upper Level
Bedroom 2
*****
Primary Bedroom
*****
Main level
Bedroom 4
*****
Bedroom 3
*****
Family room
*****
Kitchen
*****
Dining room
*****
Living room
*****
Upper Level
Bedroom 2
*****
Primary Bedroom
*****
Main level
Bedroom 4
*****
Bedroom 3
*****
Family room
*****
Kitchen
*****
Dining room
*****
Living room
*****
Courtesy of Royal Lepage Arteam Realty
Book a Showing for this property
Please note that filling out this form you'll be registered and your phone number without the +1 part will be used as a password.

