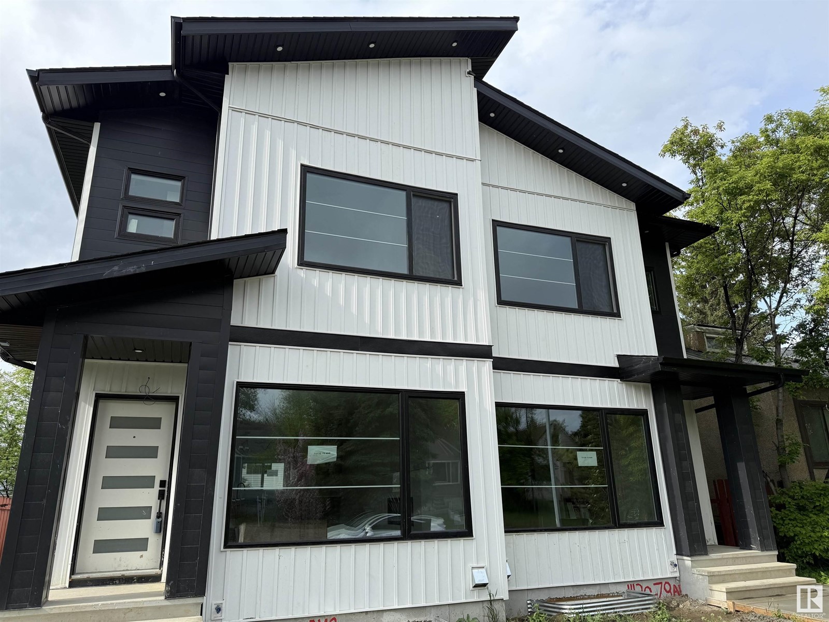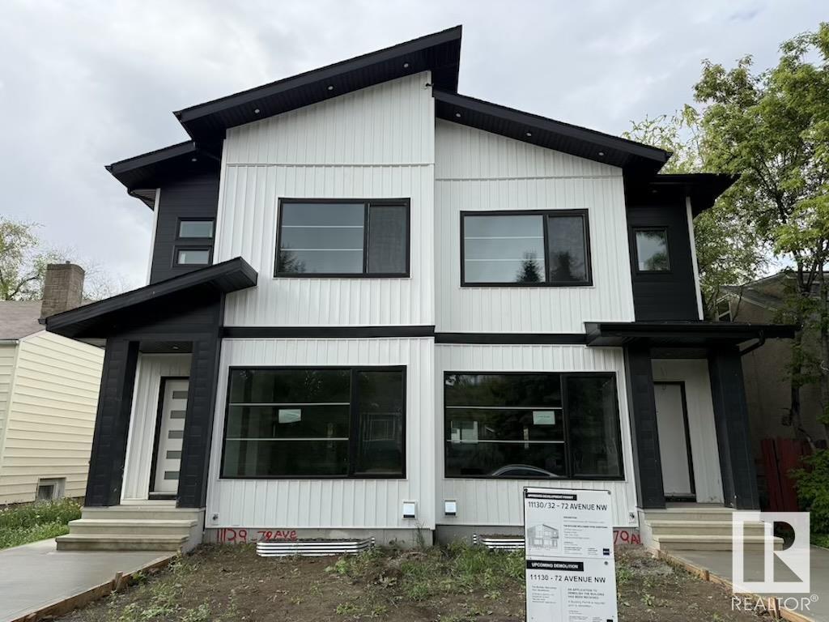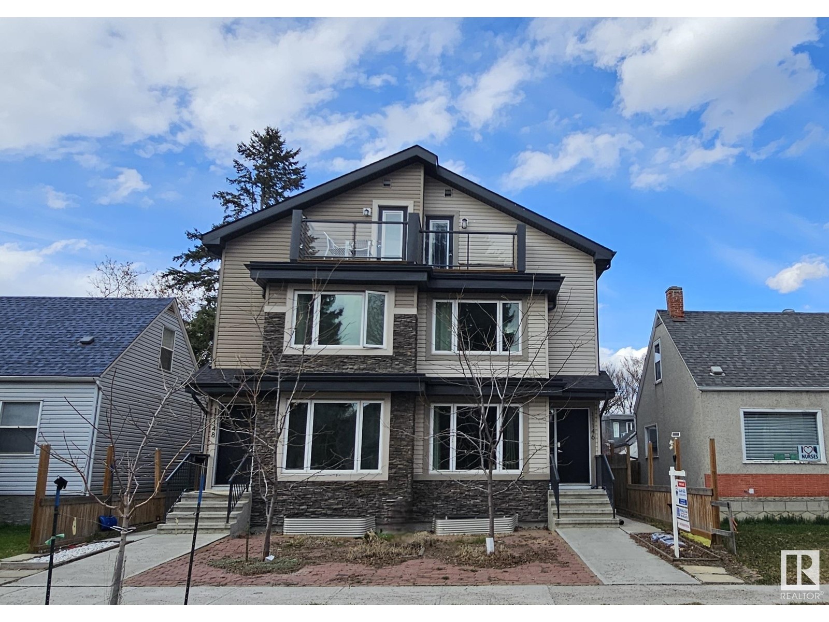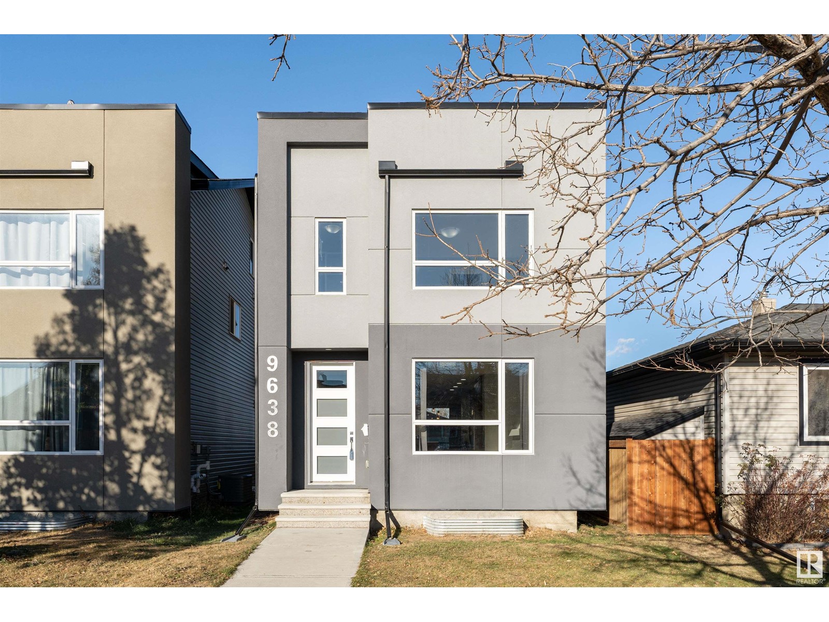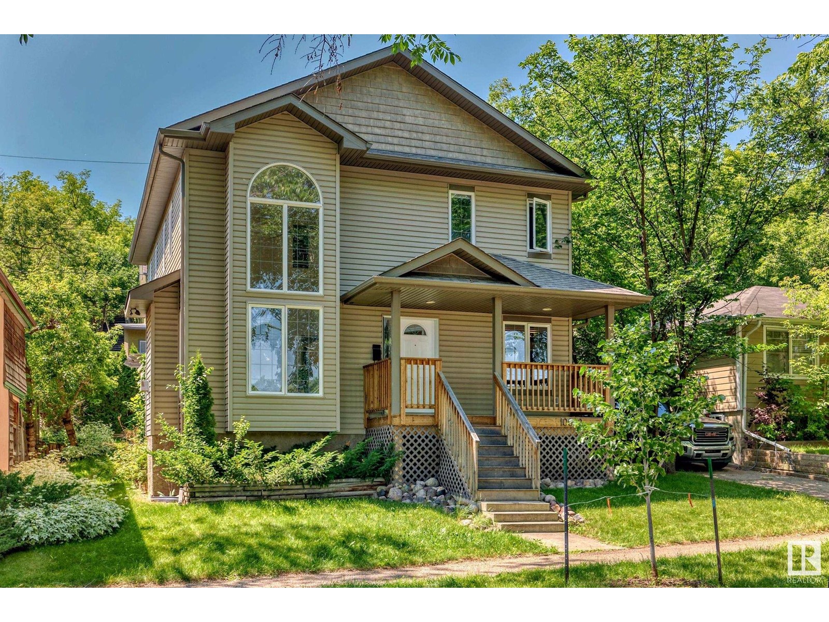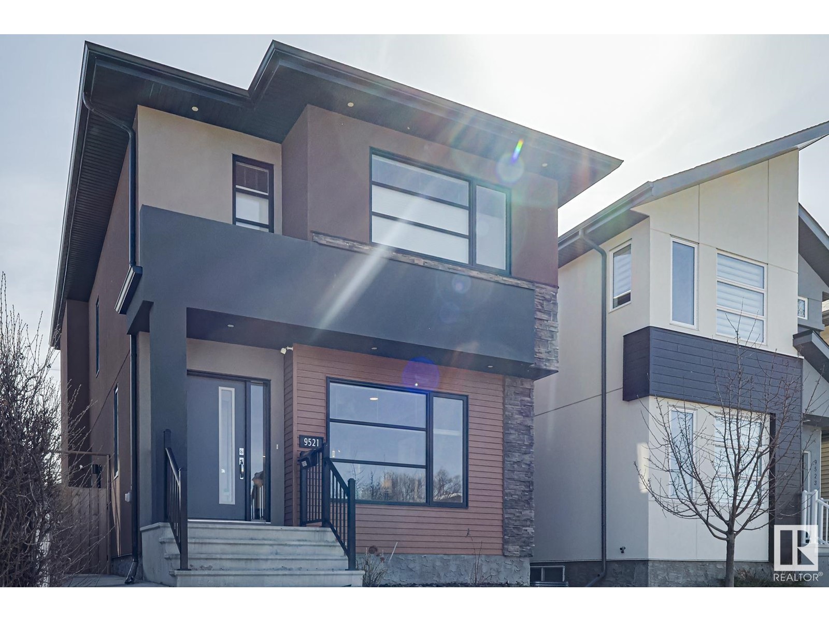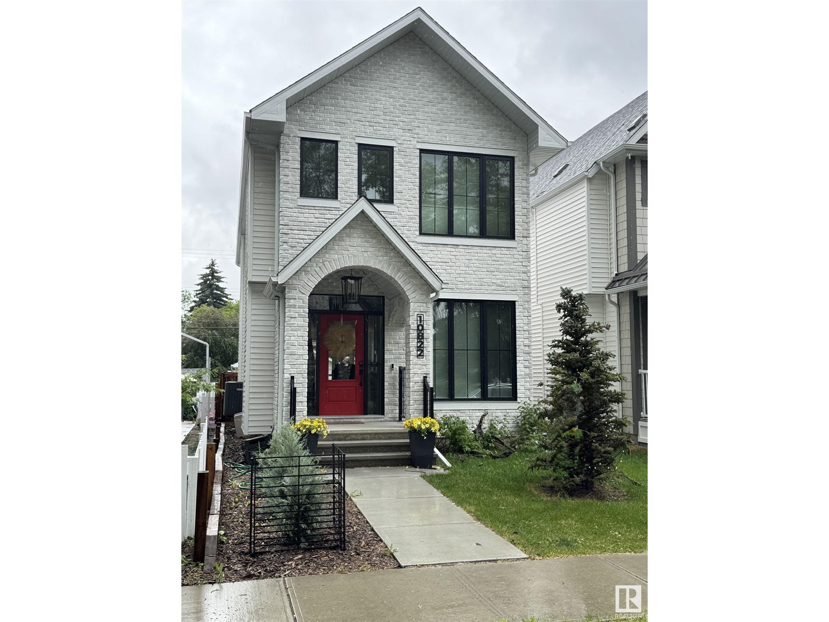Free account required
Unlock the full potential of your property search with a free account! Here's what you'll gain immediate access to:
- Exclusive Access to Every Listing
- Personalized Search Experience
- Favorite Properties at Your Fingertips
- Stay Ahead with Email Alerts





$729,900
9618 96 ST NW
Edmonton, Alberta, Alberta, T6G2V7
MLS® Number: E4437549
Property description
Highly Sought-After Cloverdale Location! This stunning luxury 1/2 duplex, just one block east of the Muttart Conservatory, offers over 3,200 sq. ft. of elegant living space. Featuring 3 bedrooms, 3 bathrooms, an open-concept main floor, and a third-floor loft with a private west-facing balcony showcasing breathtaking downtown views. Highlights include a bright modern kitchen with a large island and breakfast bar, granite countertops, hardwood flooring, a mudroom off the back door leading to the deck and yard, main floor laundry, hot water on demand, and a sleek linear fireplace with a stone surround and mantle. A striking glass-walled staircase extends from the second floor to the loft, while the primary suite boasts a generous walk-in and a beautiful double-sinK. Other perks include a double detached garage, 10 meters from Edmonton ski club, a separate side entrance to the finished basement (roughed in for suite potential), and walking distance to the LRT & Folk Fest. Welcome home.
Building information
Type
*****
Appliances
*****
Basement Development
*****
Basement Features
*****
Basement Type
*****
Constructed Date
*****
Construction Style Attachment
*****
Cooling Type
*****
Fireplace Fuel
*****
Fireplace Present
*****
Fireplace Type
*****
Half Bath Total
*****
Heating Type
*****
Size Interior
*****
Stories Total
*****
Land information
Amenities
*****
Rooms
Upper Level
Bonus Room
*****
Bedroom 3
*****
Bedroom 2
*****
Primary Bedroom
*****
Main level
Kitchen
*****
Dining room
*****
Living room
*****
Basement
Bedroom 4
*****
Upper Level
Bonus Room
*****
Bedroom 3
*****
Bedroom 2
*****
Primary Bedroom
*****
Main level
Kitchen
*****
Dining room
*****
Living room
*****
Basement
Bedroom 4
*****
Upper Level
Bonus Room
*****
Bedroom 3
*****
Bedroom 2
*****
Primary Bedroom
*****
Main level
Kitchen
*****
Dining room
*****
Living room
*****
Basement
Bedroom 4
*****
Upper Level
Bonus Room
*****
Bedroom 3
*****
Bedroom 2
*****
Primary Bedroom
*****
Main level
Kitchen
*****
Dining room
*****
Living room
*****
Basement
Bedroom 4
*****
Upper Level
Bonus Room
*****
Bedroom 3
*****
Bedroom 2
*****
Primary Bedroom
*****
Main level
Kitchen
*****
Dining room
*****
Living room
*****
Basement
Bedroom 4
*****
Upper Level
Bonus Room
*****
Bedroom 3
*****
Bedroom 2
*****
Primary Bedroom
*****
Main level
Kitchen
*****
Dining room
*****
Living room
*****
Basement
Bedroom 4
*****
Upper Level
Bonus Room
*****
Bedroom 3
*****
Courtesy of The Foundry Real Estate Company Ltd
Book a Showing for this property
Please note that filling out this form you'll be registered and your phone number without the +1 part will be used as a password.
