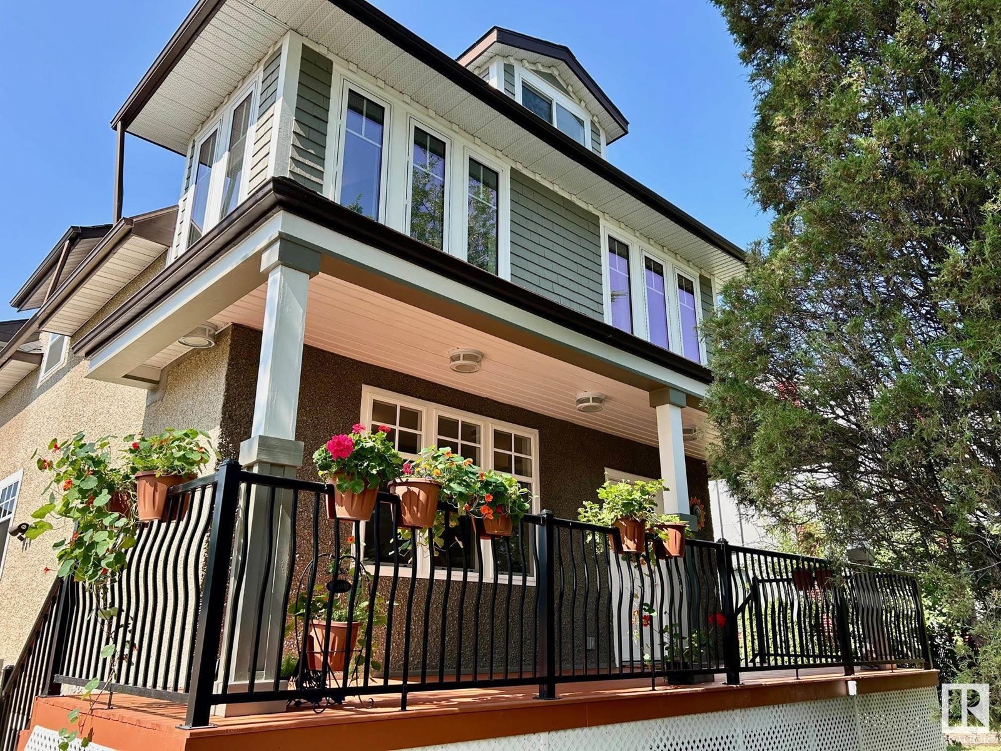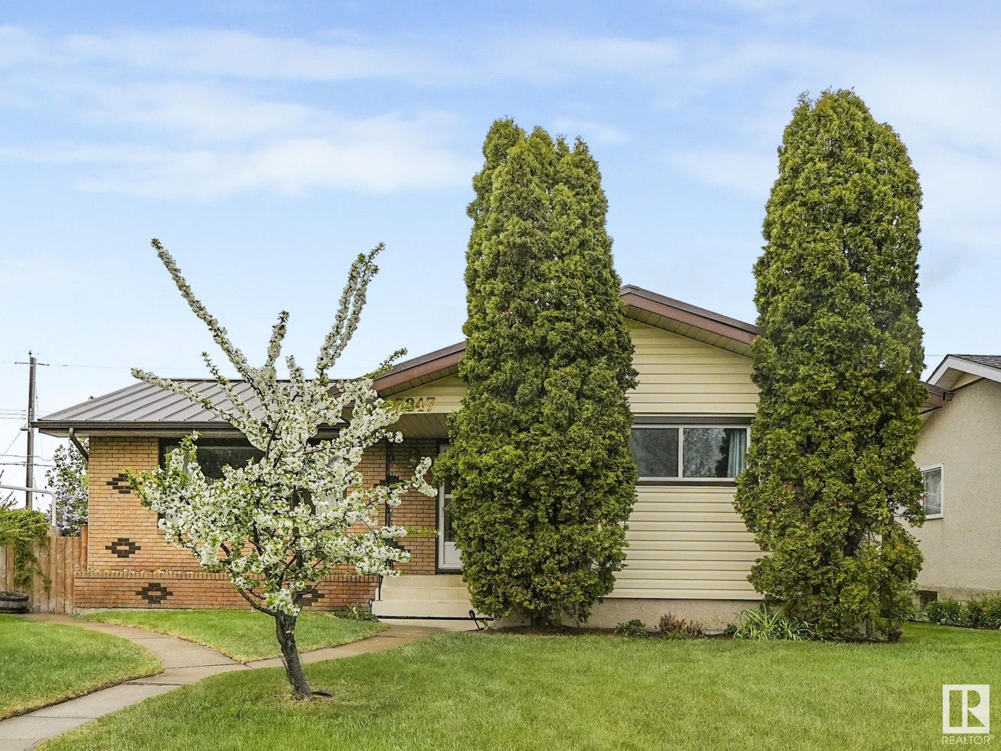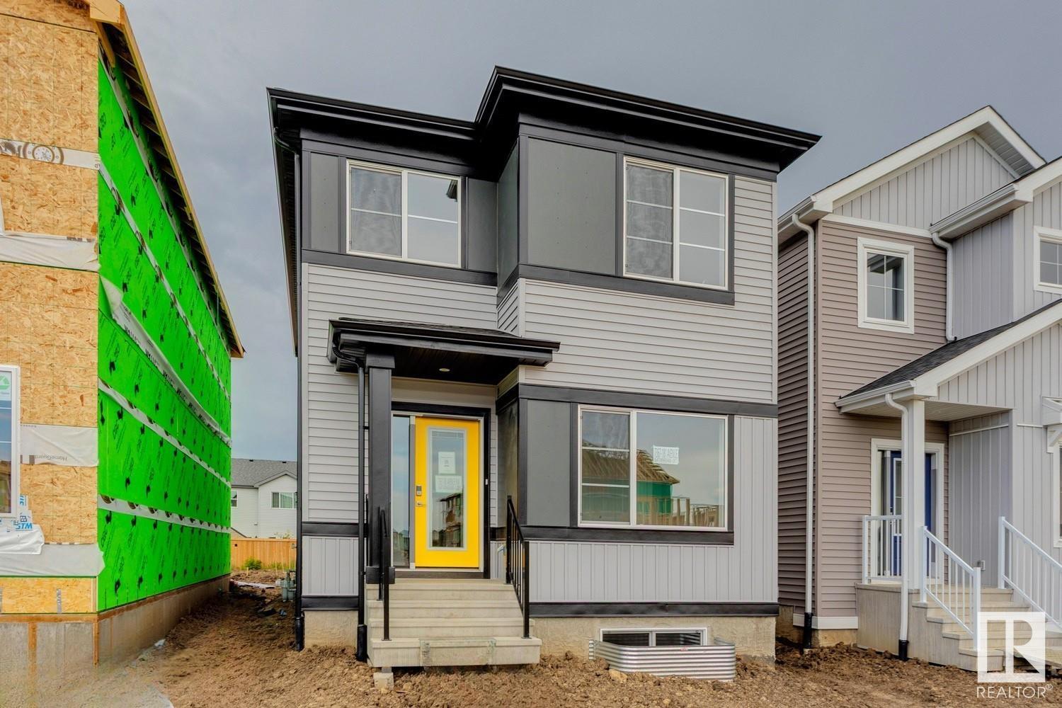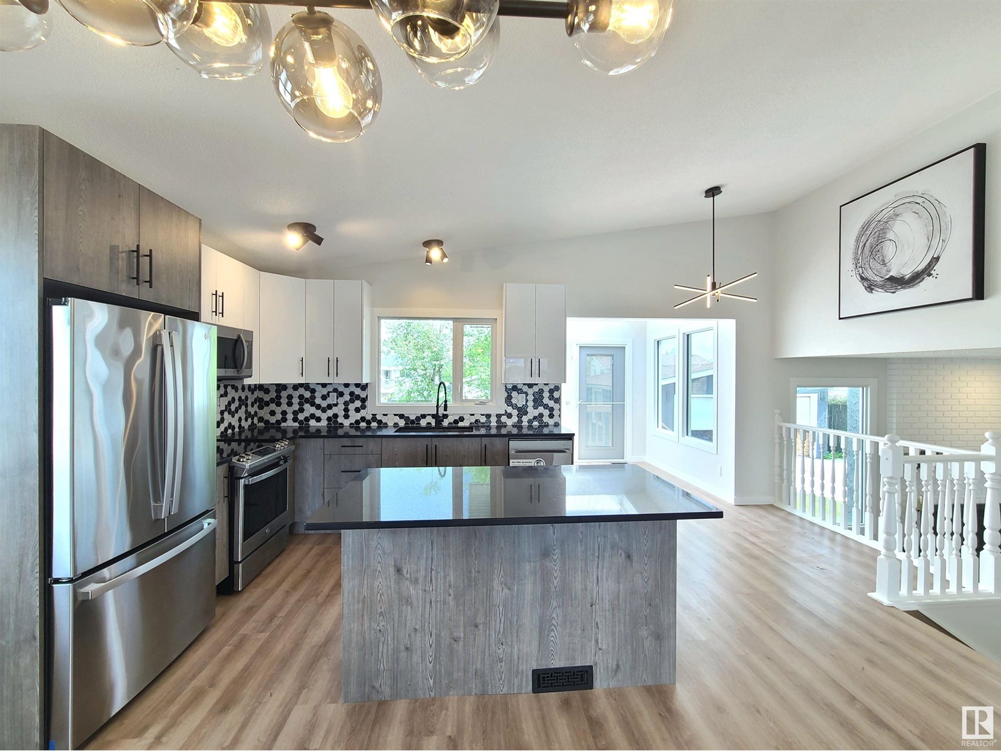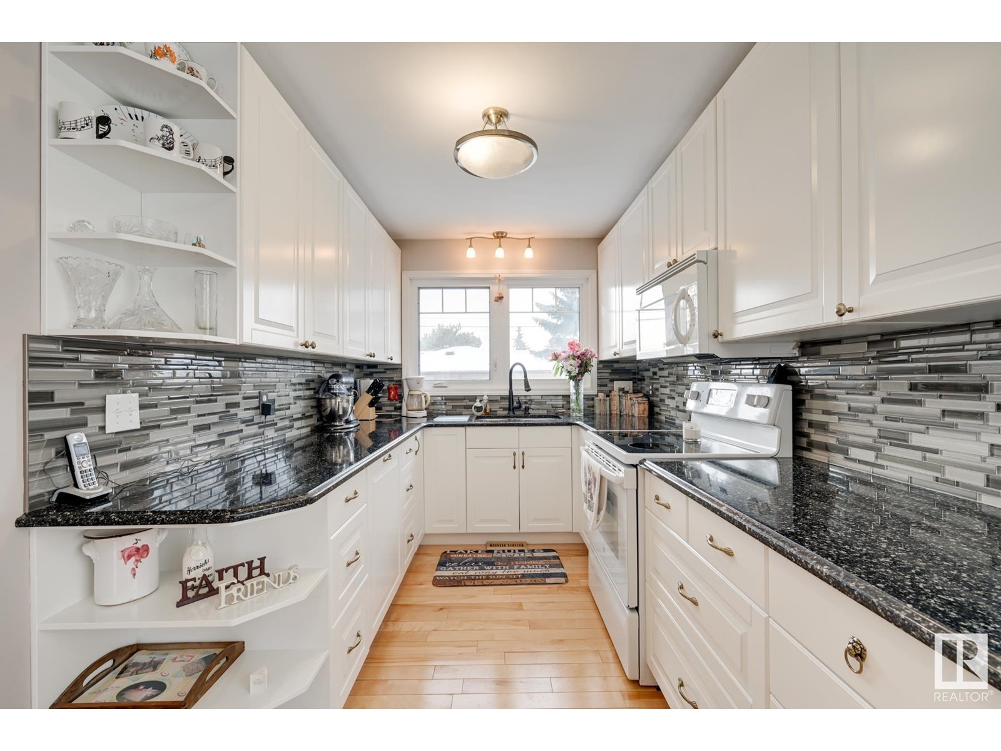Free account required
Unlock the full potential of your property search with a free account! Here's what you'll gain immediate access to:
- Exclusive Access to Every Listing
- Personalized Search Experience
- Favorite Properties at Your Fingertips
- Stay Ahead with Email Alerts
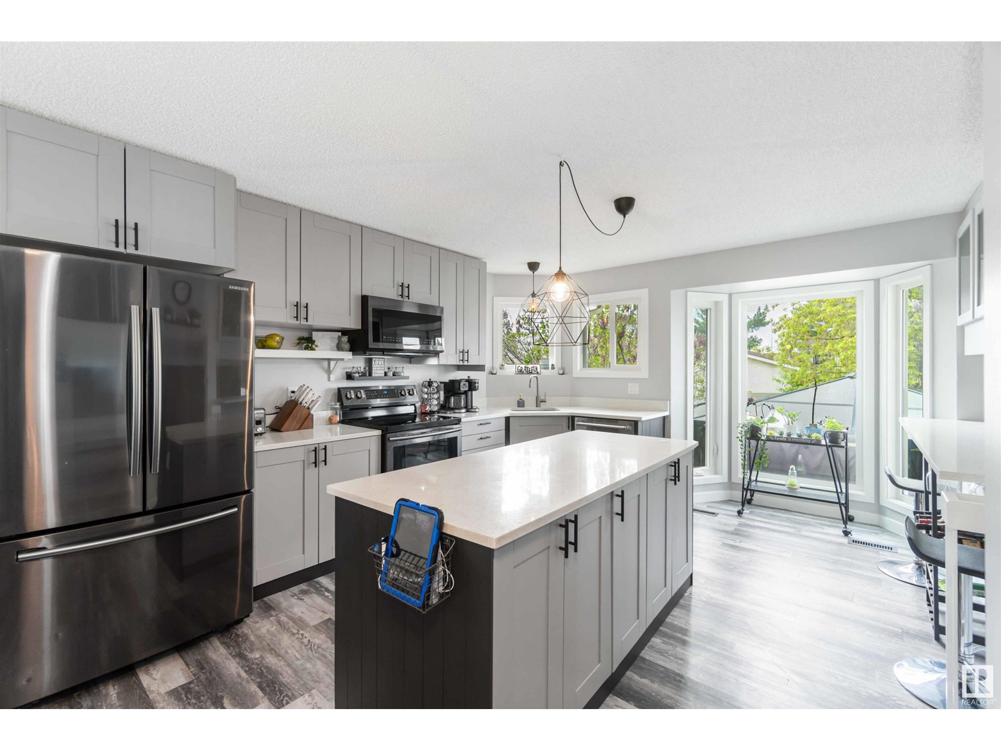
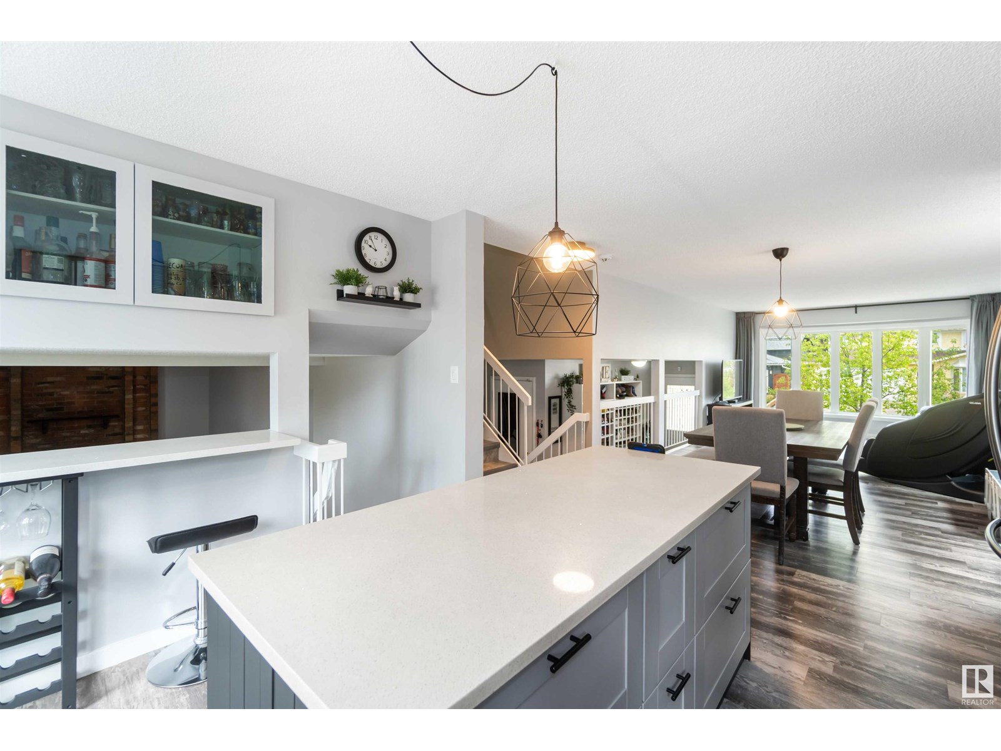
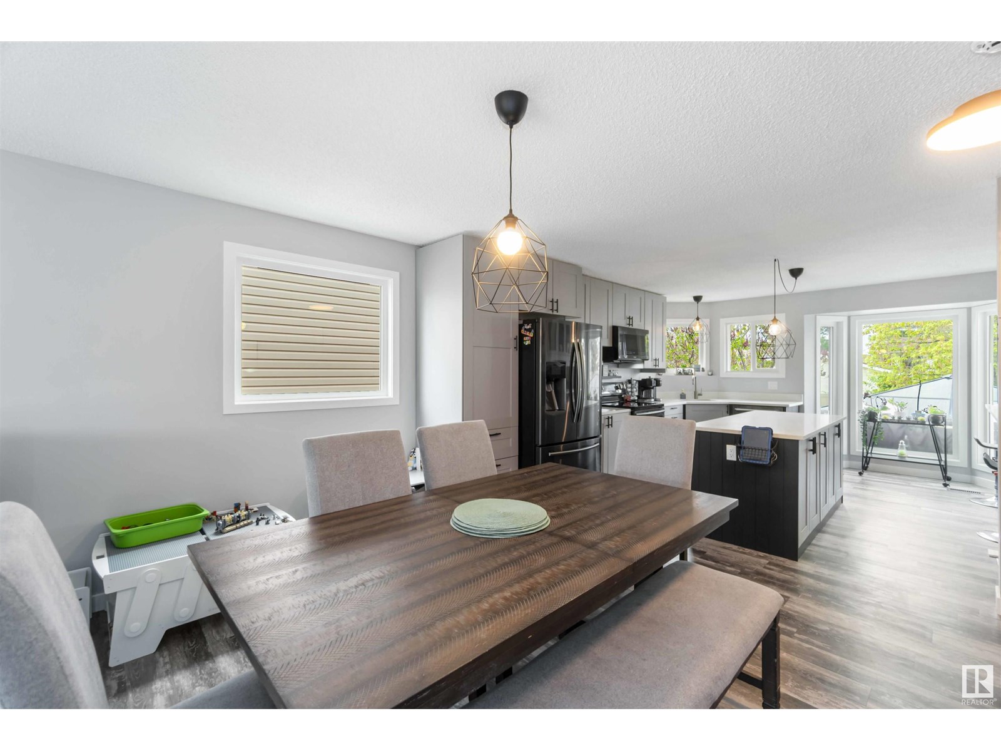
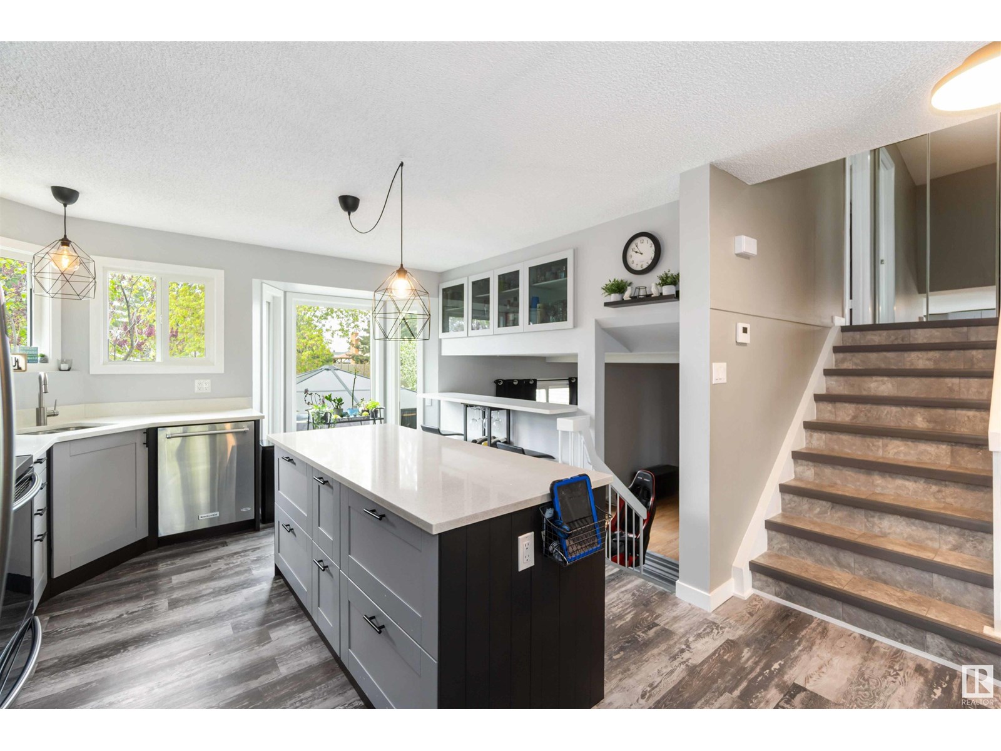
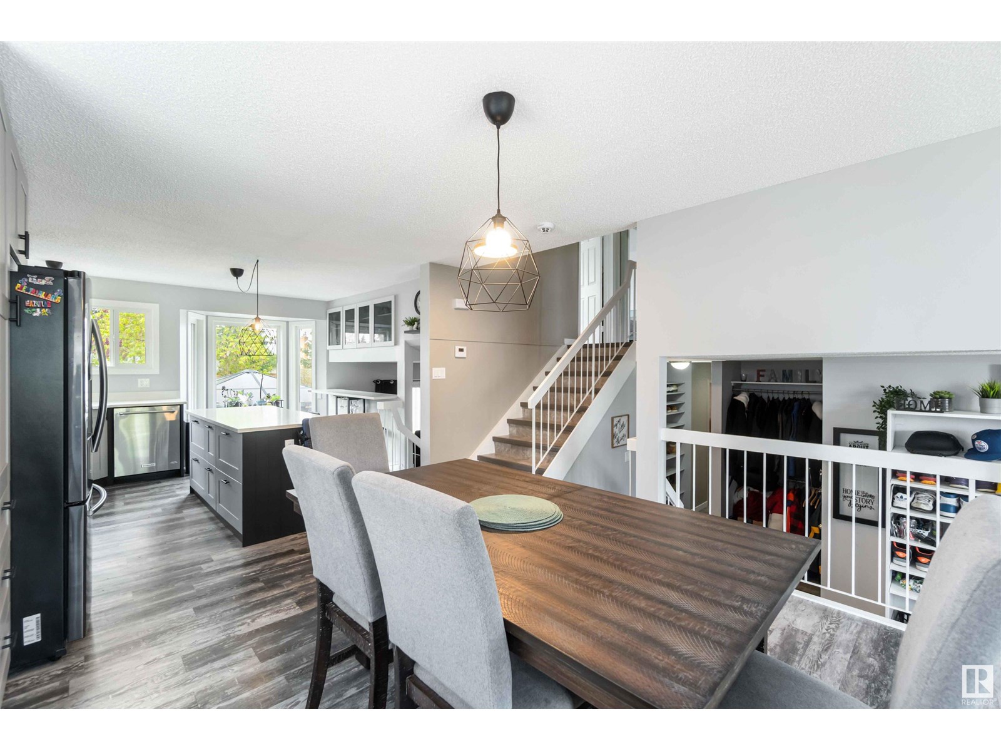
$459,900
8319 152B AV NW
Edmonton, Alberta, Alberta, T5E6G1
MLS® Number: E4437128
Property description
Fantastic location is where you would find this impressive 5 level split perfect for your growing & extended family. Nestled on a quiet street in the popular and beautiful community of Evansdale, this 5 Bedroom offers over 2100 sq of living space. Main level features an open concept living room adjacent to the newly renovated kitchen ideal for entertaining and family gatherings. Upper level you will find 3 impressive size bedrooms including a primary room with 3 piece ensuite. Recent upgrades include, new roof and eaves, windows, fence, luxury vinyl Plank flooring and kitchen with stainless steel appliances. Lower level also encompasses 2 more bedrooms and a den in the basement.Large backyard is fully landscaped and fenced perfect for gardening and summer gatherings. Evansdale community is home to nerby schools, parks/recreation and is close to all major amenities. Pride of Ownership is evident in this home and is a must see to appreciate the work done to this home.
Building information
Type
*****
Appliances
*****
Basement Development
*****
Basement Type
*****
Constructed Date
*****
Construction Style Attachment
*****
Fireplace Fuel
*****
Fireplace Present
*****
Fireplace Type
*****
Half Bath Total
*****
Heating Type
*****
Size Interior
*****
Land information
Amenities
*****
Fence Type
*****
Size Irregular
*****
Size Total
*****
Rooms
Upper Level
Bedroom 3
*****
Bedroom 2
*****
Primary Bedroom
*****
Kitchen
*****
Dining room
*****
Living room
*****
Main level
Family room
*****
Lower level
Bedroom 5
*****
Bedroom 4
*****
Basement
Den
*****
Courtesy of Liv Real Estate
Book a Showing for this property
Please note that filling out this form you'll be registered and your phone number without the +1 part will be used as a password.

