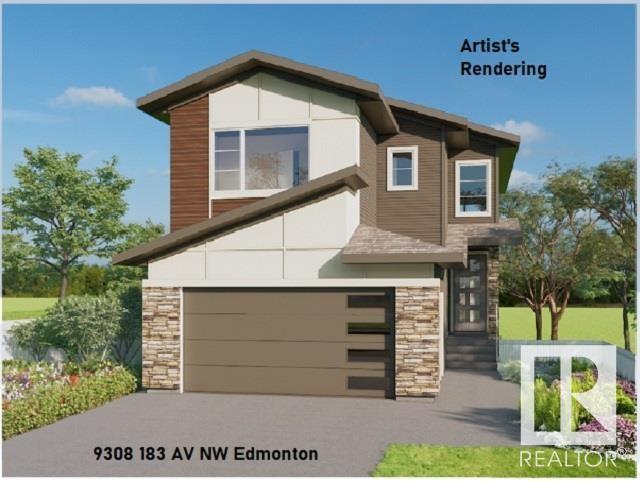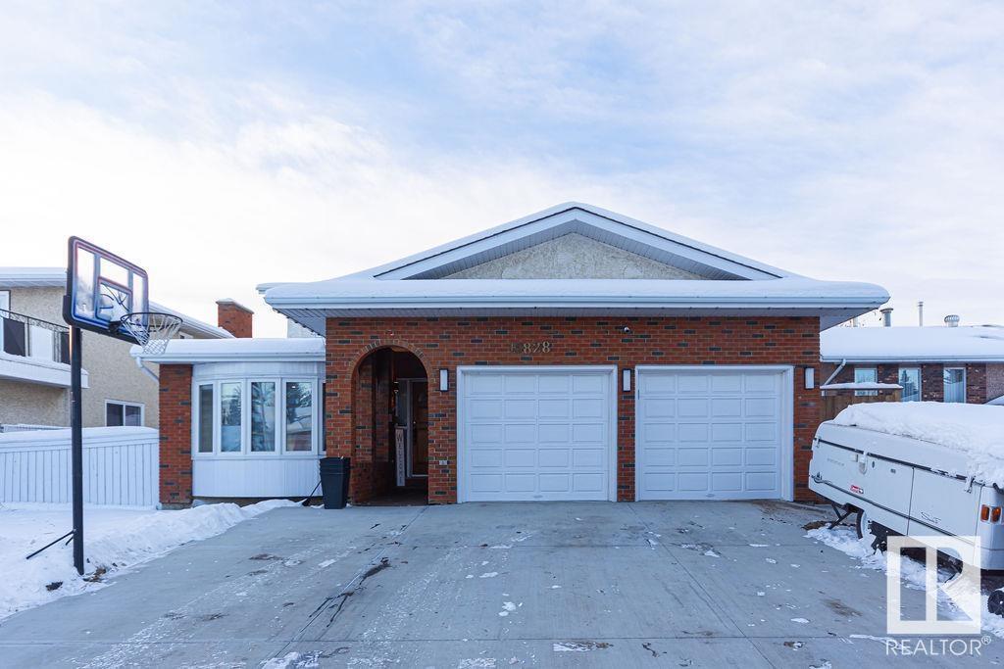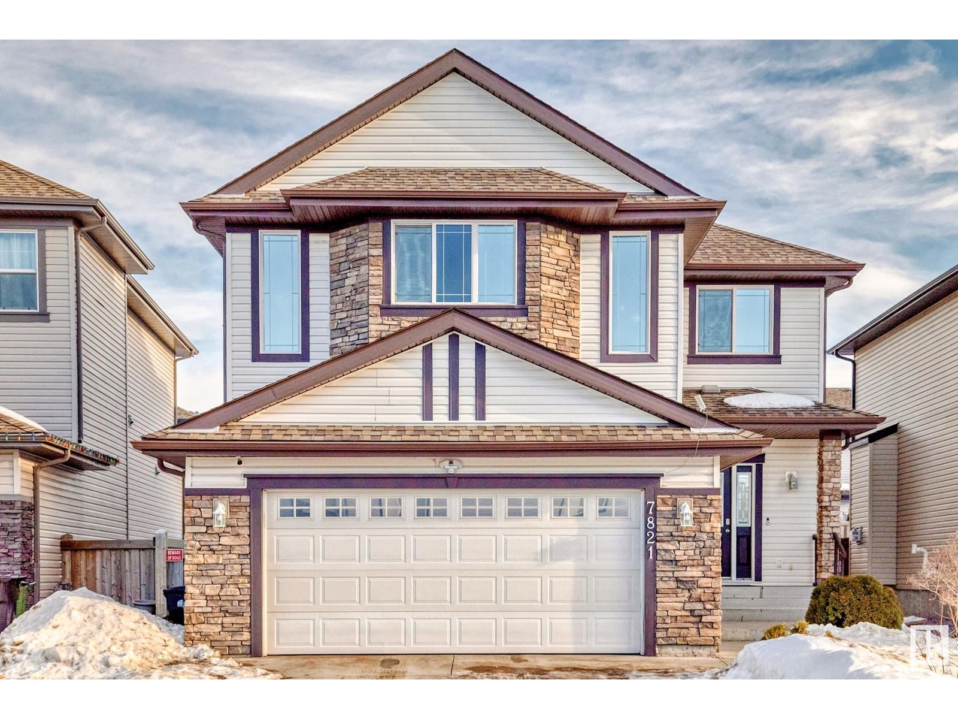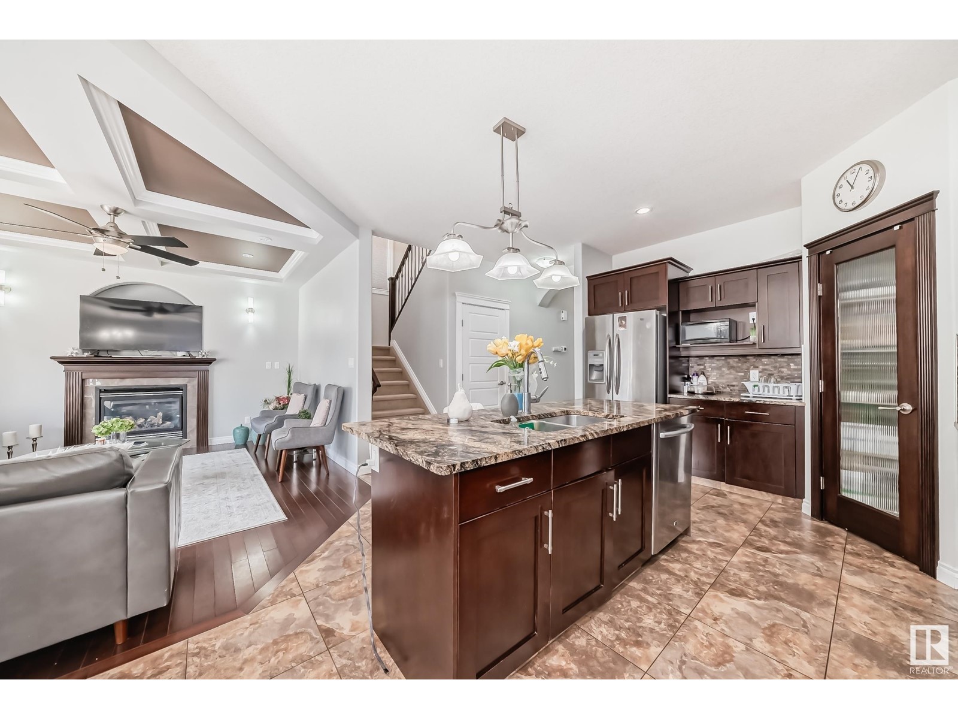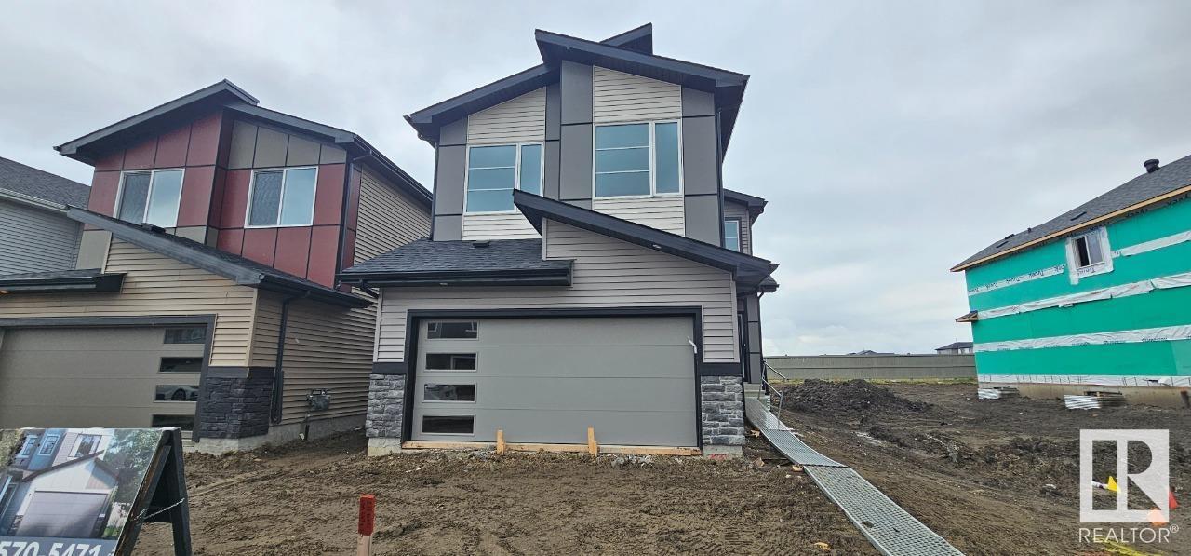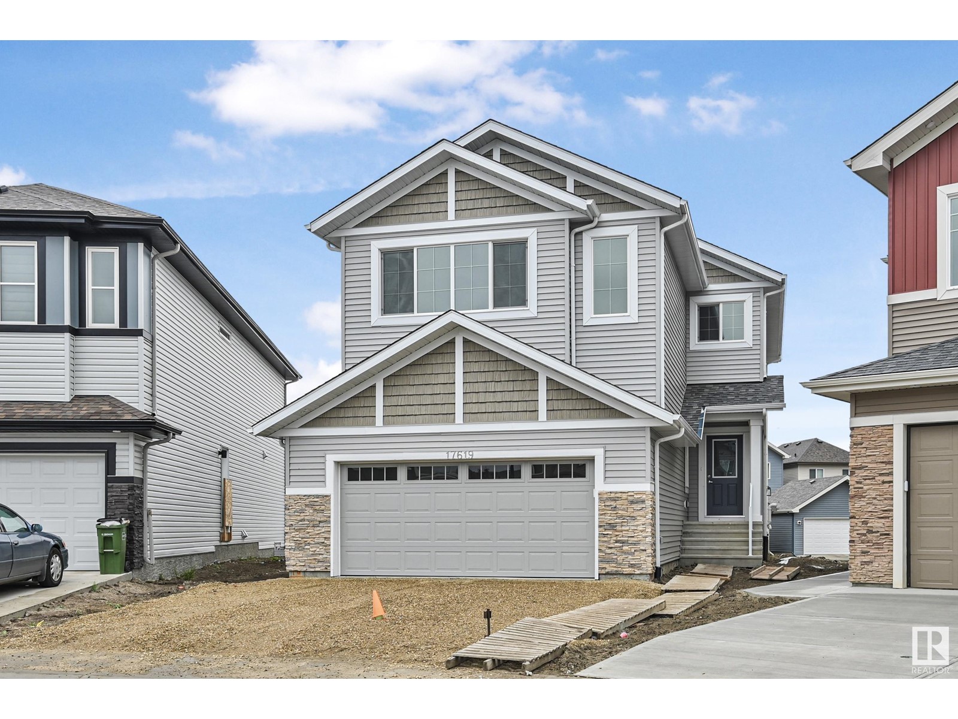Free account required
Unlock the full potential of your property search with a free account! Here's what you'll gain immediate access to:
- Exclusive Access to Every Listing
- Personalized Search Experience
- Favorite Properties at Your Fingertips
- Stay Ahead with Email Alerts

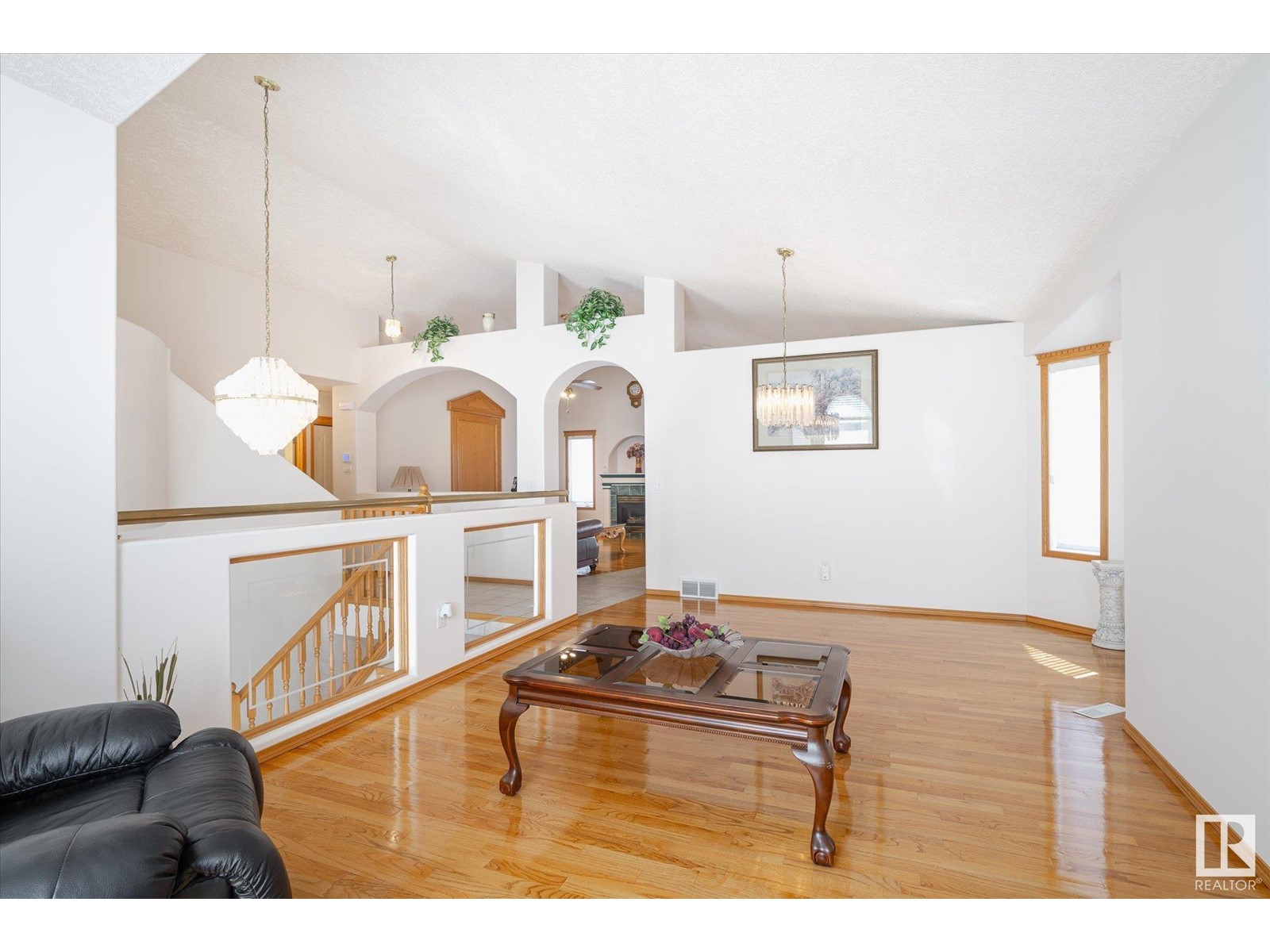
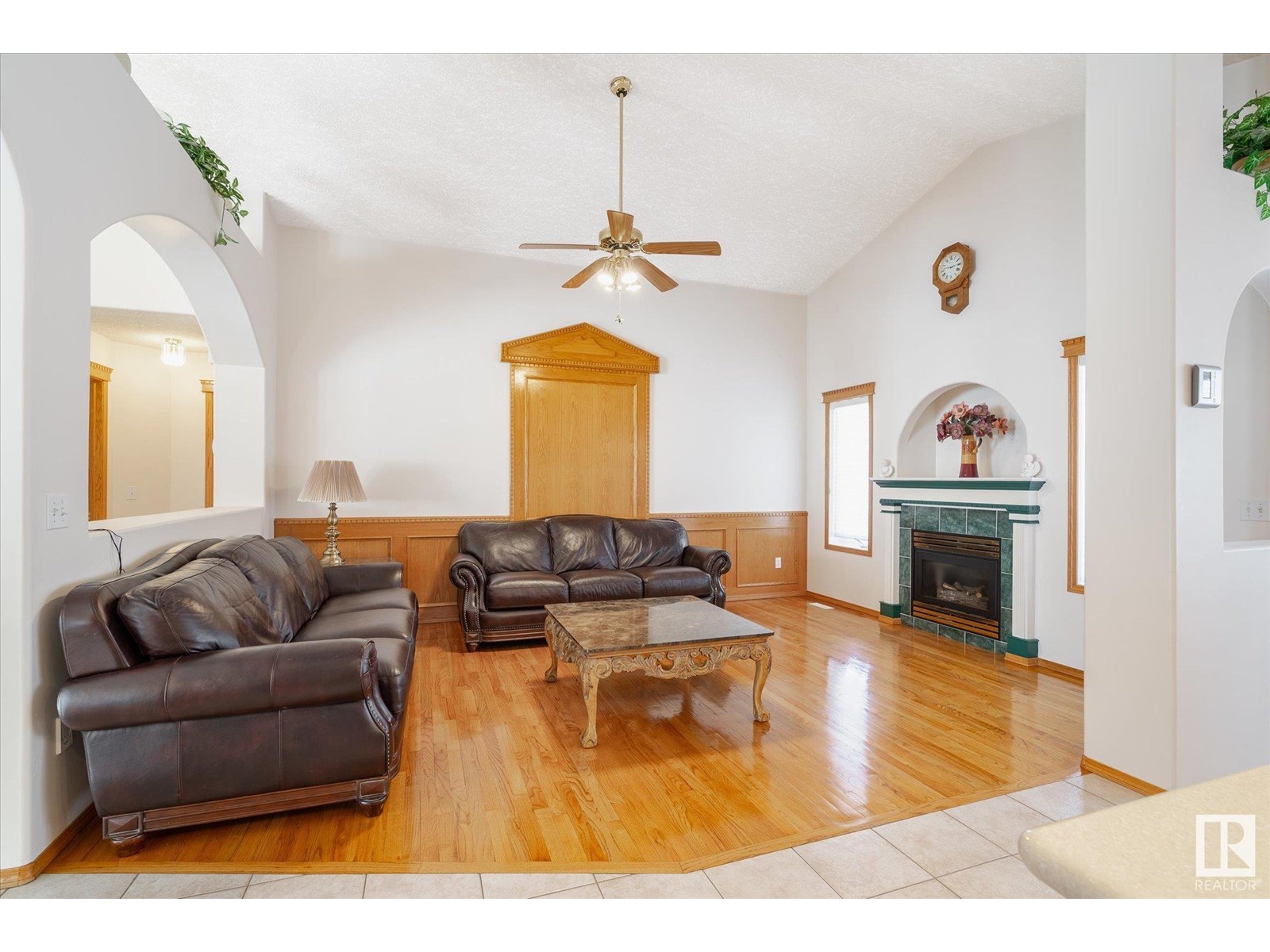
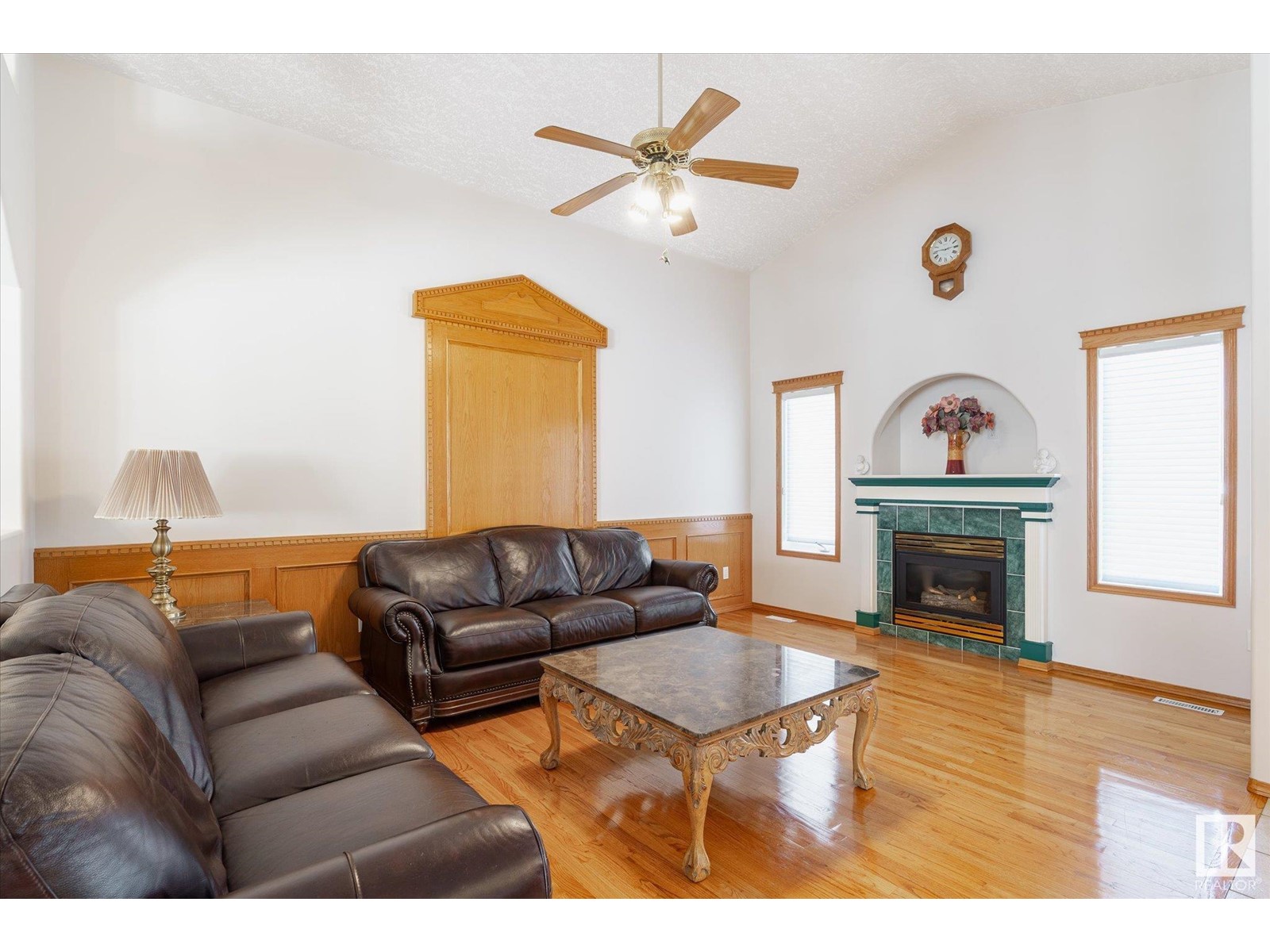

$599,900
15939 88 ST NW
Edmonton, Alberta, Alberta, T5Z3B7
MLS® Number: E4437063
Property description
Nestled in the desirable and tranquil community of Belle Rive, Edmonton, this charming bi-level single-family detached home offers an exceptional blend of, functional design, and family-friendly amenities. With its spacious layout, expansive windows, and meticulously landscaped yard, this property provides both comfort and elegance for the discerning homeowner. This 4 bedroom home with 3 bathrooms offers a classic floor plan with, living room, family room, dining room and eating kitchen. The private primary bedroom on the upper level with a four piece ensuite. The basement is fully finished with a second family room, 3 piece guest bathroom and guest room. As well as storage room and laundry room. A spacious double-car attached garage with a overhead door provides ample storage and parking space. The wide, double-wide concrete driveway can easily accommodate additional vehicles.
Building information
Type
*****
Amenities
*****
Appliances
*****
Architectural Style
*****
Basement Development
*****
Basement Type
*****
Constructed Date
*****
Construction Style Attachment
*****
Heating Type
*****
Size Interior
*****
Land information
Amenities
*****
Fence Type
*****
Rooms
Upper Level
Primary Bedroom
*****
Main level
Breakfast
*****
Bedroom 3
*****
Bedroom 2
*****
Family room
*****
Kitchen
*****
Dining room
*****
Living room
*****
Lower level
Bedroom 5
*****
Utility room
*****
Storage
*****
Laundry room
*****
Basement
Bedroom 4
*****
Upper Level
Primary Bedroom
*****
Main level
Breakfast
*****
Bedroom 3
*****
Bedroom 2
*****
Family room
*****
Kitchen
*****
Dining room
*****
Living room
*****
Lower level
Bedroom 5
*****
Utility room
*****
Storage
*****
Laundry room
*****
Basement
Bedroom 4
*****
Upper Level
Primary Bedroom
*****
Main level
Breakfast
*****
Bedroom 3
*****
Bedroom 2
*****
Family room
*****
Kitchen
*****
Dining room
*****
Living room
*****
Lower level
Bedroom 5
*****
Utility room
*****
Storage
*****
Laundry room
*****
Basement
Bedroom 4
*****
Upper Level
Primary Bedroom
*****
Main level
Breakfast
*****
Bedroom 3
*****
Bedroom 2
*****
Family room
*****
Kitchen
*****
Dining room
*****
Living room
*****
Lower level
Bedroom 5
*****
Utility room
*****
Storage
*****
Courtesy of Royal Lepage Arteam Realty
Book a Showing for this property
Please note that filling out this form you'll be registered and your phone number without the +1 part will be used as a password.
