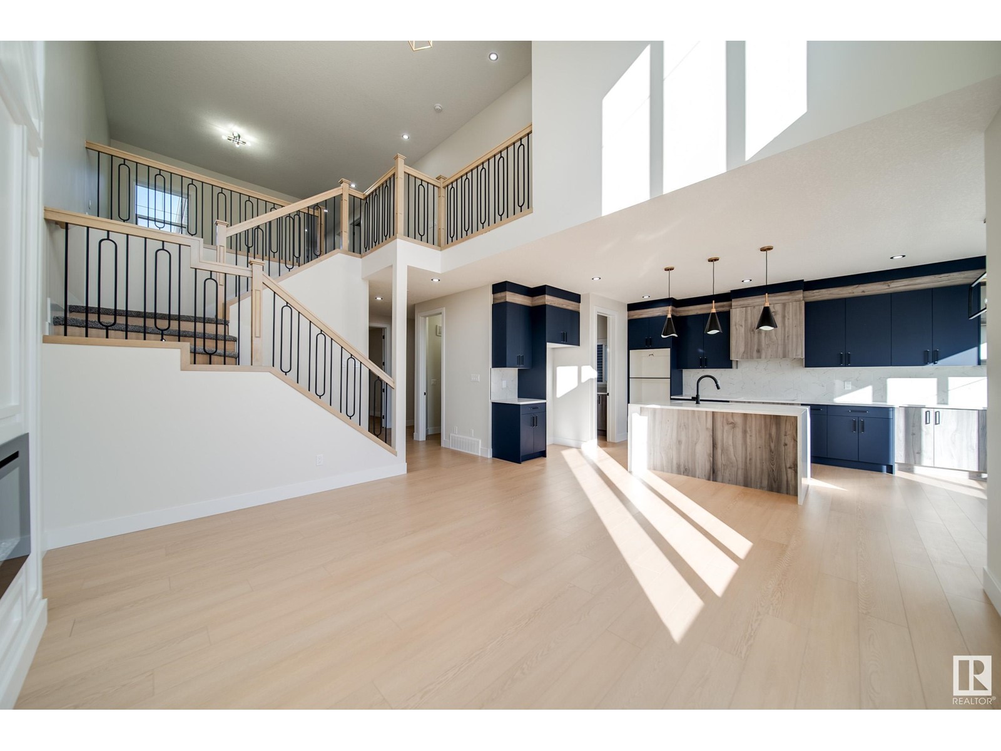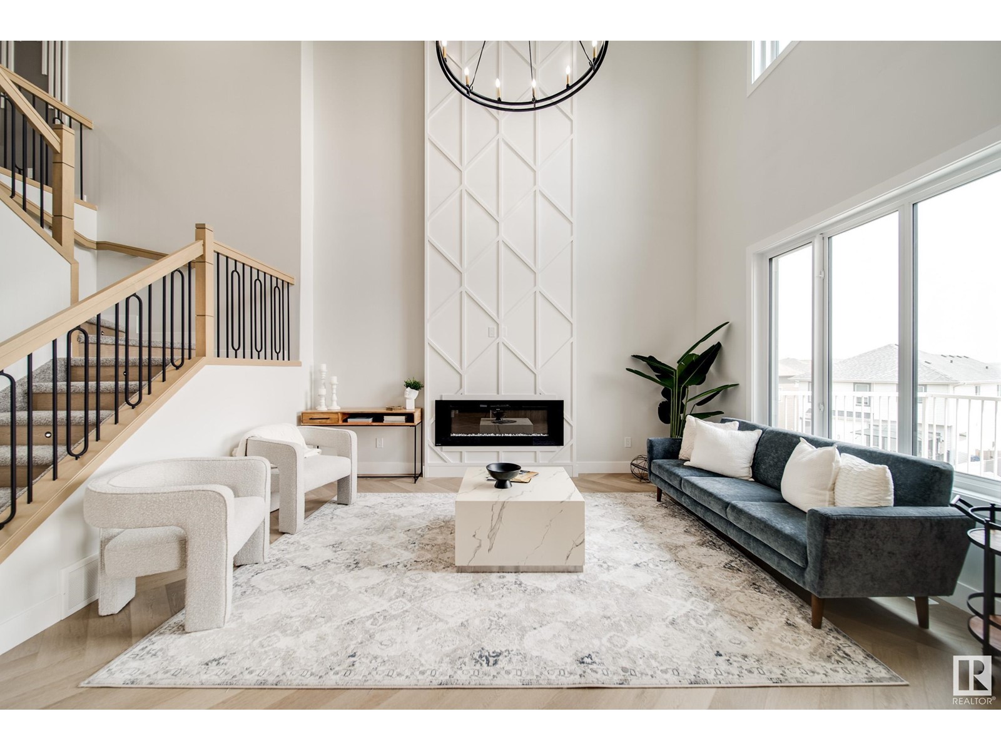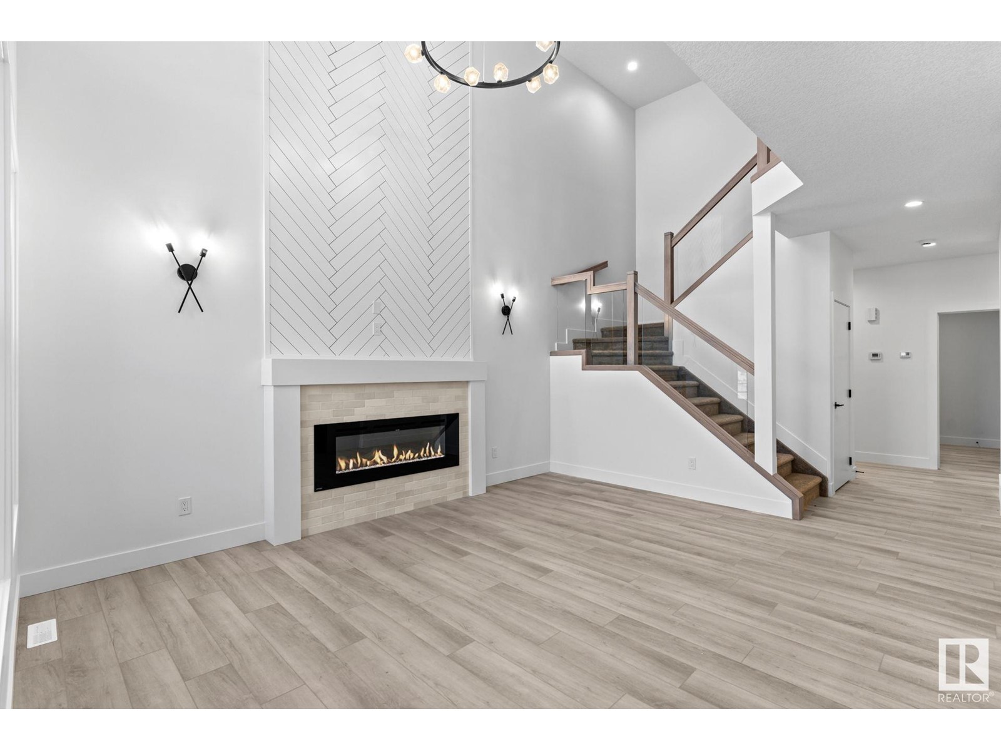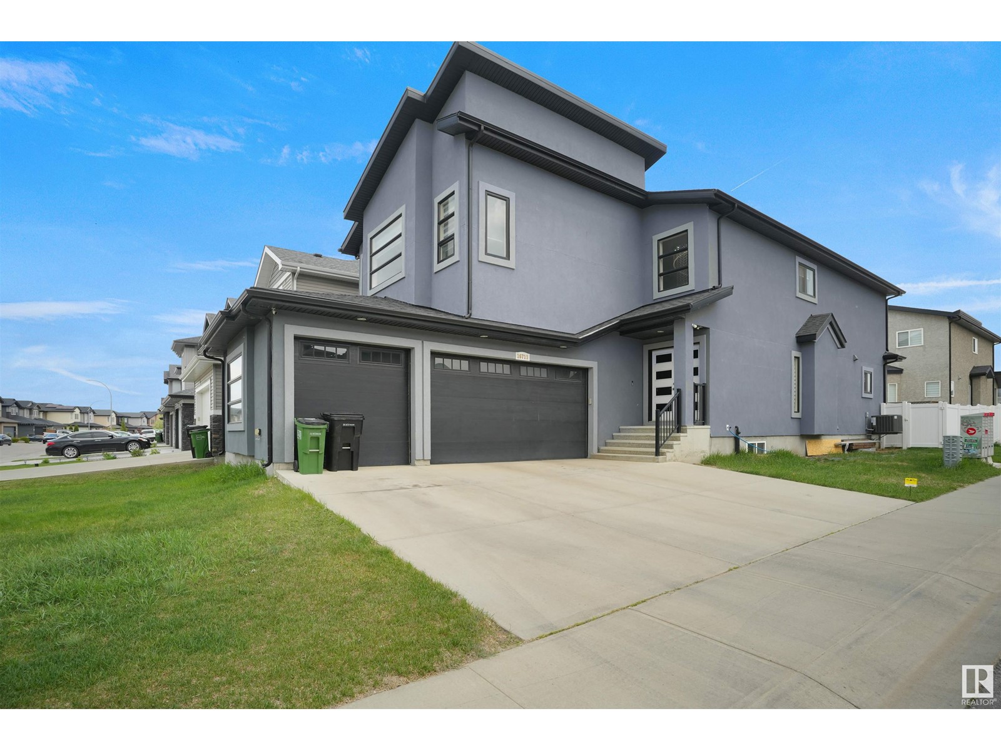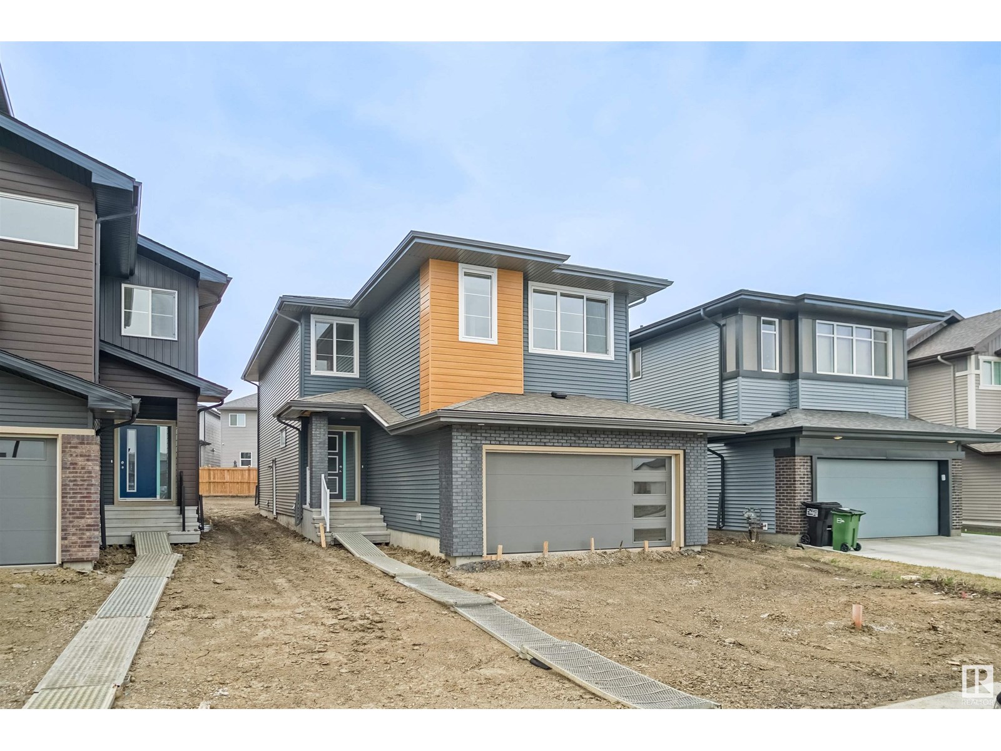Free account required
Unlock the full potential of your property search with a free account! Here's what you'll gain immediate access to:
- Exclusive Access to Every Listing
- Personalized Search Experience
- Favorite Properties at Your Fingertips
- Stay Ahead with Email Alerts
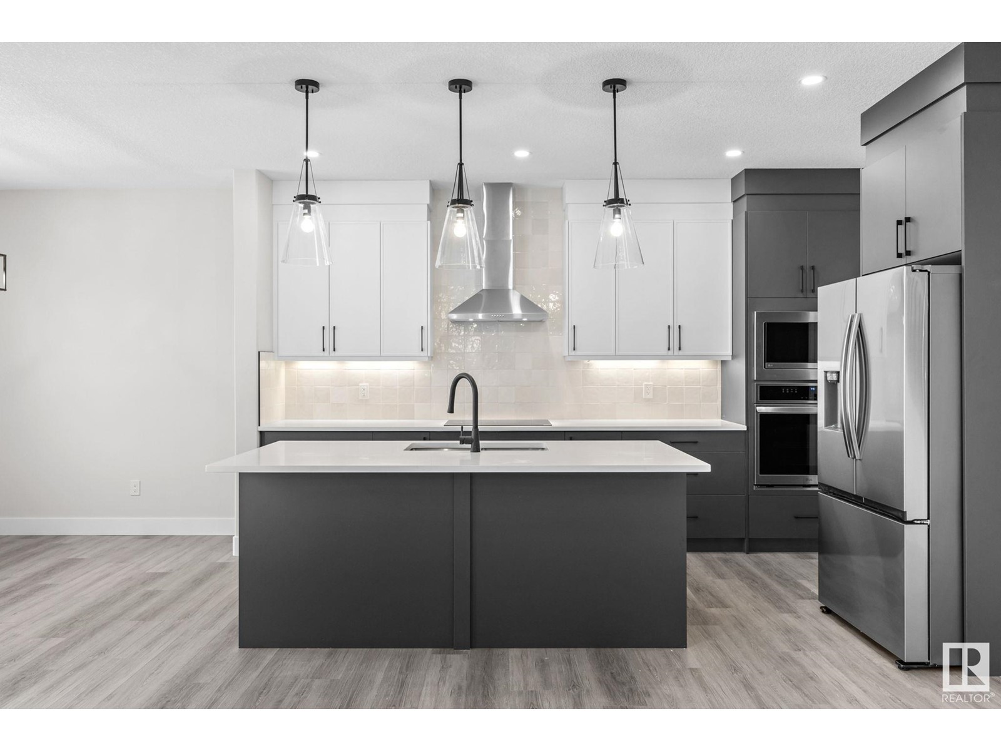
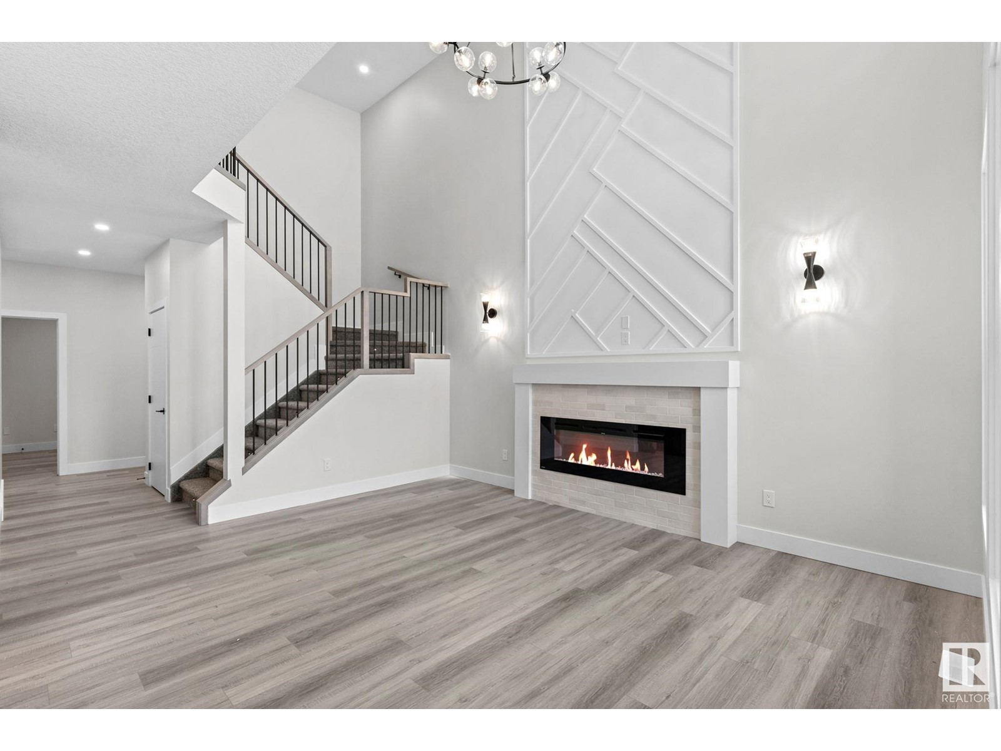
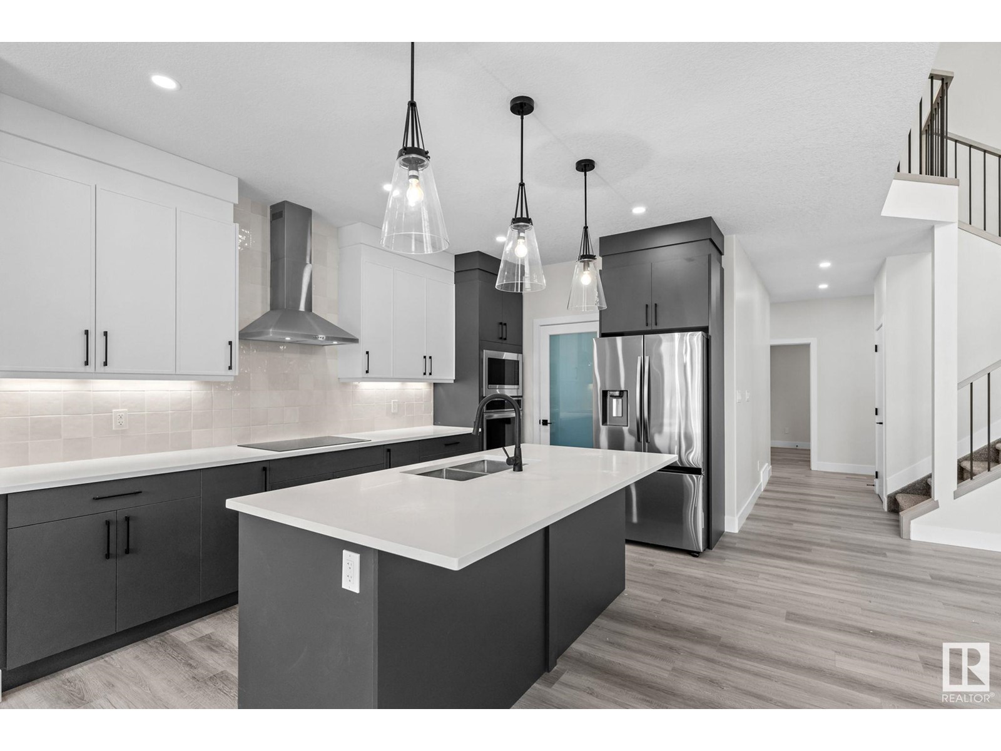
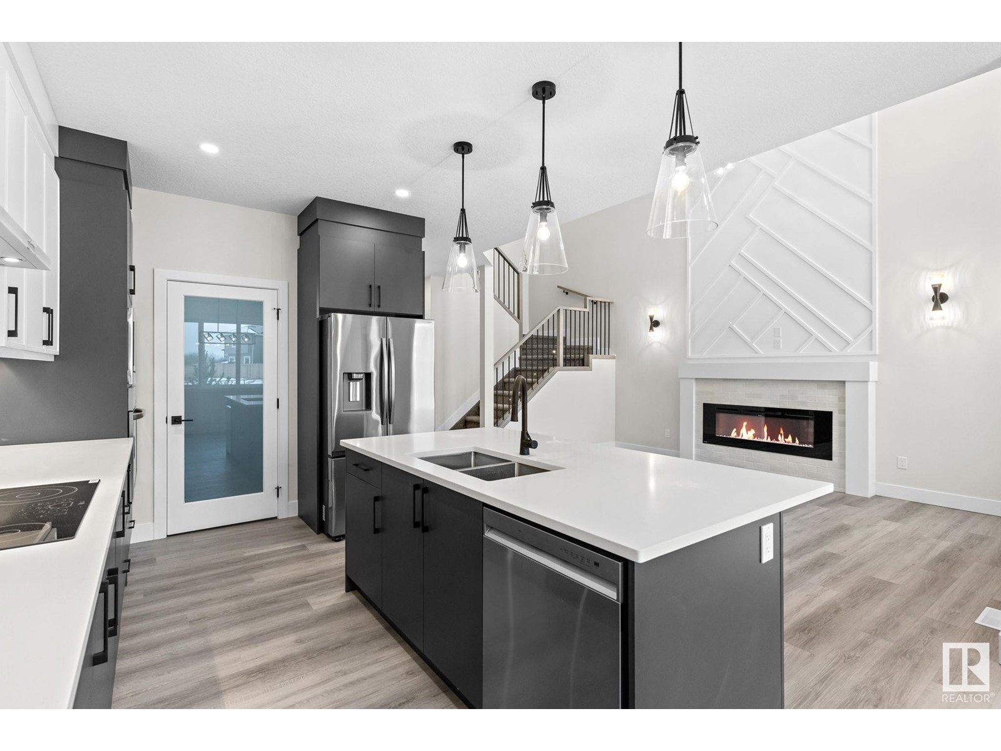
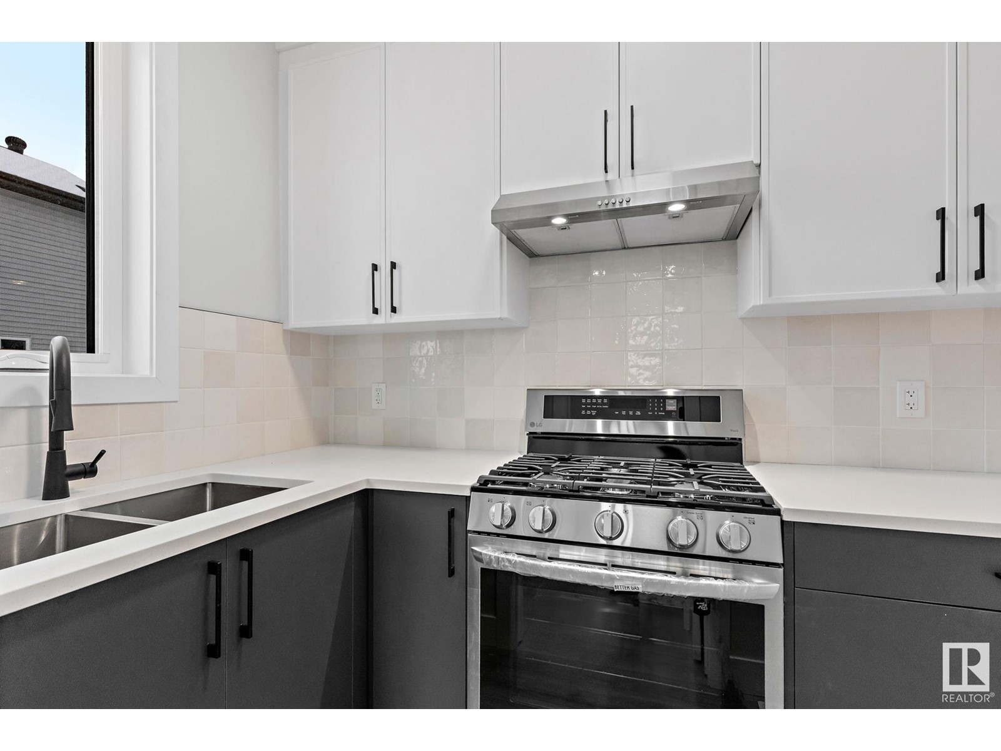
$749,800
8512 181 AV NW
Edmonton, Alberta, Alberta, T6X0R7
MLS® Number: E4436421
Property description
Welcome to this stunning New Era built home featuring a walkout basement that backs onto a peaceful dry pond. The main floor is designed to impress with a soaring open-to-above great room, a spacious mudroom, a main-floor bedroom, a full bath, and a functional spice kitchen—perfect for families or entertaining. Upstairs offers four bedrooms, including a luxurious primary suite with a spa-like 5-piece ensuite, along with a large bonus room enhanced by an elegant tray ceiling. Premium features throughout include a tankless hot water system, BBQ gas line, triple-pane windows, garage floor drain, 9-foot ceilings on both the main floor and basement, built-in MDF shelving, ceiling-height kitchen cabinets, and quartz countertops. Ideally located just minutes from shopping centers, K–9 schools, and with quick access to Anthony Henday Drive, this home blends modern luxury, everyday convenience, and exceptional design. Note: photos are from a similar home; exact finishes and colors may vary. UNDER CONSTRUCTION!
Building information
Type
*****
Amenities
*****
Appliances
*****
Basement Development
*****
Basement Features
*****
Basement Type
*****
Constructed Date
*****
Construction Style Attachment
*****
Fireplace Fuel
*****
Fireplace Present
*****
Fireplace Type
*****
Heating Type
*****
Size Interior
*****
Stories Total
*****
Land information
Amenities
*****
Rooms
Upper Level
Bonus Room
*****
Bedroom 4
*****
Bedroom 3
*****
Bedroom 2
*****
Primary Bedroom
*****
Main level
Bedroom 5
*****
Kitchen
*****
Living room
*****
Basement
Dining room
*****
Upper Level
Bonus Room
*****
Bedroom 4
*****
Bedroom 3
*****
Bedroom 2
*****
Primary Bedroom
*****
Main level
Bedroom 5
*****
Kitchen
*****
Living room
*****
Basement
Dining room
*****
Upper Level
Bonus Room
*****
Bedroom 4
*****
Bedroom 3
*****
Bedroom 2
*****
Primary Bedroom
*****
Main level
Bedroom 5
*****
Kitchen
*****
Living room
*****
Basement
Dining room
*****
Upper Level
Bonus Room
*****
Bedroom 4
*****
Bedroom 3
*****
Bedroom 2
*****
Primary Bedroom
*****
Main level
Bedroom 5
*****
Kitchen
*****
Living room
*****
Basement
Dining room
*****
Courtesy of MaxWell Progressive
Book a Showing for this property
Please note that filling out this form you'll be registered and your phone number without the +1 part will be used as a password.


