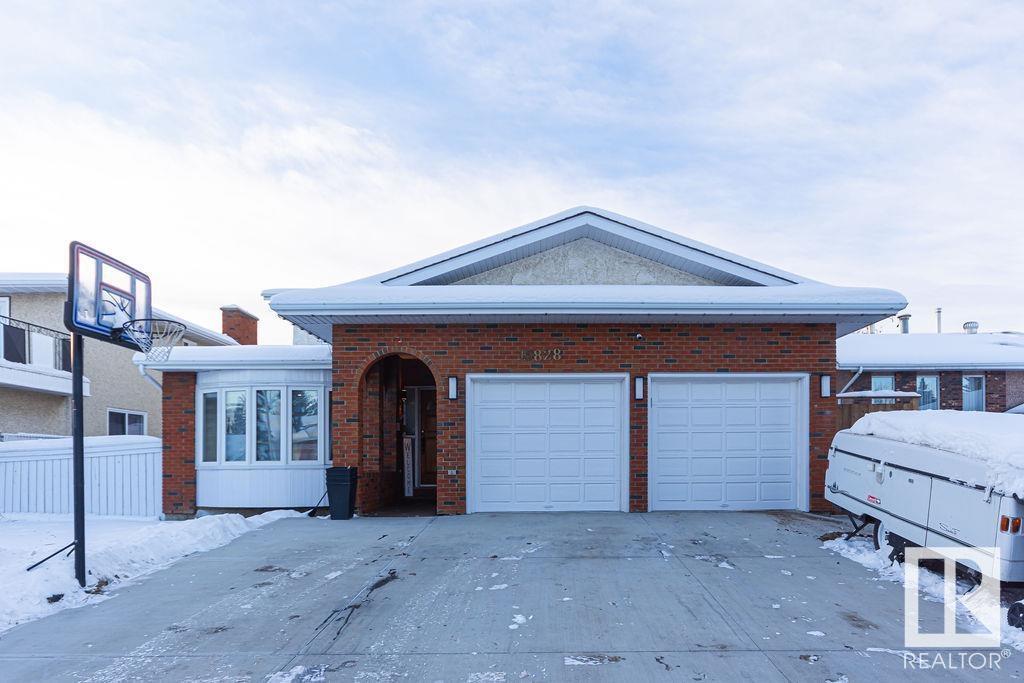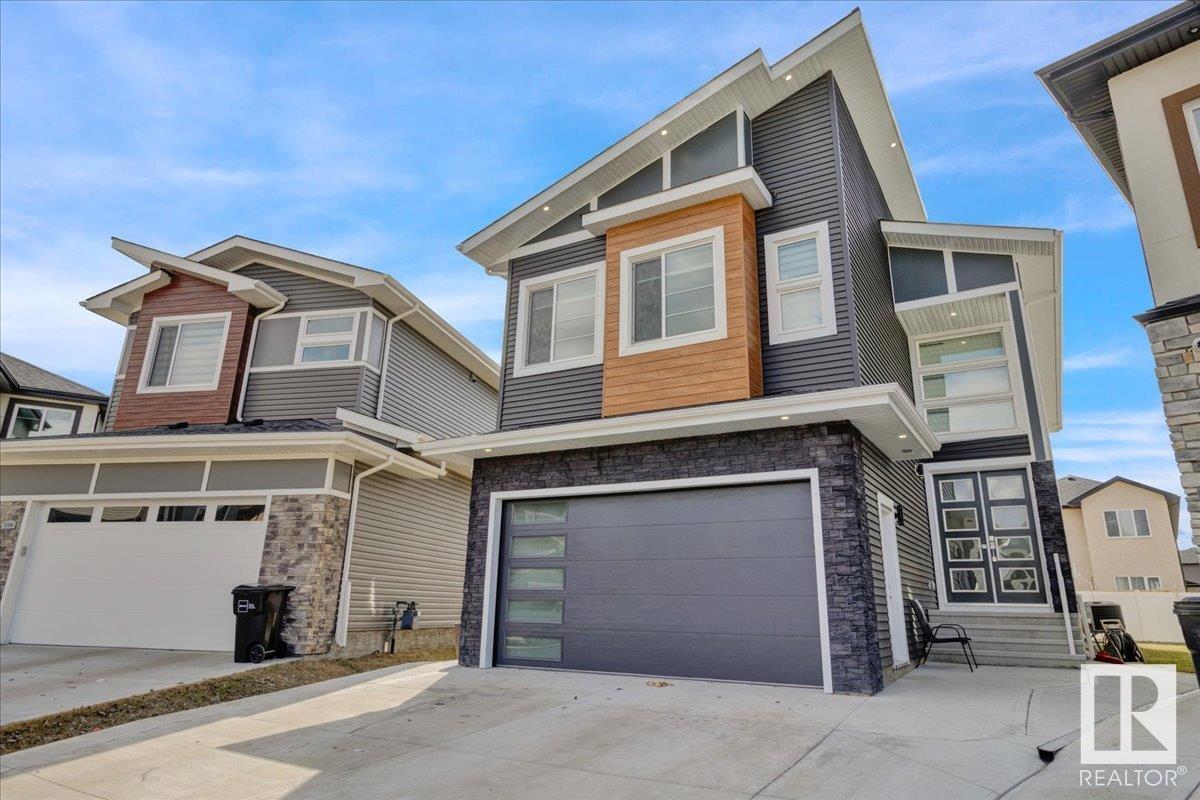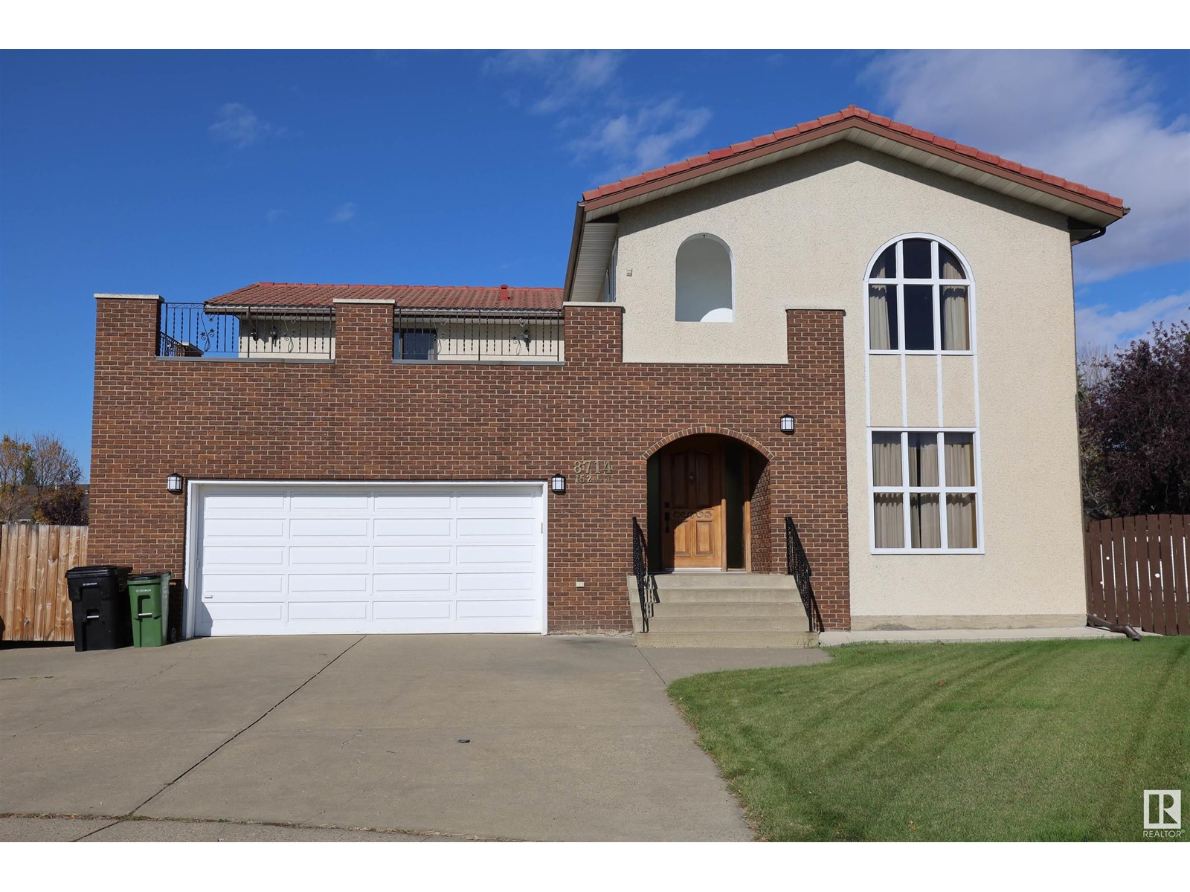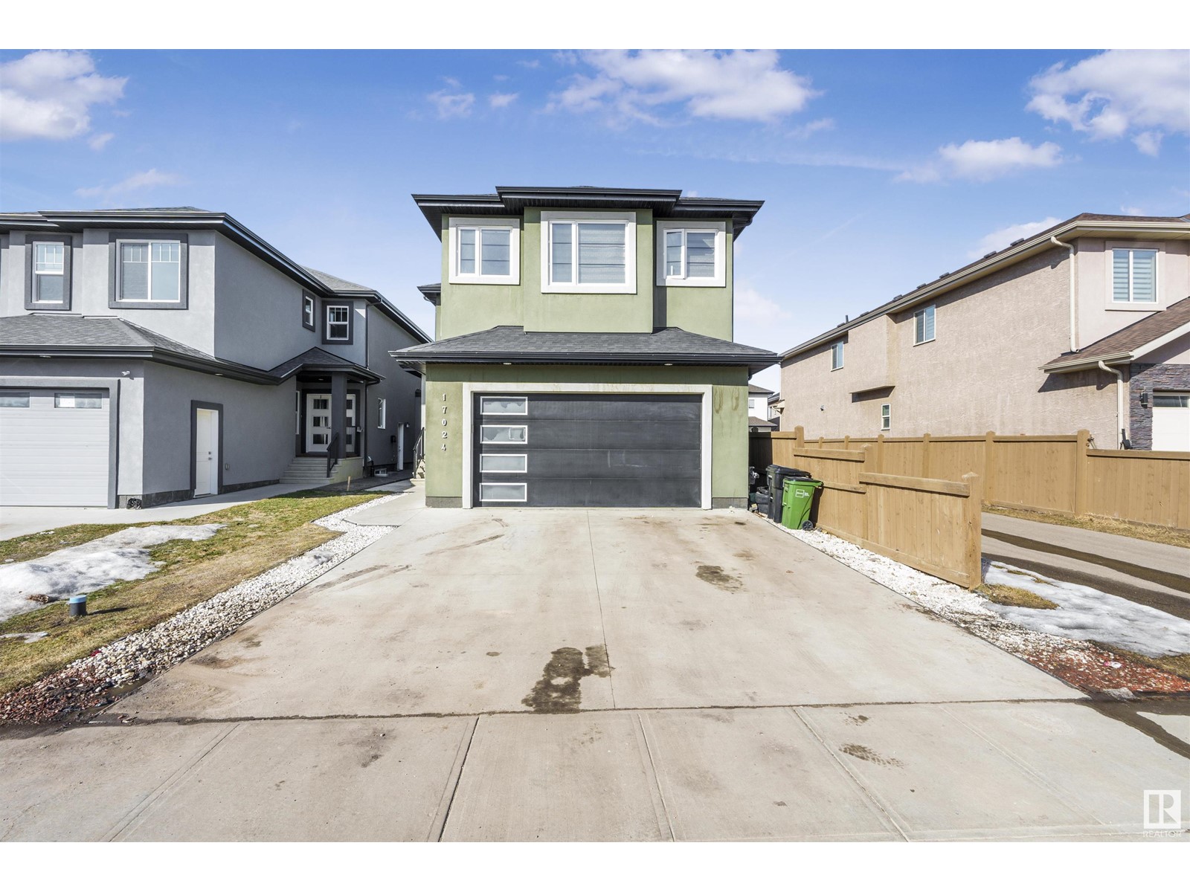Free account required
Unlock the full potential of your property search with a free account! Here's what you'll gain immediate access to:
- Exclusive Access to Every Listing
- Personalized Search Experience
- Favorite Properties at Your Fingertips
- Stay Ahead with Email Alerts
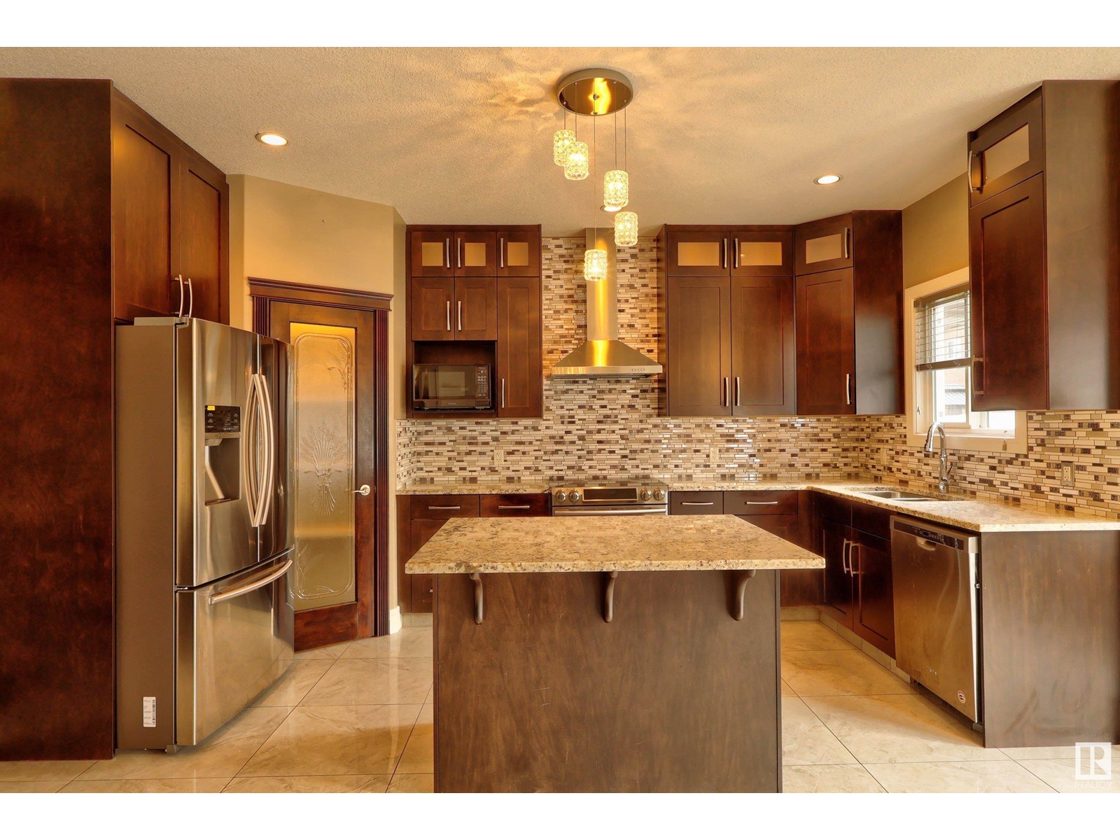

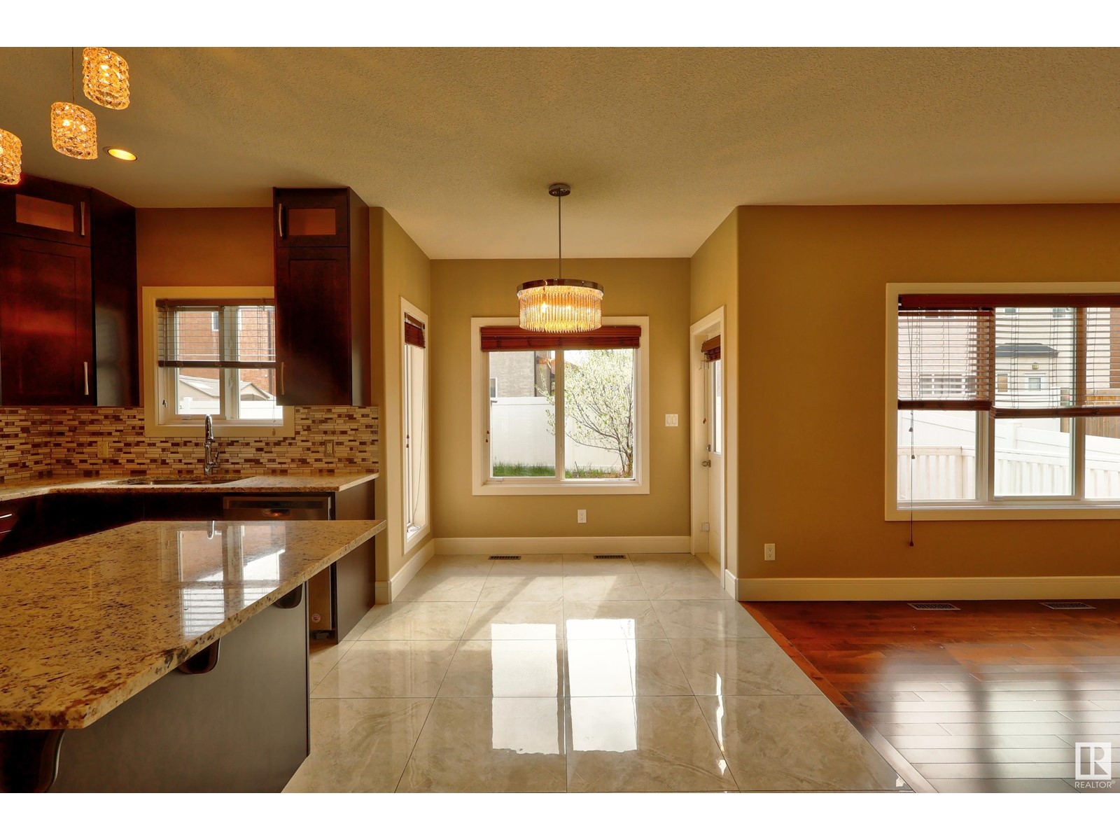
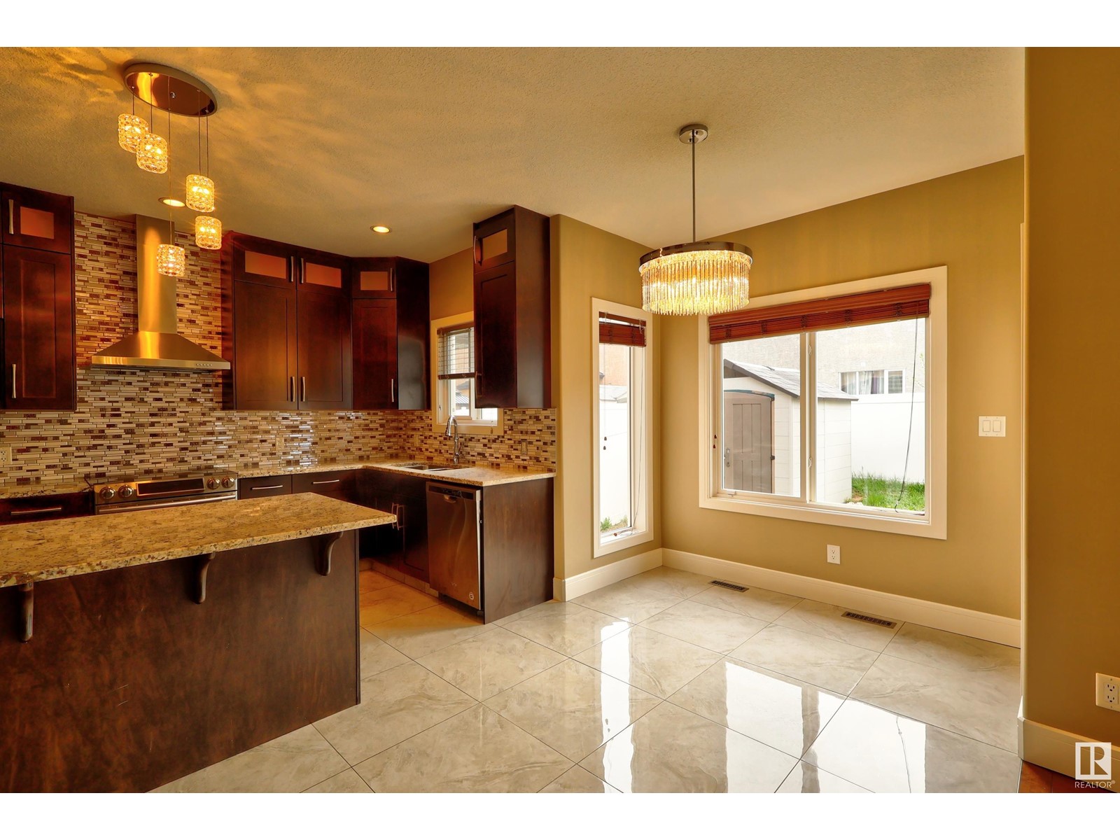
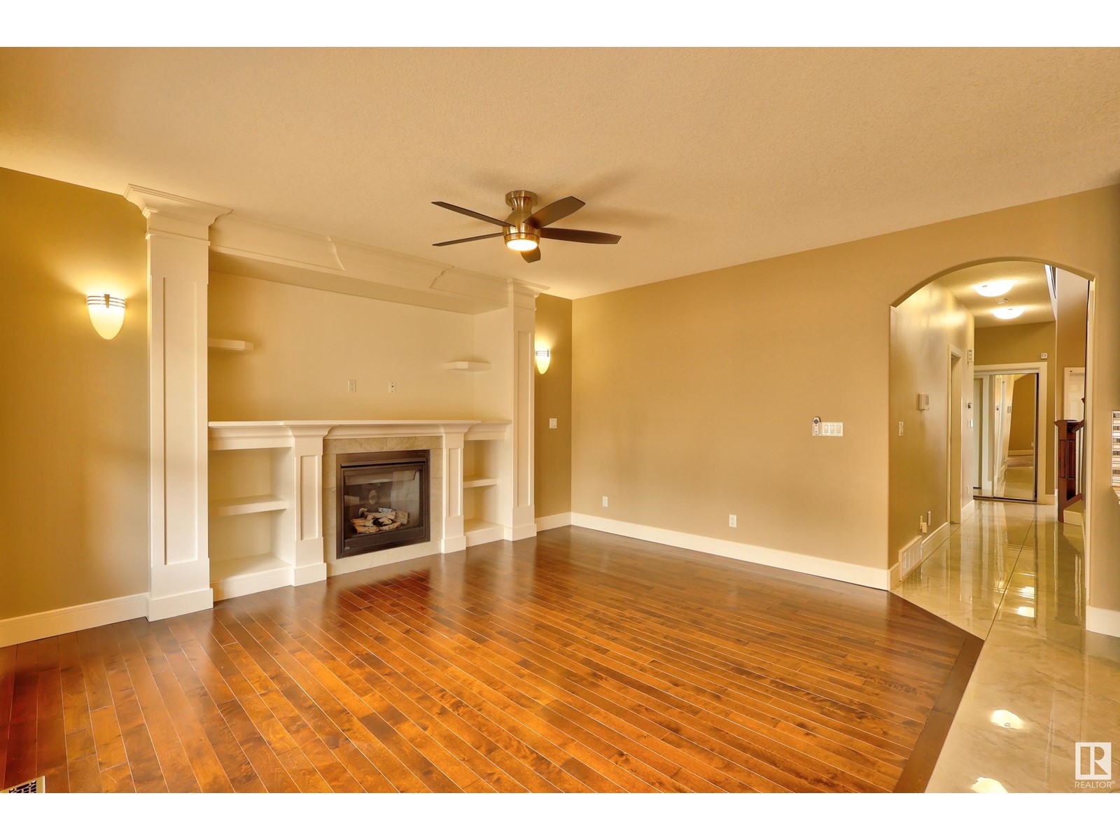
$709,000
16737 62 ST NW
Edmonton, Alberta, Alberta, T5Y0Z7
MLS® Number: E4436344
Property description
Beautifully maintained 2-storey home with 7 bedrooms and nearly 3,800 sq ft of living space including a FULLY FINISHED BASEMENT LEGAL SUITE with SEPARATE ENTRANCE! Located across from a park and near a school. The basement offers 2 large bedrooms, second kitchen, separate entrance, 2nd laundry, and separate furnace. Main floor features include granite countertops, stainless steel appliances, spacious cabinetry, a bedroom and full bath ideal for guests or seniors, plus convenient main-floor laundry. Stunning “open to below” living room with large windows, maple railing, and custom chrome spindles. Upstairs boasts 4 bedrooms and 2 full bathrooms including a spacious primary with walk-in closet and spa-like ensuite with jetted tub, shower, and double sinks. Bonus room and another full bath upstairs. Upgrades include: 2 furnaces, water softener, crown moulding, ceiling detailing, custom blinds, crystal chandeliers , and more. Move-in ready with exceptional functionality and style.
Building information
Type
*****
Amenities
*****
Appliances
*****
Basement Development
*****
Basement Features
*****
Basement Type
*****
Constructed Date
*****
Construction Style Attachment
*****
Fireplace Fuel
*****
Fireplace Present
*****
Fireplace Type
*****
Heating Type
*****
Size Interior
*****
Stories Total
*****
Land information
Amenities
*****
Fence Type
*****
Size Irregular
*****
Size Total
*****
Rooms
Upper Level
Bedroom 5
*****
Bonus Room
*****
Bedroom 4
*****
Bedroom 3
*****
Primary Bedroom
*****
Main level
Bedroom 2
*****
Family room
*****
Kitchen
*****
Dining room
*****
Living room
*****
Basement
Utility room
*****
Recreation room
*****
Second Kitchen
*****
Additional bedroom
*****
Bedroom 6
*****
Upper Level
Bedroom 5
*****
Bonus Room
*****
Bedroom 4
*****
Bedroom 3
*****
Primary Bedroom
*****
Main level
Bedroom 2
*****
Family room
*****
Kitchen
*****
Dining room
*****
Living room
*****
Basement
Utility room
*****
Recreation room
*****
Second Kitchen
*****
Additional bedroom
*****
Bedroom 6
*****
Upper Level
Bedroom 5
*****
Bonus Room
*****
Bedroom 4
*****
Bedroom 3
*****
Primary Bedroom
*****
Main level
Bedroom 2
*****
Family room
*****
Kitchen
*****
Dining room
*****
Living room
*****
Basement
Utility room
*****
Recreation room
*****
Second Kitchen
*****
Additional bedroom
*****
Bedroom 6
*****
Courtesy of Century 21 Smart Realty
Book a Showing for this property
Please note that filling out this form you'll be registered and your phone number without the +1 part will be used as a password.
