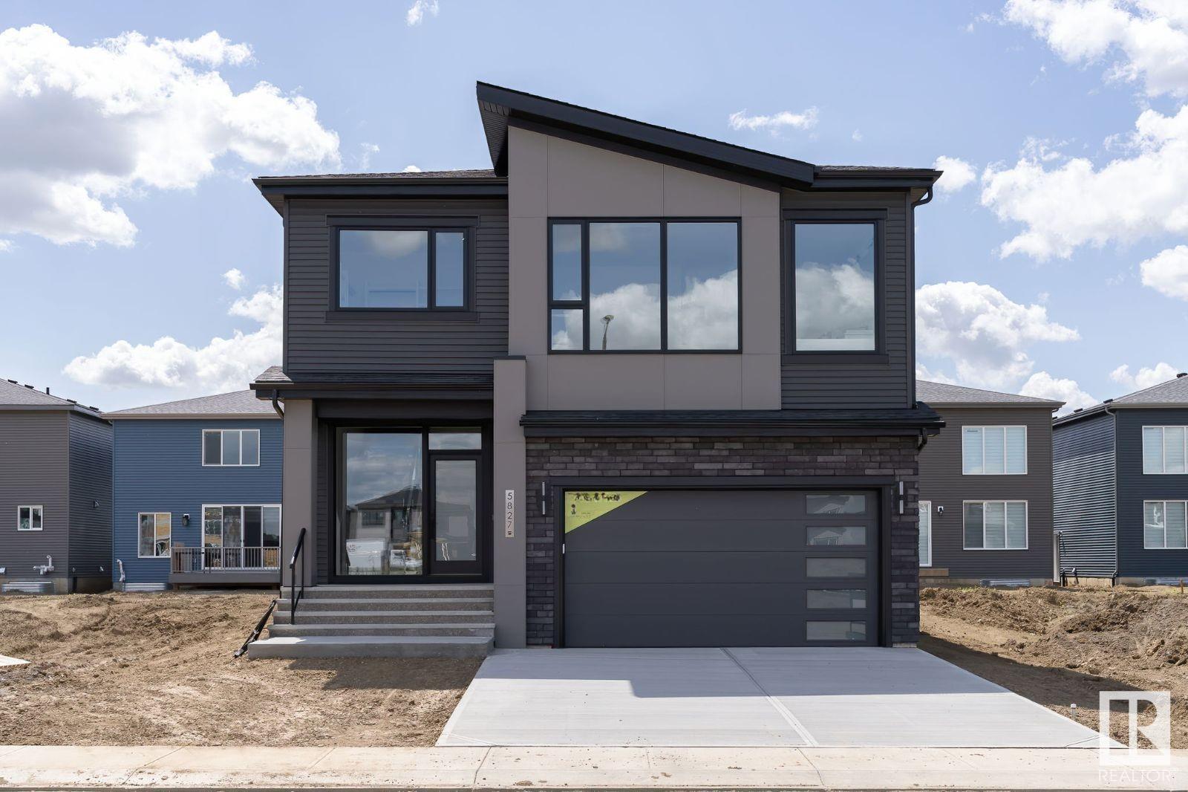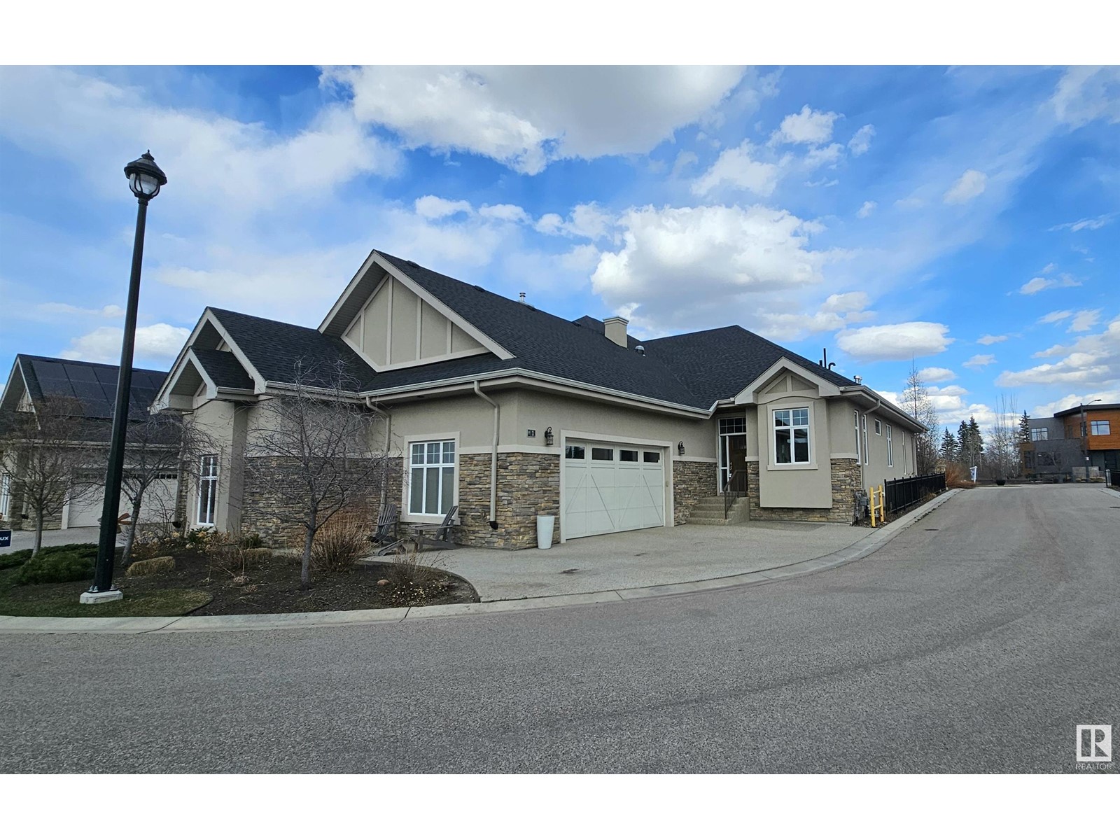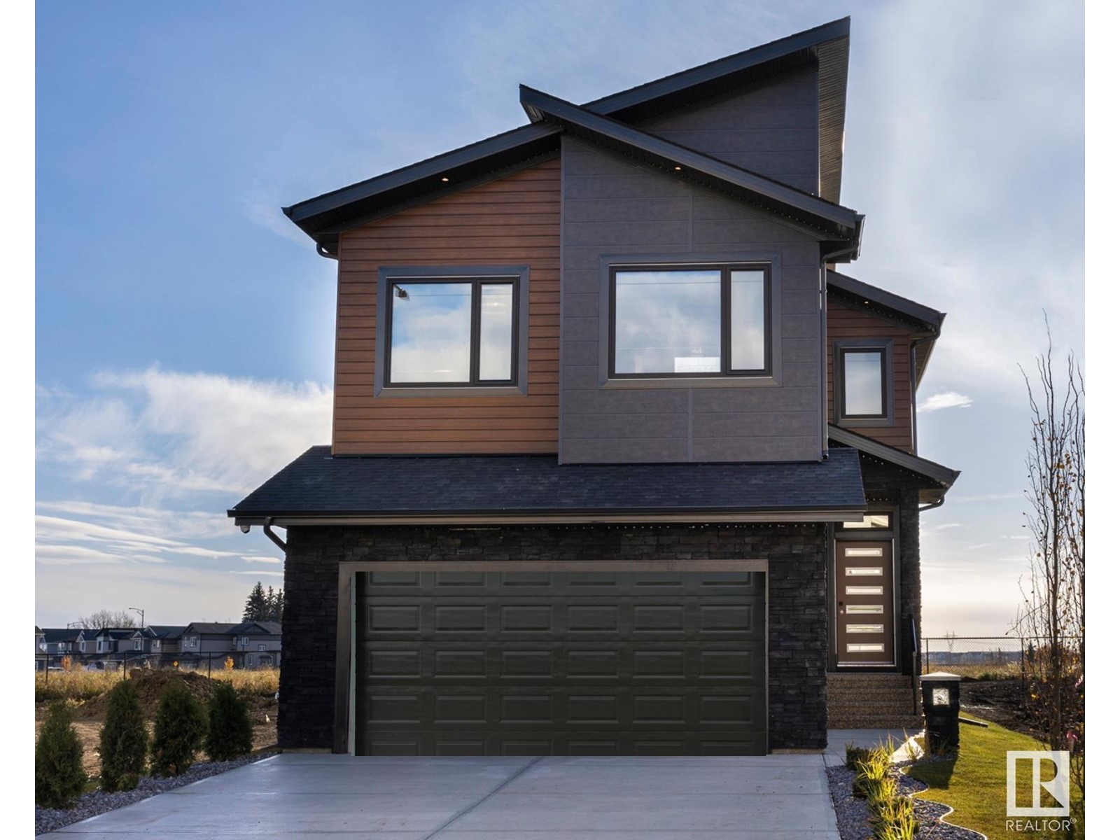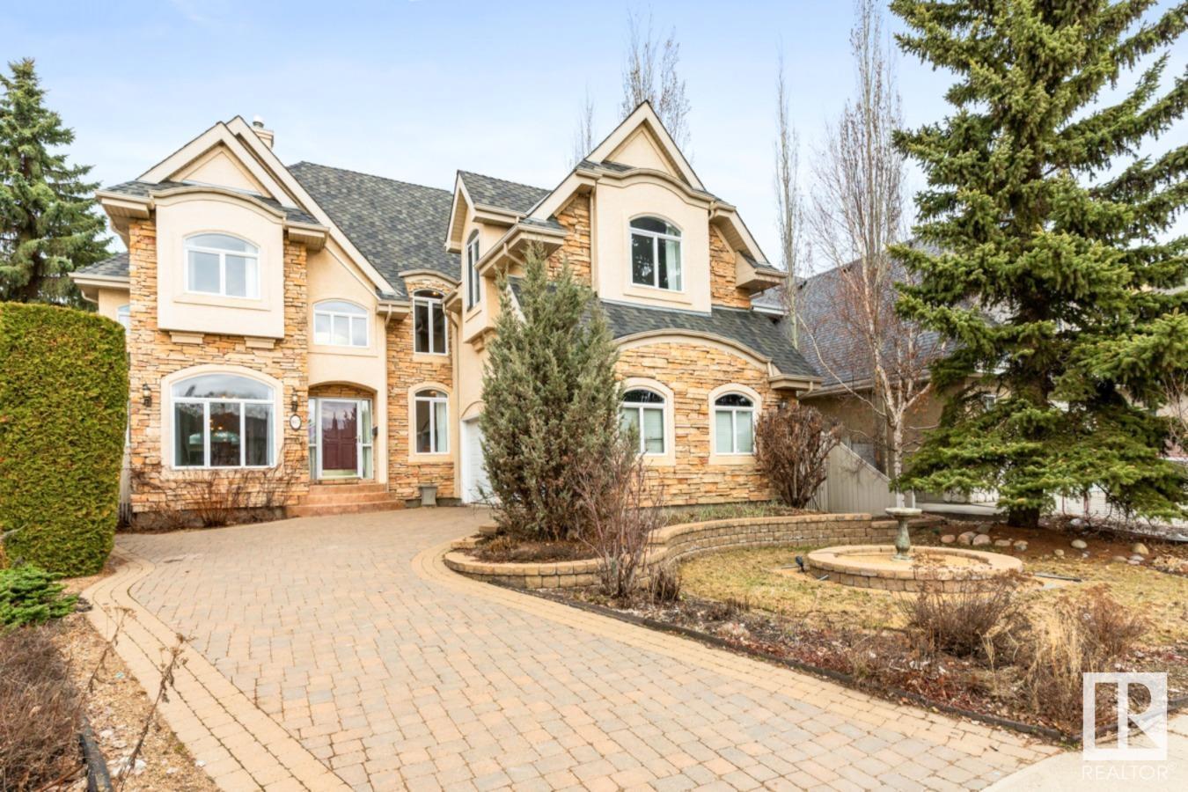Free account required
Unlock the full potential of your property search with a free account! Here's what you'll gain immediate access to:
- Exclusive Access to Every Listing
- Personalized Search Experience
- Favorite Properties at Your Fingertips
- Stay Ahead with Email Alerts


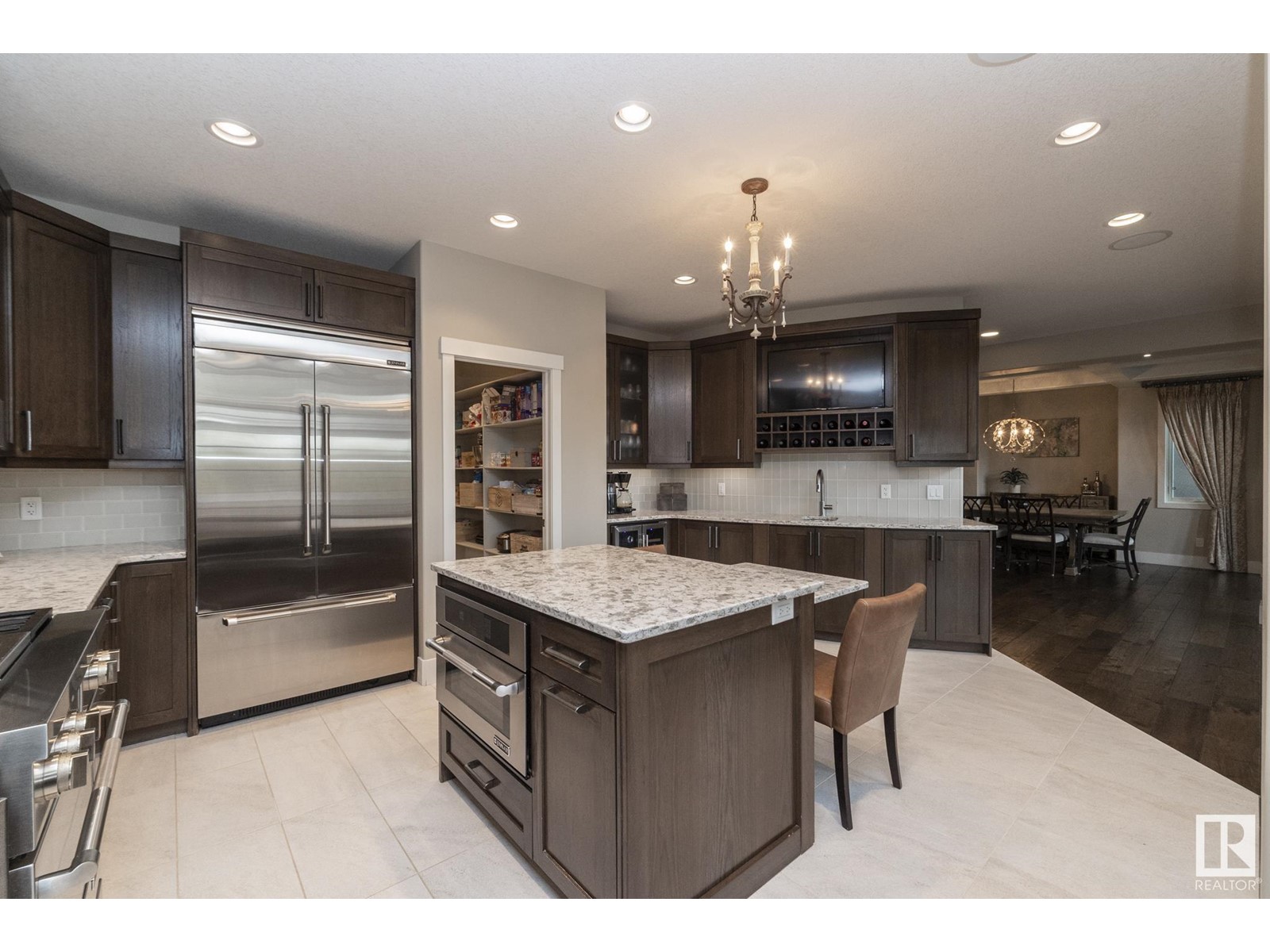
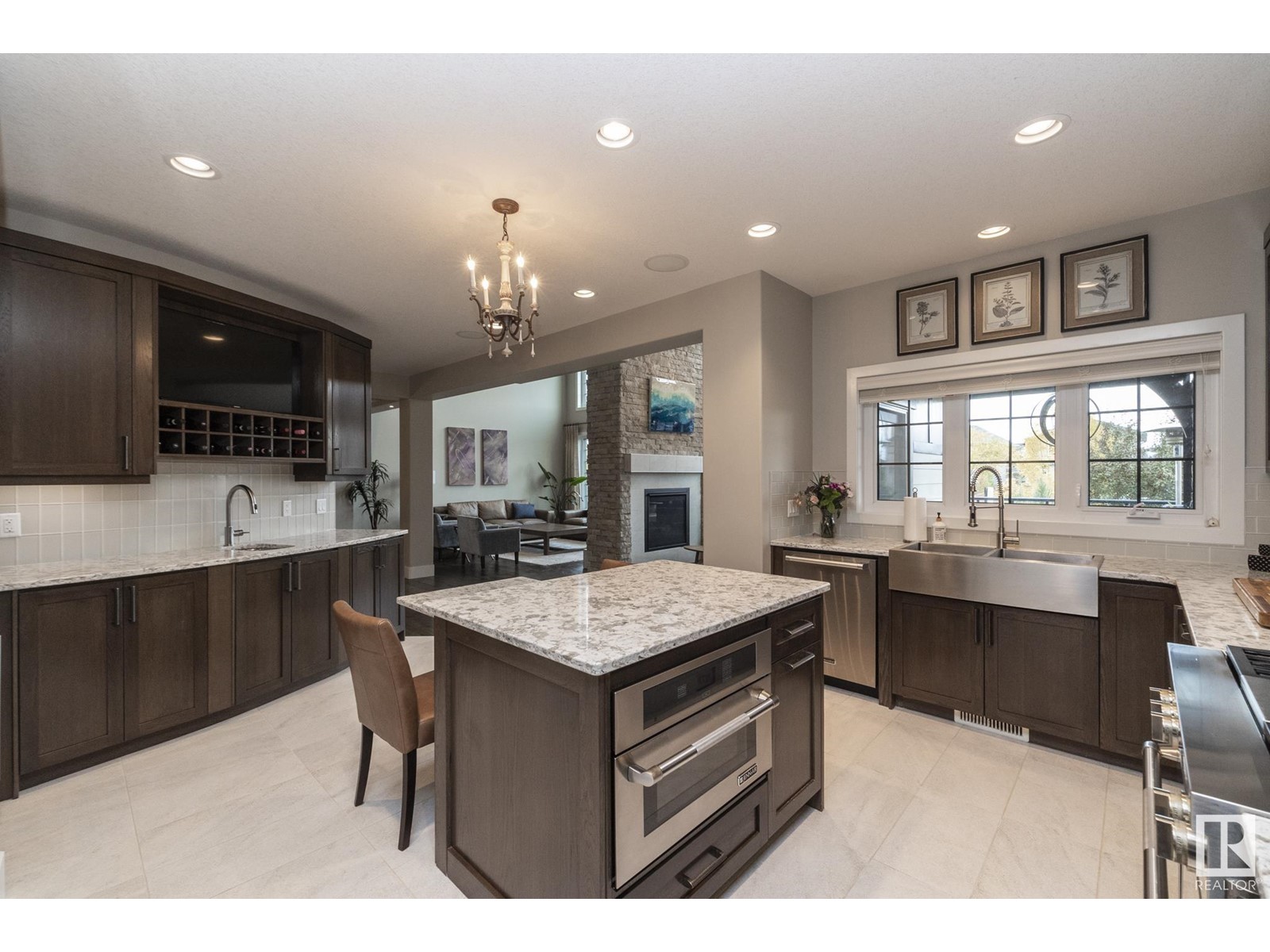

$999,000
605 HOWATT DR SW
Edmonton, Alberta, Alberta, T6W2T6
MLS® Number: E4436284
Property description
Stunning former Kimberly Homes Show Home offering 3,182 sq ft of elegant living space in the prestigious golf course community of Jagare Ridge. The main level features an open-concept design with a chef’s kitchen, stainless steel appliances, gas range, granite countertops, wine fridge, and a stylish bar area with mounted TV. A walk-through pantry connects to the mudroom and laundry area. Enjoy formal dining, a cozy family room with a two-way fireplace, and a private den or office. Upstairs, a bright bonus room with exposed beams and French doors opens into a charming library with built-in cabinetry. The luxurious primary retreat includes a private balcony, fireplace, spa-inspired ensuite, and large walk-in closet. Two additional bedrooms—each with walk-in closets—complete the upper floor. Added highlights include central A/C, speaker system, oversized heated double garage, low-maintenance landscaping, a covered patio with gas hookup, and automatic privacy screens. A blend of comfort and timeless design.
Building information
Type
*****
Appliances
*****
Basement Development
*****
Basement Type
*****
Ceiling Type
*****
Constructed Date
*****
Construction Style Attachment
*****
Cooling Type
*****
Fireplace Fuel
*****
Fireplace Present
*****
Fireplace Type
*****
Half Bath Total
*****
Heating Type
*****
Size Interior
*****
Stories Total
*****
Land information
Amenities
*****
Fence Type
*****
Rooms
Upper Level
Bonus Room
*****
Bedroom 3
*****
Bedroom 2
*****
Primary Bedroom
*****
Main level
Laundry room
*****
Office
*****
Family room
*****
Kitchen
*****
Dining room
*****
Living room
*****
Upper Level
Bonus Room
*****
Bedroom 3
*****
Bedroom 2
*****
Primary Bedroom
*****
Main level
Laundry room
*****
Office
*****
Family room
*****
Kitchen
*****
Dining room
*****
Living room
*****
Upper Level
Bonus Room
*****
Bedroom 3
*****
Bedroom 2
*****
Primary Bedroom
*****
Main level
Laundry room
*****
Office
*****
Family room
*****
Kitchen
*****
Dining room
*****
Living room
*****
Courtesy of RE/MAX River City
Book a Showing for this property
Please note that filling out this form you'll be registered and your phone number without the +1 part will be used as a password.
