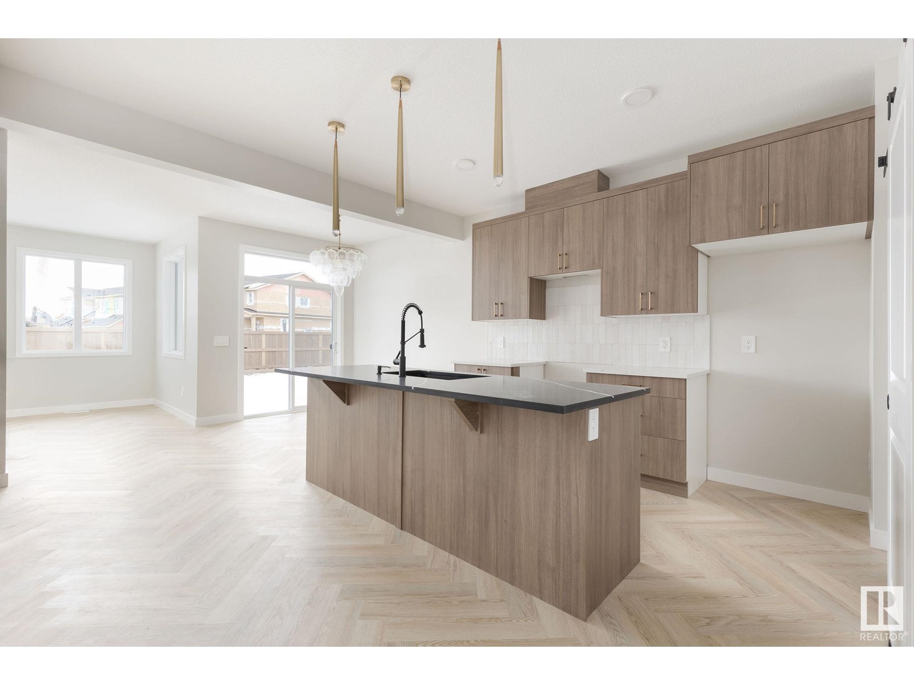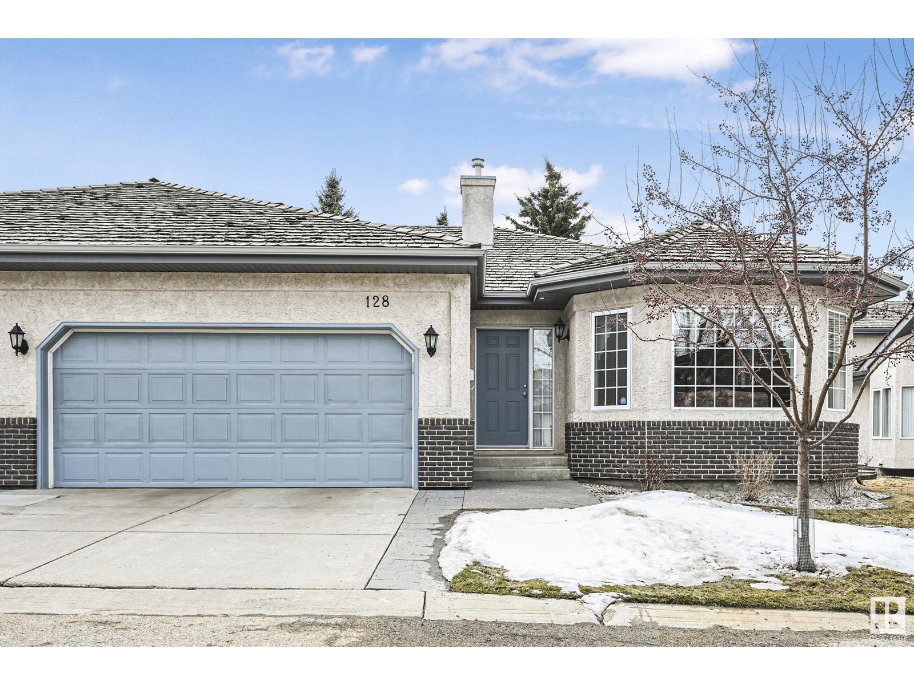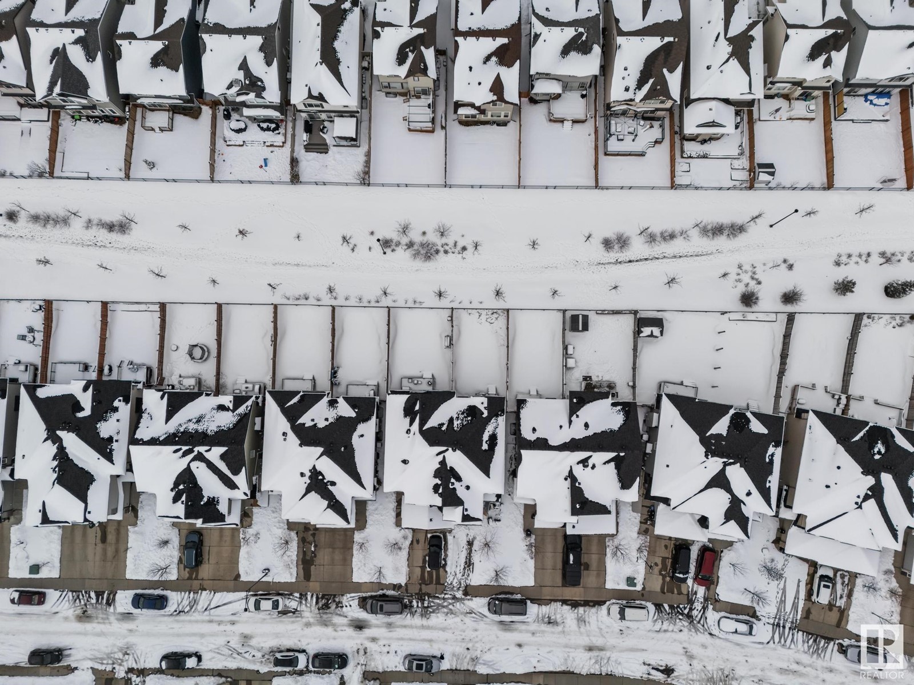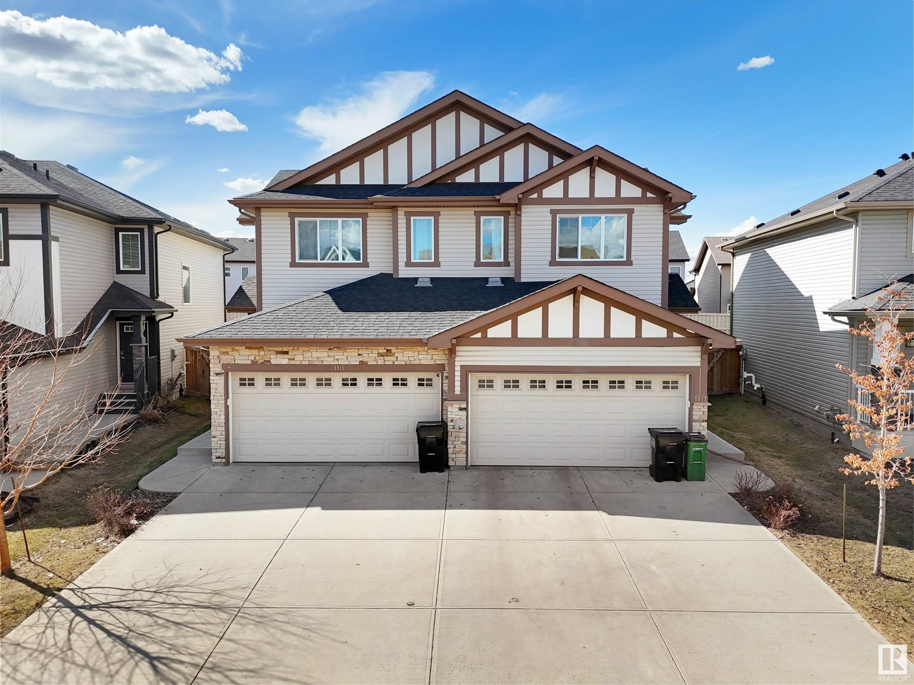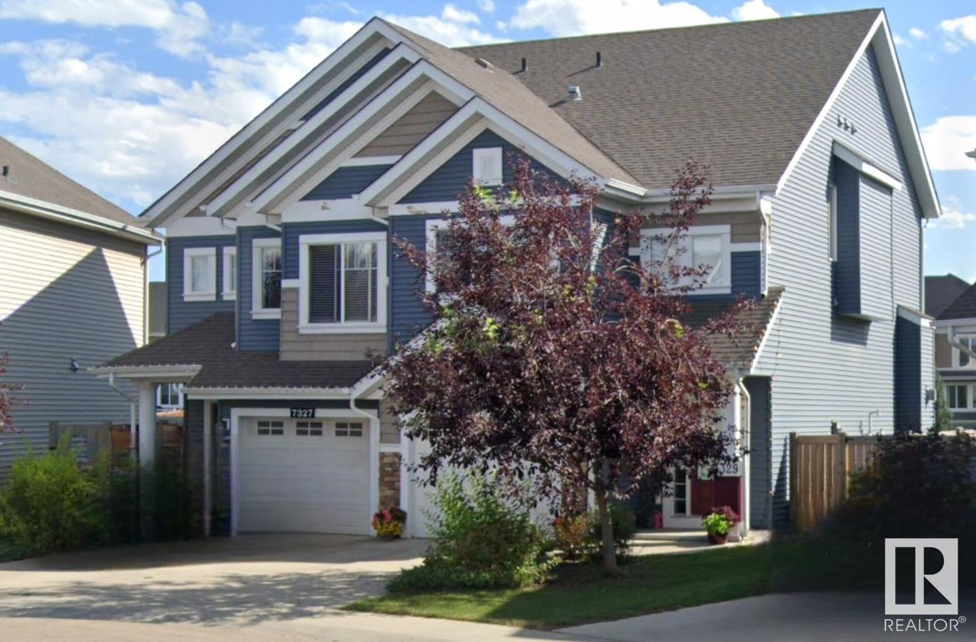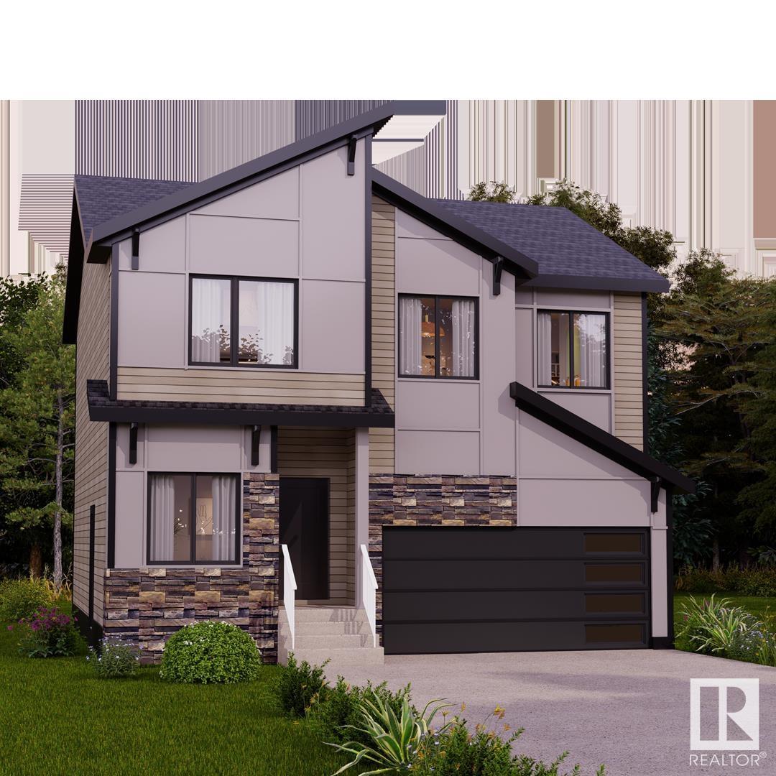Free account required
Unlock the full potential of your property search with a free account! Here's what you'll gain immediate access to:
- Exclusive Access to Every Listing
- Personalized Search Experience
- Favorite Properties at Your Fingertips
- Stay Ahead with Email Alerts
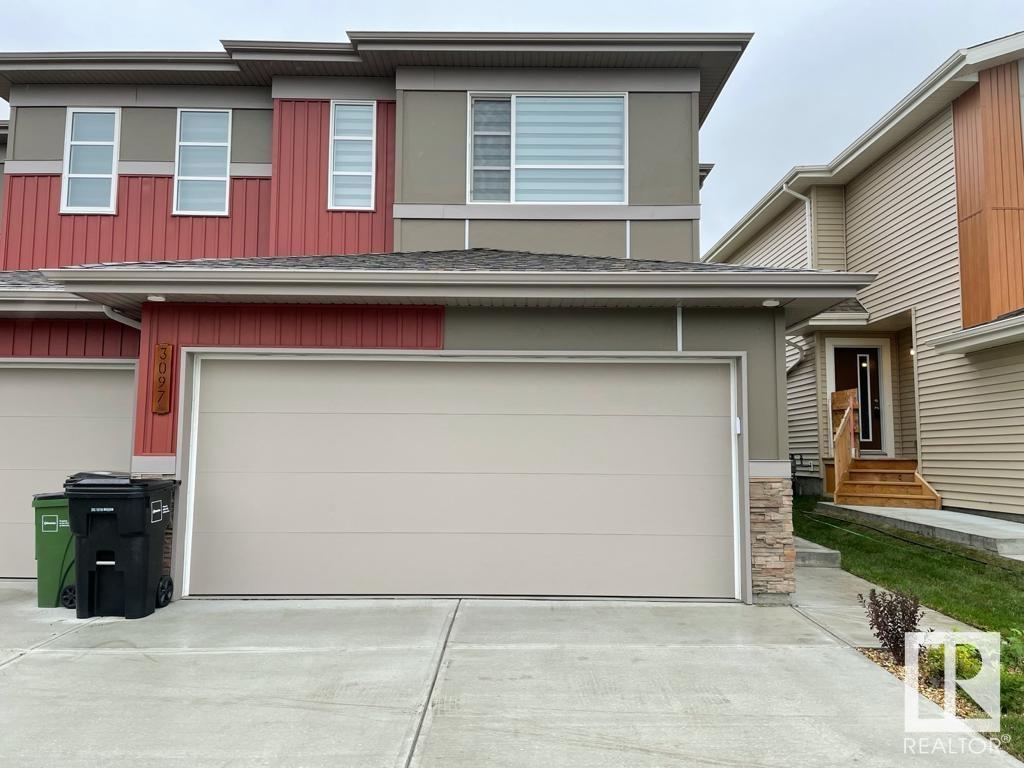

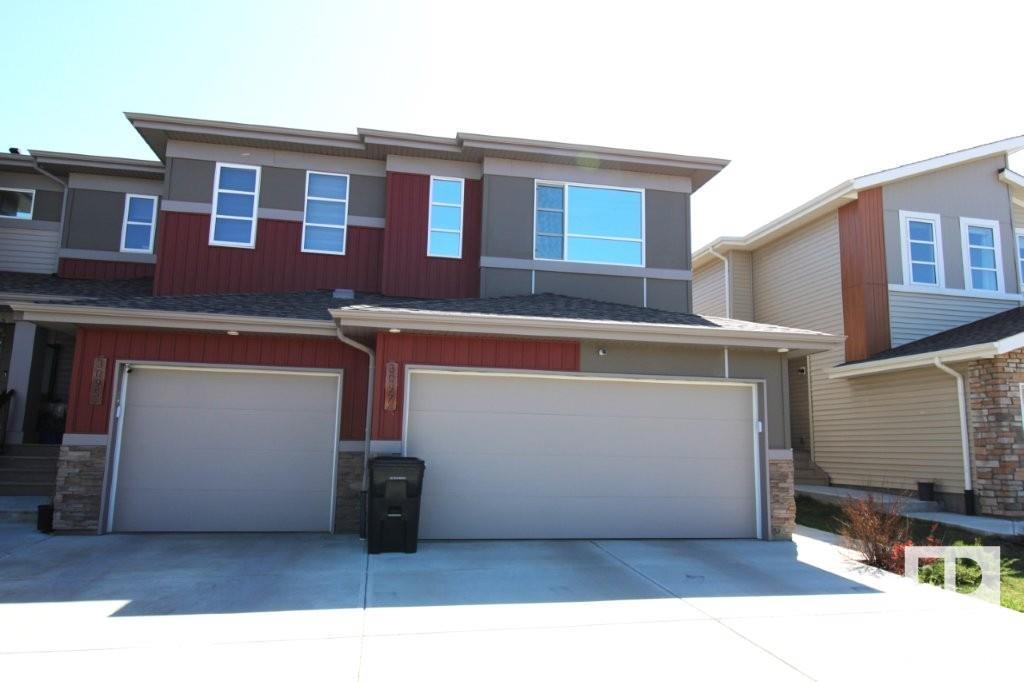

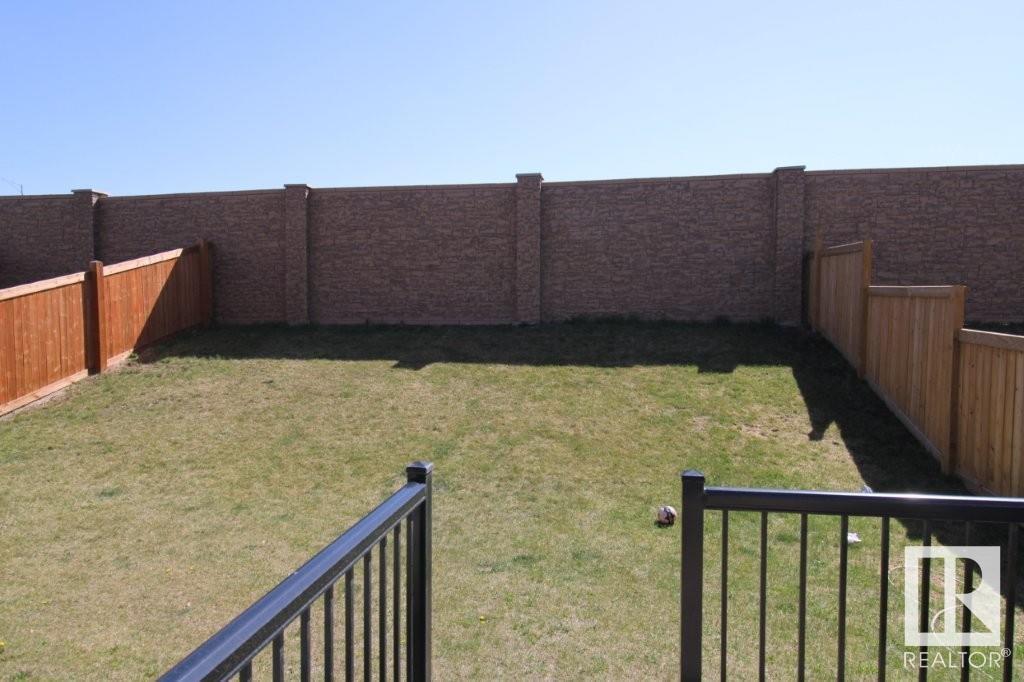
$469,900
3097 CHECKNITA WY SW
Edmonton, Alberta, Alberta, T6W4E9
MLS® Number: E4434439
Property description
Welcome to 3097 Checknita Way SW – your perfect home in the desirable Cavanagh community! This impressive 1,525 sq ft half-duplex offers a perfect blend of style and function, featuring 3 spacious bedrooms, 2.5 bathrooms, and an open-concept main floor designed for modern living. The sleek, easy-to-maintain vinyl plank flooring flows seamlessly throughout the main level, creating a warm and inviting atmosphere. The heart of the home is the beautiful kitchen, which opens up to a bright and airy living and dining space—ideal for entertaining or relaxing with family. Upstairs, you’ll find cozy carpeted floors in all three bedrooms, including the oversized primary suite, which boasts a 4-piece ensuite for the ultimate comfort. Two more spacious bedrooms, a full bathroom, and a convenient laundry room complete the second floor. The unfinished basement offers a blank canvas for whatever you envision—more living space, a home gym, or extra storage. Plus, the double attached garage ensures plenty of room.
Building information
Type
*****
Appliances
*****
Basement Development
*****
Basement Type
*****
Constructed Date
*****
Construction Style Attachment
*****
Cooling Type
*****
Half Bath Total
*****
Heating Type
*****
Size Interior
*****
Stories Total
*****
Land information
Amenities
*****
Fence Type
*****
Size Irregular
*****
Size Total
*****
Rooms
Upper Level
Bedroom 3
*****
Bedroom 2
*****
Primary Bedroom
*****
Main level
Kitchen
*****
Dining room
*****
Living room
*****
Upper Level
Bedroom 3
*****
Bedroom 2
*****
Primary Bedroom
*****
Main level
Kitchen
*****
Dining room
*****
Living room
*****
Upper Level
Bedroom 3
*****
Bedroom 2
*****
Primary Bedroom
*****
Main level
Kitchen
*****
Dining room
*****
Living room
*****
Courtesy of Homes & Gardens Real Estate Limited
Book a Showing for this property
Please note that filling out this form you'll be registered and your phone number without the +1 part will be used as a password.
