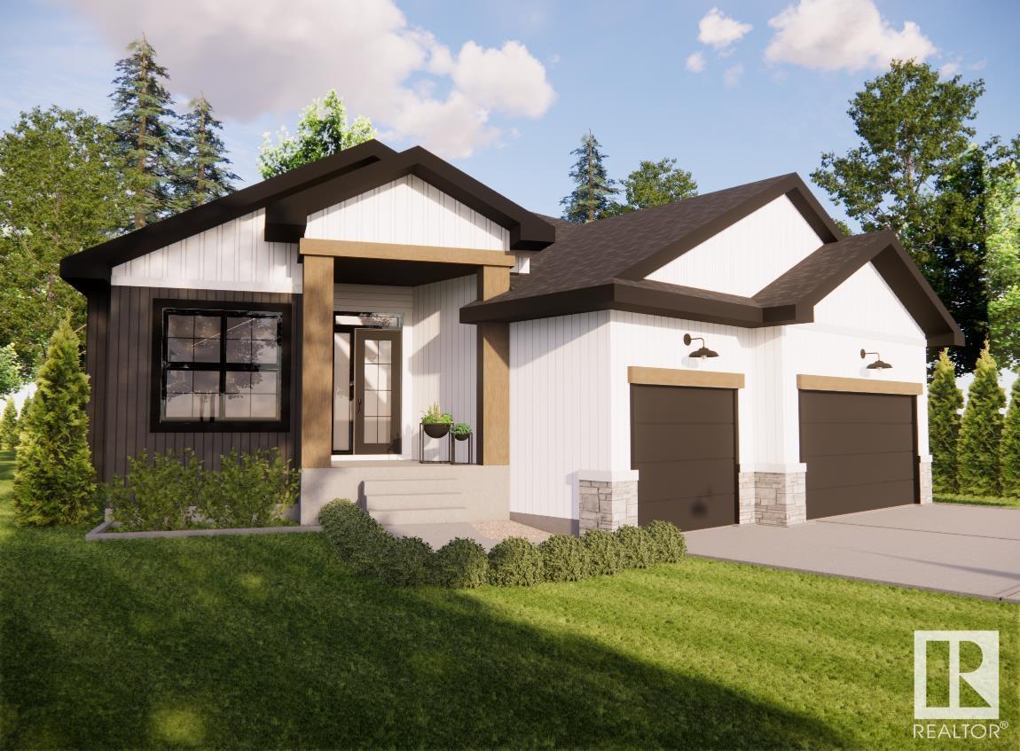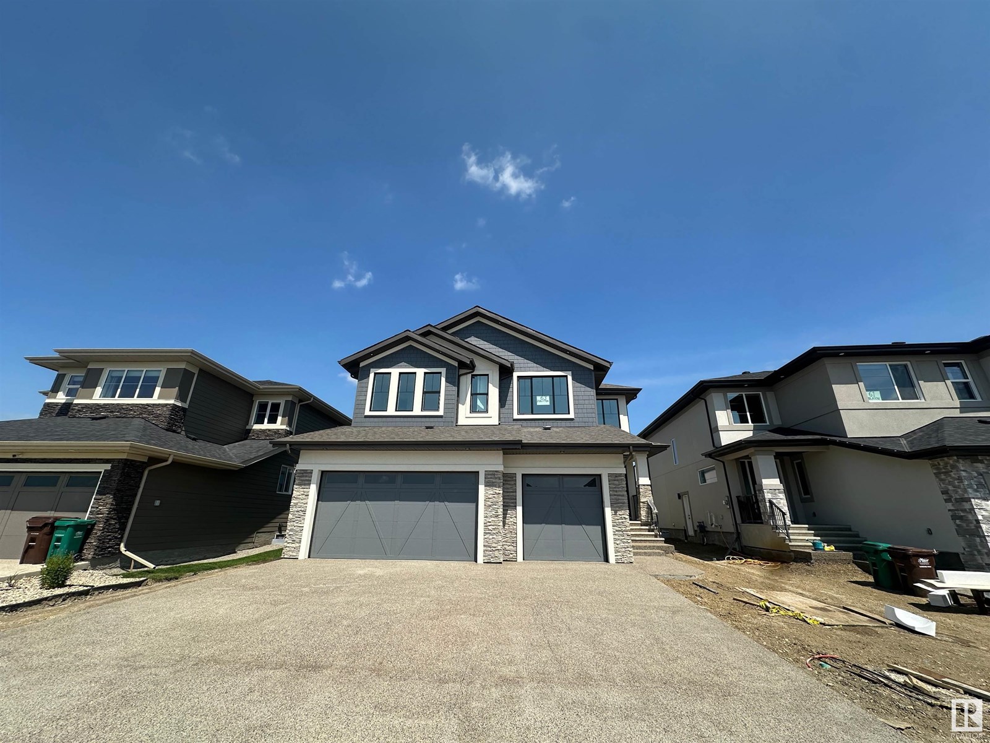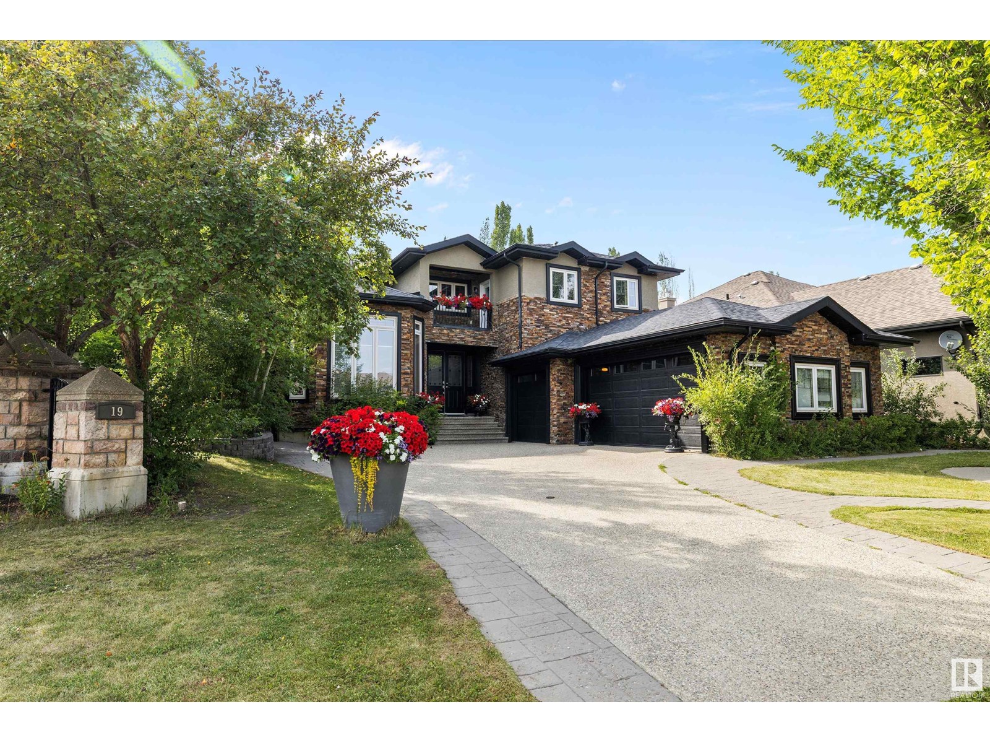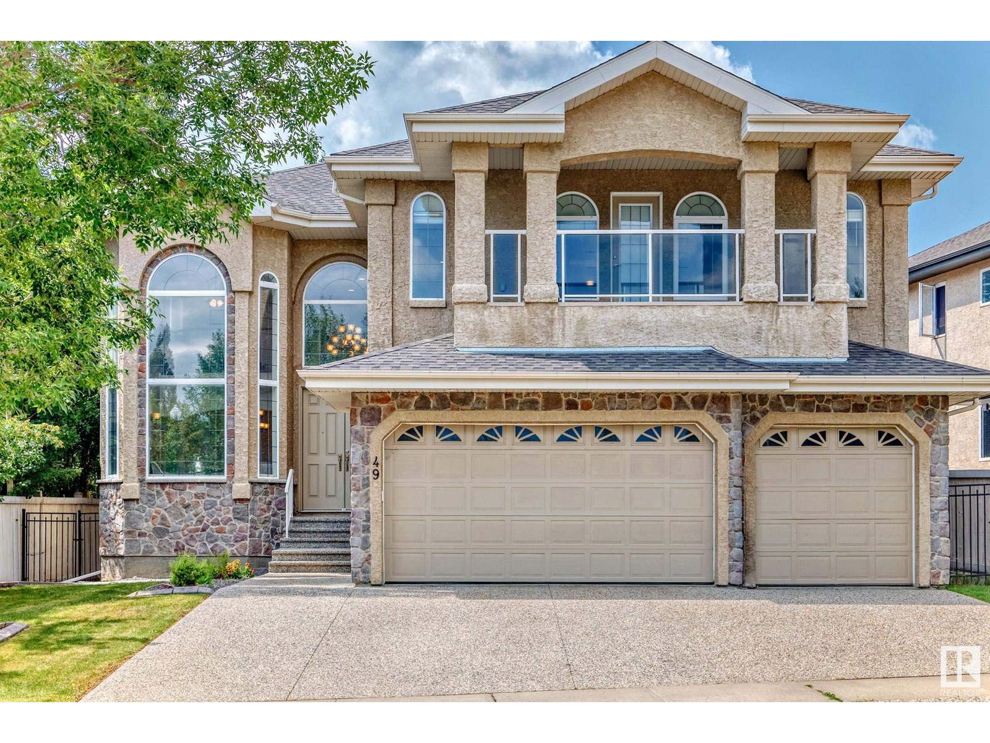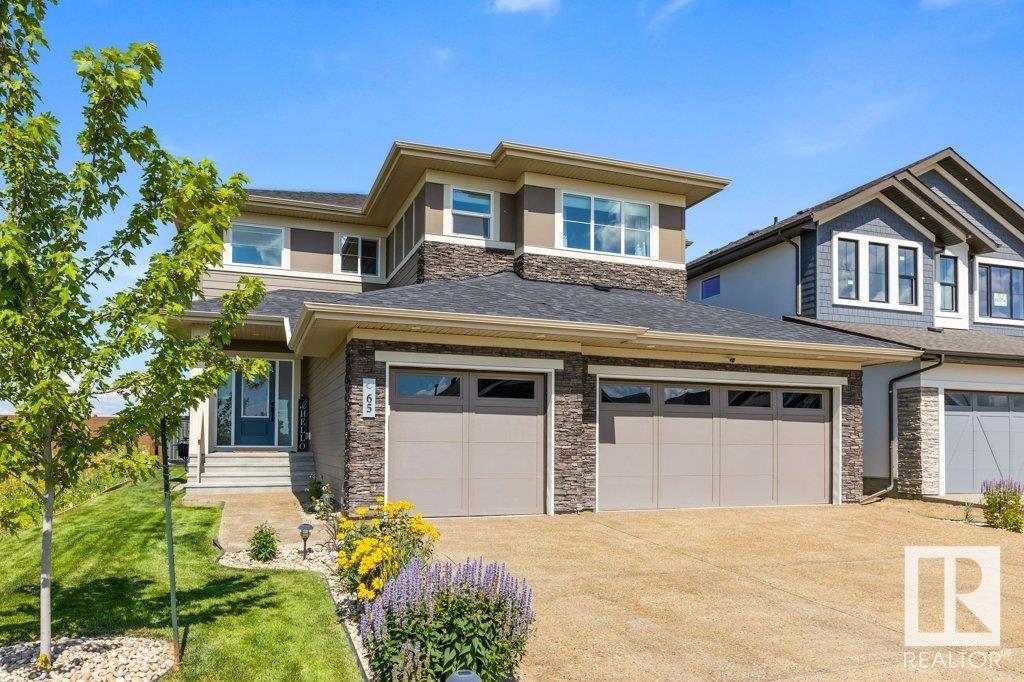Free account required
Unlock the full potential of your property search with a free account! Here's what you'll gain immediate access to:
- Exclusive Access to Every Listing
- Personalized Search Experience
- Favorite Properties at Your Fingertips
- Stay Ahead with Email Alerts
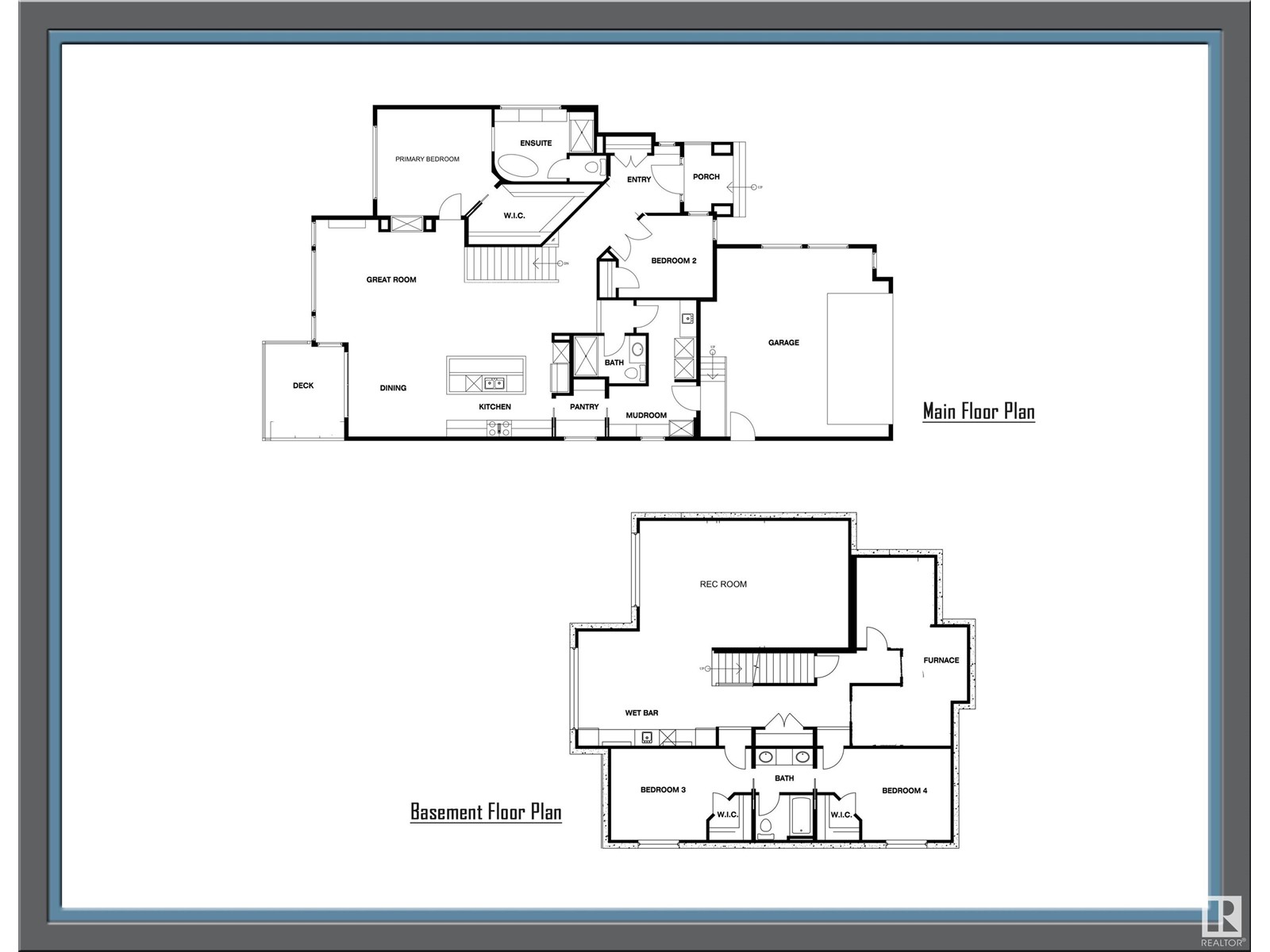
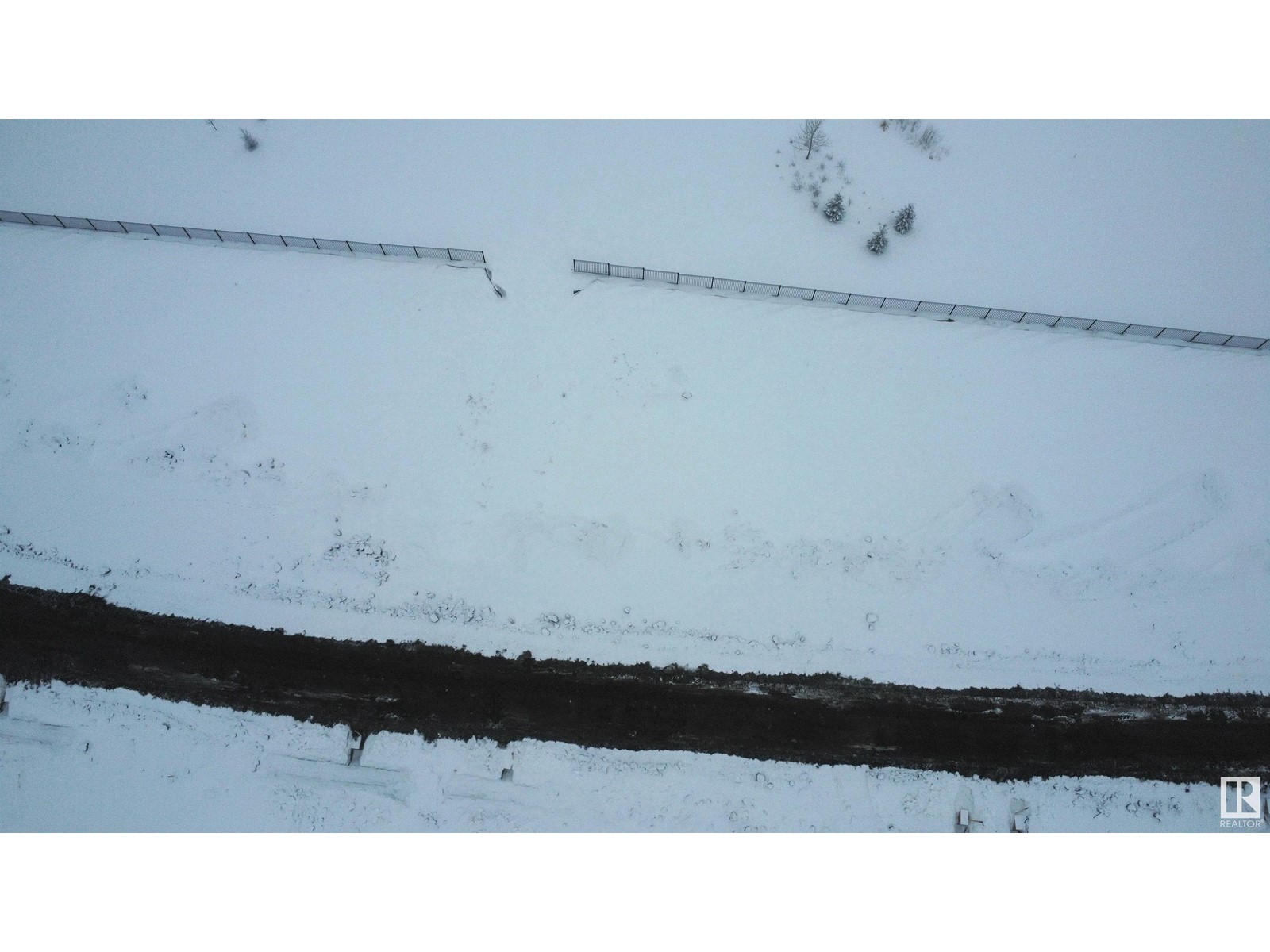
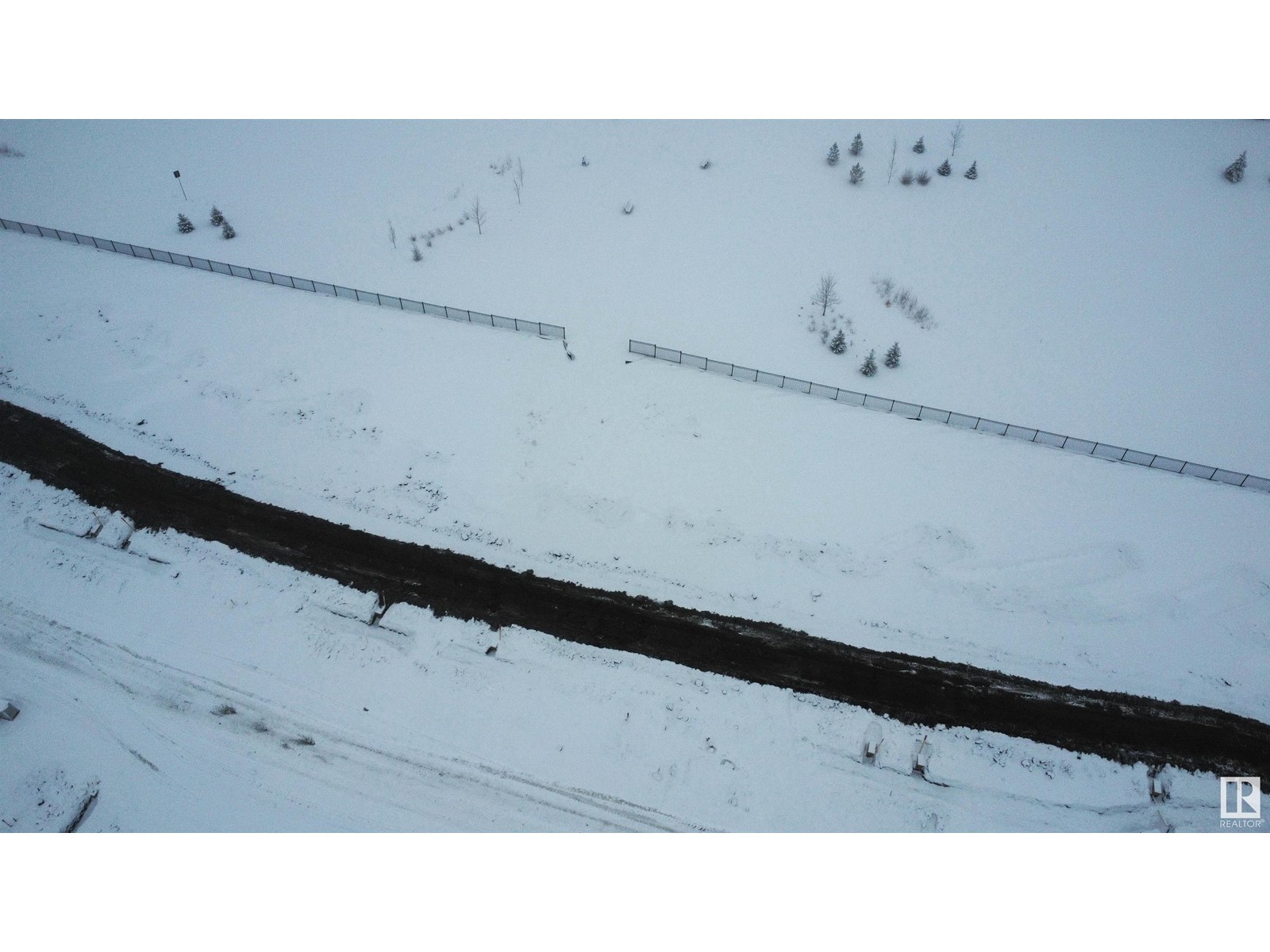
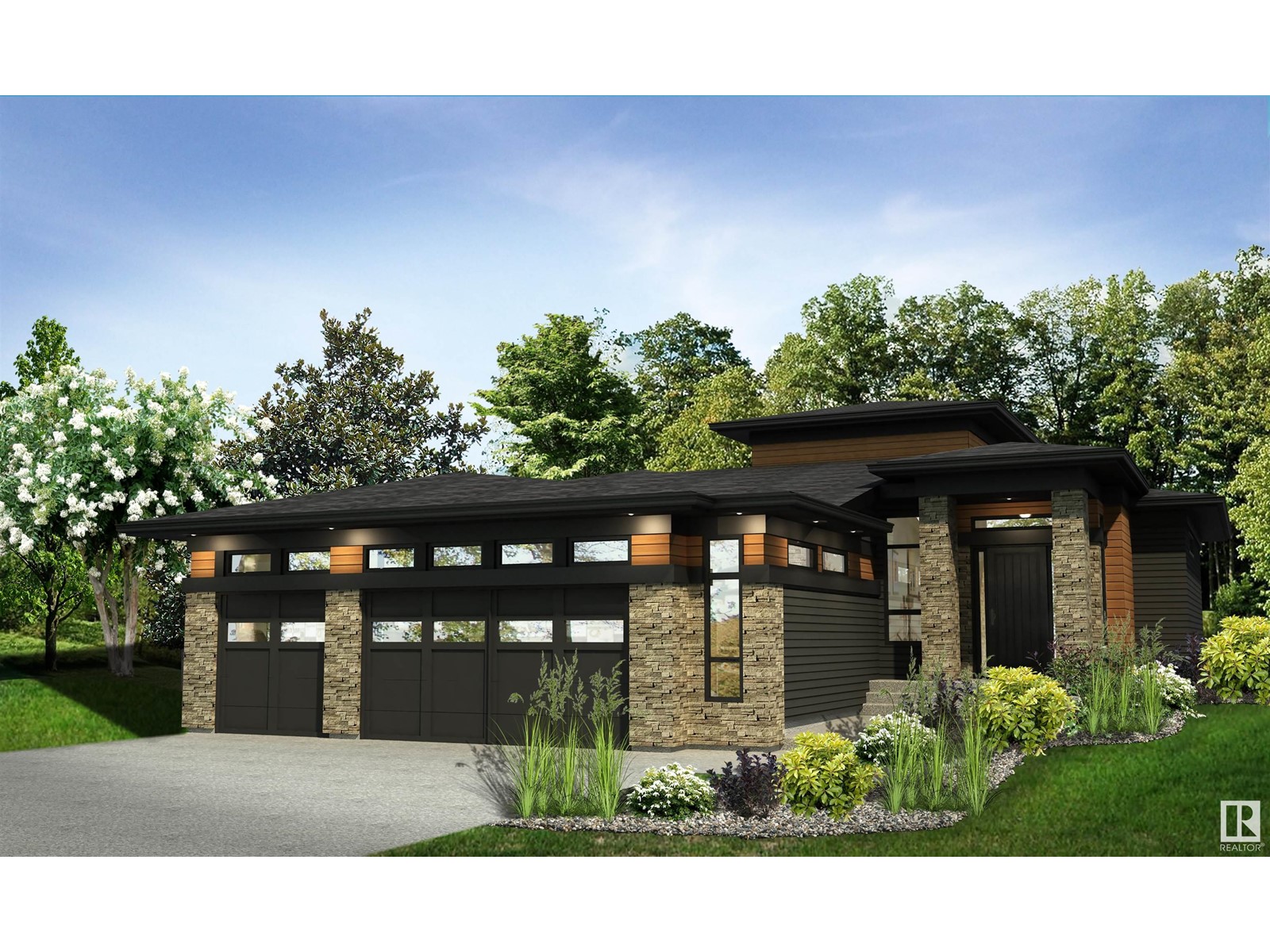
$1,095,000
52 Eldridge PT
St. Albert, Alberta, Alberta, T8T1R8
MLS® Number: E4419747
Property description
Welcome to this stunning custom-built bungalow located in Erin Ridge North. Designed and built by Veneto Custom Homes, this 1,650 sq. ft. residence on the main floor, combined with an additional 1,300 sq. ft. of fully developed walk-out basement, offers a perfect blend of luxury, comfort, and practicality, ideal for age-in-place living. This home features three spacious bedrooms and 2.5 beautifully designed bathrooms. The primary suite is a true retreat, offering a spa-like ensuite that exudes relaxation and elegance. The open-concept main floor is thoughtfully designed with high-quality finishes, creating an inviting space for both daily living and entertaining. The triple car garage provides ample room for vehicles and extra storage. Downstairs, includes two bedrooms, a large recreation room, and a stylish wet bar, perfect for hosting gatherings or enjoying family time. Situated in a prime location, this home offers easy access to parks, schools, and all the amenities Erin Ridge North has to offer.
Building information
Type
*****
Amenities
*****
Architectural Style
*****
Basement Development
*****
Basement Features
*****
Basement Type
*****
Constructed Date
*****
Construction Style Attachment
*****
Heating Type
*****
Size Interior
*****
Stories Total
*****
Land information
Amenities
*****
Size Irregular
*****
Size Total
*****
Rooms
Main level
Bedroom 2
*****
Primary Bedroom
*****
Kitchen
*****
Dining room
*****
Living room
*****
Basement
Recreation room
*****
Bedroom 4
*****
Bedroom 3
*****
Main level
Bedroom 2
*****
Primary Bedroom
*****
Kitchen
*****
Dining room
*****
Living room
*****
Basement
Recreation room
*****
Bedroom 4
*****
Bedroom 3
*****
Courtesy of Blackmore Real Estate
Book a Showing for this property
Please note that filling out this form you'll be registered and your phone number without the +1 part will be used as a password.


